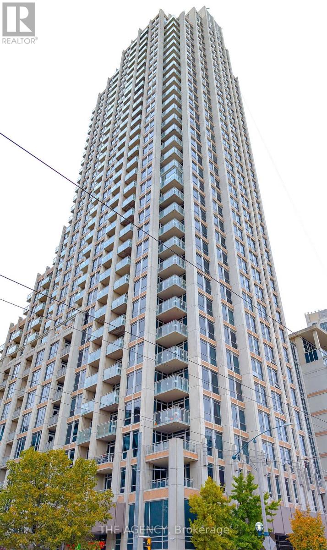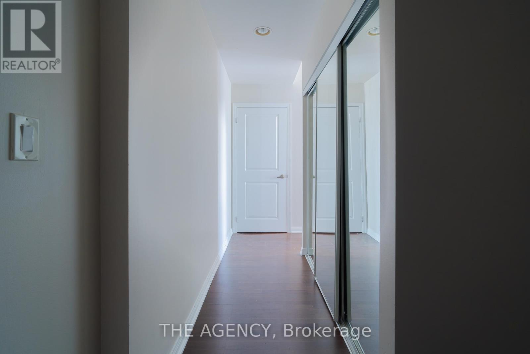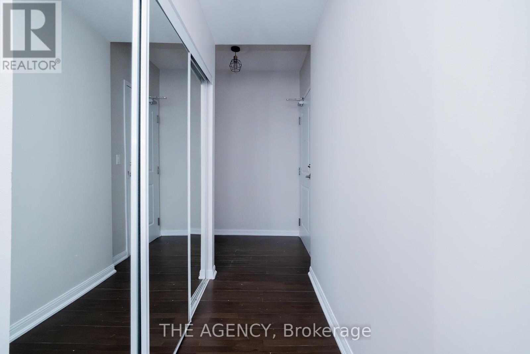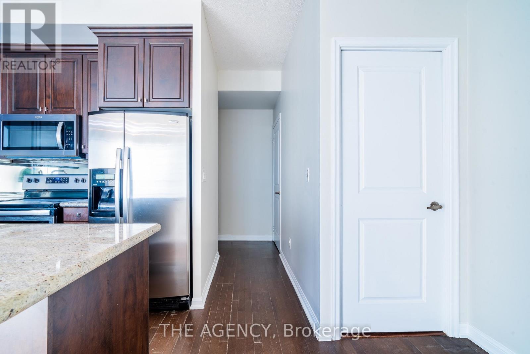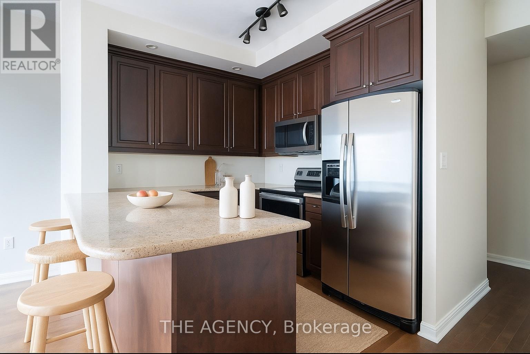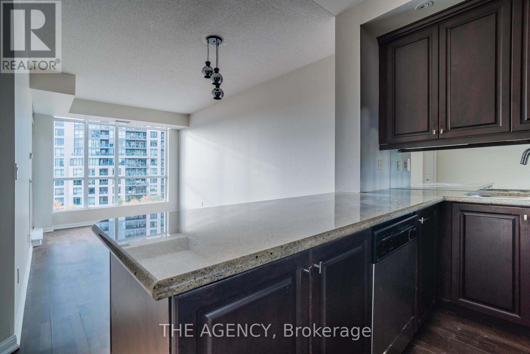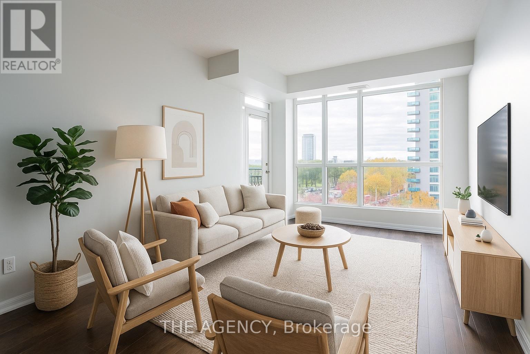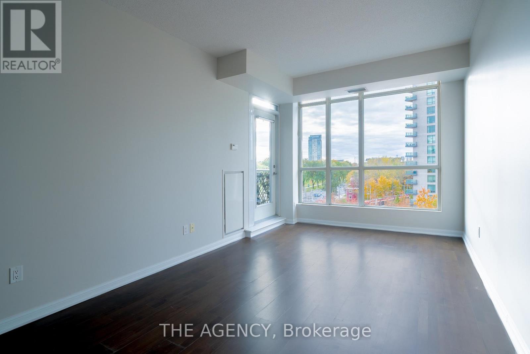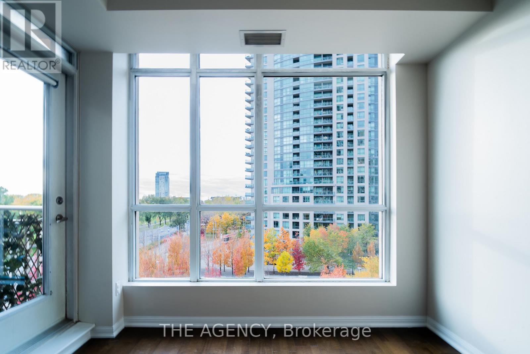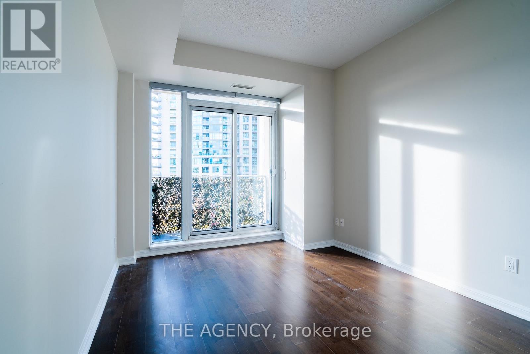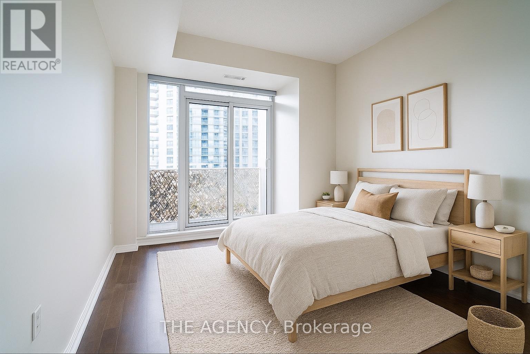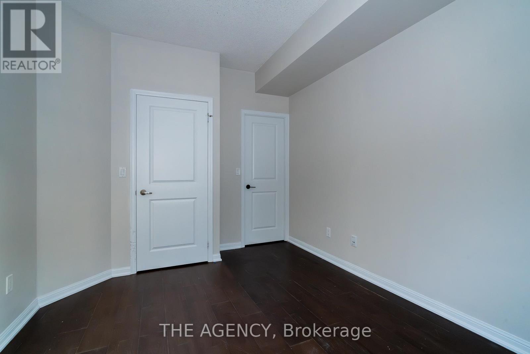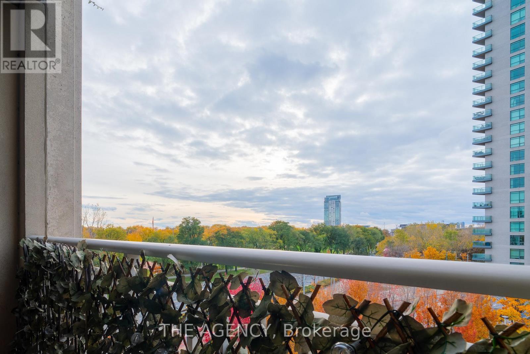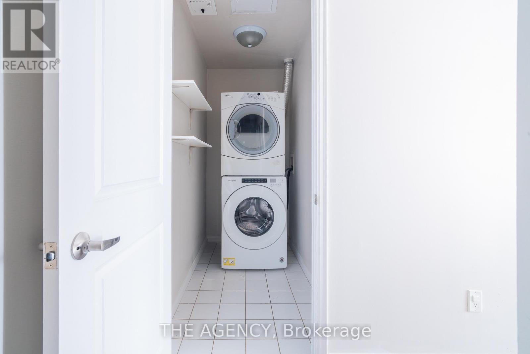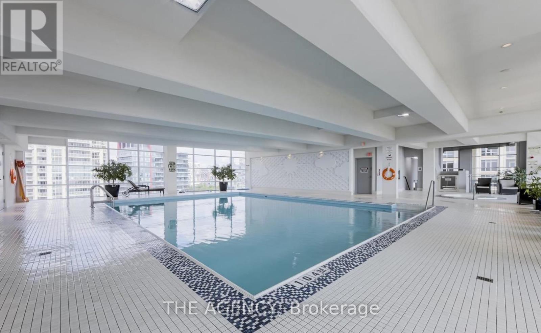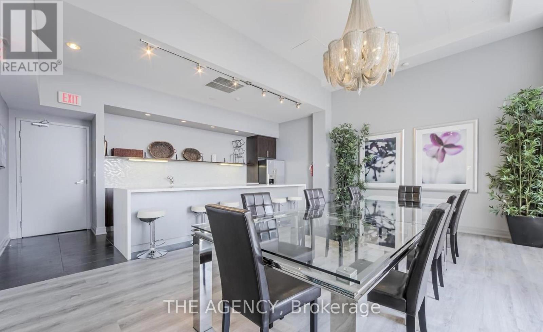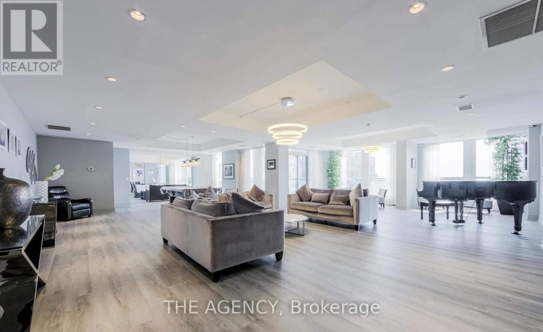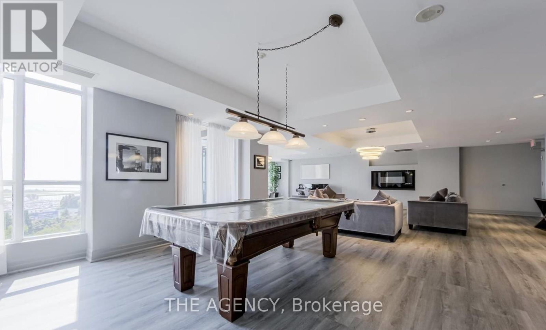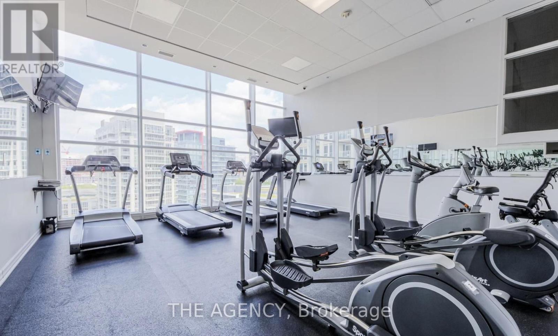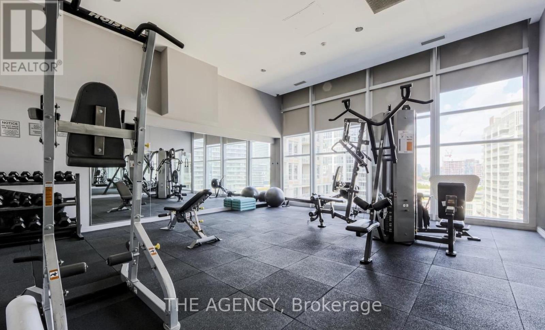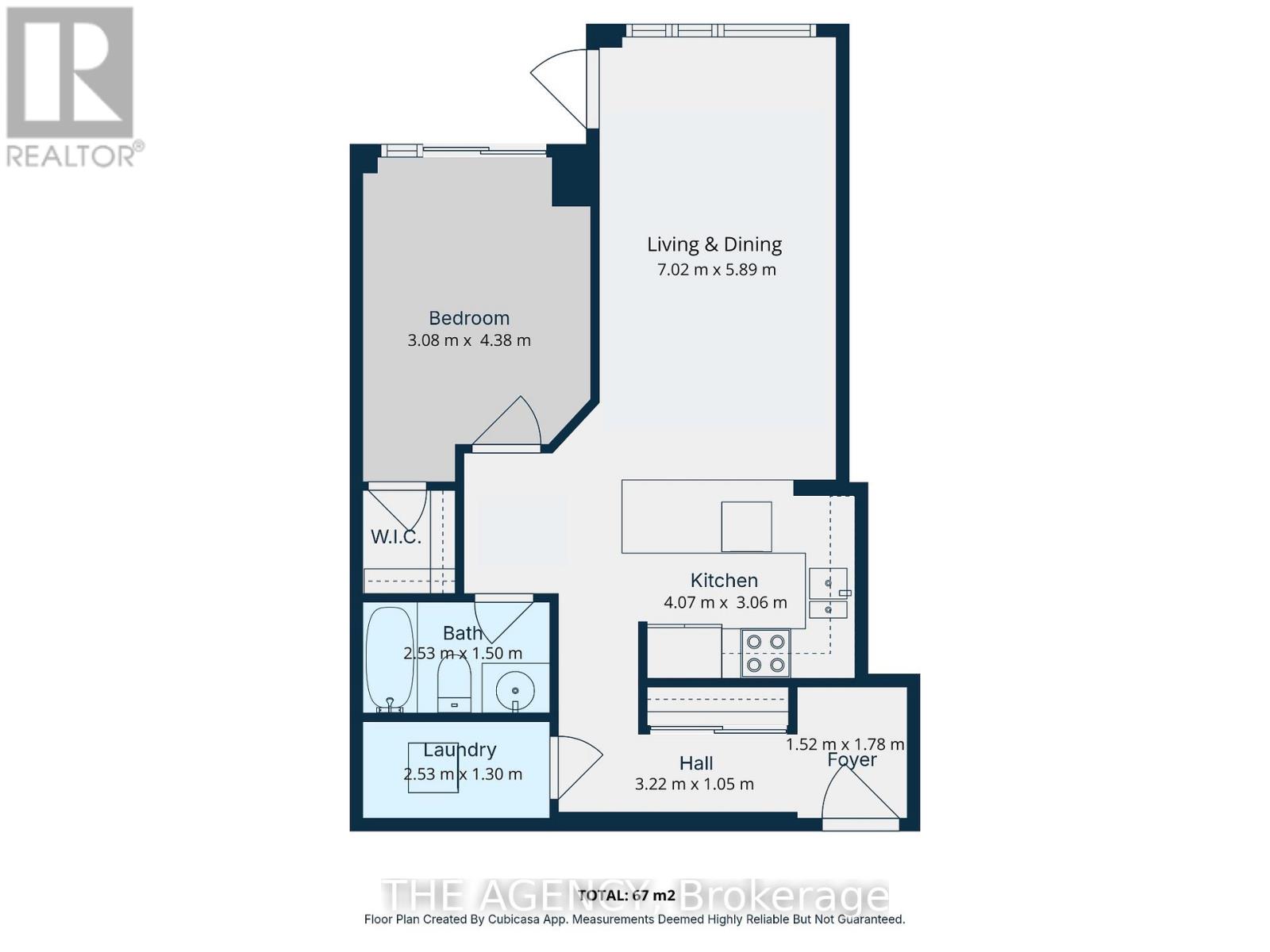1 Bedroom
1 Bathroom
700 - 799 ft2
Central Air Conditioning
Forced Air
$2,350 Monthly
Welcome to West Harbour City - where lakeside living meets downtown convenience. This beautifully maintained 1-bedroom residence offers a bright and inviting space with floor-to-ceiling windows that bring in natural sunligh. Enjoy an open-concept layout with hardwood flooring, a spacious and well thought out kitchen featuring granite countertops and a breakfast bar, and a spacious primary bedroom complete with a walk-in closet. Step out onto your private balcony and take in the gorgeous, unobstructed south-west facing views overlooking Coronation Park and the courtyard - perfect for morning coffee or sunset evenings.This is a community designed for comfort and lifestyle. Residents enjoy a full suite of resort-inspired amenities, including a sky-lit indoor pool, modern fitness centre, stylish party rooms, guest suites, and 24-hour concierge service for peace of mind. The location truly can't be beat - you're steps from the Martin Goodman Trail, marinas, waterfront parks, and scenic bike paths, while still being moments from downtown's best dining, transit, and entertainment. Convenient access to the Gardiner and Lakeshore makes commuting effortless, and neighbourhood staples such as 1 Hotel, Loblaws, Stackt Market, and local cafés are right at your doorstep. Welcome home. *Some photos have been virtually staged to show the potenial interior space. (id:61215)
Property Details
|
MLS® Number
|
C12534168 |
|
Property Type
|
Single Family |
|
Community Name
|
Niagara |
|
Amenities Near By
|
Park, Public Transit |
|
Community Features
|
Pets Allowed With Restrictions |
|
Features
|
Balcony, Paved Yard |
Building
|
Bathroom Total
|
1 |
|
Bedrooms Above Ground
|
1 |
|
Bedrooms Total
|
1 |
|
Amenities
|
Storage - Locker |
|
Basement Type
|
None |
|
Cooling Type
|
Central Air Conditioning |
|
Exterior Finish
|
Brick |
|
Flooring Type
|
Hardwood |
|
Heating Fuel
|
Natural Gas |
|
Heating Type
|
Forced Air |
|
Size Interior
|
700 - 799 Ft2 |
|
Type
|
Apartment |
Parking
Land
|
Acreage
|
No |
|
Land Amenities
|
Park, Public Transit |
Rooms
| Level |
Type |
Length |
Width |
Dimensions |
|
Main Level |
Foyer |
1.78 m |
1.52 m |
1.78 m x 1.52 m |
|
Main Level |
Laundry Room |
2.53 m |
1.3 m |
2.53 m x 1.3 m |
|
Main Level |
Kitchen |
4.07 m |
3.06 m |
4.07 m x 3.06 m |
|
Main Level |
Dining Room |
7.02 m |
5.89 m |
7.02 m x 5.89 m |
|
Main Level |
Living Room |
7.02 m |
5.89 m |
7.02 m x 5.89 m |
|
Main Level |
Bedroom |
3.08 m |
4.38 m |
3.08 m x 4.38 m |
|
Main Level |
Bathroom |
2.53 m |
1.5 m |
2.53 m x 1.5 m |
https://www.realtor.ca/real-estate/29092360/601-628-fleet-street-toronto-niagara-niagara

