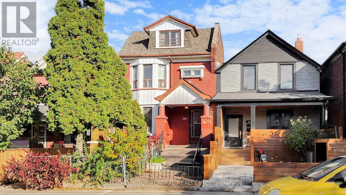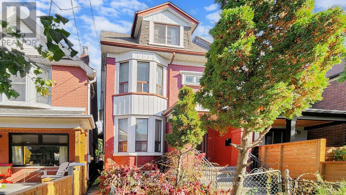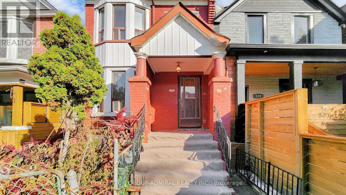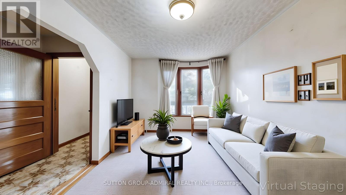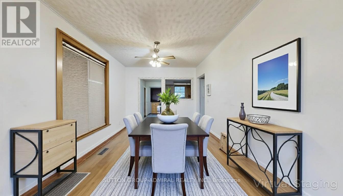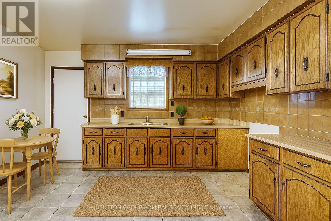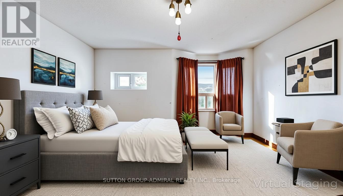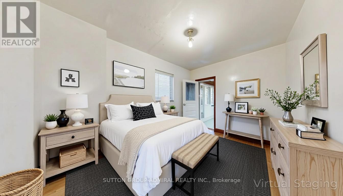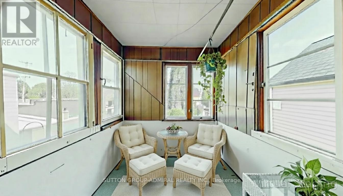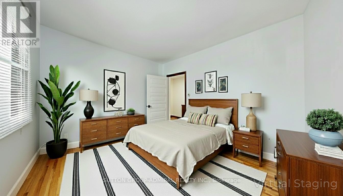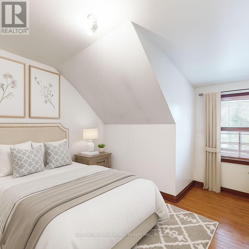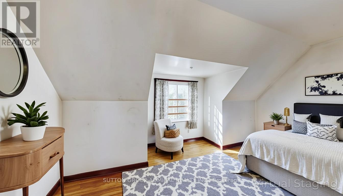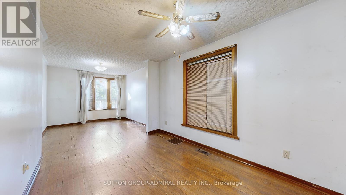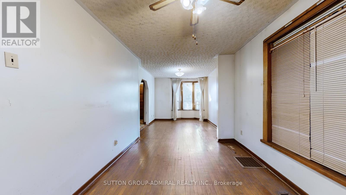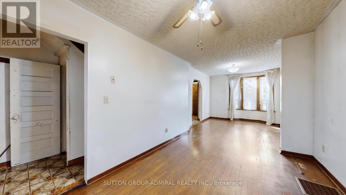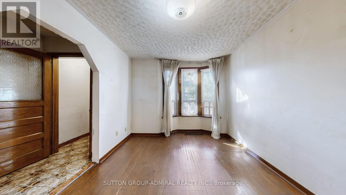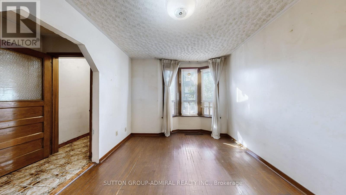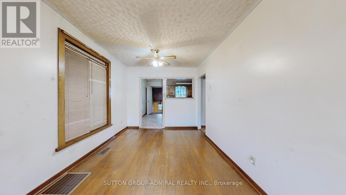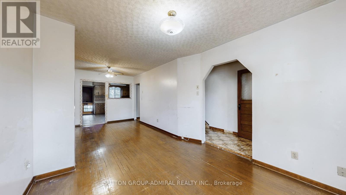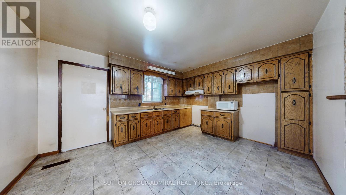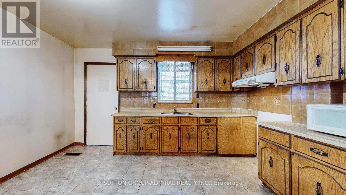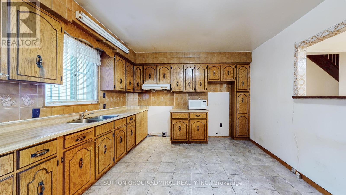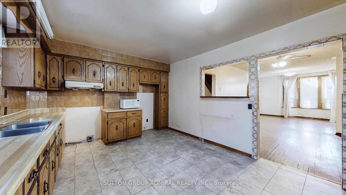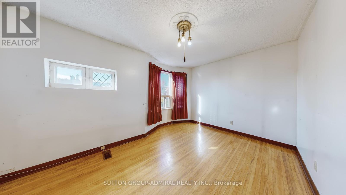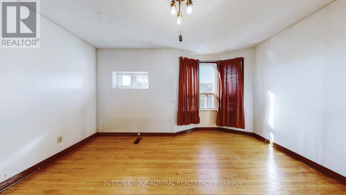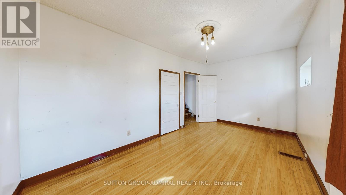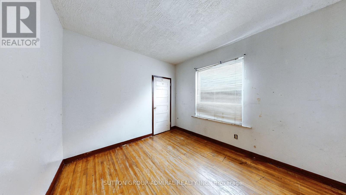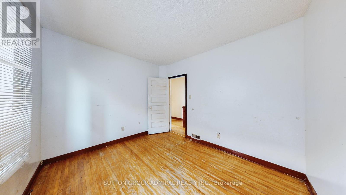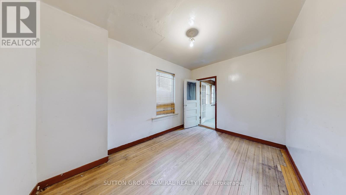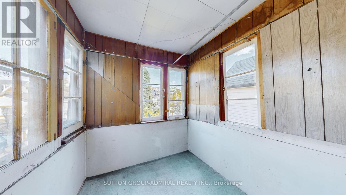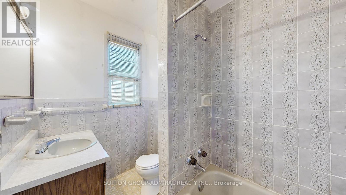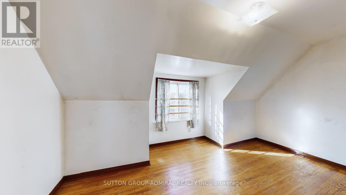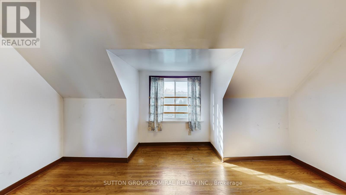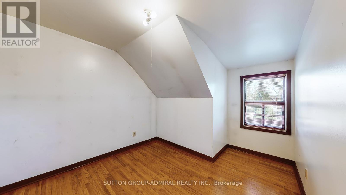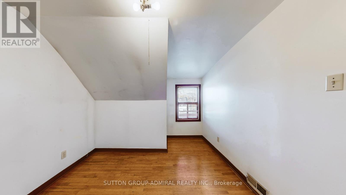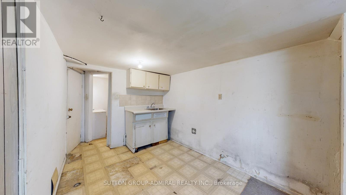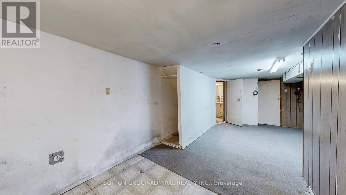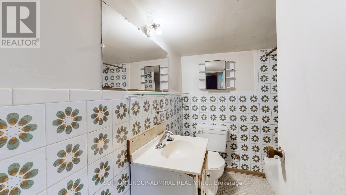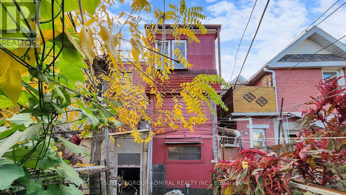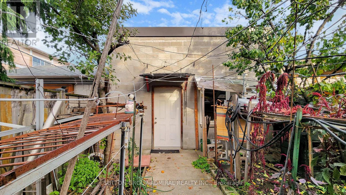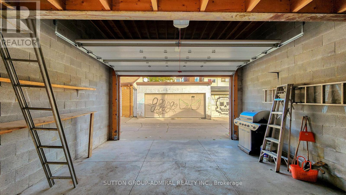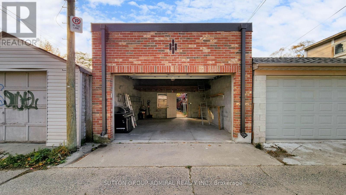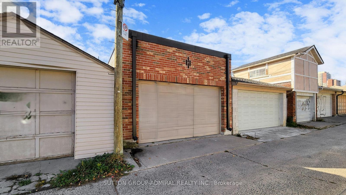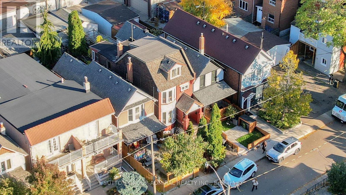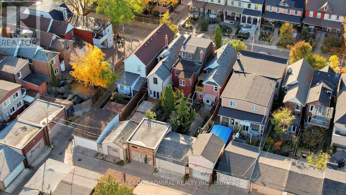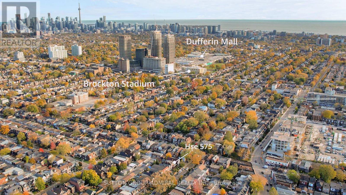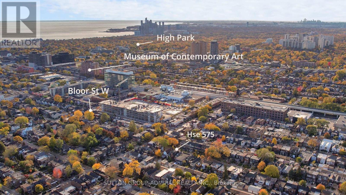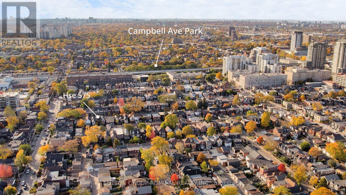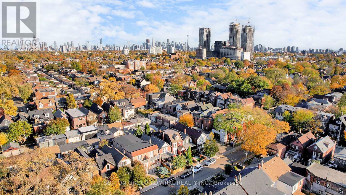5 Bedroom
3 Bathroom
1,500 - 2,000 ft2
None
Forced Air
$1,099,000
Step inside 575 St. Clarens and prepare yourself... not just for a home, but for an adventure. Built in 1910 - the same year Halley's Comet lit up the sky, Thomas Edison introduced talking motion pictures, and the Montreal Canadiens were founded - this detached 2-storey classic has stories to tell and secrets still hidden behind its walls. And when those walls eventually come down? Who knows what treasures you might uncover... perhaps even a Topps 1952 Mickey Mantle rookie card. One can dream. What is certain: this is a renovator's dream opportunity, the kind of home where vision becomes magic.A formal front hall entry opens to combined living and dining rooms with hardwood flooring and warm light that hints at the character beneath. The gigantic family-sized kitchen offers a pass-through to the dining area, yard access, and stairs to the basement - practical today, overflowing with possibility tomorrow. Five bedrooms in total, including a spacious primary overlooking the front, plus two loft bedrooms perfect for late-night storytelling or creative hideaways. Hardwood flows throughout the home, and an adorable rear sun/sewing room with a real brick accent wall adds a pocket of charm.The partially finished basement offers a rec room, kitchenette, storage, and a walk-up to the yard. Outside, enjoy a covered rear area for storage, a veggie garden wrapped in lush greenery, and a newer cinderblock-and-brick 2-car detached garage with laneway access.Moments to excellent schools-including the new state-of-the-art Bloor C.I. open in September 2025, plus Dufferin Grove Park, cafés, festivals, and the beloved farmers' market. Fantastic walk score, easy transit, and quick highway access.575 St. Clarens isn't just a house, it's a century-old invitation to imagine, explore, and create something extraordinary. (id:61215)
Property Details
|
MLS® Number
|
W12529732 |
|
Property Type
|
Single Family |
|
Community Name
|
Dovercourt-Wallace Emerson-Junction |
|
Amenities Near By
|
Hospital, Park, Public Transit, Schools |
|
Community Features
|
Community Centre |
|
Features
|
Lane, Carpet Free |
|
Parking Space Total
|
2 |
|
View Type
|
City View |
Building
|
Bathroom Total
|
3 |
|
Bedrooms Above Ground
|
5 |
|
Bedrooms Total
|
5 |
|
Age
|
100+ Years |
|
Appliances
|
Dryer, Washer, Window Coverings |
|
Basement Development
|
Partially Finished |
|
Basement Features
|
Separate Entrance |
|
Basement Type
|
N/a, N/a (partially Finished) |
|
Construction Style Attachment
|
Detached |
|
Cooling Type
|
None |
|
Exterior Finish
|
Brick |
|
Flooring Type
|
Hardwood, Carpeted |
|
Foundation Type
|
Stone |
|
Heating Fuel
|
Natural Gas |
|
Heating Type
|
Forced Air |
|
Stories Total
|
3 |
|
Size Interior
|
1,500 - 2,000 Ft2 |
|
Type
|
House |
|
Utility Water
|
Municipal Water, Unknown |
Parking
Land
|
Acreage
|
No |
|
Land Amenities
|
Hospital, Park, Public Transit, Schools |
|
Sewer
|
Sanitary Sewer |
|
Size Depth
|
120 Ft ,2 In |
|
Size Frontage
|
18 Ft |
|
Size Irregular
|
18 X 120.2 Ft |
|
Size Total Text
|
18 X 120.2 Ft |
|
Zoning Description
|
Residential |
Rooms
| Level |
Type |
Length |
Width |
Dimensions |
|
Second Level |
Bedroom |
3.99 m |
2.75 m |
3.99 m x 2.75 m |
|
Second Level |
Sunroom |
2.4 m |
2.26 m |
2.4 m x 2.26 m |
|
Second Level |
Bedroom 2 |
3.4 m |
2.89 m |
3.4 m x 2.89 m |
|
Second Level |
Primary Bedroom |
4.5 m |
3.55 m |
4.5 m x 3.55 m |
|
Third Level |
Bedroom 4 |
3.51 m |
2.86 m |
3.51 m x 2.86 m |
|
Third Level |
Bedroom 5 |
4.36 m |
3.25 m |
4.36 m x 3.25 m |
|
Basement |
Recreational, Games Room |
7.19 m |
3.42 m |
7.19 m x 3.42 m |
|
Main Level |
Kitchen |
4.5 m |
3.99 m |
4.5 m x 3.99 m |
|
Main Level |
Dining Room |
3.8 m |
3.16 m |
3.8 m x 3.16 m |
|
Main Level |
Living Room |
3.15 m |
3.16 m |
3.15 m x 3.16 m |
Utilities
|
Cable
|
Available |
|
Electricity
|
Installed |
|
Sewer
|
Installed |
https://www.realtor.ca/real-estate/29088170/575-st-clarens-avenue-toronto-dovercourt-wallace-emerson-junction-dovercourt-wallace-emerson-junction

