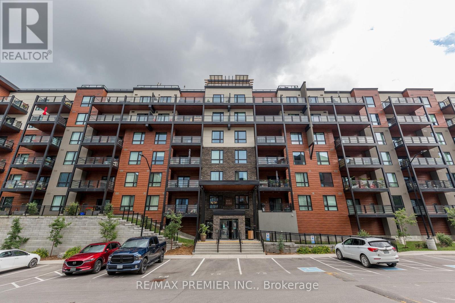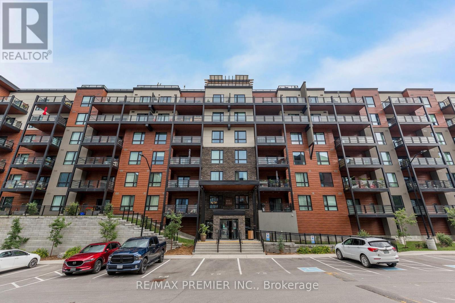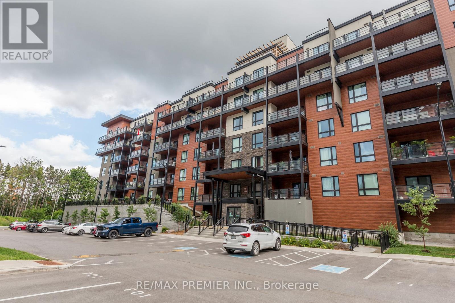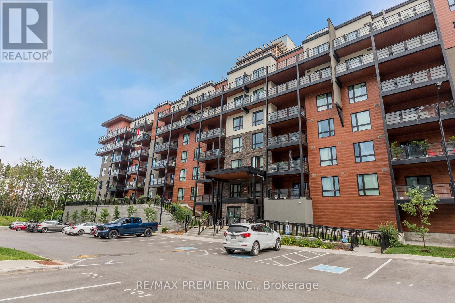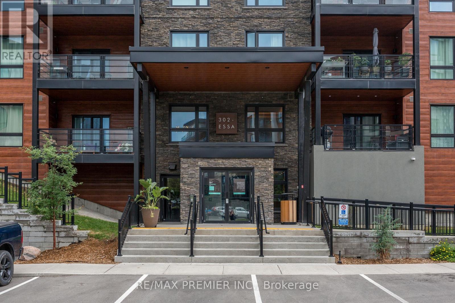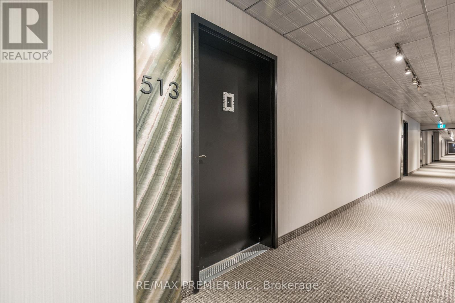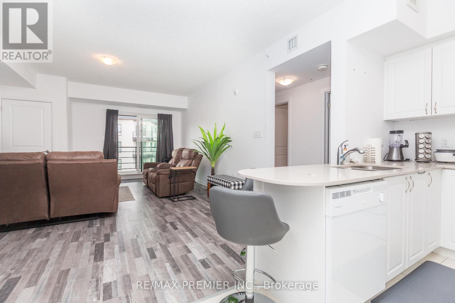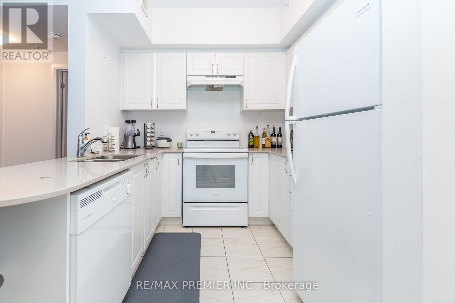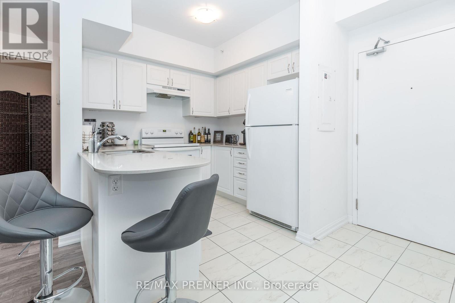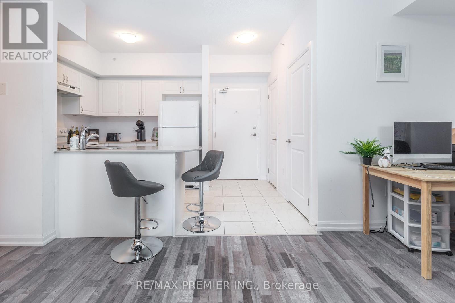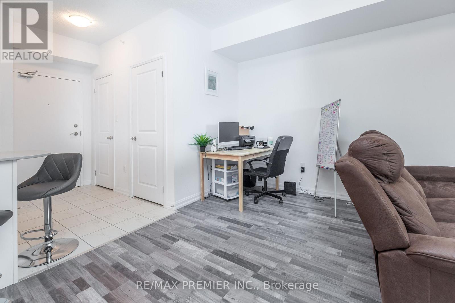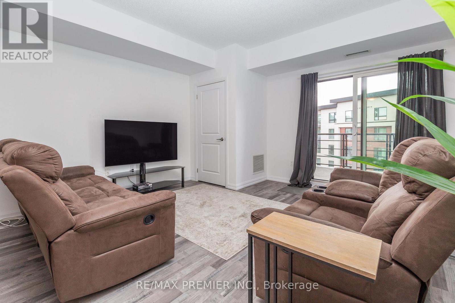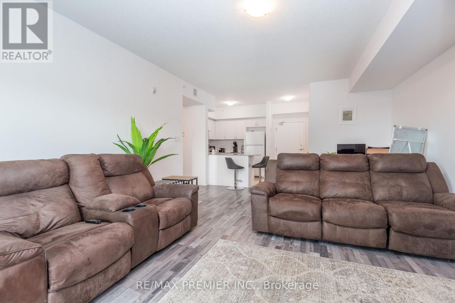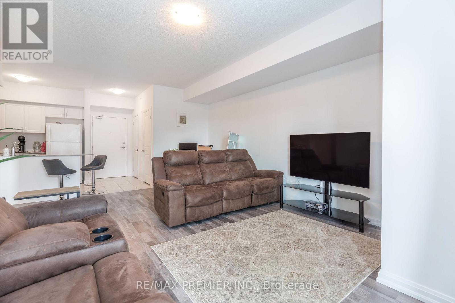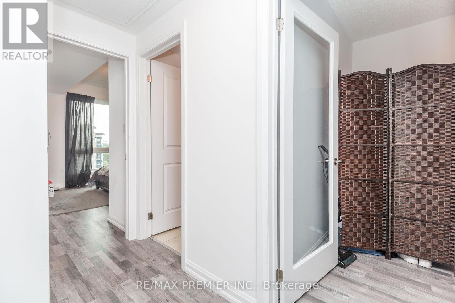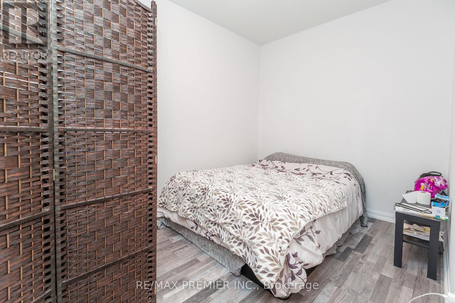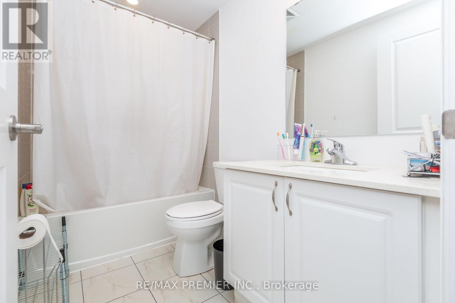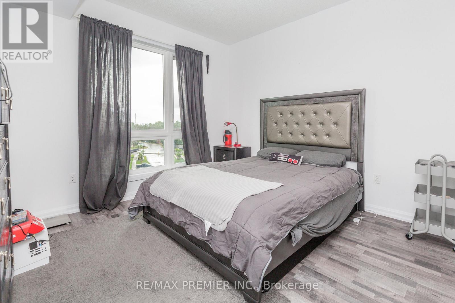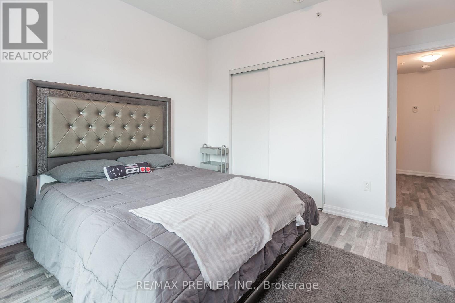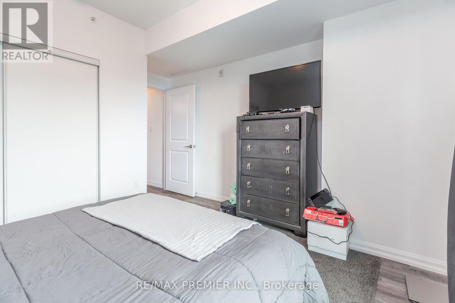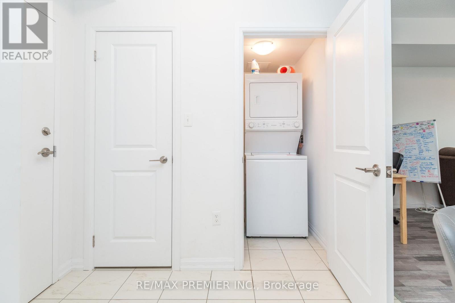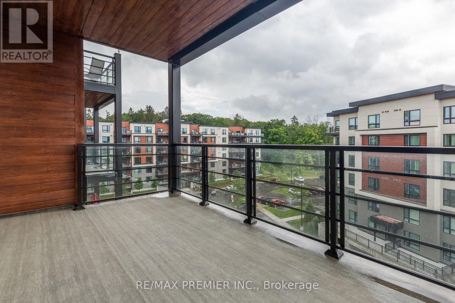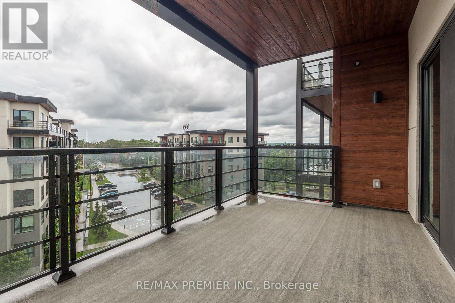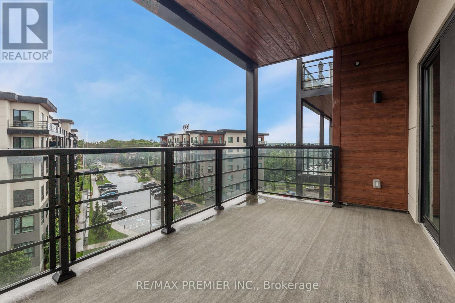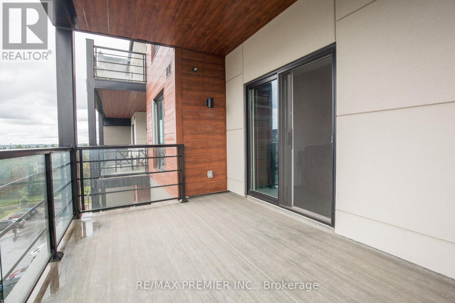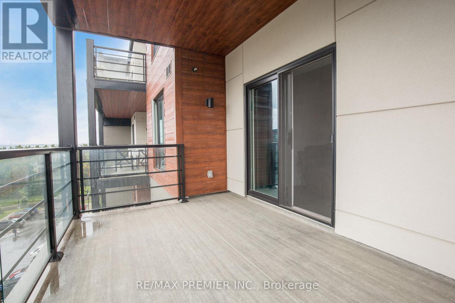Team Finora | Dan Kate and Jodie Finora | Niagara's Top Realtors | ReMax Niagara Realty Ltd.
513 - 302 Essa Road Barrie, Ontario L9J 0H3
2 Bedroom
1 Bathroom
800 - 899 ft2
Central Air Conditioning
Forced Air
$2,300 Monthly
Welcome To The Gallery Condominiums In The Heart Of Barrie! Centrally Located And Right Beside The Highway 400 - The Location Of This Unit Is Unparalleled! Rarely Offered Oversized 1 Bedroom + 1 Den Unit Features Over 800+ Square Feet Of Living Space. The Open Concept Living Room Has A Beautiful Walk Out To A Large Balcony That Allows For Bbq's. Walking Distance To Trails And Amenities! Primary Bedroom Features A Double Closet For Ample Storage Space - Ensuite Stackable Washer And Dryer, Generously Sized Parking Spot And Locker Included! (id:61215)
Property Details
| MLS® Number | S12499322 |
| Property Type | Single Family |
| Community Name | 400 West |
| Amenities Near By | Public Transit |
| Community Features | Pets Allowed With Restrictions, Community Centre |
| Features | Wooded Area, Elevator, Balcony |
| Parking Space Total | 1 |
| Structure | Patio(s) |
Building
| Bathroom Total | 1 |
| Bedrooms Above Ground | 1 |
| Bedrooms Below Ground | 1 |
| Bedrooms Total | 2 |
| Age | 6 To 10 Years |
| Amenities | Storage - Locker |
| Appliances | Dryer, Washer |
| Basement Type | None |
| Cooling Type | Central Air Conditioning |
| Exterior Finish | Brick |
| Flooring Type | Laminate, Ceramic |
| Foundation Type | Concrete |
| Heating Fuel | Natural Gas |
| Heating Type | Forced Air |
| Size Interior | 800 - 899 Ft2 |
| Type | Apartment |
Parking
| Underground | |
| No Garage |
Land
| Acreage | No |
| Land Amenities | Public Transit |
Rooms
| Level | Type | Length | Width | Dimensions |
|---|---|---|---|---|
| Main Level | Living Room | 4.26 m | 5.27 m | 4.26 m x 5.27 m |
| Main Level | Kitchen | 2.42 m | 2.56 m | 2.42 m x 2.56 m |
| Main Level | Bedroom | 3.34 m | 3.34 m | 3.34 m x 3.34 m |
| Main Level | Den | 2.27 m | 3.64 m | 2.27 m x 3.64 m |
https://www.realtor.ca/real-estate/29056793/513-302-essa-road-barrie-0-west-400-west

