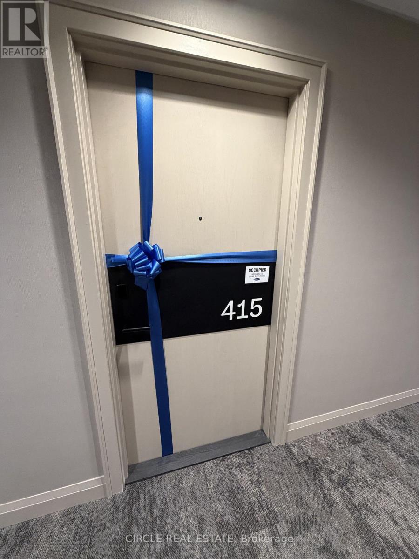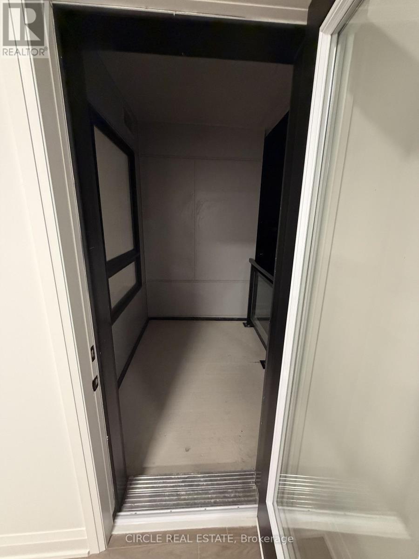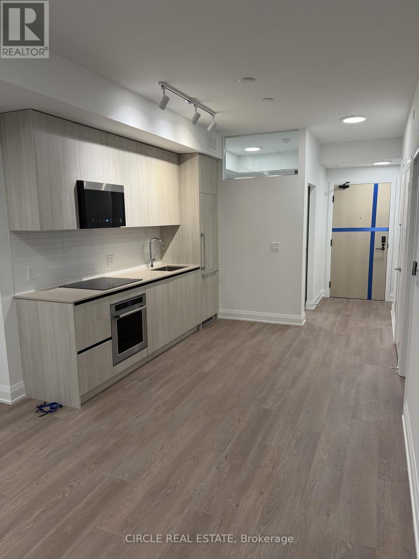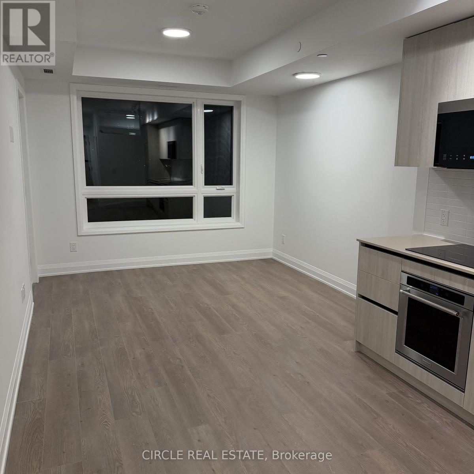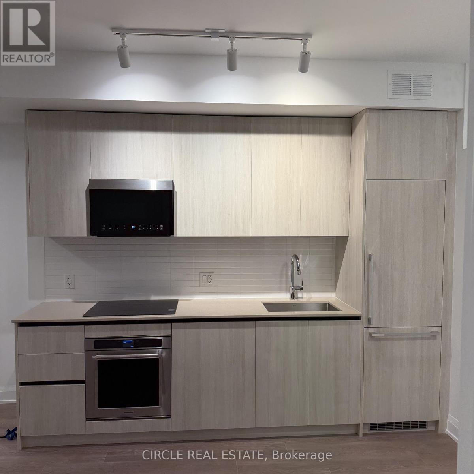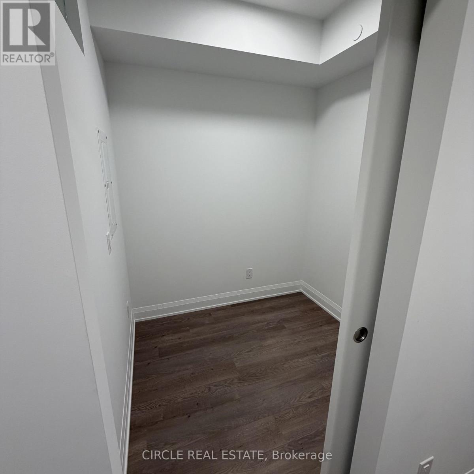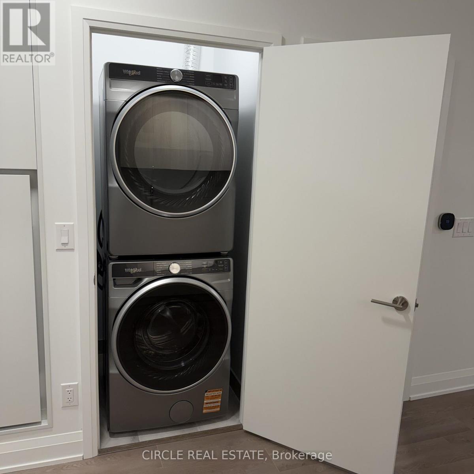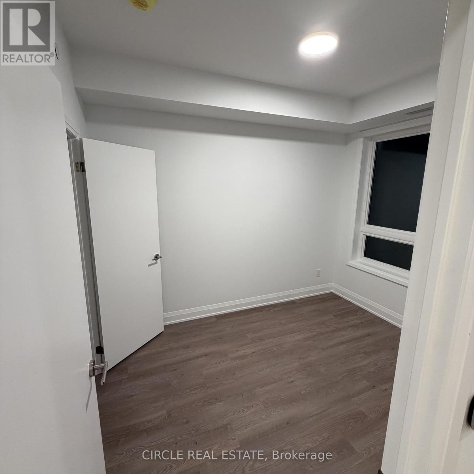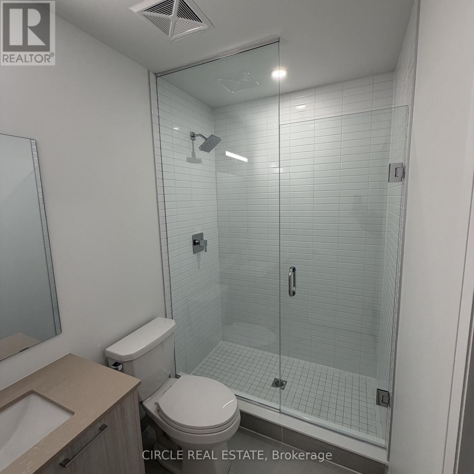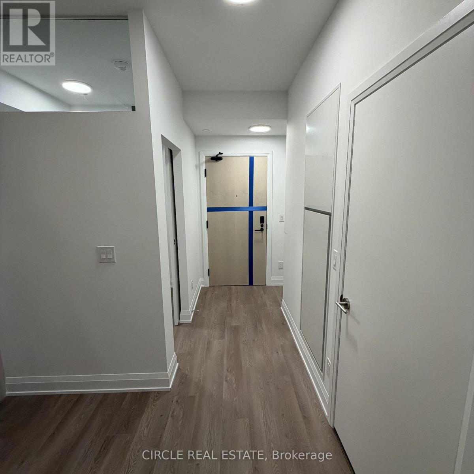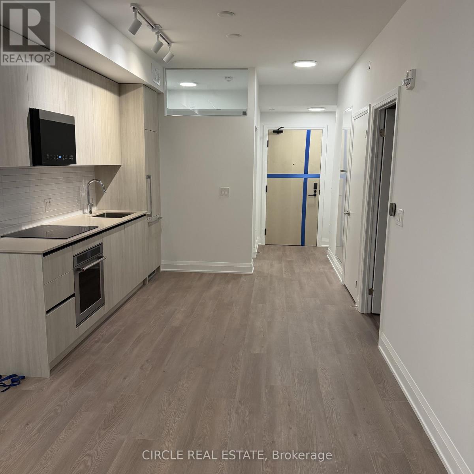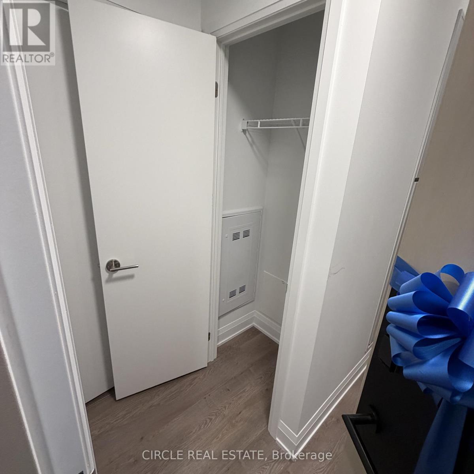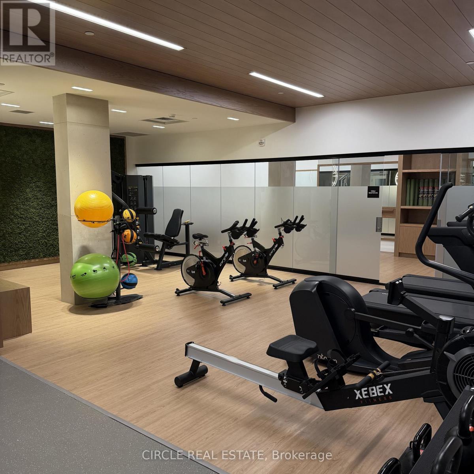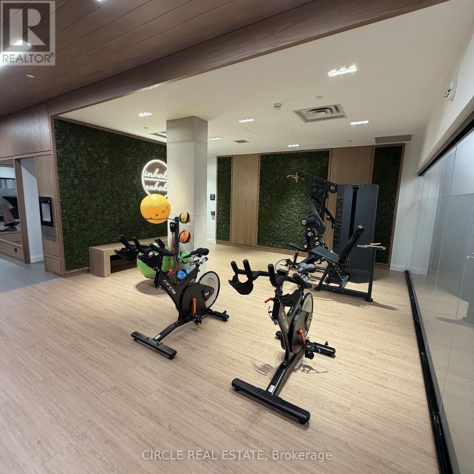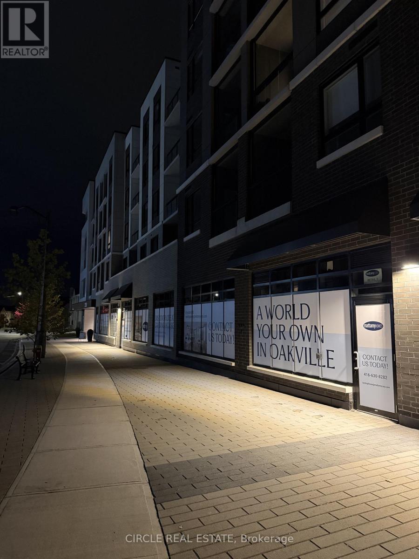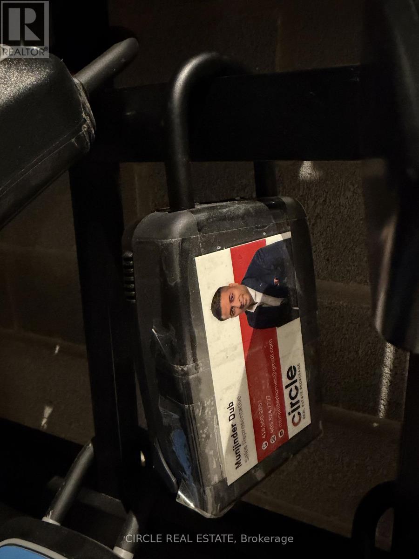2 Bedroom
1 Bathroom
500 - 599 ft2
Central Air Conditioning
Forced Air
$2,350 Monthly
Modern 1 Bedroom + Den Condo With EV Parking & Locker In Oakville's Preserve! Welcome to Mattamy's Carding House, a stylish boutique condo in the heart of Oakville's highly sought-after Preserve community. This beautiful 1 bedroom + den suite offers 574 sq.ft. of interior space + 42 sq.ft. balcony (total 616 sq.ft.) and is located on the 4th floor with a bright and functional layout. The open-concept living and kitchen area features stainless steel appliances, quartz countertops, and access to a private balcony. The spacious bedroom provides ample natural light, while the den offers the perfect space for a home office or guest area. Laminate flooring throughout, Upgraded glass shower in bathroom. Upgraded light fixtures. Includes 1 EV parking space and 1 locker. Building Amenities: Fitness studio, rooftop terrace with BBQs, party room, social lounge, and visitor parking. Prime Location: Steps to shops, parks, schools, Restaurants, and trails. Minutes to Hwy 407, 403, and Oakville GO Station. A perfect home for professionals or couples seeking modern condo living in a premium Oakville location. (id:61215)
Property Details
|
MLS® Number
|
W12533582 |
|
Property Type
|
Single Family |
|
Community Name
|
1008 - GO Glenorchy |
|
Community Features
|
Pets Not Allowed |
|
Features
|
Elevator, Balcony, Carpet Free |
|
Parking Space Total
|
1 |
Building
|
Bathroom Total
|
1 |
|
Bedrooms Above Ground
|
1 |
|
Bedrooms Below Ground
|
1 |
|
Bedrooms Total
|
2 |
|
Age
|
New Building |
|
Amenities
|
Security/concierge, Exercise Centre, Party Room, Storage - Locker |
|
Appliances
|
Oven - Built-in, Range, Dishwasher, Dryer, Hood Fan, Stove, Washer, Refrigerator |
|
Basement Type
|
None |
|
Cooling Type
|
Central Air Conditioning |
|
Exterior Finish
|
Brick, Steel |
|
Flooring Type
|
Laminate |
|
Heating Fuel
|
Geo Thermal |
|
Heating Type
|
Forced Air |
|
Size Interior
|
500 - 599 Ft2 |
|
Type
|
Apartment |
Parking
Land
Rooms
| Level |
Type |
Length |
Width |
Dimensions |
|
Main Level |
Living Room |
3.18 m |
3.18 m |
3.18 m x 3.18 m |
|
Main Level |
Kitchen |
3.18 m |
3.18 m |
3.18 m x 3.18 m |
|
Main Level |
Bedroom |
3.33 m |
3.26 m |
3.33 m x 3.26 m |
|
Main Level |
Den |
2.13 m |
2.05 m |
2.13 m x 2.05 m |
https://www.realtor.ca/real-estate/29091981/415-3250-carding-mill-trail-oakville-go-glenorchy-1008-go-glenorchy

