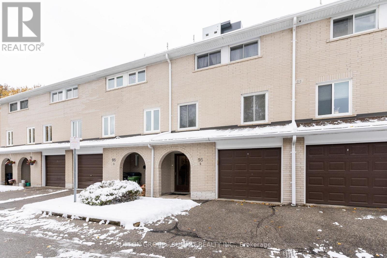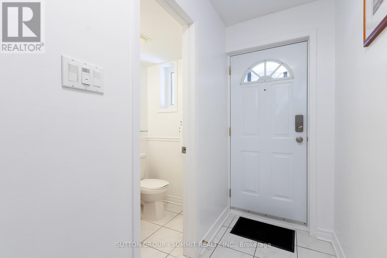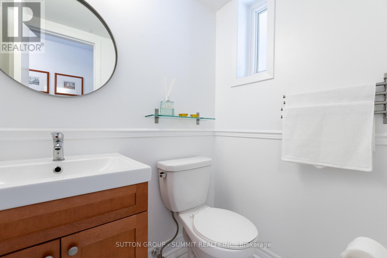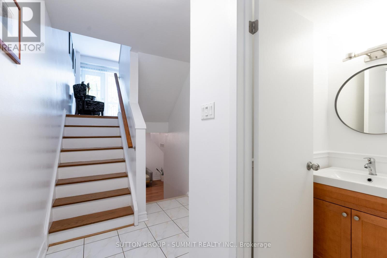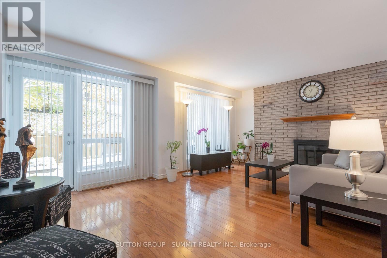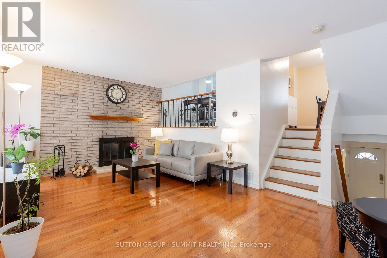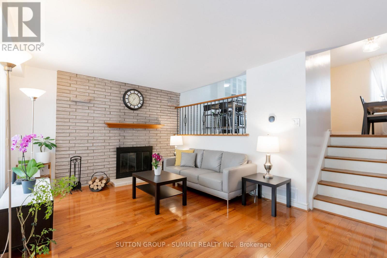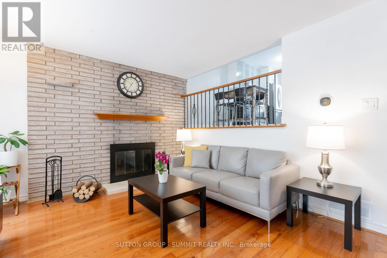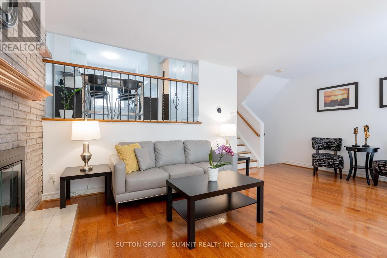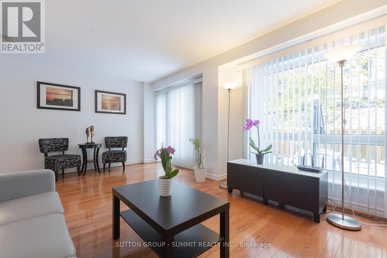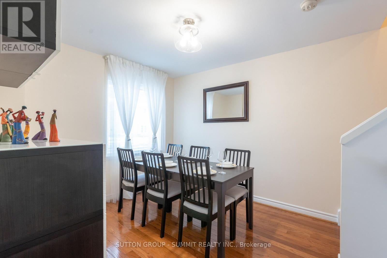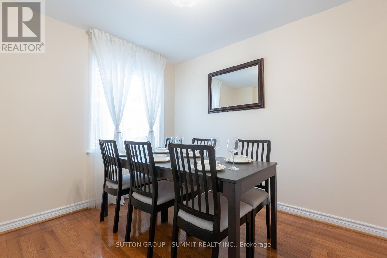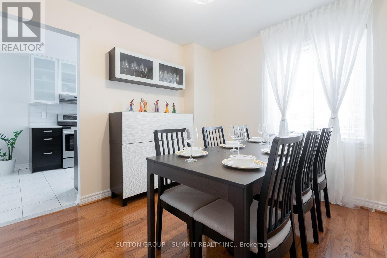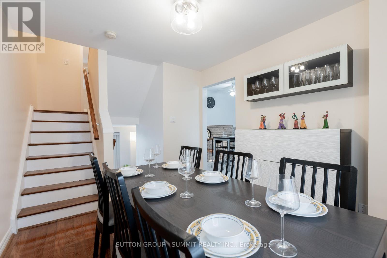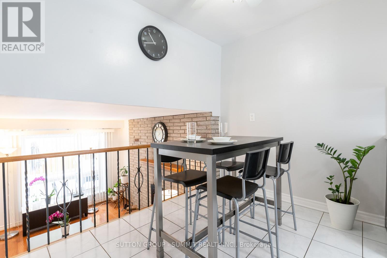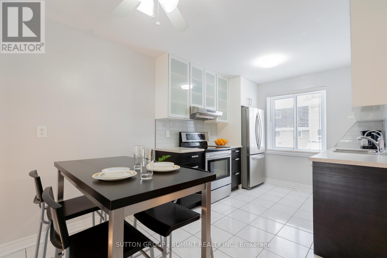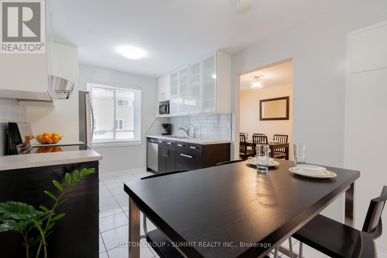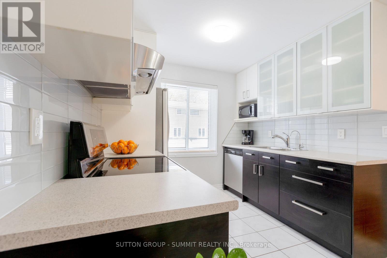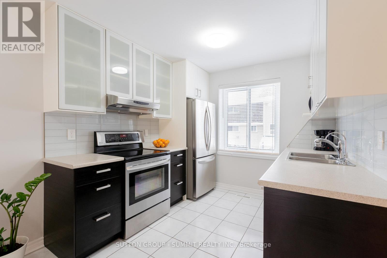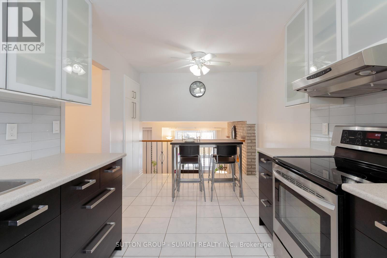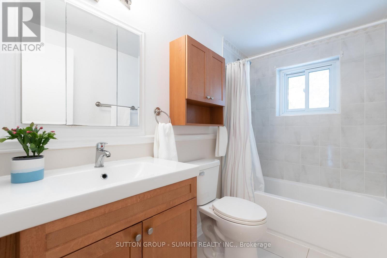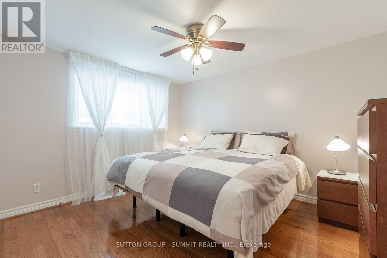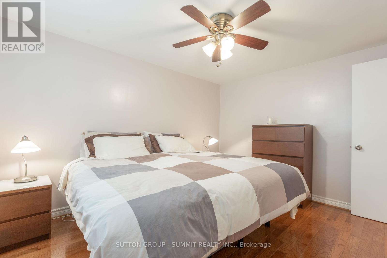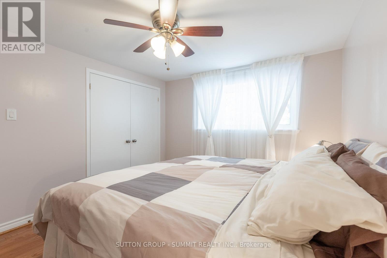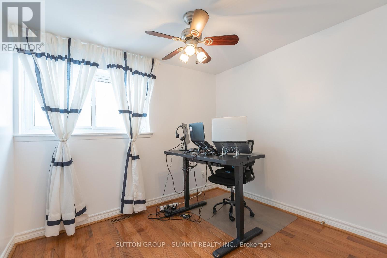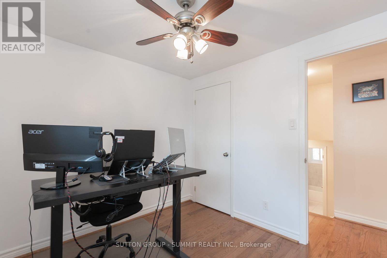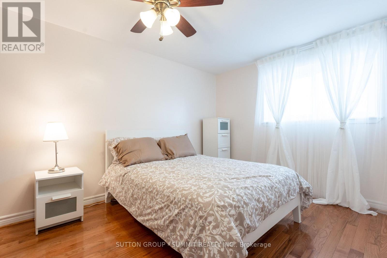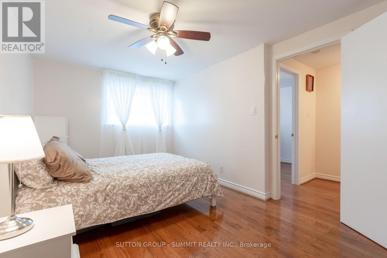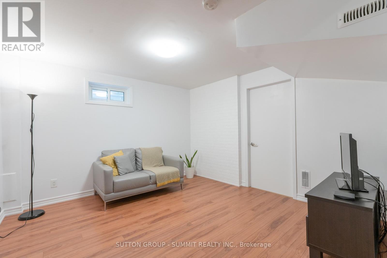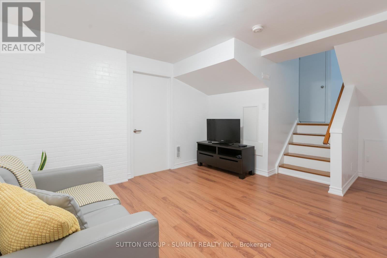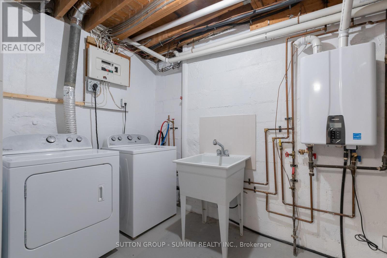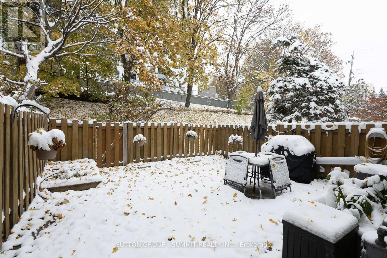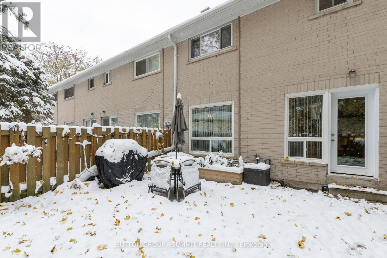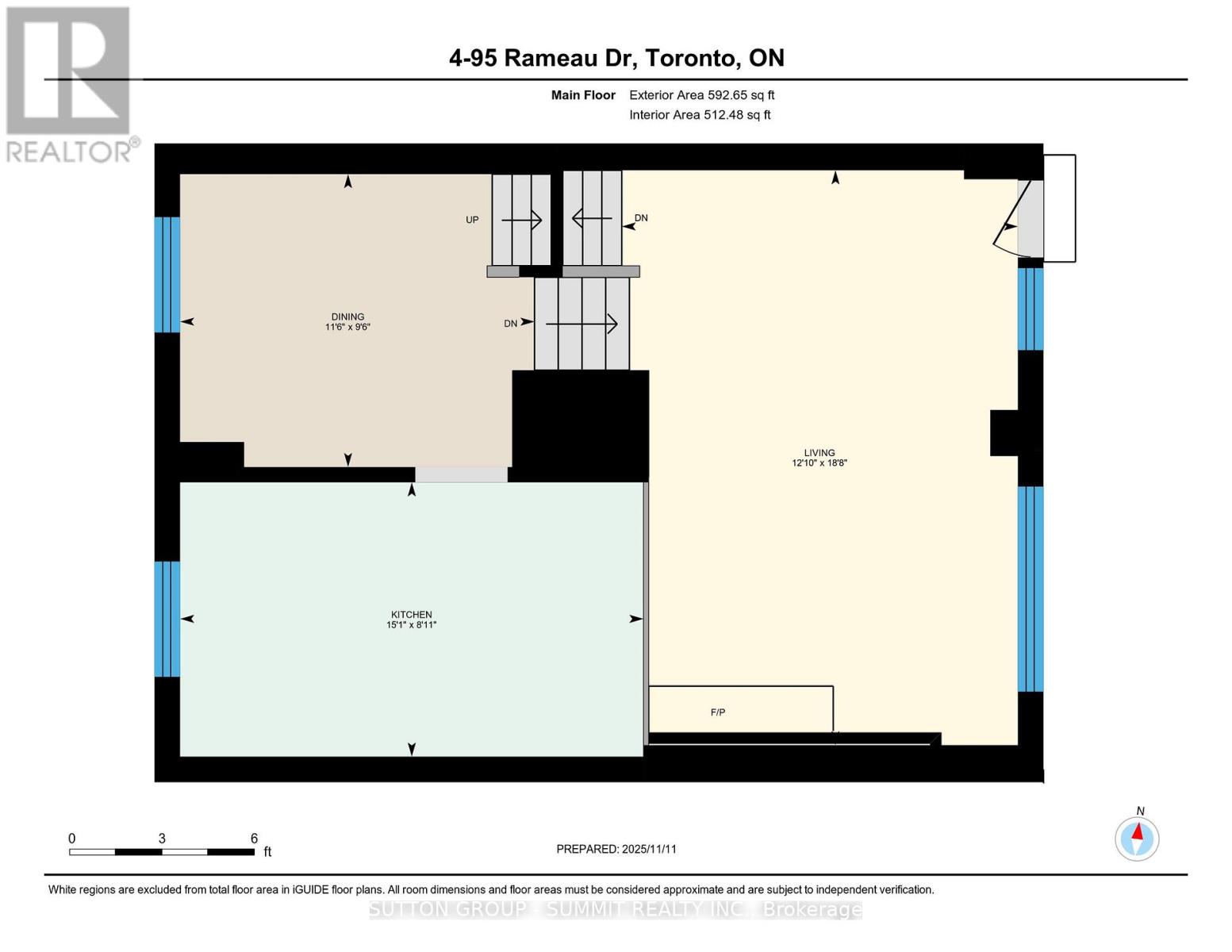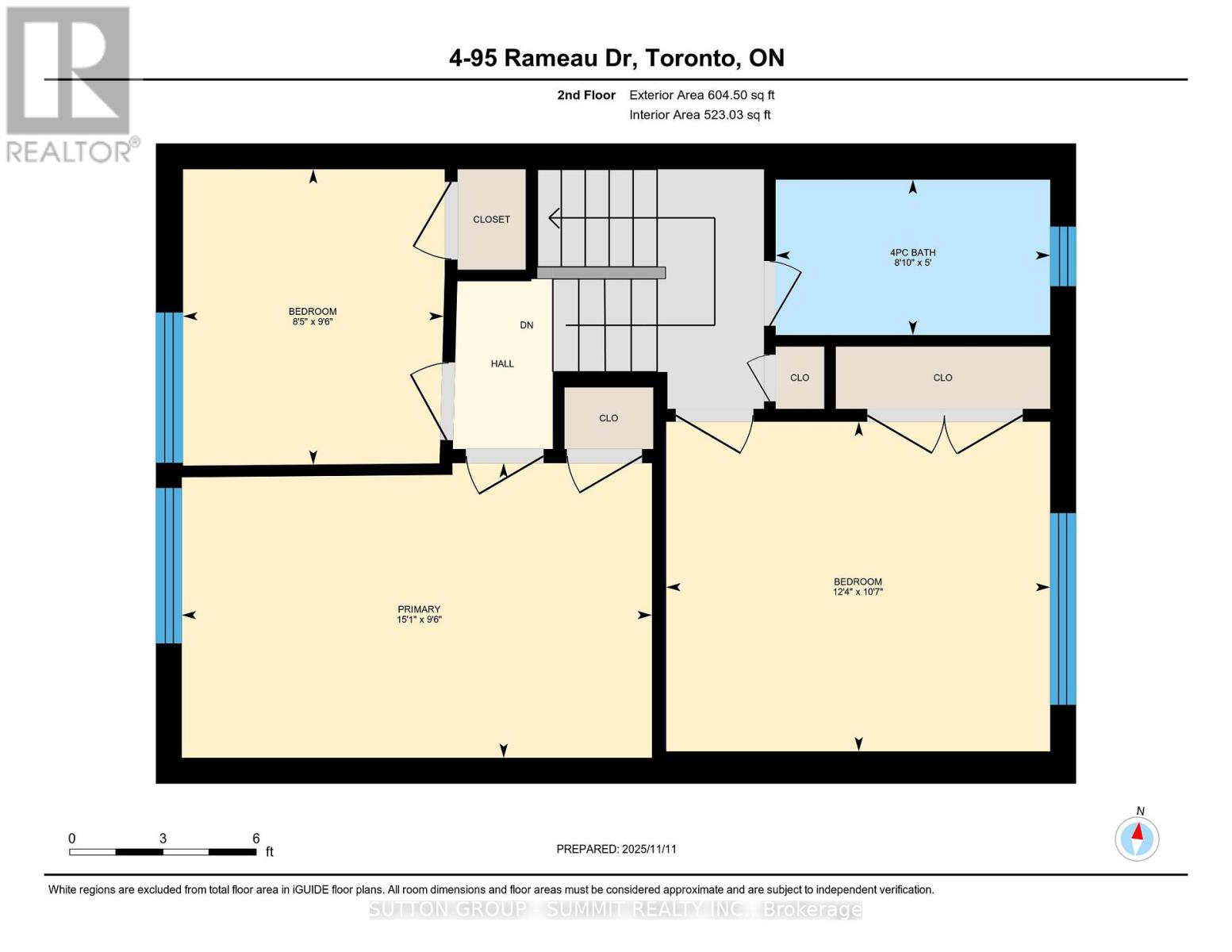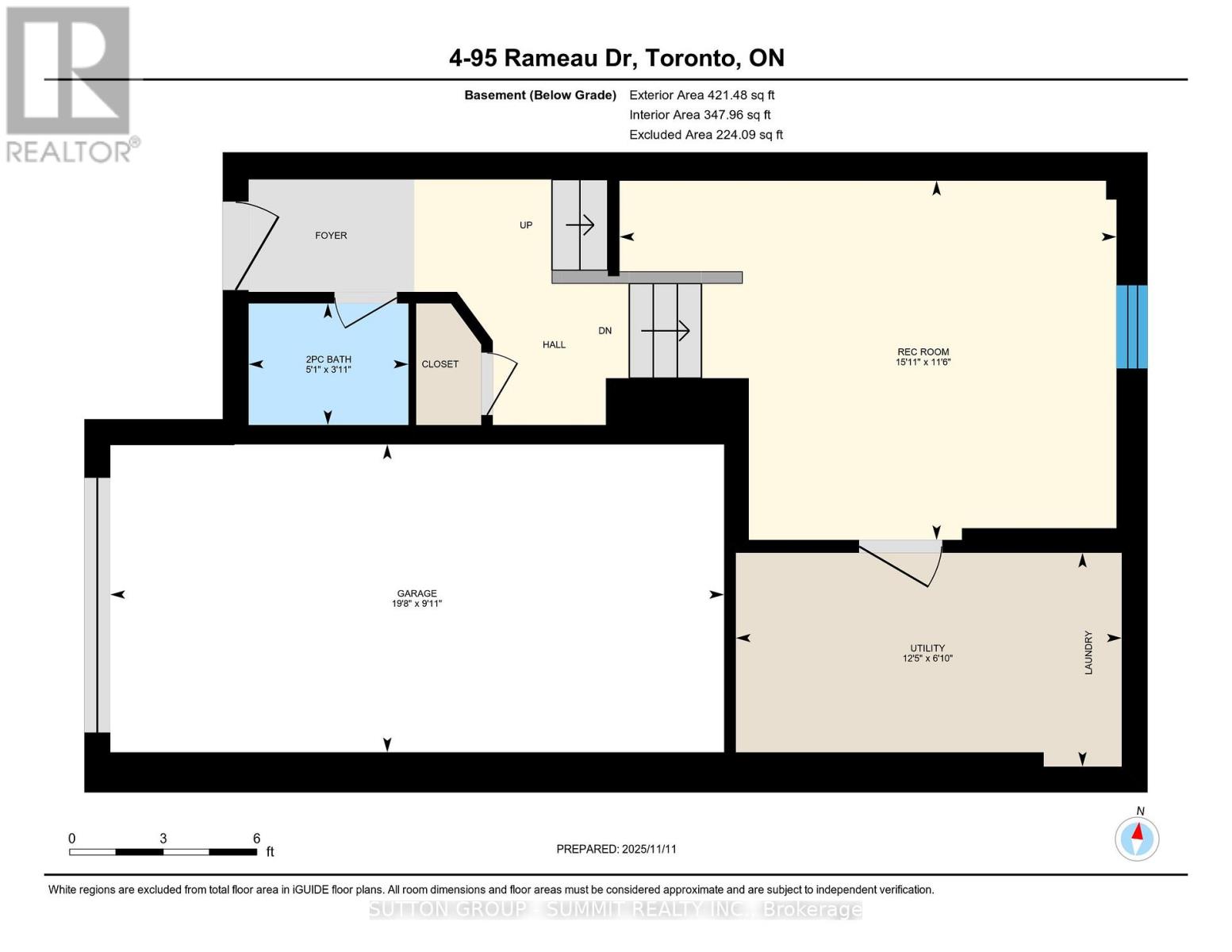Team Finora | Dan Kate and Jodie Finora | Niagara's Top Realtors | ReMax Niagara Realty Ltd.
4 - 95 Rameau Drive Toronto, Ontario M2H 1T6
$774,900Maintenance, Common Area Maintenance, Insurance, Water, Parking, Cable TV
$461.71 Monthly
Maintenance, Common Area Maintenance, Insurance, Water, Parking, Cable TV
$461.71 MonthlyBeautiful Townhome in High-Demand Hillcrest Village Welcome to this charming and well-maintained townhouse, where pride of ownership truly shines.The home is filled with natural light and offers a spacious open-concept main floor. The bright living room overlooks the private backyard, creating a perfect space for relaxing or entertaining. The dining area connects seamlessly to a large, sun-filled kitchen featuring a generous pantry and a cozy eat-in area.Upstairs, you'll find three spacious bedrooms, each with ample closet space. The finished basement provides additional living space that can easily be adapted to your needs - whether as a family room, home office, or gym.This move-in ready home is perfectly located with easy access to Highways 404 and 401, justone bus ride to the subway, and TTC right at your doorstep. Surrounded by top-rated schoolssuch as Zion Heights Junior High and A.Y. Jackson Secondary, and close to Seneca College. A wonderful place to call home - ready for you to move in and start creating lasting memories.Tankless own. Maintenance includes water and cable tv. 2018 some windows were replaced for newones. (id:61215)
Property Details
| MLS® Number | C12533894 |
| Property Type | Single Family |
| Community Name | Hillcrest Village |
| Amenities Near By | Park, Public Transit |
| Community Features | Pets Allowed With Restrictions, Community Centre |
| Features | Carpet Free |
| Parking Space Total | 2 |
Building
| Bathroom Total | 2 |
| Bedrooms Above Ground | 3 |
| Bedrooms Total | 3 |
| Amenities | Fireplace(s) |
| Appliances | Garage Door Opener Remote(s), Water Heater, Dishwasher, Dryer, Stove, Washer, Refrigerator |
| Basement Development | Finished |
| Basement Type | N/a (finished) |
| Cooling Type | Central Air Conditioning |
| Exterior Finish | Aluminum Siding |
| Fireplace Present | Yes |
| Flooring Type | Hardwood, Laminate |
| Half Bath Total | 1 |
| Heating Fuel | Natural Gas |
| Heating Type | Forced Air |
| Stories Total | 3 |
| Size Interior | 1,200 - 1,399 Ft2 |
| Type | Row / Townhouse |
Parking
| Attached Garage | |
| Garage |
Land
| Acreage | No |
| Fence Type | Fenced Yard |
| Land Amenities | Park, Public Transit |
Rooms
| Level | Type | Length | Width | Dimensions |
|---|---|---|---|---|
| Second Level | Dining Room | 3.51 m | 2.9 m | 3.51 m x 2.9 m |
| Second Level | Kitchen | 4.59 m | 2.72 m | 4.59 m x 2.72 m |
| Second Level | Primary Bedroom | 4.61 m | 2.89 m | 4.61 m x 2.89 m |
| Lower Level | Recreational, Games Room | 4.86 m | 3.51 m | 4.86 m x 3.51 m |
| Lower Level | Utility Room | 3.77 m | 2.09 m | 3.77 m x 2.09 m |
| Main Level | Living Room | 5.7 m | 3.92 m | 5.7 m x 3.92 m |
| Upper Level | Bedroom 2 | 3.77 m | 3.23 m | 3.77 m x 3.23 m |
| Upper Level | Bedroom 3 | 2.9 m | 2.55 m | 2.9 m x 2.55 m |

