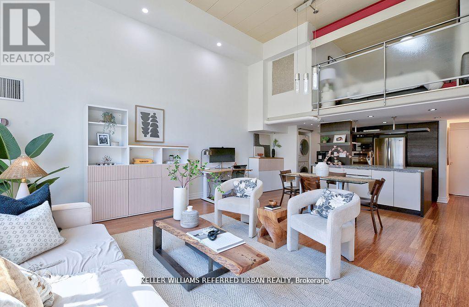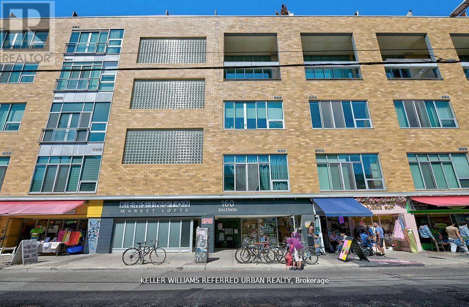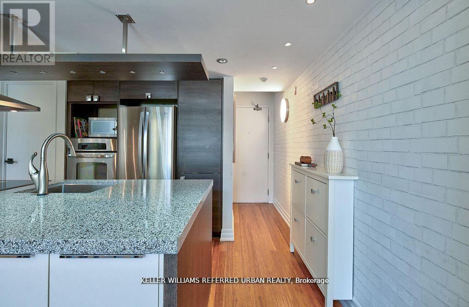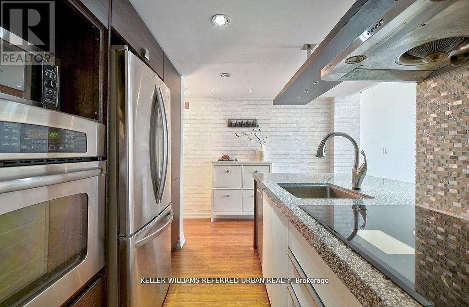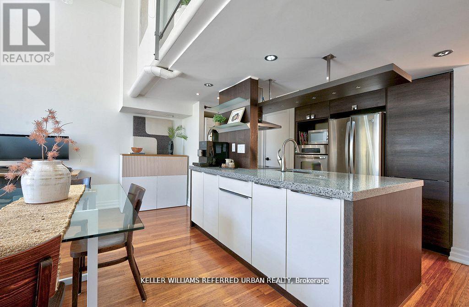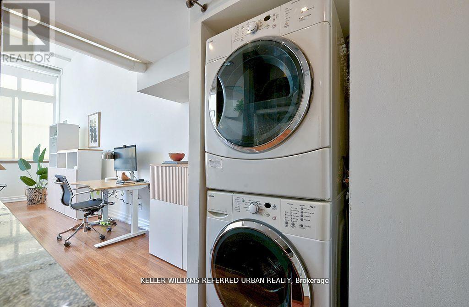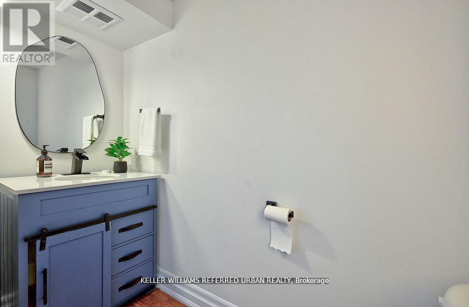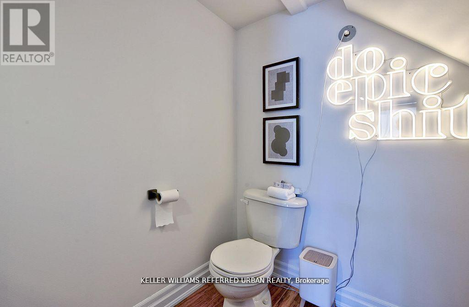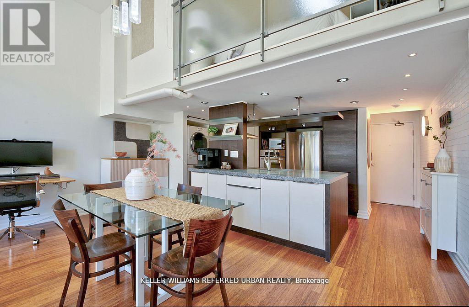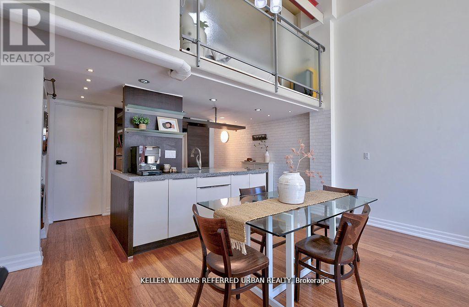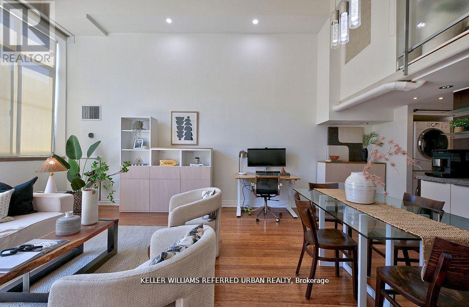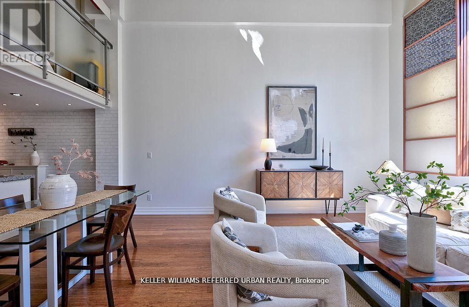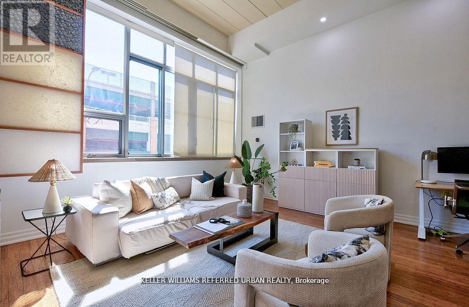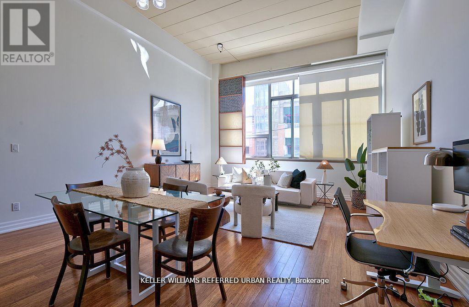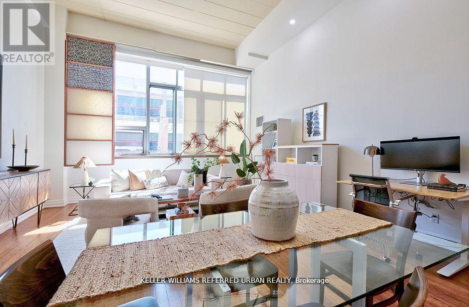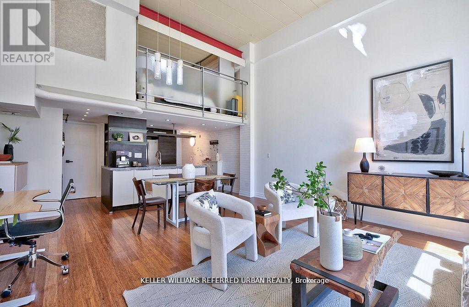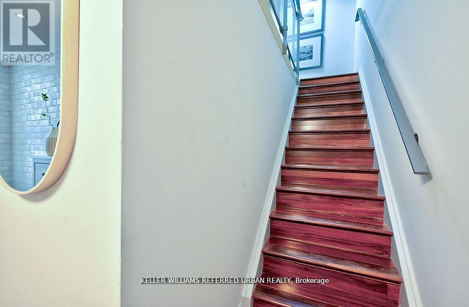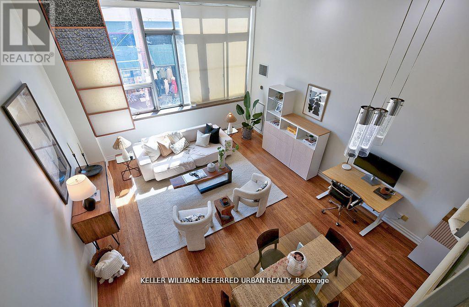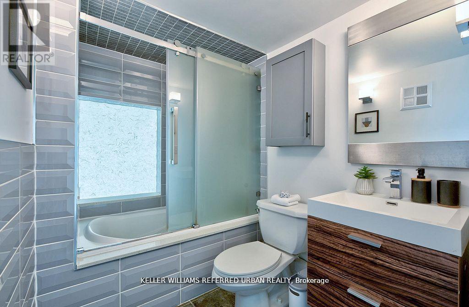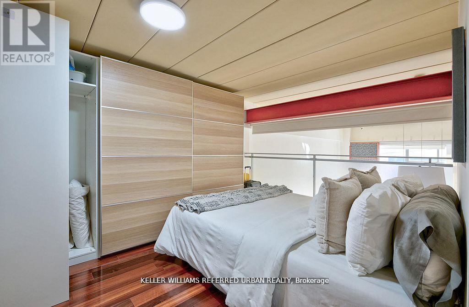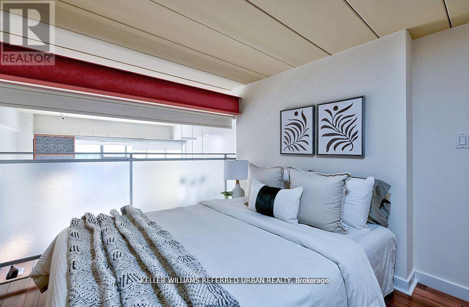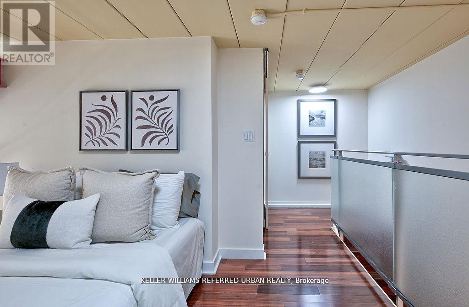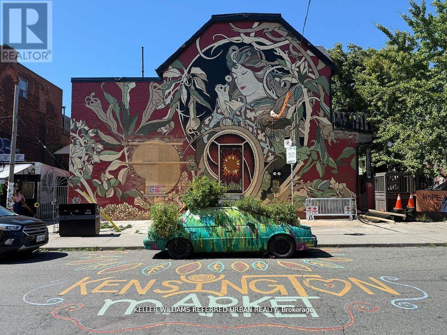Team Finora | Dan Kate and Jodie Finora | Niagara's Top Realtors | ReMax Niagara Realty Ltd.
209 - 160 Baldwin Street Toronto, Ontario M5T 3K7
$679,000Maintenance, Common Area Maintenance, Insurance, Water, Parking
$955.64 Monthly
Maintenance, Common Area Maintenance, Insurance, Water, Parking
$955.64 MonthlyKensington Market Lofts - A Rare Blend of History, Design & Lasting Value Why settle for another glass tower when you can own a landmark? Unit 209 at the Kensington Market Lofts is a true hard loft in one of Toronto's most storied mid-size conversions - celebrated for its architecture, scale, and enduring appeal.This bright, south-facing residence features soaring ceilings, oversized factory windows, and thoughtful upgrades throughout. A custom Dacor induction kitchen, two bathrooms, bamboo and hardwood floors, premium parking, and locker combine function with refined urban style.Residents also enjoy a landscaped interior courtyard - a private oasis rarely found in downtown living.A Heritage Conversion with Integrity Originally built in 1911 for the Koffler Furniture Company, later home to a public school and George Brown College, the building earned both the Heritage Toronto Award of Excellence (2006) and the City of Toronto Urban Design Award (2007) - testaments to its architectural quality and craftsmanship.Enduring Location, Timeless Value With a perfect Walk and Bike Score of 100, you're steps from Kensington Market, U of T, Queen West, Chinatown, and the AGO - the cultural core that continues to define downtown Toronto's energy and growth.This is more than a home - it's an investment in authentic character and long-term value in one of Toronto's most coveted boutique loft buildings. (id:61215)
Property Details
| MLS® Number | C12499912 |
| Property Type | Single Family |
| Community Name | Kensington-Chinatown |
| Amenities Near By | Hospital, Park, Public Transit |
| Community Features | Pets Allowed With Restrictions |
| Features | Carpet Free, In Suite Laundry |
| Parking Space Total | 1 |
Building
| Bathroom Total | 2 |
| Bedrooms Above Ground | 1 |
| Bedrooms Total | 1 |
| Age | 16 To 30 Years |
| Amenities | Party Room, Storage - Locker |
| Appliances | Dishwasher, Dryer, Microwave, Hood Fan, Stove, Washer, Refrigerator |
| Architectural Style | Loft |
| Basement Type | None |
| Cooling Type | Central Air Conditioning |
| Exterior Finish | Brick, Concrete |
| Fire Protection | Security System |
| Flooring Type | Hardwood |
| Half Bath Total | 1 |
| Heating Fuel | Electric |
| Heating Type | Heat Pump, Not Known |
| Size Interior | 900 - 999 Ft2 |
| Type | Apartment |
Parking
| Underground | |
| Garage |
Land
| Acreage | No |
| Land Amenities | Hospital, Park, Public Transit |
Rooms
| Level | Type | Length | Width | Dimensions |
|---|---|---|---|---|
| Main Level | Living Room | 7.24 m | 5.06 m | 7.24 m x 5.06 m |
| Main Level | Dining Room | 7.24 m | 5.06 m | 7.24 m x 5.06 m |
| Main Level | Kitchen | 3.2 m | 2.3 m | 3.2 m x 2.3 m |
| Upper Level | Loft | 5.6 m | 3.44 m | 5.6 m x 3.44 m |

