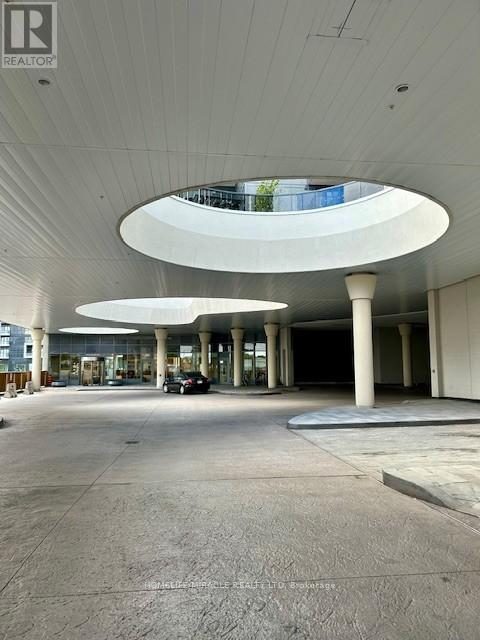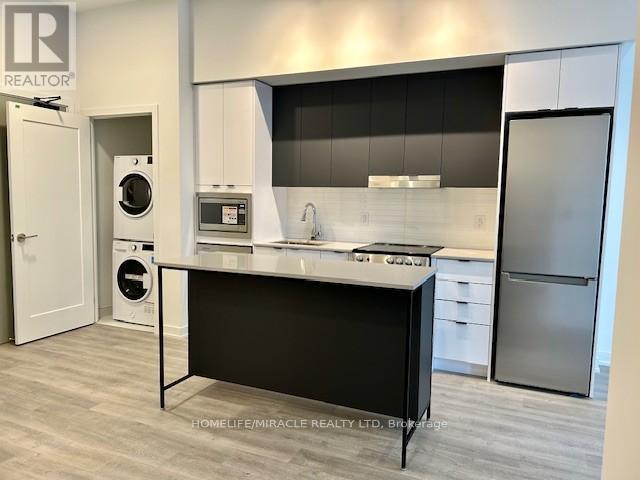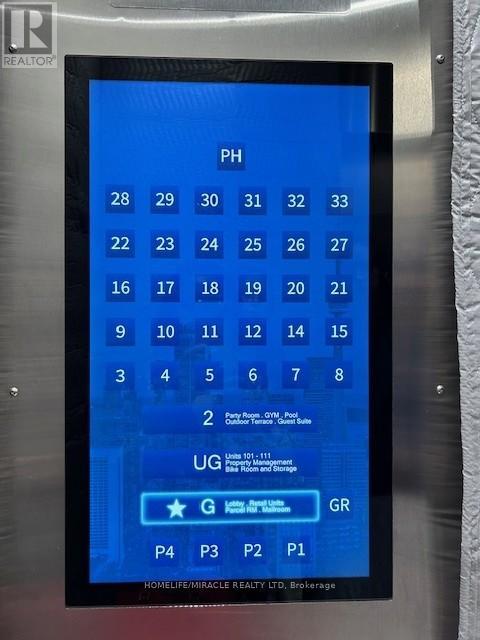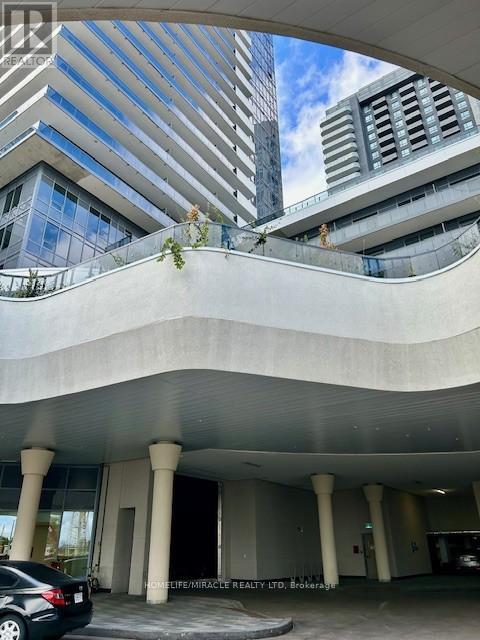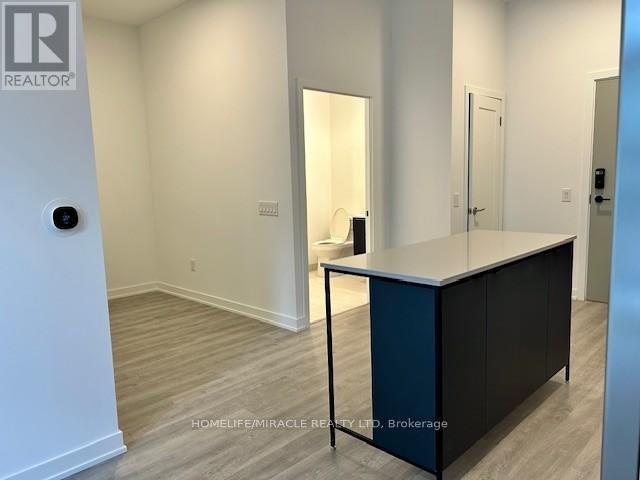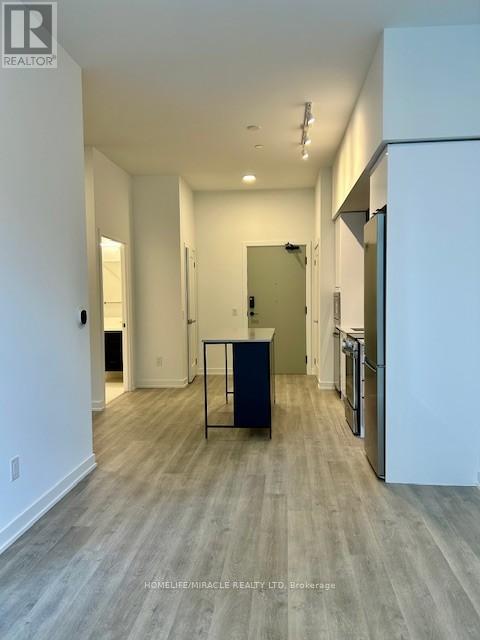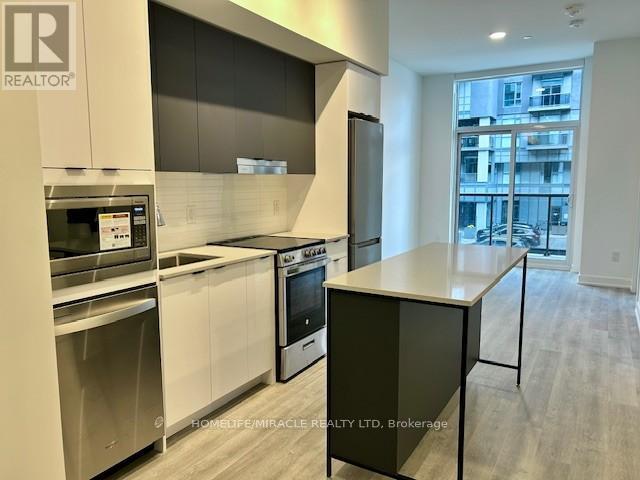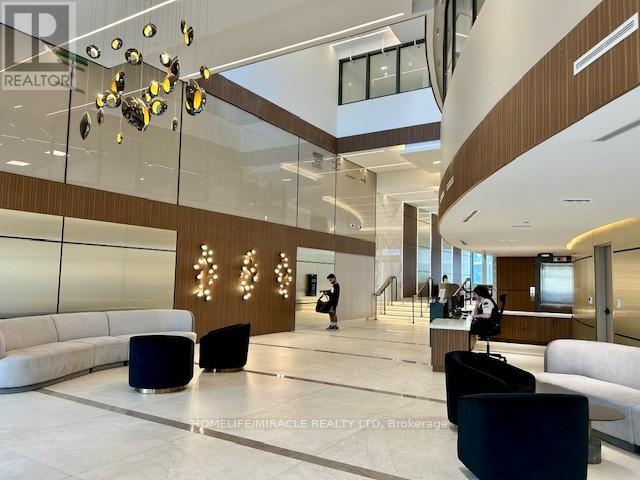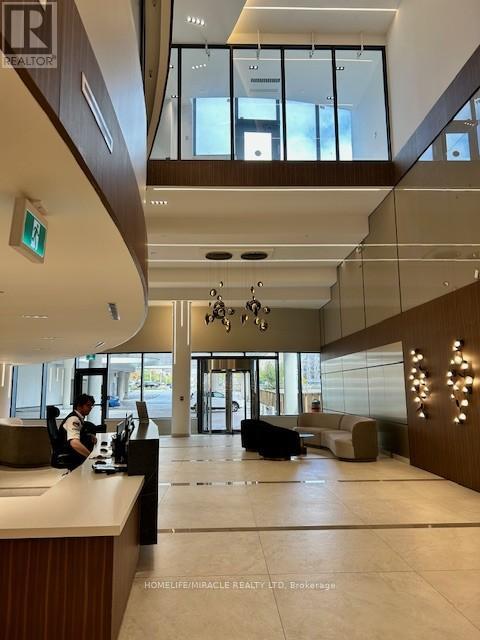1 Bedroom
2 Bathroom
600 - 699 ft2
Central Air Conditioning
Forced Air
$2,350 Monthly
BRAND NEW NEVER LIVED, Bright Unit W/9' Ceiling, 1 Bed Plus Den W/2 Baths & Located In The Heart Of Mississauga. Best Layout W/No Wasted Space! Laminate Flooring Throughout, Kitchen W/Stainless Appliances, Back Splash, Quartz Countertops. Primary Bedroom W/Closet & Ensuite Bath! Separate Den W/Lots Of Space & 2nd Full Bath! Amenities Include Outdoor Pool, Terrace With Bbq, Gym, Yoga, Party Room, Business Centre, Billiards, Lounge Area, Guest Suites, High Demand Area Close To Square One Mall. 1 Parking And Locker Included. (id:61215)
Property Details
|
MLS® Number
|
W12528824 |
|
Property Type
|
Single Family |
|
Community Name
|
Hurontario |
|
Amenities Near By
|
Park, Place Of Worship, Public Transit, Schools |
|
Community Features
|
Pets Not Allowed, School Bus |
|
Features
|
Balcony, Carpet Free, In Suite Laundry |
|
Parking Space Total
|
1 |
Building
|
Bathroom Total
|
2 |
|
Bedrooms Above Ground
|
1 |
|
Bedrooms Total
|
1 |
|
Amenities
|
Storage - Locker, Security/concierge |
|
Basement Features
|
Apartment In Basement |
|
Basement Type
|
N/a |
|
Cooling Type
|
Central Air Conditioning |
|
Exterior Finish
|
Brick |
|
Heating Fuel
|
Electric |
|
Heating Type
|
Forced Air |
|
Size Interior
|
600 - 699 Ft2 |
|
Type
|
Apartment |
Parking
Land
|
Acreage
|
No |
|
Land Amenities
|
Park, Place Of Worship, Public Transit, Schools |
Rooms
| Level |
Type |
Length |
Width |
Dimensions |
|
Main Level |
Living Room |
6.7 m |
3.04 m |
6.7 m x 3.04 m |
|
Main Level |
Den |
3.04 m |
6.2 m |
3.04 m x 6.2 m |
|
Main Level |
Bedroom |
3.04 m |
3.04 m |
3.04 m x 3.04 m |
|
Main Level |
Kitchen |
|
|
Measurements not available |
|
Main Level |
Bathroom |
|
|
Measurements not available |
|
Main Level |
Bathroom |
|
|
Measurements not available |
https://www.realtor.ca/real-estate/29087325/208-5081-hurontario-street-mississauga-hurontario-hurontario

