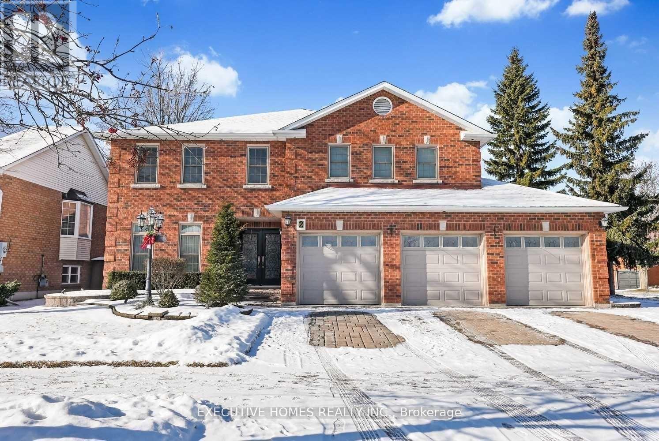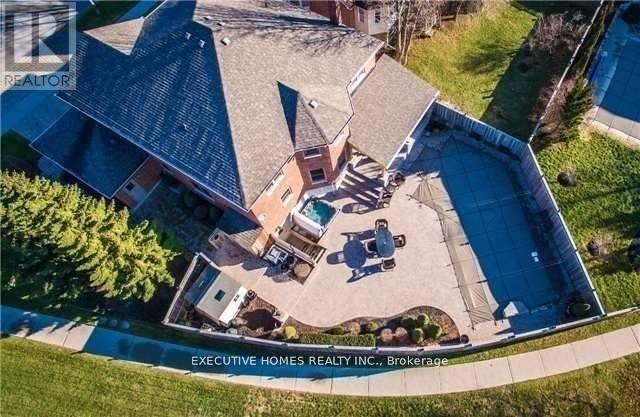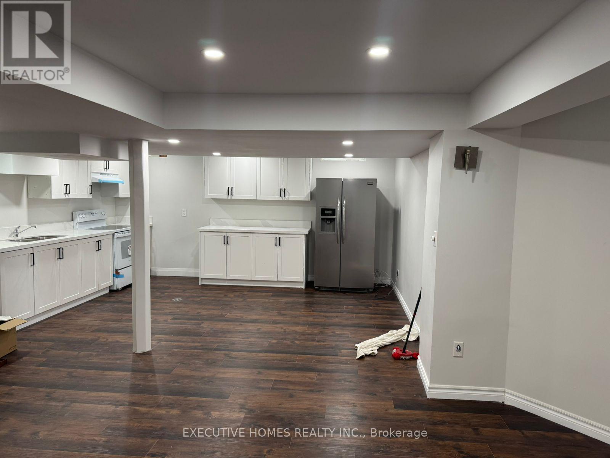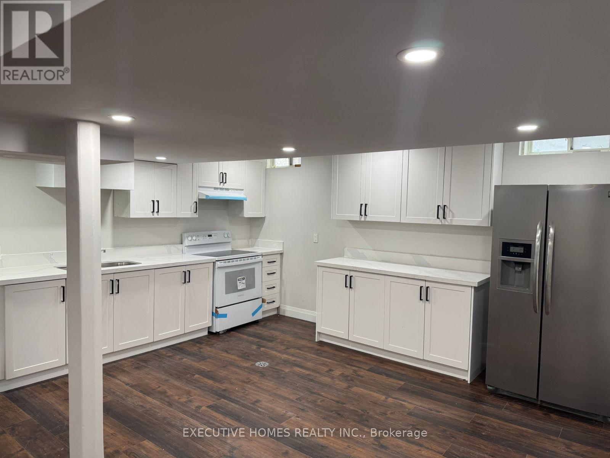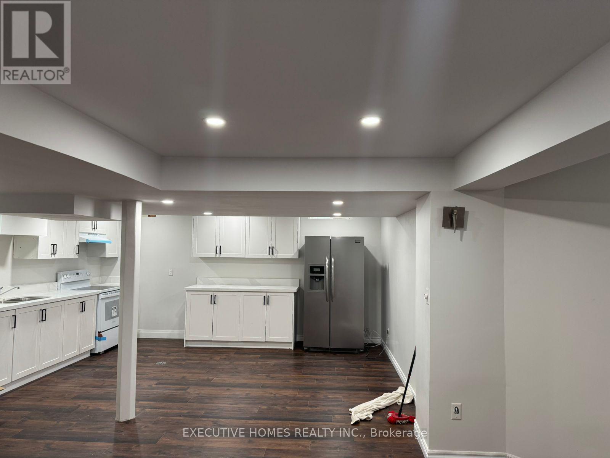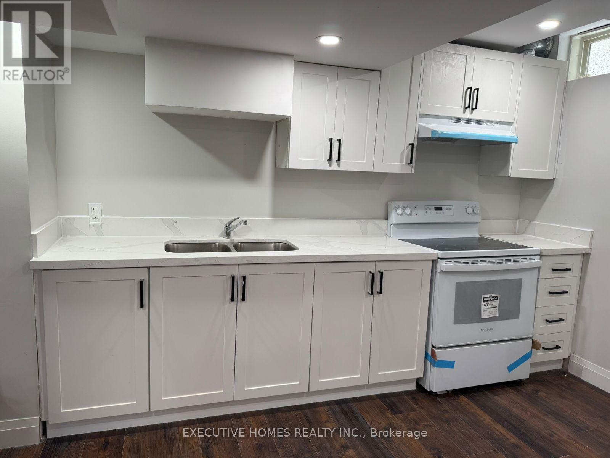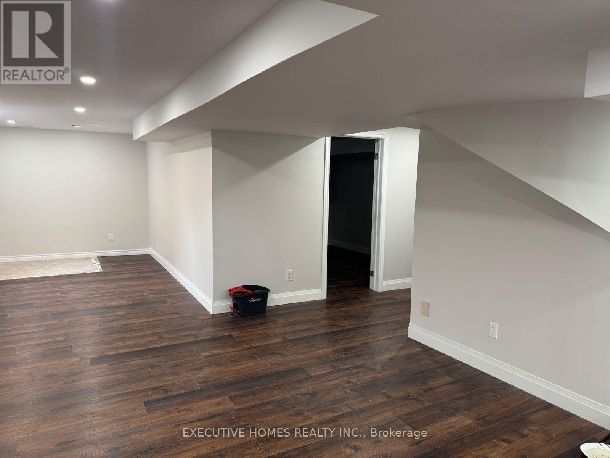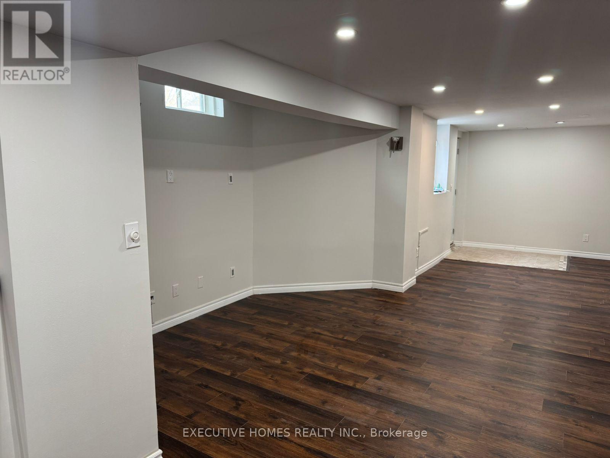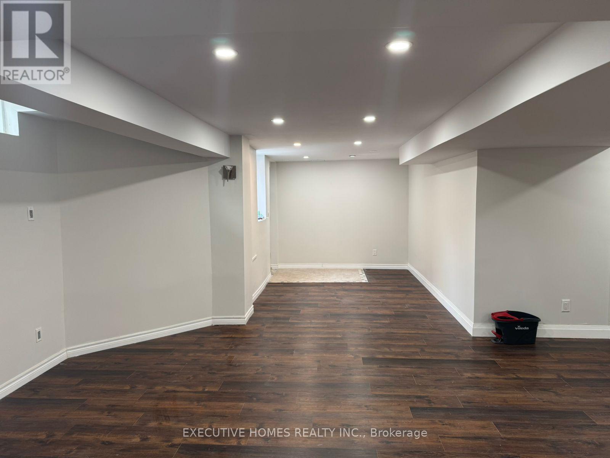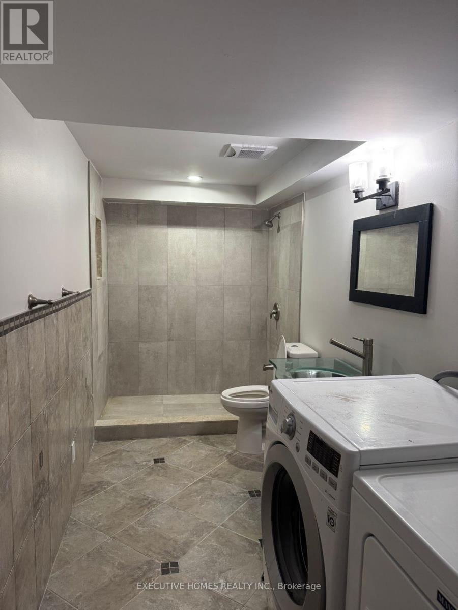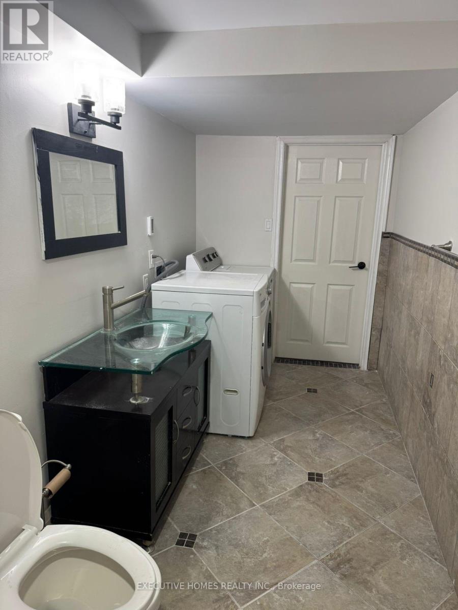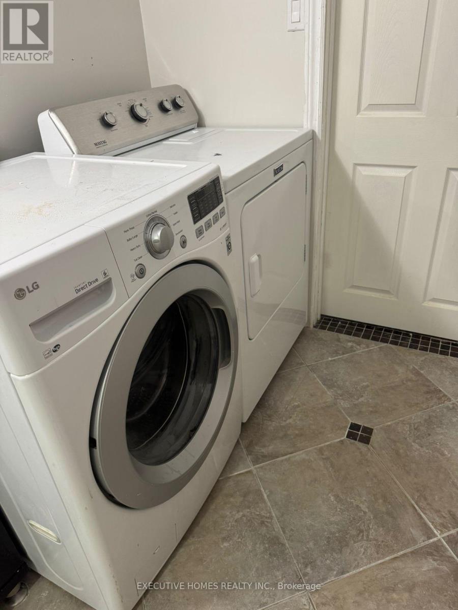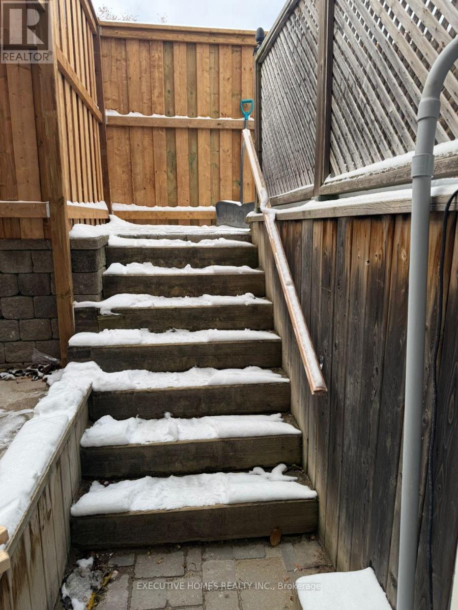2 Renwick Road
Clarington, Ontario L1E 1V6
2 Bedroom
1 Bathroom
0 - 699 ft2
Fireplace
Central Air Conditioning
Forced Air
$1,850 Monthly
Fully Renovated 2+1 Bedrooms, 1 full washroom .New basement apartment with new vinyl floors, new kitchen, new rooms with separate laundry located in a desired area of courtice. Private access to the backyard to use, The House Is Close To All Amenities Such As Hwy 401, Schools, Banks, Shoppers Drug Mart, And Hospitals. Excellent Location. (id:61215)
Property Details
MLS® Number
E12534720
Property Type
Single Family
Community Name
Courtice
Amenities Near By
Hospital, Public Transit, Schools
Parking Space Total
1
Structure
Deck
Building
Bathroom Total
1
Bedrooms Above Ground
2
Bedrooms Total
2
Appliances
Dryer, Stove, Washer, Refrigerator
Basement Development
Finished
Basement Features
Walk Out
Basement Type
N/a (finished)
Construction Style Attachment
Detached
Cooling Type
Central Air Conditioning
Exterior Finish
Brick Facing
Fireplace Present
Yes
Flooring Type
Vinyl
Foundation Type
Concrete
Heating Fuel
Natural Gas
Heating Type
Forced Air
Stories Total
2
Size Interior
0 - 699 Ft2
Type
House
Utility Water
Municipal Water
Parking
Land
Acreage
No
Fence Type
Fenced Yard
Land Amenities
Hospital, Public Transit, Schools
Sewer
Sanitary Sewer
Size Depth
106 Ft ,7 In
Size Frontage
90 Ft
Size Irregular
90 X 106.6 Ft
Size Total Text
90 X 106.6 Ft
Rooms
Level
Type
Length
Width
Dimensions
Basement
Bedroom
4.21 m
4 m
4.21 m x 4 m
Basement
Bedroom 2
5.34 m
3.23 m
5.34 m x 3.23 m
Basement
Den
3.14 m
2.23 m
3.14 m x 2.23 m
Basement
Living Room
8.11 m
4 m
8.11 m x 4 m
Basement
Dining Room
8.11 m
4 m
8.11 m x 4 m
Basement
Kitchen
3.4 m
4.9 m
3.4 m x 4.9 m
Utilities
Cable
Available
Electricity
Available
Sewer
Available
https://www.realtor.ca/real-estate/29092710/2-renwick-road-clarington-courtice-courtice

