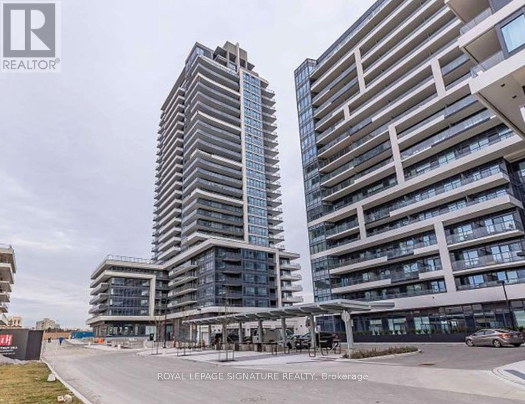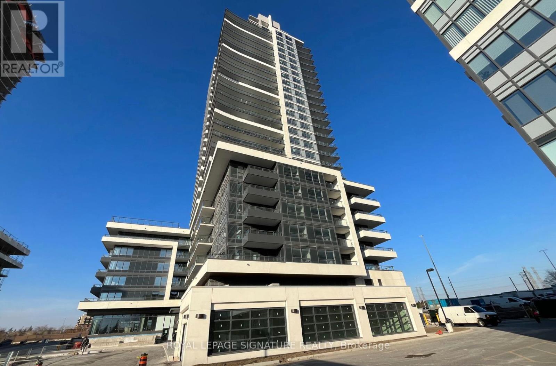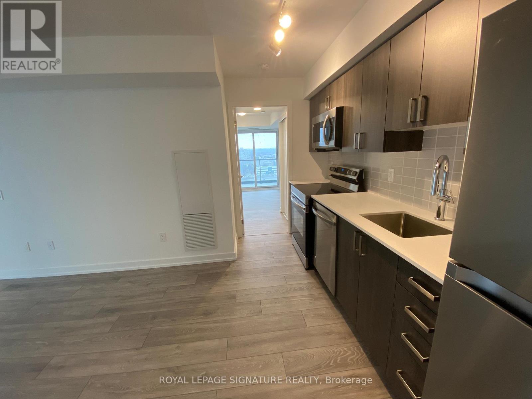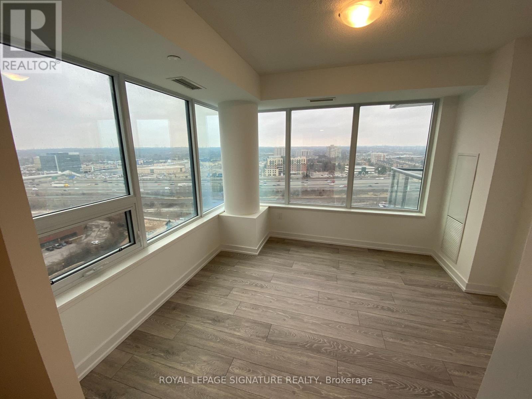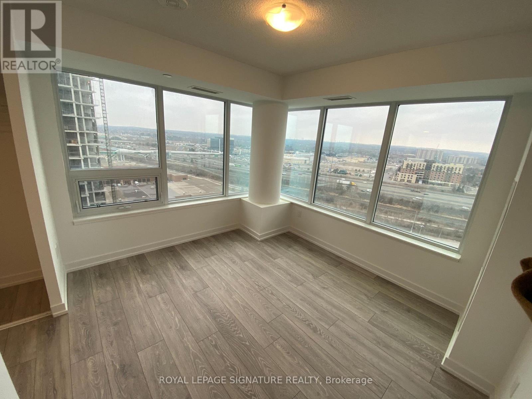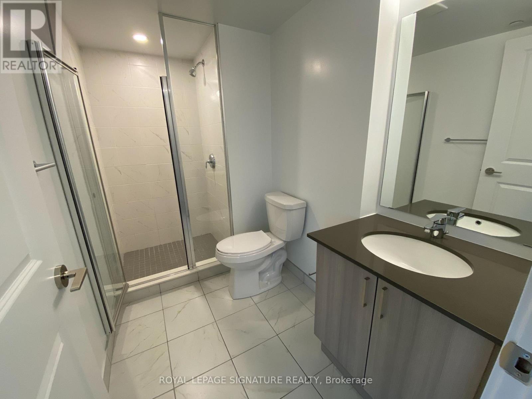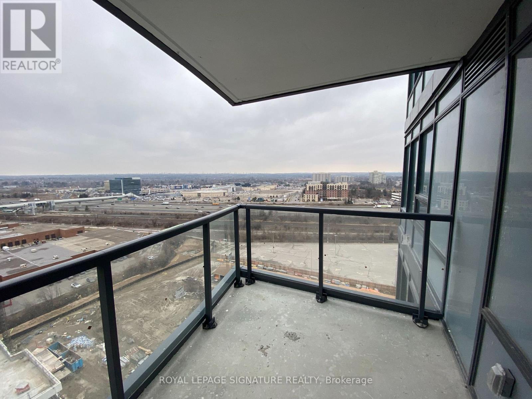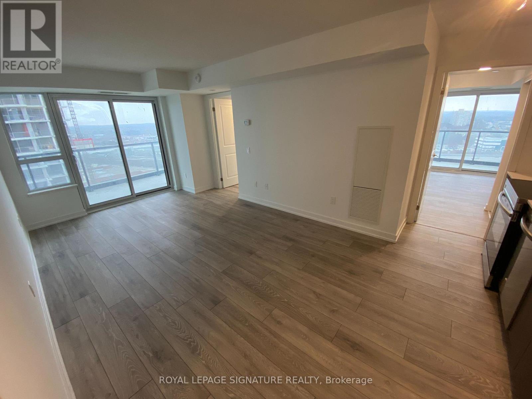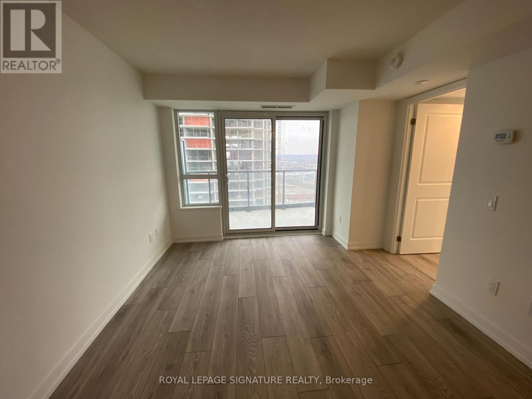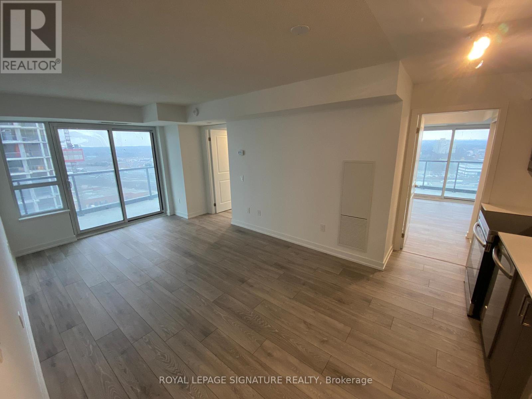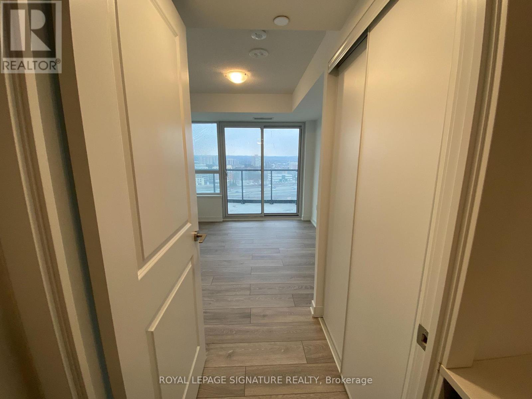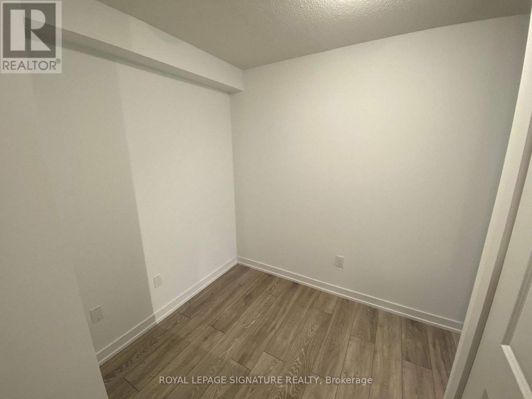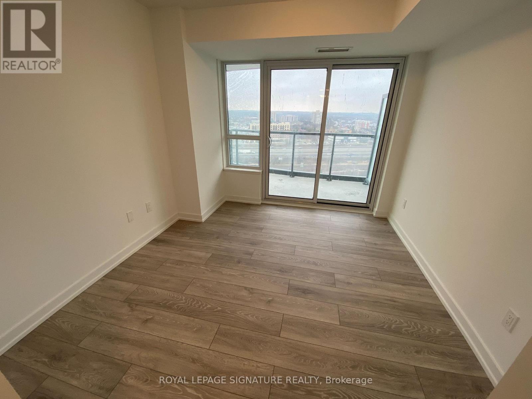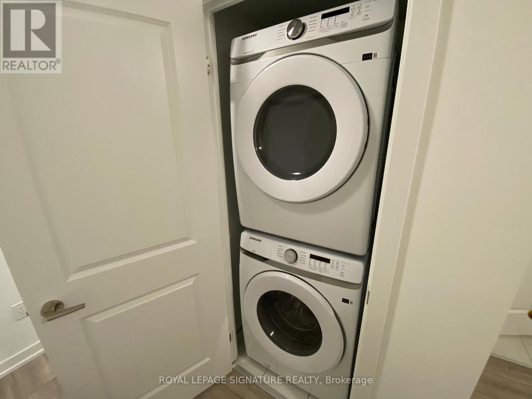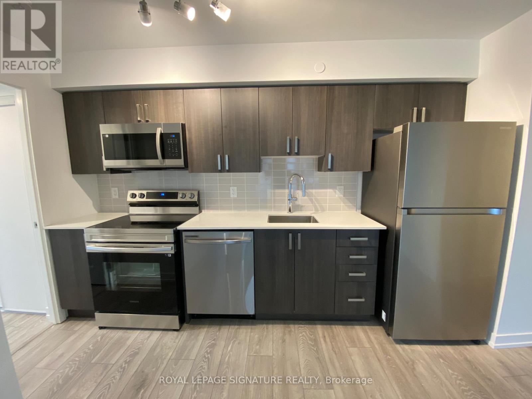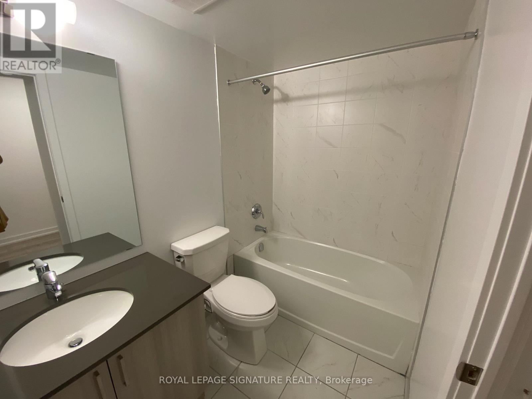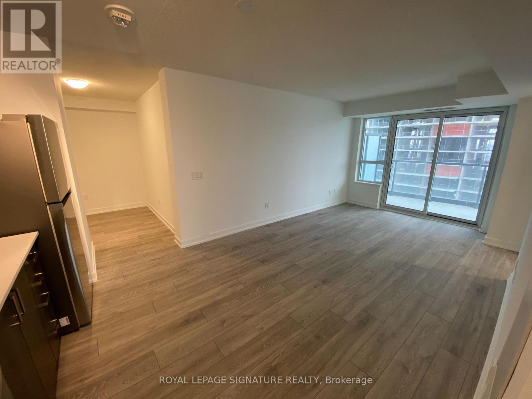Team Finora | Dan Kate and Jodie Finora | Niagara's Top Realtors | ReMax Niagara Realty Ltd.
1708 - 1455 Celebration Drive Pickering, Ontario L1W 3R5
$589,900Maintenance, Parking, Common Area Maintenance, Insurance
$641.85 Monthly
Maintenance, Parking, Common Area Maintenance, Insurance
$641.85 MonthlyExperience Sophisticated Living At Universal City 2 Towers In Pickering! This Corner 2-Bed + Media, 2-Bath, 1 Parking & Locker Unit Seamlessly Blends Contemporary Design With Convenience. With Easy Access To The 401, Pickering Go Station, And Nearby Amenities Like The Beach, Pickering Town Centre, Schools, And Entertainment, Enjoy Unmatched Comfort. Upgraded Features Such As Laminate Flooring, Quartz Counters, Two-Tone Kitchen Cabinets, And Modern Interior Doors Enhance Elegance. Downtown Toronto Is Under 30 Minutes Away, Offering Effortless Commuting. Revel In The Open Floor Plan, Flooded With Natural Light, And The Master Bedroom's Ensuite Bathroom. (id:61215)
Property Details
| MLS® Number | E12499802 |
| Property Type | Single Family |
| Community Name | Bay Ridges |
| Community Features | Pets Allowed With Restrictions |
| Features | Balcony, Carpet Free |
| Parking Space Total | 1 |
Building
| Bathroom Total | 2 |
| Bedrooms Above Ground | 2 |
| Bedrooms Below Ground | 1 |
| Bedrooms Total | 3 |
| Age | 0 To 5 Years |
| Amenities | Storage - Locker |
| Appliances | Dishwasher, Dryer, Stove, Washer, Window Coverings, Refrigerator |
| Basement Type | None |
| Cooling Type | Central Air Conditioning |
| Exterior Finish | Brick, Concrete |
| Flooring Type | Laminate |
| Heating Fuel | Natural Gas |
| Heating Type | Forced Air |
| Size Interior | 800 - 899 Ft2 |
| Type | Apartment |
Parking
| Underground | |
| Garage |
Land
| Acreage | No |
Rooms
| Level | Type | Length | Width | Dimensions |
|---|---|---|---|---|
| Main Level | Living Room | 5.3 m | 3.89 m | 5.3 m x 3.89 m |
| Main Level | Kitchen | 3.89 m | 2.54 m | 3.89 m x 2.54 m |
| Main Level | Den | 2.67 m | 2.5 m | 2.67 m x 2.5 m |
| Main Level | Primary Bedroom | 4.7 m | 5.77 m | 4.7 m x 5.77 m |
| Main Level | Bedroom 2 | 4.3 m | 4.78 m | 4.3 m x 4.78 m |

