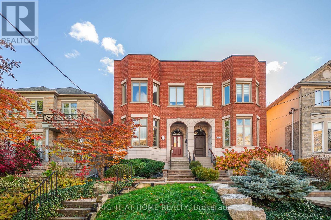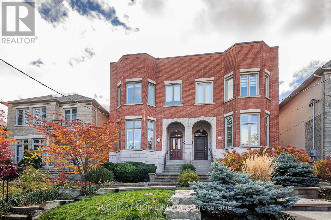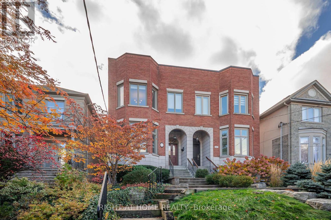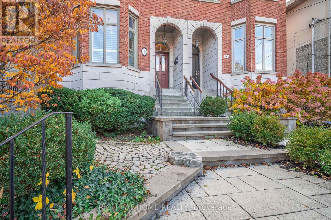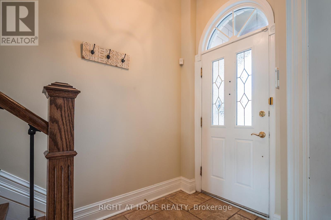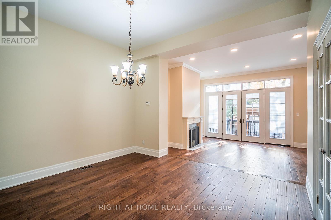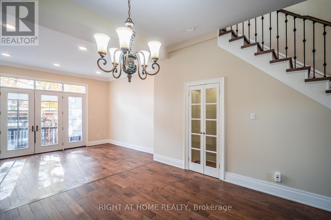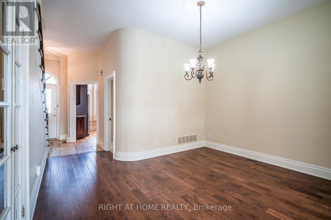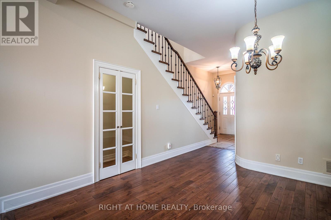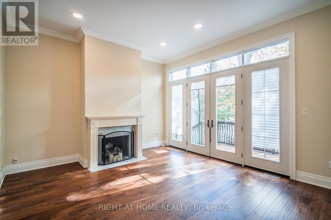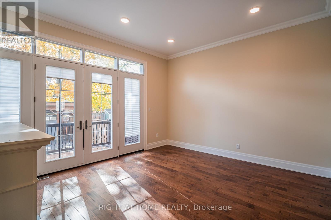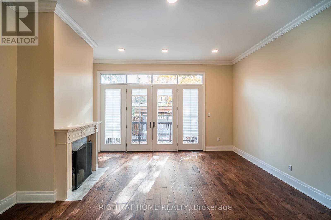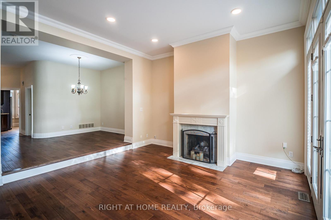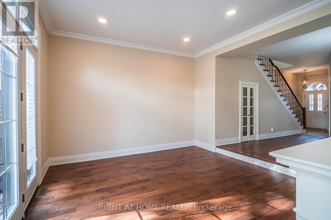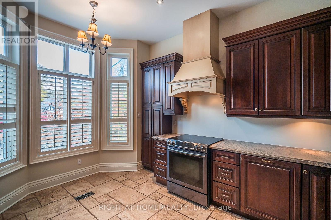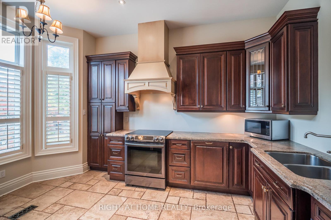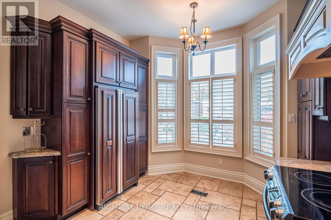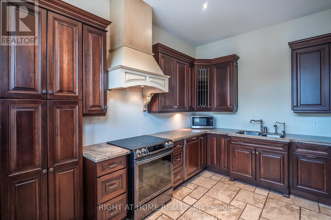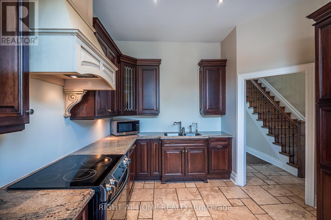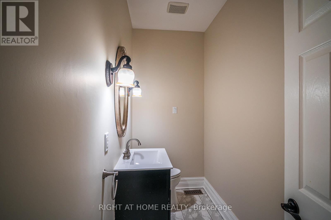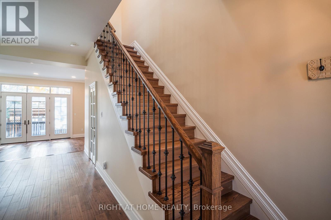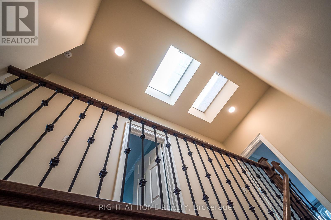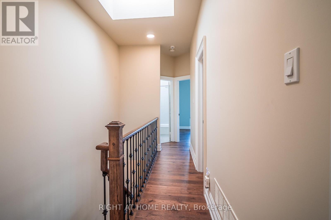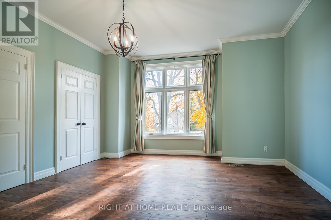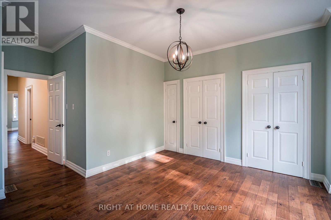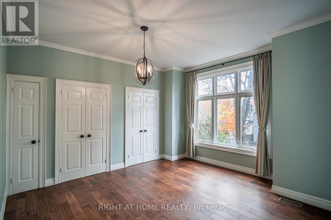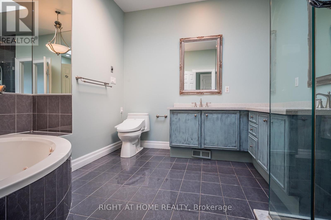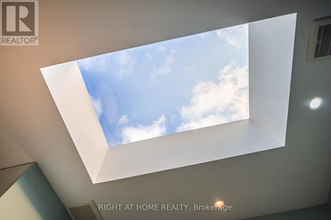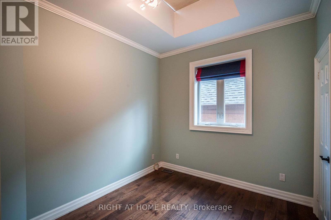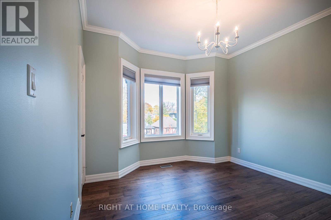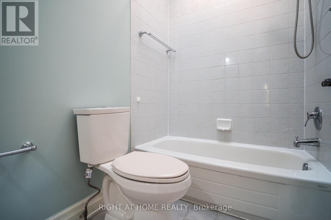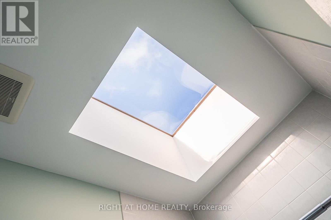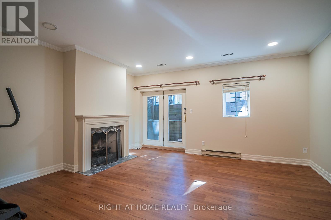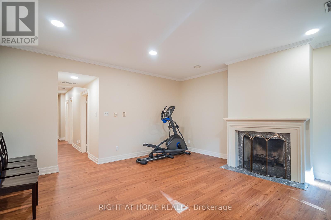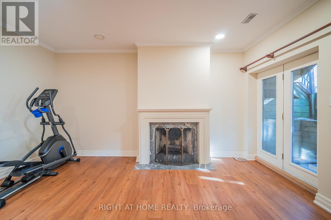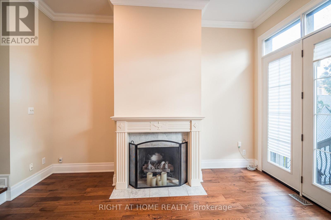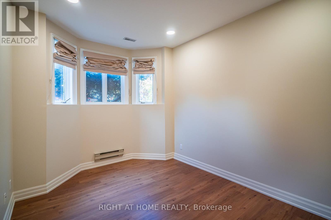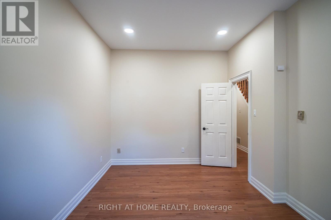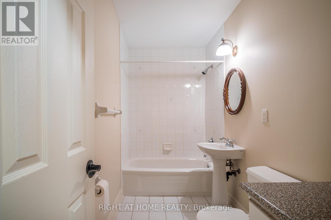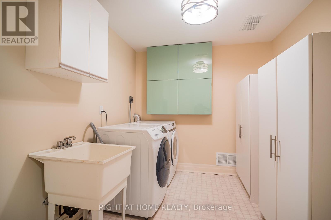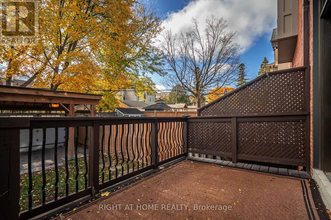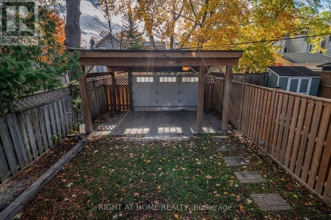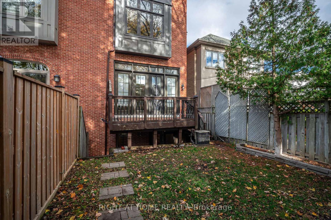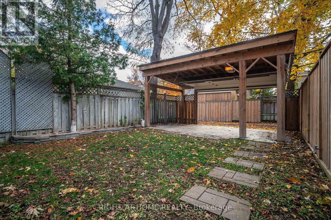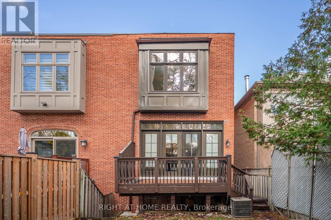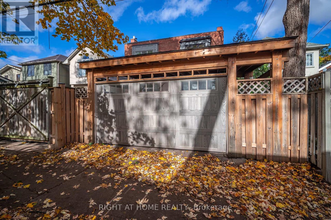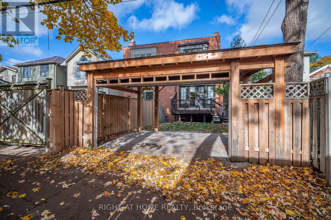4 Bedroom
4 Bathroom
1,500 - 2,000 ft2
Fireplace
Central Air Conditioning
Forced Air
$2,080,000
Gorgeous Home In The John Wanless P.S Area Features:Over 2400 Sqft Of Living Space, Gourmet Eat-In Kit W/Bay Window, Granite counter top, Hardwood Flrs, Soaring Ceilings, Skylights,Open Concept Dining/Living With W/O To Deck Perfect For Entertaining, Large Sun Filled Master Bdrm W/5Pc Ensuite & His/Her Closets,Finished Basement W/4th Bdrm, Extremely High Ceilings, Rec Room W/Walkout To Yard.Close To Parks,Yonge St,Schools,Shopping,Etc (id:61215)
Property Details
|
MLS® Number
|
C12535852 |
|
Property Type
|
Single Family |
|
Community Name
|
Lawrence Park North |
|
Parking Space Total
|
1 |
Building
|
Bathroom Total
|
4 |
|
Bedrooms Above Ground
|
3 |
|
Bedrooms Below Ground
|
1 |
|
Bedrooms Total
|
4 |
|
Appliances
|
Garage Door Opener Remote(s), Dishwasher, Dryer, Stove, Washer, Window Coverings, Refrigerator |
|
Basement Development
|
Finished |
|
Basement Features
|
Walk Out |
|
Basement Type
|
N/a (finished) |
|
Construction Style Attachment
|
Semi-detached |
|
Cooling Type
|
Central Air Conditioning |
|
Exterior Finish
|
Brick |
|
Fireplace Present
|
Yes |
|
Flooring Type
|
Hardwood, Laminate |
|
Foundation Type
|
Concrete |
|
Half Bath Total
|
1 |
|
Heating Fuel
|
Natural Gas |
|
Heating Type
|
Forced Air |
|
Stories Total
|
2 |
|
Size Interior
|
1,500 - 2,000 Ft2 |
|
Type
|
House |
|
Utility Water
|
Municipal Water |
Parking
Land
|
Acreage
|
No |
|
Sewer
|
Sanitary Sewer |
|
Size Depth
|
110 Ft |
|
Size Frontage
|
21 Ft ,6 In |
|
Size Irregular
|
21.5 X 110 Ft |
|
Size Total Text
|
21.5 X 110 Ft |
Rooms
| Level |
Type |
Length |
Width |
Dimensions |
|
Second Level |
Primary Bedroom |
4.45 m |
4.2 m |
4.45 m x 4.2 m |
|
Second Level |
Bedroom 2 |
3.1 m |
2.9 m |
3.1 m x 2.9 m |
|
Second Level |
Bedroom 3 |
3.55 m |
3.35 m |
3.55 m x 3.35 m |
|
Basement |
Bedroom 4 |
4.45 m |
3.3 m |
4.45 m x 3.3 m |
|
Basement |
Family Room |
4.95 m |
4.92 m |
4.95 m x 4.92 m |
|
Ground Level |
Kitchen |
4.5 m |
3.5 m |
4.5 m x 3.5 m |
|
Ground Level |
Dining Room |
4.2 m |
3.25 m |
4.2 m x 3.25 m |
|
Ground Level |
Living Room |
5.16 m |
4.5 m |
5.16 m x 4.5 m |
https://www.realtor.ca/real-estate/29093877/161-cranbrooke-avenue-toronto-lawrence-park-north-lawrence-park-north

