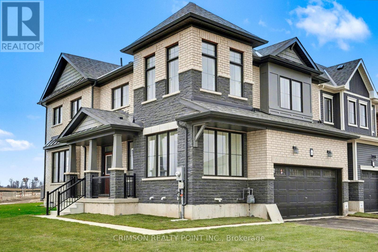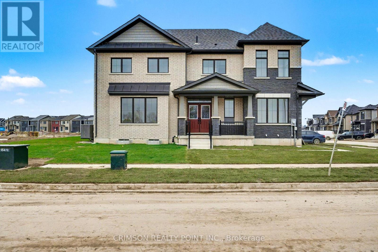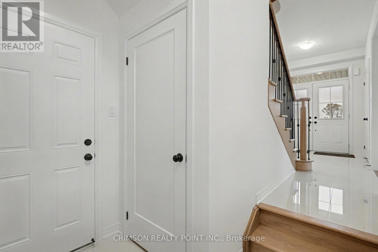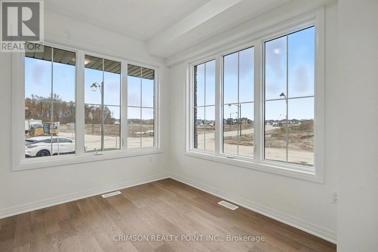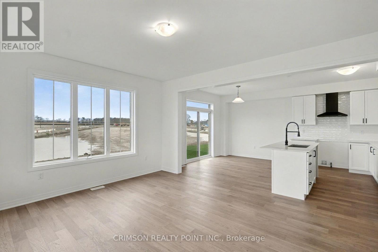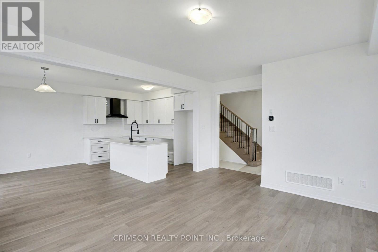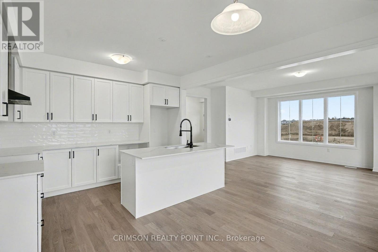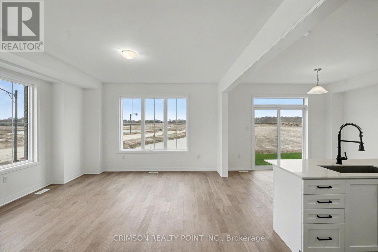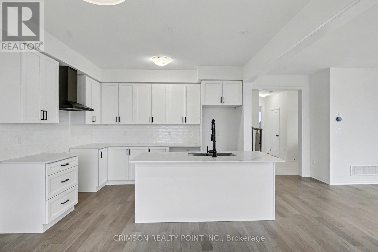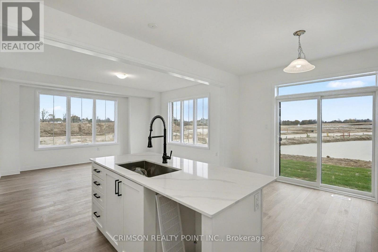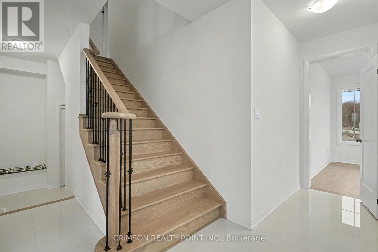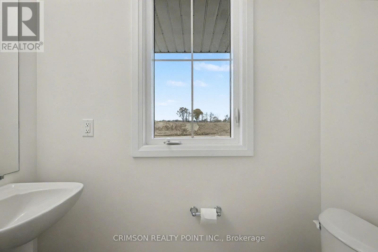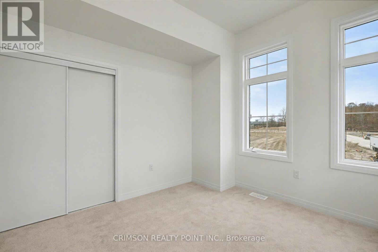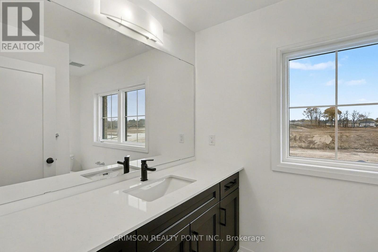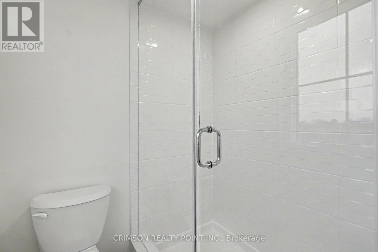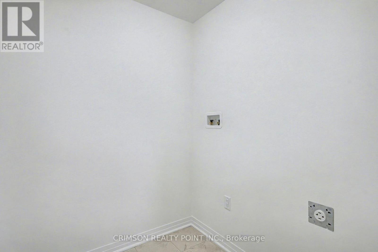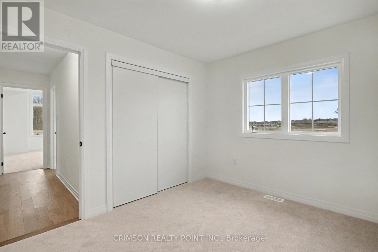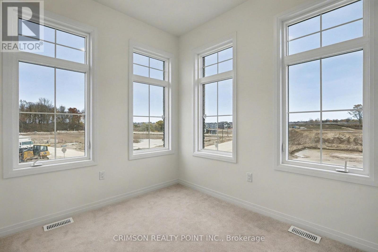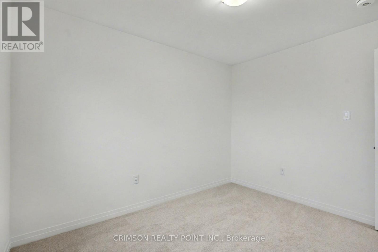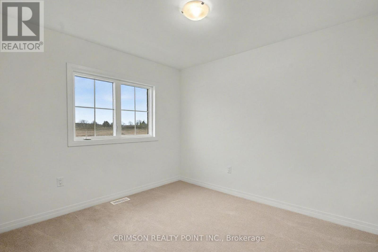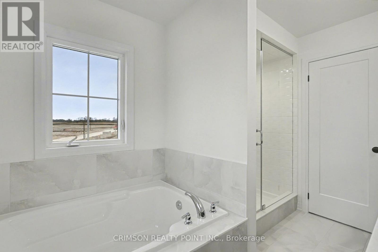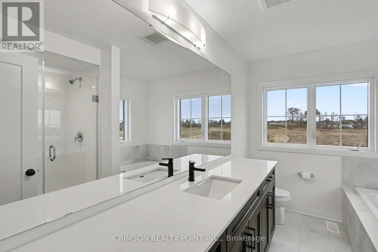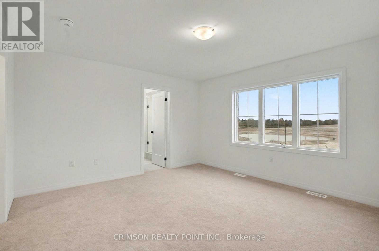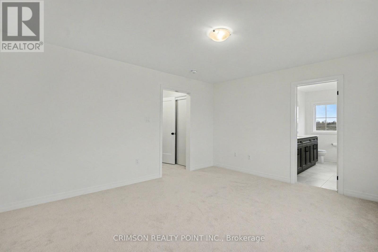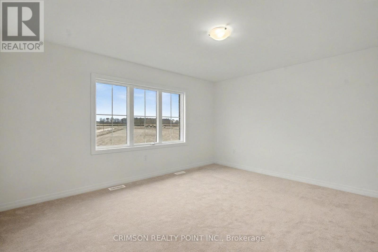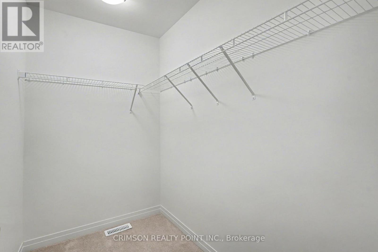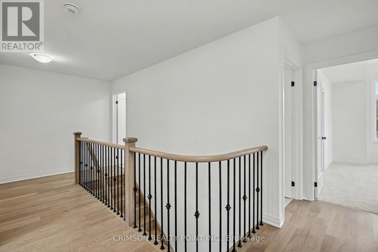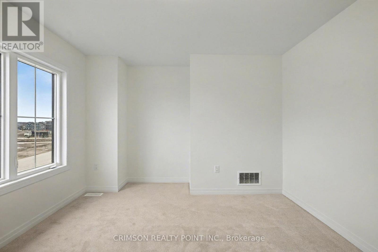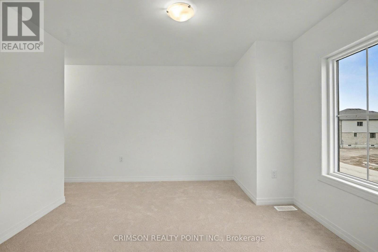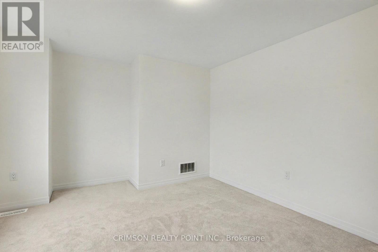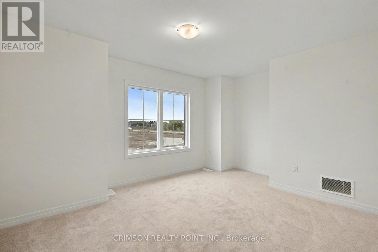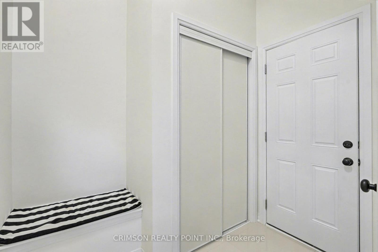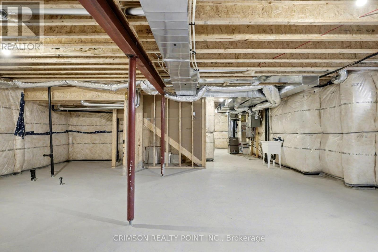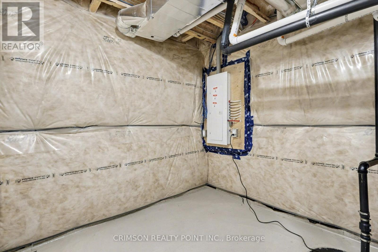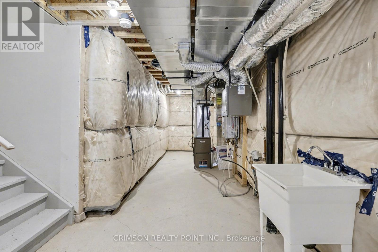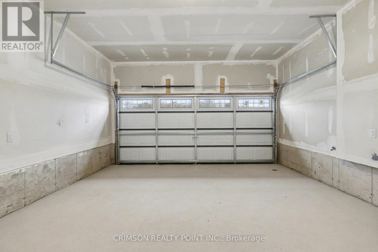4 Bedroom
3 Bathroom
2,000 - 2,500 ft2
Central Air Conditioning
Forced Air
$3,000 Monthly
Be the first to live in this absolutely stunning, newly constructed detached residence located in the highly coveted, family-friendly West Brant community. Designed with premium finishes and incredible space, this home is ready for you! Generous Space: This home boasts 4 spacious bedrooms and a bright, open-concept main floor that flows effortlessly, making it an ideal space for both daily life and entertaining. Dedicated Work Area: A valuable main floor study/office room provides a private, quiet space perfect for working from home, virtual learning, or use as a library/den. Gourmet Kitchen: The heart of the home is a chef's delight, featuring a large kitchen island, sleek cabinetry, and a fresh, bright color palette. Premium Finishes: Experience true luxury with engineered hardwood flooring on the main level and an abundance of natural light throughout. Brand New Appliances: Enjoy the convenience of a home fully equipped with brand new appliances (to be installed) for the tenants. Convenience: Includes a 2-car garage providing secure parking and additional storage. Be the first family to call this beautiful property, your home. See it today! (id:61215)
Property Details
|
MLS® Number
|
X12532368 |
|
Property Type
|
Single Family |
|
Equipment Type
|
Water Heater |
|
Features
|
Irregular Lot Size |
|
Parking Space Total
|
4 |
|
Rental Equipment Type
|
Water Heater |
Building
|
Bathroom Total
|
3 |
|
Bedrooms Above Ground
|
4 |
|
Bedrooms Total
|
4 |
|
Age
|
New Building |
|
Appliances
|
All |
|
Basement Development
|
Unfinished |
|
Basement Type
|
Full (unfinished) |
|
Construction Style Attachment
|
Detached |
|
Cooling Type
|
Central Air Conditioning |
|
Exterior Finish
|
Brick |
|
Flooring Type
|
Hardwood |
|
Foundation Type
|
Poured Concrete |
|
Half Bath Total
|
1 |
|
Heating Fuel
|
Natural Gas |
|
Heating Type
|
Forced Air |
|
Stories Total
|
2 |
|
Size Interior
|
2,000 - 2,500 Ft2 |
|
Type
|
House |
|
Utility Water
|
Municipal Water |
Parking
Land
|
Acreage
|
No |
|
Sewer
|
Sanitary Sewer |
|
Size Depth
|
92 Ft ,10 In |
|
Size Frontage
|
50 Ft ,7 In |
|
Size Irregular
|
50.6 X 92.9 Ft ; Geowarehouse |
|
Size Total Text
|
50.6 X 92.9 Ft ; Geowarehouse |
Rooms
| Level |
Type |
Length |
Width |
Dimensions |
|
Second Level |
Bedroom 4 |
3.9 m |
3.6 m |
3.9 m x 3.6 m |
|
Second Level |
Bathroom |
|
|
Measurements not available |
|
Second Level |
Primary Bedroom |
4.14 m |
4.5 m |
4.14 m x 4.5 m |
|
Second Level |
Bathroom |
|
|
Measurements not available |
|
Second Level |
Bedroom 2 |
3.5 m |
2.9 m |
3.5 m x 2.9 m |
|
Second Level |
Bedroom 3 |
3.3 m |
3.4 m |
3.3 m x 3.4 m |
|
Main Level |
Living Room |
4.9 m |
4.14 m |
4.9 m x 4.14 m |
|
Main Level |
Kitchen |
2.6 m |
3.6 m |
2.6 m x 3.6 m |
|
Main Level |
Dining Room |
3 m |
3.6 m |
3 m x 3.6 m |
|
Main Level |
Bathroom |
|
|
Measurements not available |
|
Main Level |
Office |
3.2 m |
2.5 m |
3.2 m x 2.5 m |
https://www.realtor.ca/real-estate/29091151/160-gillespie-drive-brantford

