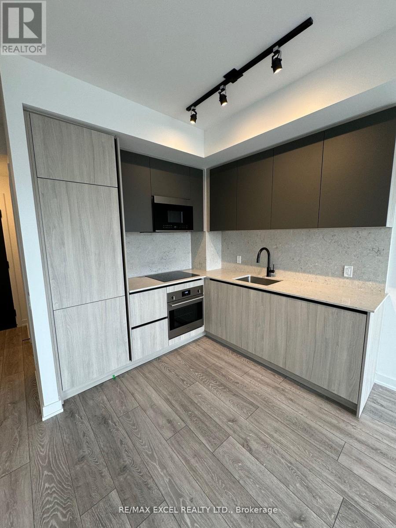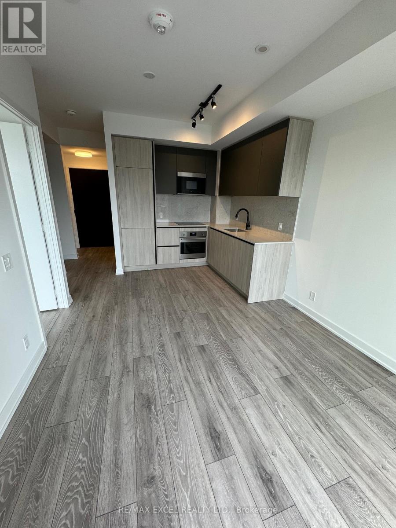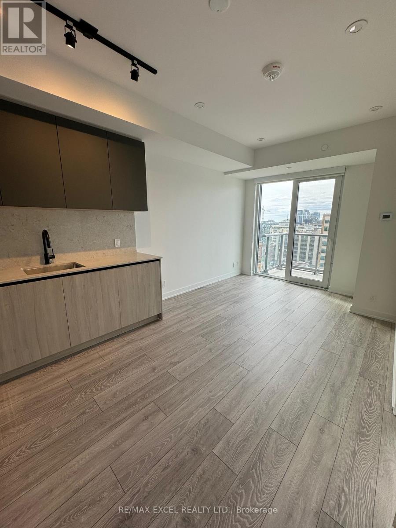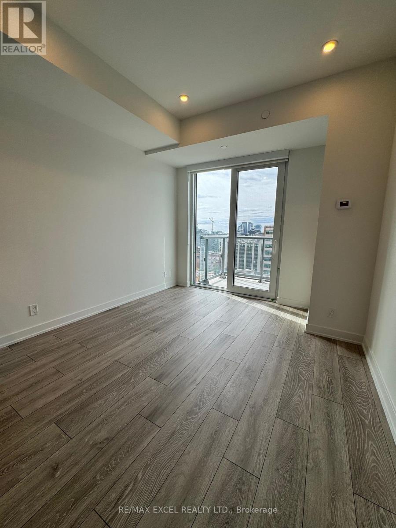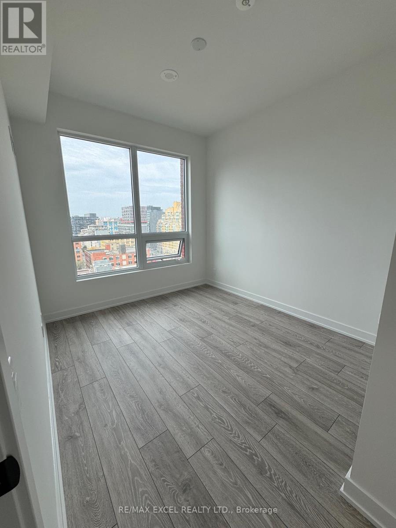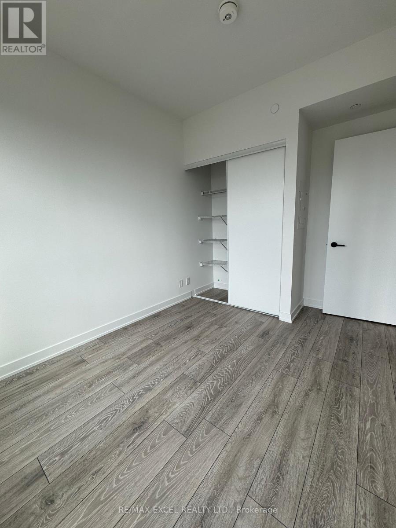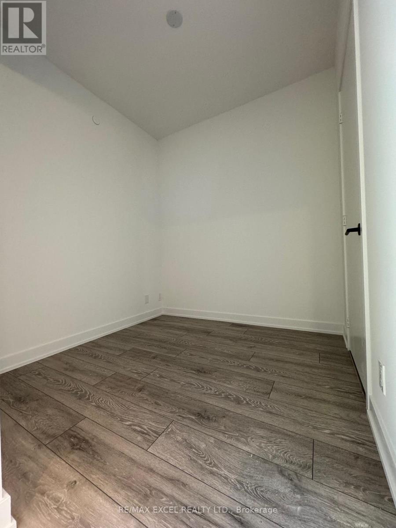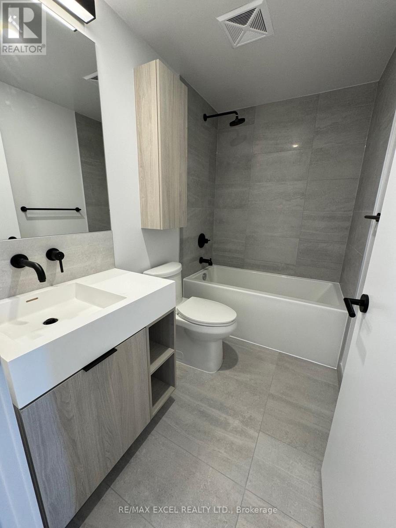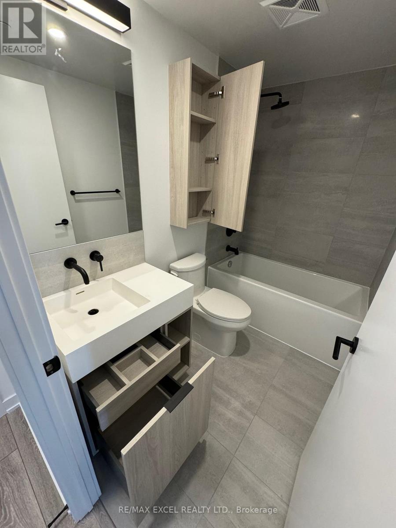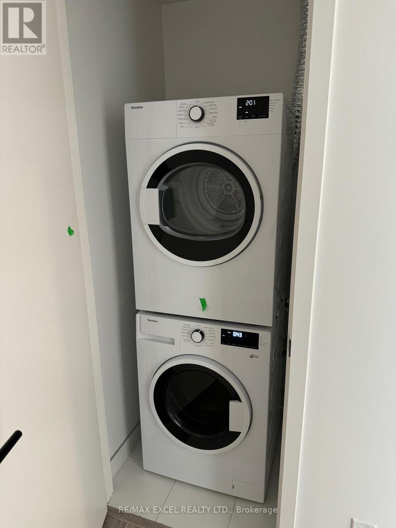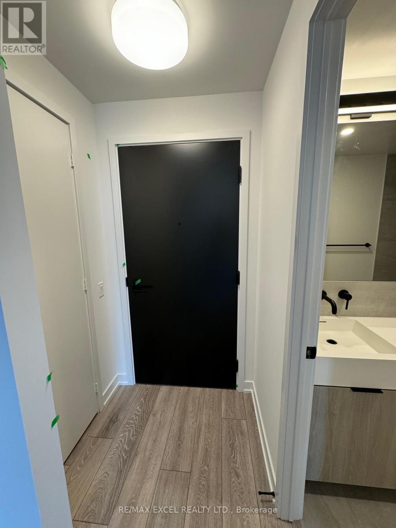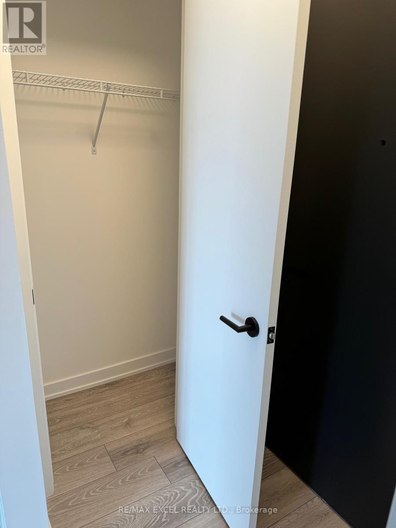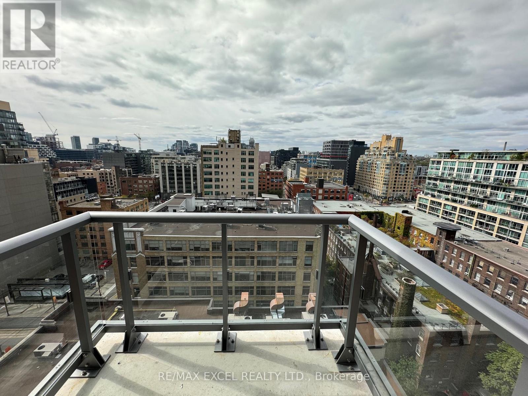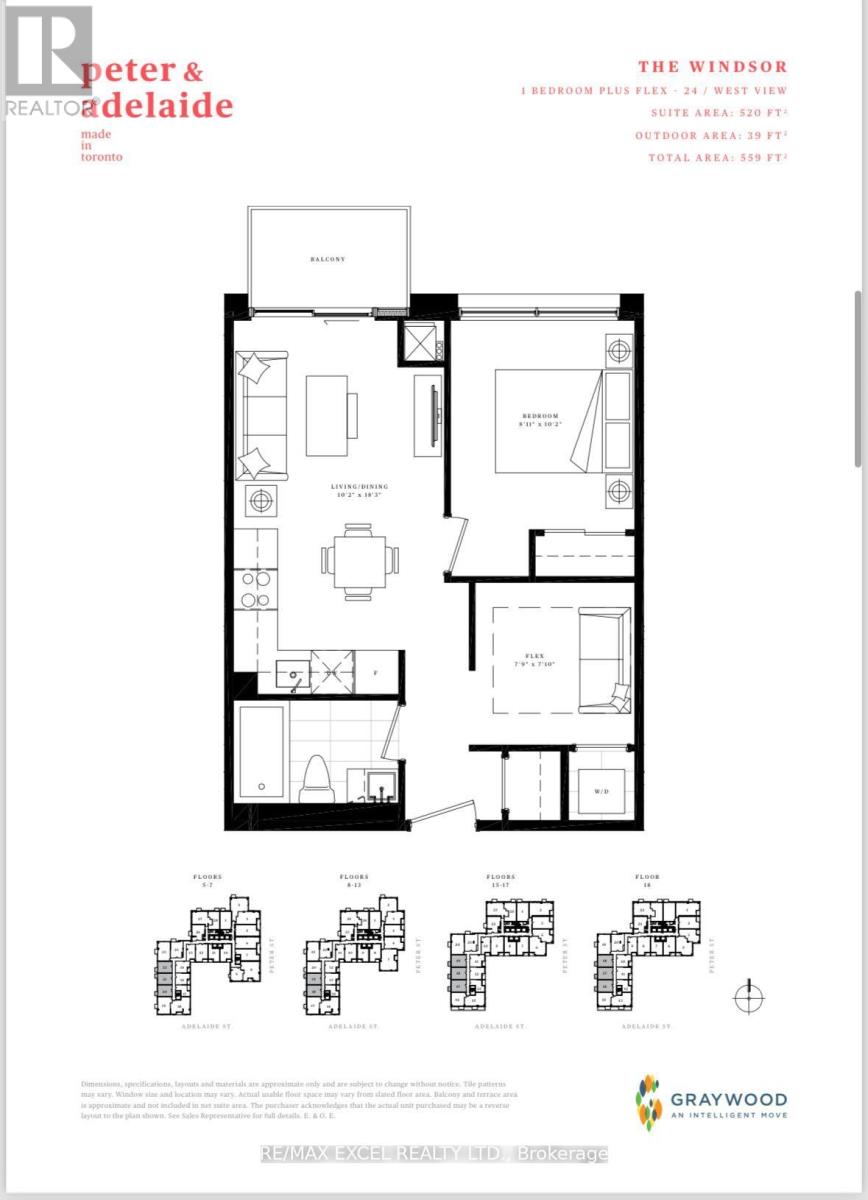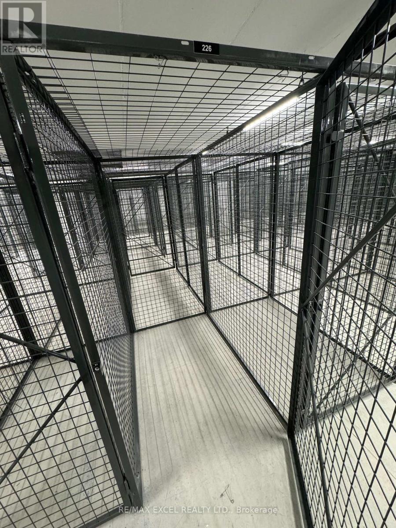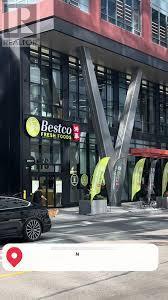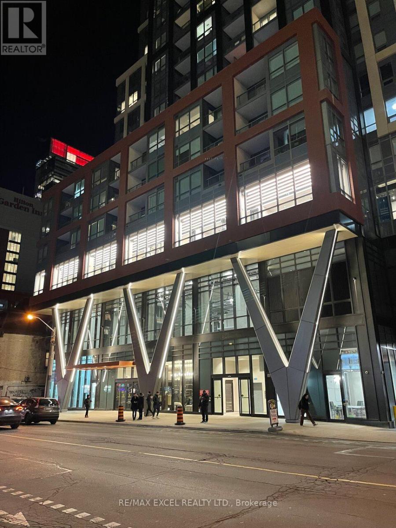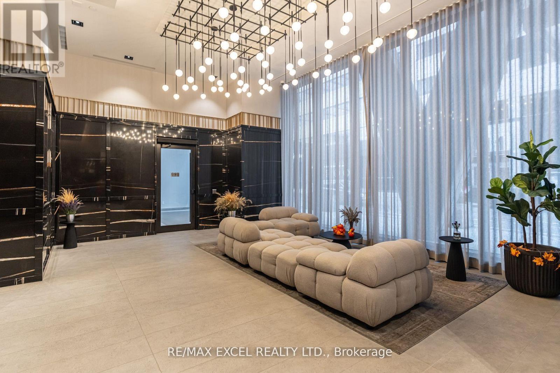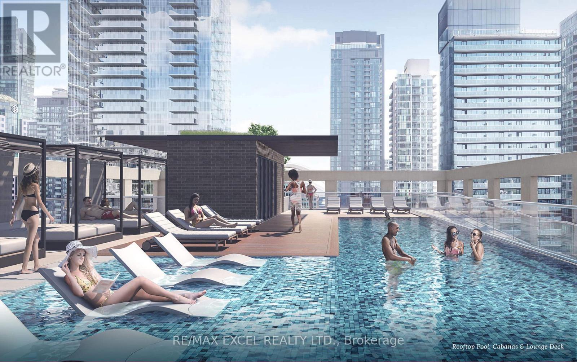2 Bedroom
1 Bathroom
500 - 599 ft2
Central Air Conditioning
Forced Air
$2,480 Monthly
**Spacious 1bedroom +den, 1 bath with storage locker!** unobstructed west views, open balcony. bright open concept with modern finishes. den large enough for bed. high end built in appliances, upgraded with potlights and window coverings from the builder. 100 walk score and a 100 transit score, steps to restaurants, supermarket right outside, offices, TTC, waterfront, Rogers Center, entertainment and financial district. Luxury amenities: 24hr concierge, underground parking, outdoor pool, fitness room, pet wash, party room and more. (id:61215)
Property Details
|
MLS® Number
|
C12525018 |
|
Property Type
|
Single Family |
|
Community Name
|
Waterfront Communities C1 |
|
Community Features
|
Pets Allowed With Restrictions |
|
Features
|
Balcony, Carpet Free |
Building
|
Bathroom Total
|
1 |
|
Bedrooms Above Ground
|
1 |
|
Bedrooms Below Ground
|
1 |
|
Bedrooms Total
|
2 |
|
Age
|
0 To 5 Years |
|
Amenities
|
Storage - Locker |
|
Basement Type
|
None |
|
Cooling Type
|
Central Air Conditioning |
|
Exterior Finish
|
Concrete |
|
Flooring Type
|
Laminate |
|
Heating Fuel
|
Natural Gas |
|
Heating Type
|
Forced Air |
|
Size Interior
|
500 - 599 Ft2 |
|
Type
|
Apartment |
Parking
Land
Rooms
| Level |
Type |
Length |
Width |
Dimensions |
|
Flat |
Primary Bedroom |
3.11 m |
3.05 m |
3.11 m x 3.05 m |
|
Flat |
Den |
2.4 m |
2.45 m |
2.4 m x 2.45 m |
|
Flat |
Kitchen |
5.58 m |
3.05 m |
5.58 m x 3.05 m |
|
Flat |
Living Room |
5.58 m |
3.05 m |
5.58 m x 3.05 m |
|
Flat |
Dining Room |
5.58 m |
3.05 m |
5.58 m x 3.05 m |
https://www.realtor.ca/real-estate/29083748/1519-108-peter-street-toronto-waterfront-communities-waterfront-communities-c1

