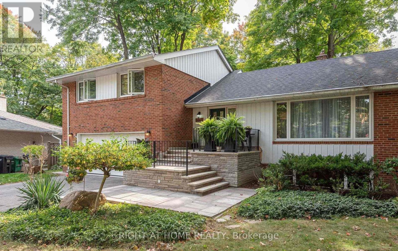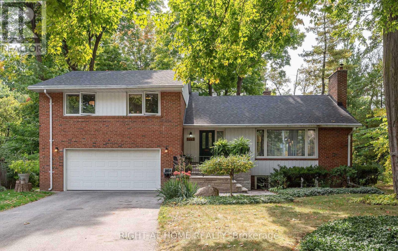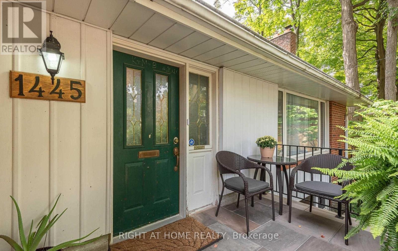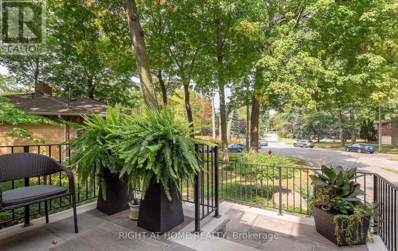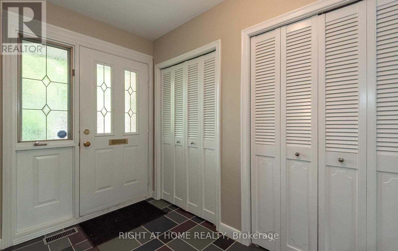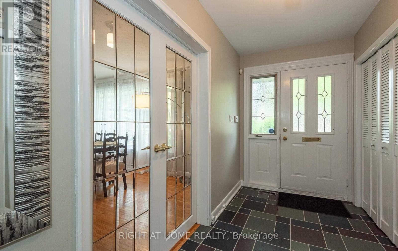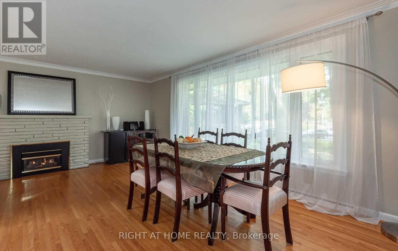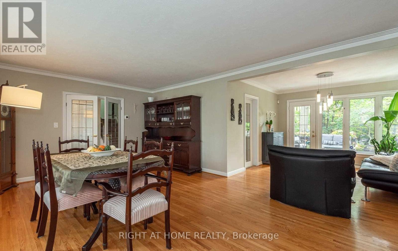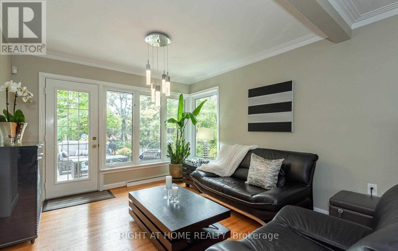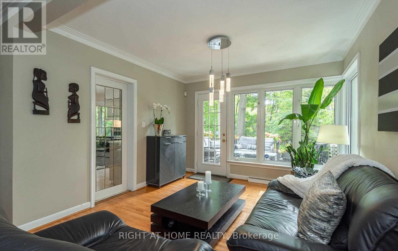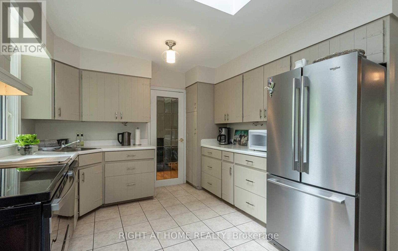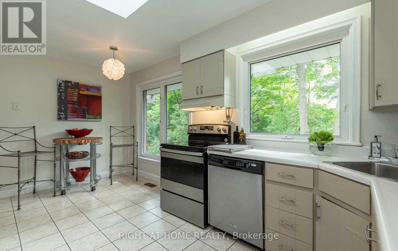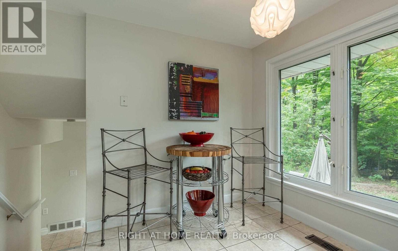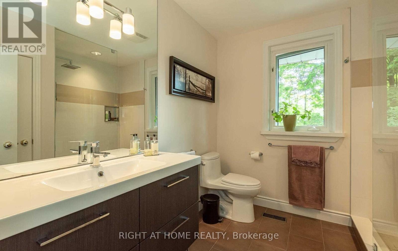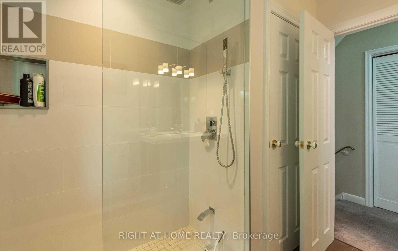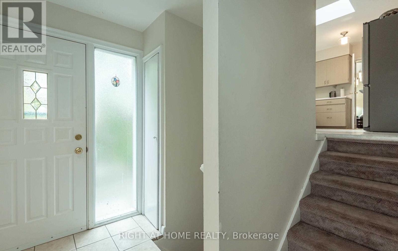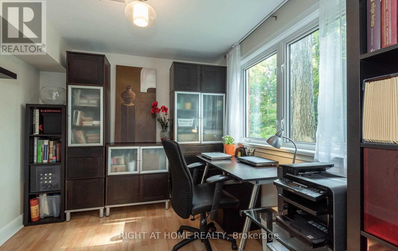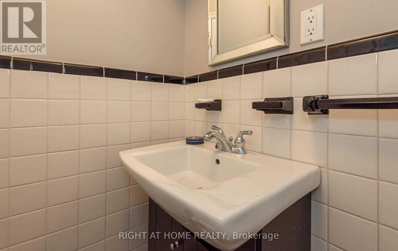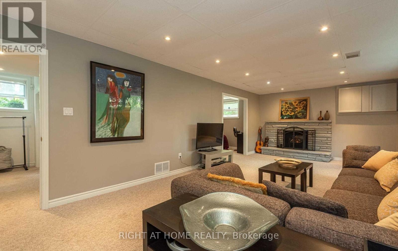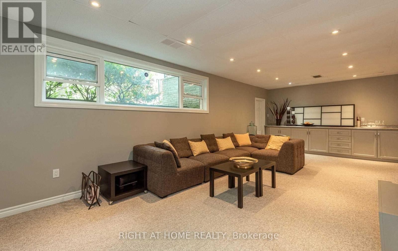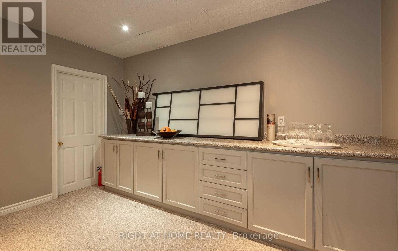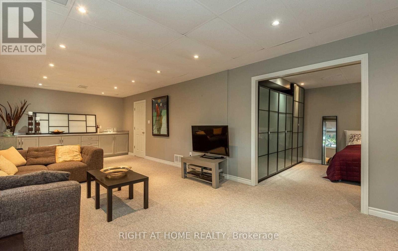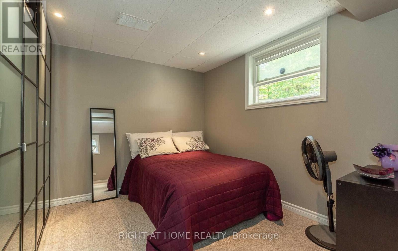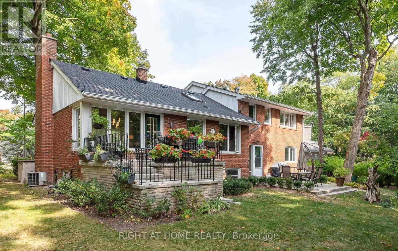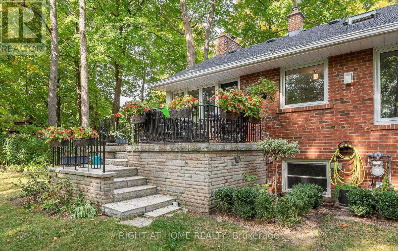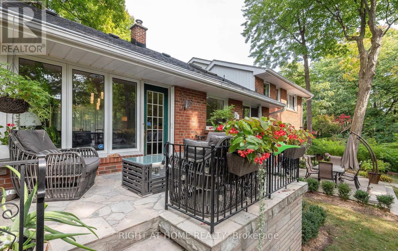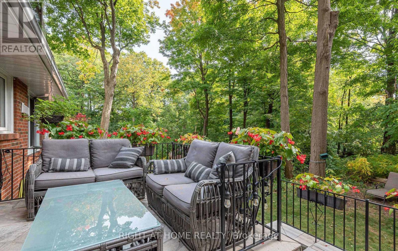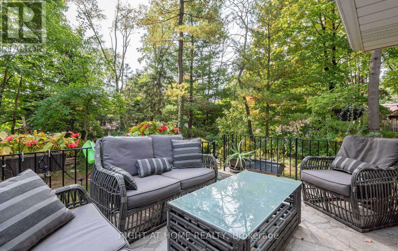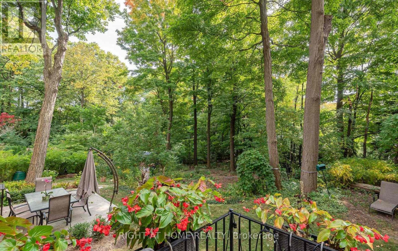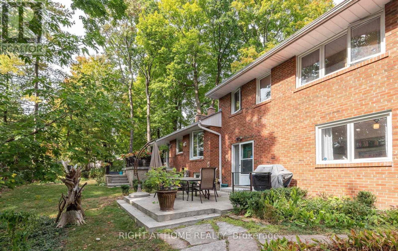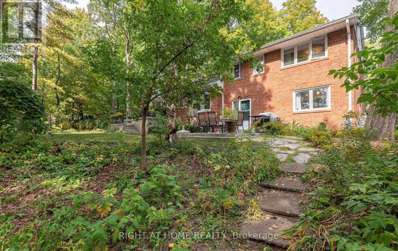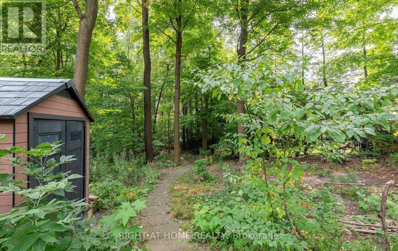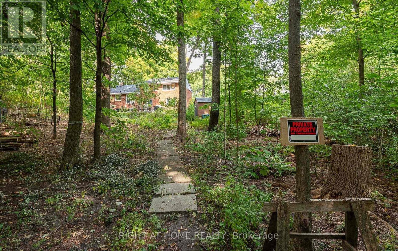Team Finora | Dan Kate and Jodie Finora | Niagara's Top Realtors | ReMax Niagara Realty Ltd.
1445 Ryan Place Mississauga, Ontario L5C 1J7
5 Bedroom
3 Bathroom
2,000 - 2,500 ft2
Central Air Conditioning
Forced Air
$1,649,900
Rare Opportunity!!! Huge Treed Lot With Direct Access To Conservation Area !!! Gorgeous 4+1 Bedroom Sidesplit On A Quiet Cul De Sac With Breathtaking Views Of Private Ravine.Great Neighbourhood. Endless Possibilities Come With This Character Home. Potential Of In-Law Suite With Above Grade Windows & Separate Entrance. Dining Room With Walk-Out To Backyard Oasis. Double Garage & Extra Long Driveway. This Property Must Been Seen To Be Appreciated. (id:61215)
Property Details
| MLS® Number | W12535596 |
| Property Type | Single Family |
| Community Name | Erindale |
| Amenities Near By | Park |
| Equipment Type | Water Heater |
| Features | Cul-de-sac, Wooded Area, Ravine |
| Parking Space Total | 8 |
| Rental Equipment Type | Water Heater |
| Structure | Shed |
Building
| Bathroom Total | 3 |
| Bedrooms Above Ground | 4 |
| Bedrooms Below Ground | 1 |
| Bedrooms Total | 5 |
| Appliances | Dryer, Stove, Washer, Window Coverings, Refrigerator |
| Basement Development | Finished |
| Basement Features | Separate Entrance |
| Basement Type | N/a (finished), N/a |
| Construction Style Attachment | Detached |
| Construction Style Split Level | Sidesplit |
| Cooling Type | Central Air Conditioning |
| Exterior Finish | Brick |
| Flooring Type | Hardwood, Carpeted, Laminate |
| Foundation Type | Concrete |
| Half Bath Total | 1 |
| Heating Fuel | Natural Gas |
| Heating Type | Forced Air |
| Size Interior | 2,000 - 2,500 Ft2 |
| Type | House |
| Utility Water | Municipal Water |
Parking
| Attached Garage | |
| Garage |
Land
| Acreage | No |
| Land Amenities | Park |
| Sewer | Sanitary Sewer |
| Size Depth | 109 Ft ,3 In |
| Size Frontage | 30 Ft |
| Size Irregular | 30 X 109.3 Ft ; Irregular Pie Shaped 30x109x156x50x175 |
| Size Total Text | 30 X 109.3 Ft ; Irregular Pie Shaped 30x109x156x50x175 |
Rooms
| Level | Type | Length | Width | Dimensions |
|---|---|---|---|---|
| Second Level | Primary Bedroom | 4.21 m | 3.8 m | 4.21 m x 3.8 m |
| Second Level | Bedroom 2 | 4.03 m | 3.37 m | 4.03 m x 3.37 m |
| Second Level | Bedroom 3 | 4.05 m | 3.13 m | 4.05 m x 3.13 m |
| Basement | Living Room | 8.91 m | 3.84 m | 8.91 m x 3.84 m |
| Basement | Bedroom | 3.28 m | 3.22 m | 3.28 m x 3.22 m |
| Lower Level | Bedroom 4 | 3.21 m | 2.74 m | 3.21 m x 2.74 m |
| Main Level | Living Room | 4 m | 6.3 m | 4 m x 6.3 m |
| Main Level | Dining Room | 3.36 m | 3.33 m | 3.36 m x 3.33 m |
| Main Level | Kitchen | 4.88 m | 3.25 m | 4.88 m x 3.25 m |
https://www.realtor.ca/real-estate/29093613/1445-ryan-place-mississauga-erindale-erindale

