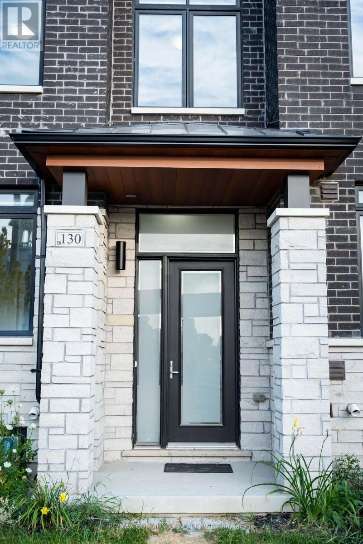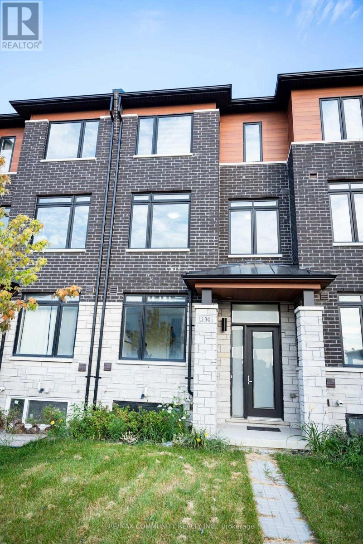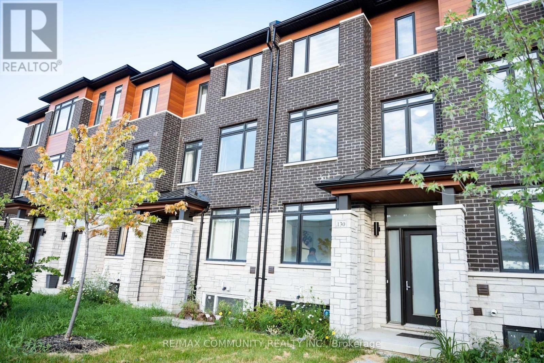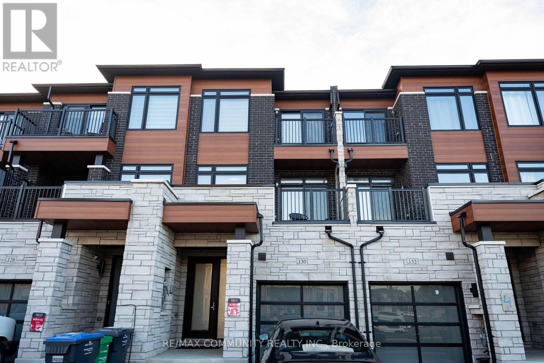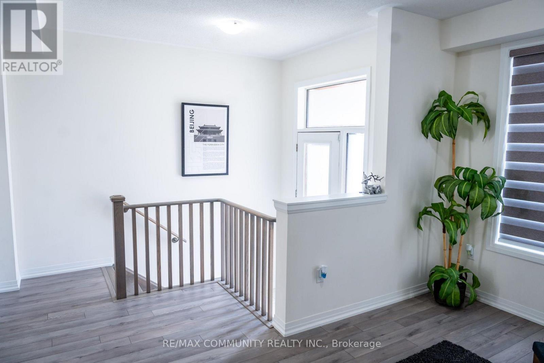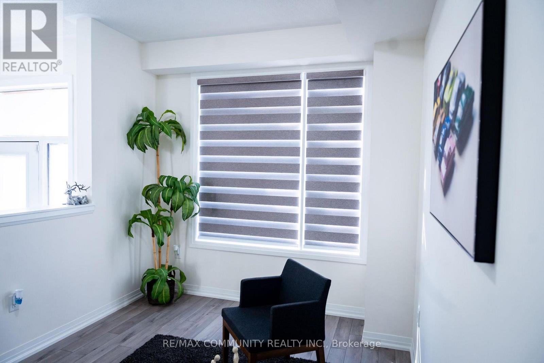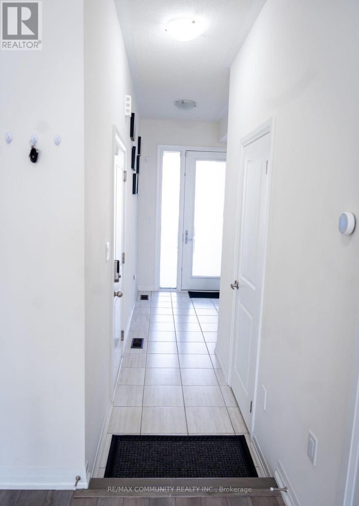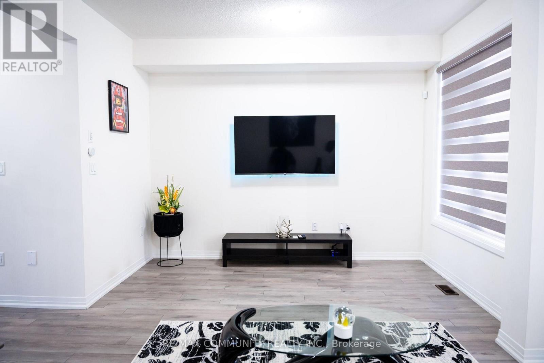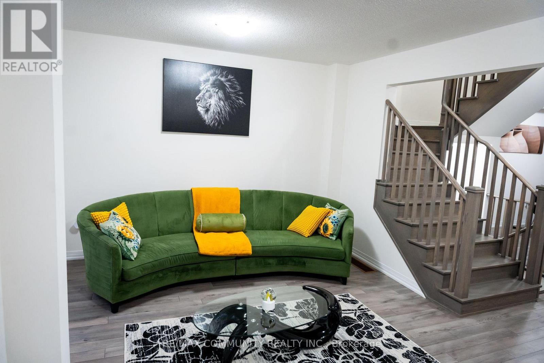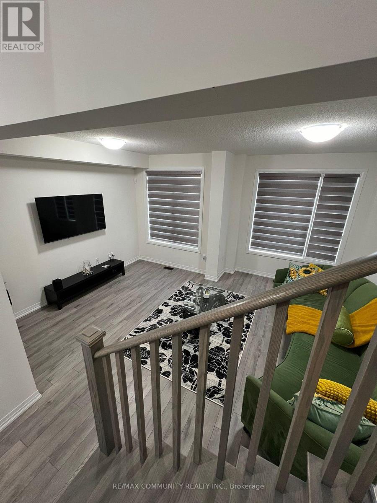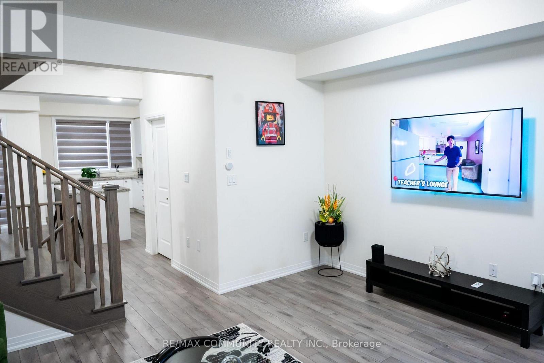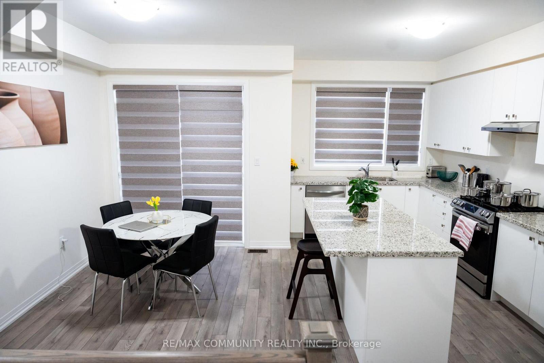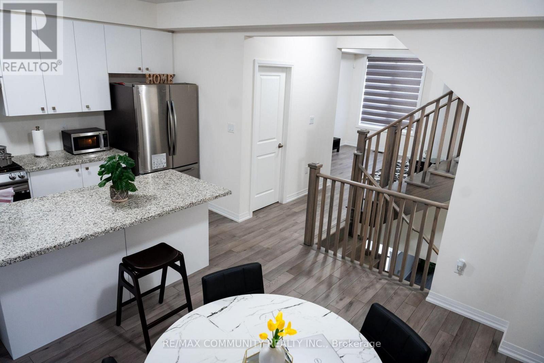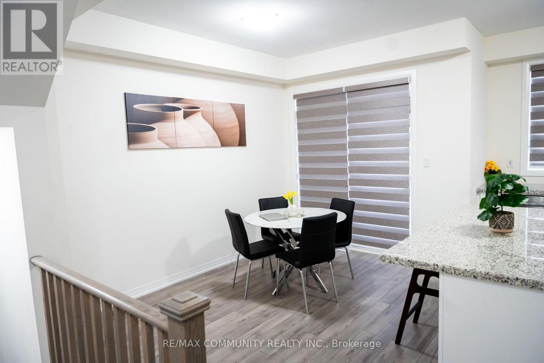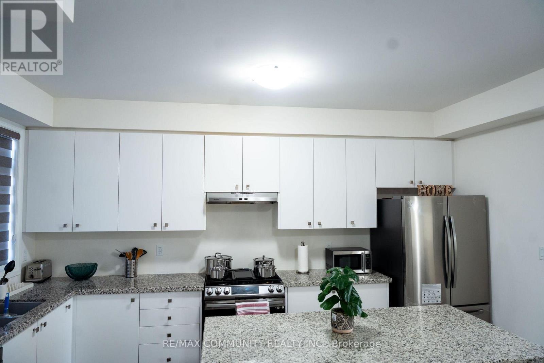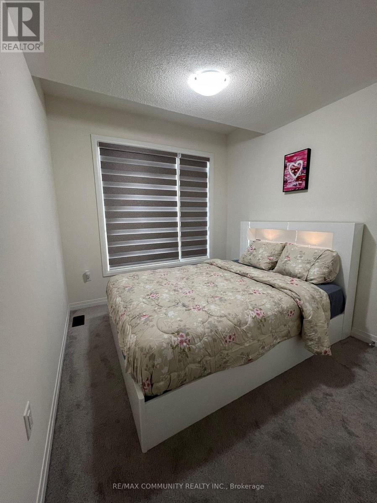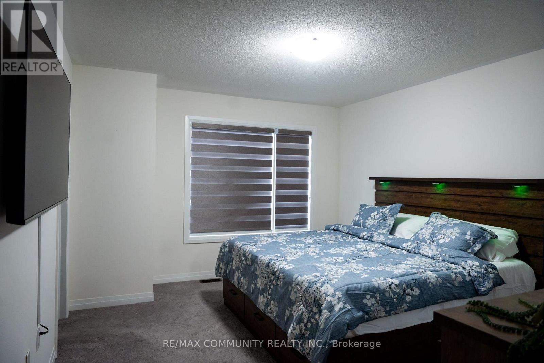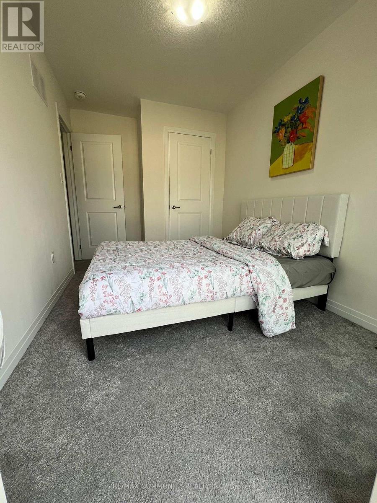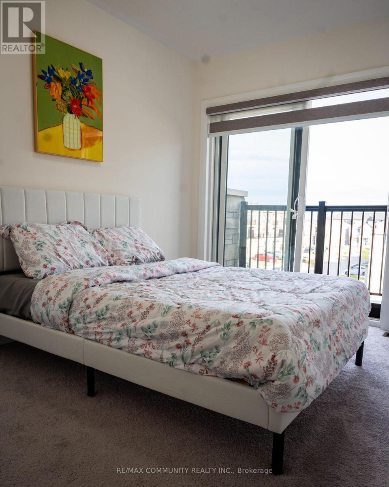4 Bedroom
3 Bathroom
1,500 - 2,000 ft2
Central Air Conditioning
Forced Air
$4,000 Monthly
Welcome to 130 Purple Sage Dr - A Fully Furnished Luxury Retreat! Step into sophistication with this stunning builder's model home, less than 5 years old and beautifully upgraded throughout. Featuring 3 bedrooms, 4 bathrooms, and over $20,000 in premium furnishings, this home is truly move-in ready - just bring your suitcase! The ground floor offers incredible versatility, with a spacious living room that can easily function as a 4th bedroom, in-law suite, or private home office. You'll also find a convenient laundry area and a 2-piece washroom on this level, perfect for guests or extended family. Upstairs, the open-concept living and dining areas are bright and inviting, leading to a balcony ideal for morning coffee or evening relaxation. The modern kitchen boasts sleek cabinetry, stainless steel appliances, and elegant finishes that elevate every meal. Nestled in the desirable Gore Rd & Queen St E neighborhood, this home offers dual entrances, garage access, and a layout designed for comfort and flexibility. Enjoy easy access to Highways 427 & 407, as well as Costco, Walmart, local shops, and restaurants - all just minutes away. Situated right on the border of Woodbridge, Brampton, and Toronto, you'll experience the best of all worlds. Experience luxury, comfort, and convenience - all at 130 Purple Sage. This is more than a rental - it's a lifestyle. (id:61215)
Property Details
|
MLS® Number
|
W12499244 |
|
Property Type
|
Single Family |
|
Community Name
|
Bram East |
|
Amenities Near By
|
Hospital, Park, Place Of Worship |
|
Features
|
In Suite Laundry, In-law Suite |
|
Parking Space Total
|
3 |
|
Structure
|
Deck |
|
View Type
|
View, City View |
Building
|
Bathroom Total
|
3 |
|
Bedrooms Above Ground
|
3 |
|
Bedrooms Below Ground
|
1 |
|
Bedrooms Total
|
4 |
|
Age
|
0 To 5 Years |
|
Appliances
|
Garage Door Opener Remote(s), Water Heater, Blinds, Dishwasher, Dryer, Stove, Washer, Refrigerator |
|
Basement Development
|
Unfinished |
|
Basement Type
|
N/a (unfinished) |
|
Construction Style Attachment
|
Attached |
|
Cooling Type
|
Central Air Conditioning |
|
Exterior Finish
|
Brick, Concrete |
|
Flooring Type
|
Laminate |
|
Foundation Type
|
Concrete |
|
Half Bath Total
|
2 |
|
Heating Fuel
|
Natural Gas |
|
Heating Type
|
Forced Air |
|
Stories Total
|
3 |
|
Size Interior
|
1,500 - 2,000 Ft2 |
|
Type
|
Row / Townhouse |
|
Utility Water
|
Municipal Water |
Parking
Land
|
Acreage
|
No |
|
Land Amenities
|
Hospital, Park, Place Of Worship |
|
Sewer
|
Sanitary Sewer |
|
Size Depth
|
84 Ft ,8 In |
|
Size Frontage
|
18 Ft |
|
Size Irregular
|
18 X 84.7 Ft |
|
Size Total Text
|
18 X 84.7 Ft |
|
Surface Water
|
Lake/pond |
Rooms
| Level |
Type |
Length |
Width |
Dimensions |
|
Third Level |
Primary Bedroom |
3.6 m |
4.2 m |
3.6 m x 4.2 m |
|
Third Level |
Bedroom 2 |
2.6 m |
3.04 m |
2.6 m x 3.04 m |
|
Third Level |
Bedroom 3 |
2.4 m |
2.6 m |
2.4 m x 2.6 m |
|
Main Level |
Family Room |
5.2 m |
4.2 m |
5.2 m x 4.2 m |
|
Main Level |
Kitchen |
2.7 m |
4.6 m |
2.7 m x 4.6 m |
|
Main Level |
Dining Room |
2.4 m |
3.8 m |
2.4 m x 3.8 m |
|
Ground Level |
Living Room |
4.2 m |
4.2 m |
4.2 m x 4.2 m |
https://www.realtor.ca/real-estate/29056800/130-purple-sage-drive-brampton-bram-east-bram-east

