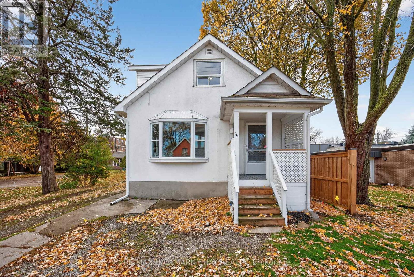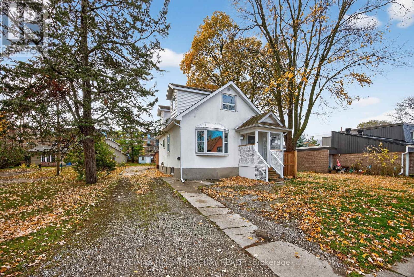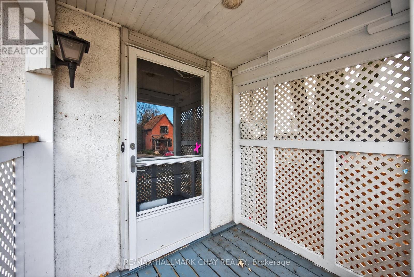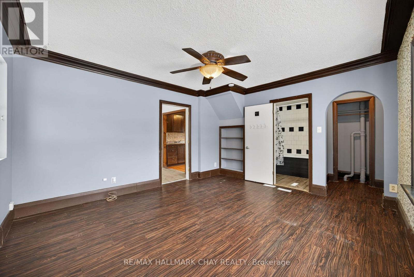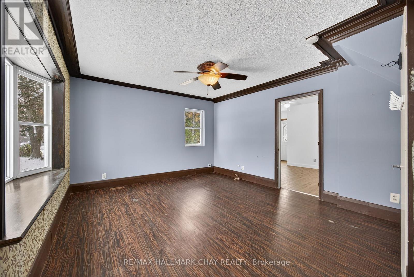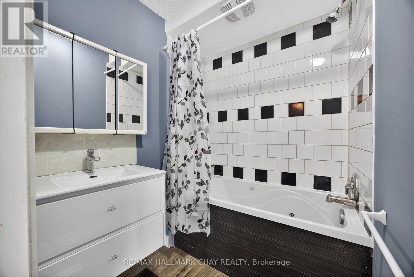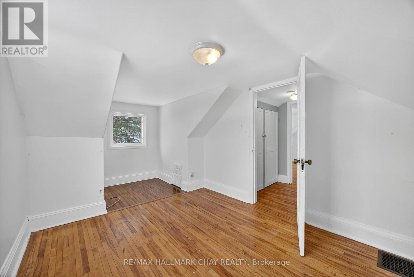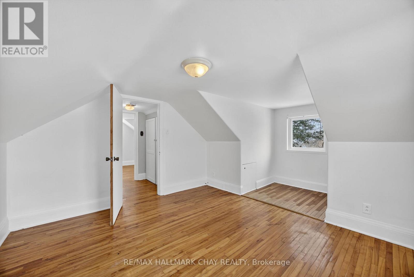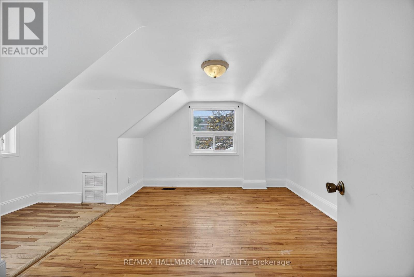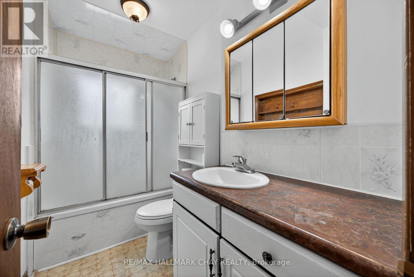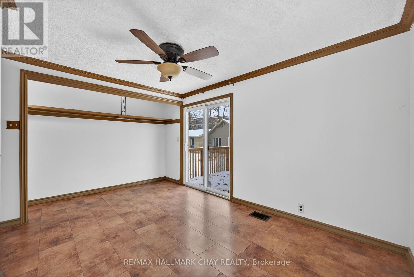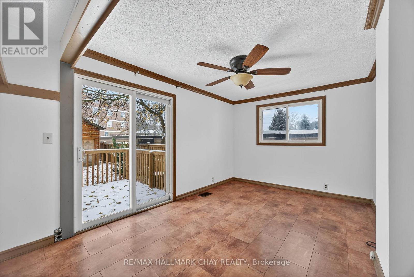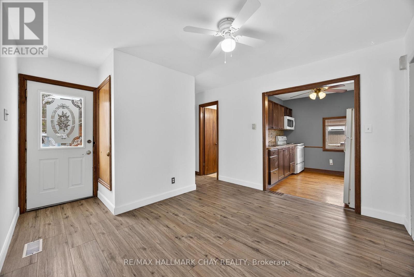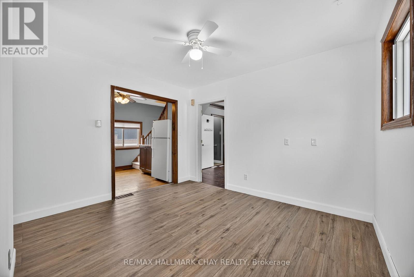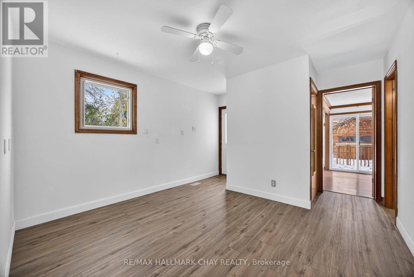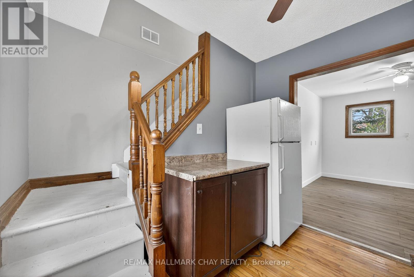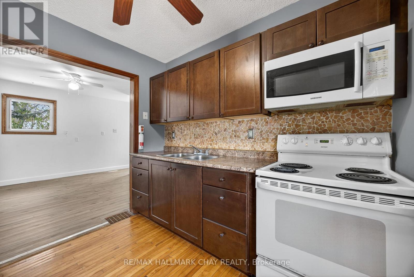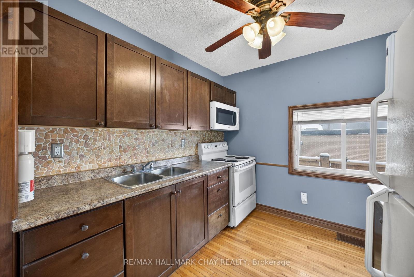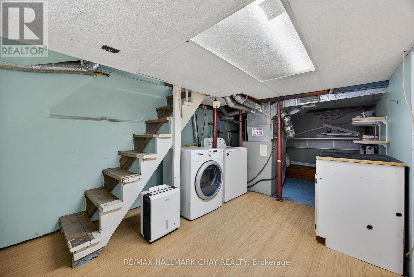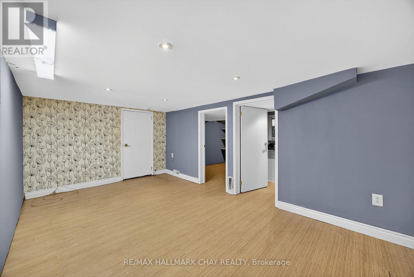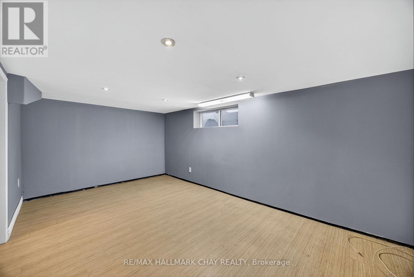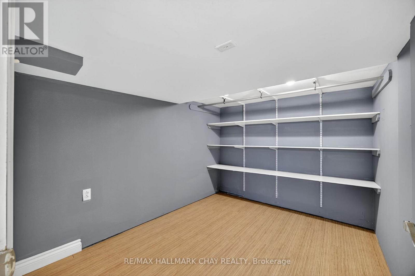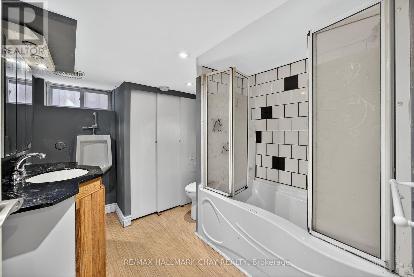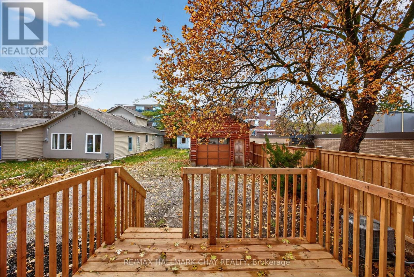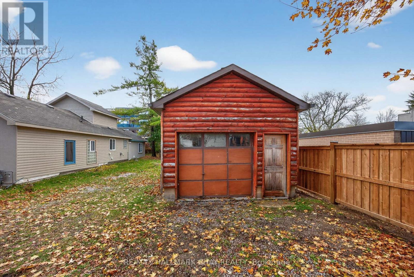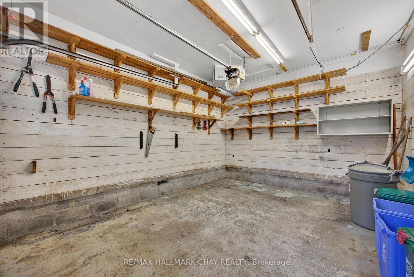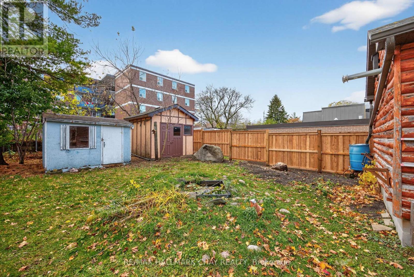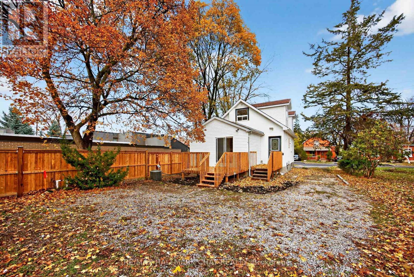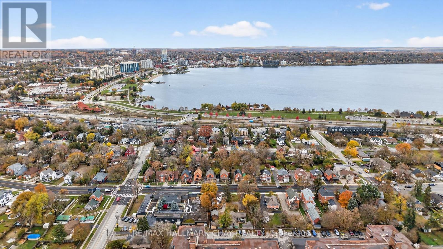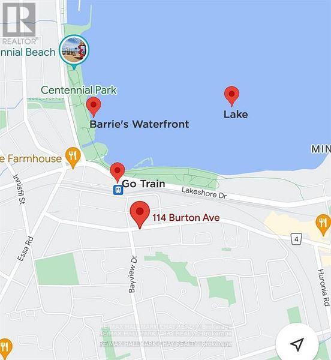5 Bedroom
3 Bathroom
1,100 - 1,500 ft2
Central Air Conditioning
Forced Air
$549,900
A fantastic opportunity in Barrie's sought-after Allandale neighbourhood! This charming detached home sits on a premium 165' deep lot and features a brand-new deck plus a spacious detached garage/workshop with its own gas heater-perfect for hobbies, storage, or tinkering away year-round.Inside, you'll love the character, hardwood floors, and fresh paint that gives the whole home a bright, welcoming feel. The main floor also offers a convenient bedroom with a walkout to the new deck and backyard-ideal for guests, multi-generational living, or simply enjoying easy indoor/outdoor flow.And the location? Hard to beat-just steps from the GO Station, Barrie's waterfront, parks, shops, and restaurants. A home with space, charm, and all the right updates... this one is a must-see! (id:61215)
Property Details
|
MLS® Number
|
S12535816 |
|
Property Type
|
Single Family |
|
Community Name
|
Allandale |
|
Amenities Near By
|
Marina, Park, Public Transit, Schools |
|
Community Features
|
Community Centre |
|
Parking Space Total
|
7 |
|
Structure
|
Shed |
Building
|
Bathroom Total
|
3 |
|
Bedrooms Above Ground
|
3 |
|
Bedrooms Below Ground
|
2 |
|
Bedrooms Total
|
5 |
|
Basement Development
|
Finished |
|
Basement Type
|
N/a (finished) |
|
Construction Style Attachment
|
Detached |
|
Cooling Type
|
Central Air Conditioning |
|
Exterior Finish
|
Stucco |
|
Flooring Type
|
Hardwood, Laminate |
|
Foundation Type
|
Unknown |
|
Heating Fuel
|
Natural Gas |
|
Heating Type
|
Forced Air |
|
Stories Total
|
2 |
|
Size Interior
|
1,100 - 1,500 Ft2 |
|
Type
|
House |
|
Utility Water
|
Municipal Water |
Parking
Land
|
Acreage
|
No |
|
Land Amenities
|
Marina, Park, Public Transit, Schools |
|
Sewer
|
Sanitary Sewer |
|
Size Depth
|
165 Ft |
|
Size Frontage
|
37 Ft |
|
Size Irregular
|
37 X 165 Ft |
|
Size Total Text
|
37 X 165 Ft|under 1/2 Acre |
Rooms
| Level |
Type |
Length |
Width |
Dimensions |
|
Lower Level |
Recreational, Games Room |
4.79 m |
2.9 m |
4.79 m x 2.9 m |
|
Lower Level |
Laundry Room |
5.96 m |
2.88 m |
5.96 m x 2.88 m |
|
Lower Level |
Bathroom |
2.24 m |
2.82 m |
2.24 m x 2.82 m |
|
Lower Level |
Den |
2.37 m |
2.9 m |
2.37 m x 2.9 m |
|
Main Level |
Living Room |
4.36 m |
3.9 m |
4.36 m x 3.9 m |
|
Main Level |
Kitchen |
3.3 m |
2.2 m |
3.3 m x 2.2 m |
|
Main Level |
Family Room |
3.57 m |
3.57 m |
3.57 m x 3.57 m |
|
Main Level |
Bedroom |
2.96 m |
3.72 m |
2.96 m x 3.72 m |
|
Upper Level |
Primary Bedroom |
3.64 m |
4.83 m |
3.64 m x 4.83 m |
|
Upper Level |
Bedroom 2 |
2.77 m |
4.81 m |
2.77 m x 4.81 m |
Utilities
|
Cable
|
Available |
|
Electricity
|
Installed |
|
Sewer
|
Installed |
https://www.realtor.ca/real-estate/29093904/114-burton-avenue-barrie-allandale-allandale

