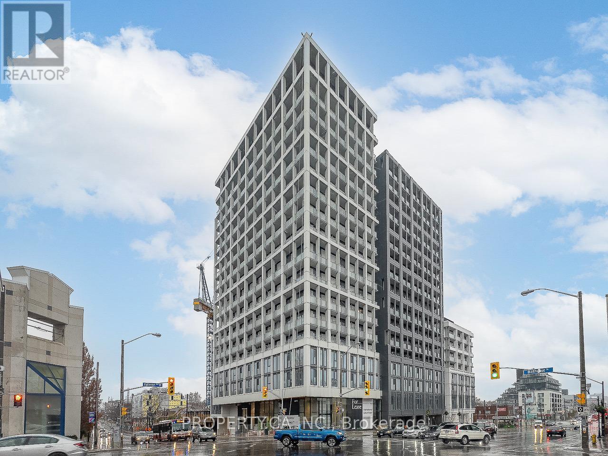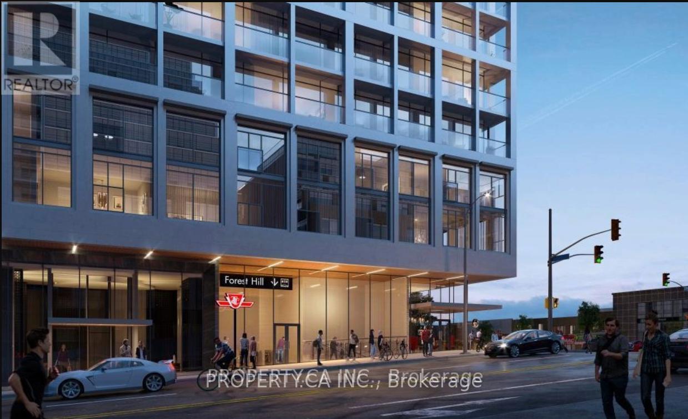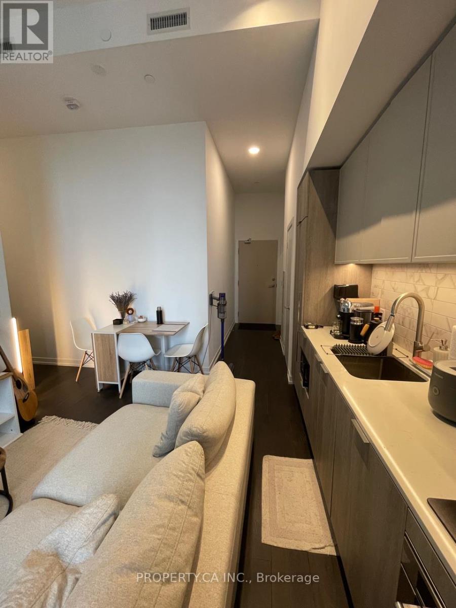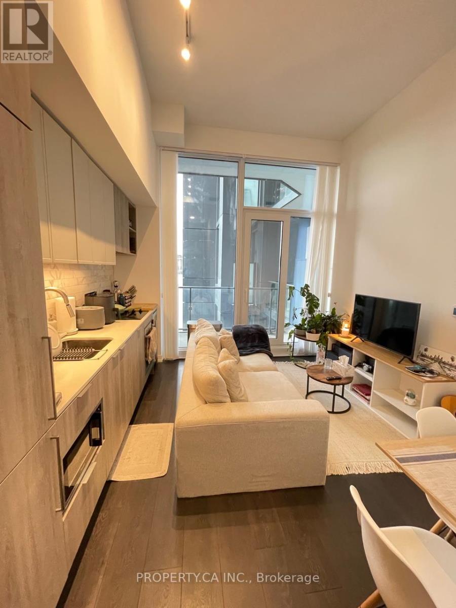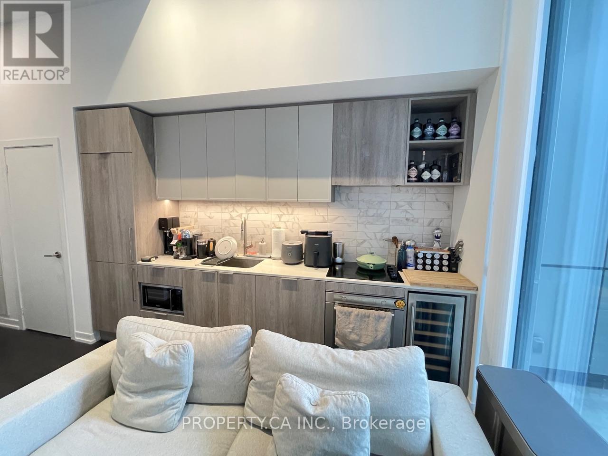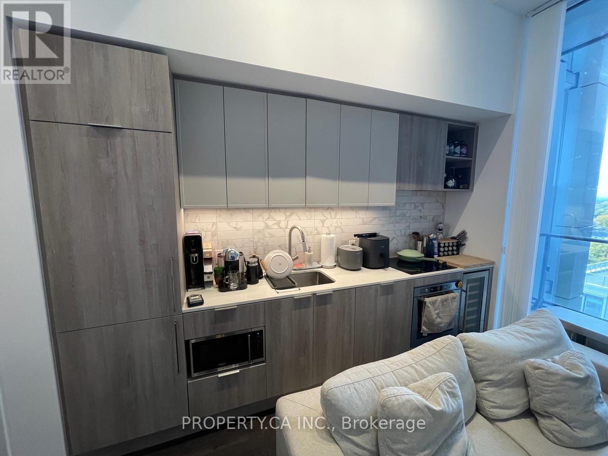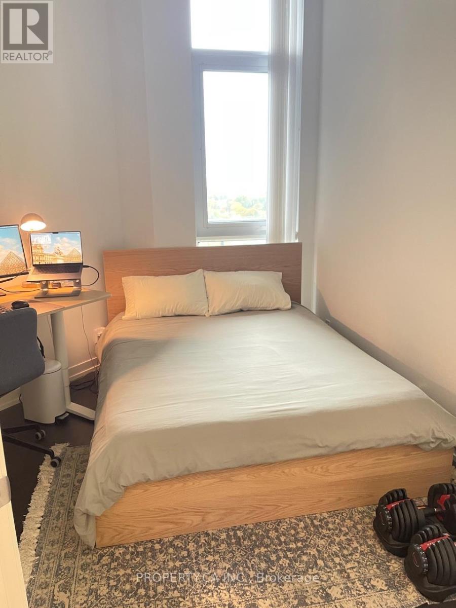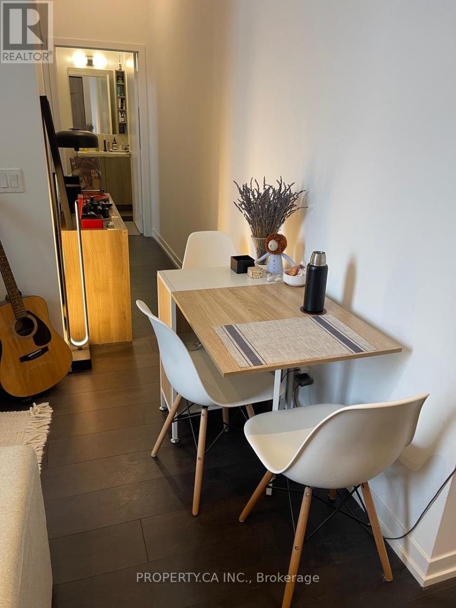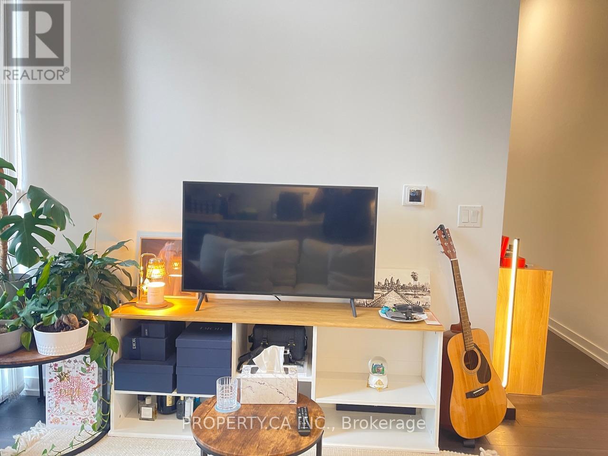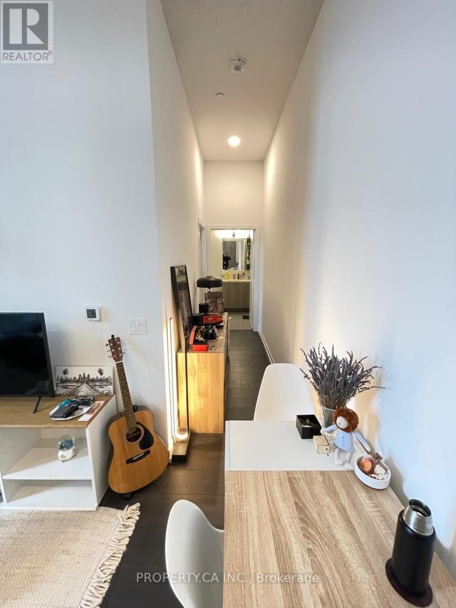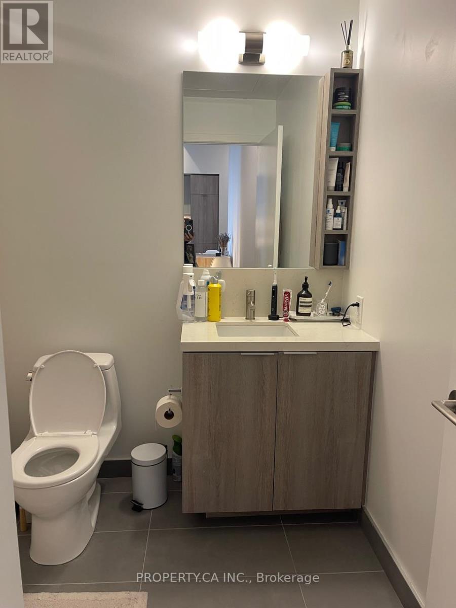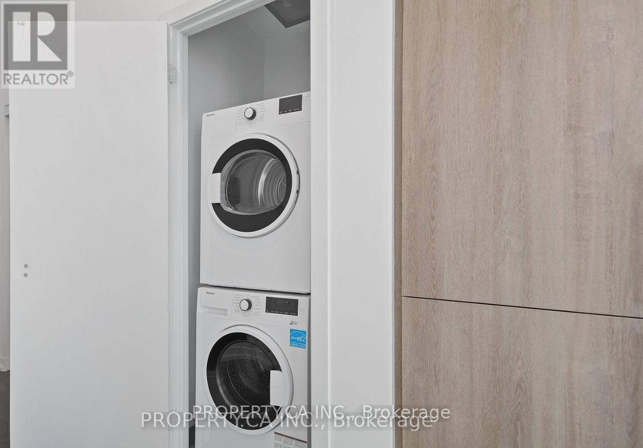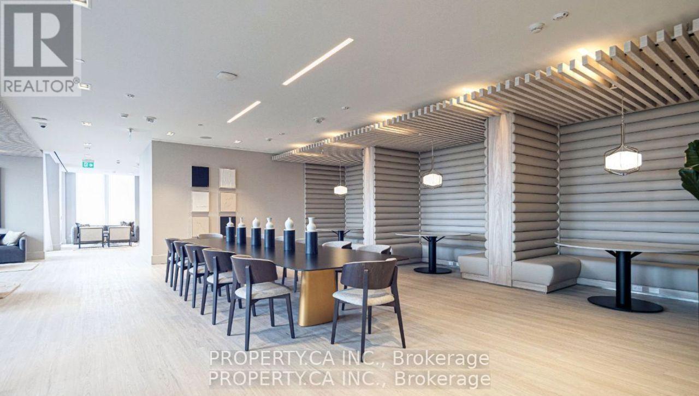1 Bedroom
1 Bathroom
500 - 599 ft2
Central Air Conditioning
Forced Air
$2,100 Monthly
Luxurious 1 Bed Room Condo. Forest Hill Subway on Your Doorstep (Access Through The Lobby InThe Future). Prime Location at Bathurst & Eglinton Ave. Walking Distance to Restaurants,Grocery Stores, and Shopping centers. Minutes drive and access to Allen Rd / Hwy 401, Yorkdale Mall, Sunnybrook Hospital. The Unit is on the 10th Floor same floor has a Luxurious Co-working Space/Office and Direct access to the outdoor Terrace (Everything is on the same Floor no need to take an Elevator) Enjoy a Bright West-Facing View in this Unit. 9 ft Ceilings and Floor-to-Ceiling Windows. Laminate Flooring Throughout. The Kitchen has Stainless Steel Appliances, All Built/In - (Microwave, Fridge, Freezer, Dishwasher, Wine Fridge), and a BrandNew Washer and Dryer. The Condo Boasts Impressive Amenities, Including a Spacious Gym, BBQ-Friendly Terrace, Guest Room, Yoga Room, Party Room, and More. (id:61215)
Property Details
|
MLS® Number
|
C12522346 |
|
Property Type
|
Single Family |
|
Community Name
|
Humewood-Cedarvale |
|
Amenities Near By
|
Public Transit |
|
Communication Type
|
High Speed Internet |
|
Community Features
|
Pets Allowed With Restrictions |
|
Features
|
Balcony, Carpet Free, In Suite Laundry |
Building
|
Bathroom Total
|
1 |
|
Bedrooms Above Ground
|
1 |
|
Bedrooms Total
|
1 |
|
Age
|
New Building |
|
Amenities
|
Exercise Centre, Party Room, Recreation Centre, Visitor Parking, Storage - Locker, Security/concierge |
|
Appliances
|
Oven - Built-in, Range, Cooktop, Dryer, Microwave, Oven, Hood Fan, Washer, Wine Fridge, Refrigerator |
|
Basement Type
|
None |
|
Cooling Type
|
Central Air Conditioning |
|
Exterior Finish
|
Concrete |
|
Fire Protection
|
Smoke Detectors |
|
Flooring Type
|
Laminate |
|
Heating Fuel
|
Natural Gas |
|
Heating Type
|
Forced Air |
|
Size Interior
|
500 - 599 Ft2 |
|
Type
|
Apartment |
Parking
Land
|
Acreage
|
No |
|
Land Amenities
|
Public Transit |
Rooms
| Level |
Type |
Length |
Width |
Dimensions |
|
Main Level |
Living Room |
3.6 m |
3.7 m |
3.6 m x 3.7 m |
|
Main Level |
Kitchen |
3.6 m |
3.7 m |
3.6 m x 3.7 m |
|
Main Level |
Bedroom |
2.7 m |
2.4 m |
2.7 m x 2.4 m |
|
Main Level |
Bathroom |
|
|
Measurements not available |
https://www.realtor.ca/real-estate/29080766/1019-2020-bathurst-street-toronto-humewood-cedarvale-humewood-cedarvale

