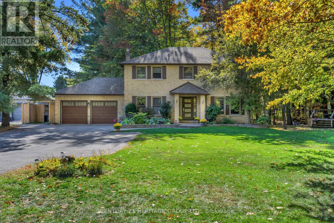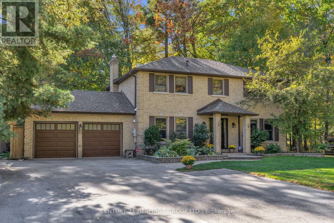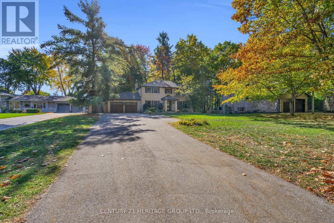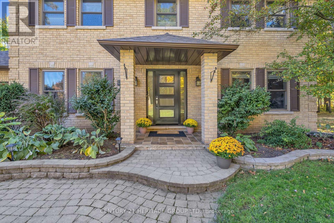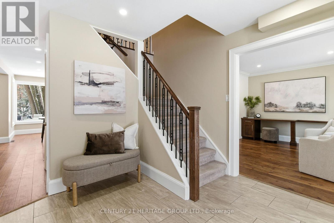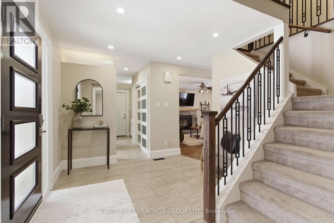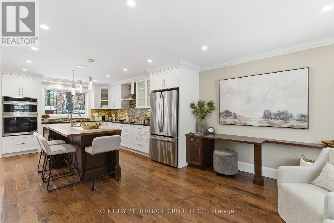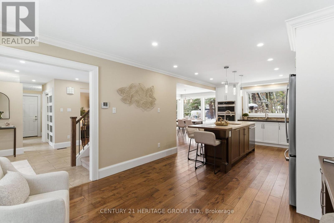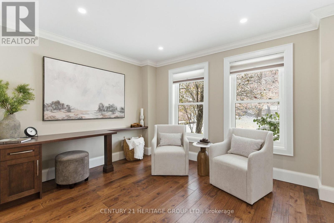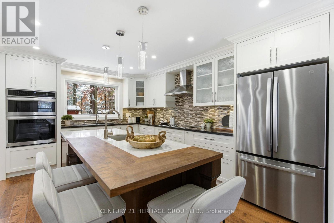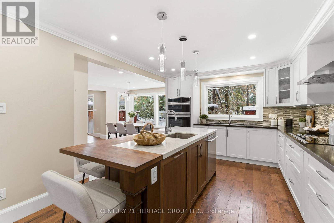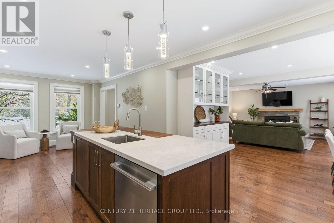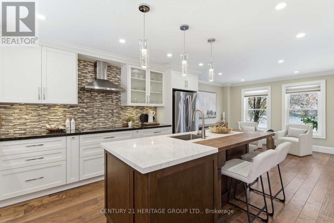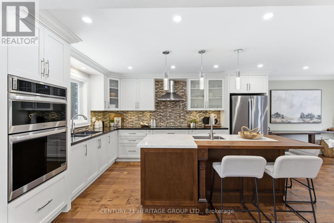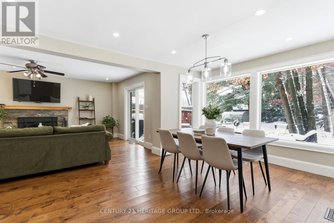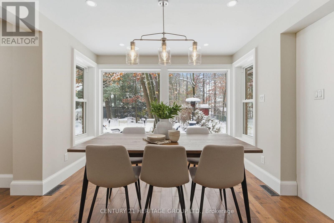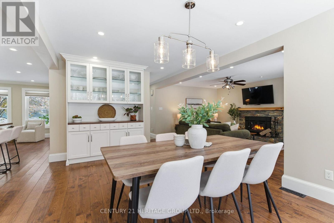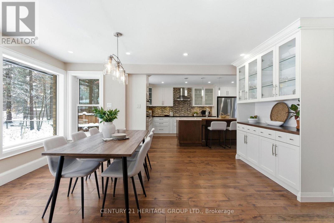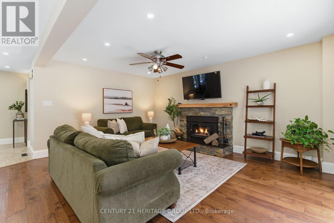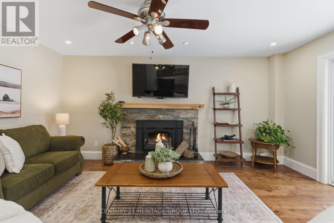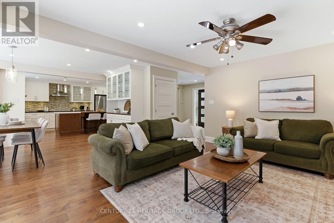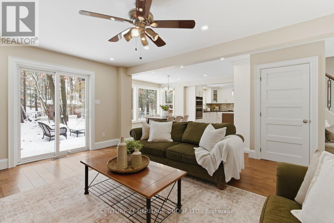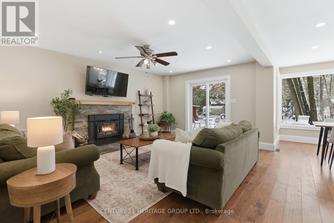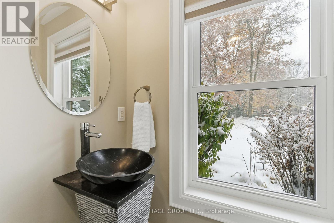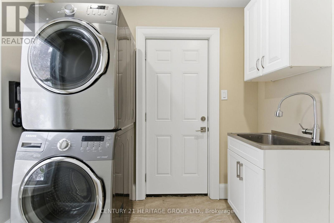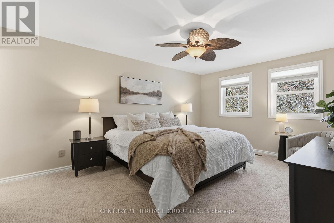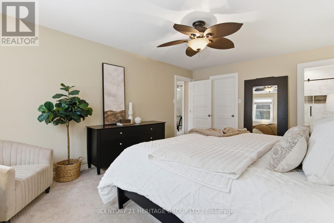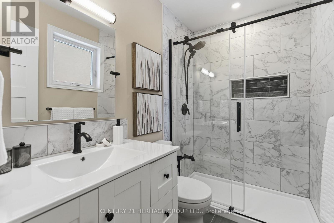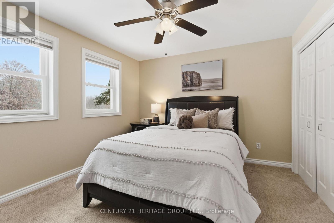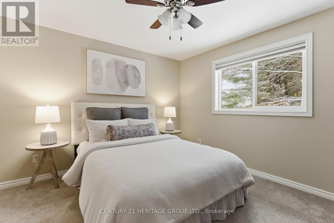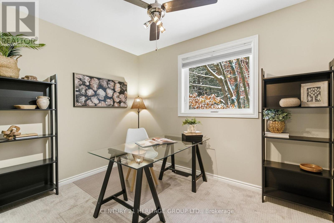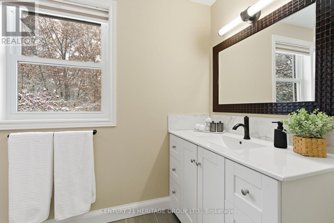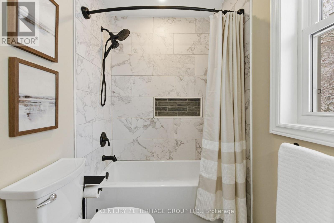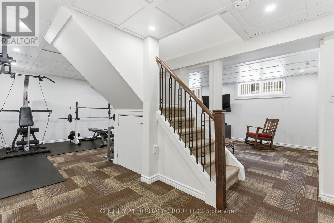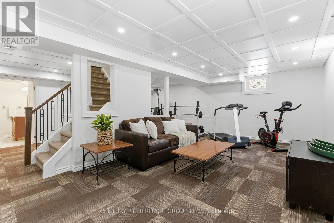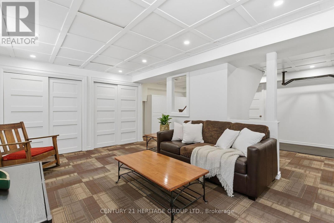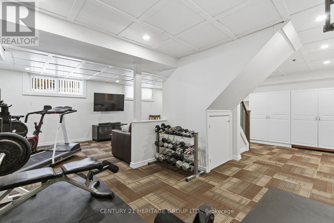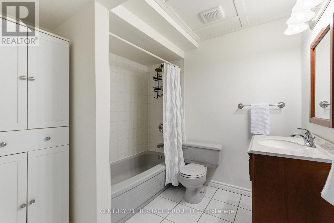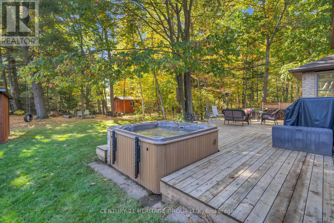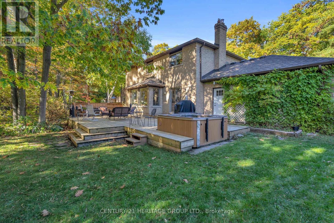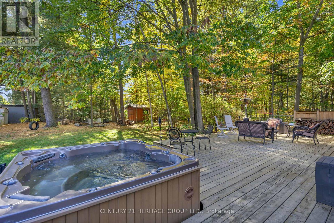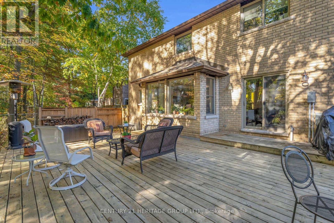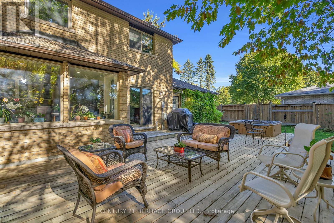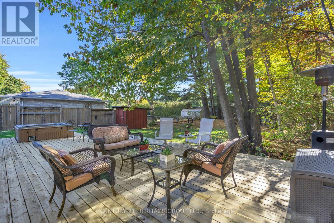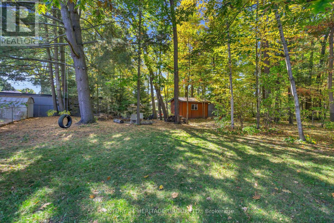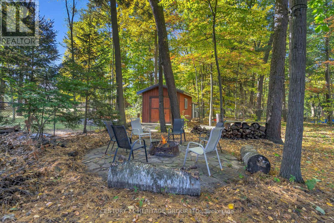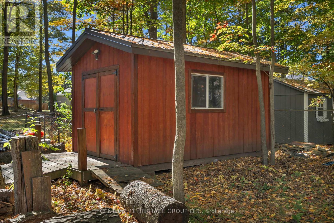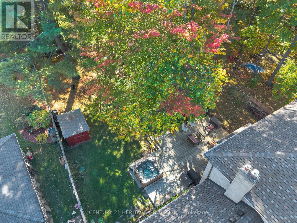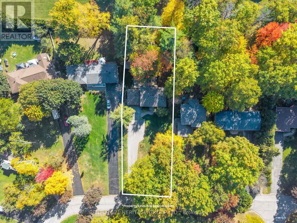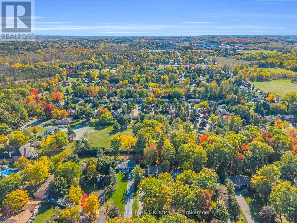Team Finora | Dan Kate and Jodie Finora | Niagara's Top Realtors | ReMax Niagara Realty Ltd.
31 Donaldson Road East Gwillimbury, Ontario L9N 1J1
$1,300,000
Welcome to 31 Donaldson Rd in beautiful Holland Landing, where timeless charm meets modern living. This rare, fully renovated home sits on one of the area's most coveted & quiet mature streets. Nestled on almost half an acre & set back from the road, it offers privacy, space, & a stunning natural setting surrounded by mature trees & wonderful neighbours. From the moment you walk in, you'll feel the warmth & flow of this thoughtfully designed four bedroom home. Bright, spacious principal rooms invite gatherings & everyday comfort, with views of greenery from every window. The custom kitchen, crafted by a local cabinetry company, is the true heart of the home, perfect for cooking, entertaining, & creating memories. The cozy family room, anchored by a wood burning fireplace, adds the perfect touch of charm and comfort. Upstairs, four generous bedrooms provide plenty of space for family & guests. The primary suite is a retreat of its own, featuring a large walk in closet & a beautifully renovated ensuite. Every detail has been updated with care & quality, including smooth ceilings, pot lights, crown moulding, hardwood floors, upgraded trim & doors, & stylishly renovated bathrooms. You'll love the practical features too, such as a spacious main floor laundry room, oversized linen closet, heated double car garage with backyard access, lifetime fibre glass windows, finished basement with a four piece bath, two kitchen sinks, owned hot water tank, & more. Step outside to your private backyard oasis, fully fenced & surrounded by trees, perfect for relaxing or entertaining with a large deck, hot tub, firepit & there is definitely room for a pool. Two versatile sheds with metal roofs ideal for storage or spaces for hobbyists to retreat & work on their projects. This is a truly special home that blends modern updates with warmth & character in a family friendly community that is just minutes away from all the large amenities of Newmarket & Bradford. It is truly a must see! (id:61215)
Open House
This property has open houses!
1:00 pm
Ends at:4:00 pm
1:00 pm
Ends at:4:00 pm
Property Details
| MLS® Number | N12539034 |
| Property Type | Single Family |
| Community Name | Holland Landing |
| Amenities Near By | Schools, Public Transit |
| Community Features | School Bus |
| Easement | Unknown |
| Equipment Type | None |
| Features | Wooded Area, Flat Site, Sump Pump |
| Parking Space Total | 17 |
| Rental Equipment Type | None |
| Structure | Deck, Shed |
Building
| Bathroom Total | 4 |
| Bedrooms Above Ground | 4 |
| Bedrooms Total | 4 |
| Age | 31 To 50 Years |
| Amenities | Fireplace(s) |
| Appliances | Hot Tub, Garage Door Opener Remote(s), Oven - Built-in, Central Vacuum, Range, Water Heater, Cooktop, Dishwasher, Dryer, Garage Door Opener, Microwave, Oven, Washer, Window Coverings, Refrigerator |
| Basement Development | Finished |
| Basement Type | N/a (finished) |
| Construction Style Attachment | Detached |
| Cooling Type | Central Air Conditioning |
| Exterior Finish | Brick |
| Fire Protection | Smoke Detectors |
| Fireplace Present | Yes |
| Fireplace Total | 1 |
| Fireplace Type | Insert |
| Flooring Type | Hardwood, Carpeted |
| Foundation Type | Block |
| Half Bath Total | 1 |
| Heating Fuel | Natural Gas |
| Heating Type | Forced Air |
| Stories Total | 2 |
| Size Interior | 2,000 - 2,500 Ft2 |
| Type | House |
| Utility Water | Municipal Water, Sand Point |
Parking
| Attached Garage | |
| Garage |
Land
| Acreage | No |
| Fence Type | Fully Fenced, Fenced Yard |
| Land Amenities | Schools, Public Transit |
| Landscape Features | Landscaped |
| Sewer | Septic System |
| Size Depth | 194 Ft ,2 In |
| Size Frontage | 85 Ft ,7 In |
| Size Irregular | 85.6 X 194.2 Ft ; 85.64'x 239.54'x 75.42'x 194.17' |
| Size Total Text | 85.6 X 194.2 Ft ; 85.64'x 239.54'x 75.42'x 194.17'|under 1/2 Acre |
| Surface Water | River/stream |
| Zoning Description | R1 |
Rooms
| Level | Type | Length | Width | Dimensions |
|---|---|---|---|---|
| Second Level | Primary Bedroom | 5.13 m | 3.66 m | 5.13 m x 3.66 m |
| Second Level | Bedroom 2 | 3.4 m | 3.63 m | 3.4 m x 3.63 m |
| Second Level | Bedroom 3 | 3.48 m | 3.63 m | 3.48 m x 3.63 m |
| Second Level | Bedroom 4 | 3.22 m | 2.41 m | 3.22 m x 2.41 m |
| Basement | Recreational, Games Room | 7.01 m | 6.63 m | 7.01 m x 6.63 m |
| Main Level | Kitchen | 7.67 m | 3.66 m | 7.67 m x 3.66 m |
| Main Level | Family Room | 5.03 m | 3.76 m | 5.03 m x 3.76 m |
| Main Level | Dining Room | 4.85 m | 3.38 m | 4.85 m x 3.38 m |
| Main Level | Laundry Room | 2.54 m | 1.73 m | 2.54 m x 1.73 m |
Utilities
| Cable | Available |
| Electricity | Installed |

