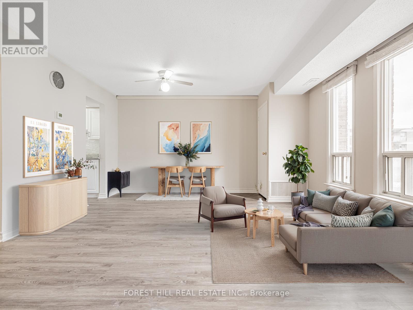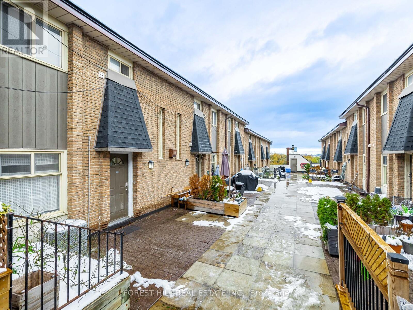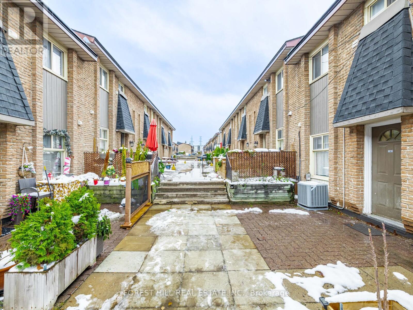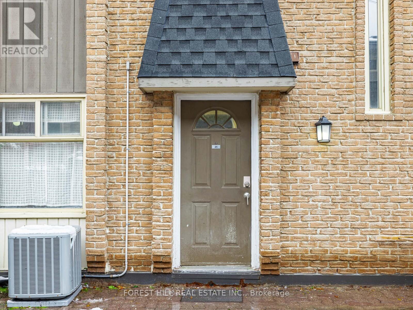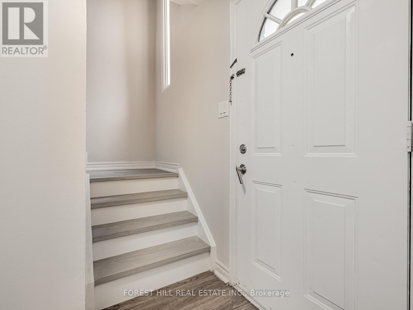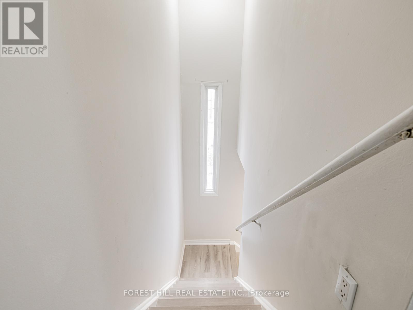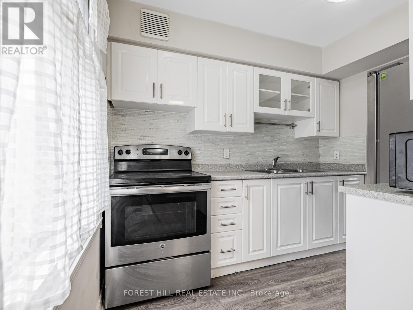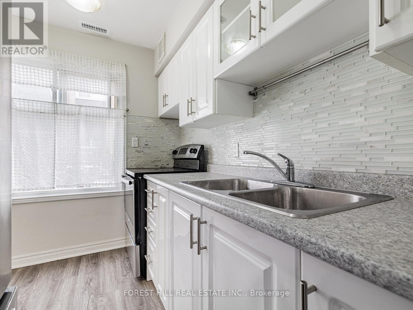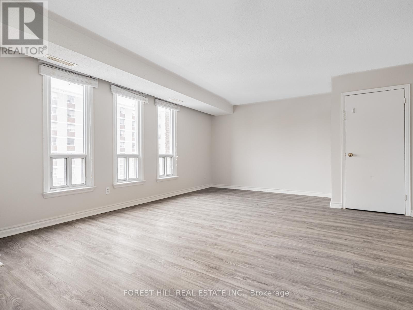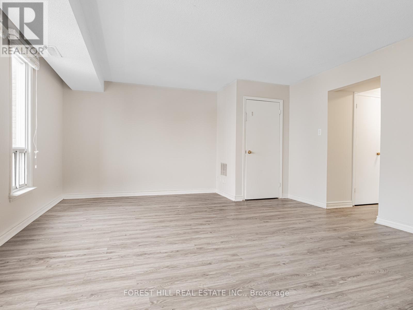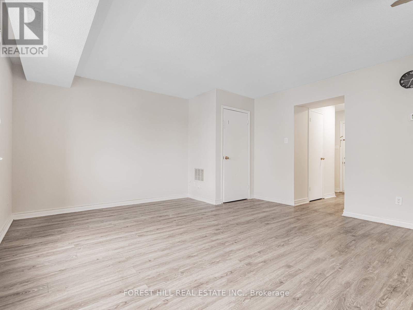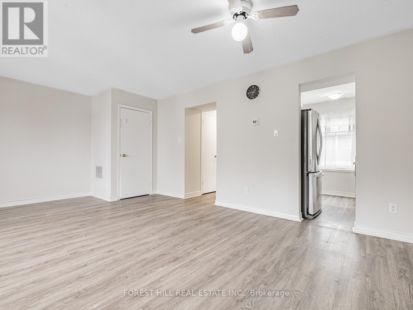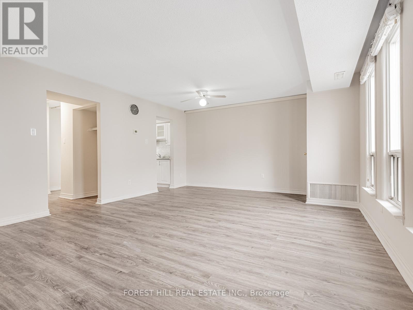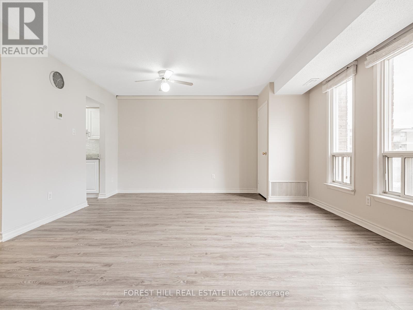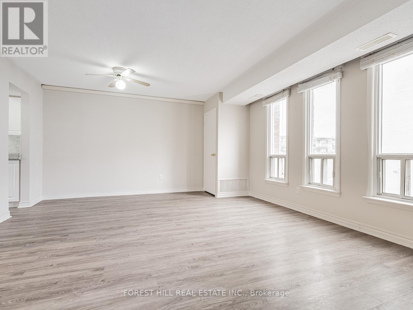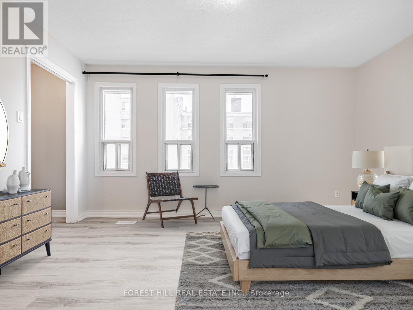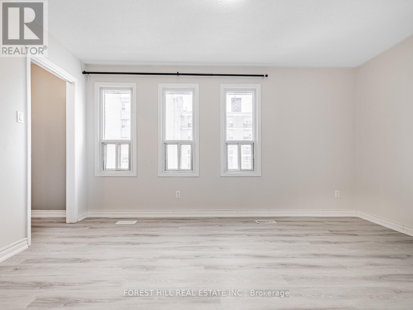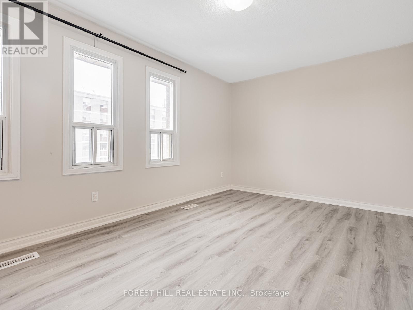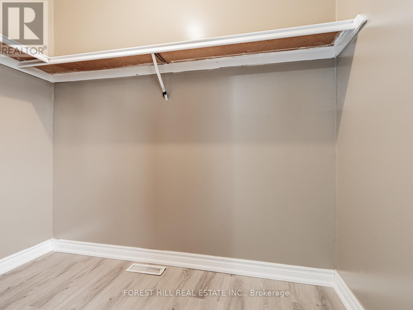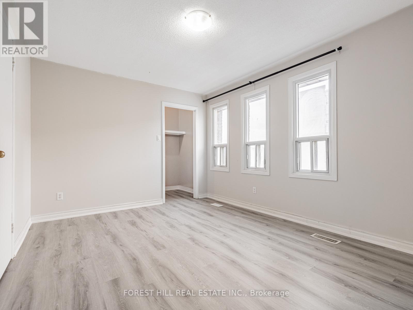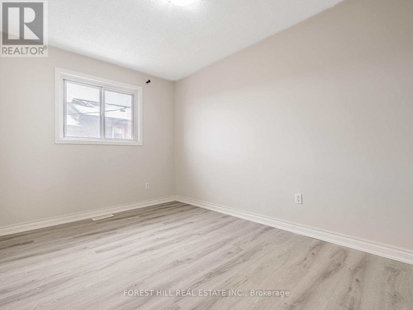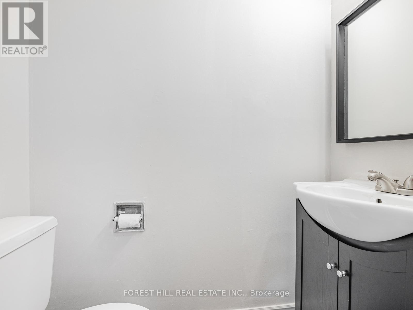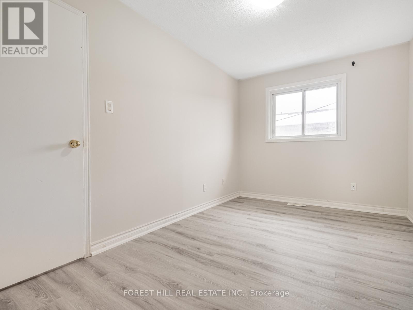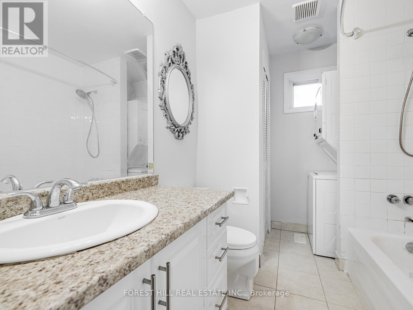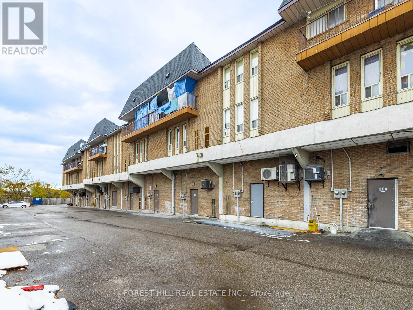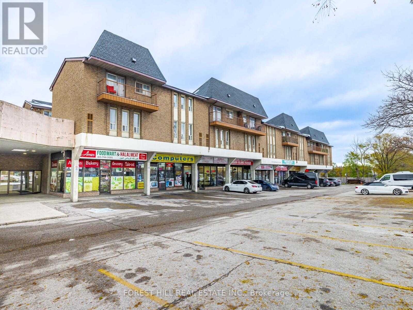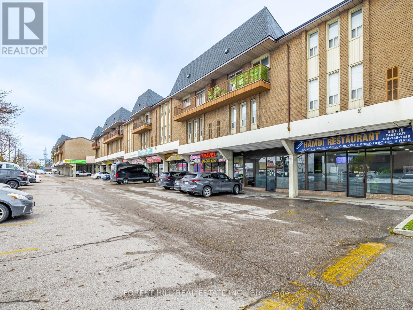Team Finora | Dan Kate and Jodie Finora | Niagara's Top Realtors | ReMax Niagara Realty Ltd.
25 - 16 Rexdale Boulevard Toronto, Ontario M9W 5Z3
$519,900Maintenance, Water, Common Area Maintenance, Parking
$439 Monthly
Maintenance, Water, Common Area Maintenance, Parking
$439 Monthly**Location Will Sell By Itself** Prime Location! Immaculate 2-Bedroom, 2-Bathroom Sun-Filled Townhouse in the Highly Demanded North York Area of Toronto. This beautifully recent upgraded home offers the perfect blend of convenience, affordability, and comfortable, making it ideal for first-time buyers, investors, upgraders, or downsizers. Recent upgraded laminate floor, bright kitchen, and a private underground parking spot. Situated in a rapidly developing community poised to become the city's new center, it presents excellent long-term growth potential for future high-value developments. Conveniently located near Islington Ave and Hwy 401, with easy access to TTC, ground-level stores, restaurants, schools, Costco, major banks, and a range of amenities.**Don't miss this exceptional investment opportunity in a neighborhood with strong future growth prospects. (id:61215)
Property Details
| MLS® Number | W12536992 |
| Property Type | Single Family |
| Community Name | Rexdale-Kipling |
| Community Features | Pets Allowed With Restrictions |
| Parking Space Total | 1 |
Building
| Bathroom Total | 2 |
| Bedrooms Above Ground | 2 |
| Bedrooms Total | 2 |
| Appliances | Dryer, Stove, Washer, Refrigerator |
| Basement Type | None |
| Cooling Type | None |
| Exterior Finish | Brick, Concrete |
| Flooring Type | Laminate |
| Half Bath Total | 1 |
| Heating Fuel | Electric |
| Heating Type | Baseboard Heaters |
| Stories Total | 2 |
| Size Interior | 1,000 - 1,199 Ft2 |
| Type | Row / Townhouse |
Parking
| Underground | |
| Garage |
Land
| Acreage | No |
| Zoning Description | Single Family Residential |
Rooms
| Level | Type | Length | Width | Dimensions |
|---|---|---|---|---|
| Second Level | Primary Bedroom | 4.39 m | 3.19 m | 4.39 m x 3.19 m |
| Second Level | Bedroom | 3.92 m | 2.55 m | 3.92 m x 2.55 m |
| Main Level | Living Room | 5.83 m | 4.37 m | 5.83 m x 4.37 m |
| Main Level | Dining Room | 5.83 m | 4.37 m | 5.83 m x 4.37 m |
| Main Level | Kitchen | 2.71 m | 2 m | 2.71 m x 2 m |

