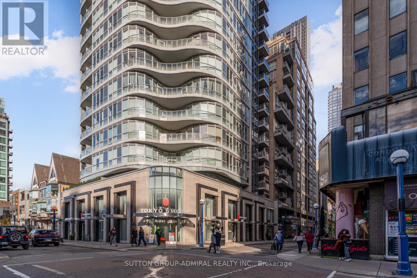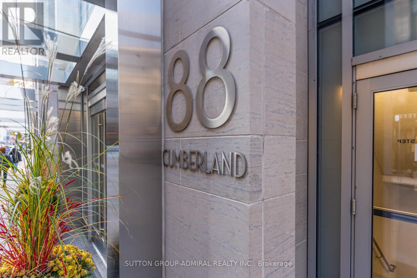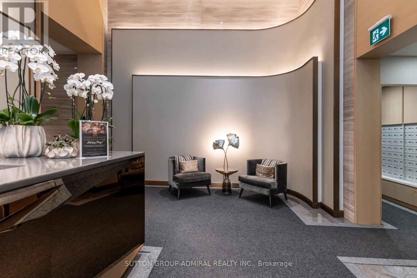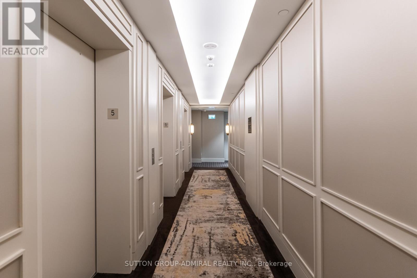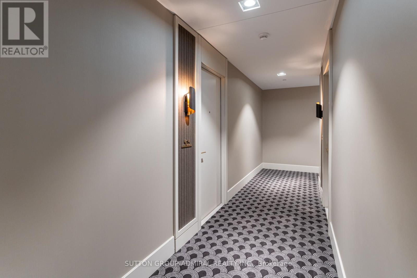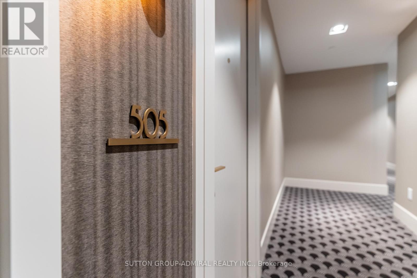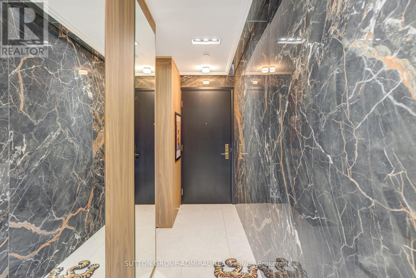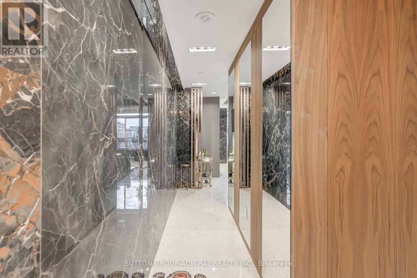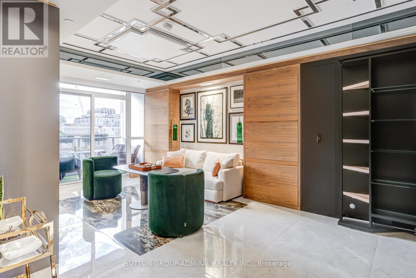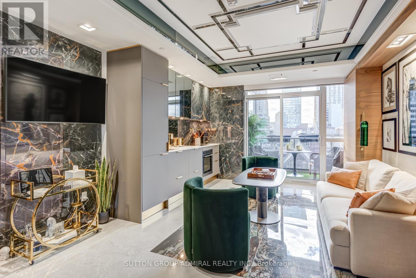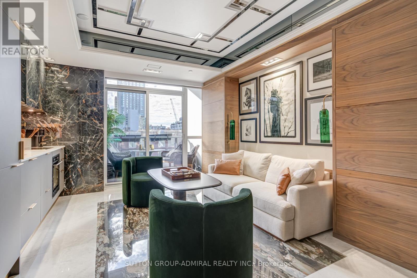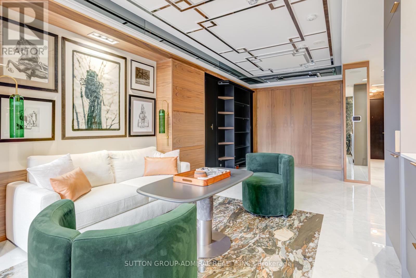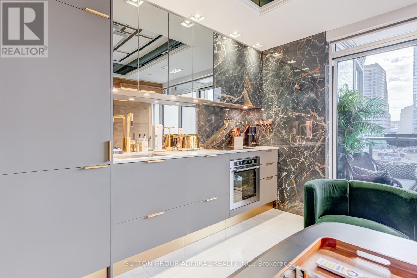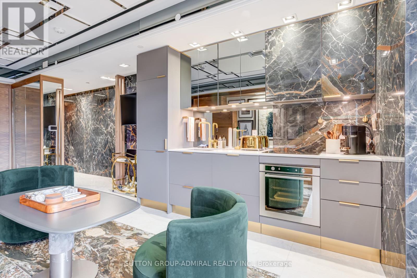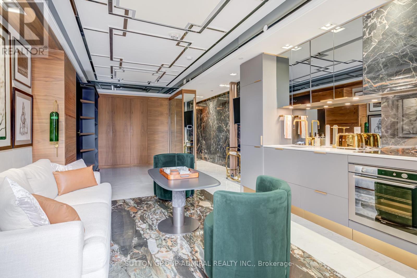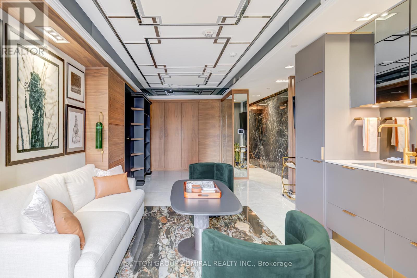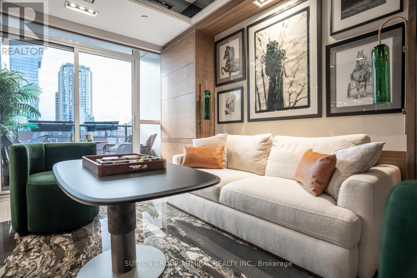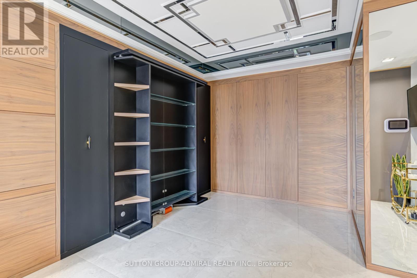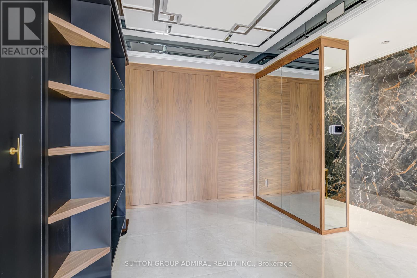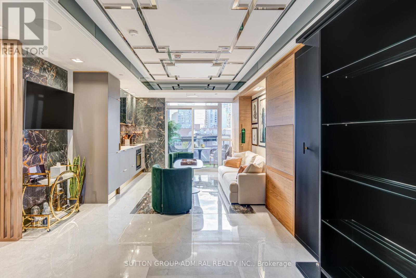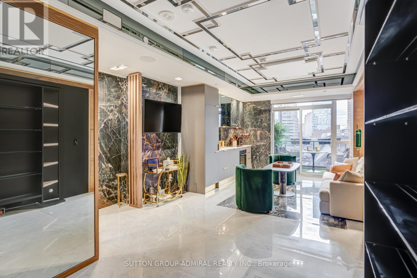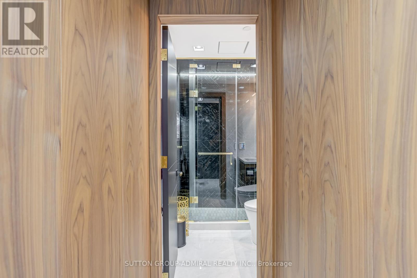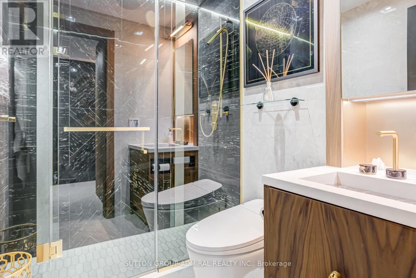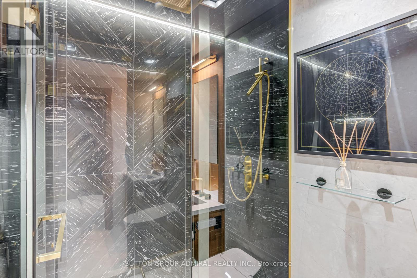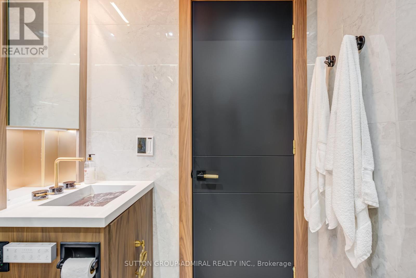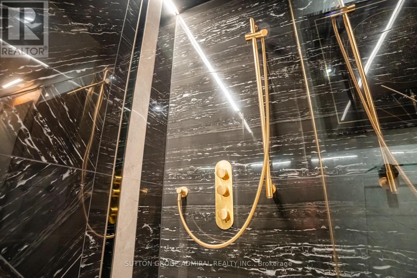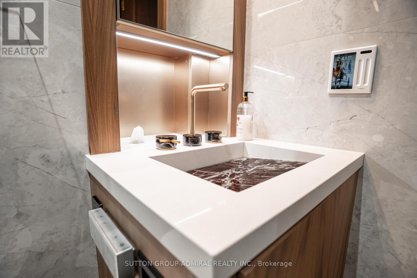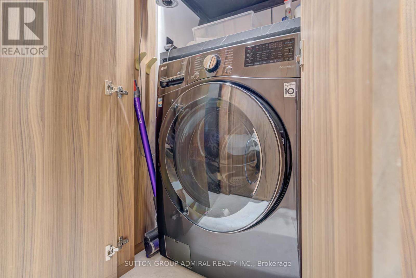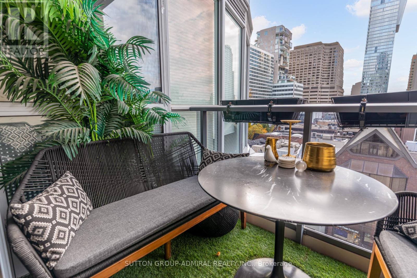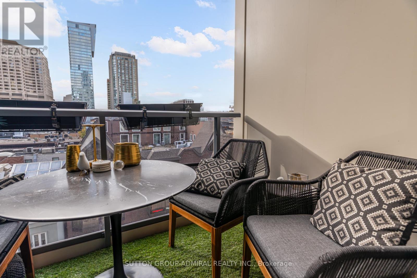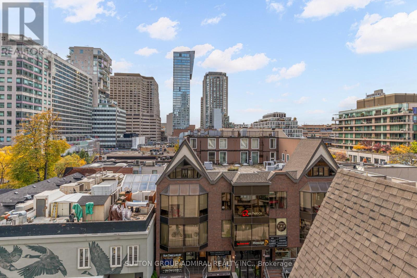1 Bedroom
1 Bathroom
500 - 599 ft2
Central Air Conditioning
Forced Air
$2,900 Monthly
Experience boutique-style living in the heart of Yorkville with this fully furnished, one-of-a-kind suite at 88 Cumberland. Thoughtfully redesigned with striking porcelain tile floors, 9-ft feature wall slabs, and an illuminated star ceiling that sets the mood at every hour. A custom Italian wall bed blends seamlessly into sleek millwork, creating a flexible open-concept layout perfect for modern living. The kitchen features premium finishes including leather-wrapped appliances, porcelain and mirrored cabinetry, brushed gold accents, and smart hidden storage. The spa-inspired bath offers a marble vanity, tinted glass shower, and built-in medicine cabinet. Enjoy integrated Sonos speakers, remote blackout shades, digital climate control, and a same-floor locker for convenience. All within steps of Bloor's luxury shopping, fine dining, and cultural landmarks. (id:61215)
Property Details
|
MLS® Number
|
C12528760 |
|
Property Type
|
Single Family |
|
Community Name
|
Annex |
|
Community Features
|
Pets Not Allowed |
|
Features
|
Balcony, Carpet Free |
Building
|
Bathroom Total
|
1 |
|
Bedrooms Above Ground
|
1 |
|
Bedrooms Total
|
1 |
|
Amenities
|
Storage - Locker, Security/concierge |
|
Appliances
|
Oven - Built-in |
|
Basement Type
|
None |
|
Cooling Type
|
Central Air Conditioning |
|
Exterior Finish
|
Concrete |
|
Fire Protection
|
Security System |
|
Heating Fuel
|
Natural Gas |
|
Heating Type
|
Forced Air |
|
Size Interior
|
500 - 599 Ft2 |
|
Type
|
Apartment |
Parking
Land
Rooms
| Level |
Type |
Length |
Width |
Dimensions |
|
Flat |
Bedroom |
2.95 m |
2.91 m |
2.95 m x 2.91 m |
|
Flat |
Kitchen |
4.2 m |
3.83 m |
4.2 m x 3.83 m |
|
Flat |
Living Room |
4.2 m |
3.83 m |
4.2 m x 3.83 m |
|
Flat |
Bathroom |
2.13 m |
2.03 m |
2.13 m x 2.03 m |
https://www.realtor.ca/real-estate/29087220/505-88-cumberland-street-toronto-annex-annex

