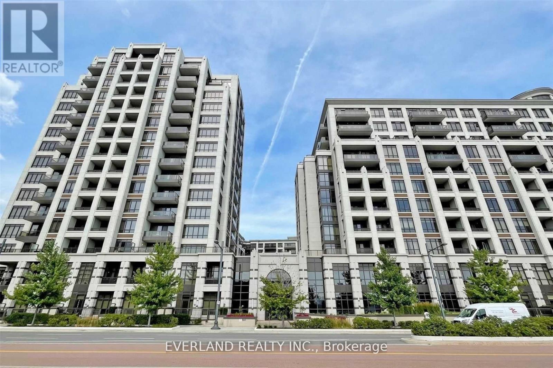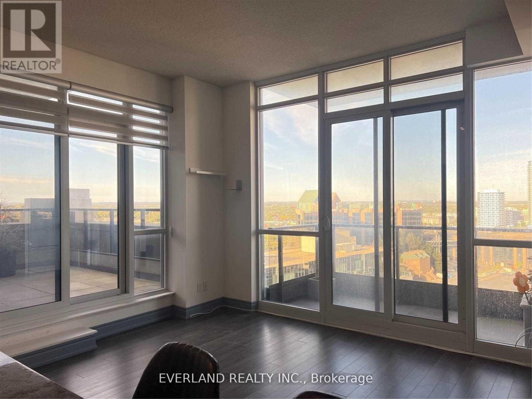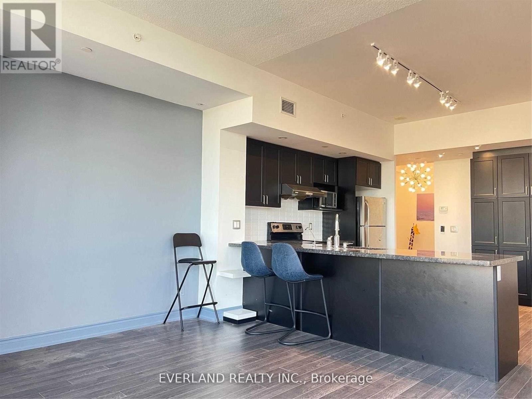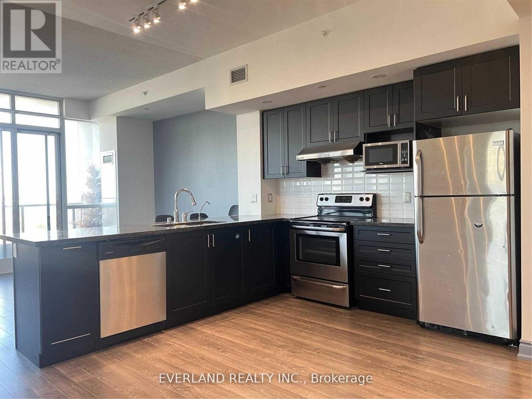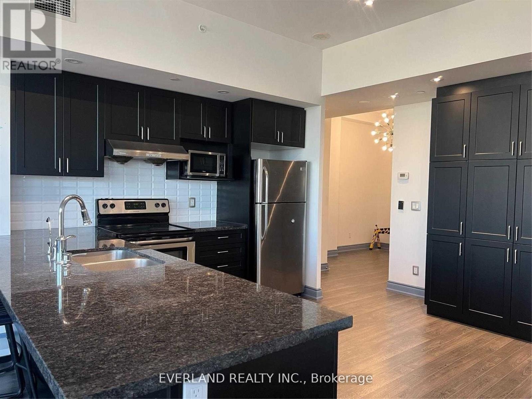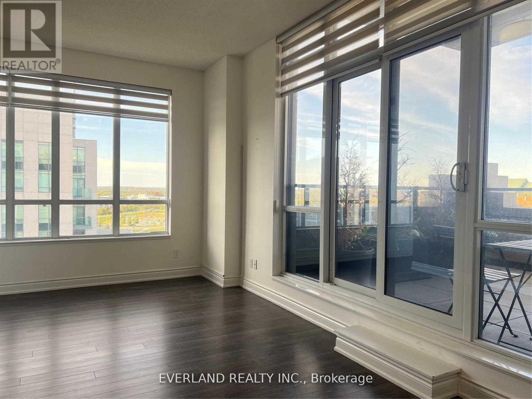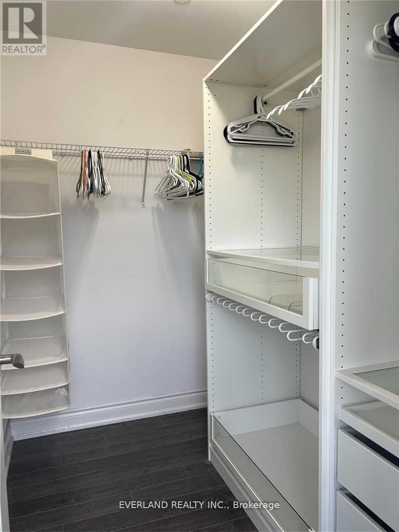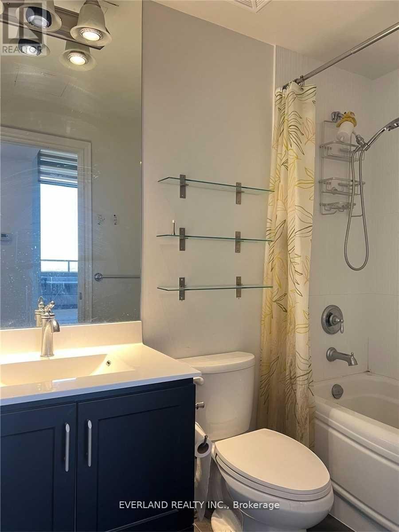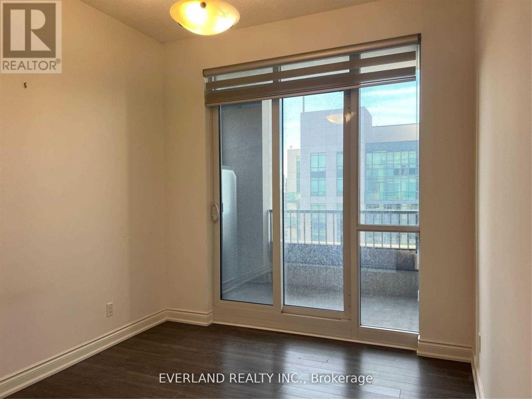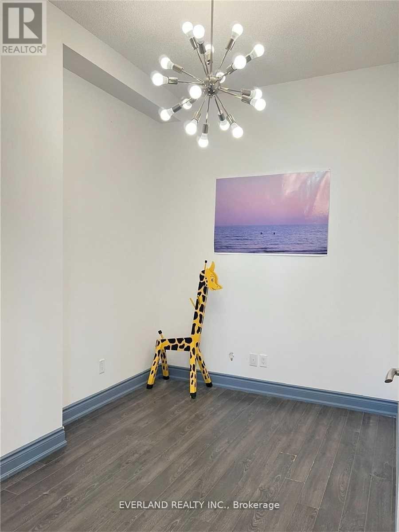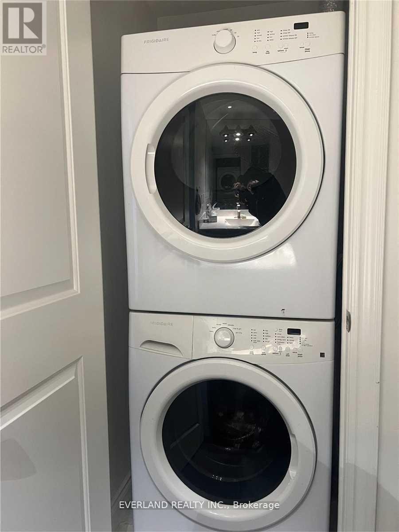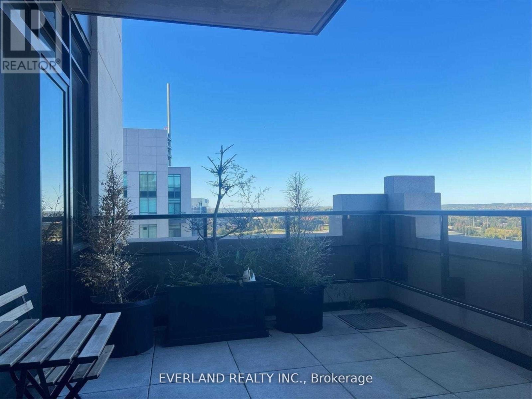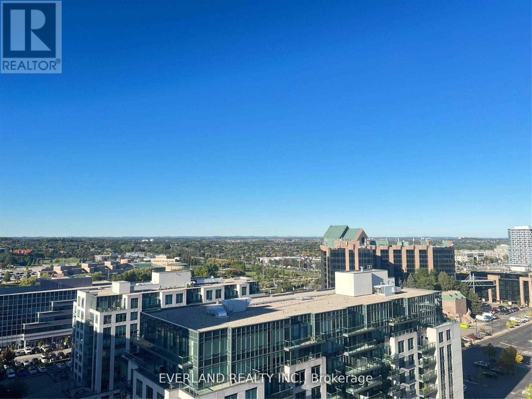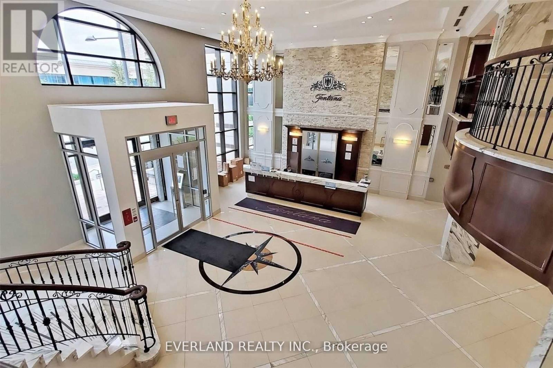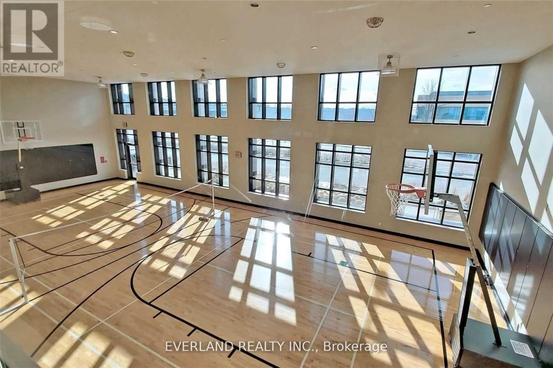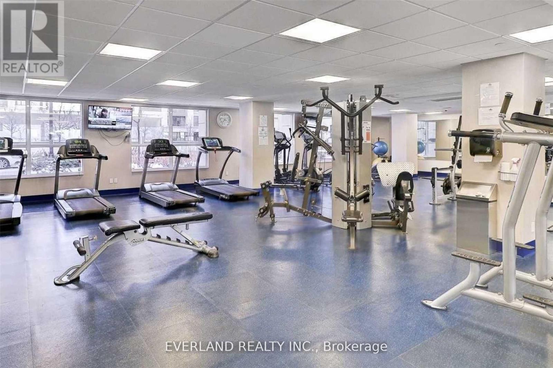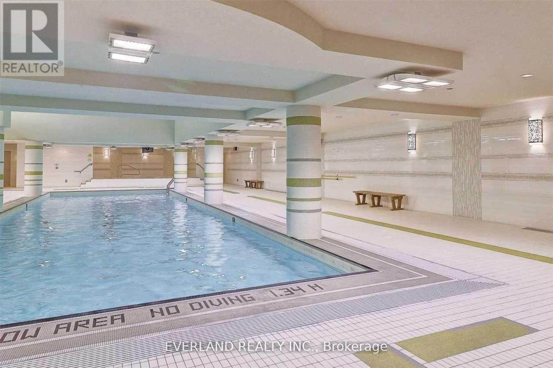3 Bedroom
2 Bathroom
1,000 - 1,199 ft2
Indoor Pool
Central Air Conditioning
Forced Air
$2,980 Monthly
Luxury Condo Located In The Heart Of Markham, Laminate Floor Through-Out, 10 Ft Ceiling, Sunny Ne Corner Unit With 3 Walkouts To 2 Bal & A Private Terrace, Gourmet Kitchen W/Granite Counter Top & Pantry, Upgraded Lightings And Pot Lights, Million $$ Rec Fac, Basketball Court & Indoor Pool, 24 Hrs Security, Top Ranking School District, Viva Bus At Door, Mins To Hwy, Shopping, Theatre, Schools. (id:61215)
Property Details
|
MLS® Number
|
N12528904 |
|
Property Type
|
Single Family |
|
Community Name
|
Unionville |
|
Community Features
|
Pets Not Allowed |
|
Features
|
Balcony, Carpet Free |
|
Parking Space Total
|
1 |
|
Pool Type
|
Indoor Pool |
Building
|
Bathroom Total
|
2 |
|
Bedrooms Above Ground
|
2 |
|
Bedrooms Below Ground
|
1 |
|
Bedrooms Total
|
3 |
|
Amenities
|
Security/concierge, Exercise Centre, Party Room, Visitor Parking, Storage - Locker |
|
Appliances
|
Dishwasher, Dryer, Stove, Washer, Window Coverings, Refrigerator |
|
Basement Type
|
None |
|
Cooling Type
|
Central Air Conditioning |
|
Exterior Finish
|
Concrete |
|
Flooring Type
|
Laminate |
|
Heating Fuel
|
Natural Gas |
|
Heating Type
|
Forced Air |
|
Size Interior
|
1,000 - 1,199 Ft2 |
|
Type
|
Apartment |
Parking
Land
Rooms
| Level |
Type |
Length |
Width |
Dimensions |
|
Main Level |
Living Room |
4.45 m |
3.03 m |
4.45 m x 3.03 m |
|
Main Level |
Dining Room |
3.35 m |
3.05 m |
3.35 m x 3.05 m |
|
Main Level |
Kitchen |
3.35 m |
3.05 m |
3.35 m x 3.05 m |
|
Main Level |
Primary Bedroom |
5.71 m |
2.94 m |
5.71 m x 2.94 m |
|
Main Level |
Bedroom 2 |
3.05 m |
3 m |
3.05 m x 3 m |
|
Main Level |
Den |
3.05 m |
2.44 m |
3.05 m x 2.44 m |
https://www.realtor.ca/real-estate/29087293/1708-89-south-town-centre-boulevard-markham-unionville-unionville

