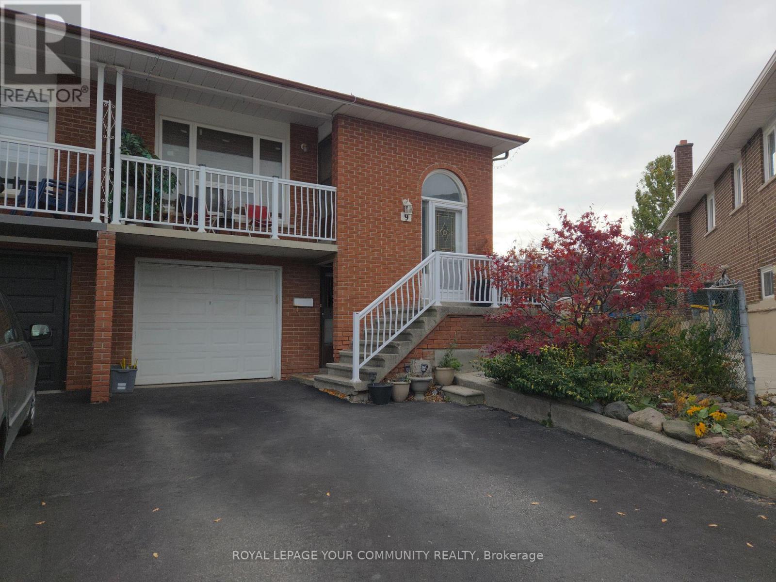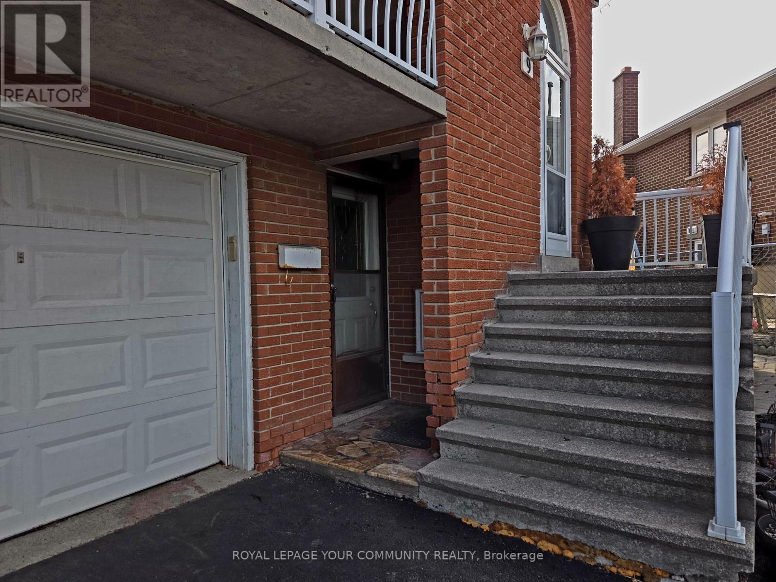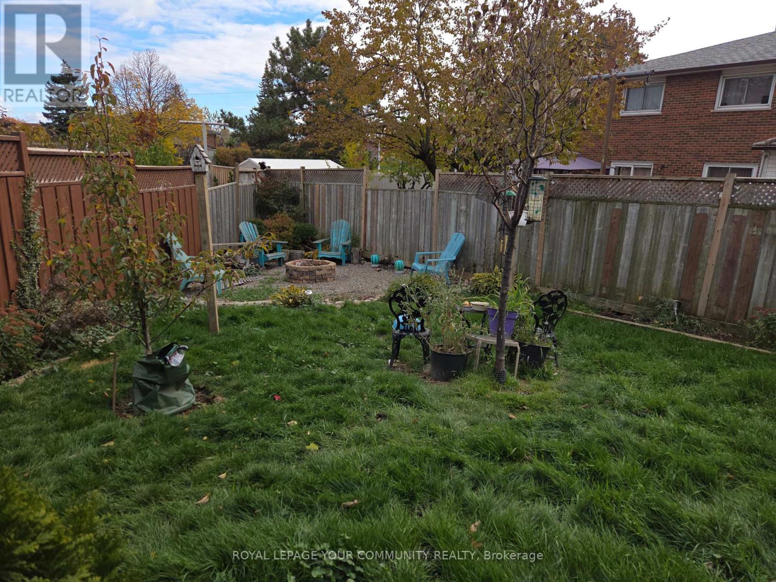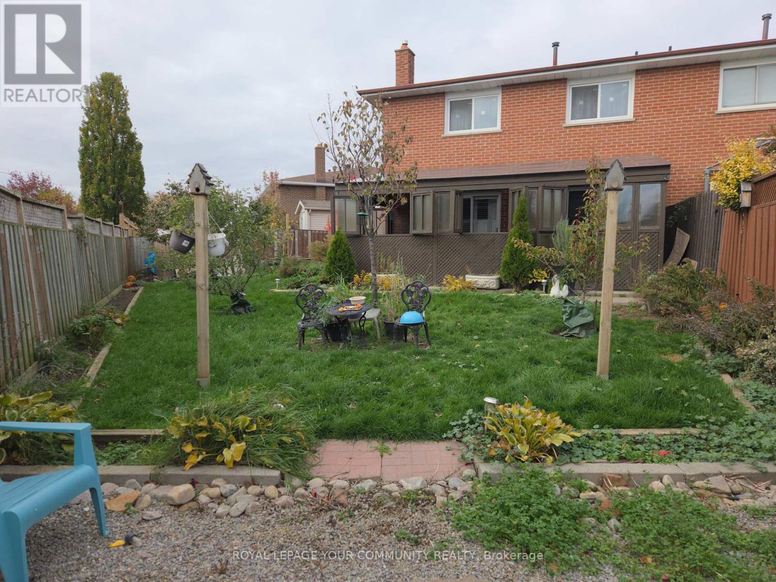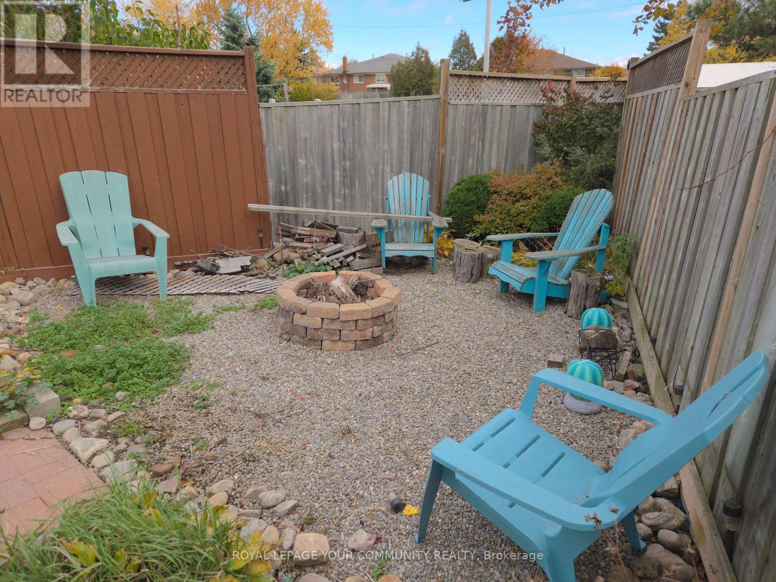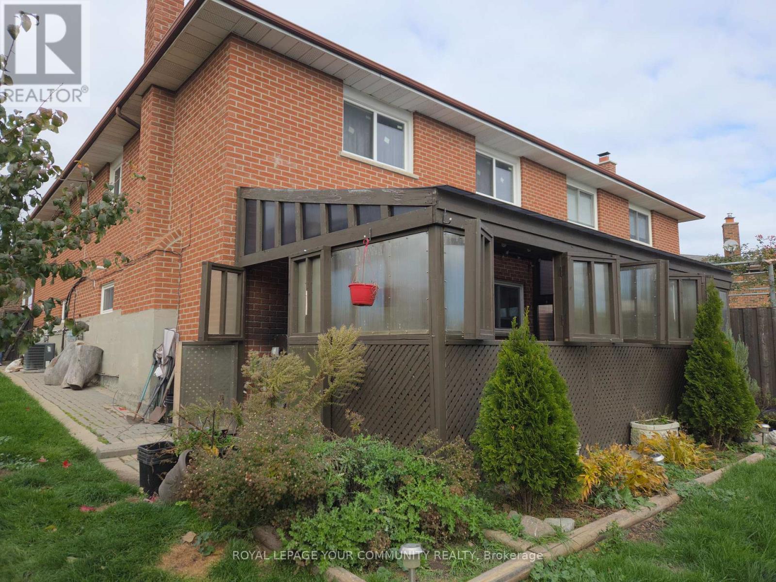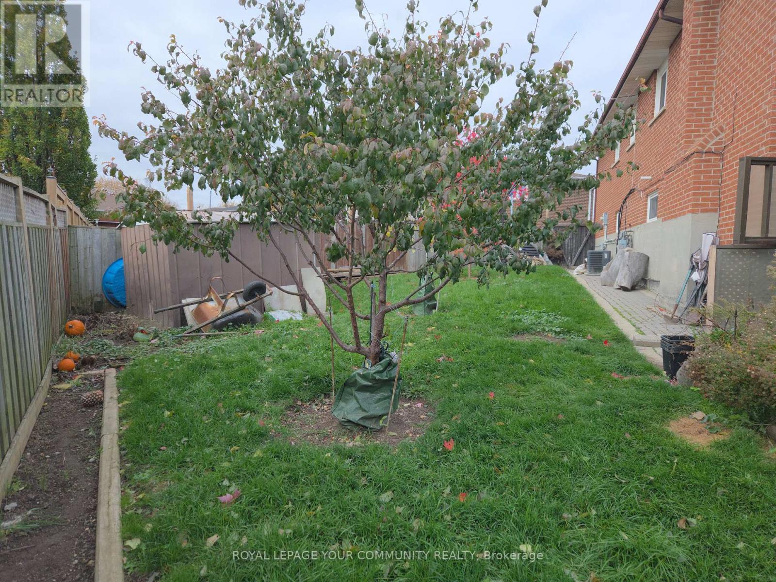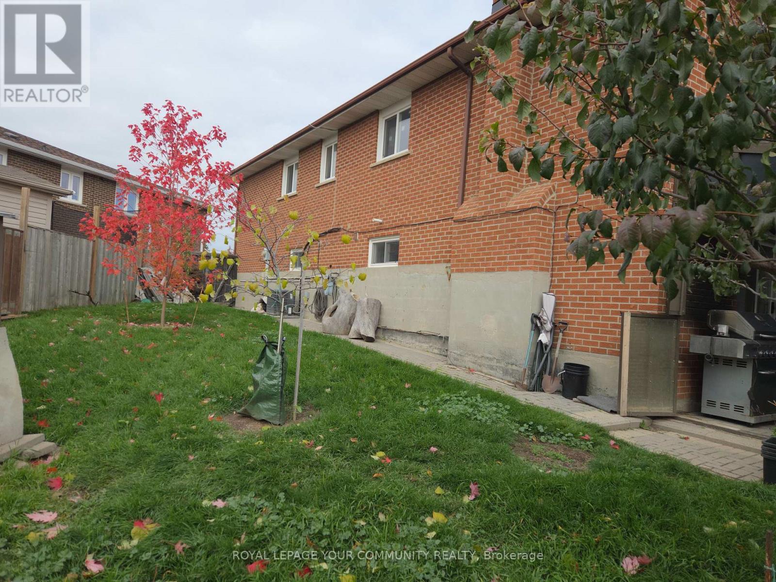4 Bedroom
2 Bathroom
1,100 - 1,500 ft2
Raised Bungalow
Fireplace
Central Air Conditioning
Forced Air
$969,000
Welcome to this well-situated raised bungalow nestled on a quiet cul-de-sac in one of Woodbridge's most sought-after neighbourhoods. Featuring 3 spacious bedrooms and 2 bathrooms, this home offers incredible potential for renovators, investors, or anyone looking to create their dream home. The bright and airy layout includes a raised lower level with above-ground windows, allowing plenty of natural light throughout. A separate front entrance to the basement provides an ideal setup for a potential in-law suite or rental opportunity making this property a delight. Sitting on a generous lot, the backyard is perfect for relaxing or entertaining with its fire pit area and covered patio, offering a blend of comfort and outdoor enjoyment. Located just minutes from schools, parks, shopping, and transit, this home combines a peaceful setting with convenience at your doorstep. With solid bones and endless possibilities, this is the perfect opportunity to add value and make it your own. Don't miss this rare chance to own on a quiet street in prime Woodbridge! (id:61215)
Property Details
|
MLS® Number
|
N12525786 |
|
Property Type
|
Single Family |
|
Community Name
|
West Woodbridge |
|
Parking Space Total
|
3 |
Building
|
Bathroom Total
|
2 |
|
Bedrooms Above Ground
|
3 |
|
Bedrooms Below Ground
|
1 |
|
Bedrooms Total
|
4 |
|
Age
|
31 To 50 Years |
|
Amenities
|
Fireplace(s) |
|
Appliances
|
Water Meter, All |
|
Architectural Style
|
Raised Bungalow |
|
Basement Development
|
Finished |
|
Basement Features
|
Walk Out, Separate Entrance |
|
Basement Type
|
N/a (finished), N/a |
|
Construction Style Attachment
|
Semi-detached |
|
Cooling Type
|
Central Air Conditioning |
|
Exterior Finish
|
Brick |
|
Fireplace Present
|
Yes |
|
Fireplace Total
|
1 |
|
Flooring Type
|
Ceramic, Hardwood |
|
Foundation Type
|
Poured Concrete |
|
Heating Fuel
|
Natural Gas |
|
Heating Type
|
Forced Air |
|
Stories Total
|
1 |
|
Size Interior
|
1,100 - 1,500 Ft2 |
|
Type
|
House |
|
Utility Water
|
Municipal Water |
Parking
Land
|
Acreage
|
No |
|
Sewer
|
Sanitary Sewer |
|
Size Depth
|
119 Ft ,1 In |
|
Size Frontage
|
18 Ft ,10 In |
|
Size Irregular
|
18.9 X 119.1 Ft ; Irregular As Per Geowarehouse |
|
Size Total Text
|
18.9 X 119.1 Ft ; Irregular As Per Geowarehouse |
Rooms
| Level |
Type |
Length |
Width |
Dimensions |
|
Basement |
Kitchen |
5.09 m |
3.23 m |
5.09 m x 3.23 m |
|
Basement |
Family Room |
4.43 m |
3.62 m |
4.43 m x 3.62 m |
|
Basement |
Bedroom |
4.03 m |
2.18 m |
4.03 m x 2.18 m |
|
Main Level |
Kitchen |
3.75 m |
2.48 m |
3.75 m x 2.48 m |
|
Main Level |
Eating Area |
3.19 m |
2.38 m |
3.19 m x 2.38 m |
|
Main Level |
Dining Room |
2.99 m |
2.77 m |
2.99 m x 2.77 m |
|
Main Level |
Living Room |
4.45 m |
3.58 m |
4.45 m x 3.58 m |
|
Main Level |
Bedroom |
4.13 m |
2.98 m |
4.13 m x 2.98 m |
|
Main Level |
Bedroom 2 |
3.79 m |
3.02 m |
3.79 m x 3.02 m |
|
Main Level |
Bedroom 3 |
3.04 m |
2.75 m |
3.04 m x 2.75 m |
Utilities
|
Cable
|
Installed |
|
Electricity
|
Installed |
|
Sewer
|
Installed |
https://www.realtor.ca/real-estate/29084397/9-stocco-court-vaughan-west-woodbridge-west-woodbridge

