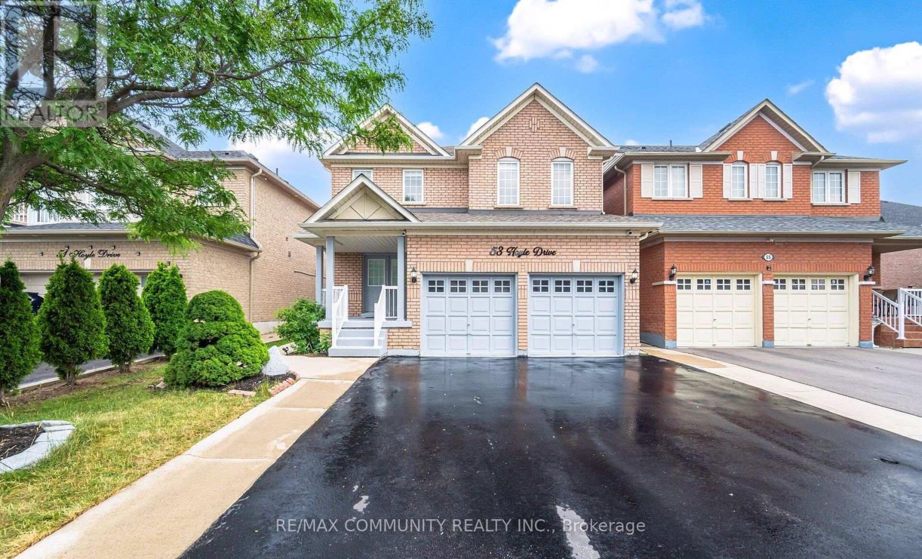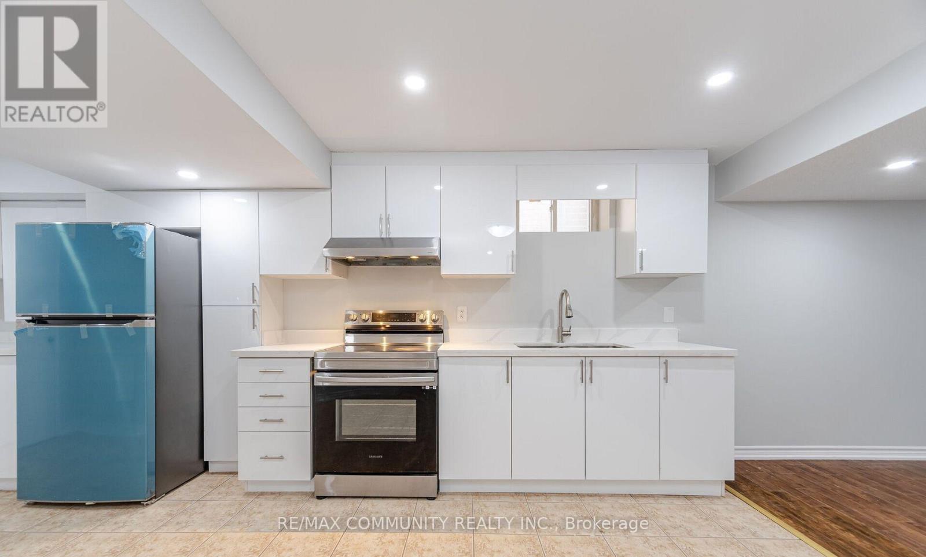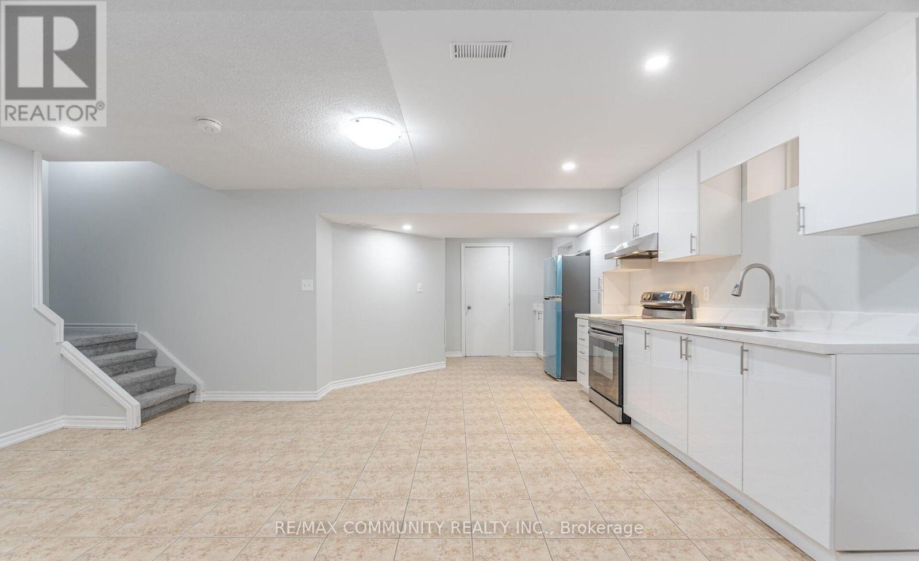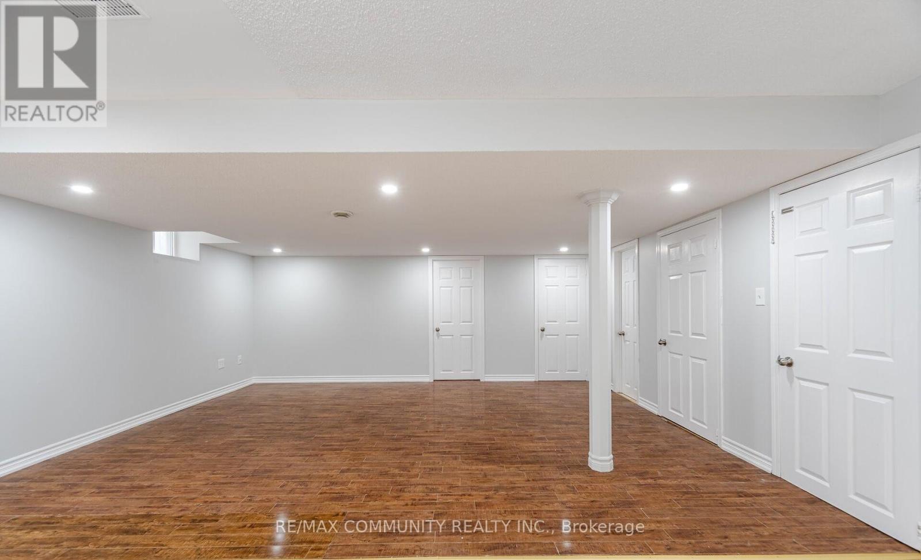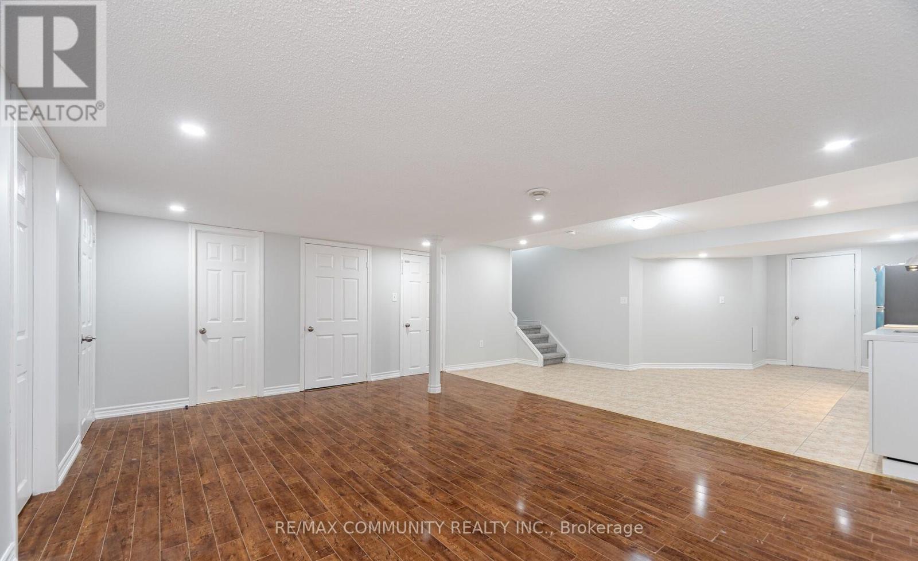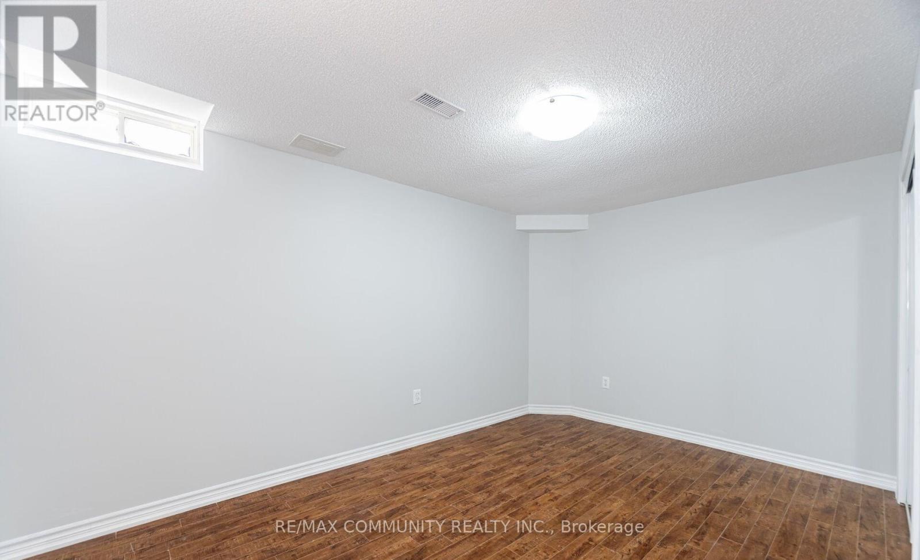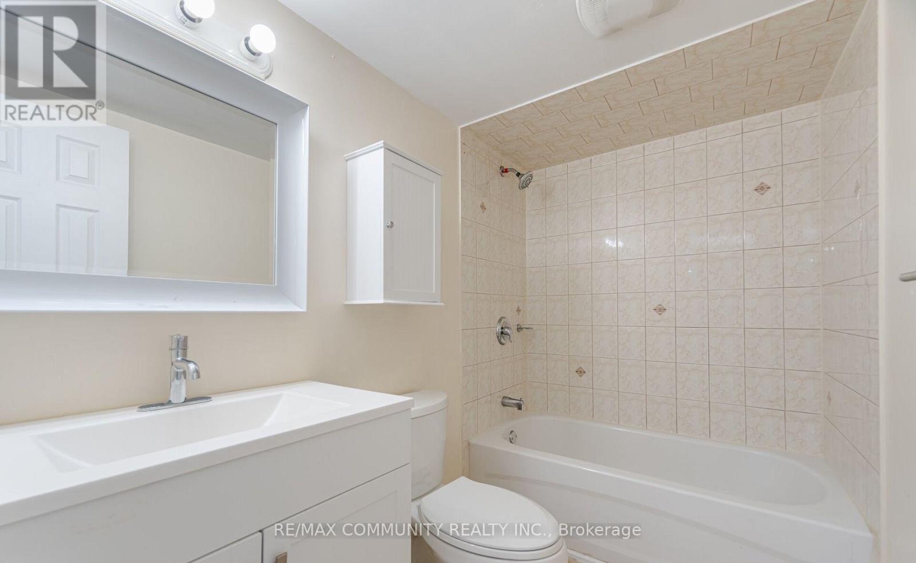2 Bedroom
1 Bathroom
2,500 - 3,000 ft2
Central Air Conditioning
Forced Air
$1,800 Monthly
Absolutely stunning 2-bedroom, 1-bathroom basement apartment with a separate entrance offering over 1200 sq ft of living space in the high-demand Bram East community of Brampton. This beautiful unit features a brand-new kitchen with quartz countertops, stainless steel appliances, ceramic flooring with a breakfast area, and laminate floors throughout the living, dining, and bedrooms. Bright pot lights illuminate the spacious open-concept layout, providing a warm and inviting atmosphere perfect for comfortable family living. Conveniently located within walking distance to FreshCo, schools, public transit, and just minutes to Hwy 50, Hwy 427, and Hwy 407. Don't miss out. This one will truly impress you! (id:61215)
Property Details
|
MLS® Number
|
W12525218 |
|
Property Type
|
Single Family |
|
Community Name
|
Bram East |
|
Amenities Near By
|
Hospital, Park, Public Transit, Schools |
|
Features
|
Carpet Free |
|
Parking Space Total
|
2 |
Building
|
Bathroom Total
|
1 |
|
Bedrooms Above Ground
|
2 |
|
Bedrooms Total
|
2 |
|
Age
|
16 To 30 Years |
|
Appliances
|
Dryer, Stove, Washer, Refrigerator |
|
Basement Development
|
Finished |
|
Basement Features
|
Separate Entrance |
|
Basement Type
|
N/a, N/a (finished) |
|
Construction Style Attachment
|
Detached |
|
Cooling Type
|
Central Air Conditioning |
|
Exterior Finish
|
Brick |
|
Foundation Type
|
Poured Concrete |
|
Heating Fuel
|
Natural Gas |
|
Heating Type
|
Forced Air |
|
Stories Total
|
2 |
|
Size Interior
|
2,500 - 3,000 Ft2 |
|
Type
|
House |
|
Utility Water
|
Municipal Water |
Parking
Land
|
Acreage
|
No |
|
Land Amenities
|
Hospital, Park, Public Transit, Schools |
|
Sewer
|
Sanitary Sewer |
|
Size Depth
|
112 Ft ,3 In |
|
Size Frontage
|
36 Ft ,1 In |
|
Size Irregular
|
36.1 X 112.3 Ft |
|
Size Total Text
|
36.1 X 112.3 Ft |
https://www.realtor.ca/real-estate/29083912/lower-53-hoyle-drive-w-brampton-bram-east-bram-east

