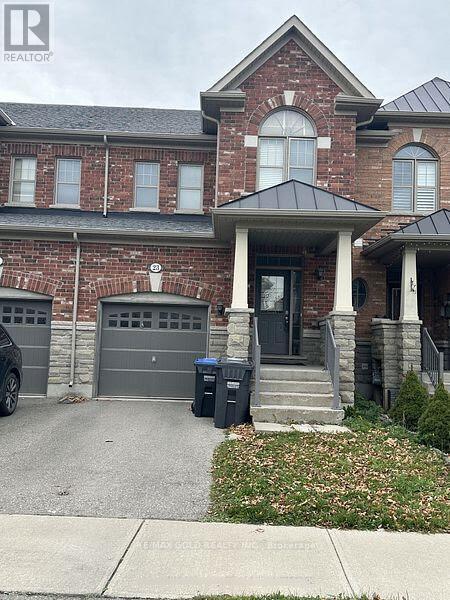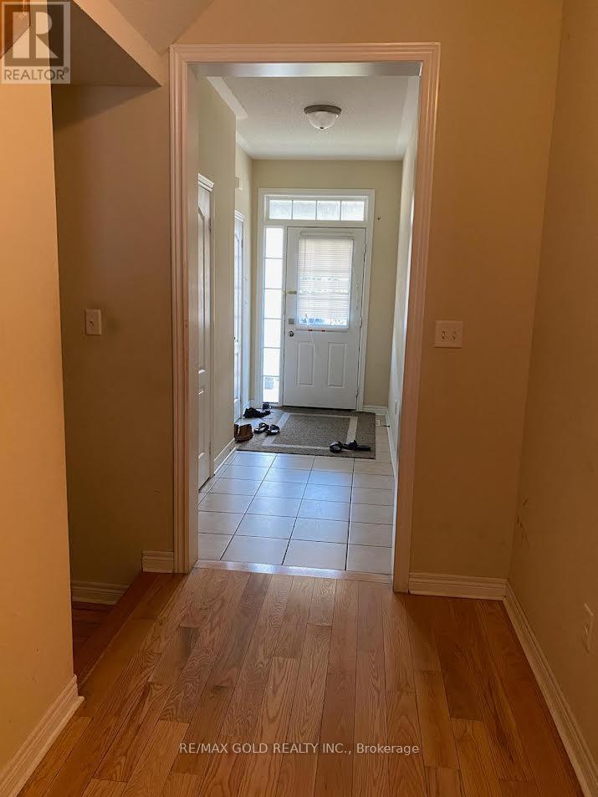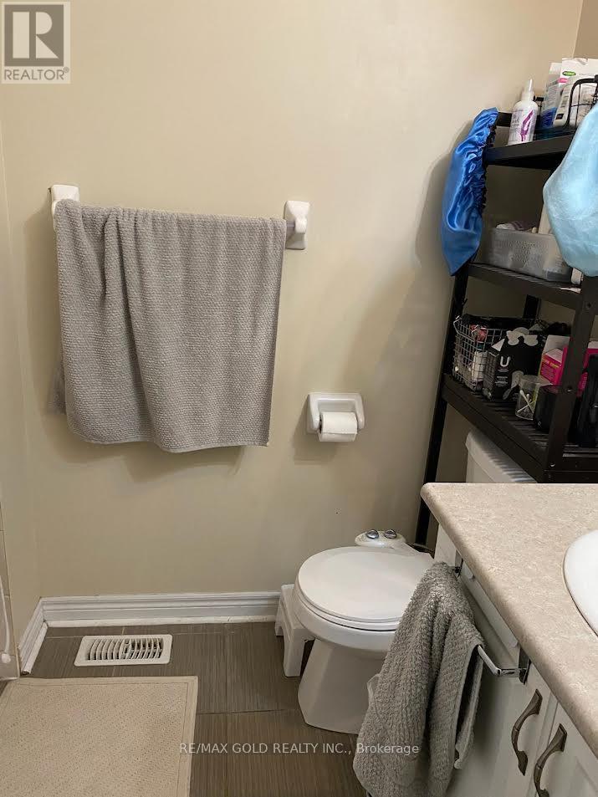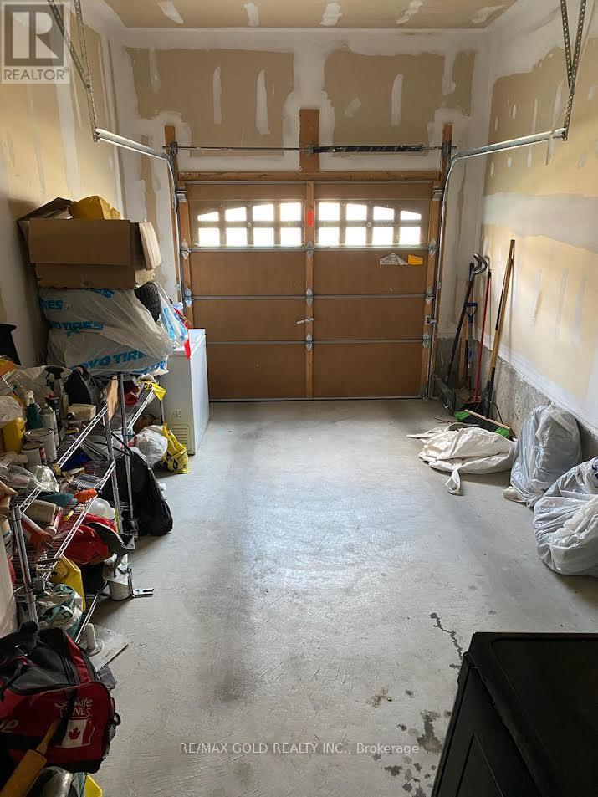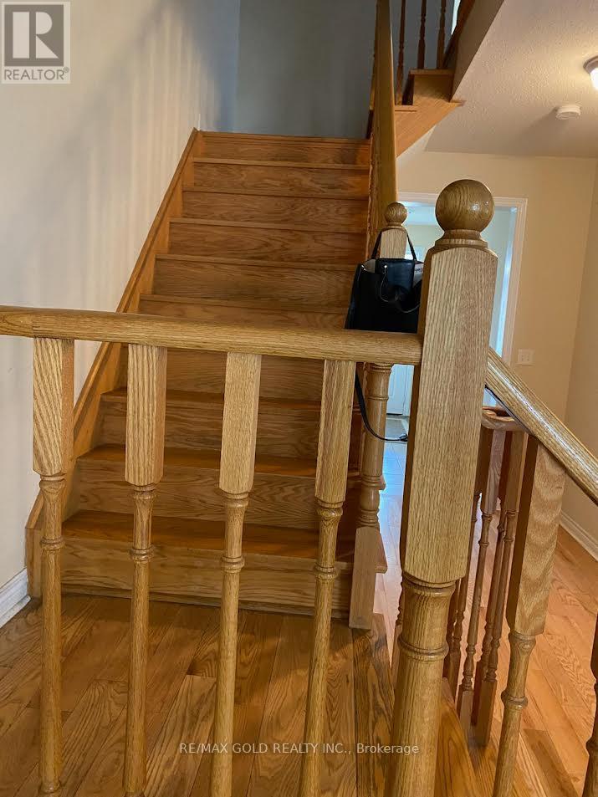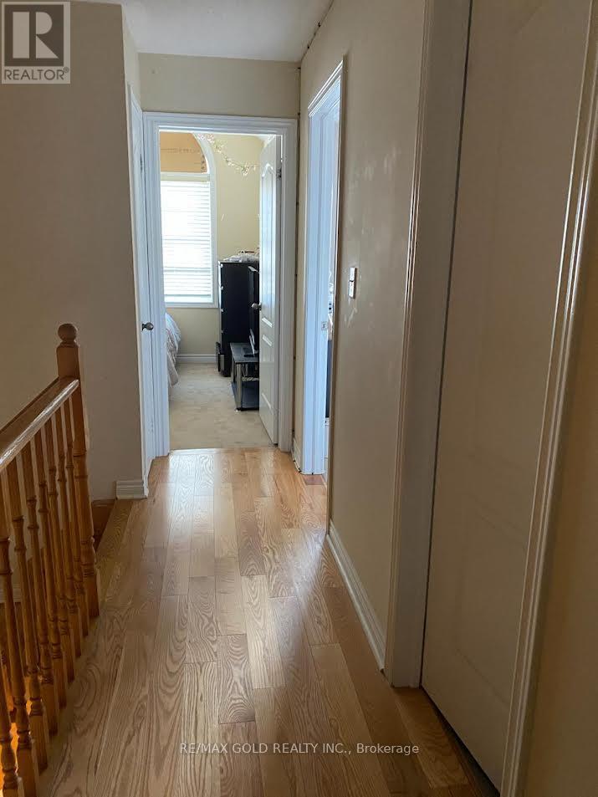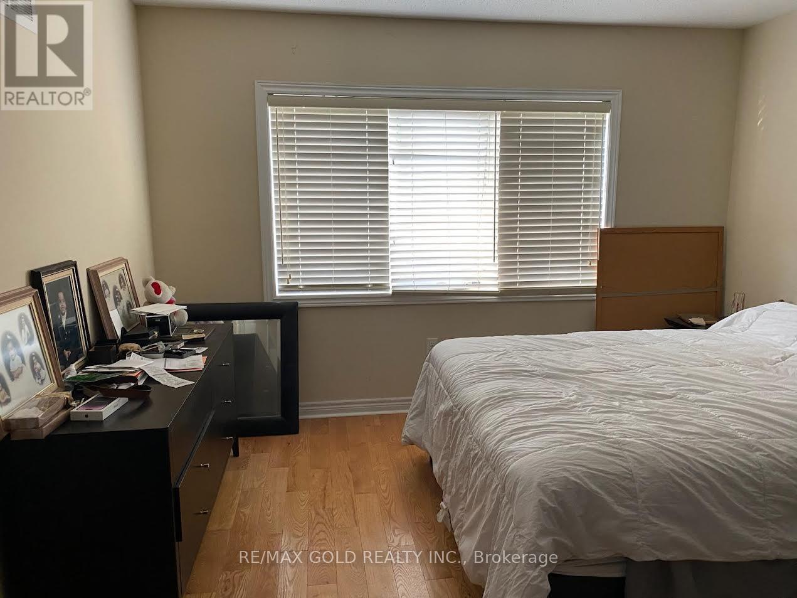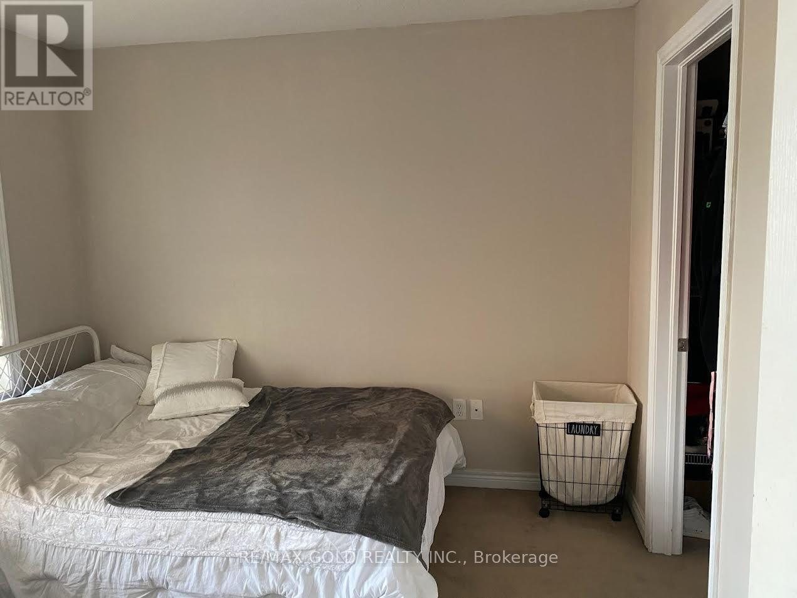3 Bedroom
3 Bathroom
1,500 - 2,000 ft2
Central Air Conditioning
Forced Air
$2,800 Monthly
Beautiful and spacious two-storey freehold townhome with the basement included, available for lease in the highly desirable Mount Pleasant area of Brampton, ready for occupancy January 1st. Enjoy the privacy of the entire home, featuring 3 bedrooms, 2.5 baths, and a convenient computer nook, perfect for a home office or study space. The primary bedroom offers a walk-in closet and a 4-piece ensuite, while the open-concept main floor includes stainless steel appliances (fridge, stove, dishwasher, washer & dryer). Complete with a single-car garage and driveway parking, this home is ideally located near Mount Pleasant GO Station, shopping plazas, schools, parks, and banks, providing comfort, convenience, and full independent living for families and professionals alike. (id:61215)
Property Details
|
MLS® Number
|
W12521872 |
|
Property Type
|
Single Family |
|
Community Name
|
Northwest Brampton |
|
Amenities Near By
|
Golf Nearby, Park, Place Of Worship, Public Transit, Schools |
|
Equipment Type
|
Water Heater |
|
Parking Space Total
|
2 |
|
Rental Equipment Type
|
Water Heater |
Building
|
Bathroom Total
|
3 |
|
Bedrooms Above Ground
|
3 |
|
Bedrooms Total
|
3 |
|
Appliances
|
Dishwasher, Dryer, Stove, Washer, Refrigerator |
|
Basement Type
|
Full |
|
Construction Style Attachment
|
Attached |
|
Cooling Type
|
Central Air Conditioning |
|
Exterior Finish
|
Brick |
|
Foundation Type
|
Brick |
|
Half Bath Total
|
1 |
|
Heating Fuel
|
Natural Gas |
|
Heating Type
|
Forced Air |
|
Stories Total
|
2 |
|
Size Interior
|
1,500 - 2,000 Ft2 |
|
Type
|
Row / Townhouse |
|
Utility Water
|
Municipal Water |
Parking
Land
|
Acreage
|
No |
|
Fence Type
|
Fenced Yard |
|
Land Amenities
|
Golf Nearby, Park, Place Of Worship, Public Transit, Schools |
|
Sewer
|
Sanitary Sewer |
Rooms
| Level |
Type |
Length |
Width |
Dimensions |
|
Second Level |
Primary Bedroom |
3.76 m |
4.91 m |
3.76 m x 4.91 m |
|
Second Level |
Bedroom 2 |
3.15 m |
3.03 m |
3.15 m x 3.03 m |
|
Second Level |
Bedroom 3 |
2.73 m |
3.03 m |
2.73 m x 3.03 m |
|
Main Level |
Kitchen |
2.48 m |
3.94 m |
2.48 m x 3.94 m |
|
Main Level |
Great Room |
5.21 m |
5.7 m |
5.21 m x 5.7 m |
https://www.realtor.ca/real-estate/29080635/23-goodsway-trail-brampton-northwest-brampton-northwest-brampton

