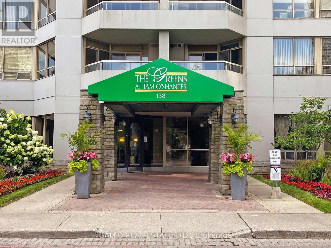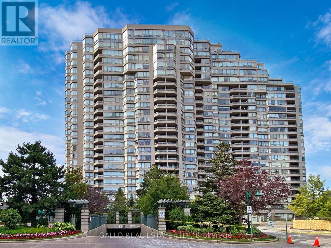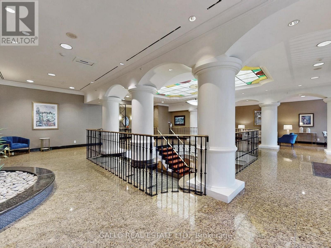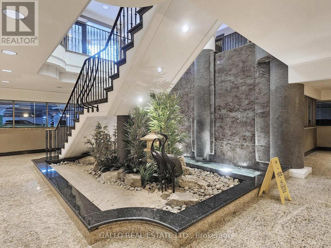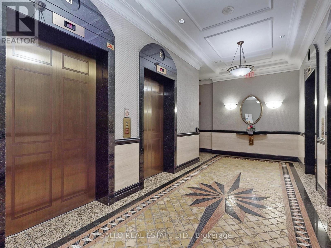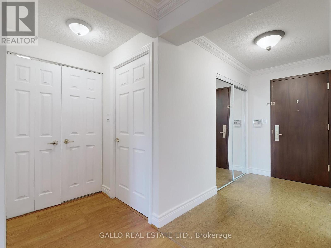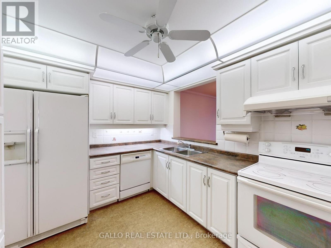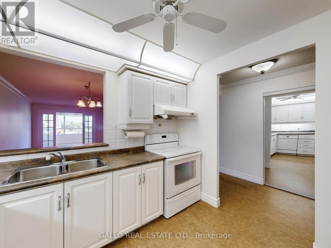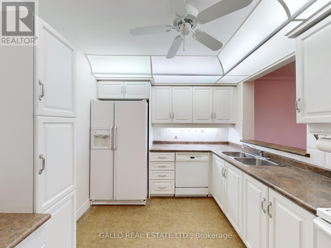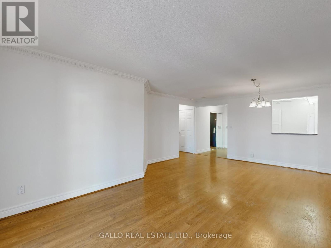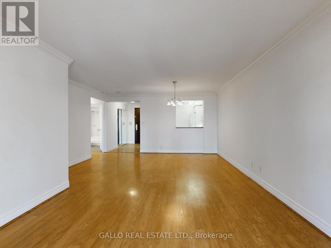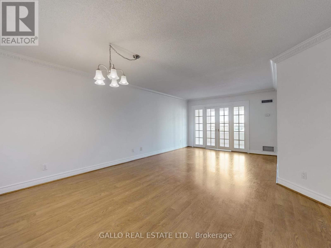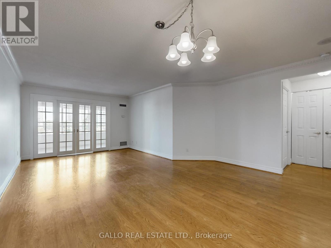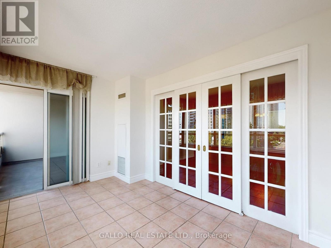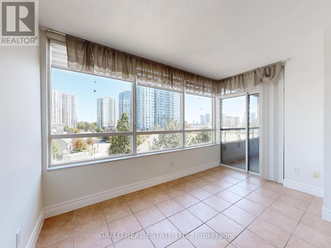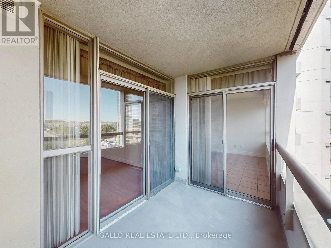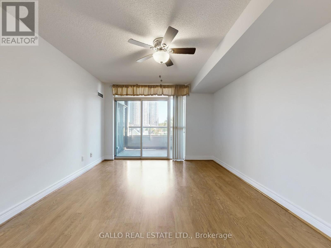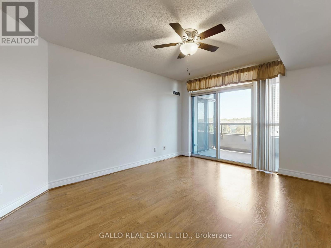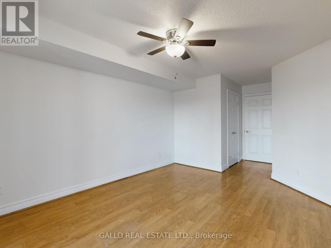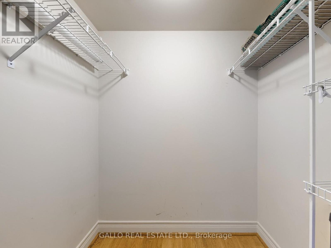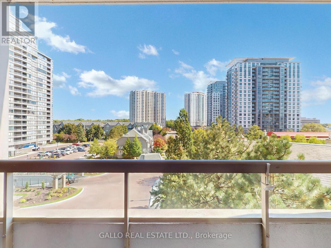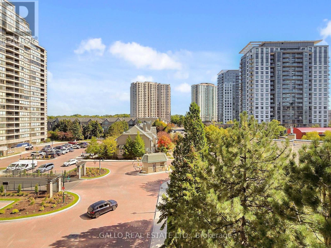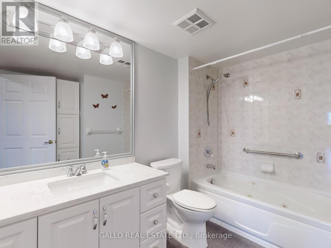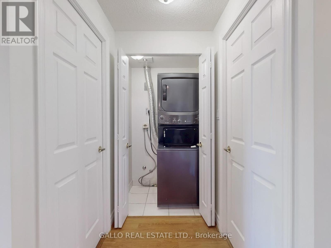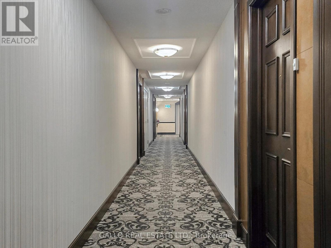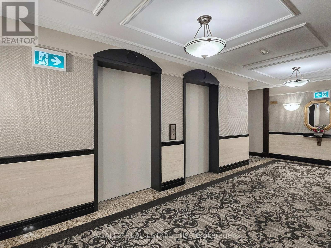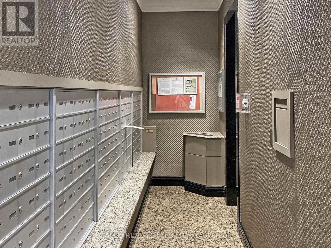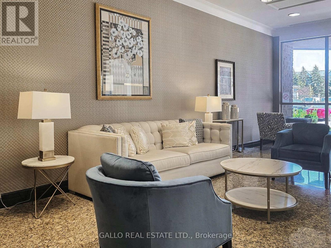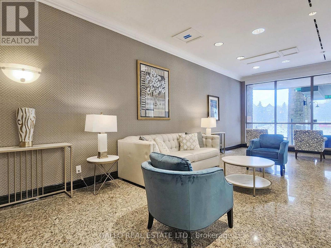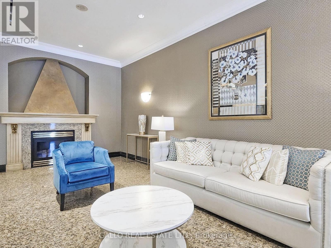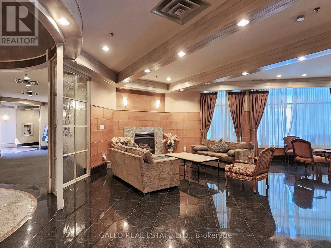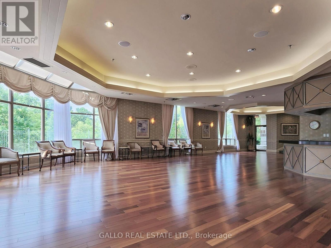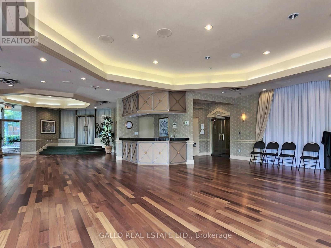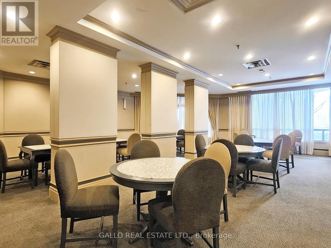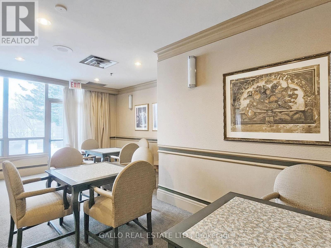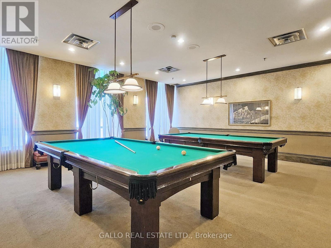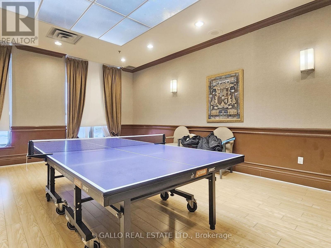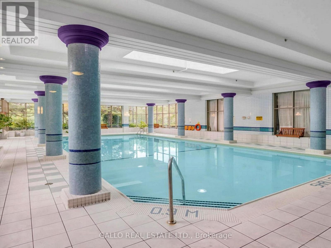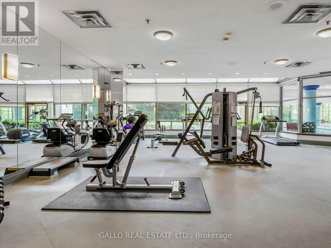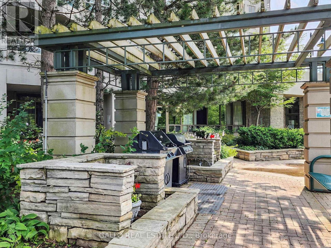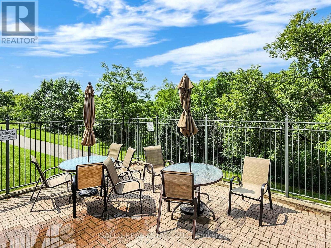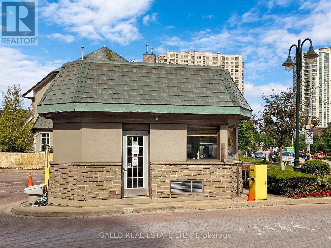Team Finora | Dan Kate and Jodie Finora | Niagara's Top Realtors | ReMax Niagara Realty Ltd.
627 - 138 Bonis Avenue Toronto, Ontario M1T 3V9
$499,900Maintenance, Heat, Common Area Maintenance, Electricity, Insurance, Water, Parking, Cable TV
$771.99 Monthly
Maintenance, Heat, Common Area Maintenance, Electricity, Insurance, Water, Parking, Cable TV
$771.99 MonthlyGreat Value in this Impressive Luxury Tridel Condominium *** 943 Sq. Ft. *** Next To Golf Course 1 BED + 1 with Balcony + 1 Car Parking *** All utilities, Cable, Internet PLUS Softened Water are included in Maintenance Fee! Spacious Entry with Crown Molding & Double Closet. Good Sized Functional Kitchen with Cork Floor & Pass Through Overlooking Living & Dining Rm that has Laminate Floors & Crown Molding. Sunroom Faces East For the Morning Sun and W/O To Balcony. 4 Pc Bath Has Been Updated. Primary Br Has W/O To Balcony, Laminate Floors and W/In Closet. Freshly Painted & Well Maintained. You Can Control The Heating & Air Conditioning All Year Round - A Wonderful Feature That Is Rare To Have- PLUS ** Amazing Amenities: 24 Hrs Gatehouse Security. Gym w. Recreational Director, Sauna, Squash Court, Indoor/Outdoor Pool, Billiards, Ping Pong, Rec Rm, Party Rm, Meeting Rm, Guest Suites, Car Wash, Visitors Parking, Calendar Of Social Events. Across Street is Shopping , Library, Shoppers, Walmart, Schools, Public Transit, Go Transit & 401! Don't Miss this seldom found opportunity to live in this great building. (id:61215)
Property Details
| MLS® Number | E12418658 |
| Property Type | Single Family |
| Community Name | Tam O'Shanter-Sullivan |
| Amenities Near By | Golf Nearby, Park, Public Transit, Schools |
| Community Features | Pets Allowed With Restrictions |
| Features | Balcony, In Suite Laundry, Guest Suite |
| Parking Space Total | 1 |
| Pool Type | Indoor Pool, Outdoor Pool |
| View Type | City View |
Building
| Bathroom Total | 1 |
| Bedrooms Above Ground | 1 |
| Bedrooms Below Ground | 1 |
| Bedrooms Total | 2 |
| Amenities | Exercise Centre, Party Room, Visitor Parking |
| Appliances | Alarm System, Dishwasher, Dryer, Stove, Washer, Window Coverings, Refrigerator |
| Basement Type | None |
| Cooling Type | Central Air Conditioning |
| Exterior Finish | Brick, Concrete |
| Fire Protection | Security Guard, Security System, Alarm System |
| Flooring Type | Cork, Laminate, Ceramic |
| Foundation Type | Concrete |
| Heating Fuel | Natural Gas |
| Heating Type | Forced Air |
| Size Interior | 900 - 999 Ft2 |
| Type | Apartment |
Parking
| Underground | |
| Garage |
Land
| Acreage | No |
| Land Amenities | Golf Nearby, Park, Public Transit, Schools |
| Landscape Features | Landscaped |
Rooms
| Level | Type | Length | Width | Dimensions |
|---|---|---|---|---|
| Flat | Foyer | 2.93 m | 1.45 m | 2.93 m x 1.45 m |
| Flat | Kitchen | 3.02 m | 2.69 m | 3.02 m x 2.69 m |
| Flat | Living Room | 3.9 m | 3.63 m | 3.9 m x 3.63 m |
| Flat | Dining Room | 4.57 m | 2.8 m | 4.57 m x 2.8 m |
| Flat | Primary Bedroom | 3.48 m | 4.24 m | 3.48 m x 4.24 m |
| Flat | Sunroom | 3.67 m | 2.47 m | 3.67 m x 2.47 m |
| Flat | Other | 3.1 m | 1.8 m | 3.1 m x 1.8 m |

