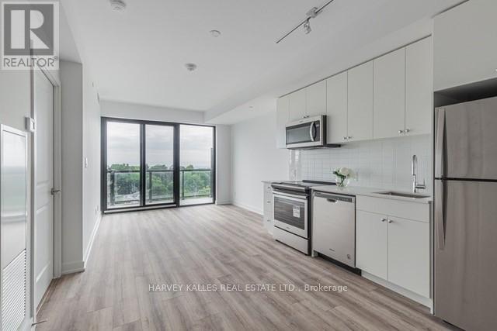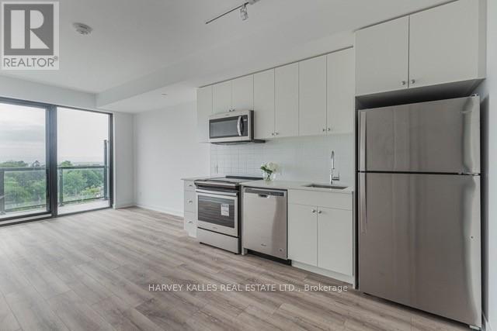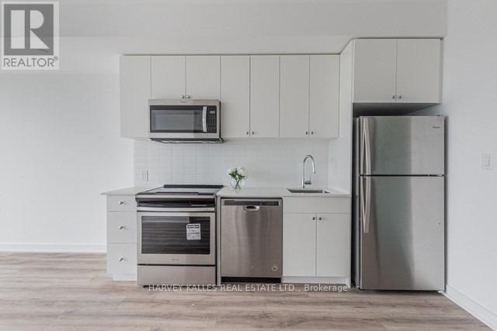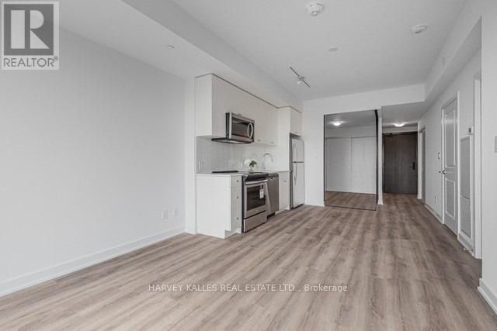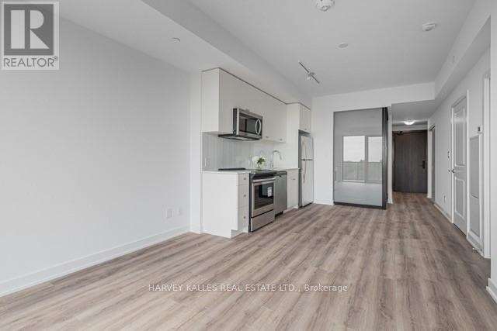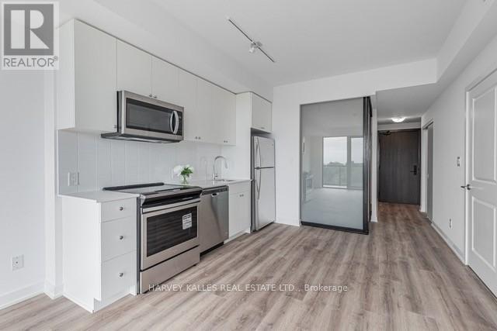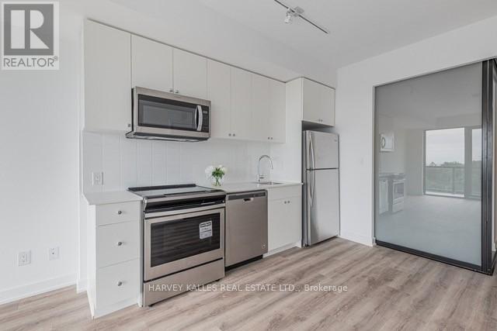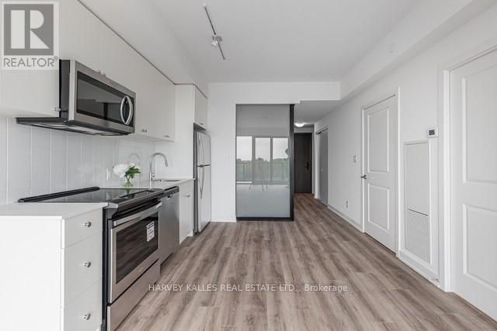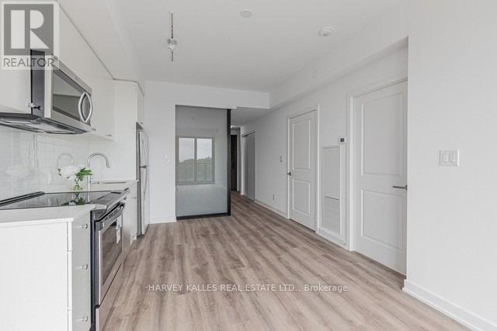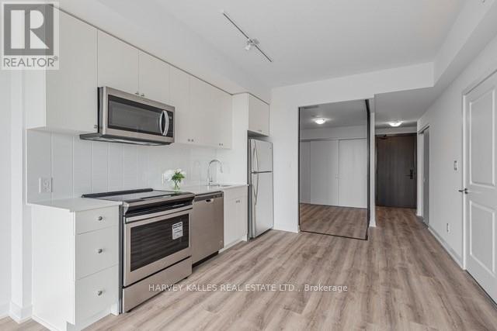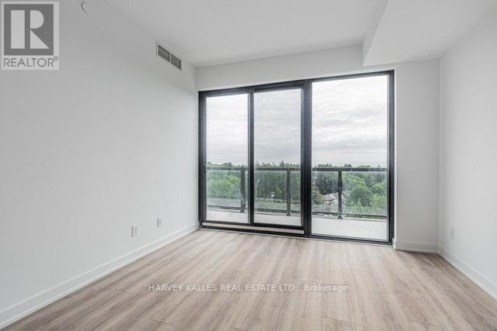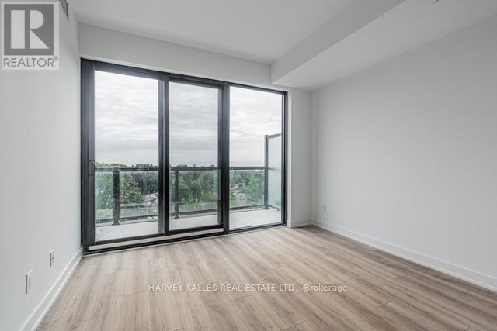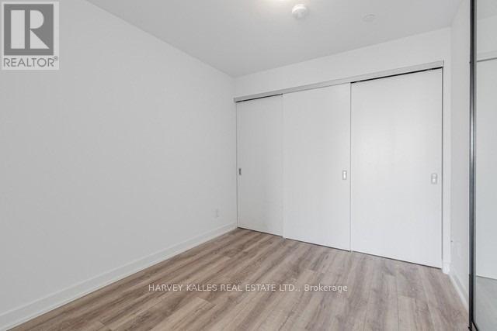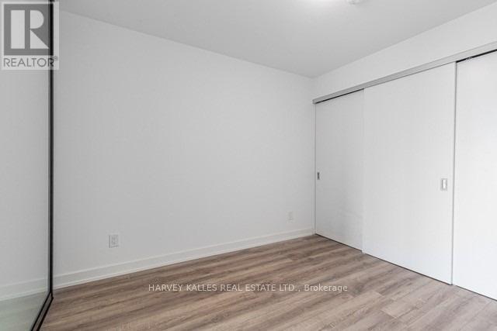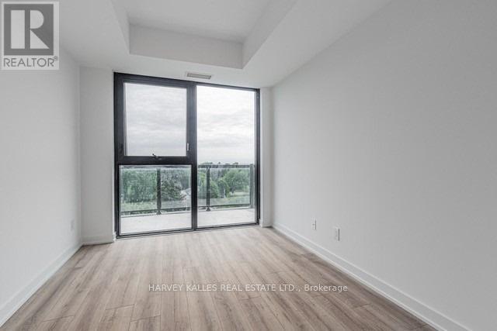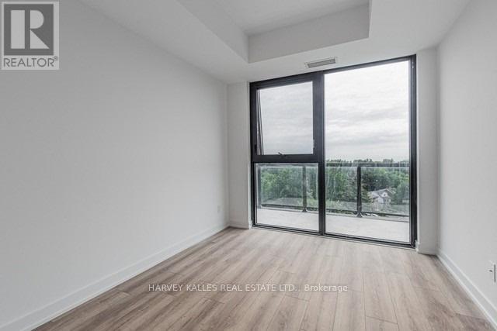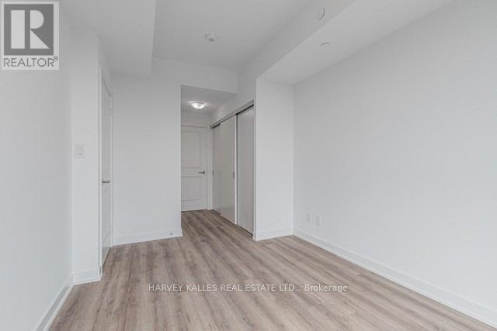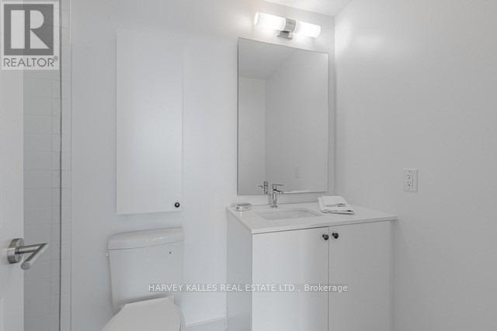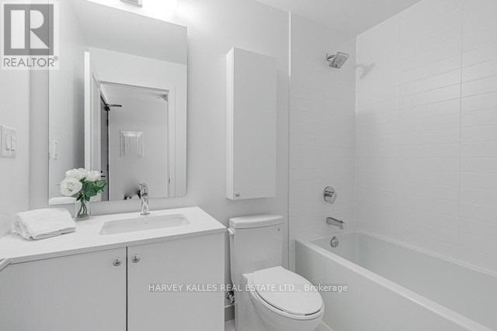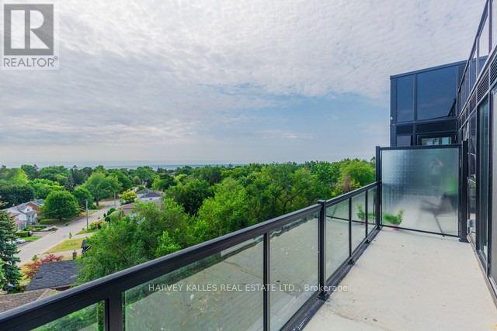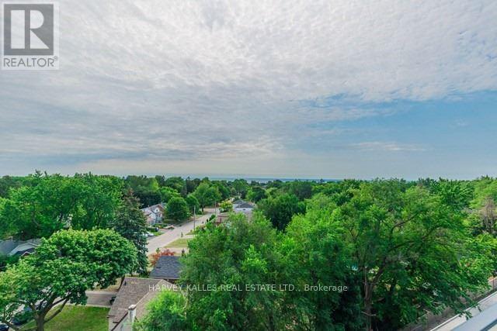Team Finora | Dan Kate and Jodie Finora | Niagara's Top Realtors | ReMax Niagara Realty Ltd.
719 - 2799 Kingston Road Toronto, Ontario M1M 1N1
2 Bedroom
2 Bathroom
700 - 799 ft2
Central Air Conditioning
Forced Air
$2,695 Monthly
Welcome to the Bluffs. Get excited to live in this wonderful mid-size newer sleek and bright 2 bed and 2 bath condo beautifully built & completed in 2021 by Skale Developments! 2 bdrm features privacy sliding divider creating an open feel. Featuring laminate flooring, S/S appliances, spacious closets, floor to ceiling windows overlooking private balcony with view of Lake Ontario, Southern exposure. (id:61215)
Property Details
| MLS® Number | E12471570 |
| Property Type | Single Family |
| Community Name | Cliffcrest |
| Amenities Near By | Beach, Park, Place Of Worship, Public Transit, Schools |
| Community Features | Pets Allowed With Restrictions |
| Features | Balcony |
| Parking Space Total | 1 |
| View Type | Lake View |
Building
| Bathroom Total | 2 |
| Bedrooms Above Ground | 2 |
| Bedrooms Total | 2 |
| Amenities | Security/concierge, Exercise Centre |
| Appliances | Microwave, Range, Whirlpool, Window Coverings, Refrigerator |
| Basement Type | None |
| Cooling Type | Central Air Conditioning |
| Exterior Finish | Brick |
| Flooring Type | Laminate |
| Heating Fuel | Natural Gas |
| Heating Type | Forced Air |
| Size Interior | 700 - 799 Ft2 |
| Type | Apartment |
Parking
| Underground | |
| Garage |
Land
| Acreage | No |
| Land Amenities | Beach, Park, Place Of Worship, Public Transit, Schools |
| Surface Water | Lake/pond |
Rooms
| Level | Type | Length | Width | Dimensions |
|---|---|---|---|---|
| Main Level | Foyer | Measurements not available | ||
| Main Level | Kitchen | 3.05 m | 2.28 m | 3.05 m x 2.28 m |
| Main Level | Living Room | 3.05 m | 3.35 m | 3.05 m x 3.35 m |
| Main Level | Primary Bedroom | 4.12 m | 2.71 m | 4.12 m x 2.71 m |
| Main Level | Bedroom 2 | 3.07 m | 2.49 m | 3.07 m x 2.49 m |
https://www.realtor.ca/real-estate/29009449/719-2799-kingston-road-toronto-cliffcrest-cliffcrest

