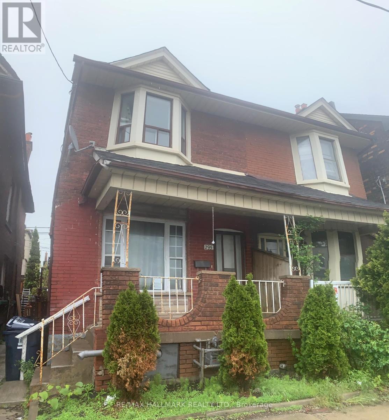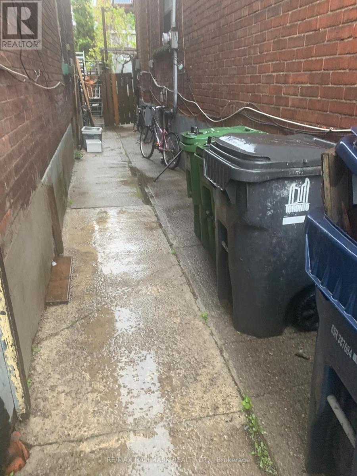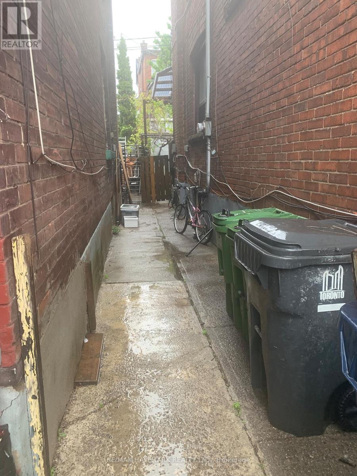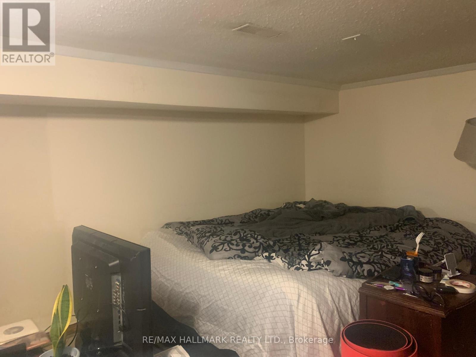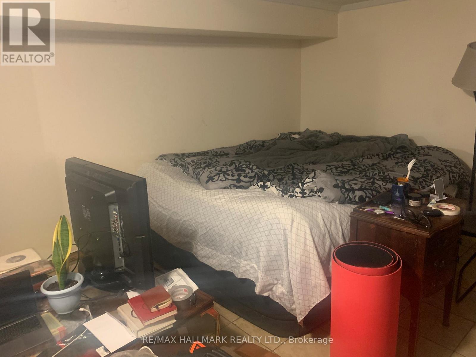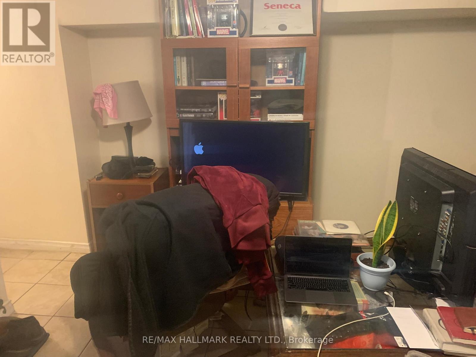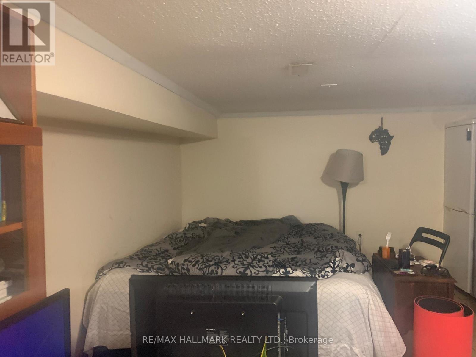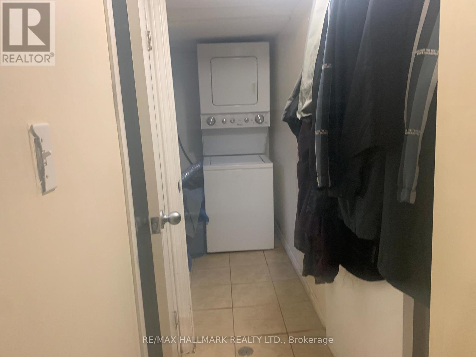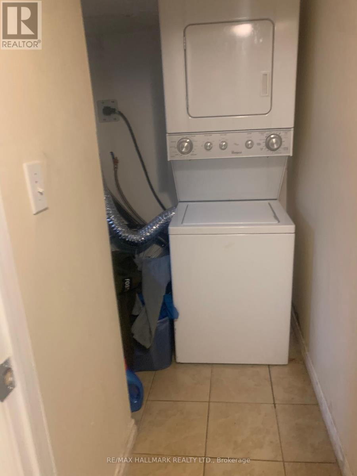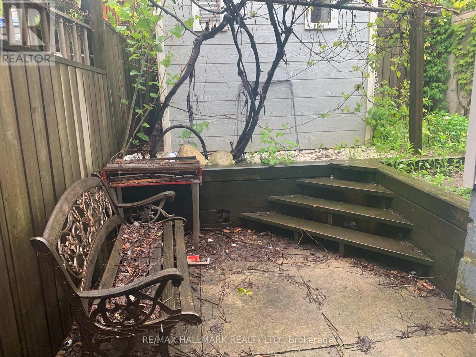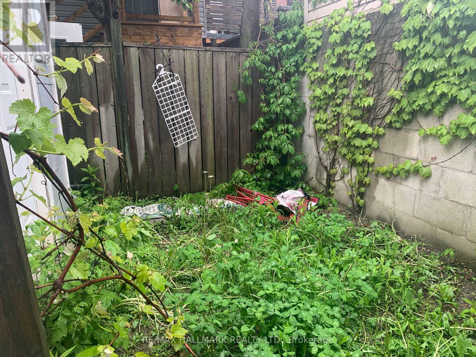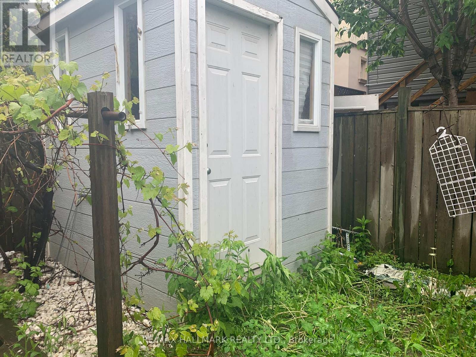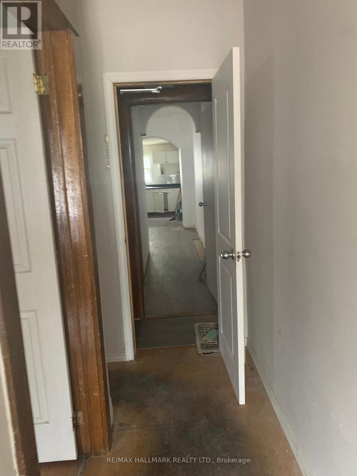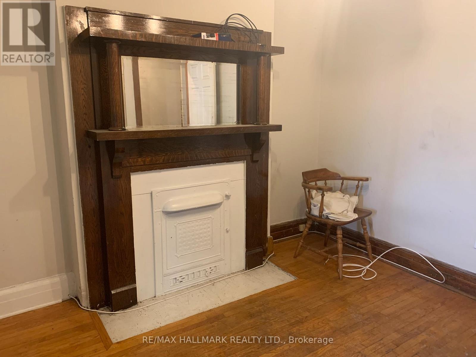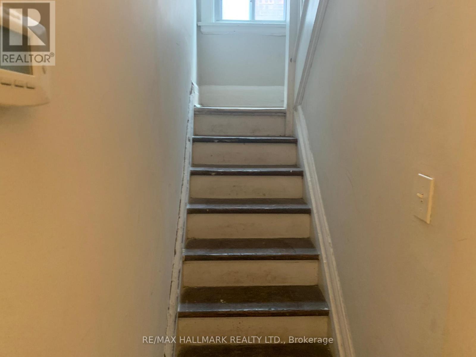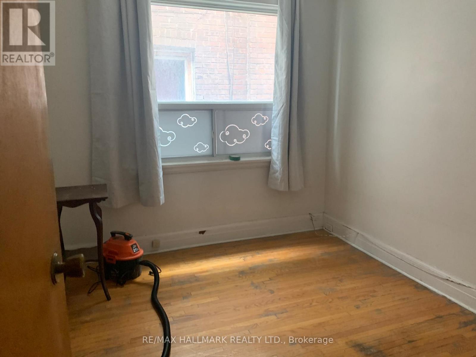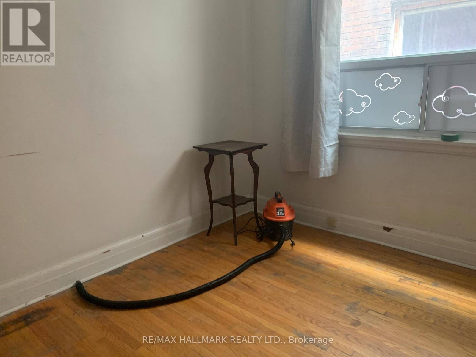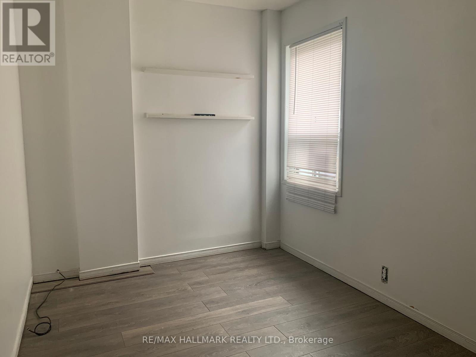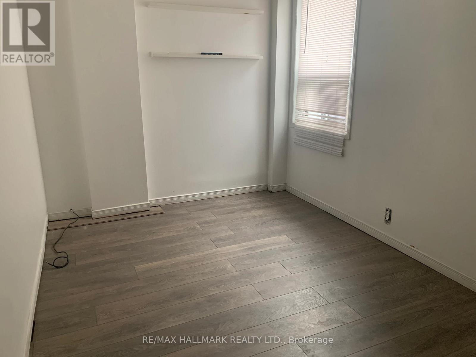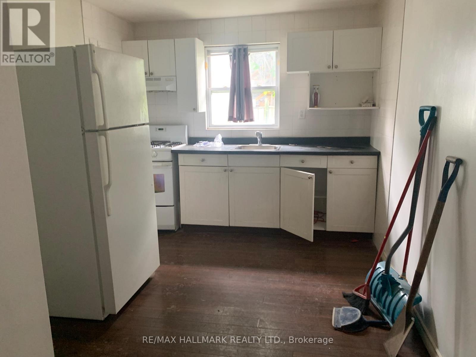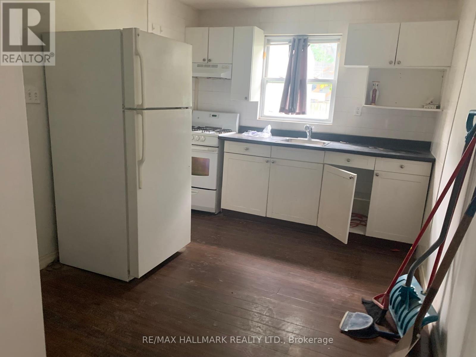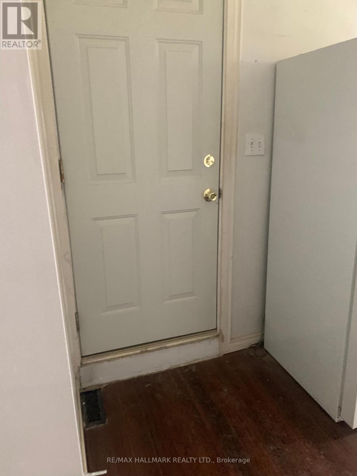295 Old Weston Road
Toronto, Ontario M6N 3A7
5 Bedroom
2 Bathroom
700 - 1,100 ft2
Central Air Conditioning
Forced Air
$688,500
Sem-Detached, 2 Storey Home (1095 Sq'). Located In The Weston-Pellam Park Neighbourhood. Currently Set Up For Multi-Generational Living. Functional Basement Unit With Ceramic Flooring & Pot Lights. Quiet Street With Residential Fell. Easy Access To TTC, Restaurants, Historic Sites & All Of The Retail Convenience Of The Stockyards. Short Walk To "The Junction" With An Abundance Of Restaurants, Retail & Cafes, Parks & Schools. (id:61215)
Property Details
MLS® Number
W12410822
Property Type
Single Family
Community Name
Weston-Pellam Park
Building
Bathroom Total
2
Bedrooms Above Ground
3
Bedrooms Below Ground
2
Bedrooms Total
5
Basement Development
Finished
Basement Type
Full (finished)
Construction Style Attachment
Semi-detached
Cooling Type
Central Air Conditioning
Exterior Finish
Brick
Foundation Type
Unknown
Heating Fuel
Natural Gas
Heating Type
Forced Air
Stories Total
2
Size Interior
700 - 1,100 Ft2
Type
House
Utility Water
Municipal Water
Parking
Land
Acreage
No
Sewer
Sanitary Sewer
Size Depth
70 Ft ,1 In
Size Frontage
17 Ft ,2 In
Size Irregular
17.2 X 70.1 Ft
Size Total Text
17.2 X 70.1 Ft
Rooms
Level
Type
Length
Width
Dimensions
Second Level
Bedroom 2
4.29 m
3.25 m
4.29 m x 3.25 m
Second Level
Bedroom 3
3.25 m
2.51 m
3.25 m x 2.51 m
Second Level
Kitchen
2.79 m
2.49 m
2.79 m x 2.49 m
Second Level
Other
2.79 m
2.49 m
2.79 m x 2.49 m
Basement
Family Room
2.7 m
2.16 m
2.7 m x 2.16 m
Basement
Living Room
5.03 m
3.73 m
5.03 m x 3.73 m
Main Level
Living Room
3.2 m
3.1 m
3.2 m x 3.1 m
Main Level
Dining Room
4.14 m
2.57 m
4.14 m x 2.57 m
Main Level
Kitchen
3.43 m
2.67 m
3.43 m x 2.67 m
Main Level
Bedroom
3.23 m
2.72 m
3.23 m x 2.72 m
https://www.realtor.ca/real-estate/28878539/295-old-weston-road-toronto-weston-pellam-park-weston-pellam-park

