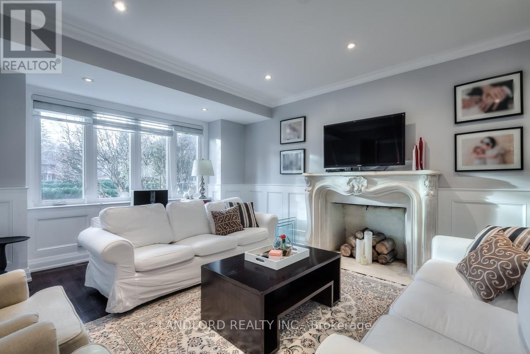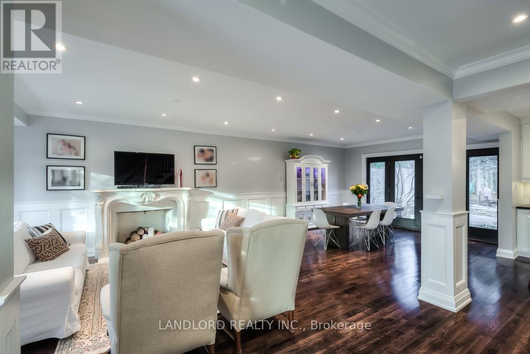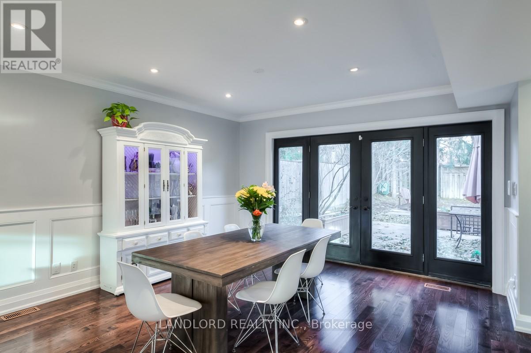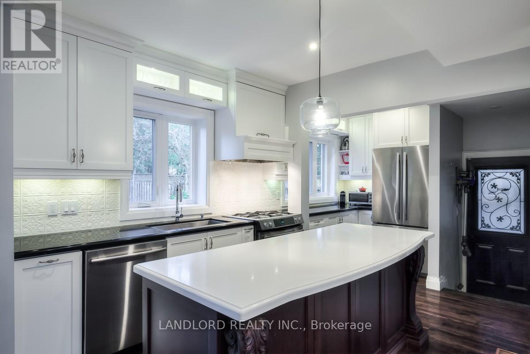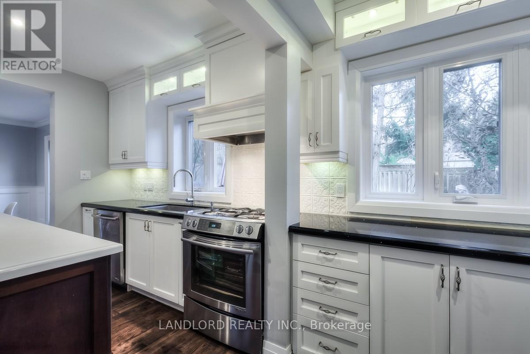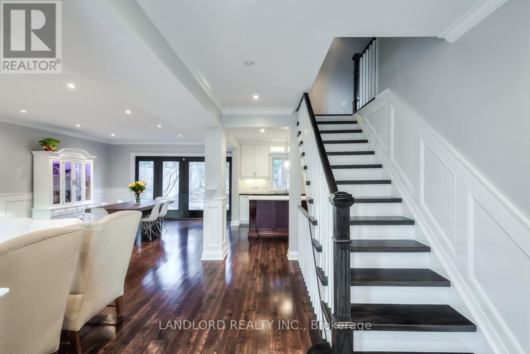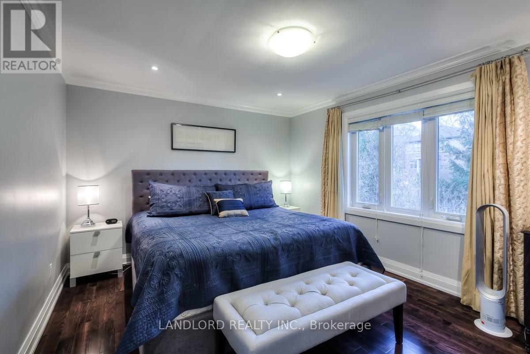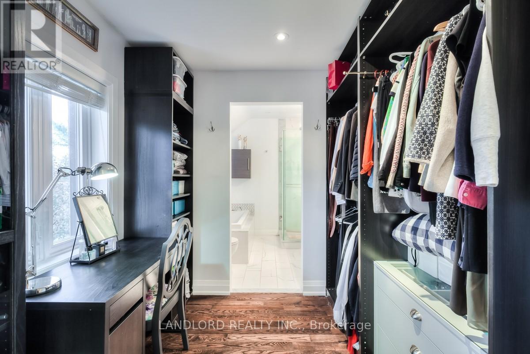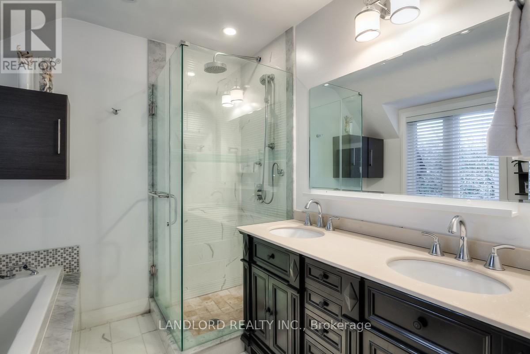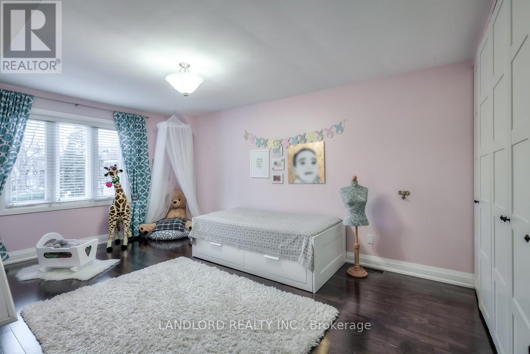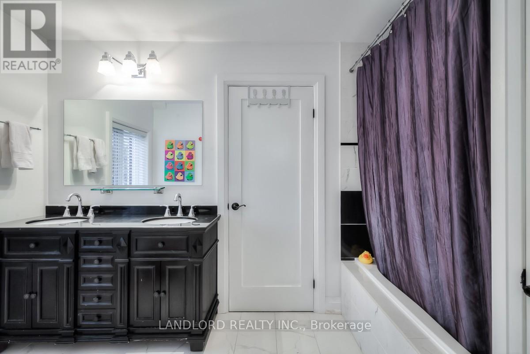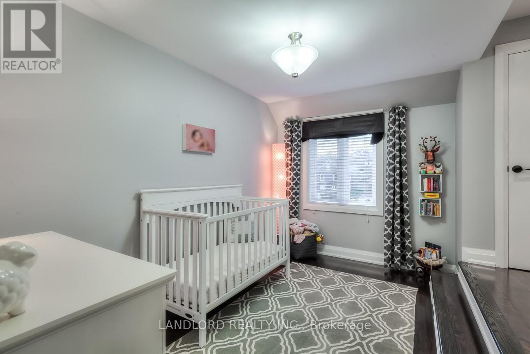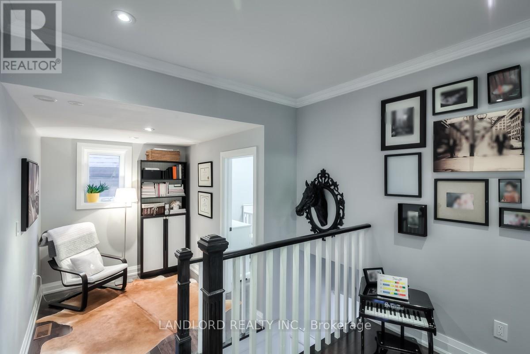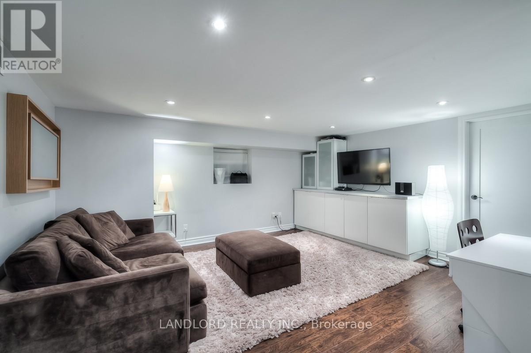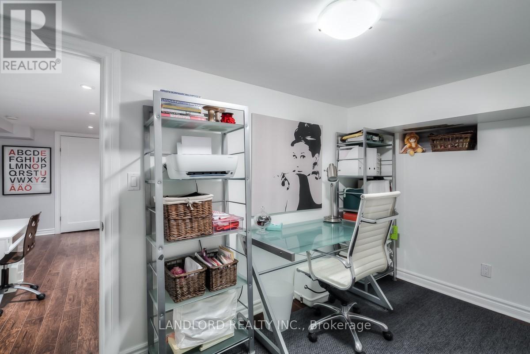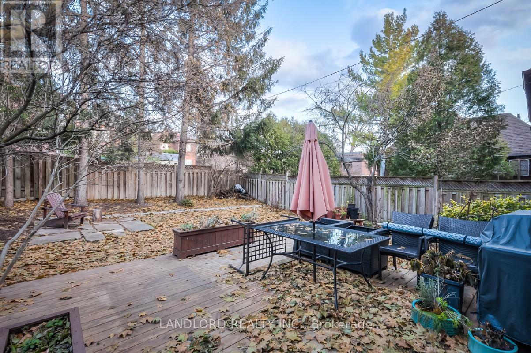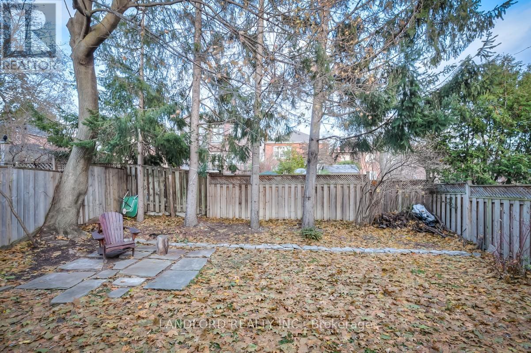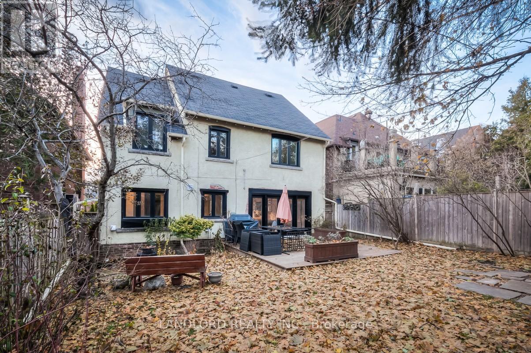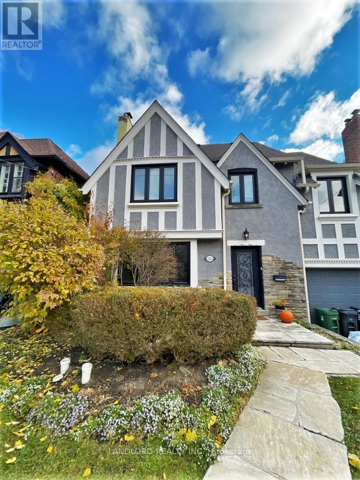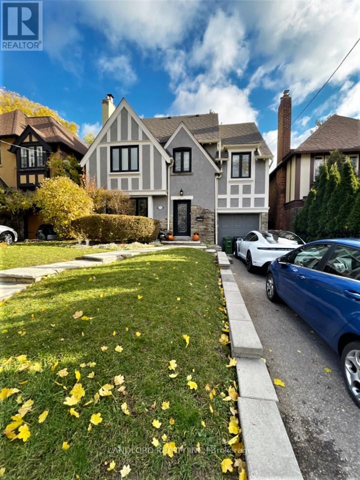4 Bedroom
3 Bathroom
1,100 - 1,500 ft2
Central Air Conditioning
Forced Air
$6,395 Monthly
Spectacular Forest Hill South Executive Home With Top Of The Line Upgrades And Hardwood Floors Throughout. Exquisite Open Concept Layout. 3 + 1 Bedrooms. Master Bedroom With Beautiful 5 Pc Ensuite Bathroom, Large W/I Closet. Finished Basement. Showcase Gourmet Kitchen With Granite Countertops, S/S Appliances. W/O To Fenced Yard. Too Many Features To List! Walking Distance To Restaurants, Shops, Ttc And Top Rated Schools. A Definite Must See! **EXTRAS** Appliances: Fridge, Stove, Dishwasher, B/I Microwave, Washer & Dryer **Utilities: Heat, Hydro, Water & HWT Rental Extra **Parking: 3 Spots Included; 2 On Driveway, 1 In Garage (Can Fit A Small Car) (id:61215)
Property Details
|
MLS® Number
|
C12404999 |
|
Property Type
|
Single Family |
|
Community Name
|
Forest Hill South |
|
Parking Space Total
|
3 |
Building
|
Bathroom Total
|
3 |
|
Bedrooms Above Ground
|
3 |
|
Bedrooms Below Ground
|
1 |
|
Bedrooms Total
|
4 |
|
Basement Development
|
Finished |
|
Basement Type
|
Full (finished) |
|
Construction Style Attachment
|
Detached |
|
Cooling Type
|
Central Air Conditioning |
|
Exterior Finish
|
Brick, Stucco |
|
Flooring Type
|
Hardwood, Laminate |
|
Foundation Type
|
Unknown |
|
Heating Fuel
|
Natural Gas |
|
Heating Type
|
Forced Air |
|
Stories Total
|
2 |
|
Size Interior
|
1,100 - 1,500 Ft2 |
|
Type
|
House |
|
Utility Water
|
Municipal Water |
Parking
Land
|
Acreage
|
No |
|
Sewer
|
Sanitary Sewer |
Rooms
| Level |
Type |
Length |
Width |
Dimensions |
|
Second Level |
Primary Bedroom |
4.3 m |
3.43 m |
4.3 m x 3.43 m |
|
Second Level |
Bedroom 2 |
5.12 m |
3.6 m |
5.12 m x 3.6 m |
|
Second Level |
Bedroom 3 |
3.67 m |
2.45 m |
3.67 m x 2.45 m |
|
Second Level |
Loft |
2.5 m |
2.07 m |
2.5 m x 2.07 m |
|
Basement |
Recreational, Games Room |
4.6 m |
4.05 m |
4.6 m x 4.05 m |
|
Basement |
Bedroom 4 |
3.35 m |
2.25 m |
3.35 m x 2.25 m |
|
Main Level |
Living Room |
5.2 m |
3.6 m |
5.2 m x 3.6 m |
|
Main Level |
Dining Room |
4.13 m |
4 m |
4.13 m x 4 m |
|
Main Level |
Kitchen |
5.04 m |
3.54 m |
5.04 m x 3.54 m |
https://www.realtor.ca/real-estate/28865510/525-russell-hill-road-toronto-forest-hill-south-forest-hill-south

