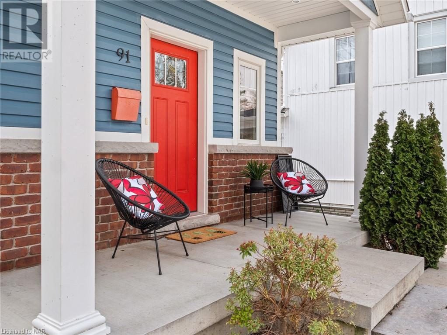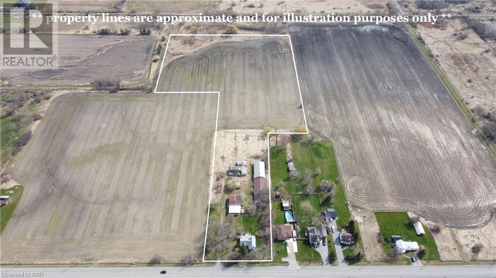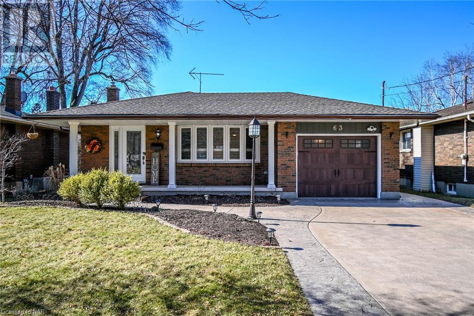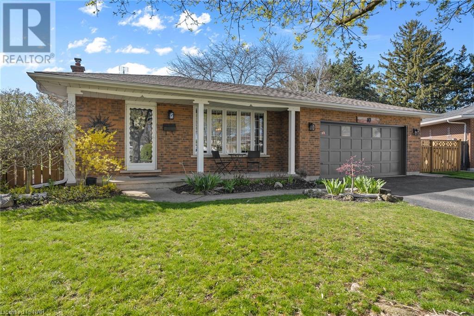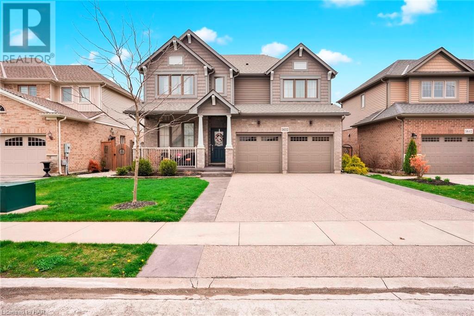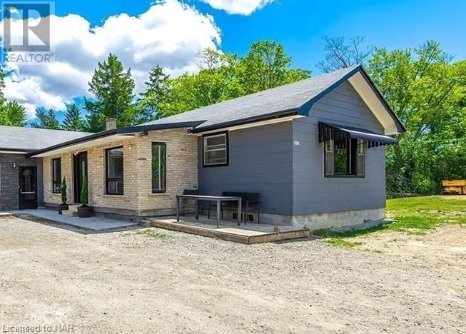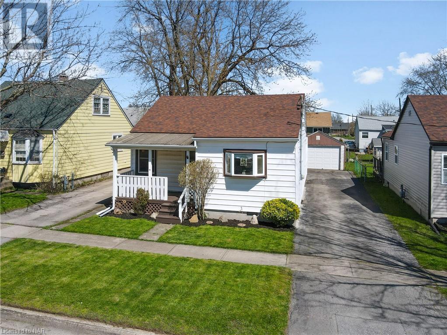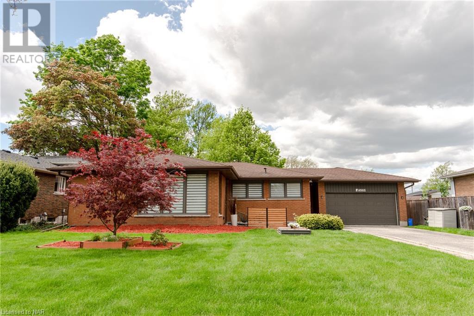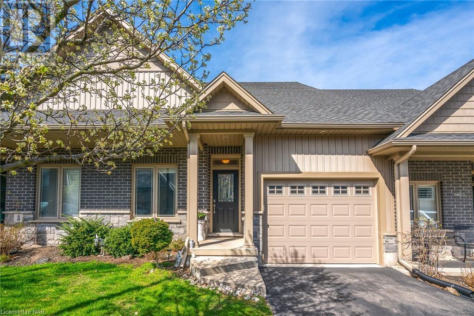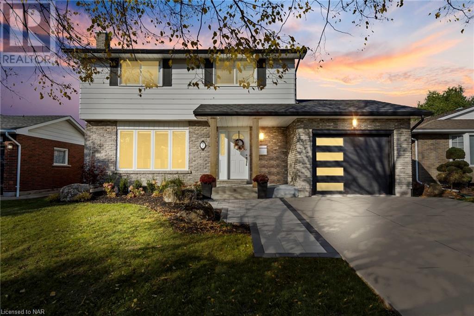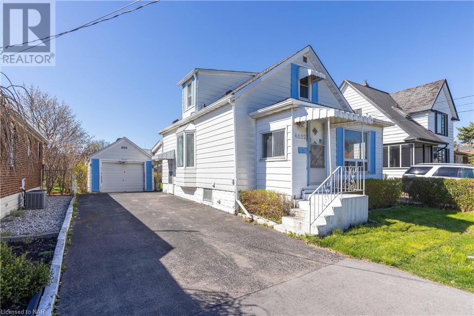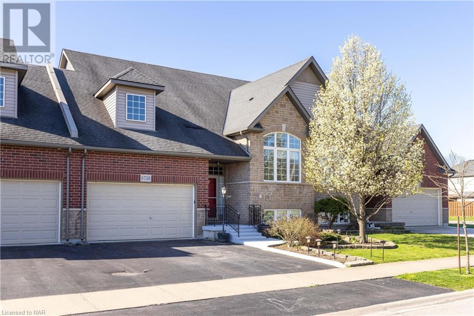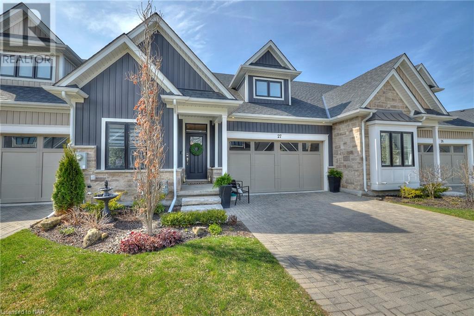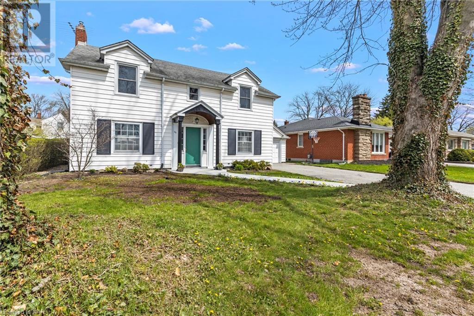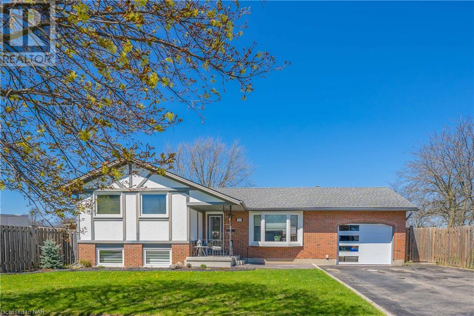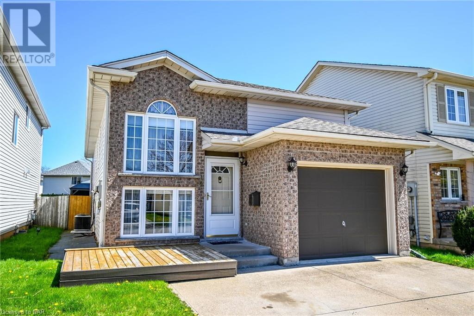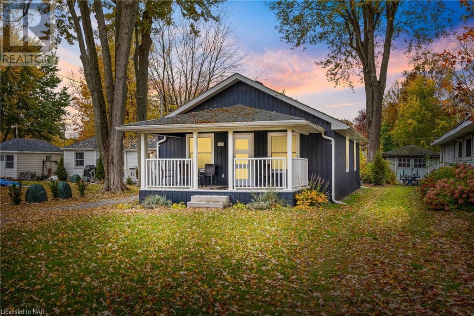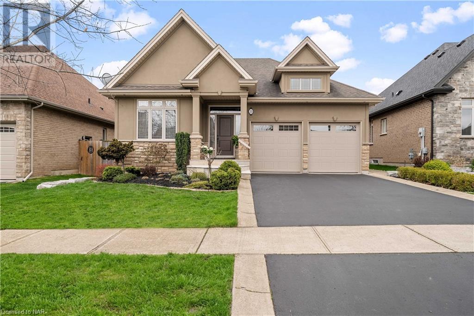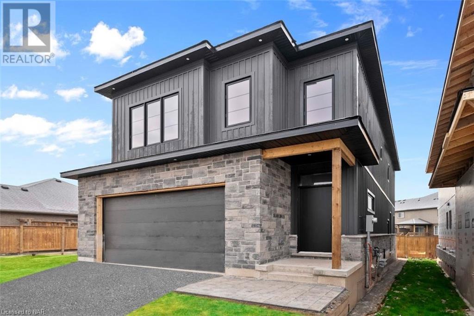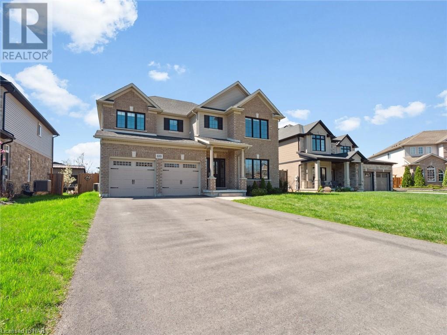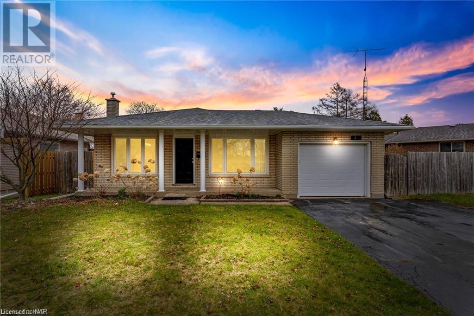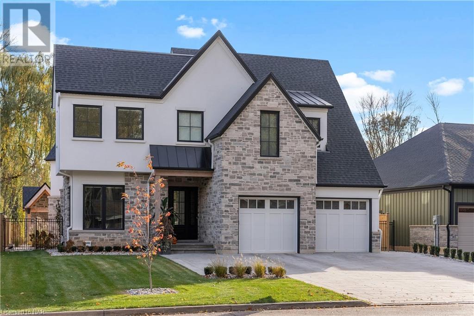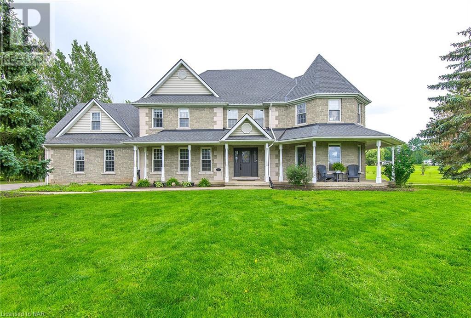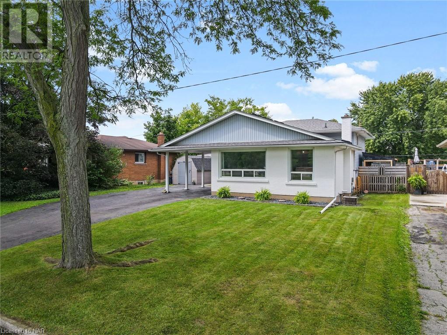LOADING
91 Main Street
St. Catharines, Ontario
This well appointed 2+1 bedroom 3 bathroom bungalow was built in 2017 & is located in the heart St.Catharines picturesque lakeside community of Port Dalhousie. 1800sqft of finished living space! High end finishes throughout this bright open concept layout, just move in! The ARTCRAFT kitchen is a chef’s dream! Quartz countertops, 6ft x 4ft Quartz island with storage, ceramic backsplash, & high end WOLF gas stove/Fisher & Paykel fridge. The kitchen is open to the main living area, complete with a floor to ceiling stone faced gas fireplace & plenty of windows. Hardwood flooring throughout the main level with ceramic tiling & granite countertops in bathrooms. Main level also features 2 bedrooms & 2 bathrooms. Large primary bedroom with 4PC ensuite. In the basement you will find double your living space. Large 27ft X 16ft rec room, 3rd bedroom, & 4 piece bath. Basement with luxury vinyl flooring throughout. All roll down blinds professionally installed. Sliding glass doors lead to your maintenance free fenced in backyard with stone paver patio areas & raised garden beds. Beautiful stamped concrete front driveway, with plenty of room for 2 cars. TWO minute walk to everything you need – the beach, Martindale Pond, top rated schools, parks, coffee shops, restaurants. The location is second to none! (id:35868)
791 Killaly Street E
Port Colborne, Ontario
RESIDENTIAL DEVELOPMENT LAND – 13 acres WITHIN the urban boundary and in the heart of Port Colborne’s future development. Located around the corner from the new Vale Health & Wellness Centre as well as right off the highway 140/highway 406. Port Colborne is a charming lake town and it is within 1.5 hours drive from Toronto and less than 30 minutes from Buffalo, NY. One of the last remaining larger parcels within the urban boundary limits. This is greenfield land and the current RD zoning is a place-holder until a formal plan of subdivision is submitted and approved. (id:35868)
63 Windward Street
St. Catharines, Ontario
This recently renovated and meticulously maintained 4-level backsplit is nestled in a family-friendly neighborhood, just a stroll away from the canal pathway. The residence showcases Updates, inside and out. With 3 bedrooms and 1.5 bathrooms, it boasts a freshly updated eat-in kitchen, a living/dining area adorned with gleaming hardwood floors, a new electric fireplace with a stone mantle, and abundant natural light. Recently installed wood staircase and railings, along with windows from 2015, complemented by stylish new California shutters. The upper level hosts 3 generously sized bedrooms and a modernized 4-piece bathroom. The lower level reveals a sunlit rec room with a walk-up entrance to the backyard, along with a convenient 2-piece bathroom. Additionally, the basement is tastefully finished, offering a spacious open area currently utilized as a home office, complete with a barn door leading to the laundry room and storage space. Outside, your own private retreat awaits, featuring a covered hot tub and a brand-new custom-built shed resting on a sturdy cement pad. Professionally installed gutter guards, recent concrete walkway and driveway, and extensive landscaping further enhance the property’s allure. Conveniently situated near schools, parks, and with easy access to highways, this home beckons its new occupants to move in and savor its multitude of upgrades and exceptional features. (id:35868)
10 Jolie Court
St. Catharines, Ontario
Welcome to your cozy family retreat nestled in the desirable North end St. Catharines. This charming 3+1 bedroom, 2 bathroom backsplit with a double attached car garage, resides on a tranquil cul-de-sac, offering a separate entrance ideal for in law suite potential, accommodating multi-generational living or providing rental income potential. Situated on a spacious lot the expansive backyard is a sprawling oasis ideal for kids and pets to roam and play. Convenience meets comfort as you step inside to discover a welcoming ambiance with a large bay window in the dining area. The bright eat-in kitchen beckons with ample countertop space, perfect for meal prepping. Ascending to the upper level reveals three generously sized bedrooms complemented by a 4-piece bathroom. Descending to the lower level is a spacious family room complete with a cozy fireplace, above grade windows bathing the space in natural light. Completing this lower level is the fourth bedroom and a 3-piece bathroom, enhancing functionality & versatility. Venturing to the basement, discover an expansive recreational area adaptable to your lifestyle needs – whether it be a playroom, a home office, or supplementary storage space. Oversized laundry room completes the basement. Step outside to your own private paradise, where a large pergola invites you to unwind after a long day, while a cherry blossom tree adds a touch of natural beauty. An additional wooden deck extends your outdoor entertaining options, while a shed provides practical storage solutions. This property offers an idyllic setting for failies to flourish and create lasting memories. (id:35868)
5632 Osprey Avenue
Niagara Falls, Ontario
Welcome to 5632 Osprey Ave, Niagara Falls. This home offers many high-end upgrades and is a meticulously maintained 2 Storey home, located in much sought-after Fernwood Estates. With over 4000 sq. ft of finished living space the main floor is offering an amazing kitchen with breakfast bar, butlers pantry, quartz counter tops, marble flooring, walk in pantry, additional eating area and sliding doors leading to the cover patio. Large living room leading into the kitchen with gas fireplace, Formal dining room, office, 2pc power room and main floor mud room / laundry room. Upper-level features grand master bedroom with walk in closet and 5pc ensuite, 3 additional spacious bedrooms and 4pc bath. Finished lower level with rec room, games room, 5th bedroom, 3pc bath & lots of storage. Private back yard oasis with covered patio and professionally landscaped gardens. Double Car garage, double stampcrete driveway and large front siting area make this a must see. Call for private showing. (id:35868)
3471 Elm Street
Port Colborne, Ontario
No rear neighbours with this country home sitting on .44 acres, backing onto Mud Lake Conservation area. Spacious, open concept kitchen and living room. Three generous sized bedrooms on the main level, with an updated 4pc bath. Updates include new forced air natural gas furnace 2019, new air conditioning in 2020, owned on demand hot water tank in 2021, new septic in 2019, new cistern and pump system in 2022, basement waterproofing in 2020. (id:35868)
53 Mary Street
Fort Erie, Ontario
Discover the ideal harmony of convenience and serenity within this delightful 2-bedroom home. Positioned on a quiet street, it seamlessly connects you to essential amenities, fostering a sense of community and comfort. For those commuting, the QEW is only 3 minutes away, ensuring seamless travel! Step inside to discover a thoughtfully appointed abode with all the comforts you desire, including a spacious kitchen, a detached garage with power & a private deck off of the sunroom, perfect for relaxing evenings. With the beach just 5 minutes away, the US border a mere 4 minutes, and the majestic Niagara Falls a short 15-minute drive, the promise of adventure and exploration beckons just beyond your doorstep, making every day a new opportunity for discovery and enjoyment. New Roof: 2019, Tankless Water Heater: 2024 (id:35868)
4563 Pinedale Drive
Niagara Falls, Ontario
Introducing a gem in the heart of the city, this mid-century bungalow exudes charm and character. Boasting 1465 sqft of living space, this home is a haven with 3 bedrooms and 1 bath upstairs, complemented by an additional bedroom and full bathroom downstairs. A side entrance adds convenience for first-time homeowners seeking extra income potential. Prepare to be impressed as this residence has undergone extensive renovations – from a new furnace and A/C system to fresh windows bathing every corner in natural light. The meticulous updates extend to weeping tile installation, modern light fixtures, and rejuvenated bathrooms that elevate both style and functionality. Nestled within walking distance to schools, amenities, parks, and more; this property offers not just a home but a lifestyle enriched by its vibrant surroundings. Don’t miss out on the opportunity to make this beautifully restored bungalow your own slice of paradise amidst the bustling cityscape. *** This home has completed a pre-home inspection, report is available upon request*** (id:35868)
5490 Prince Edward Avenue Unit# 4
Niagara Falls, Ontario
This model unit is an absolute gem! A bungalow with desirable features in a prime location in Niagara Falls is hard to come by. Great access to highways, parks, shopping, dining, and wineries. The kitchen alone is a dream for anyone who loves to cook or entertain, with an oversized, side-by-side SS full refrigerator/freezer, granite countertops, gas stove and a centre island. The Living Room has wall-to-wall sliding doors that leads to the spacious deck with a park view which adds a lovely touch of serenity. The primary bedroom includes a walk-in closet and a 3pc ensuite. The second bedroom has a large window overlooking the beautiful gardens. Main floor laundry room with an interior entrance to the garage adds convenience to daily living. The basement has a full kitchen, large eating area, and spacious recreation room. Design your own bedroom/office and bathroom (roughed-in). It’s an opportunity not to be missed for anyone looking for luxurious living in Niagara Falls! (id:35868)
7 Mayfair Court
St. Catharines, Ontario
Welcome to 7 Mayfair Court, the perfect family retreat! This 4-bedroom, 2.5-bathroom home has been completely renovated from top to bottom, and it’s ready to make your family’s dreams come true. As you step inside, you’ll find an open and bright living space that’s ideal for relaxing and spending time with loved ones. The kitchen is a true masterpiece, with luxury features that will take your breath away. It’s perfect for cooking family meals and entertaining friends, featuring gorgeous countertops, a stylish backsplash, a breakfast bar, and top-notch stainless steel appliances. The main floor even has a convenient guest bathroom for your visitors. And when it’s time to unwind, all three bathrooms in the house have been beautifully remodeled, with porcelain tile floors and special touches that add a touch of luxury to your family’s daily routine. Upstairs, you’ll discover four comfy bedrooms, each with a unique design that’s perfect for your family’s needs. There’s even a second bathroom with a separate shower and tub for those relaxing baths. In the basement, you can snuggle up by the cozy gas fireplace, surrounded by natural stone. And, don’t forget to check out the impressive laundry room and the stunning third bathroom. This house has been transformed into a real family haven, and it’s waiting for you to create wonderful memories here. Don’t miss out on this fantastic opportunity! (id:35868)
6052 Prospect Street
Niagara Falls, Ontario
AMAZING OPPORTUNITY! Lovingly cared for by the same family for 69 years, this home offers 3 bedrooms, 1 bath, full basement with separate entrance and a detached single garage. Recently renovated main floor with some new flooring, paint, trim & doors. Featuring a front sun room, living room/dining room, main floor bedroom and eat-in kitchen. 2nd level offers two additional bedrooms and 4-piece bath. Basement level is unfinished with laundry hook ups. Long single driveway, covered rear patio and spacious rear yard. Fantastic central location with convenient access to the QEW & 420 highways. Short distance to the Lundy’s Lane corridor with shopping, restaurants, groceries, pharmacies and more. Easy to show and quick closing date available! (id:35868)
8750 Upper Canada Drive
Niagara Falls, Ontario
DESIRABLE FORESTVIEW NEIGHBOURHOOD! This beautiful raised bungalow, freehold townhome (no condo fees) has been wonderfully maintained by the original owners and is finished top to bottom. Offering over 2200 sqft of finished living space with 2+1 bedrooms, 3 full bathrooms, spacious 1.5 car garage and gorgeous rear deck with gazebo. Quality built by Mountainview Homes in 2009, the main floor offers an open floor plan with hardwood floors, vaulted ceilings, spacious kitchen with over sized island, living room, dining room and big & bright patio doors to your elevated rear deck. Main floor also features a spacious primary bedroom with walk-in closet and private 3-piece ensuite with shower plus 2nd bedroom, main 4-piece bath with tub & shower and laundry room with side by side washer & dryer. Lower level is fully finished with 3rd bedroom and 3rd bathroom with walk-in tub & shower wand. Lower level features an over sized rec room area with lots of opportunities for layout, corner gas fireplace plus an additional space for an office, exercise room or potential for a 4th bedroom. Updates and additional features include; central air (2017), furnace (2017), rental hot water tank (2022), reverse osmosis system throughout plus dedicated faucet in the kitchen. All kitchen appliances plus washer & dryer and basement fridge/freezer included. Wonderful family neighbourhood with walking trails, parks, schools, soccer fields and walking distance to tennis courts. Quick & easy access to Niagara Square and the Costco shopping centre, banking, groceries, pharmacies, estaurants and more. Convenient access to the QEW highway to Toronto and Fort Erie/USA. You won’t be disappointed with this one. (id:35868)
9245 Shoveller Drive Unit# 27
Niagara Falls, Ontario
Opulence & Luxury are the two best words to describe this property. Fully finished to a chic stylish degree with over 2380sq.ft of finished luxurious living space. This impressive bungalow townhome is a rare jewel in the crown of Silvergate Homes’ Victoria Woods development in an exclusive, quiet & tranquil, Niagara Falls location. Featuring 3 Bedrooms, 3 FULL Bathrooms, 3 fireplaces, 9 ft ceilings, quartz kitchens and baths, hardwood, custom window coverings and fully custom closets at every opening and a main floor laundry set this home apart from the competition. The Chef inspired stunning kitchen area with marble backsplash and stainless appliances would impress even the most discerning cook. The zen-like spa-inspired ensuite with oversized tub and glass shower will relax and spoil any homeowner at the end of a long day. The lower level is bright and beautiful with oversized windows, second fireplace and a perfectly planned space ideal for guests, movies and game nights! The designer elegance and contemporary design are complemented further by a private covered deck, with a gas line to BBQ, and an exterior third fireplace to keep the chill away transitioning from the elegant dining area and oversized great room with gas fireplace that is flooded with sunshine. There is nothing left to lust for but the key to the front door. (id:35868)
96 Laughlin Avenue
Welland, Ontario
Location is key, and 96 Laughlin Ave exemplifies prime positioning. Nestled directly across from Chippawa Park, this expansive 2-story residence boasts 3 bedrooms and 2 bathrooms, all set upon a generous 60X115.50 Lot. Upon arrival, the home’s inherent charm captivates. Stepping into the foyer unveils a spacious and bright formal dining room, ideal for hosting gatherings. The kitchen features sizable gas range and a window framing the sprawling backyard. As you continue you will notice a convenient main floor 2-piece bath. The living room awaits around the corner characterized by ample natural light, complemented by a gas fireplace and original hardwood floors. As you make your way upstairs, discover a well-appointed 4-piece bath, alongside a spacious primary bedroom and two additional generously sized bedrooms, plus a bonus den. The basement offers ample potential, boasting a high and dry space primed for conversion into additional recreational areas for the family’s enjoyment and a roughed in bathroom area. Preserving its original character, the home showcases crown moulding, intricate woodwork, and a beautiful banister. A breezeway off the kitchen leads to the attached single car garage. Noteworthy updates include a new furnace in 2022, newly installed windows on the second level in 2022, and has been freshly painted throughout. Additionally, the driveway is set to be paved prior to closing. Situated in the coveted North end, this family-oriented residence enjoys close proximity to schools, parks, and shopping, in an idyllic retreat for families seeking both convenience and comfort. (id:35868)
7959 Thorton Street
Niagara Falls, Ontario
Welcome to your dream home nestled in one of Niagara’s most coveted family-friendly neighborhoods. Situated on a premium corner lot, this stunning sidesplit boasts 3+1 bedrooms, 2 bathrooms, and a separate entrance, offering the potential for an in-law suite or rental opportunity. Step inside to discover the warmth of a wood stove, creating a cozy ambiance in the spacious living area. Entertain with ease in the large rec room featuring a convenient wet bar, perfect for hosting gatherings with friends and family. This home has been meticulously maintained and updated, with recent upgrades including new windows, furnace, and AC installed in 2019, and roof in 2016 ensuring comfort and efficiency year-round. Relax in your fully fenced oasis of a backyard complete with a gorgeous inground pool with a new pool pump, filter, liner, and elephant cover all replaced in 2021, providing endless hours of enjoyment and complete with a stamped concrete covered patio, a new garden shed and lush greenery. Additional features include a new garage door, freshly painted interior, and close proximity to parks, shopping, and highway access for added convenience. Don’t miss your chance to call this exceptional property home. Book your showing today and experience luxury living at its finest! (id:35868)
14 Jennifer Crescent
St. Catharines, Ontario
This raised bungalow, just steps away from the picturesque Welland Canal Parkway, was built by Kenmore Homes for its owners in 2001. Upon entering, you’re greeted by a spacious living room and dining area that seamlessly flows into an inviting eat-in kitchen boasting ample cupboard space for all your culinary needs. The main floor features two bedrooms, with the third currently serving as a convenient laundry room complete with a walk-in closet. Downstairs, the lower level offers an expansive rec room, wide open with high ceilings, offering endless possibilities to tailor the space to your liking. A convenient 2-piece bath, with rough-ins for a shower, accompanies the lower level, and a walkout to the backyard presents the opportunity for a private basement entrance. Outside, the fully fenced yard transforms into an entertainer’s paradise, featuring an above-ground pool, wrap-around deck, and a spacious gazebo perfect for hosting gatherings with friends and family. Upgrades include on-demand tankless hot water (rental fee of $55.84/month), a newly reshingled roof in 2016, and the replacement of high-efficiency forced air gas heating and air conditioning units in November 2020. Conveniently located just minutes away from shopping centers, schools, and with easy access to the QEW highway, this property effortlessly combines comfort & convenience, making it an ideal place to call home. (id:35868)
325 Lakewood Avenue
Crystal Beach, Ontario
Discover your ideal retreat in this fully renovated 3-bedroom, 2-bathroom bungalow located in the desirable Bay Beach area, near Crystal Beach. UPDATED between 2020-2021 with a new foundation and luxurious interior and exterior upgrades, this home combines elegance and comfort. Welcome guests on a spacious 10’x18′ tiled front porch and enjoy high-end finishes inside, including shiplap ceilings with crown molding and solid wood doors. The gourmet kitchen, perfect for entertaining, features a unique live edge epoxy island, quartz countertops, and stainless steel appliances. Extend your living space outdoors with an 8’x18′ rear deck accessible from the kitchen. The cozy living room boasts a modern electric fireplace and built-in window seats with storage. Spa-like bathrooms feature quartz counters and large tiles. The inviting backyard includes a hot tub and fire pit, perfect for relaxation and entertainment. This four-season home offers a luxurious coastal lifestyle, making it an ideal personal sanctuary or investment opportunity in a sought-after beach destination. (id:35868)
33 Hickory Avenue
St. Davids, Ontario
With undeniable curb appeal, located in the prestigious village of St. David’s in Niagara-on-the-Lake, introducing you to low-maintenance luxury living. This home features approximately over 2700 sq/ft of finished living space, a double car garage, asphalt driveway, 3 bedrooms, 3 bathrooms, a FULLY finished basement, 2 gas fireplaces, a professionally landscaped yard, a shed, and an open-concept floor plan with luxury finishes throughout. As you enter the home, you will notice the attention to detail in this build, with tall ceilings featuring crown moulding throughout the main floor. The main floor boasts 2 large bedrooms, 2 bathrooms, a main-floor laundry room, a custom kitchen, and a large living space perfect for hosting guests. The kitchen is beautifully designed with custom cabinets, stainless appliances, and a large peninsula, ideal for the inspired home chef. The oversized living room featuring the gas fireplace is perfect for all your hosting needs, and from here you can enter the composite deck overlooking the professionally landscaped backyard. The main floor primary suite offers a walk-in closet with built-ins and features a gorgeous 5 pc bath with a spa-like ensuite featuring a tiled glass shower. Extend your living space downstairs to the lower level, where you’ll find a large finished rec room featuring a gas fireplace, an additional bedroom, a 3pc bathroom, and a bonus room. While the home is stunning, the fully fenced yard, which requires minimal maintenance, features gorgeous landscaping, a shed, a composite deck, a gas line for a BBQ, and the utmost privacy. In close proximity to trails, golf courses, wineries, restaurants, and QEW access. (id:35868)
8864 Angie Drive
Niagara Falls, Ontario
Welcome to Garner Place and the newest releases from Aspect Homes. This new modern build offers over 2600 sq ft, 3 oversized bedrooms, a loft, 2.5 bathrooms, a double car garage, a side entrance with in-law suite capability and a fully framed basement ready to be completed. Included throughout are premium finishes such as hardwood flooring, beautiful custom kitchens, quartz countertops and backsplash, an oversized island, a gorgeous tiled fireplace, and an open concept floor plan with 9’ ceilings and large windows, allowing natural light to flow freely throughout the space. As you walk up the main staircase, you will notice the 9′ ceilings – the master bedroom features a large walk-in closet and a spa-like ensuite featuring a glass shower, double vanity and a soaker tub. The 2 other bedrooms are generously sized and the main bathroom has a stunning tiled tub-shower perfect for growing families. The basement has a 9ft pour for the extra height in the basement and a side entrance for those seeking in-law capability. The basement has been studded and is ready to be completed. The attention to detail, high-quality finishes, and prime location make this the perfect home for those seeking a modern, luxurious, and convenient lifestyle. Please contact the listing agent for further price points, sizes and build times in this neighbourhood. (id:35868)
689 Brian Street
Fort Erie, Ontario
Welcome to 689 Brian Street, a stunning residence crafted by Mountainview Homes, offering over 3000 square feet of luxury living space, as well as a fully finished basement. This meticulously designed home boasts a host of features to enhance your lifestyle. Step inside to discover a spacious kitchen and dinette area, perfect for both everyday meals and entertaining guests. Adjacent to the kitchen is a formal dining room, providing an elegant setting for special occasions. Relax in the inviting family room, or make use of the separate office space, ideal for remote work or studying. Upstairs, you’ll find four generously sized bedrooms, including a sprawling primary bedroom complete with a beautiful ensuite bath and his and her walk-in closets. Two of the bedrooms also feature ensuite privileges, ensuring comfort and convenience for family members or guests. Additionally, a second-floor loft offers versatile space for relaxation or recreation. Descend to the fully finished basement, where endless entertainment options await. Unwind in the media room, equipped for movie nights or gaming sessions, and enjoy drinks at the convenient bar area. An additional bedroom and another four-piece bath provide flexibility for hosting guests or accommodating extended family members. Nestled on a quiet cul-de-sac, 689 Brian Street offers a serene retreat from the hustle and bustle of everyday life. Enjoy peace and privacy while still being within close proximity to schools, parks, shopping, and other amenities. With its impeccable craftsmanship and thoughtful design, this home exemplifies modern living at its finest. Don’t miss your chance to call 689 Brian Street home. Schedule a viewing today and experience the epitome of luxury living in a tranquil setting. (id:35868)
7063 Dirdene Street
Niagara Falls, Ontario
Nestled in prime north end of Niagara Falls in the neighbourhood of Cherrywood Acres, this delightful three + 1 bedroom home offers a split-level design across four floors, boasting a perfect blend of comfort and convenience. Situated in a desirable location, the residence is just a stone’s throw from essential amenities including quick highway access, a selection of schools, lush parks, scenic trails, and bustling plazas. The heart of this home is the stunning kitchen, remodeled in 2019 that features modern stainless steel appliances, a high-end gas stove, and elegant quartz countertops. The luxury vinyl flooring, which flows through the main and second levels, adds a touch of sophistication. The third level is a testament to optimal use of space, with a spacious rec room bathed in natural light from oversized windows and a versatile den that can serve as a home office or additional bedroom. Step outside to discover a private oasis in the fully fenced backyard, ideal for entertaining and relaxation. Additional highlights include a new roof installed in 2019, an attached single car garage, and the convenience of a turnkey property. This home is just waiting to be filled with new memories by its next owners! Book your private showing at 7063 Dirdene Street today! (id:35868)
54 Bacon Lane
Fonthill, Ontario
Welcome to 54 Bacon Lane. This property is fully landscaped & designed by Michael Allen of ACK Architects & brought to life by Homes by Hendriks. Boasting over 5000sqft of finished living space w/4+1 bdrms & 5 baths, this home is the ultimate oasis with no rear neighbours. Equipped w/Control 4 Smarthome throughout, Stunning living room w/21ft cathedral ceilings & an open concept kitchen/living room space with plenty of oversized windows, providing natural light. Throughout the rest of the main level, this home boasts 10ft ceilings making it feel airy and inviting. Kitchen offers Miele appliances throughout including, B/I wine fridge, 48 fridge & freezer, microwave/oven, espresso machine and dishwasher as well as a 36 gas range with pot filler tap. Dining area has sliding doors to the backyard oasis. Upper level has 9ft ceilings throughout, featuring four bedrooms each with its own bathroom. Primary bdrm is a true retreat w/an oversized W/I closet, 5pc ensuite w/balcony facing the backyard. Bsmt is fully finished w/additional bdrm, in home gym, wet-bar & theatre, perfect for entertaining or additional living space. Walking out to the rear yard, there lies an outdoor kitchen, fireplace, and pool house with full bathroom, changeroom and shower for you and your guests plus the luxury of an inground saltwater pool w/a B/I electronic cover. Nestled in a prestigious community, this home combines convenience and tranquility with top schools, shopping, dining and parks in close reach! (id:35868)
11553 3 Highway
Wainfleet, Ontario
With 3189sq ft of living space, four bedrooms and 3.5 bathrooms, this stunning home is a must see! Beautiful grand staircase as you enter the front door, large living space with hardwood flooring and natural light throughout. Spacious kitchen with quartz countertops and stainless/slate appliances. Main floor office with two piece bath, currently being used as a salon. Second floor features three generous bedrooms, with a walk-in closet and ensuite bathroom in the primary bedroom. Fourth bedroom offers inlaw potential with a separate entrance through the garage, 3 piece bathroom, and plenty of room to add a kitchenette. Attached two car garage with hydro and separate gas furnace. Sitting on just under 3 acres with a beautiful pond, above ground pool, and deck overlooking the rear yard. Full, unfinished basement, ready to be finished to your likings with bathroom, kitchen and wet bar hookups, double sump pump with battery back up and tons of storage. Updates include: Reverse Osmosis water treatment on the entire house, Freshly painted (2023), roof (2019), over 50% of windows (2020), furnace and AC (2021), pool (2021), double sump pump with battery back up (2021), duct cleaning (2022). Can be sold fully furnished! (id:35868)
3327 Cattell Drive
Niagara Falls, Ontario
Pool Season Will Soon Be Here….will You and Your Family be ready?? Check Out This Well Cared For Fresh And Inviting 4 Bedroom, 2 Bath Backsplit. 2,000 Sq Ft Of Finished Living Space. Bright Open Concept Kitchen, Dining And Living Room. Lower Level Has A Huge Recreation Room With Kitchen/bar Area And Gas Fireplace. Separate Entrance For Potential In-law Set-up. Inground Pool (Liner 2016). Pool House And Large Backyard Shed Provide Lots Of Storage. Updates Include Furnace, Roof, Electrical (Kraun Electrical) Upper Bedroom And Basement Windows 2015. Lower Bath 2019. Vinyl Plank Flooring Throughout 2020. Kitchen/ Bar In Recreation Room 2021. Kitchen Features Porcelain Tile And New Appliances. Main Bath With Luxurious Marble And Jacuzzi Tub 2022. Pot Lighting In Living Room And Lower Bedroom, Lighting Fixtures Throughout, Freshly Painted Inside And Out 2023. This Lovely Home Is Located In The Quiet, Sought After, Family Friendly Neighbourhood of Chippawa. Walk To School, Parks, Trails, Marina, Chippawa Creek, Scenic Niagara Parkway. Minutes To World Famous Niagara Falls And The Rainbow International Bridge. (id:35868)

