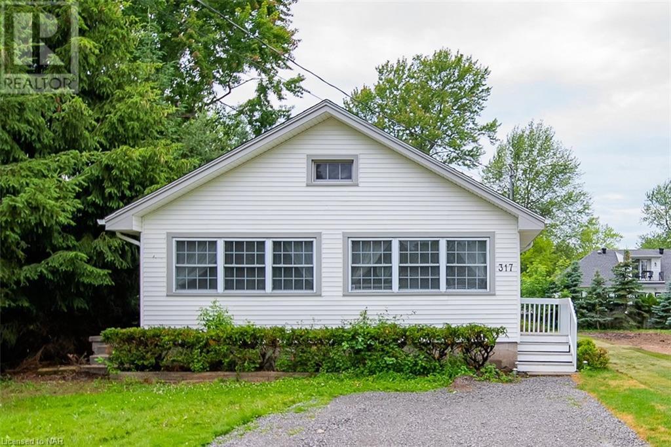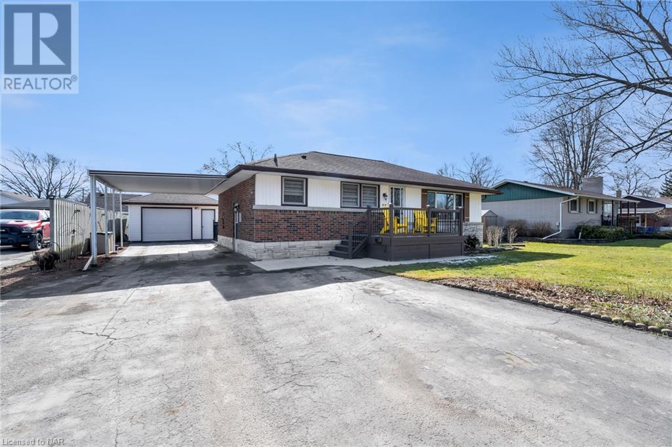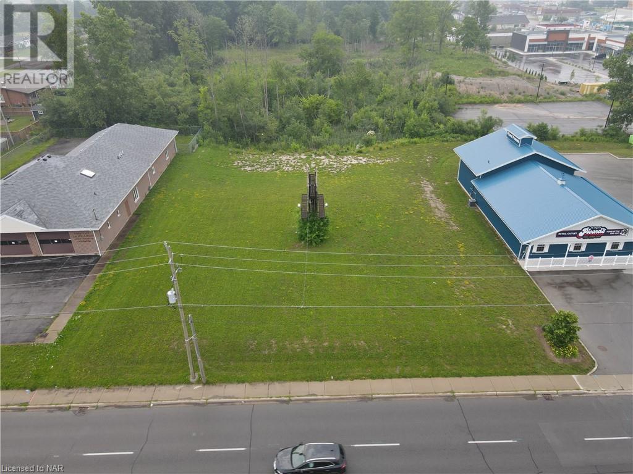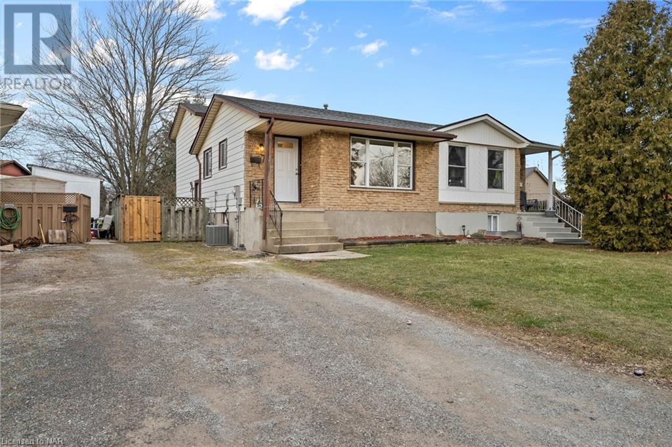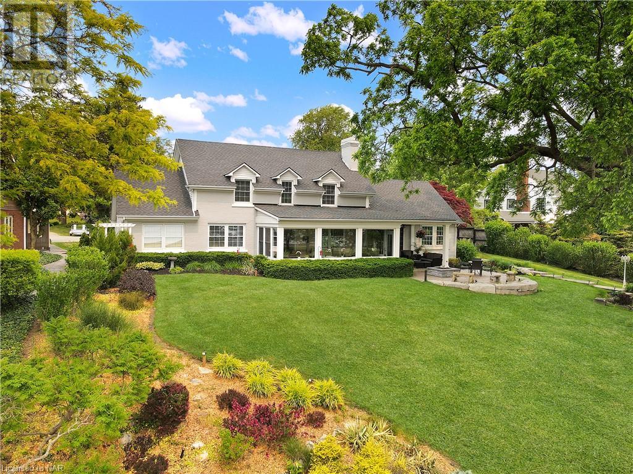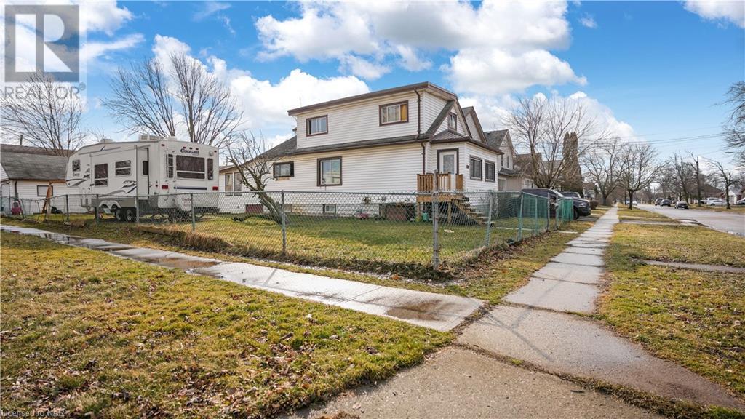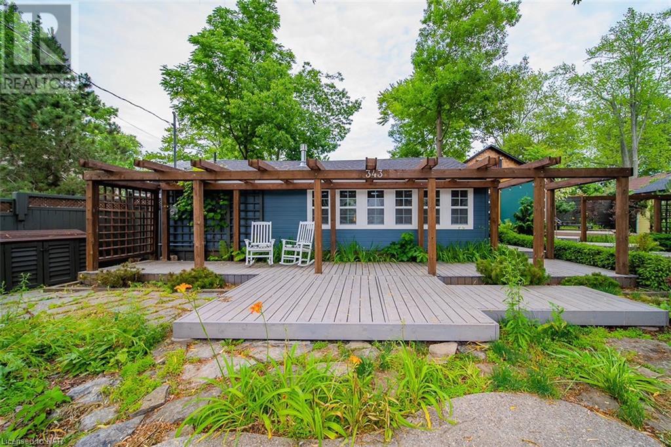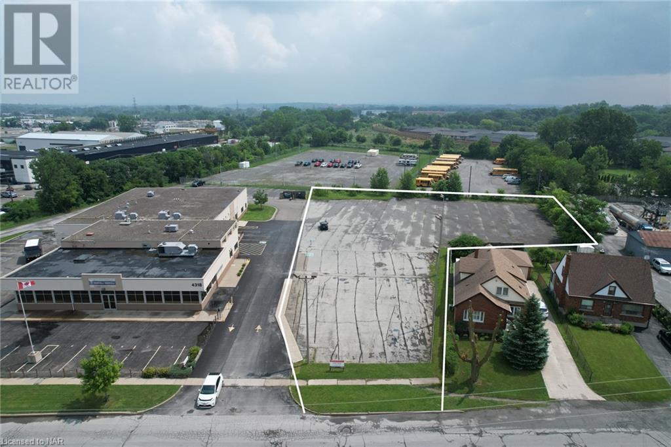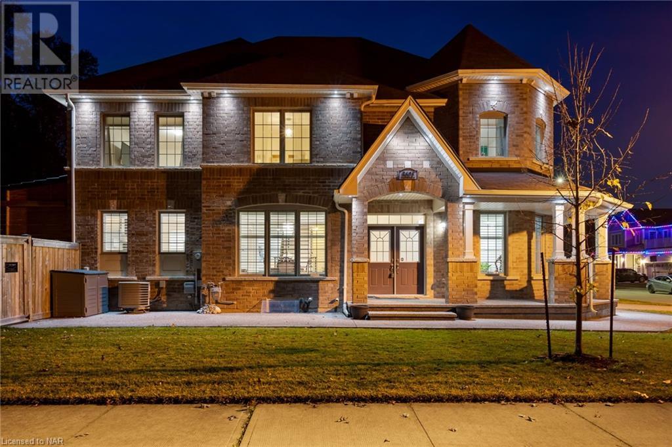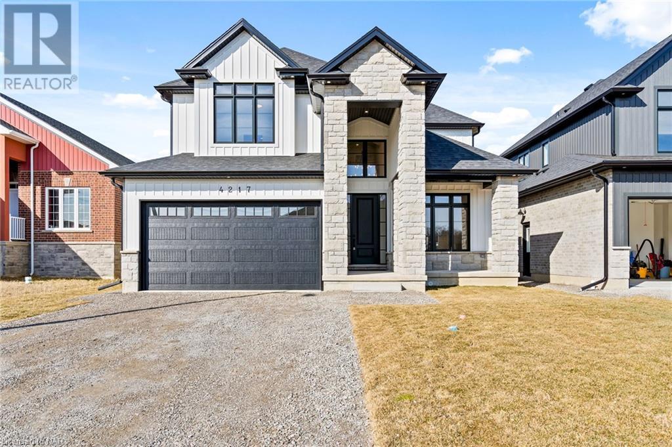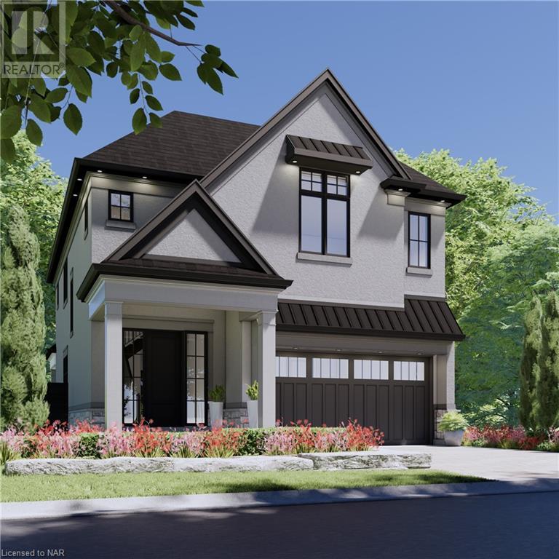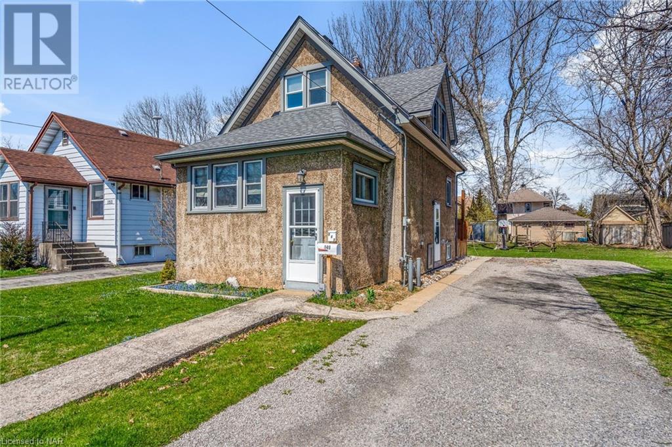LOADING
317 Lakewood Avenue
Crystal Beach, Ontario
Located in Crystal Beach, this fully renovated three-bedroom, two-bathroom cottage combines modern luxury with charming character. Inside, you’ll find an open-plan living space with high-end finishes, including stainless steel kitchen appliances, quartz countertops, and elegant lighting. The master suite offers a peaceful retreat with an en-suite bathroom featuring premium fixtures, while two additional bedrooms provide ample space for guests. Outside, the private backyard boasts a luxurious hot tub and a spacious deck, perfect for entertaining or relaxing under the stars. Minutes from the beach, this property offers a blend of comfort and convenience in a sought-after location. Experience the perfect beach lifestyle in this exquisite cottage. (id:35868)
99 Forks Road E
Welland, Ontario
Awesome lot in the city 80×120. Solid brick bungalow with fully fenced rear yard. Huge driveway for 6 cars with carport and 1.5 car garage that is heated and insulated with a rear garage door that opens to a large-Quonset like storage for your extra toys, and a large shed for lawn tools. Covered patio for outdoor entertaining with hot tub and natural gas barbecue hook-up. This home boasts renovations galore. Newer flooring, new kitchen and modern bathrooms, new appliances and a stunning rec room with a great bar set up. Updated utilities and truly a move-in ready home nestled between two Canals and numerous trails and parks for recreational fun. (id:35868)
N/a Concession Road
Fort Erie, Ontario
Offering a prime opportunity for entrepreneurs and businesses alike, we present to you a newly created lot in one of Fort Erie’s most bustling commercial intersections. This exceptional parcel of land spans 121 feet of frontage and is strategically located just north of Picard Peanuts and McDonald’s, making it an ideal spot for high visibility and foot traffic. Situated directly across the street from renowned establishments such as Sobeys, Shoppers Drug Mart, TD Bank, Winners, and Chucks Roadhouse, this lot is perfectly positioned to attract a steady stream of potential customers. With such a vibrant and dynamic neighborhood, you can be confident that your business will thrive in this location. The property is zoned CMU1-447, granting you a myriad of options to bring your vision to life. Whether you dream of opening a popular franchise, launching a new retail venture, or establishing a thriving service-oriented business, this lot provides the ideal canvas to build your success. (id:35868)
7 Baldwin Circle
Thorold, Ontario
Welcome to your new home! Whether you’re an astute investor seeking a lucrative opportunity or a first-time buyer eager to step into homeownership, this move-in ready gem awaits you. Nestled in a prime location, this meticulously renovated 4-bedroom abode promises the ideal blend of comfort and convenience it also includes a side entrance. Step inside to discover a harmonious fusion of modern aesthetics and practical design. Every corner of this home has been thoughtfully upgraded, ensuring a seamless transition for its new occupants. From the freshly painted walls to the brand-new flooring, no detail has been overlooked in the transformation of this space. Convenience is key, and this home delivers. Situated within close proximity to Brock University and the Pen Centre, educational pursuits and retail therapy are mere moments away. With easy access to bus routes and Highway 58, commuting becomes a breeze, making this residence a commuter’s dream. With the property vacant and awaiting its new owners, the opportunity to make this house your home has never been more enticing. Don’t miss out on the chance to make this dream a reality. Call today to schedule your private tour before it’s too late! (id:35868)
14 Lakeshore Road
Fort Erie, Ontario
Offering one of the most fantastic views Fort Erie has to offer – Check out 14 Lakeshore Road fondly named SunnyBrea This incredible home is situated on just shy of a 1 acre beautifully landscaped property. This 3 bedroom 5 bath home offers panoramic views of Lake Erie and the Buffalo skyline. The huge main floor family room has a large wet bar and gas fireplace, formal dining room has a second gas fireplace for great ambiance when entertaining. My favorite room is the enclosed sunroom, I think I would spend most of my time in this room. Updated kitchen / dinette with granite countertops and newer appliances. Working from home? This home has 2 offices, full basement with a finished recreation room and separate gym and sauna. This home offers parking for 10 cars, with a 3 bay heated garage, workshop and walk up attic, it also has a 2 piece bath. Outside there is a heated inground pool, gazebo, fenced in with change house and a place for a fridge for keeping your summer drinks cool. A separate enclosed courtyard with a hot tub covered by a second gazebo. The grounds are beautifully landscaped with an irrigation system for the entire property. A covered patio protects you from the rain or a little shade for those hot afternoons. There is a natural gas fire pit to gather around and watch the lights of Buffalo, occasional firework show or just watching the boats pass. This home has lots to offer for all. Pool is 14 years old installed summer of 2008, it is a liner & pump is new 2022. Pool runs on clear blue system but was salt water and could easily converted back. Hot tub is approx. 17 years old but cover is only 2 years old. Roof was done in 2019 with 50 year shingles. (id:35868)
109 Alberta Street
Welland, Ontario
Put your vision to life in this 1.5 storey home located situated on a double lot, located at 109 Alberta Street in Welland. Ample opportunity as it is currently undergoing captivating renovations and to be sold in as-is condition. This residence boasts plenty of upgrades that promise comfort and modernity. Be greeted by hardwood flooring gracing each entrance, blending w/the vinyl & hardwood flooring throughout. Main floor offers two generously sized bdrms, including an upgraded 4-piece bath w/a new tub, subway tile accents, sleek black granite countertops and oak finishes. The main floor bedroom further delights with laundry hookups, a new window & convenient window bench w/storage. Inviting living room w/a large window allowing natural light to flood the space, making it feel bright & airy. Brand new eat in kitchen with modern tile flooring, adorned w/marble finishes, soon to be complemented by a kitchen island and abundant of countertop space. An oversized pantry ensures ample storage for all your needs. Cozy four-season sunroom is off the back of the home, meticulously renovated to offer a tranquil retreat. Ascend to the second floor to discover a spacious loft and a dormer window with closet space, ideal for a playroom or office area. The basement, nearing completion, showcases finished drywall, two potential bdrms and a sizeable den with added closet space for the two bedrooms. Plumbing rough-ins and laundry provisions add further convenience, with kitchen appliances included for both basement and main floors. Benefit from the pease of mind provided by new plumbing and electrical systems throughout the home, with ample space in the electrical panel and gas lines throughout for easy unit hook-ups. Digital locks adorn the new exterior doors, with new front and rear porches. Step outside to a fully fenced backyard with utility shed and double detached garage for added storage. Don’t miss out on this opportunity! (id:35868)
343 Cambridge Road W
Crystal Beach, Ontario
Welcome to 343 Cambridge Rd W, Crystal Beach. This unique and picturesque beach house is bound to stun the most particular of guests. This home is overwhelmingly inviting with the perfect blend of modern and classical charm. Fully renovated, turn key, and only a short walk to the white sand of Crystal beach, what is there not to like about this property? From the inside to the outside no expense was spared, high wooden vaulted ceilings with skylight, new designer fireplace, new designer kitchen with granite tops and waterfall edge island, new tile and glass shower, new ductless heat pump/AC. The fenced outdoor space is no less impressive, boasting an array of garden beds, trellis’, stone walkways, and decks. It is a fantastical entertaining space that is perfect for bonfires/BBQs with friends and family and boasts a brand new HOT TUB for chilly evenings. Only steps from restaurants, shops, and the beach and a short drive to historical Ridgeway and Fort Erie, this is the perfect spot for that second home or investment you have been thinking of. Do not hesitate to book your showing today ! (id:35868)
N/a Portage Road
Niagara Falls, Ontario
Premium central location near 5 corners. Property is 1.24 acres and is zoned General Commercial. Excellent location for a mixed use building. The lot is completely paved and fenced on 2 sides and lighting installed over entire lot. Seller will hold a mortgage at a favourable rate with a minimum down payment of 25%. The property has a shared entrance with the adjoining property and is shown on the survey as Part 3 & 4. This access is deeded with the property. (id:35868)
8605 Sweet Chestnut Drive
Niagara Falls, Ontario
Nestled at 8605 Sweet Chestnut Drive, Niagara Falls, this exceptional residence stands as the lone dwelling in the neighborhood backing onto protected forests, while also enjoying proximity to Heartland Forest just across the street. Conveniently located, it’s a mere 5 minutes from Costco, the new Metro, and a plethora of shopping options, with the new Niagara Falls Hospital reachable in under 10 minutes. Constructed in 2017, this spacious and inviting home encompasses 4 bedrooms, 3 full bathrooms, and 1 powder room. Abundant windows flood the space with natural light, accentuating the contemporary aesthetic. Quartz countertops adorn every surface, complementing the carpet-free interior featuring laminate flooring on the main and second levels, and luxurious vinyl flooring in the basement. The main floor is adorned with California Shutters and hosts a custom kitchen, separate living, family, and dining rooms. Ascend to the second floor to discover not only generously sized bedrooms but also a large laundry room. The primary bedroom is a sanctuary boasting TWO walk-in closets and an ensuite featuring double sinks, a soaker tub, and a separate shower. Bedroom 2 offers its own walk-in closet and a private balcony, while Bedrooms 3 & 4 are spacious havens flooded with natural light. The basement is a haven of entertainment, featuring a home theatre system, bar, games area, a full bathroom with heated floors, and a covert sound-proof office. Step outside to an EXTRA-LARGE covered deck, complete with a TV hook-up and a built-in outdoor kitchen. An underground sprinkler system maintains the lush greenery, and the abundance of pot lights enhances the exterior allure. In essence, 8605 Sweet Chestnut Drive presents a harmonious blend of contemporary luxury and natural serenity, promising an unparalleled lifestyle experience for discerning homeowners. (id:35868)
4217 Manson Lane
Lincoln, Ontario
Welcome to Campden Highland Estates, a new subdivision nestled on the Niagara Escarpment, surrounded by wineries, orchards, breweries, and golf courses. Imagine your dream home in this quiet and private community! This 4-bedroom 4-bath 2626 sq ft home is perfect for growing families, with its ample space and quality finishes. As you enter the grand foyer you are walking into luxury. This gem boasts a wealth of high-end finishes throughout its open-concept main floor, Featuring a spacious chef’s kitchen with a 8’ island, quartz countertops, top-of-the-line appliances, a walk-in pantry, and a butler pantry. The main floor also offers a formal dining area, large eat-in kitchen with patio doors leading to to a 16’3 x 13′ covered deck, a cozy great room with a gas fireplace. Upstairs, discover the lavish primary suite, you’ll find a walk-in closet, luxurious en-suite with a double vanity, glass shower, and standalone spa tub, and plenty of storage space. There are 3 more bedrooms and 2 additional bathrooms, one of which is an en-suite. With an unspoiled, basement with rough-in plumbing for the kitchen and bathroom with a basement walk-up, you can design your space to fit your needs. So come and make this house your home! (id:35868)
Lot 40 Lucia Drive
Niagara Falls, Ontario
Introducing the Sereno Model by Kenmore Homes, nestled in the prestigious Terravita subdivision of Niagara Falls. This luxurious residence is the epitome of elegance and modern design, offering an unparalleled living experience in one of Niagara’s most coveted locations. The Sereno Model boasts an expansive layout w/ 4 bedrooms & 2.5 bathrooms, providing ample space for family living and entertaining guests. The home is equipped with state-of-the-art Jenn Air appliances, setting the standard for gourmet cooking experiences in a kitchen designed for the culinary enthusiast. Elevate your lifestyle w/ the Sereno Model’s impressive architectural details, including soaring 10′ ceilings on the main floor and 9′ ceilings on the second, creating an open, airy atmosphere that enhances the home’s luxurious feel. The use of Quartz throughout adds a touch of elegance to every surface, from the kitchen countertops to the bathroom vanities. The exterior of the Sereno Model is a masterpiece of design, featuring a harmonious blend of stone and stucco that exudes sophistication. The covered concrete patios offer a tranquil outdoor retreat for relaxation and entertainment, while the paver driveway and comprehensive irrigation system add both beauty and convenience to the home’s outdoor spaces. Located in the luxury subdivision of Terravita, residents will enjoy the serenity of Niagara’s north end, w/ its close proximity to fine dining, beautiful trails, prestigious golf courses, & the charm of Niagara on the Lake. The Sereno Model is more than just a home; it’s a lifestyle. With its blend of luxury, comfort, and a prime location in Terravita, Niagara Falls, this residence is designed for those who seek the finest in home living. Discover the perfect backdrop for creating unforgettable memories with your family in the Sereno Model by Kenmore Homes. (id:35868)
149 Princess Street
Port Colborne, Ontario
You are going to love the location of this 1 1/2 storey detached home walking distance to thriving downtown Port Colborne. Enjoy strolls along the historic Welland Canal or wander into one of Port Colborne many eateries and unique boutiques. The home is set up with 2 bedrooms and main bath in the upper level. The main floor has a working kitchen, separate dining room with glass doors to the rear deck over-looking the huge yard. The sun room can be set up as the 3rd bedroom. Full basement with laundry area and plenty of room for storage. (id:35868)

