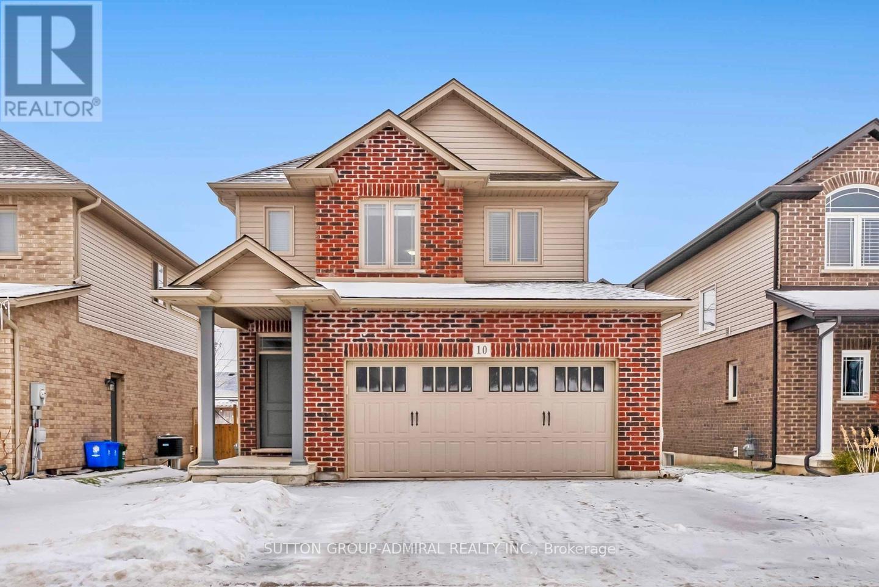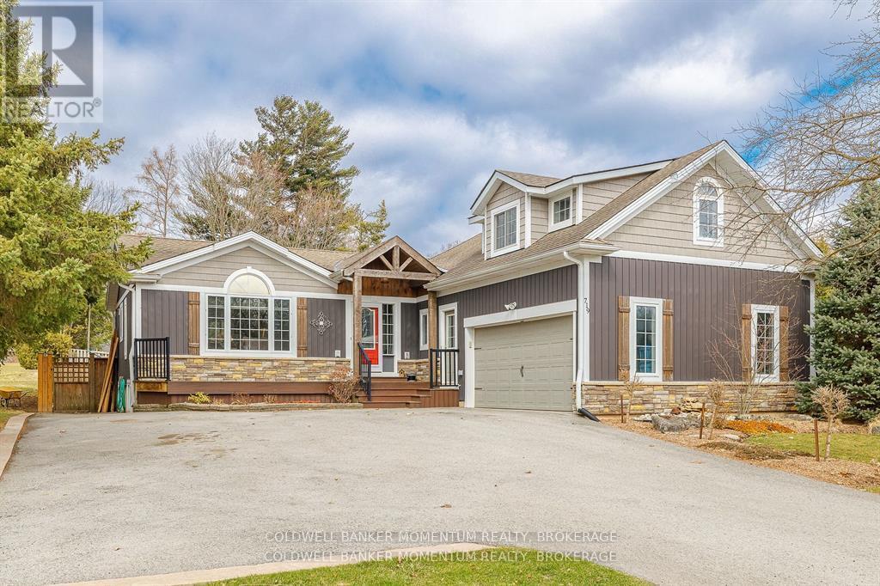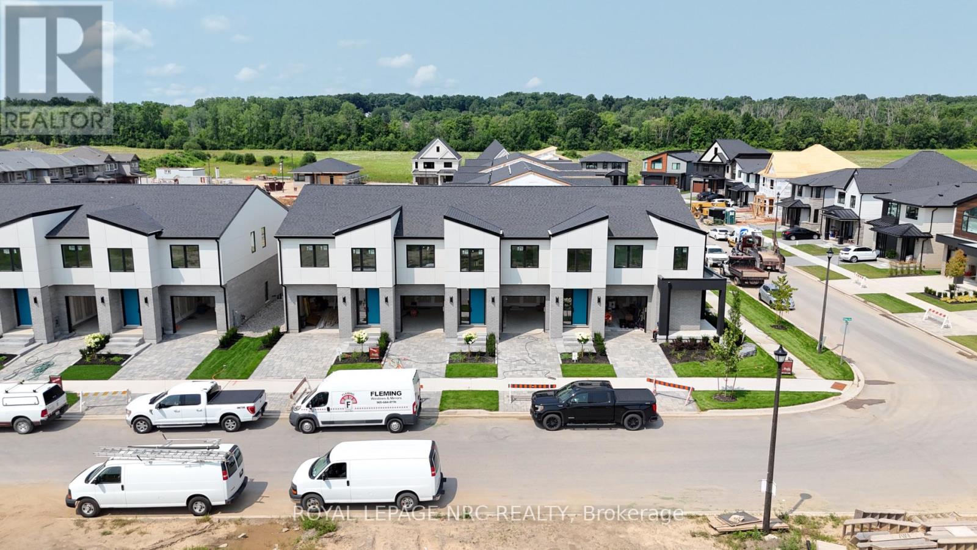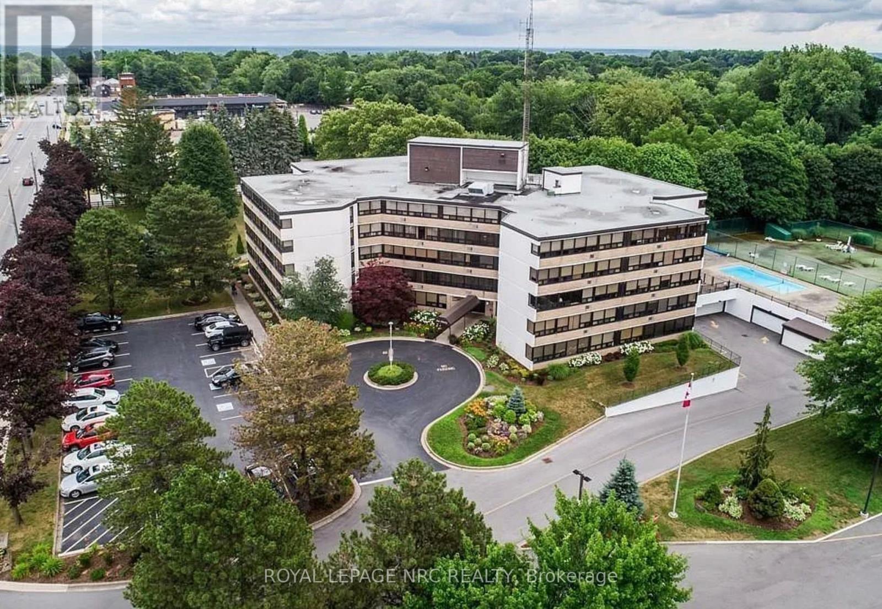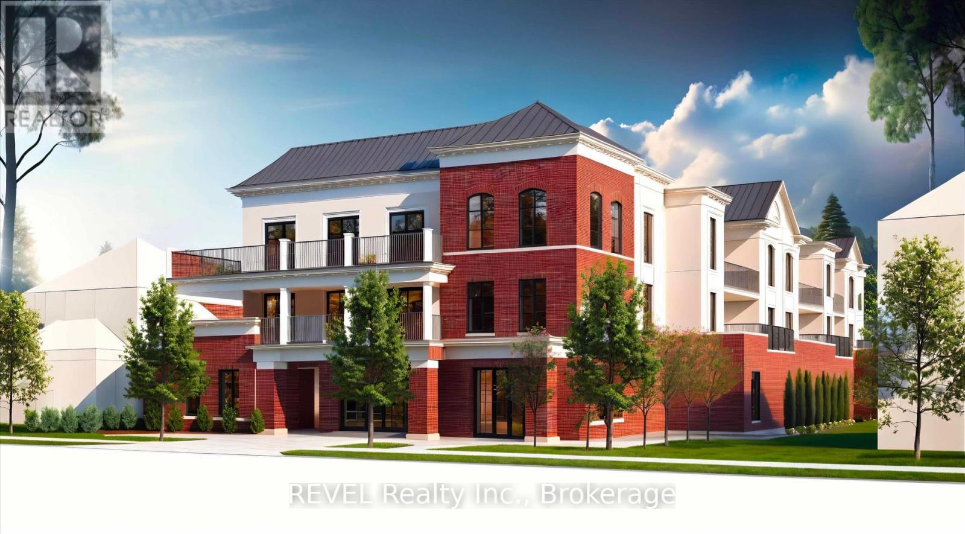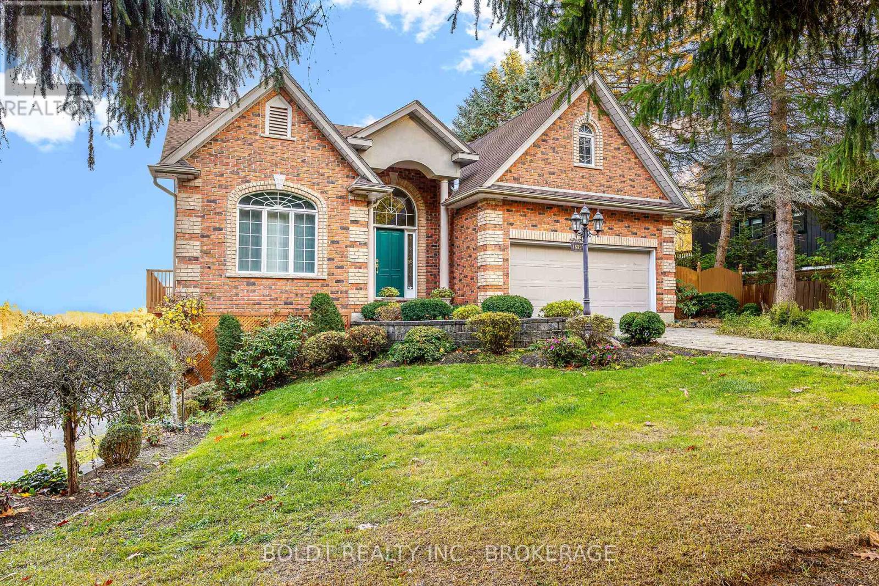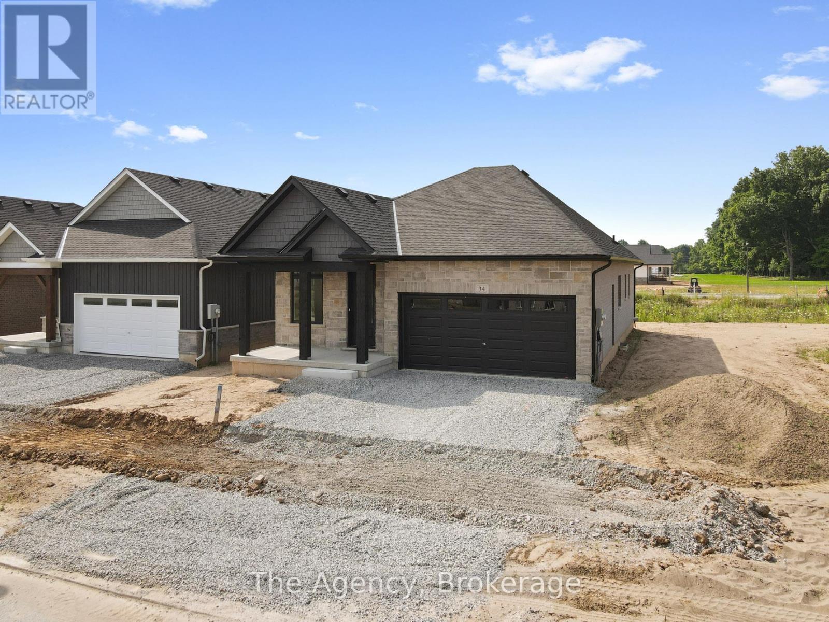8 Meadowbrook Lane
Pelham, Ontario
8 Meadowbrook Lane in Fonthill. As you enter this 3 bedroom, 3 bath two-storey home, with over 2200 square feet total living space, it is sure to impress. You’ll love the manicured lawns and all things mature in this private backyard oasis, enjoy your evenings with a glass of Niagara’s finest on your maintenance-free composite deck lined with glass railings. The gardens have been thoughtfully planned out to ensure beauty all year long with flowering perennials, flowing trees and graceful towering pines. Keep it lush with it’s built in irrigation. THE HOME As you enter this fully renovated home you will find a stunning custom kitchen ,new quartz countertops and backsplash this kitchen makes entertaining easy with a dinning room, living room and a main floor family room featuring a cozy gas fireplace and a large bay window overlooking the back yard that offer tons of sunlight. If you’re looking for a separate quiet place to relax then head downstairs where you can watch the big game and still have room for that computer area. A large utility room offers tons of storage. Upstairs you are offered a spectacular master bedroom, ensuite bathroom and a walk in closet. 2 more bedrooms and another bathroom offers families lots of living space..THE UPDATES; 2023 entire home professionally painted throughout including doors and trim and ceilings. New carpet in main floor family room all the bedrooms upstairs and the family down stairs. Roof shingles in 2019, furnace in 2021, composite deck in 2022, and garage doors in 2018, quartz countertops and backsplash 2023 lighting and plumbing in kitchen for new sink, new faucets/garburator, Upstairs tub surround 2023. New leafguards/eavestroughs 2023, central A/C 2023, New mechanism parts on outside awning, natural gas hookup for bbq. added landscaping, new washer and dryer 2023, dishwasher 2023. keyless entry locks on all entry doors (id:61215)
10 Bergenstein Crescent
Pelham, Ontario
Welcome to Fonthill’s newest community, where small-town charm meets modern living! This pristine 3-bedroom, 3-bathroom, 2-storey home, built in 2018, offers a bright and airy open-concept design that feels brand new.The main floor boasts a spacious living room, dining area, and kitchen, complete with luxurious quartz countertops, gleaming tile, and hardwood floors throughout no carpet anywhere! The thoughtfully laid-out floor plan also includes a convenient 2-piece powder room. Upstairs, you’ll find three generous sized bedrooms, each with plenty of closet space. Two of the bedrooms feature walk-in closets, while the primary suite offers a private 3-piece ensuite for the ultimate retreat. The second floor also includes a laundry area and a stylish 4-piece bathroom. The unfinished basement presents endless possibilities, with a rough-in for an additional bathroom already in place. A double-wide driveway and a two-car garage provide ample parking and storage space. This exceptional home is ideally located in a tranquil neighborhood that combines the charm of village living with the convenience of modern amenities. Enjoy easy access to scenic trails,parks, golf courses, and recreation centers. Just steps from local schools, restaurants,shopping, and the lively village atmosphere. Experience the perfect blend of peaceful living and contemporary comfort. Don;t miss the opportunity to make this remarkable property yours schedule a tour today and see everything it has to offer! (id:61215)
143 Welland Road
Pelham, Ontario
Backing onto the Steve Bauer Trail & Updated Family Home with Single & Double Garage. Welcome to your next home, an updated 2-storey gem backing onto the scenic Steve Bauer Trail, offering privacy, convenience, and room for your family to grow. As you arrive, a circular concrete driveway provides both curb appeal and ample parking. In addition to the single attached garage, a fully insulated detached double garage (24×22) is ideal for car enthusiasts, hobbyists, or those needing extra storage. A charming covered front porch welcomes you into the home, where youll find a bright, open dining area perfect for family gatherings. The oversized kitchen featuring new granite counter tops overlooks the backyard and features an island, updated appliances, modern backsplash, and patio doors leading to the deck, ideal for indoor-outdoor living. The cozy living room offers multiple windows and a gas fireplace, making it the perfect spot to unwind. A 2-piece bath and main floor laundry add to the home’s everyday functionality. Upstairs, three well-appointed bedrooms include a spacious primary retreat with ensuite privilege to a beautifully updated 3-piece bath. The finished basement adds a generous rec room for additional family space, plus ample storage. Enjoy the private backyard with a large deck, great for entertaining, all with no rear neighbours thanks to direct trail access. Additional upgrades include gutter guards, a new roof (2024), air conditioning (2019), and R50 attic insulation for energy efficiency. Located close to parks, walking trails, shopping, and more, this move-in-ready home is perfectly suited for comfortable family living. (id:61215)
719 Welland Road
Pelham, Ontario
Welcome to 719 Welland Road, Fenwick! This gorgeous home is situated in the heart of Fenwick, close to the downtown. Located in the catchment zone for Wellington heights Public School and E.L. Crossley, this area is highly sought after. This exquisite 3 bedroom 2 bathroom home leaves nothing to be desired. From high end finishes to a large driveway, 1.5 car garage and beautiful bonus loft space, this home is ideal for your family. The open concept living area features beautiful exposed beams and is perfect for entertaining your friends and family. The basement features a large rec space that would be great for a theatre, pool room or extra living space. Also located in the basement you’ll find the very large third bedroom, second 4 piece bathroom and dedicated laundry room. The large loft over the garage offers a wonderful office space or bonus room for your family to enjoy. Don’t miss your opportunity to see this stunning home in Fenwick! (id:61215)
3 – 1465 Station Street
Pelham, Ontario
WE ARE THE ORIGINAL PLANS OF CONDO LIVING AT THE FONTHILL YARDS – BUILT BY AIVA PROPERTIES AND LARGER IN SIZE WITH ALL THE UPGRADES BRINGING MODERN ELEGANCE TO LIFE HERE! Experience E-Z living in this exquisite ‘Skylar’ model condominium townhome, tucked away in the exclusive Fonthill Yarme seamlessly blends style and functionality. Step inside to discover light white oak engineered hardwood flooring, pot lights, and a custom Artcraft kitchen featuring a cove ceiling, white quartz countertops, gold hardware, and a spacious center island perfect for entertaining. The open-concept Great Room stuns with its 19-ft alcove ceiling and floor-to-ceiling windows, flooding the space with an abundance of natural light. A covered patio off the kitchen extends your living space outdoors, ideal for relaxation or alfresco dining. The main floor also boasts a bright front office, a stylish 2-piece powder room, and a mudroom with direct garage access for added convenience. Upstairs, the primary suite delivers with a generous walk-in closet, a spa-like ensuite with a glass-enclosed shower and full-size bath, plus a private balcony perfect for unwinding under the stars. The second bedroom features its own 3-piece ensuite with a walk-in shower and another walkout to a covered front balcony. A second-floor laundry closet adds to your everyday ease.The fully finished lower level offers even more living space, complete with a large recreation room, an additional 3-piece bath with a spacious walk-in shower, and some storage. Premium Electrolux appliances package this nicely featuring a 5-burner gas stove, fridge, washer & dryer, plus a built-in full-size Danby wine cooler included. Perfectly situated in the heart of Fonthill, this luxury townhome is just steps from Sobeys, Shoppers Drug Mart, LCBO, boutique shopping, top-rated dining, scenic walking trails, and minutes from renowned golf courses and award-winning wineries. Come experience Niagara and all it has to offer! (id:61215)
2 Arsenault Crescent
Pelham, Ontario
Welcome to 2 Arsenault Cres, a one of a kind breathtaking 2522 sq ft freehold corner unit townhome with a double car garage. As soon as you finish admiring the stunning modern architecture finished in brick & stucco step inside to enjoy the incredible level of luxury only Rinaldi Homes can offer. The main floor living space offers 9 ft ceilings with 8 ft doors, gleaming engineered hardwood floors, a luxurious kitchen with soft close doors/drawers, your choice of granite or quartz countertops and a walk-in pantry, a spacious living room, large dining room, main floor laundry room, a 2 piece bathroom and sliding door access to a gorgeous covered deck complete with composite TREX deck boards, privacy wall and Probilt aluminum railing with tempered glass panels. The second floor offers a full 5 piece bathroom, a serene primary bedroom suite complete with its own private 5 piece ensuite bathroom (including a tiled shower with frameless glass & freestanding soaker tub) & a large walk-in closet, and 3 large additional bedrooms (front bedroom includes a walk in closet and another ensuite). Smooth drywall ceilings in all finished areas. Energy efficient triple glazed windows are standard in all above grade rooms. The homes basement features a deeper 8’4″pour which allows for extra headroom when you create the recreation room of your dreams. Staying comfortable in all seasons is easy thanks to the equipped 13 seer central air conditioning unit and flow through humidifier on the forced air gas furnace. Sod, interlock brick walkway & driveways, front landscaping included. Only a short walk to downtown Fonthill, shopping, restaurants & the Steve Bauer Trail. Easy access to world class golf, vineyards, the QEW & 406. List price based on builder’s pre-construction pricing. Limited time offer – $5000 Leons voucher included with sale. As Low as 2.99% mortgage financing available – See Sales Rep for details. Now under construction – Buy now and pick your interior finishes! (id:61215)
200 Klager Avenue
Pelham, Ontario
Welcome to 200 Klager Ave a breathtaking 2005 sq ft freehold corner unit townhome. As soon as you finish admiring the stunning modern architecture finished in brick & stucco step inside to enjoy the incredible level of luxury only Rinaldi Homes can offer. The main floor living space offers 9 ft ceilings with 8 ft doors, gleaming engineered hardwood floors, pot lights throughout, custom window coverings, a luxurious kitchen with soft close doors/drawers & cabinets to the ceiling, quartz countertops, a panelled fridge & dishwasher, 30″ gas stove & a servery/walk-in pantry, a spacious living room, large dining room, a 2 piece bathroom and sliding door access to a gorgeous covered deck complete with composite TREX deck boards, privacy wall and Probilt aluminum railing with tempered glass panels. The second floor offers a loft area (with engineered hardwood flooring), a full 5 piece bathroom with quartz countertop, separate laundry room with front loading machines, a serene primary bedroom suite complete with its own private 4 piece ensuite bathroom (including a quartz countertop, tiled shower with frameless glass) & a large walk-in closet with custom closet organizer, and 2 large additional bedrooms (front bedroom includes a walk in closet). Smooth drywall ceilings in all finished areas. Triple glazed windows are standard in all above grade rooms. The basement features a deeper 8’4″ pour, vinyl plank flooring, a 4th bedroom, 3pc bathroom and a Rec Room. 13 seer central air conditioning unit and flow through humidifier on the forced air gas furnace included. Sod, interlock brick walkway & driveways, front landscaping included. Located across the street from the future neighbourhood park. Only a short walk to downtown, shopping, restaurants & the Steve Bauer Trail. Easy access to world class golf, vineyards, the QEW & 406. 30 Day closing available – Buyer agrees to accept builder selected interior and exterior finishes. As low as 2.99% financing available – See Sales Re (id:61215)
102a – 190 Highway 20 W
Pelham, Ontario
Stunning ground floor north facing Fonthill 2 bedroom condo perfectly situated in lovely Fonthill. Offering a spacious and inviting layout, this unit boasts two large bedrooms, two bathrooms, including a private en-suite, and an updated galley kitchen complete with nice appliances, all included for your convenience.This condo truly shines with its impressive array of amenities. Enjoy relaxing by the pool, hosting gatherings in the barbecue area or party room, working out in the gym, unwinding in the sauna, or enjoying a game in the Billyard room. With underground parking, guest parking spaces, and all utilities like water, building maintenance, building insurance, cable TV, and parking included in the condo fees, this property offers effortless, low-maintenance living.Conveniently located close to shopping, dining, and with easy access to main highways, this condo is ideal for anyone looking for luxury, comfort, and convenience in a prime location. Don’t miss out. This is the lifestyle you’ve been waiting for! Building is a no smoking , no pets, no exceptions (id:61215)
1415 Station Street
Pelham, Ontario
Presenting an exceptional investment opportunity at 1415 Station Street in the heart of Fonthill. This proposed development site is primed for a mid-rise apartment building comprising 22 units, complete with underground parking facilities. Located in a prime spot, walking distance from the downtown core shops, restaurants, schools and community amenities. The strategic location and design cater to the growing demand for quality residential spaces in the region. The town’s population has reached approximately 16,000 residents, with a robust growth rate of 6.7%, indicating a rising demand for housing. Investors will find this development site particularly appealing due to the consistent appreciation in property values and the area’s demographic trends. The combination of Fonthill’s strategic location, affluent demographics, and positive market indicators underscores the significant potential of this proposed 22-unit mid-rise apartment project at 1415 Station Street. For further details and to explore this promising development opportunity, please contact us. (id:61215)
1625 Haist Road
Pelham, Ontario
Welcome to 1625 Haist Street, nestled in the heart of beautiful Fonthill, home to the renowned Weiland Cherry Farm. This stunning 14.2-acre property offers a thriving orchard, with an abundance of cherries and apples and some peaches, pears and plums. The charming bungaloft on the property was custom-built in 2002 with meticulous attention to detail, and features a complete in-law suite with a walkout and separate garage, making it perfect for multi-generational living or guest accommodations.The farm is fully equipped for your agricultural needs, with a spacious barn designed for packing, storing baskets, and organizing farm equipment, two walk in coolers. Whether you’re managing the orchard or simply enjoying the serene surroundings, this property offers plenty of space and potential.The back of the home boasts upper and lower decks that provide breathtaking views of the orchard and surrounding landscape an ideal spot to relax, entertain, or simply take in the natural beauty.Whether you’re looking to continue the legacy of Weiland Cherry Farm or seeking a peaceful country retreat, this property has everything you need.Recent updates to the property include a brand-new furnace (2024), ensuring optimal comfort year-round, as well as a new well pump and water tank (both 2024), providing reliable and efficient water supply for both the home and the farm. These upgrades offer peace of mind and enhance the property’s overall functionality, making it an even more attractive and turnkey opportunity for its next owner. (id:61215)
34 Marie Street
Pelham, Ontario
34 Marie Street is located in Fonthill’s very desirable Saffron Estates. This 2+2 bedroom, 3 bathroom bungalow is ready to go. With 1310 sqft on the main floor and completely finished basement, there is room for everyone. Both, living room and family room in basement have a gas fireplace. A nice 42 x 100 lot, covered concrete porch in the backyard. A double car garage and a beautiful new build for your family to call home. Several other vacant lots available for custom builds. (NOTE home is currently under construction and Interior photos are from an identical model) (id:61215)
186 Klager Avenue
Pelham, Ontario
Rinaldi Homes is proud to present the Townhouse Collection @ Willow Ridge. Welcome to 186 Klager Ave a breathtaking 2005 sq ft freehold corner unit townhome. As soon as you finish admiring the stunning modern architecture finished in brick & stucco step inside to enjoy the incredible level of luxury only Rinaldi Homes can offer. The main floor living space offers 9 ft ceilings with 8 ft doors, gleaming engineered hardwood floors, a luxurious kitchen with soft close doors/drawers, your choice of granite or quartz countertops and both a servery and walk-in pantry, a spacious living room, large dining room, a 2 piece bathroom and sliding door access to a gorgeous covered deck complete with composite TREX deck boards, privacy wall and Probilt aluminum railing with tempered glass panels. The second floor offers a loft area (with engineered hardwood flooring), a full 5 piece bathroom, separate laundry room, a serene primary bedroom suite complete with its own private 4 piece ensuite bathroom (including a tiled shower with frameless glass) & a large walk-in closet, and 2 large additional bedrooms (front bedroom includes a walk in closet). Smooth drywall ceilings in all finished areas. Energy efficient triple glazed windows are standard in all above grade rooms. The homes basement features a deeper 84 pour which allows for extra headroom when you create the recreation room of your dreams. Staying comfortable in all seasons is easy thanks to the equipped 13 seer central air conditioning unit and flow through humidifier on the forced air gas furnace. Sod, interlock brick walkway & driveways, front landscaping included. Located across the street from the future neighbourhood park. Only a short walk to downtown Fonthill, shopping, restaurants & the Steve Bauer Trail. Easy access to world class golf, vineyards, the QEW & 406. $75,000 discount has been applied to listed price limited time promotion Dont delay! (id:61215)


