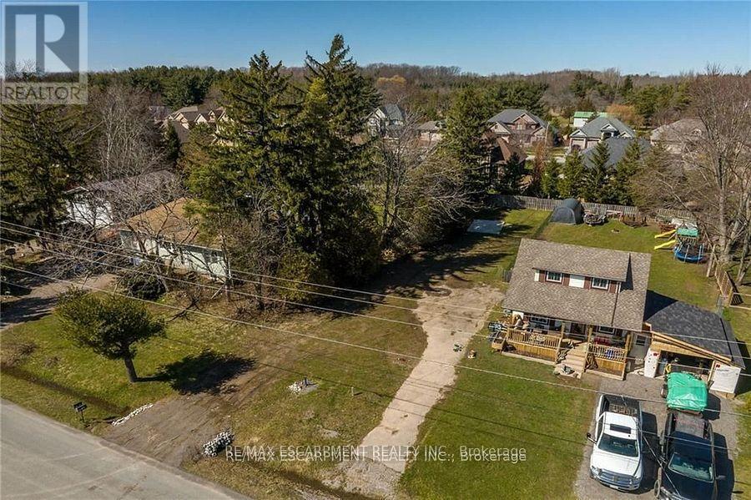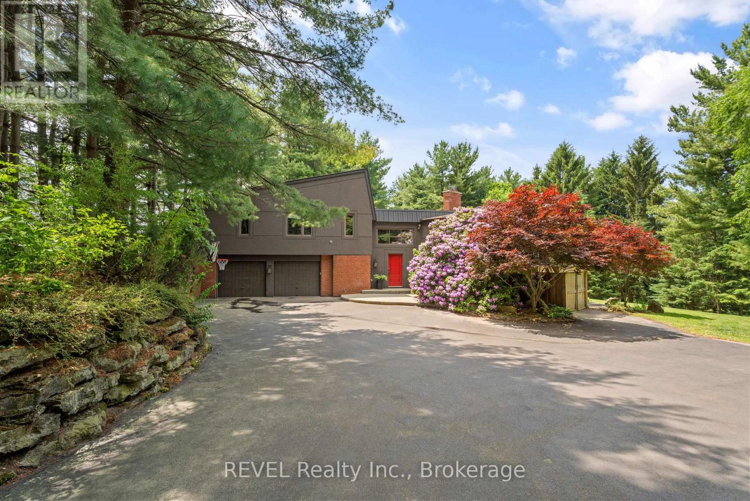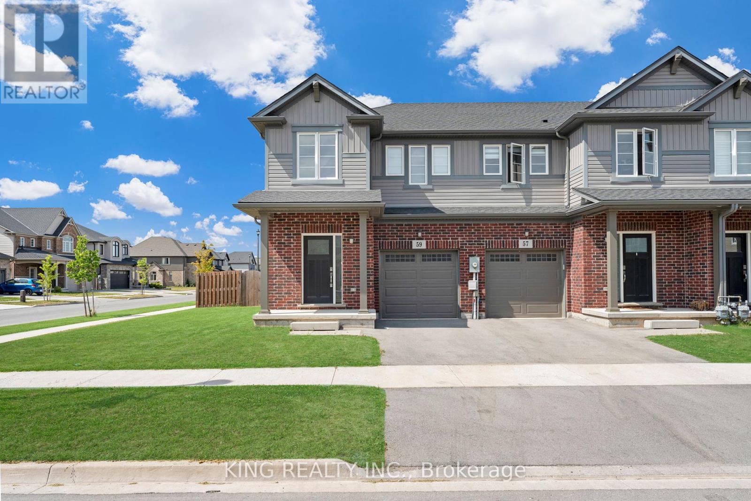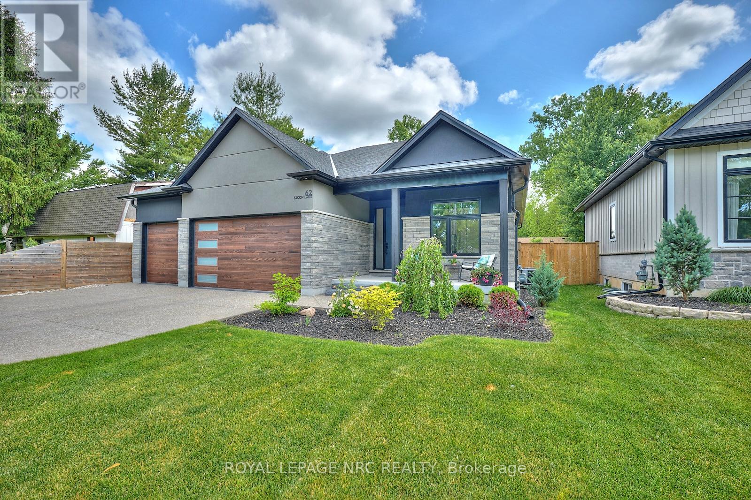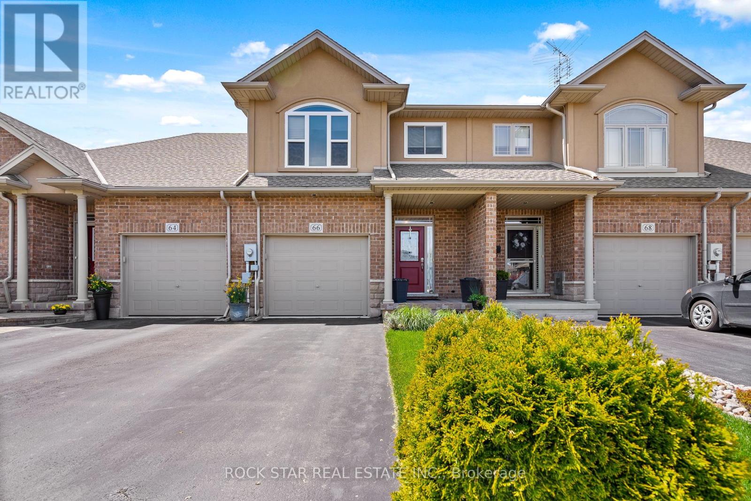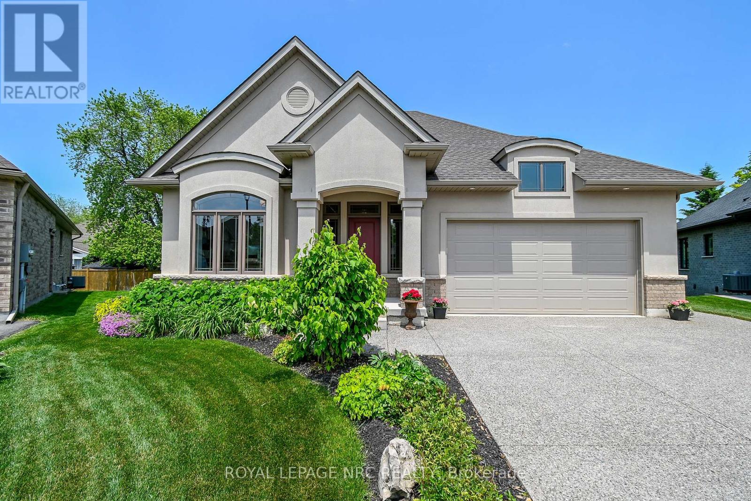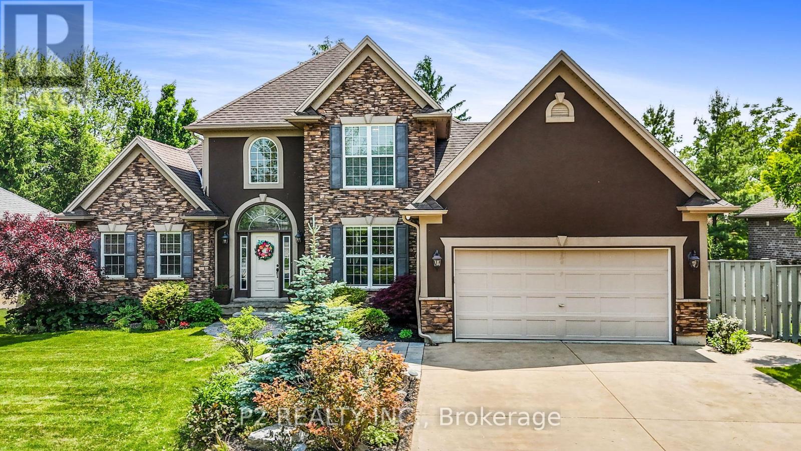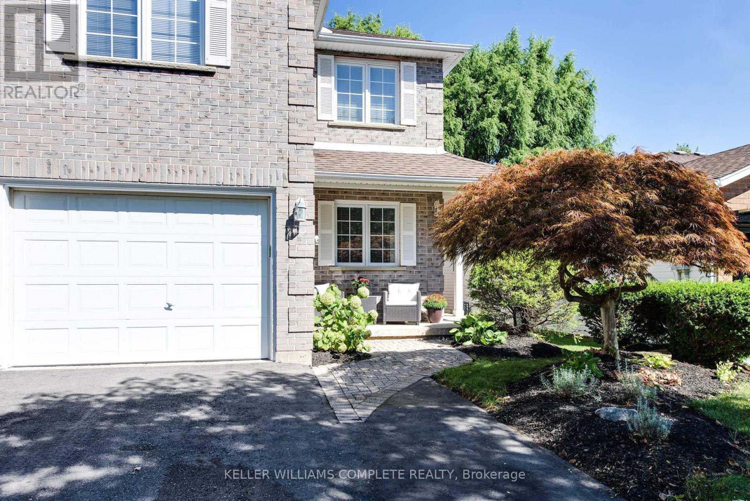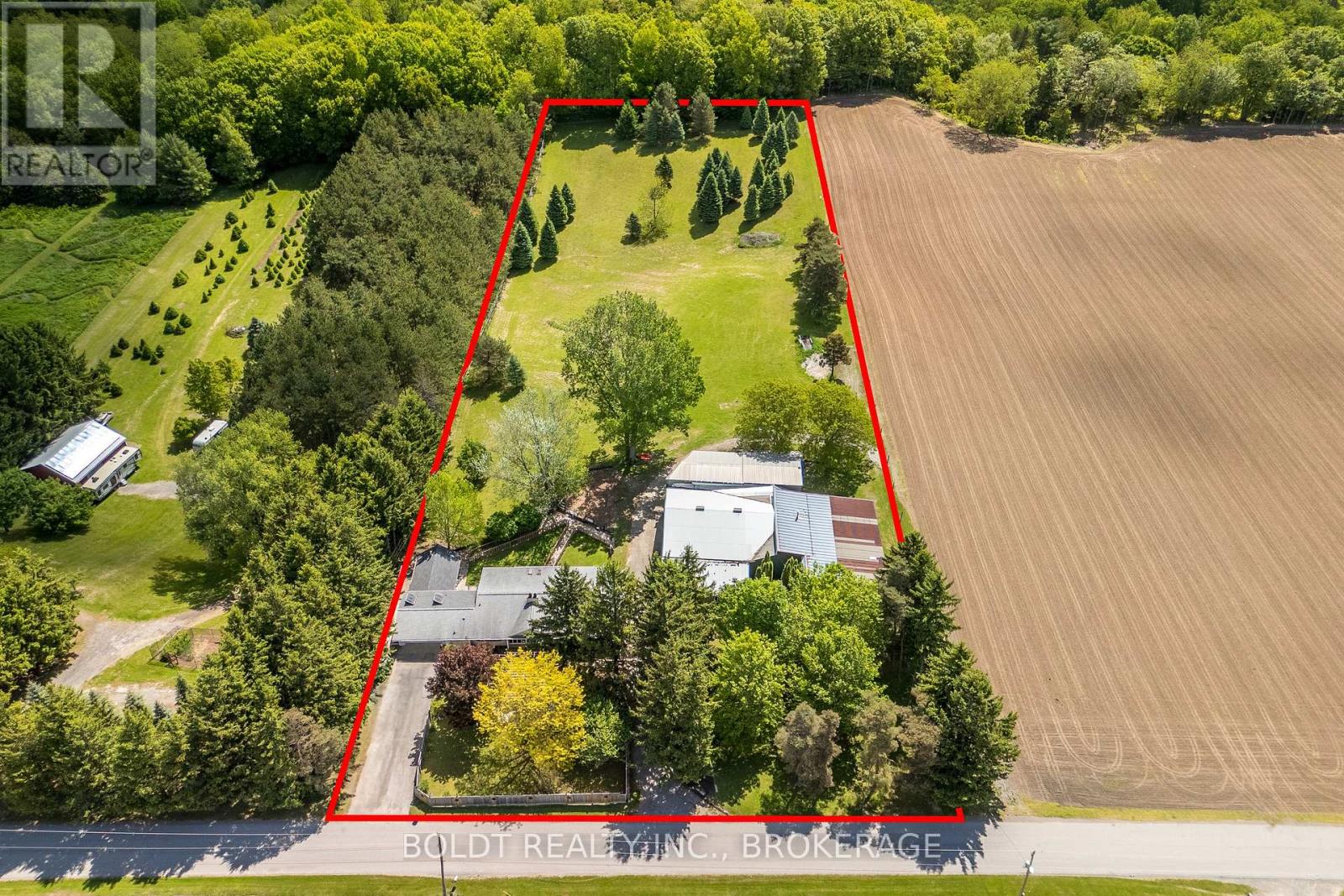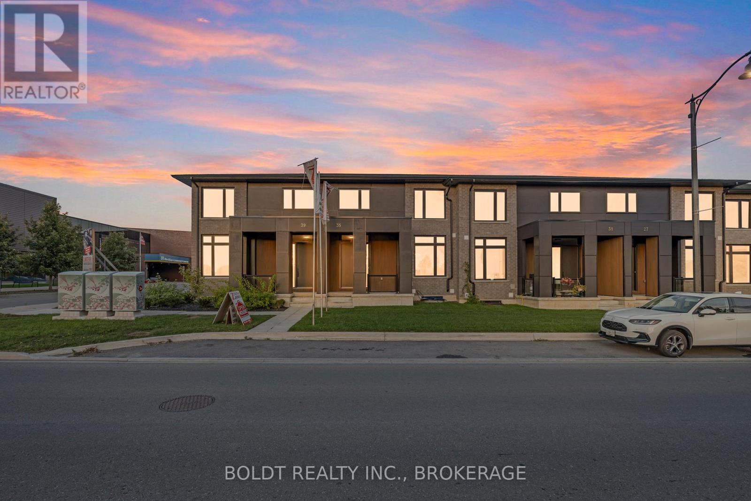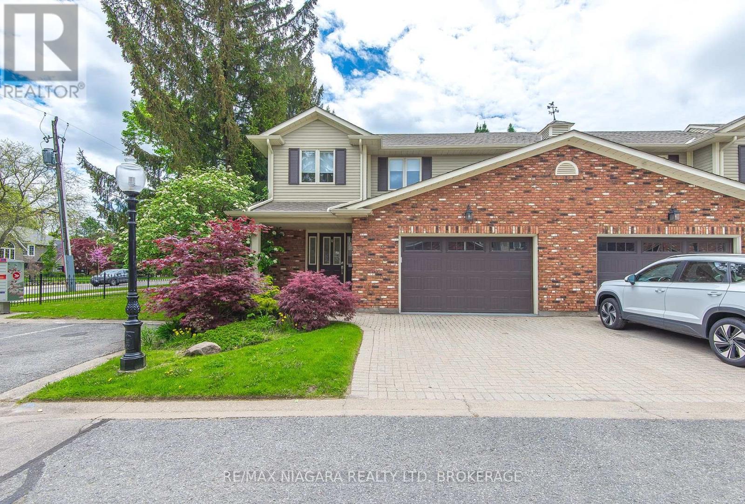815 Foss Road
Pelham, Ontario
Ideally located, rarely offered 45 x 165 ready to build lot in sought after Fenwick. Offering desired municipal services, culvert in place, & the perfect rural setting to build your dream home. Conveniently located close to popular downtown Fenwick, amenities, shopping, & relaxing commute to Niagara hubs, QEW, & more! Plans that are available for a beautiful bungalow to be built, or design & build yourself. Build ready lots rarely come available for sale. Experience Fenwick & Niagara living at its finest! (id:61215)
2027 Hansler Street
Pelham, Ontario
Welcome to 2027 Hansler Street in Pelham. This beautiful 4 bedroom, 3.5 bathroom home sits on 3.3 quiet acres filled with tall trees and peaceful views. Inside, you’ll find over 3,500 square feet of finished living space, all fully updated in 2011. It has hardwood floors, granite counters, and an outdoor kitchen perfect for summer nights. The home also features a finished walk out, in-law suite with its own entrance, a metal roof, new windows, stucco and a big deck and patio. Outside, there is a newer barn with living space, a 450 sq. ft. loft and a long paved tree lined driveway. If you’re looking for space, privacy, and high end finishes just a short drive from town, this is the place. Make this home yours! (id:61215)
59 Lymburner Street
Pelham, Ontario
59 Lymbuner is Beautiful Corner Unit Townhome in the heart of Fonthill offering the privacy and feel of a semi-detached! This bright, spacious 3-bedroom home features a functional open-concept main floor, perfect for both entertaining and everyday family living. The primary bedroom includes a large walk-in closet and private ensuite, while two additional well-sized bedrooms and a full bathroom complete the upper level. Nestled in one of Niagara’s most sought-after communities, you’ll enjoy a quiet, upscale neighborhood surrounded by tree-lined streets, parks, and quality schools. Just minutes from Highway 406, Sobeys, LCBO, Food Basics, Tim Hortons, and the Fonthill Recreation Centre convenience is at your doorstep. Centrally located with quick access to St. Catharine’s (15 mins), Niagara Falls (25 mins), Buffalo/U.S. Border (30 mins), and Toronto (~1.5 hrs.).This is a rare opportunity to own one of the best-located corner units in Fonthill. Stylish, spacious, and move-in ready act fast before its gone! (id:61215)
62 Bacon Lane
Pelham, Ontario
Custom-Built Modern Luxury Bungalow with Triple Car Garage in Prestigious Fonthill! Welcome to this custom-built modern bungalow, where thoughtful design exceptional craftsmanship meet in one of Fonthill’s most desirable executive neighborhoods. Built in 2021, this sprawling home is situated on a generous 56x 150 ft lot, creating private backyard retreat. This home offers excellent in-law potential with a separate entrance to the basement through the garage, ideal for multigenerational living, extended family, or future rental income. Showcasing a triple car garage with insulated doors & epoxy floors (2022), this home blends upscale style w/everyday practicality. The brick, stone, stucco exterior, exposed aggregate driveway/walkway, and composite deck w.gas BBQ line enhance its’ curb appeal & outdoor living experience. Step inside to soaring 9 ft ceilings, 8 ft doors, a an elegant open-concept layout featuring engineered 5.5 hickory floors & maple stairs. The gourmet kitchen is a showpiece w/floor-to-ceiling cabinetry, quartz countertops, & a large quartz island w/removable live-edge ash breakfast bar. The main living area is anchored by a stunning gas fireplace w/Brazilian slate surround, while the finished basement includes an electric fireplace, laminate flooring, & ample space for extended living. Additional premium features include: Quartz countertops in kitchen + all bathrooms, & laundry, rectified porcelain tile in bathrooms, custom blinds, On-demand hot water heater (owned), Central vac rough-in, Data cabling in 3 bedrooms + both TV areas, Bullfrog A7L hot tub (2022), Spacious Primary suite w/walk-in closet and 4-piece ensuite. From the Brazilian slate accents to the oversized garage & functional layout, every detail has been carefully curated for modern comfort and timeless design. This is a rare opportunity to own a highly upgraded, move-in ready custom home in an exclusive Fonthill location just minutes from shopping, parks, golf, top-rated schools. (id:61215)
66 Tanner Drive
Pelham, Ontario
Welcome to 66 Tanner Dr. A quality built 2-story executive townhome in the charming community of Fonthill! Nestled in a quiet, family friendly neighbourhood, the home features 3 bedrooms, 3 bathrooms, an attached garage and over 1,600 sq. ft. of living space, offering the perfect blend of comfort and style for your family. Stepping inside you are welcomed in to 9-ft ceilings, rich-toned hardwood floors, and a bright, open-concept layout. Large windows and sliding doors from the living and dining areas provide a seamless flow between the main living areas and backyard. You’ll love cooking in the spacious kitchen which provides ample storage and counter space as well as a breakfast island. There is also a powder room on the main level for added convenience. A solid wood staircase leads you upstairs to the bedroom level where the primary suite features a 3PC ensuite bathroom as well as his & hers closets. Two additional bedrooms and a 4PC bathroom offer plenty of space for family or overnight guests. If you’re looking to add value to the home, the unfinished basement is a great place to do so! Already roughed-in for a fourth bathroom, this space is a blank canvas for you to finish to your own specifications. Stepping outside, the fully-fenced backyard is a lovely place to relax and unwind in the warm summer months whether it’s sitting in the sun on the newly built deck or tending to the garden. You’ll love living in Fonthill – a quaint community known for its small town feel while having access to all conveniences nearby. Here you’ll be close to great schools, parks, shopping and more. The Steve Bauer Trail is only minutes away as is the 406 highway for commuters. Book your showing today! (id:61215)
11 Emily Lane
Pelham, Ontario
Fonthill location on a private cul-de-sac. Quality Built by Lucchetta Homes, a spacious pie shape lot. Open concept plan 2-bedroom, 2-bathroom bungalow, elegance, with a splash of modern charm. Spacious foyer with a front den/bedroom with double doors, white oak stairs with glass railings. Modern gourmet kitchen design including glass doors, under cabinet LED lighting, kitchen pantry. Living room with 8′ high sliding doors, extra tall windows, upgraded fireplace. Primary bedroom with ensuite bathroom with a floating modern style cabinet, two sinks, oversize window. Many upgrades throughout including upgraded lighting, main bathtub/ tiled shower. All Quartz counters including tiled backsplashes in the kitchen and laundry. Laundry room with custom laundry cabinets. Beautiful tiled and engineered wood flooring throughout. Basement features cold cellar, 5′ wide concrete stairs walk-up from the basement with a wide 42″ door. Upgraded 38″ x 69 1/2″ large basement windows for future bedroom or rec room. Double car garage with man door entrance, exposed aggregate double concrete driveway. 17′ 3″ x 10′ 8″ pressure treated deck with stairs to the back yard. Walking distance to the Steve Bauer trail, minutes to town, schools, close to parks and easy access to Highway 20 and the QEW. 30 minutes to St. Catharines or Niagara Falls, enjoy our best golf courses and Niagara’s finest wineries. Flexible closing date available! Come and see for yourself! (id:61215)
16 Martha Court
Pelham, Ontario
Welcome to resort style living in this impeccably maintained 1,800 sq ft custom-built home, with premium finishes and thoughtful design throughout. The spacious main floor, includes a grand great room with soaring 20-foot ceilings and a cozy gas fireplace that creates an inviting space to relax or entertain. The eat-in kitchen flows beautifully into a formal dining room, perfect for hosting family and friends. The private main-floor primary suite features a 5-piece ensuite and separate his and hers closets, offering both comfort and practicality. One of the standout features of this property is the backyard, where over $150,000 has been invested in custom landscaping, hardscaping, and a luxurious swim spa / hot tub, perfect for year-round use. Be sure to watch the video for a closer look at this exceptional outdoor oasis.Upstairs, youll find two well-appointed bedrooms and a full bathroom, while the fully finished basement expands the living space with room for guests with an open concept design. This is a home that offers not just exceptional quality, but a lifestyle of comfort, ease, and quiet luxury. (id:61215)
5 Saddler Street
Pelham, Ontario
Situated in one of Niagara’s most coveted locations lies this beautifully renovated family home. Open-concept design that is bright and inviting, highlighted by 7″ engineered hardwood floors, smart lighting controls, and a cozy gas fireplace framed by a striking stone mantel. The gourmet kitchen is a chef’s dream, boasting a premium suite of Bosch stainless steel appliances. Three generously sized bedrooms. The spa-like main bathroom is thoughtfully designed with high-end finishes, a soaker tub and a glass shower. You will want this one on your showing schedule! This property is sold conditionally with an escape clause, offers are welcome. (id:61215)
1960 Cream Street
Pelham, Ontario
Welcome to 1960 Cream Street, a truly extraordinary 112 acre estate nestled in North Pelham Niagara Peninsulas fertile heart. Home to a thriving, family-owned wholesale nursery since 1971, this historic and income-producing farm offers a rare opportunity to own a piece of Ontario’s agricultural legacy, rich in both beauty and business potential. Spanning lush fields and thoughtfully organized infrastructure, the property includes expansive polyhouses, greenhouses, and propagation houses all designed to cultivate a wide array of premium nursery stock. Thanks to its location in one of the most optimal growing zones in Canada, within 500 miles of Montreal, Ottawa, Toronto, Boston, and New York, the conditions are ideal for nurturing high-quality horticultural products. At the heart of the estate lies a beautifully maintained 4-bedroom single-family residence, where comfort and privacy meet the serenity of the countryside. The home features a finished basement perfect for extended family or entertaining, as well as an inviting inground pool surrounded by mature trees and sweeping lawns an idyllic space to unwind after a fulfilling day on the farm. Just minutes from the charming town of Fonthill, this property offers the perfect blend of rural tranquility and modern convenience. Residents enjoy proximity to everyday essentials like grocery stores and restaurants, alongside top-rated schools, recreational facilities, and renowned golf courses. Weekend farmers markets, scenic hiking trails, and vibrant community festivals only add to the enriching lifestyle on offer. Whether you’re an agricultural entrepreneur looking to expand operations, a horticulturalist seeking ideal conditions, or simply someone dreaming of a picturesque country estate with proven income-generating potential1960 Cream Street delivers unmatched opportunity in one of Canadas most desirable regions. (id:61215)
2010 Hansler Street
Pelham, Ontario
Welcome to 2010 Hansler Street – A Truly One-of-a-Kind Estate. Set on over 4 breathtaking acres and backing onto Saint Johns Conservation, this extraordinary property is unlike anything you’ve seen. The large brick bungalow features 3 spacious bedrooms & 3 well-appointed bathrooms on the main floor. The inviting living room boasts a remarkable wood-burning fireplace, mirrored in the expansive lower level. The eat-in kitchen is both functional and welcoming, w/ direct access to a convenient mudroom that leads to the double car garage and the backyard. A formal dining room provides access to a second-level addition: a massive, enclosed balcony w/ panoramic views of the property, open to the sunlit lower-level sunroom. The lower level is an entertainers dream. It includes a large great room w/ multiple gathering spaces, ideal for recreation, relaxation, or a pool table. There’s a second dining area, several lounging zones, and 3 additional sinks, one in the bar area, another in a flexible-use office or craft room, and one more off of the 2nd addition/bonus room. This bonus space features glass doors to the backyard, a wood-burning stove, and has long been a hub for memorable holidays and family celebrations. Two extra bathrooms and a games room or possible guest bedroom, round out this expansive level. The Crown Jewel: A 7,600 Sq Ft Heated Workshop. The property’s standout feature is a massive, heated 7,600 sq ft shop/garage, divided into multiple sections with various levels, gates, extensive storage, and two office spaces. Whether for business, hobby, or recreational use, the potential is limitless. Two private driveways offer seamless access – one leading to the home and the other to the rear shop, providing direct vehicle access to all areas of the property. Parking is virtually unlimited. Cherished by the same family for over 45 years, 2010 Hansler Street is more than a home – it’s a legacy, a retreat, and a place where lifelong memories are made. (id:61215)
35 Wellspring Way
Pelham, Ontario
Experience a new standard of luxurious living in our exquisite two-in-one townhomes located in Fonthill. We present two distinct units combined into one: the primary unit spans 1,804 square feet and includes three bedrooms, two and a half bathrooms, high-end finishes, and soaring ceilings of 10 feet on the main level and 9 feet in the basement. The secondary unit, situated above the double car garage, offers 523 square feet plus an uncovered balcony. This unique home showcases exceptional craftsmanship and thoughtful design throughout its multi-generational layout. Conveniently located just seconds from the Meridian Community Centre, three minutes from Glynn Green Public School, eight minutes from E.L. Crossley Secondary School, five minutes from Highway 406, and less than 40 minutes from the stunning wineries in Niagara-on-the-Lake, as well as 23 minutes to Niagara Falls and the Rainbow Bridge to the USA. (id:61215)
1 – 1616 Pelham Street
Pelham, Ontario
PRISTINE END-UNIT CONDO IN PELHAM! THIS HOME FEATURES SUNKEN LIVING-ROOM WITH A GAS FIREPLACE AND LARGE, BRIGHT WINDOWS FOR PLENTY OF NATURAL SUNLIGHT. THE MAIN LEVEL ALSO INCLUDED A MODERN KITCHEN WITH BREAKFAST BAR AND FORMAL DINING-ROOM AREA. UPSTAIRS, YOU WILL FIND THREE GOOD SIZE BEDROOMS, INCLUDING A PRIMARY SUITE WITH AN ENSUITE AND LAUNDRY FACILITIES IN THE WALK-IN CLOSET. THIS CARPET-FREE HOME IF PERFECT FOR THOSE WITH ALLERGIES. THE FINISHED LOWER LEVEL BOASTS A HUGE REC-ROOM, A FOURTH BEDROOM, AND FULL BATH AND SECOND LAUNDRY FACILITIES. WITH 3.5 BATHS THROUGHOUT AND AN ATTACHED OVERSIZED 1.5 GARAGE, THIS HOME IS MOVE-IN READY AND IN GREAT SHAPE! (id:61215)

