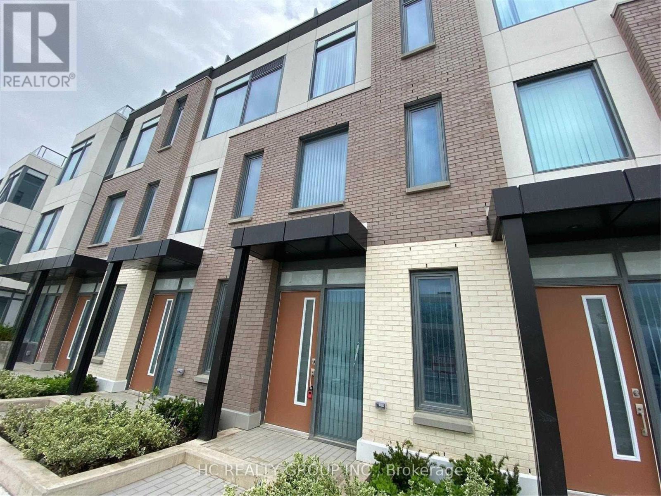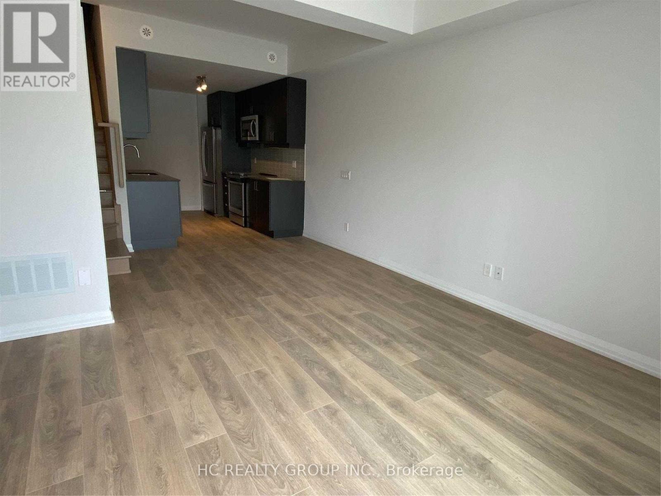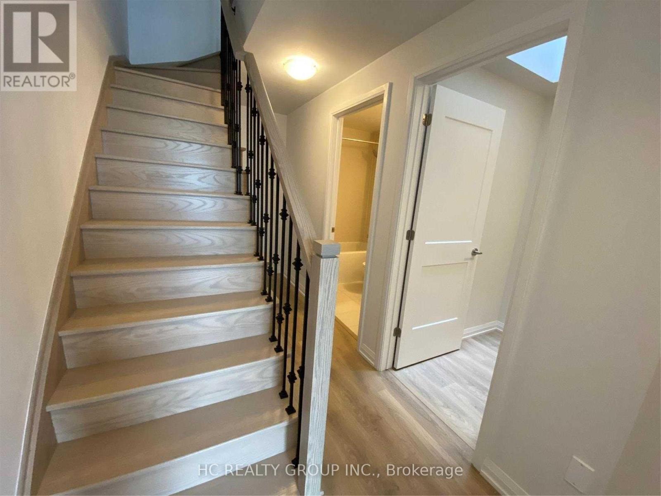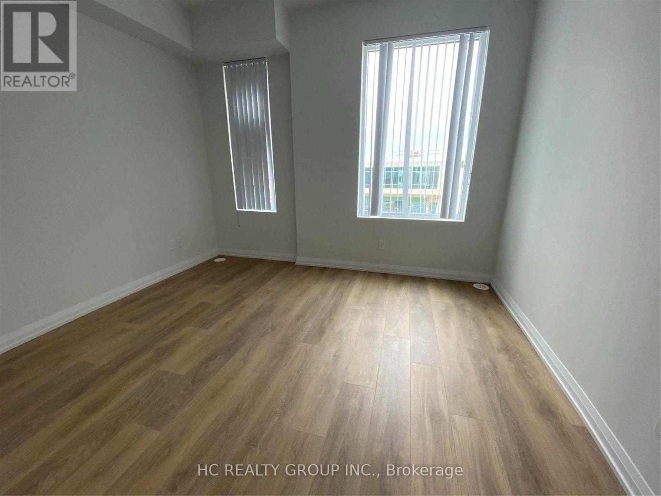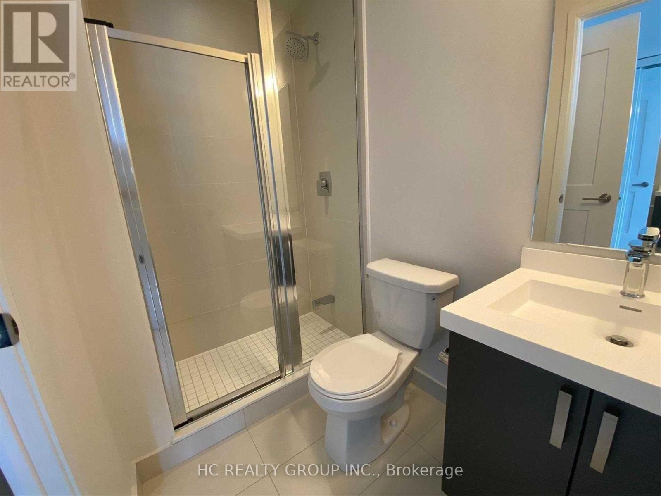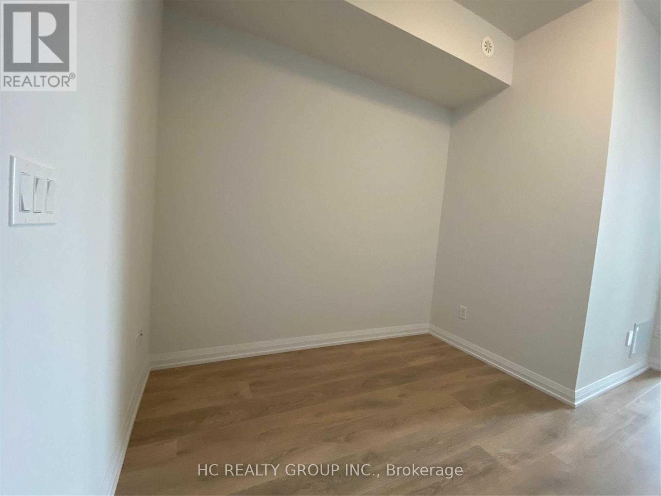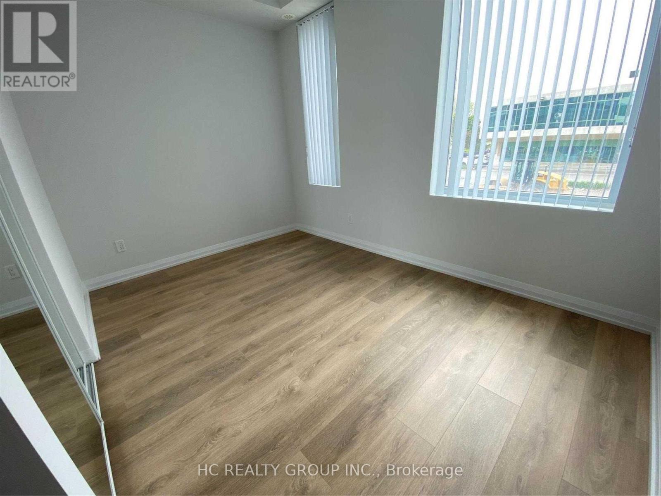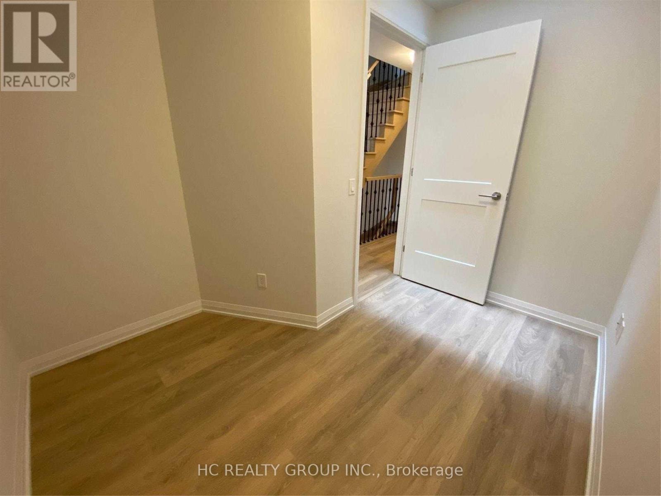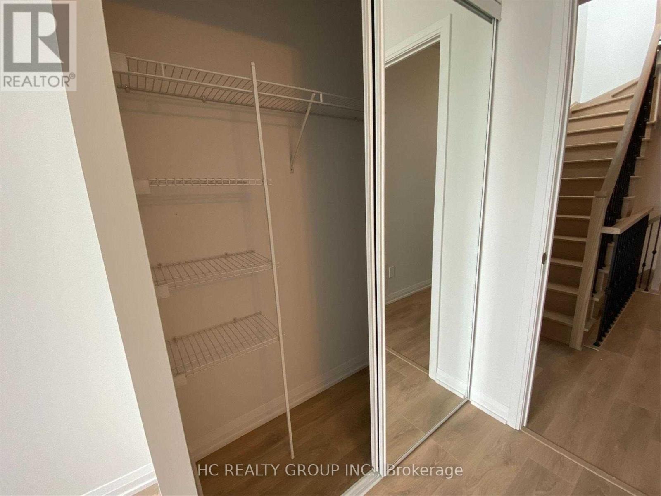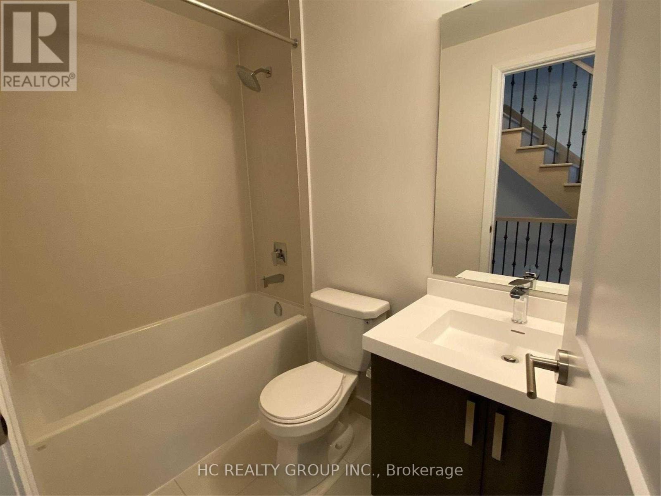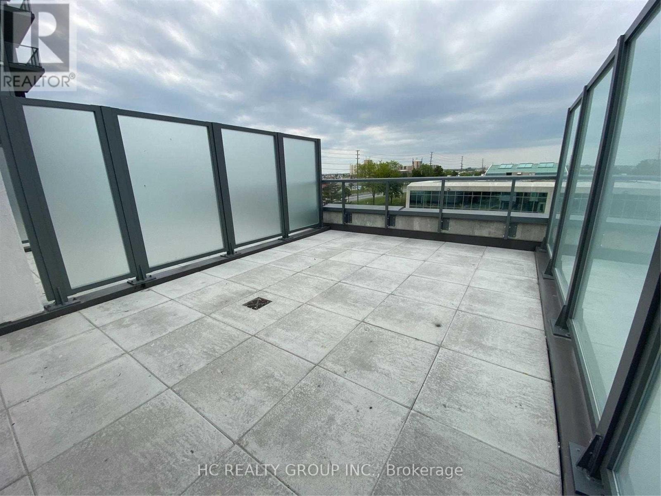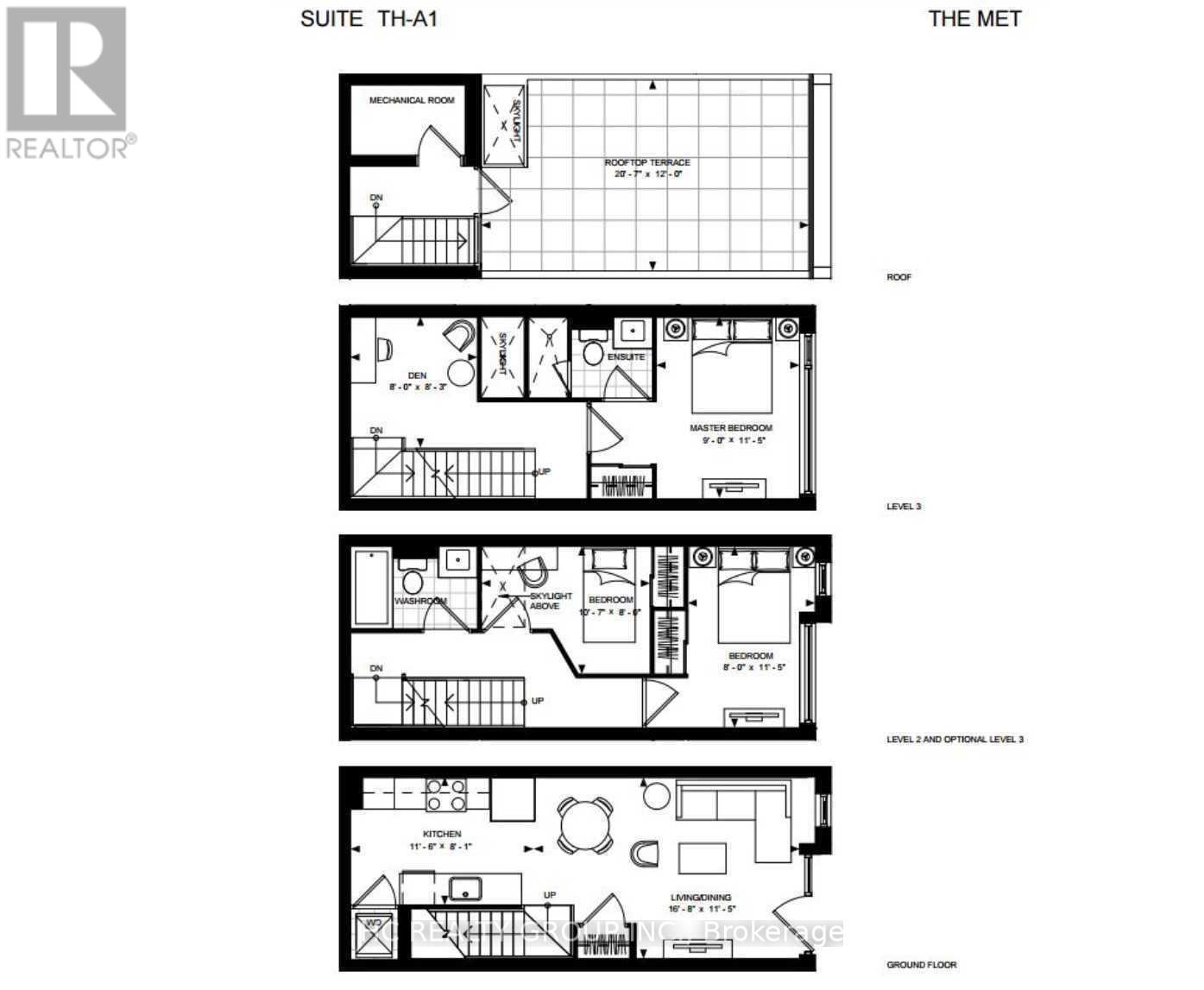Team Finora | Dan Kate and Jodie Finora | Niagara's Top Realtors | ReMax Niagara Realty Ltd.
Th02 - 1010 Portage Parkway Vaughan, Ontario L4K 0K3
4 Bedroom
2 Bathroom
1,200 - 1,399 ft2
Central Air Conditioning
Forced Air
$3,300 Monthly
Excellent Opportunity To Meet Townhouse The Downtown Of Vaughan with Large rooftop Terrace, Large Windows.,Luxury Interior Finishes,1 Parking, Ideally Located With Easy Access To York University, Hwy 400 & 427, Steps To Subway, 10 Mins To Vaughan Mills Shopping Centre Etc. (id:61215)
Property Details
| MLS® Number | N12535038 |
| Property Type | Single Family |
| Community Name | Concord |
| Amenities Near By | Park, Public Transit |
| Community Features | Pets Allowed With Restrictions, Community Centre, School Bus |
| Features | Balcony |
| Parking Space Total | 1 |
Building
| Bathroom Total | 2 |
| Bedrooms Above Ground | 3 |
| Bedrooms Below Ground | 1 |
| Bedrooms Total | 4 |
| Amenities | Security/concierge, Exercise Centre, Recreation Centre, Party Room |
| Appliances | Dishwasher, Dryer, Microwave, Range, Stove, Washer, Refrigerator |
| Basement Type | None |
| Cooling Type | Central Air Conditioning |
| Exterior Finish | Concrete |
| Heating Fuel | Natural Gas |
| Heating Type | Forced Air |
| Size Interior | 1,200 - 1,399 Ft2 |
| Type | Row / Townhouse |
Parking
| Underground | |
| Garage |
Land
| Acreage | No |
| Land Amenities | Park, Public Transit |
Rooms
| Level | Type | Length | Width | Dimensions |
|---|---|---|---|---|
| Second Level | Bedroom 2 | 3.22 m | 2.43 m | 3.22 m x 2.43 m |
| Second Level | Bedroom 3 | 3.5 m | 2.43 m | 3.5 m x 2.43 m |
| Third Level | Primary Bedroom | 3.5 m | 2.74 m | 3.5 m x 2.74 m |
| Third Level | Den | 2.5 m | 2.43 m | 2.5 m x 2.43 m |
| Main Level | Living Room | 5.08 m | 3.5 m | 5.08 m x 3.5 m |
| Main Level | Dining Room | 5.08 m | 3.5 m | 5.08 m x 3.5 m |
| Main Level | Kitchen | 3.5 m | 2.5 m | 3.5 m x 2.5 m |
https://www.realtor.ca/real-estate/29093044/th02-1010-portage-parkway-vaughan-concord-concord

