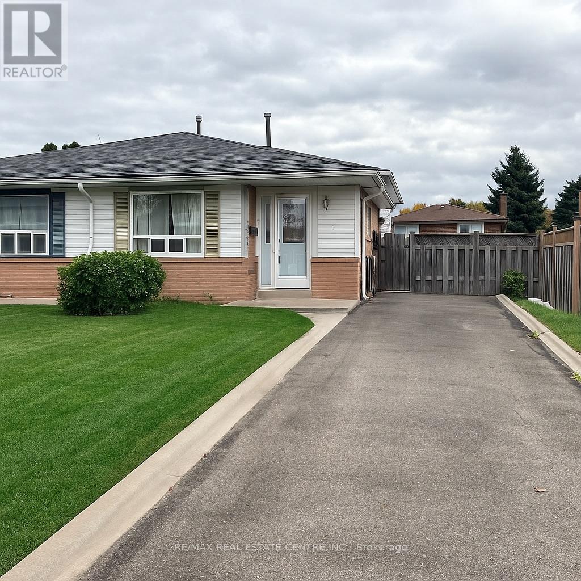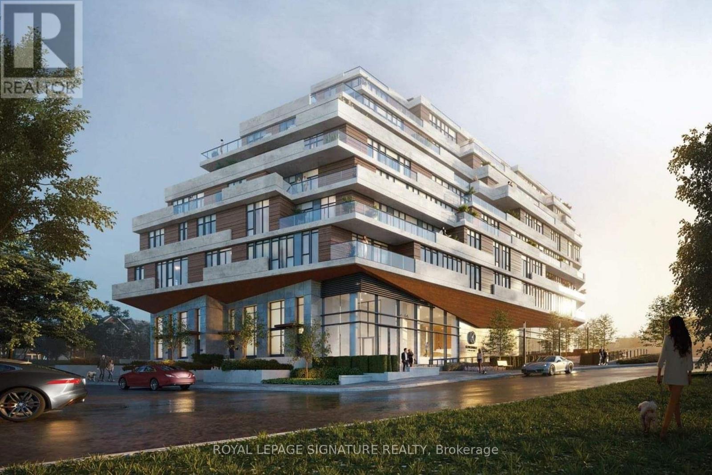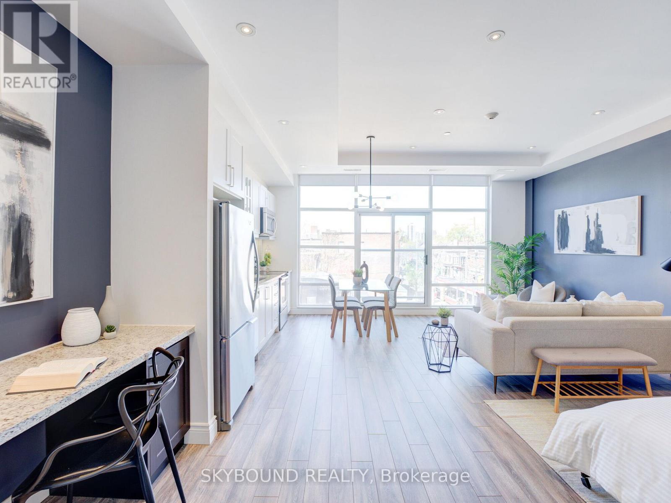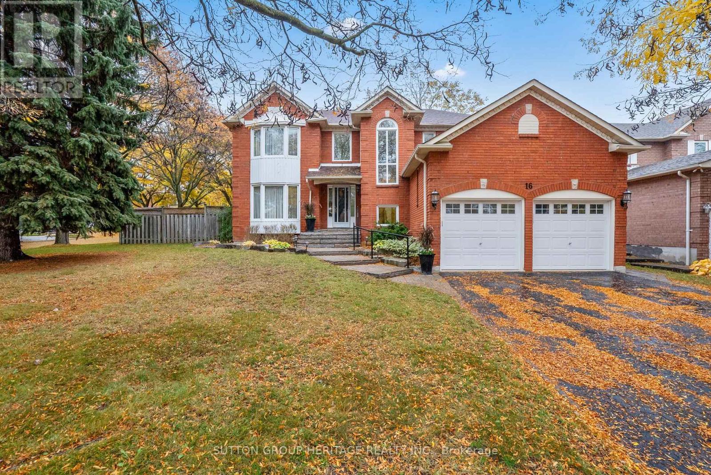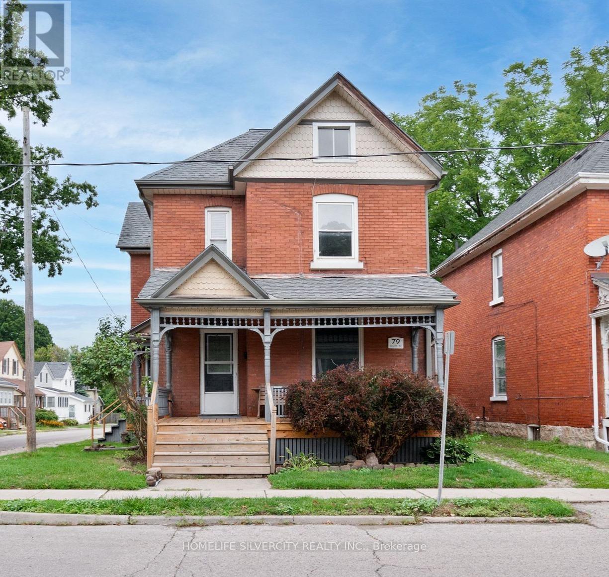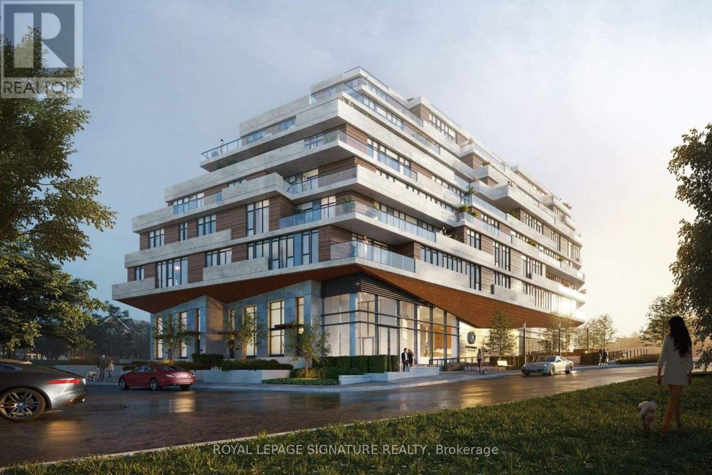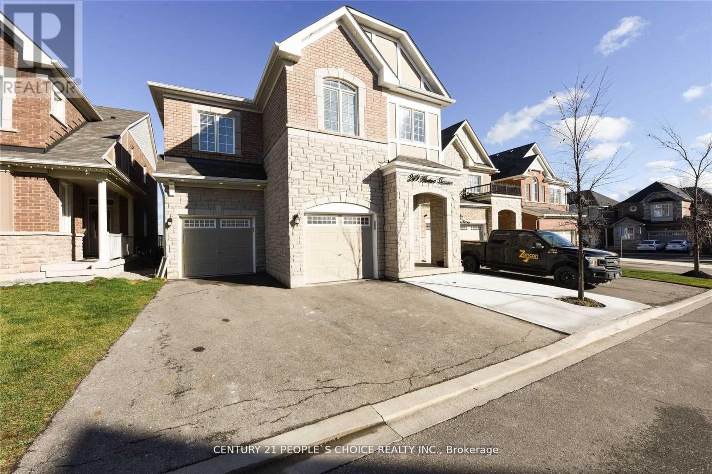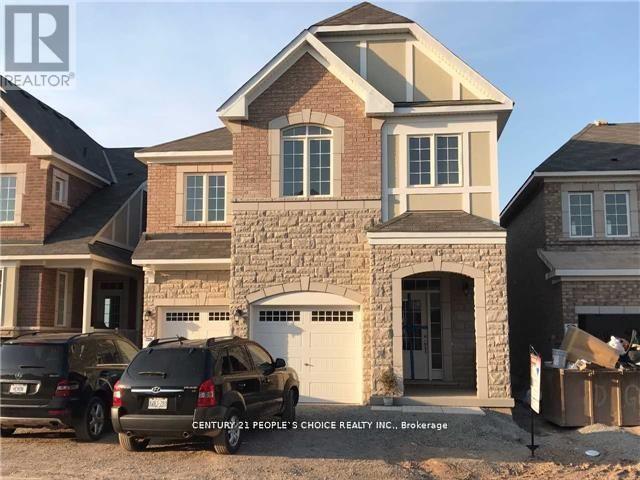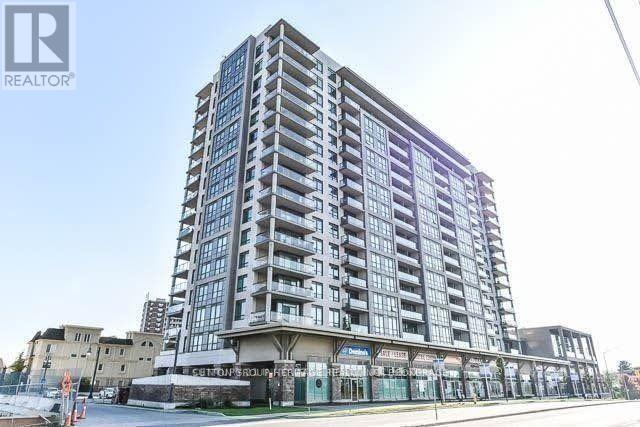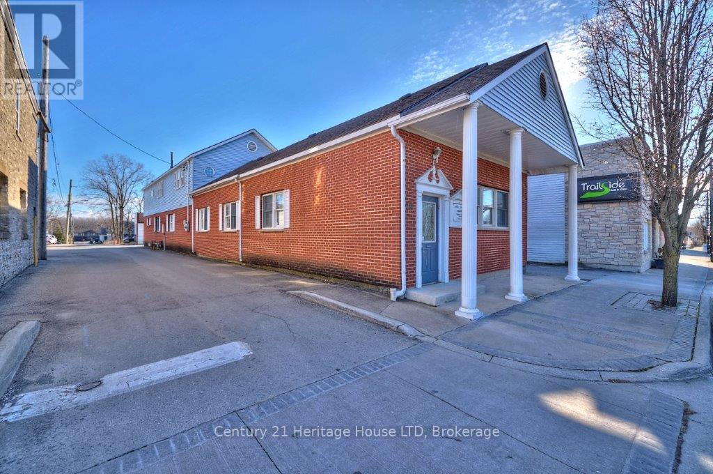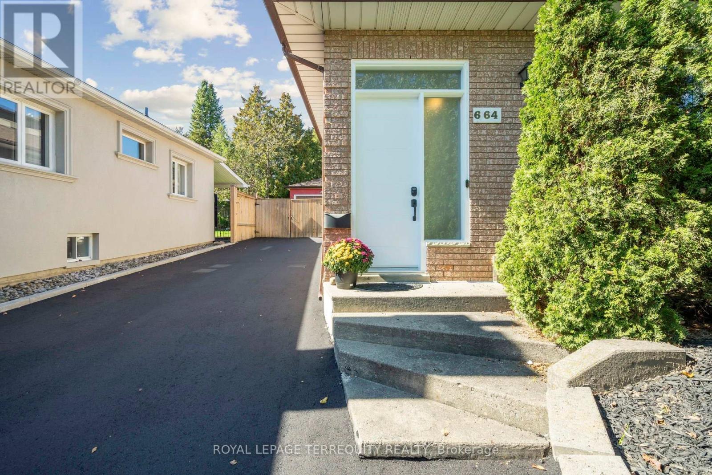Team Finora | Dan Kate and Jodie Finora | Niagara's Top Realtors | ReMax Niagara Realty Ltd.
Listings
48 Marblehead Crescent
Brampton, Ontario
A Fantastic Opportunity For First-Time Buyers And Savvy Investors Alike! This Move-In Ready 3-Level Backsplit Semi-Detached Home Is Ideally Located In The Highly Desirable 'M' Section. Enjoy The Perfect Blend Of Functionality, Comfort, And Convenience. Featuring An Open-Concept Living And Dining Room, An Eat-In Kitchen, And A Walkout To A Spacious Deck Overlooking A Large 110 Ft Deep Backyard Perfect For Entertaining Family And Friends. The Child-Safe Crescent Location Adds Peace Of Mind. The Separate Side Entrance Leads To A Finished Basement With A Recreation Room And In-Law Suite Potential. Just Minutes To Top-Rated Schools Including Chinguacousy Secondary And St. John Bosco School, Public Transit, And Shopping. Just Minutes From Chinguacousy Park, Professors Lake, Brampton Civic Hospital, Bramalea City Centre, Bramalea GO Station, Places Of Worship, And Major Highways Including Hwy 410. (id:61215)
401 - 160 Kingsway Crescent
Toronto, Ontario
Welcome to 160 Kingsway Crescent - a beautifully designed 1-bed plus den, 1-bath in the heart of The Kingsway. Enjoy boutique building amenities including a gym, yoga studio, rooftop terrace, and party room. Located steps from TTC, Humber River trails, shops, and restaurants, with easy access to highways, airports, and downtown. One Parking and One Locker is also included. (id:61215)
302 - 1003 Queen Street E
Toronto, Ontario
Beautiful Suite At The 'Lofts On Queen". A Quiet Boutique Low Rise Building In The Heart Of Leslieville With Only 8 Units. Open Concept Living/Dining Rooms, Lots Of Natural Sunlight, Tall Ceilings, Quality Modern Finishes, 540 SF. Feels Larger. Additional Features Include Large Shared Locker, Bicycle Storage, Roof Top Terrace With Gorgeous City Views. In Terms Of Convenience, Nothing Beats This Location, Close To Waterfront, Film District Studios, Shops/Restaurants & Parks. Literally Steps To Transit. This Unit Was Converted From a 1 Bedroom To A Beautiful Large Studio Space With Custom Wall Unit and Built-In Murphy Bed. A must See! (id:61215)
16 Mantell Crescent
Ajax, Ontario
Welcome to This Bright & Spacious Hermitage Executive Home*Built By Heathwood Homes*Offering 3436 Sq Ft Above Grade With An Additional 1718 Sq Ft Full Height Basement That You Could Custom Finish & Have Over 5100 Sq Ft Total Living Space*Premium Oversized Fenced Corner Lot W/No Sidewalk*Located In The Sought-After & Demand Central West, Pickering Village Neighborhood Right On The Pickering/Ajax Border*Just Minutes to All Amenities-Top Rated Schools, Parks, Duffins CreekTrails, Riverside Golf Course, Restaurants, Shopping-Smart Center, Costco, Walmart, Medical Centres, 401 and Go Transit*The Primary Bedroom Retreat Offers Dble Dr Entry W/Sitting Area Overlooking the Backyard, Walk-In Closet & An Absolutely Stunning Upgraded/Renovated 5 Pce Spa-Like Bathroom W/Double Glass Shower, Soaker Tub and Dual Sinks, Quartz Counters & Porcelain Flooring*Cathedral Ceiling Open to Upper Floor From Spacious Foyer*New Brdlm on Stairs & Upper Landing, New Laminate Flrng in Kitchen, Fam/Rm, Library, Lau/Rm & Powder Rm, Most Windows Upgraded, Owned High Efficiency Furnace (2017) & Hot Water Tank (2023), Roof Shingles, 2 Backyard Patios, Front Steps & Garden Shed*See Multimedia Attached, Picture Gallery, Slide Show & Walk-Through Video (id:61215)
79 Scott Street
St. Thomas, Ontario
Beautifully preserved red-brick corner-lot home, ideally located just minutes from downtown St. Thomas. Brimming with character and enhanced by thoughtful modern updates, this property offers an exceptional combination of space, comfort, and convenience. Inside, discover four spacious bedrooms, two full bathrooms, and a versatile walk-up loft-perfect for a home office, art studio, or bonus storage. The main level welcomes you with brand-new flooring throughout the living and dining areas, creating a bright and inviting atmosphere. A fully updated main-floor bathroom brings a touch of modern luxury, while the sun-filled kitchen blends vintage charm with contemporary functionality-ideal for both everyday living and entertaining. Recent upgrades ensure peace of mind, including a new furnace (2022), central A/C (2022), updated bathroom, and refreshed flooring on both levels. Every detail has been meticulously maintained, preserving the home's classic beauty while providing modern-day comfort. Set on a prime corner lot, the property boasts standout curb appeal and easy access to parks, schools, the library, and all the amenities of downtown St. Thomas. Whether you're drawn to its historic architecture, modern enhancements, or family-friendly location, this home is truly one of a kind. (id:61215)
607 - 160 Kingsway Crescent
Toronto, Ontario
Welcome to 160 Kingsway Crescent - a beautifully designed 2-bed, 2-bath suite in the heart of The Kingsway. Enjoy boutique building amenities including a gym, yoga studio, rooftop terrace, party room. Located steps from TTC, Humber River trails, shops, and restaurants, with easy access to highways, airports, and downtown. One Parking and One Locker is also included. (id:61215)
Main - 249 Hinton Terrace
Milton, Ontario
LOCATION LOCATION LOCATION!!! Awesome Mattamy Built Detached 2870 Sf Home with Legal Basement rented separately In Highly Desired Area Of Milton. Close To Schools, Hospital, Bank, Groceries, Sport Complex, Golf, Public Transit. 9 Ft. Smooth Ceiling With 4 Bdrms And 3 Washrooms With Double Garage And Driveway Parking For 2 Cars. Open Concept With Lots Of Upgrades. Stunning Kitchen With S/S Appliances. Lot Of Cabinets. Hardwood Floor. Large Breakfast Area. Overlooks Great Room. Lot Of Pot lights. French Chateau Elevation (Stone, Brick & Stucco) 2870 sq ft. 9 ft Ceiling on Main, Grand kitchen with B/I Appliances, Quartz Counter Tops in Kitchen and Washrooms, Upgraded wide Plank Hardwood floors throughout, H/wood Stairs, Pot lights in and outside home, Window Shutters and Rollers, Separate Living/Dining/Family room to Entertain large Gathering. Upgraded Patio Door (id:61215)
249 Hinton Terrace
Milton, Ontario
LOCATION LOCATION LOCATION!!! Awesome Mattamy Built Detached 2870 Sf Home with Legal Basement (legal Dual Dwelling) In Highly Desired Area Of Milton. Close To Schools, Hospital, Bank, Groceries, Sport Complex, Golf, Public Transit. 9 Ft. Smooth Ceiling With 4 Bdrms And 3 Washrooms With Double Garage And Drivway Parking For 3 Cars. Open Concept With Lots Of Upgrades. Stunning Kitchen With S/S Appliances. Lot Of Cabinets. Hardwood Floor. Large Breakfast Area. Overlooks Great Room. Lot Of Pot lights. French Chateau Elevation (Stone, Brick & Stucco) 2870 sq ft plus Additional 1500 finished Basement, Total Over 4370 sq ft Living space. 9 ft Ceiling on Main, Grand kitchen with B/I Appliances, Quartz Counter Tops in Kitchen and Washrooms, Upgraded wide Plank Hardwood floors throughout, H/wood Stairs, Pot lights in and outside home, Window Shutters and Rollers, Separate Living/Dining/Family room to Entertain large Gathering. Upgraded Patio Door (id:61215)
916 - 1235 Bayly
Pickering, Ontario
"San Francisco By The Bay" South Lake View Condo, Open Concept 1 Bedroom, Granite Counter Top, Modern Finishes, Laminate Floors, Amenities Include - Indoor Pool, Whirlpool, Steam Room, Party Room, Guest Suite, Gym & 24 Hour Concierge, Walk To Go Station, Pickering Mall, Starbucks, Tim Horton's, Beautiful Waterfront & Trails,5Min Drive To New Pickering Casino . All In The Heart Of Pickering. (id:61215)
53 Cisco Drive
Whitby, Ontario
New gorgeous Large 1 Br + 1 Wr bsmt Apartment W/ separate entrance from side. Walk in closet in bedroom. Luxury kitchen with dining room. Beautiful living space. High demand area. Quiet neighborhood. 8 Minutes to Durham college. 4 mins to major Hwys, close distance to major malls, 200M to Whitby health Network, grocery stores & professional offices. Looking for AA tenants. One vehicle driveway parking included. Tenant pays 25% of all utilities. (id:61215)
288 Ridge Road N
Fort Erie, Ontario
Prime Office/Retail Space in the Heart of Downtown Ridgeway!Discover the best of the area with this exceptional opportunity in a highly sought-after downtown location. Formerly home to a reputable law firm, this well-maintained building underwent major renovations in 1986 and offers excellent functionality and charm. The main floor features an inviting reception area, multiple offices, a washroom, and a staff lunchroom/kitchen. The upper level provides additional office space, a spacious boardroom/library, and a second bathroom-plus the potential for residential living quarters with the appropriate permits. Additional highlights include a full basement, on-site parking for two vehicles, ample street parking, and updated asphalt shingles (2017) in great condition. (id:61215)
664 Scarlett Road
Toronto, Ontario
Solid detached 3-bedroom bungalow located in the highly sought-after area of Etobicoke. Lovingly maintained by the owner for nearly two decades. The rooms are generously sized, featuring hardwood and ceramic flooring throughout. Numerous updates have been made, including fresh paint, all new windows, and entrance doors. The property boasts a new water heater, air conditioning unit and a newly paved asphalt driveway that can accommodate six cars, along with a double car garage equipped with an extra cold room and workshop. Additionally, there is a two-bedroom basement apartment with a separate entrance, ideal for extended family. The fenced backyard provides ample privacy and space to enjoy a patio for entertaining, as well as a beautifully maintained garden. Convenient transportation options are available with TTC at the doorstep. Nearby amenities include parks, schools, churches, shopping, and easy access to Highway 401 and the airport. The new Eglinton Crosstown LRT is also coming to the area and is within walking distance of the home. Tenant must pay: Heat, Hydro, Water, Garbage Removal, Hot Water Heater and Air Conditioner Rental. Tenant will be responsible for snow removal and outside maintenance of the House. (id:61215)

