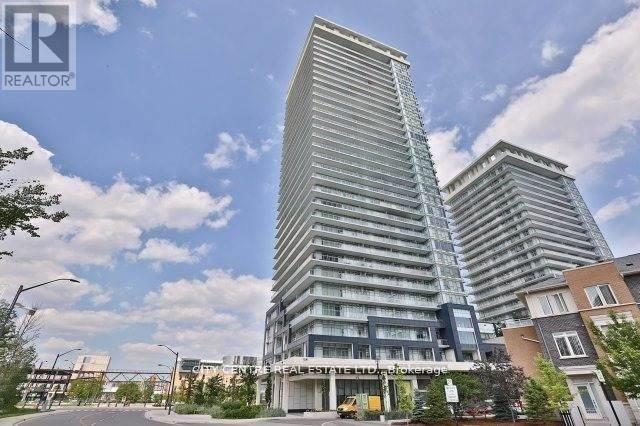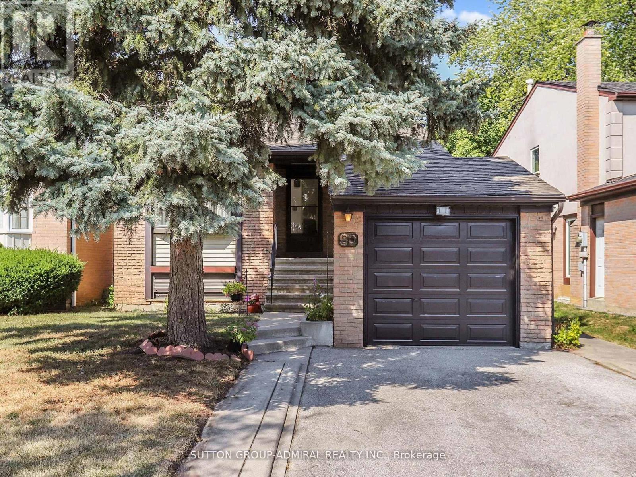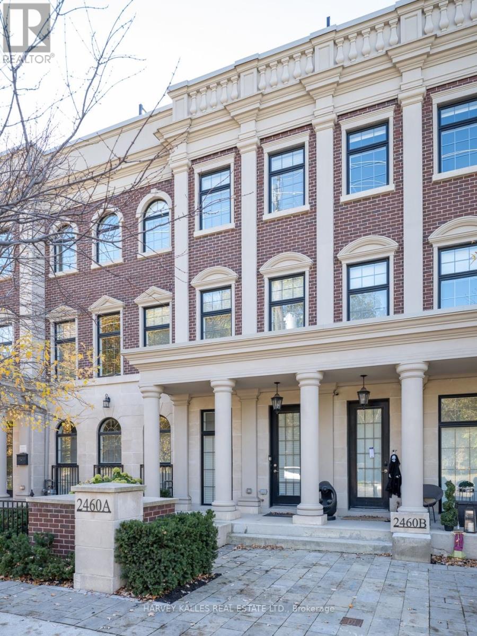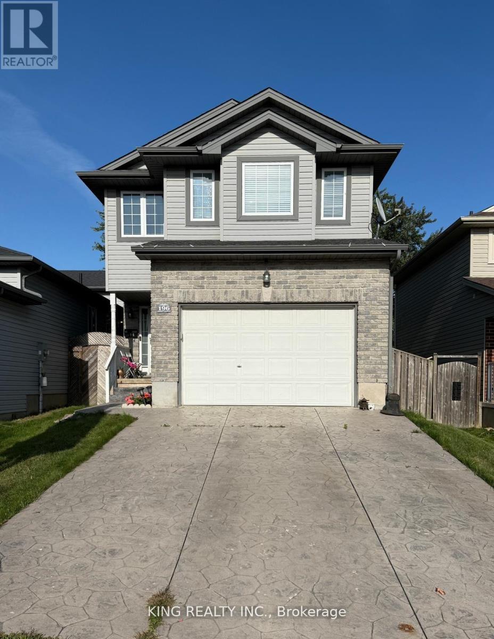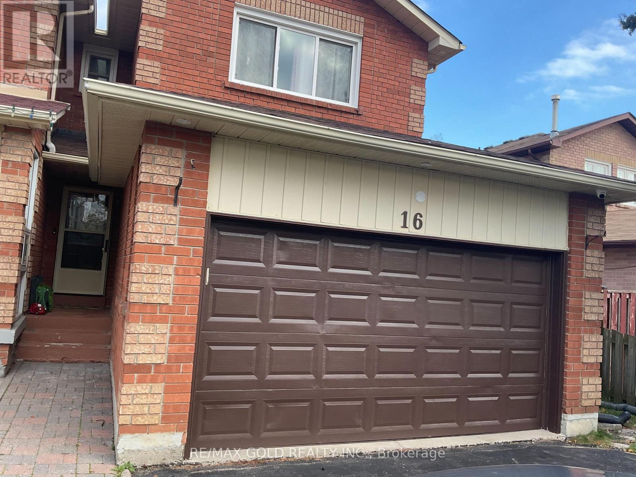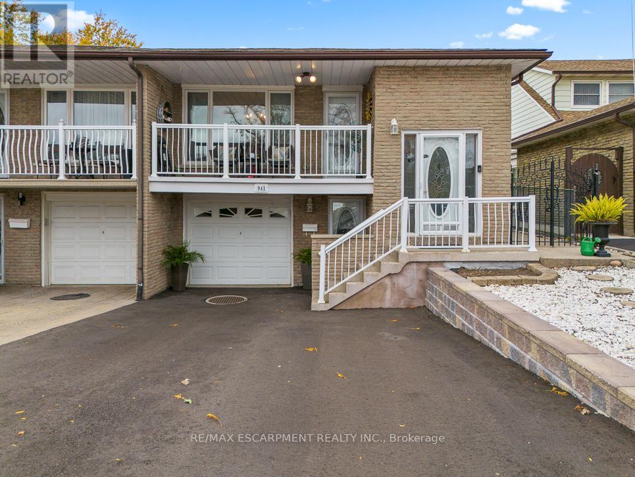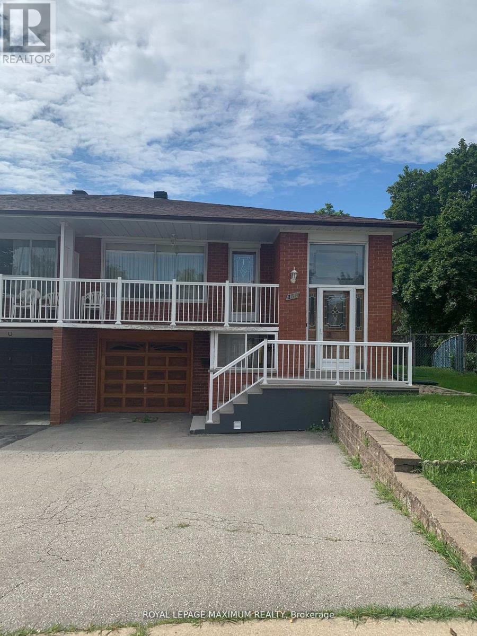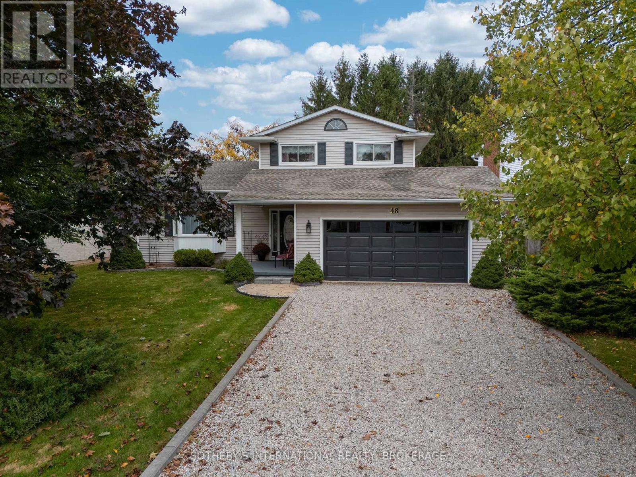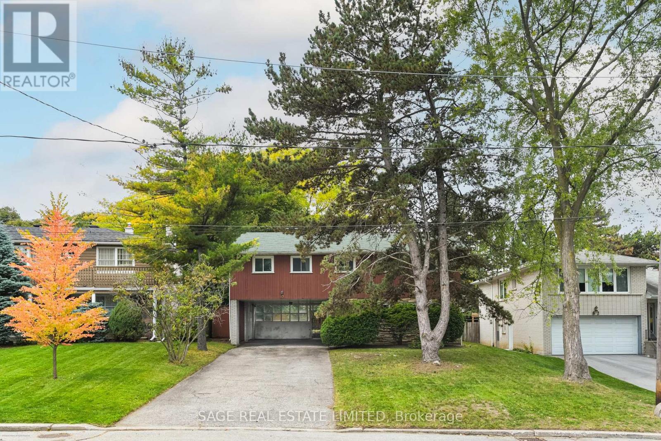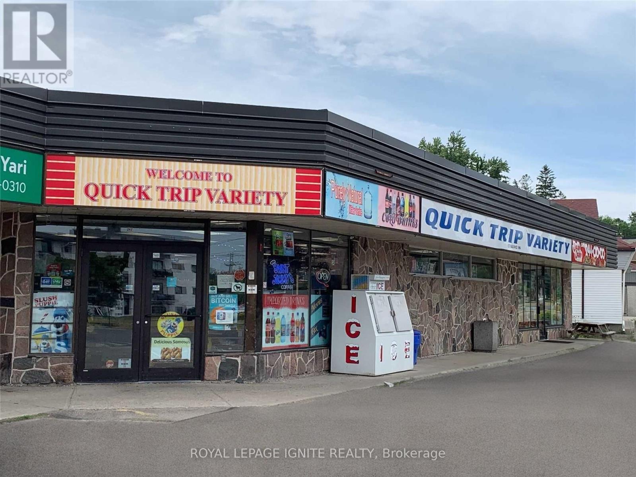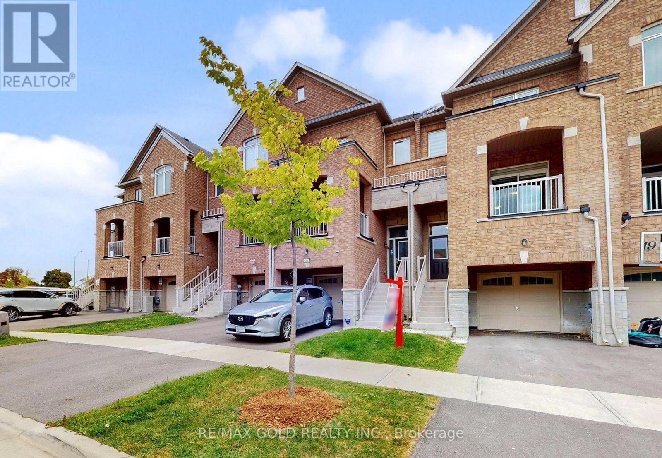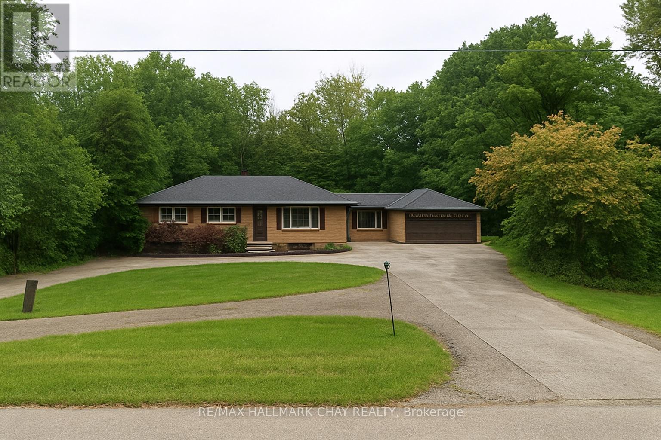Team Finora | Dan Kate and Jodie Finora | Niagara's Top Realtors | ReMax Niagara Realty Ltd.
Listings
1901 - 360 Square One Drive
Mississauga, Ontario
Studio/Bachelor Unit With 1 Parking And 1 Locker, At Prestigious Limelight Building, Unobstructed Panoramic East View From Large Balcony, Low Maintenance Fee, Hardwood/Ceramic Flooring (No Carpet), Stainless Steel Appliances, Ensuite Laundry, 9-Foot Ceiling, Top-To-Floor Windows, Large Closet, 4-Piece Washroom, Across And Overlooking Sheridan College, Steps To Square One Mall Shopping Centre/Bus Terminal/Celebration Square/Living Arts Centre/Library, Building Amenities Include: Full Size Basketball Court, BBQ Terrace, Gym, Garden Terrace, Party Room, Theater Room, 24 Hours Concierge, Immediate Occupancy, Excellent Investment (id:61215)
80 Castle Rock Drive
Richmond Hill, Ontario
Welcome to this charming 3 bedroom backsplit in the heart of North Richvale. Offering nearly 40 ft of frontage and 122 ft depth, this property provides exceptional potential for families, renovators, or investors. The upper level features two generous bedrooms filled with natural light, including a primary with his & hers closets plus a convenient linen closet.The main floor offers hardwood flooring, a bright living/dining space, and a family room with a brand-new sliding door walkout to the private backyard. A versatile third bedroom is located on the same level as the family room, ideal as an office, guest suite, or playroom.The partially finished basement adds further flexibility with room for a recreation area, additional bedroom, or home gym, along with cold storage. Located steps to parks, ravines, trails, community centre, schools, and transit. Minutes to Hillcrest Mall and Rutherford Marketplace with Longos, dining, LCBO, Shoppers, and more. Surrounded by top-rated schools including IB Program at Alexander Mackenzie High School, Ross Doan & Roselawn Public School, St. Theresa of Lisieux Catholic High School and St. Charles Garnier Catholic Elementary. An excellent opportunity to enjoy, update, or invest in one of Richmond Hill's most sought-after neighbourhoods. *Some photos are virtually rendered to showcase the amazing potential of this home* ** This is a linked property.** (id:61215)
A - 2460 Bayview Avenue
Toronto, Ontario
Nestled in the highly coveted community at Bayview & York Mills, this luxurious 4+1 bedroom,5-bath townhome blends modern comfort and sophistication. A private elevator services all three levels, boasting over 3,500 sq. ft. of upscale design, soaring ceilings, and an abundance of natural light throughout. Two private rooftop terraces offer the perfect setting for relaxing and entertaining under the stars. The thoughtful layout begins on the main floor with an inviting foyer, elegant home office, large powder room, and a well-purposed mudroom with convenient access to the 2-car garage. The 2nd level flows effortlessly from the contemporary living room showcasing a cozy fireplace and surround sound, leading to an open dining space suited for family gatherings, a 2nd powder room, and a chef's kitchen featuring a spacious breakfast area and generous balcony. The 3rd level master retreat is a serene sanctuary, including a stunning 7-piece ensuite, his-and-hers closets, and a private Juliet balcony, with two additional sunlit bedrooms designed for ample comfort. The lower level features an expansive home gym/rec space, a massive bedroom that doubles as a home theatre, a full bathroom, and laundry room. Fantastically located just steps from premier area amenities, and minutes from top schools, HWY 401, golf courses, and private clubs. A rare lifestyle opportunity in York Mills, where everyday luxury and convenience awaits! (id:61215)
196 Crimson Crescent
London East, Ontario
Beautifully maintained 3+1 bedroom, 3.5 bathroom home on a quiet crescent, backing onto greenspace. Features include a fully finished basement, cathedral ceilings, gas fireplace, and a spacious kitchen with island and walkout to the deck. Enjoy great curb appeal with a covered front porch, 1.5-car garage, and double-wide stamped concrete driveway. Recent updates include new fridge (2024), dishwasher (2024), and roofing shingles (2021). The upper level offers 3 bedrooms and 2 full baths, including a large primary with ensuite and walk-in closet. Basement includes a family room, bedroom, and 3-piece bath. Perfect for entertaining with a deck overlooking the neighbouring sports field. (id:61215)
16 Woodsend Run Road
Brampton, Ontario
Great Location! Beautiful Semi-Detached With 3+2Bedrooms available for lease, Very Functional Layout. Basement Finished With 2 Bedrooms. & 3 Pc Washroom. Like Double car Garage With Close To Hwy's 401, 407 & 410Spacious Lot. Close To Mississauga/Brampton Border, Schools, Shopping, Parks, Transit, And (id:61215)
941 Stainton Drive
Mississauga, Ontario
Welcome to 941 Stainton Drive, a charming 3-bedroom, 2-bathroom semi-detached home in the heart of Erindale, Mississauga-one of the city's most sought-after family-friendly neighbourhoods. This beautifully maintained home offers a bright and functional layout, featuring a spacious living and dining area, an updated kitchen, and generously sized bedrooms. The finished lower level provides additional living space-perfect for a family room, home office, or guest suite. Enjoy a private backyard ideal for relaxing or entertaining. Located just minutes from Erindale Park, UTM, Square One Shopping Centre, top-rated schools, transit, and major highways, this home combines comfort and convenience in a prime location. Whether you're a first-time buyer, downsizer, or savvy investor seeking excellent value in a thriving community, 941 Stainton Drive is the perfect opportunity to call Mississauga home. (id:61215)
155 Rainbow Drive
Vaughan, Ontario
This Lower Level Apartment is Very Spacious with Plenty of Natural Light with Front Door Access (Doesn't Feel Like a Basement). The Kitchen Includes a Breakfast Area, View to the Living Space and a Window Over the Sink for Natural Light. The Combined Living/Dining Area is Massive and Can Fit Several Couches, A Desk, Dining Table, Etc.. The Living Space Also Over Looks a Private Yard Through Sliding Doors (Walk-Out Basement). The Bedroom Includes New Floors. It Also Has a Large Private Laundry/Storage. (id:61215)
48 Homestead Drive
Niagara-On-The-Lake, Ontario
Discover 48 Homestead Drive in the heart of Virgil, Niagara-on-the-Lake - just minutes to world-class wineries, golf, and the charm of Old Town. Nestled on a mature, tree-lined street, this beautifully maintained five-level home sits in a highly desirable, family-friendly neighbourhood known for its long-term residents and strong community feel. Backing onto peaceful green space with a children's playground, this property offers a rare combination of privacy and connection to nature - perfect for families who enjoy an active outdoor lifestyle. Inside, the main level offers a bright, functional layout designed for both everyday living and entertaining. The eat-in kitchen opens directly to a composite deck overlooking the backyard and greenspace - ideal for morning coffee or summer barbecues. Just a few steps down, the family room features a cozy wood-burning fireplace and a second walkout to the lower level of the two-tier deck, creating seamless indoor-outdoor flow for gatherings of any size. A separate side patio adds even more space for serving appetizers or evening cocktails. A generous dining room and adjoining sitting area provide comfortable zones for family meals or hosting guests. The practical laundry/mud room connects directly to the double garage, and the main-floor bathroom includes a convenient walk-in shower. Upstairs, three spacious bedrooms include a primary suite with his-and-hers closets and a shared ensuite. The finished lower level offers a large recreation room and a versatile office that could easily serve as a fourth bedroom, along with a two-piece bath. The utility level includes a 200-amp panel, and ample storage space. This move-in-ready home blends comfort, flexibility, and community in one of Virgil's most sought-after areas. (id:61215)
60 Hopperton Drive
Toronto, Ontario
Welcome to 60 Hopperton Drive - a beloved family home, lived in by the same family since 1973, offered now for the first time. Nestled on a generous lot in the prestigious St. Andrew-Windfields enclave of North York, this property presents exceptional flexibility: move in now with minor renovations, or capitalize on the lot's potential with a full renovation or brand-new build. Great for Builders & Renovators! Located near excellent schools: Dunlace P.S. (French Immersion), Windfields J.H.S. & York Mills Collegiate. Steps away from Dunlace Park, Tennis Club & the Silver Hills Bus Stop to take you downtown! Short drive to 401 & exclusive Bayview Village. This is a rare opportunity to craft your dream residence in one of North York's most desirable neighbourhoods. (id:61215)
347 Erb Street W
Waterloo, Ontario
Amazing Convenience Store Business For Sale with High Volume Sales. Higher than industry profit margins with no close competition. Located in a convenient plaza within minutes of the University of Waterloo. Large 3020 sq ft lease area. Average Monthly Revenue Without Lottery/Scratch Approx $85,000(Cig 40-45%, @ 16%Avg Mrgn). Lotto Comn $2400/Month, Other Income $1450/Mth, New Long Lease 5+5+5+5, Rent $9400/Mth Incl T&I.All Records Available For Verification Upon Acceptance of Conditional Offer. Store Hours M-Sat 7.30-9.30, Sun 8-8.Increased Beer and Wine Sales. New Freezer/Cooler (2024), New HVAC (2024) (id:61215)
21 Gemma Place
Brampton, Ontario
Beautifully upgraded executive townhome offering over 2,300 sq. ft. above ground, plus a brand-new finished basement with a separate entrance! > Bright living room with a large window and a private enclosed balcony-perfect for relaxing outdoors > 5 bathrooms provide convenience for the whole family > Thoughtfully designed layout, elegant finishes, and flexible living space make this move-in-ready home the perfect blend of luxury & practicality! > (id:61215)
Main - 1207 Bayfield Street N
Springwater, Ontario
Spacious Main Floor Unit on a Beautiful Treed Lot! This Bright and Welcoming 3-Bedroom Home Offers Plenty of Space Inside and Out. Enjoy a Renovated 4-Piece Bath, New Vinyl Flooring Throughout Most of the Home, and Neutral Tones that Complement any Style. The Kitchen Features Granite Counters, a Breakfast Bar, Stainless Steel Appliances (Including Dishwasher), and Ample Cabinetry with a Pantry. The Dining Area Opens Through New Oversized Patio Doors to a Deck Overlooking the Private, Park-Like Yard-Almost 3/4 of an Acre with Plenty of Trees. The Oversized Mudroom/Laundry Area Offers Convenient Access to the Heated Double Garage with Opener. Ample Parking with a U-Shaped Driveway Completes This Ideal Country-Style Setting Just Minutes From Town Amenities. (id:61215)

