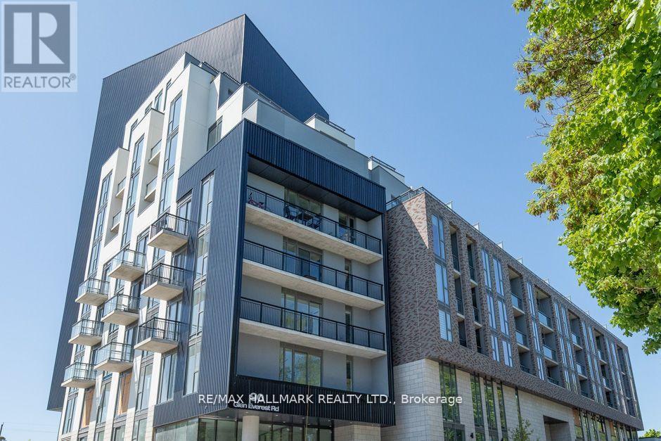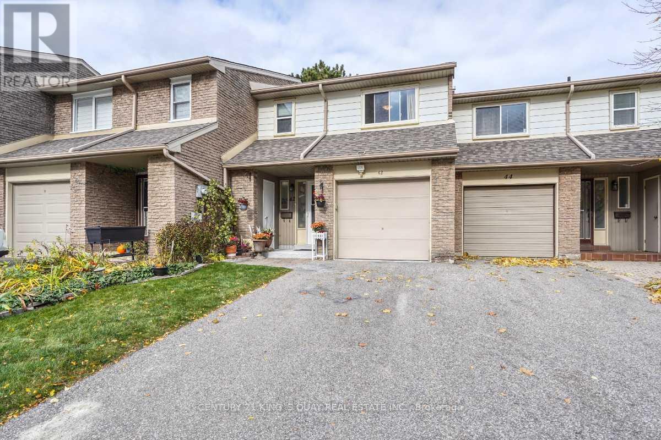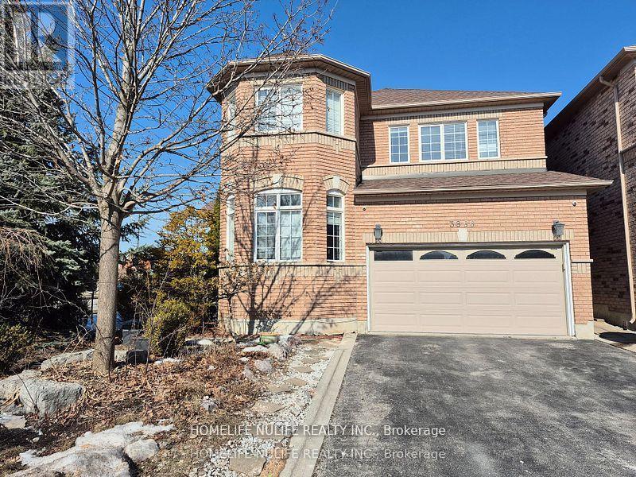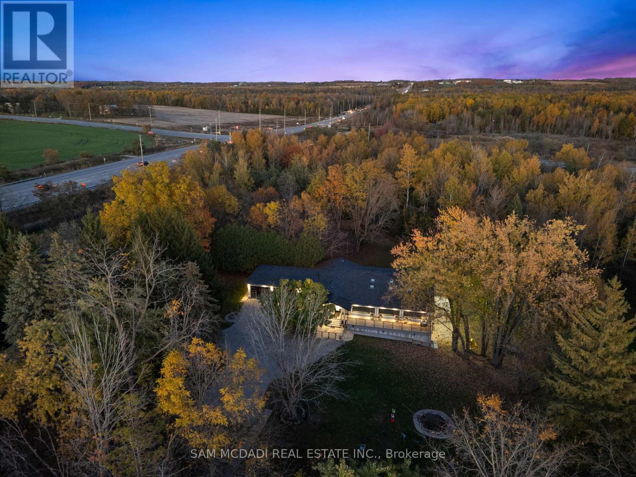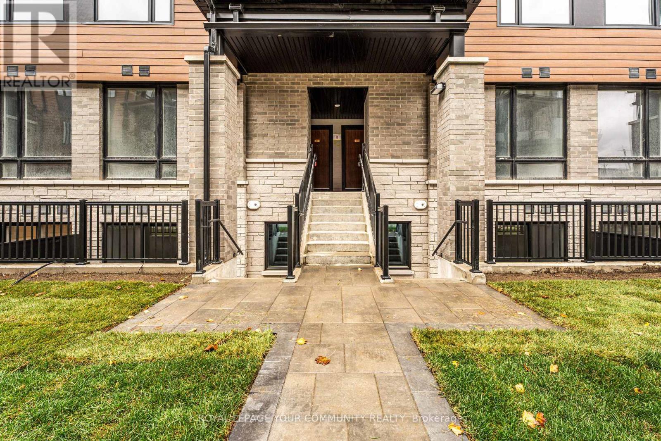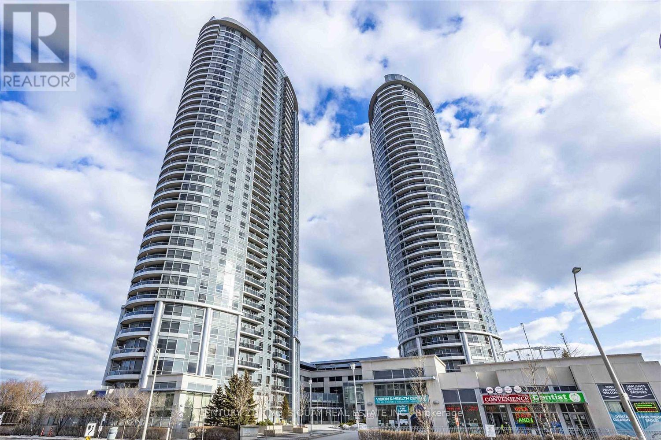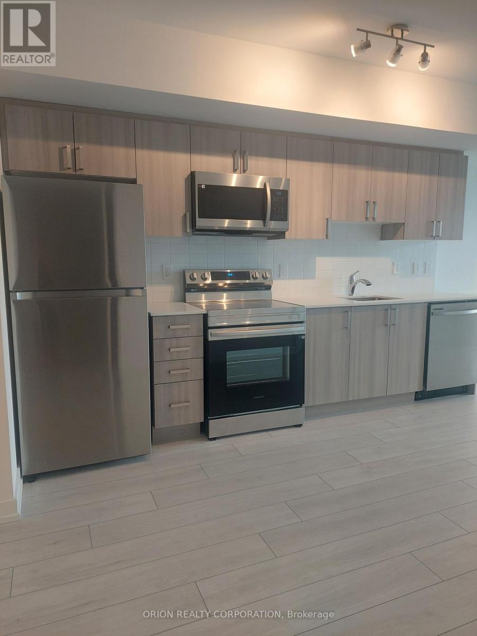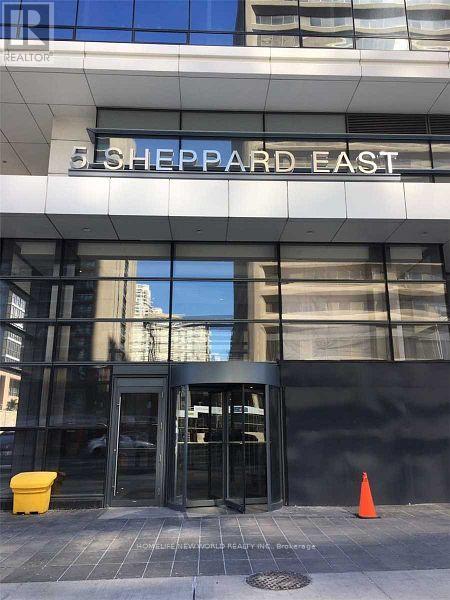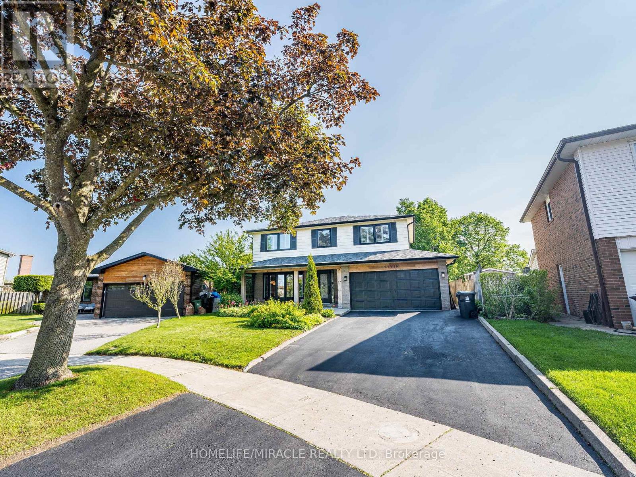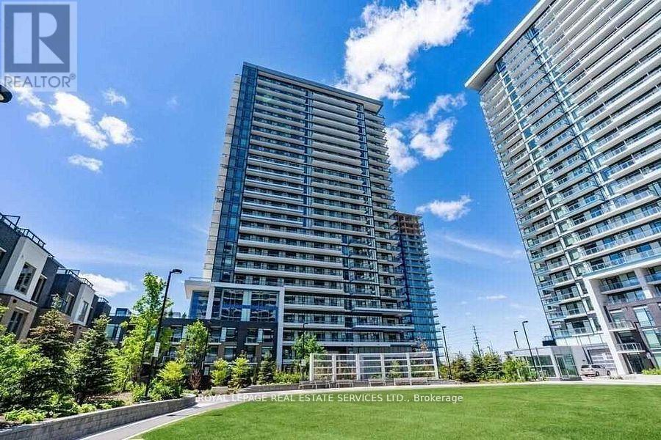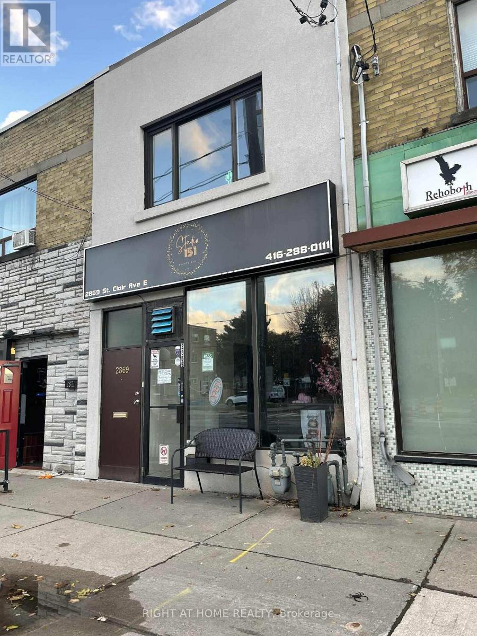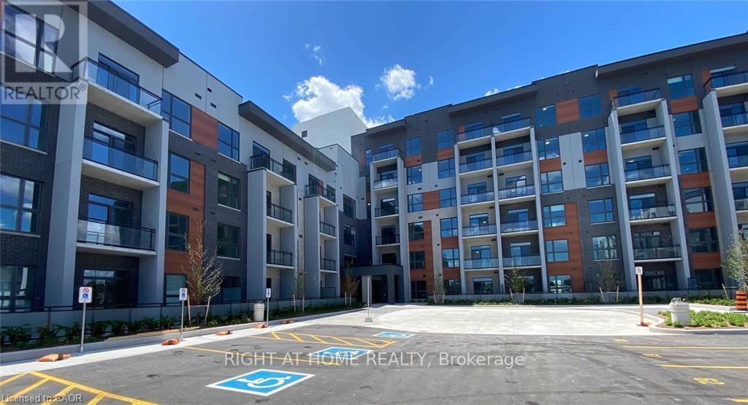Team Finora | Dan Kate and Jodie Finora | Niagara's Top Realtors | ReMax Niagara Realty Ltd.
Listings
705 - 90 Glen Everest Road
Toronto, Ontario
This Stunning One Bedroom Condo Suite Is Situated In The Heart Of Cliffside Village, Boasting A Bright And Open Floor Plan With A Sleek, Modern Kitchen Featuring High-End Appliances. Enjoy Unobstructed North-Facing Views And The Convenience Of Ensuite Laundry And One Designated Parking Spot. Steps To Ttc, Schools, Parks, Shopping, Starbucks, Scarborough Go Train, And The Bluffs, This Location Offers Both Accessibility And Natural Beauty. *Please Note That The Tenant Is Responsible For Paying Hydro And Water.* (id:61215)
42 Knightsbridge Way
Markham, Ontario
Welcome to 42 Knightsbridge Way. Open Concept layout with Three Bedrooms. Rarely offered, backs onto beautiful park. Upgraded Kitchen with Quartz Countertop, Tile backsplash. Living room access to a private, landscaped backyard, perfect for entertaining or relaxing. The finished basement with a fire place offer additional living space. Walking distance to public transportation, parks, shops. Excellent schools ( William Armstrong Public School, Markham District High, Edward T. Crowle Public and French Immersion). (id:61215)
3866 Thomas Street
Mississauga, Ontario
Welcome to this beautiful corner home in the sought-after Churchill Meadow neighborhood. With its inviting open-concept design, bright spaces, hardwood floors, and soaring 9-foot ceilings, you'll feel right at home. This lovely house boasts 3+1 bedrooms, including a convenient Jack & Jill bathroom for the 2nd and 3rd bedrooms, and a finished basement that's great for families. You'll also enjoy a roomy driveway that fits 4 cars along with a double car garage, all without worrying about sidewalks. Nestled near Highways 407 and 403 and local amenities, this gem is truly a must-see! (id:61215)
2993 Innisfil Beach Road
Innisfil, Ontario
Welcome to 2993 Innisfil Beach Road, a private luxury estate nestled on 19.17 acres of Muskoka-like landscape in the heart of Innisfil. Designed for those seeking tranquility and sophistication, this newly built bungalow offers over 4,600 sqft. of refined living space combining modern design with natural beauty. A long private drive leads to an elegant residence surrounded by mature trees and manicured grounds. Inside, an open-concept main floor features Italian porcelain flooring and expansive windows framing breathtaking views. The chef-inspired kitchen boasts quartz countertops, an oversized island, LG stainless steel appliances, and custom soft-close cabinetry, flowing seamlessly into a spacious living room with a stone-surround electric fireplace. The primary suite is a serene retreat with multiple closets, including a walk-in with built-ins, and a luxurious five-piece ensuite featuring marble shower floors, a freestanding tub, and double vanity. A second bedroom and elegant 3-piece bath complete this level. The lower level is designed for entertaining, featuring a second kitchen and dining area with 17-ft ceilings, floor-to-ceiling windows, and a walkout to the backyard. A home theatre, two additional bedrooms, and a modern bath make this level perfect for guests or extended family. At the heart of the home is an extraordinary indoor saltwater pool and jacuzzi, complemented by skylights, a red cedar sauna with music and Wi-Fi, and smart controls for lighting and water features. Outdoors, enjoy private walking trails, a spring-fed creek, fire pit, and paved pathways throughout the property. Additional highlights include a 3-car garage, 800+ sqft. insulated barn, Russound built-in sound system, new roof, windows, furnace, and A/C, high-speed internet (1,000 GB), and city approval for three additional homes. 2993 Innisfil Beach Road is truly where modern luxury meets peaceful country living. (id:61215)
21 - 117 Marydale Avenue
Markham, Ontario
Bright and spacious urban townhome offering approx. 1,025 sq ft of modern living. Features an open-concept layout with premium finishes, a stylish kitchen with quartz countertops and stainless-steel appliances, and a versatile den perfect for a home office or guest space. The primary bedroom includes an ensuite bath and generous closet space. Includes 1 underground parking spot. Prime location at Markham & Denison - close to top-rated schools, parks, community centres, shopping, and public transit. Minutes to Hwy407 and GO Station. Ideal for professionals, young families, or investors seeking comfort and convenience in one of Markham's most connected communities. (id:61215)
612 - 125 Village Green Square
Toronto, Ontario
Discover this bright and spacious 1-bedroom condo by Tridel, thoughtfully designed for comfort and style. This is far from your average condo boasting a rare East-facing layout that floods the space with natural light and creates a warm, inviting ambiance. Conveniently situated just steps away from public transit and only minutes from a shopping mall and Highway 401, this location offers unmatched accessibility (id:61215)
416 - 556 Marlee Avenue
Toronto, Ontario
Welcome to this Bright & Spacious 1-bedroom + Den Condo in a brand-new building offering modern living. Enjoy the convenience of an ensuite laundry and modern finishes and amenities with 24-hour concierge service. Perfectly located near shopping, dining, and transit, with just minutes to Glencairn Station. This unit also includes a parking spot (id:61215)
4019 - 5 Sheppard Avenue E
Toronto, Ontario
Hullmark Centre. 1 Bedroom, 1 Bathroom. 9' Ceilings, Laminate Flooring, Built-In Appliances Concealed Behind Custom Designed Cabinetry, Living Room With Walk-Out Balcony, Open Concept, South-West Views. Direct Indoor Access To Both Yonge & Sheppard Subway Lines. On Site Whole Foods Supermarket, Rexall Pharmacy, Restaurants, Medical Offices & More. Walking Distance To Shops, Restaurants, Theatre. Mins To 401 7 404. (id:61215)
7 Chapais Crescent
Toronto, Ontario
The Perfect Family Home in Centennial! Tastefully renovated while retaining its classic charm, this 4-bed, 4-bath 2-storey home sits on a pie-shaped lot in a family-friendly neighbourhood. Built in 1969, it offers ~2073 sq. ft. plus 846 sq. ft. finished basement-perfect for a growing family. Enjoy a spacious eat-in kitchen with a rare separate side entrance mudroom (2021) and powder room. The garage has been professionally converted into a home office with built-in desk and storage. Updates include: Main floor & kitchen reno (2015/16)Basement with 3-pc bath & sauna (2021)Flooring (upper level + living/dining) (2023)Windows/doors (2017-2021)Roof (2016), eaves/soffits/fascia (2021)Window coverings (2024)Driveway sealed (2025)In-ground pool professionally filled (2011)Unbeatable Location! Walk to schools, Port Union Community Centre (library, skate park, basketball court, fitness), and plaza with LCBO, Beer Store, shops, and eateries. Steps to Waterfront Trail, Rouge National Urban Park, TTC & Rouge Hill GO. This move-in-ready gem blends space, comfort, and lifestyle-your forever home awaits! (id:61215)
1008 - 2560 Eglinton Avenue W
Mississauga, Ontario
An immaculate 1-bedroom condo unit ideally located in the vibrant heart of Central Erin Mills! This spacious unit, spanning 621 sq. ft. plus a full balcony, is a quality-built Daniels development with a low maintenance fee! The unit boasts a functional and efficient layout, offering generous space and abundant natural light from its sunny south & west exposure. Floor-to-ceiling windows and 9ft smooth ceilings enhance the bright and airy feel, while providing panoramic park views. The open-concept living & dining rooms flow seamlessly, leading out to a large balcony perfect for relaxation. The modern kitchen is a highlight, featuring a center island and ample cabinetry designed to elevate your living experience. The primary bedroom includes a large closet and expansive windows. The unit showcases top-quality finishes throughout, including laminate flooring, the kitchen and washroom. It has been excellently maintained by the current tenant and is part of a very well-managed condominium. Residents will enjoy an impressive array of building amenities: a party room, a rooftop outdoor terrace with BBQ's, a lunge, a fitness club, and a gym. Good security including concierge service. This location truly offers unparalleled convenience. It's just steps from Erin Mills Town Centre, providing endless shopping and dining options. The community also boasts a rich arts and culture scent, with diverse theatres, galleries, music venues, festivals, events, and local farmer's markets. the condo is within walking distance to top-ranked John Fraser School District and St Aloysius Gonzaga High School, a community center, Credit Valley Hospital, and various medical facilities. Furthermore, it offers easy access to U of T Mississauga, the Go Bus Terminal, and High 403 and 407. This unit presents the perfect blend of convenience, comfort, and safety within a lovely neighbourhood. (id:61215)
2869 St Clair Avenue E
Toronto, Ontario
Great Foot And Vehicle Traffic At Prime St Clair Ave Exposure! Excellent Location For Retail Store, Office, Variety Store, Restaurant, Salon, Medical, Etc. One Bathroom With Shower, And A Two Piece Bathroom In Basement. Separate Kitchen And Living Area. Basement available to rent also with additional approx. 800 sq ft, 3pc bathroom and kitchen. Current business is moving end of month. (id:61215)
202 - 95 Dundas Street W
Oakville, Ontario
Luxury Unit In Mattamy's 5 North Condo's. With 891 Sq/Ft of Open Concept Living, With 2 Bedrooms, 2 Bath And Premium Upgrades Incl. S/S Appliances; Contemporary Island; It's Bright and its Beautiful. Enjoy Your Morning Coffee On Your Private Terrace. 1 Parking Spot and Locker & Ensuite Laundry. Don't Forget To Check Out The Beautiful Amenities: Roof Top Terrace, Bbq Area, Courtyard, Social Lounge, & Fitness Centre. Visitor Parking. Just Mins To Major Highways, Hospital, Go Train, Shopping & Downtown Lakeshore! (id:61215)

