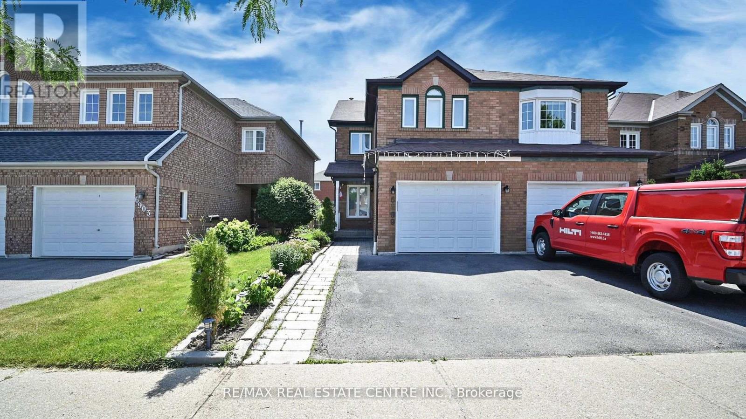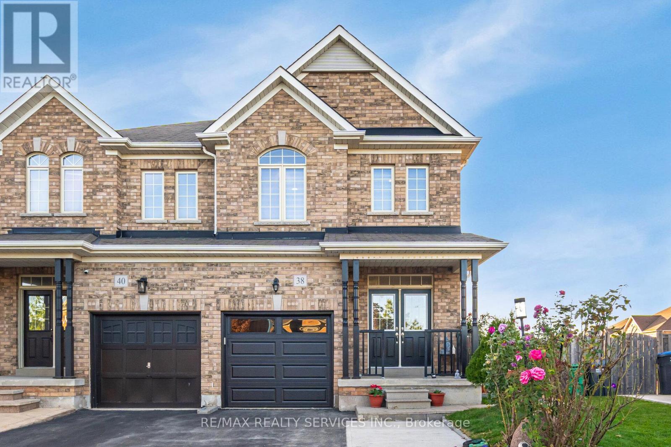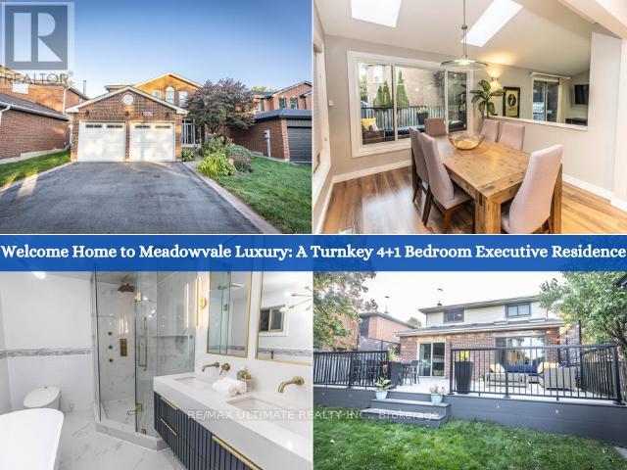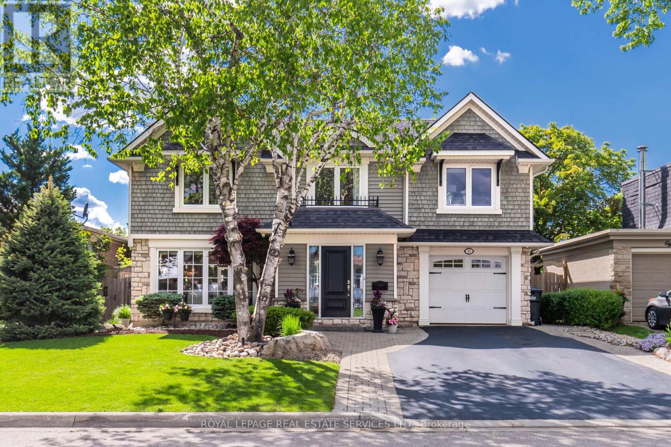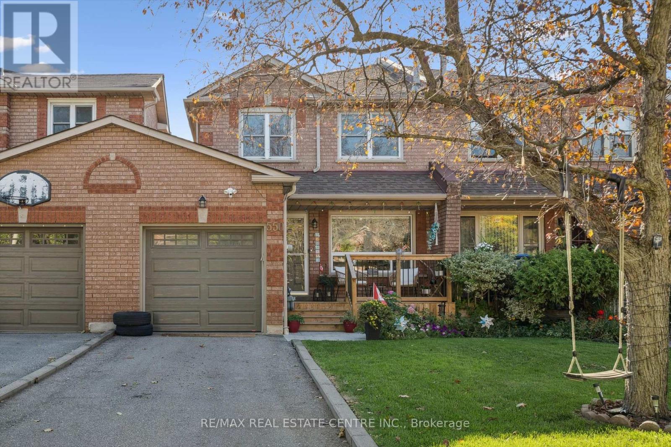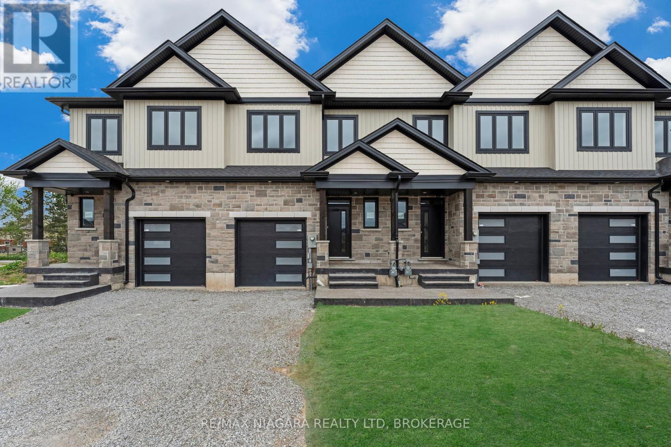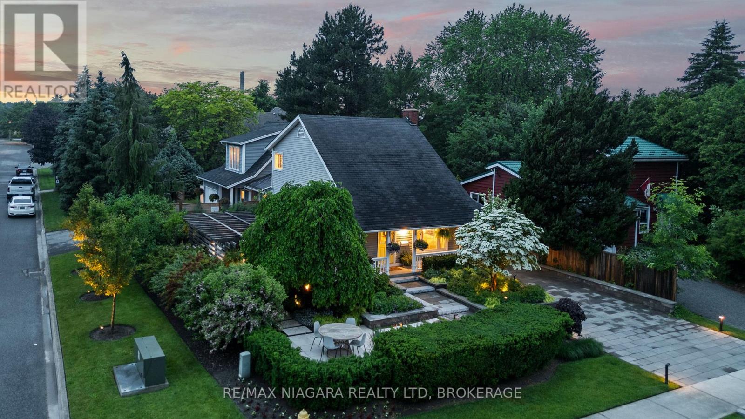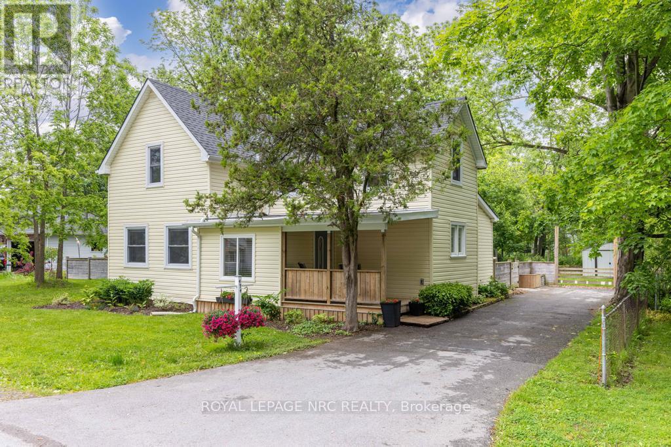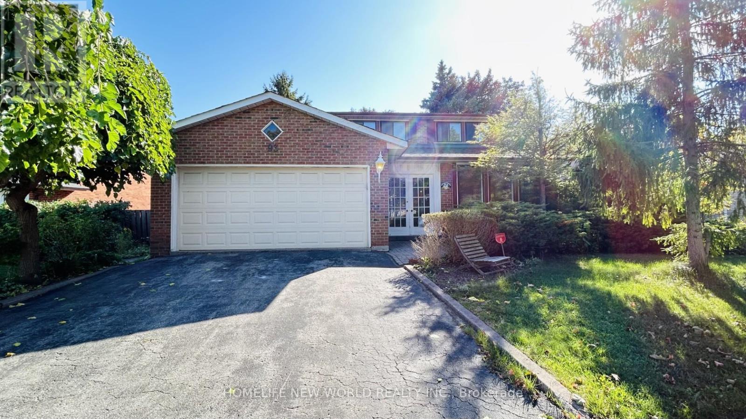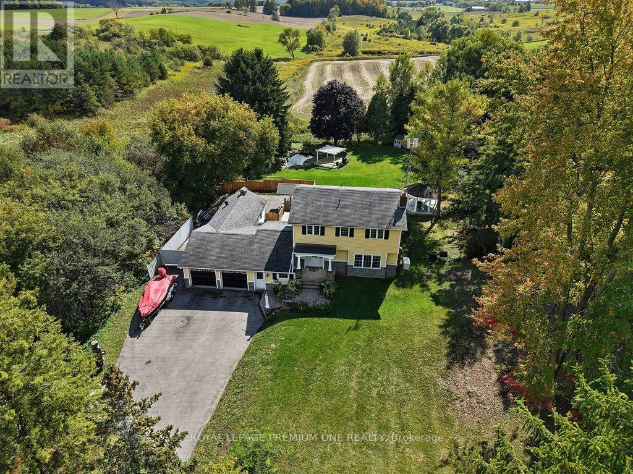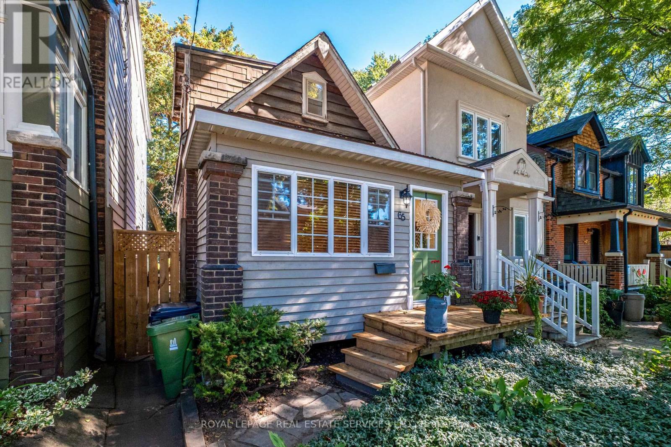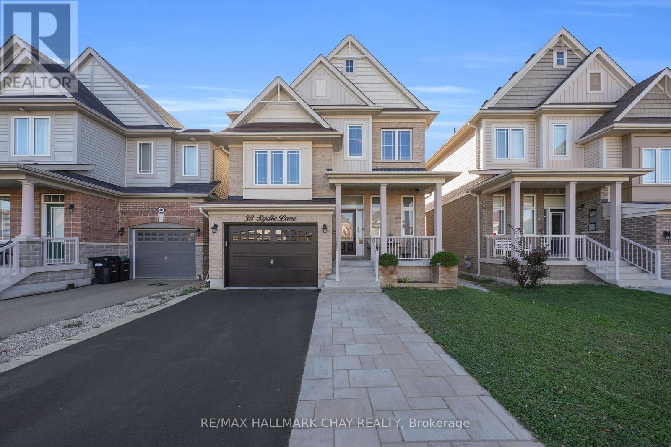Team Finora | Dan Kate and Jodie Finora | Niagara's Top Realtors | ReMax Niagara Realty Ltd.
Listings
6899 Bansbridge Crescent
Mississauga, Ontario
Beautiful Large Home In Lisgar. Fully Renovated High Quality Kitchen W/Tons Of Counter & Cupboard Space W/Large Island W/Breakfast Bar, Quartz Counters & New Stainless Steel Appliances . Breakfast Area With Walk-Out To Patio, Opened To Large Family Rm. Master Bedroom Offers A Lavish Ensuite W/Separate Soaker Tub And Shower. 2nd Bedroom Is Huge, Could Be Mistaken For The Master Bdrm. Two Bedroom Finished Basement W/ Separate Laundry and Kitchen, Basement Ent from Garage. (id:61215)
38 Delport Close
Brampton, Ontario
Welcome to 38 Delport Close A Beautiful Semi-Detached Gem on a Premium Pie-Shaped Lot! This stunning semi-detached home is nestled on a quiet, family-friendly street and features a rare pie-shaped lot with a walkout finished basement, offering exceptional living space and income potential. 9 ceilings on the main floor with a spacious and functional layout Separate living and family rooms perfect for entertaining or relaxing Upgraded kitchen with quartz countertops, extended cabinetry, and a dedicated dining area Walkout to a large wooden deck ! Extra-wide driveway for additional parking Recently upgraded garage door, landscaping, pot lights, and countertops Upstairs Large primary bedroom with a clear walk-in closet and luxurious 5-piece ensuiteTwo additional generously sized bedrooms with plenty of natural light Convenient second-floor laundry room Fully finished walkout basement ideal for a home gym, in-law suite, or potential rental income to help with your mortgage Premium pie-shaped lot with no rear neighbours, offering a large backyard perfect for entertaining or relaxing Beautiful ravine setting adds privacy and a nature-inspired feel Prime Location:Close to schools, plazas, highways, Costco, library, and more A vibrant and convenient neighbourhood for families or professionals (id:61215)
6869 Hickling Crescent
Mississauga, Ontario
Executive Family Masterpiece! Prepare to be impressed by this spacious 4+1 bedroom, 4-bathroom home in highly coveted Meadowvale. This truly turn-key residence boasts over $135,000 in upgrades since 2017, blending functional design with modern, high-end finishes.The main floor features engineered hardwood flooring (2017), pot lights, & a sunken living room leading to an open-concept dining area. The heart of the home is the huge eat-in kitchen with stainless steel appliances, a breakfast bar, & a central vac dustpan. Natural light streams from double skylights into the bright eat-in area, which overlooks the cozy family room with a corner fireplace & a W/O to the large composite deck with LED lighting (2022).Upstairs also features seamless engineered hardwood flooring. The luxurious primary suite is a true retreat, featuring an oversized W/I closet with custom built-ins & a completely renovated 5-piece en-suite (2023). This spa-like bath showcases stunning gold finishes, a glass-enclosed shower with jets, a standalone tub, & a chandelier. The remaining bedrooms are generously sized, & the main 4-piece bath is updated.The renovated finished basement (2020) offers incredible bonus space: a large rec room, an additional bedroom with a new egress window, a den, & a renovated 3-piece bathroom. A functional laundry room with a chic barn door completes the lower level.Step into your fully fenced backyard oasis featuring the new deck, a gas line for a BBQ, in-ground sprinklers, & a shed.The home is exceptionally well-maintained with recent high-end upgrades, including a gas furnace, A/C, tankless water heater, HEPA filter, & water softener (all 2022), & a roof reshingle (2017). Enjoy plentiful parking with a 4-car driveway & a 2-car garage.You can't beat this location! Enjoy access to high-rated public/Catholic/French schools. You're only 1.65 km from Lisgar GO station, walkable to Meadowvale Town Centre, & a quick drive to HWY 401/403/407. (id:61215)
16 Ferndale Crescent
Brampton, Ontario
Welcome to 16 Ferndale Crescent, an exceptional home in the prestigious Peel Village neighbourhood. Situated on a quiet crescent, this extensively renovated 4+1 bedroom, 3-bathroom home offers approx. 2,700 sq ft of total living space with a stunning custom designer addition and high-end finishes throughout.Enjoy sunsets in your rare west-facing private backyard. The professionally landscaped yard features a spectacular outdoor living space with a natural gas fireplace, accent lighting, and in-ground sprinklers. The 400 sq ft walkout composite deck includes vaulted roof with 4 skylights, built-in lighting, new interlock patio, natural gas BBQ hookupperfect for entertaining.Inside, discover new finishes throughout including hardwood floors, pot lights, and 5 skylights bringing in natural light. The family room boasts a fireplace and cathedral ceiling. Stunning Primarysuite with an 11 ceiling, gas fireplace, and a spa-like ensuite with heated floors and quartz finishes.The renovated kitchen features waterfall quartz counters, premium appliances, under-cabinet lighting, and a full pantry with a second built-in fridge. Additional upgrades include crown moulding, custom Roman shades, and a professionally finished basement with large egress windows, 5th bedroom, 2-pc bath, laundry, cold room, and storage.Peace of mind with 2024 high-efficiency furnace, updated A/C, full electrical, plumbing, and HVAC, plus alarm system with cameras, soffit lighting. Custom design by New Age, this turnkey home is a rare gem in one of Bramptons most desirable communities. (id:61215)
550 Ashprior Avenue
Mississauga, Ontario
Rarely Offered. East Facing. 3 plus 1 Bedroom Freehold Townhouse in High Demand Area. Newer Finished Basement With 1 Bedroom Plus Den With 3 Piece Bathroom (2024). Minutes To Heartland Shopping and Square One. Many Recent Updates! Roof (2019), Kitchen with Quartz Countertops With S/S Steel Appliances (2023). Main 2 PC Bath (2024). No Carpet. Spacious Driveway Parking for 2 Cars! Master Bedroom With 4 Pc Ensuite and Spacious Walk In Closet. Dimmable Pot lights on all rooms and floors, Central Vac system. Hardwood floors throughout the home, redone in 2022-Basement Laminate (2022)-Brand new Piano staircases first level and basement (2022). Recently upgraded fence posts. Well maintained backyard Oasis for summer nights and fall evenings. One Bus to Square One. (id:61215)
6208 Curlin Crescent
Niagara Falls, Ontario
Brand-new luxury freehold townhomes in Niagara Falls featuring 3 bedrooms, 2.5 bathrooms, hardwood flooring throughout, quartz countertops, custom cabinets, glass showers, and 9-ft ceilings on all floors. These two-storey homes offer open-concept layouts, built-in fireplaces, covered decks, and high end finishes throughout. Interior units are approx. 1,856 sq. ft. and end units up to 1,918 sq. ft. End units feature separate side entrances with potential for a legal Accessory Dwelling Unit (ADU). Enjoy upgraded garage doors with WiFi capability, finished driveways, concrete porches, 30-year shingles, black-framed oversized windows, and oversized garages 11' x 20'. Additional features include over 60 pot lights, a 200-AMP panel, upgraded trim and doors, a second-floor laundry, a bonus flex room, a smart home system, and keyless entry. Whether you're a first-time buyer, a growing family, or looking to downsize without compromise, these homes offer the ideal combination of comfort, craftsmanship, and value. Discover contemporary living redefined. Located just 4 minutes from the QEW for easy commuting. Move-in ready! Please reach out to discuss other available units. (id:61215)
202 Anne Street
Niagara-On-The-Lake, Ontario
Versatile Family Home with Separate In-Law Suite 5 Minutes from Old Town Niagara-on-the-Lake Discover the perfect blend of comfort, functionality, and income potential in this spacious single-family home with a fully self-contained in-law suite, located just 5 minutes from the charm of Old Town Niagara-on-the-Lake. With an Extensive landscaped exterior. 5 bedrooms, 4.5 bathrooms, 2 kitchens, and over 2,250 square feet above grade, this unique property offers exceptional versatility for multi-generational living, rental income, or extended guest accommodations. Main Residence: A loft-style primary bedroom retreat featuring a walk-in closet and private ensuite bathroom Main floor includes a flex bedroom/office, a bright kitchen, living room, and 1.5 bathrooms Walk out to a private, tree-lined backyard oasis with a covered patio ideal for relaxing or entertaining Exclusive rear driveway and garage with separate access In-Law/Front Unit Features: Private entrance and separate front driveway Upper-level primary bedroom with ensuite Main floor includes a full kitchen, living room, and dining room Basement level offers 2 additional bedrooms and a full bathroom. This home is ideal for families seeking space and privacy, buyers needing an in-law or nanny suite, or investors looking for a property with dual-living or rental potential. The thoughtful layout allows for flexible use while maintaining separation between living spaces perfect for guests, tenants, or extended family. Located on a quiet street in one of Niagara's most desirable communities, you're just minutes from world-class wineries, dining, cultural attractions, golf courses, and the lake. (id:61215)
474 North Mill Street
Fort Erie, Ontario
Country living, right in town! Welcome to 474 North Mill St in the heart of the quaint village of Ridgeway. This charming renovated farmhouse is sure to please with it's main floor open concept layout on a specular double size lot. The front covered porch, with wood strapped ceiling and pot lights, is the perfect space to enjoy your front yard. Step inside to an enclosed 4 season heated rm that was once part of the covered porch (2018 renovation), and is ideal as a mud rm or office space. The bright and sunny kitchen offers plenty of cabinetry and counter space. The dining area is spacious and can accommodate the largest of family sized tables. The living rm is super nice with feature wall, open staircase to the 2nd floor, big windows to let the sunshine in and easy access through sliding doors to the backyard deck, lawns, fire-pit, and gardens. Upstairs you will find a very pretty master bdrm with closets, a good sized 2nd Bdrm with new closets, and a renovated 4 pc wshrm. Bonus main floor Laundry and mud rm is just off the kitchen as is a pretty 2 pc wshrm. A small basement houses the furnace, tankless hot water heater, and sump pump. The fenced backyard is an oasis of privacy and greenery with plenty of space for the kids, dogs, vegetable gardens, a future pool, potential Garden Suite Accessory building, or possible severance. Freshly painted, this spick and span adorable Character home is in a great location steps to the shops and restaurants of Ridgeway and Lake Erie Beaches. New Steel door with full glass between kitchen and front mudroom (2025), Hot Water on Demand (2017) Stove (2022), Built in Microwave (2022), Washer, Dryer, Paneled Refrigerator (as is), 4 new smoke detectors (2024), Sump Pump (2025), High Efficiency Furnace (2017), AC (2017), Mechanical Fresh Air Unit (2017), Garden Shed, Roof (2015). Buyer to do own due diligence regarding possible severance and or accessory garden suite. (id:61215)
93 Willowbrook Road
Markham, Ontario
Bright and spacious 4-bedroom home in the desirable willowbrook neighborhood. Home is in great condition and well maintained. Freshly painted with new vinyl flooring Through-out, and equipped with almost new (2-year-old ) appliances. Open eat-in kitchen and family room with two walk-outs to backyard. Main floor laundry. The spacious basement offers plenty of storage or flexible use. Minutes to Willowbrook ES, Thornlea SS, and Top rating St. Robert CHS with easy access to hwy 404 / 407, transit, scenic trails and parks, shops and restaurants. Ready to move in! (id:61215)
6921 4th Line
New Tecumseth, Ontario
This is not just a house its a lifestyle. Tucked away on nearly an acre of scenic countryside, this remarkable residence blends timeless craftsmanship with modern comfort. Every corner showcases an unmatched level of care, from the finely detailed millwork and elegant wainscoting to the chef-inspired kitchen designed for both function and flair. Sunlit windows frame serene views you'll cherish day after day. The luxurious primary suite offers a peaceful haven with its own lounge or office area, perfectly positioned to capture sweeping southerly vistas. Designed for relaxation and entertaining, the home features a sparkling swimming pond, a sprawling multi-level deck with automated awning, and thoughtfully landscaped outdoor spaces that invite year-round enjoyment. Car lovers will be captivated by the heated, insulated 3-car garage complete with a hoist and rear bay door all accessible by a private laneway with gated parking. Additional upgrades such as a newly renovated main bath, standby generator, and custom built-ins around the cozy fireplace elevate both style and practicality. If needed can easily be converted back to a 4 bedroom. Surrounded by nature yet close to The Bruce Trail, Woodington Lake Golf Course, and the charming town of Tottenham, this one-of-a-kind property offers the perfect balance of tranquility and convenience. A rare opportunity to own a residence where quality, character, and comfort come together. (id:61215)
65 Drayton Avenue
Toronto, Ontario
Calling all first-time buyers, downsizers, renovators, & builders! This much-loved family home, a charming condo alternative, has been part of the Upper Beaches community since the early 1900s. Steeped in history and filled with character, it has seen many changes over the years and holds countless family stories and memories. With its cottage-style curb appeal, soaring ceilings, and freshly painted interior, it offers both comfort and charm. The enclosed front porch adds bonus space, perfect for a home office. A flexible main floor layout includes a dining room currently used as a second bedroom, while the kitchen offers an eat-in area overlooking the garden. Step outside to a private, fenced yard with mature trees providing a natural canopy and a deck ideal for entertaining. This home is ready for the next owner to add their finishing touches and make it their own. All just steps to Coxwell Subway, TTC, schools, shops, and Danforth cafés, plus minutes to the waterfront, boardwalk, Ashbridges Bay Marina, Kew Gardens, pools, volleyball courts, and endless trails for running, biking, or strolling. Start your memories here in this vibrant community! (id:61215)
38 Sydie Lane
New Tecumseth, Ontario
Welcome to this beautifully maintained and thoughtfully upgraded home nestled in the heart of Tottenham. Step inside to an open-concept layout, ideal for entertaining. The main floor boasts gleaming hardwood floors, elegant wainscoting, pot lights, and upgraded zebra window coverings that add a touch of sophistication. The cozy gas fireplace in the living room creates a warm and inviting space for family gatherings. The chef-inspired kitchen is a showstopper, featuring granite countertops, modern backsplash, stainless steel appliances -- with plenty of space to gather, prep and host with ease. The bright, upper-level family room provides additional living space ideal for movie nights, a playroom, or home office. Primary bedroom features W/I Closet and 4 Piece Ensuite w/ Jacuzzi Tub. The finished basement includes a 4th bedroom, bathroom rough-in, and a separate garage entrance, offering excellent potential for an in-law suite or rental opportunity. Step outside to your backyard oasis an entertainers dream with a large deck, interlocking patio, above-ground pool, and a stylish bar/shed area. The interlocked and widened driveway adds convenience and curb appeal. Located in a quiet, family-friendly neighbourhood close to schools, parks, shops, and everything Tottenham has to offer. (id:61215)

