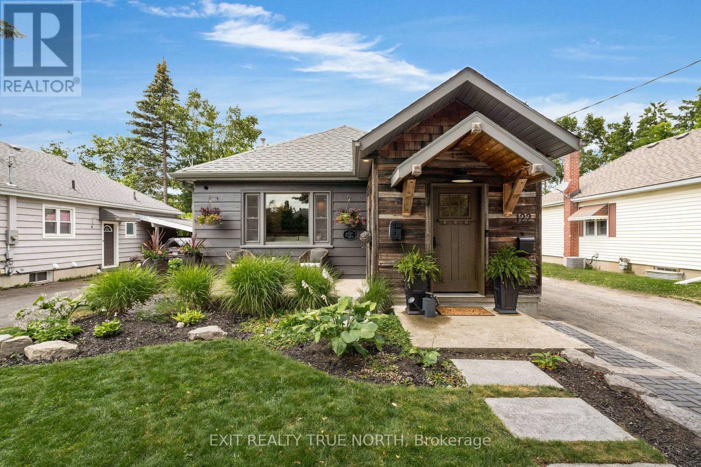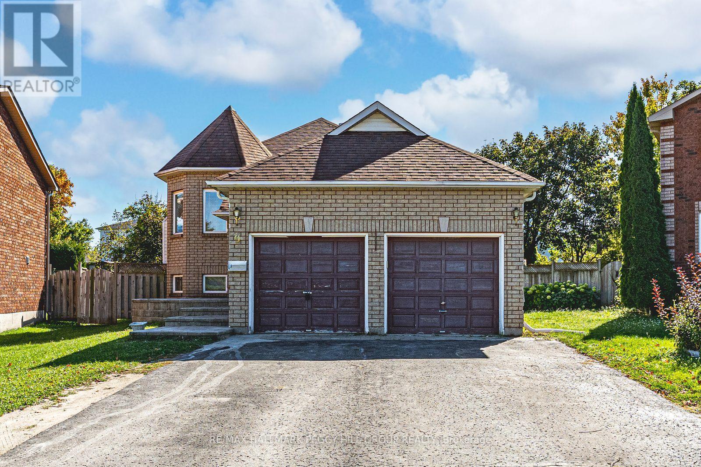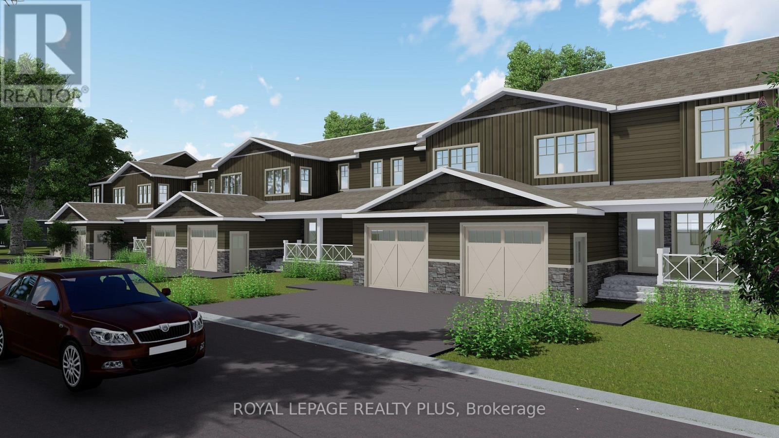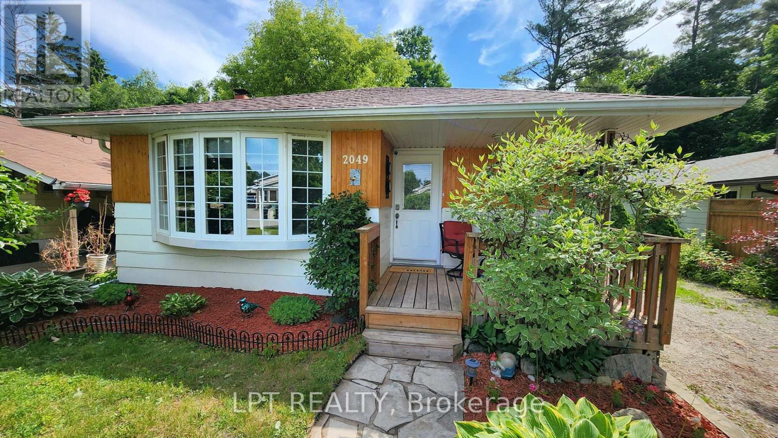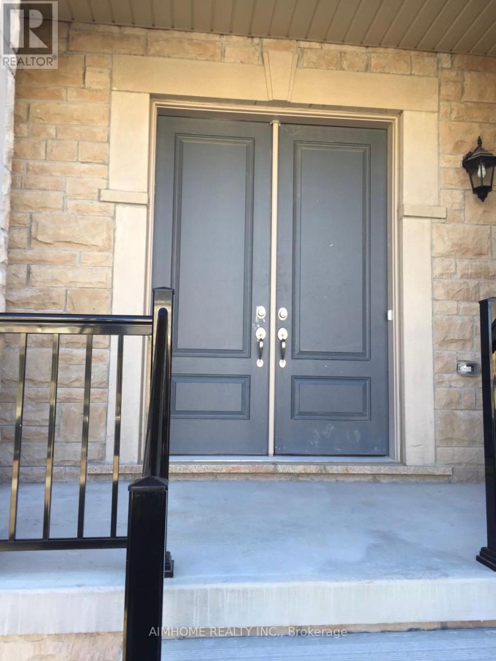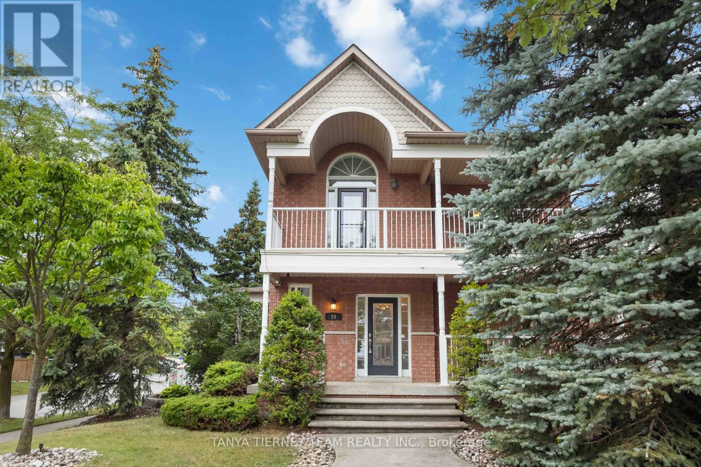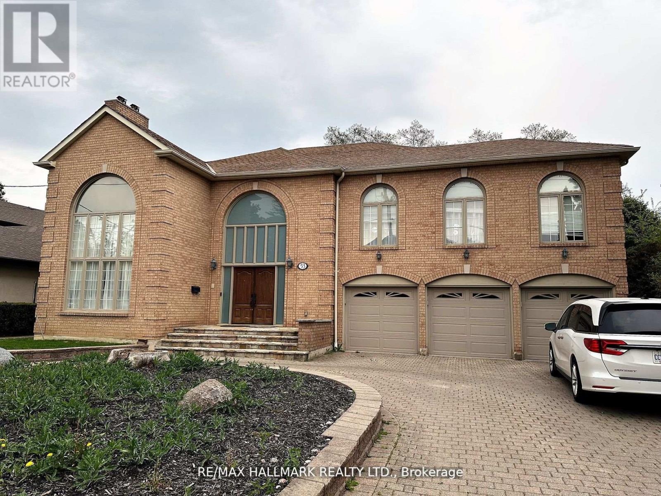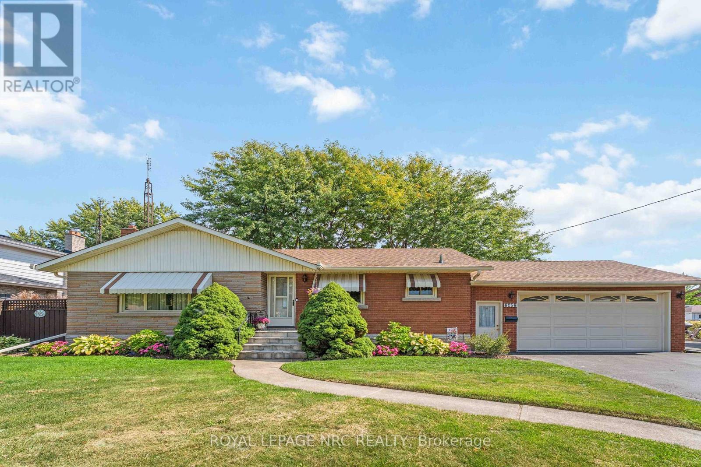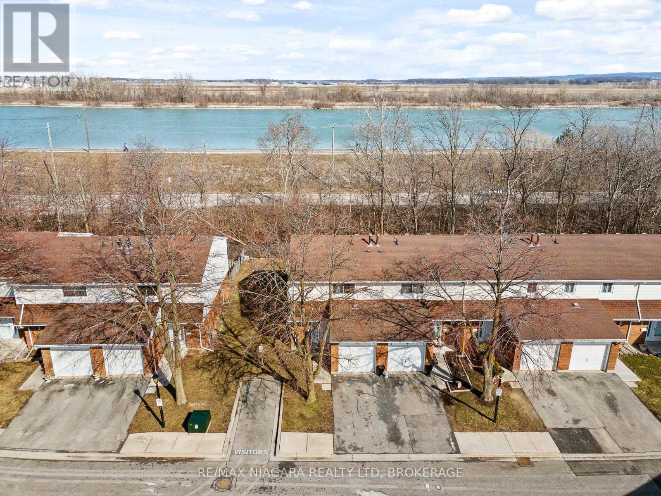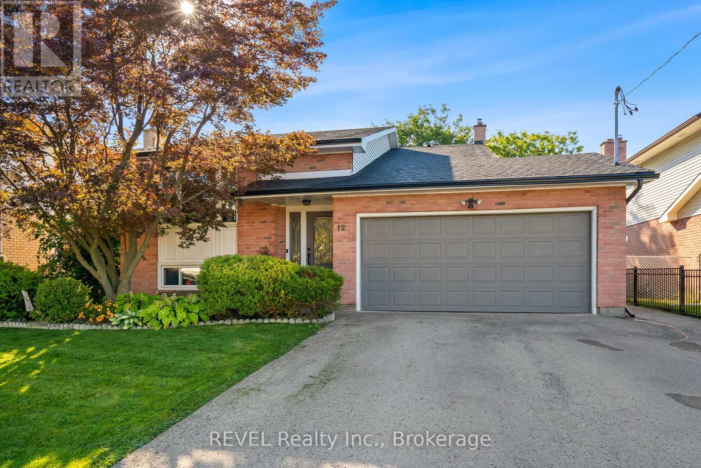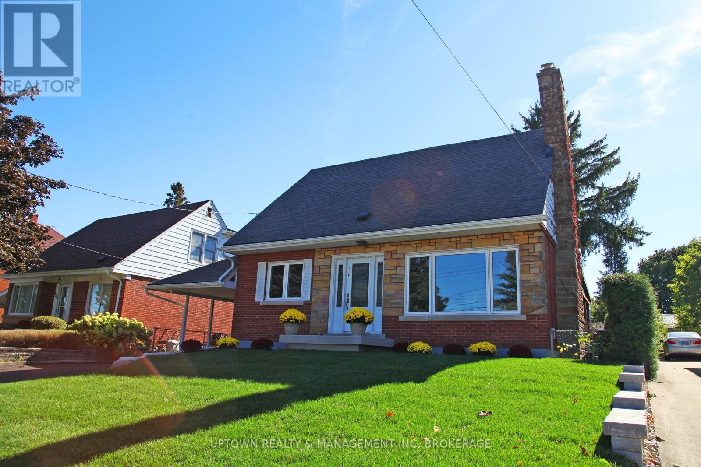Team Finora | Dan Kate and Jodie Finora | Niagara's Top Realtors | ReMax Niagara Realty Ltd.
Listings
122 Queen Street
Barrie, Ontario
Just steps from Lake Simcoe, this fully renovated and thoughtfully remodelled bungalow blends modern design with everyday comfort on a spacious, mature lot. The detached garage, professional landscaping, and large deck set the stage for outdoor enjoyment, while the private, fenced backyard offers a quiet retreat. Inside, wide plank floors stretch throughout the home, leading to a stunning chef's kitchen with an oversized island perfect for entertaining. The primary bedroom is a true sanctuary, featuring a custom walk-in closet and a spa-inspired ensuite. A front foyer and mudroom addition add function and flow, while the professionally finished basement extends the living space with two additional bedrooms, a generous rec room, and a luxurious bathroom. This home offers a rare combination of style, space, and location, all just a short stroll from the waterfront. (id:61215)
Upper - 9 Kestrel Court
Barrie, Ontario
BEAUTIFULLY UPDATED UPPER UNIT WITH AN OPEN LAYOUT, EXCLUSIVE YARD & GARAGE ACCESS, & A CENTRAL LOCATION CLOSE TO IT ALL! Step into this newly updated upper unit, perfectly placed on a peaceful court in Barries northeast end where comfort meets convenience. Surrounded by schools, parks, shopping along Bayfield Street, RVH, Georgian College, transit, and quick Highway 400 access, this location makes daily life effortless. Spend your weekends exploring nearby Johnsons Beach, hiking scenic trails, or enjoying year-round activities at the Barrie Community Sports Complex, East Bayfield Community Centre, Barrie Sports Dome, Pickleplex, or the Barrie Country Club. At home, enjoy the private use of a fully fenced backyard with a spacious deck, along with exclusive parking for two in the garage, plus additional driveway spaces. Inside, the open concept living and dining area is anchored by a cozy fireplace, while the beautifully renovated kitchen invites gatherings with its direct walkout to the deck for outdoor dining. Three comfortable bedrooms provide plenty of space, highlighted by a primary retreat with a walk-in closet, 2-piece ensuite, and private deck access, alongside a bright 4-piece bathroom for family or guests. Stylish hardwood floors run through the main living area, and the completely carpet-free design adds a fresh, contemporary touch, while shared on-site laundry ensures everyday ease. Whether its hosting friends, relaxing with family, or exploring the best of Barrie, this exceptional unit is ready to welcome you! (id:61215)
17 Quarry Road
Penetanguishene, Ontario
Executive freehold townhome in upscale waterfront community in historical Penetanguishene. New home under construction with high level of standard finishes; 9' ceilings, chunky baseboards and mouldings, oak staircase, hardwood on main floor, porcelain tiles, quartz counter-tops, pot lights and more. Chef's kitchen with centre island, large pantry and tons of cabinets. Premium lot with views of park and lake from sizeable covered porch. Unfinished basement with roughed in bath & egress window for future development. Still time to pick your layout including the option of a primary bedroom and ensuite on the main floor. Select interior finishes from designer curated packages and upgrades. Development will include 2 private waterfront parks, rental docks for residents, water access. Renderings and photos for visualization purposes only and not exact representation. Room dimensions and layout may vary depending on floor plan chosen. Walk to Town of Penetanguishene, 8 minute drive to Midland, 35 minutes to Barrie. Close to Awenda Provincial Park, bike trail on community doorstep, lots of hiking and recreation trails in the area. Play golf, pickleball and tennis nearby. Some of the best boating in Ontario as you explore the 30,000 Island National Park for a day trip or a weekend adventure. Pop your kayak or paddle board in the bay for a sunset ride over to Discovery Harbour. Great community for families or empty-nesters. Live, work and play on beautiful Georgian Bay! (id:61215)
2049 Northern Avenue
Innisfil, Ontario
Looking For Space, Privacy, And Lake-life Vibes --- All At A Great Price? This 3+2 Bedroom Bungalow Delivers Incredible Value For Anyone Ready To Trade Chaos For Calm Without Sacrificing Comfort. Set In A Quiet, Friendly Neighborhood, This Home Is The Perfect Mix Of Functionality And Lifestyle. Inside, The Open-concept Main Floor Features Brand New Impressive Laminate Floor Throughout, Giving It A Clean, Cohesive Look. The Kitchen, With Its Classic Oak Cabinetry, Feels Warm And Timeless, And It's Just Steps From A Convenient Laundry Area And Bright Eat-in Space. Need More Room? The Fully Finished Basement Adds Serious Versatility: Two Extra Bedrooms, A Second Full Bath, A Rec Room With A Fireplace And Mantle, Plus A Second Full Kitchen ---Ideal For Extended Family, In-laws, Or Even Income Potential Down The Road. The Real Bonus? The Outdoor Space. Sitting On A Deep 150-foot Lot That Backs Onto Greenspace And Trails, You Get Privacy, Serenity, And A Sense Of Escape. Enjoy Quiet Mornings In The Gazebo, Or Spend Evenings By The Fire. And Just Down The Street, Grandfathered Lake Access At Cedar Harbour Gives You A Rare Bonus Most Neighborhoods Cant Offer. Take Weekend Walks To Innisfil Beach Park, Soak Up Sunset Views, And Enjoy The Kind Of Lifestyle Most People Only Dream About --- All At A Fantastic Price That Makes This Home A Smart Move For First-time Buyers, Downsizers, Or Anyone Looking To Build Equity In A Solid Location. Freshly Painted, Move-in Ready, And Priced To Move --- This One's Not Going To Last. Come See The Value For Yourself. (id:61215)
19 Hancock Street
Aurora, Ontario
Sunny Semi Detached House 4 Bedrooms over 2100sqft For Rent. Large Family Room With Fireplace Beautiful Hardwood Floor. Both Floors 9Ft Ceiling.fully fence backyard.Close To Shopping/T&T And 404 (id:61215)
14 Amanda Avenue
Whitby, Ontario
4 bedroom Melody built family home nestled on a mature corner lot with double detached garage & private backyard oasis with 2 custom patios! Inviting front porch leads you through to the open concept main floor plan with gorgeous hardwood floors throughout both levels, pot lighting, california shutters & elegant living/dining room ready for entertaining! Stunning kitchen boasting quartz counters & backsplash, breakfast bar, pantry & stainless steel appliances. The breakfast area offers wainscotting & garden door entry to the backyard space. Family room with cozy gas fireplace & built-in shelves. Convenient main floor laundry with separate side door, ceramic floors & Electrolux washer & dryer. Upstairs offers a den area with walk-out to a private balcony overlooking the front gardens. Primary retreat with barn door entry to the walk-in closet with organizers & 4pc ensuite featuring a relaxing soaker tub. Room to grow in the fully finished basement complete with large rec room, awesome wet bar, pool table in the games area & ample storage space! Situated in a demand Brooklin community, steps to schools, parks, rec centre, new Longo's plaza, transits & easy 407/412 access for commuters! (id:61215)
51 Withrow Avenue
Toronto, Ontario
Welcome To The Pinnacle Of Urban Sophistication In Toronto's Sought-After Riverdale Community! This fully renovated 3-storey full brick beauty offers the perfect blend of classic character and modern luxury. Boasting five spacious bedrooms and four bathrooms, this home is ideal for growing families or those who love to entertain.The open-concept main floor showcases a custom chef's kitchen with an oversized island, designed for both everyday living and hosting memorable gatherings. Upstairs, the thoughtfully designed bedrooms feature sleek built-ins and clever storage solutions, while the primary retreat offers a private en-suite loft and expansive deck a true sanctuary in the city.The finished basement adds flexibility with space for guests, a home office, or recreation. Nestled in the heart of Riverdale, between two of the areas most beloved parks, this home places you steps from top schools, vibrant shops, and transit. (id:61215)
53 Harrison Road
Toronto, Ontario
Great Opportunity to Lease Beautiful Bright & Spacious Family Home In Prestigious St. Andrew Windfields! Premium Lot W/3Car Garage &Circular Drive W/Parking For 12Cars. Upgraded W/ Luxury Finishes Inc: Hardwood Floors, Cathedral Ceilings, 3 Marble Fireplaces, Formal Rooms, 5+1 Bedrooms+ 6Baths. Sun Filled Family Sized Kitchen W/Breakfast Area & W/O To Yard. New Cushion Floors On 2nd Level(21), Curtains(21). Finished Basement W/Rec Rm & Bedroom W/5Pc Bath. Perfectly Located Steps To Fine Schools, Parks, Shopping, Restaurants, Amenities, Hwys And Transit! (id:61215)
6256 Pitton Road
Niagara Falls, Ontario
BRICK BUNGALOW IN A DESIRABLE AREA, PRICED TO SELL. Built in 1960, this home has been loved very much and well kept. It has the retro feel having been taken care of with pride of ownership. The wiring has been updated and it also has vinyl windows. The garage is a mechanic or hobby woodworking enthusiast's dream being oversized and wired as well as having a drive through door at the back. The fence is a doggo's dream being large, shady and completely fenced. This is a unique find at a great price. (id:61215)
17 - 286 Cushman Road
St. Catharines, Ontario
Imagine sipping your morning coffee and watching ships pass by through the canal! Welcome to your new home - a bright 3 bedroom, end unit townhome backing onto a treed ravine with views of the Welland Canal! Enjoy direct access to scenic walking/biking trails and peaceful nature right from your home! Inside, enjoy a spacious primary bedroom with walk-in closet, 4pc bath, and sunlit living/dining areas. Unfinished basement with high ceilings offers future potential. Low-maintenance living with condo fees covering roof, doors, windows, water, lawn care & snow removal. Perfect for first-time buyers, investors or downsizing! Close to all amenities, bus and school routes! (id:61215)
12 Silverdale Drive
St. Catharines, Ontario
Simply Move in and Enjoy A Home That Checks All the Boxes! This well-maintained raised bungalow offers exceptional versatility with a separate in-law suite, ideal for multigenerational living or added privacy for guests. Designed for comfort and functionality, the lower-level suite features a private entrance, above-grade windows that fill the space with natural light, a fully equipped kitchen, a 3-piece bathroom, and a spacious bedroom. Upstairs, the main level has a bright and welcoming layout with three comfortable bedrooms, a spacious living area, and a kitchen updated with granite countertops and stainless-steel appliances (2020). Enjoy the outdoor space backing directly onto a park with no rear neighbors, just peaceful views. A double car garage and wide driveway offer ample parking and storage space. Conveniently located within walking distance to schools, shopping, and public transit, and just minutes to major highway access for easy commuting. Notable Upgrades Include: New furnace & A/C (2020)New roof, soffits, fascia, and eaves with 25-year transferable warranty (2023)All windows replaced (2021)Owned tankless water heater, water softener, and HEPA filter on furnace (2022)New garage door motor (2025)New lower-level kitchen (2018)Upgraded 200 AMP electrical panel (2018)This home is perfect for families seeking space, flexibility, and modern convenience. Live together, but separately in a home that adapts to your lifestyle. (id:61215)
116 Hixon Road
Hamilton, Ontario
Your next home is waiting for you here at 116 Hixon Road, a charming 1.5-story home nestled on a quiet street in the desirable Rosedale neighborhood of Hamilton. This beautifully maintained property sits on a spacious 50 x 120 fully fenced lot, offering plenty of room to enjoy both inside and out. This carpet-free home features a bright and inviting layout with three spacious bedrooms, and abundant recreational space in the fully finished basement. With a separate entrance off of the driveway/carport, the lower level provides a great opportunity for an in-law suite or private guest space. Two full bathrooms ensure convenience for the whole family. One of the standout features of this property is the private fully fenced rear yard backing on to part of the adjacent neighbours L shape property virtually as if there is no rear neighbour. It is easy to enjoy this wonderful outdoor space from the 16x16 covered deck with a NG BBQ hookup via the patio door located in the Living/Dining Room space. Major updates include: new furnace in 2024, central air conditioner in 2023, living room fireplace in 2023. Upgrades in 2025: New Kitchen cupboards and quartz counters and backsplash, new stainless steel kitchen appliances,paved driveway, front porch/walkway and fresh front yard landscaping, basement stairs and full size shower in basement. Located in a family-friendly neighborhood close to parks, schools, trails, and with easy highway access, this home is the perfect blend of comfort, convenience, and charm. Dont miss your chance to make it yours! Tax amount calculated using the Hamilton propety tax calculator. (id:61215)

