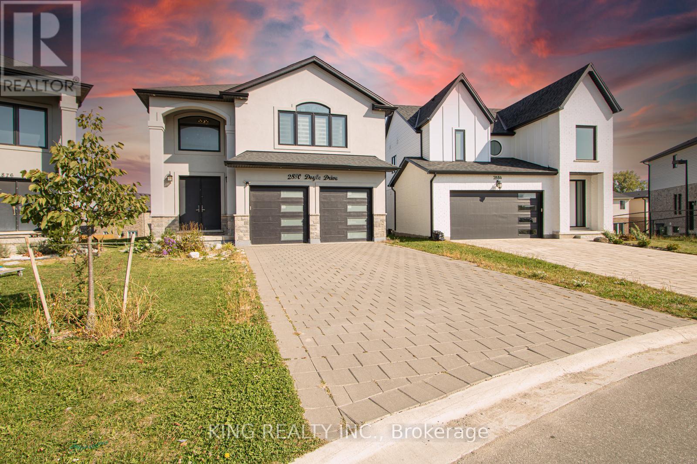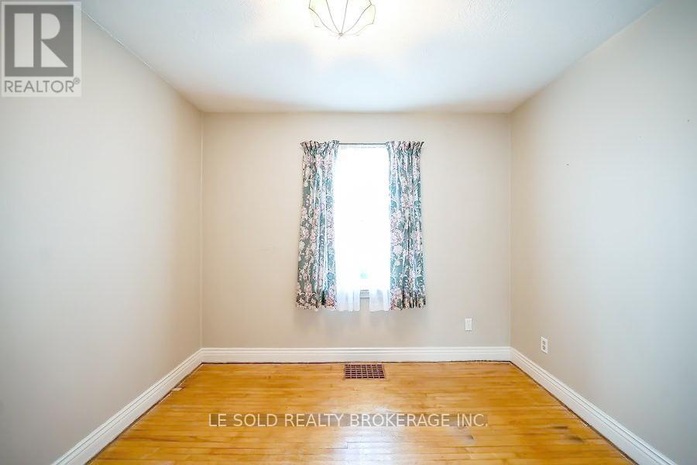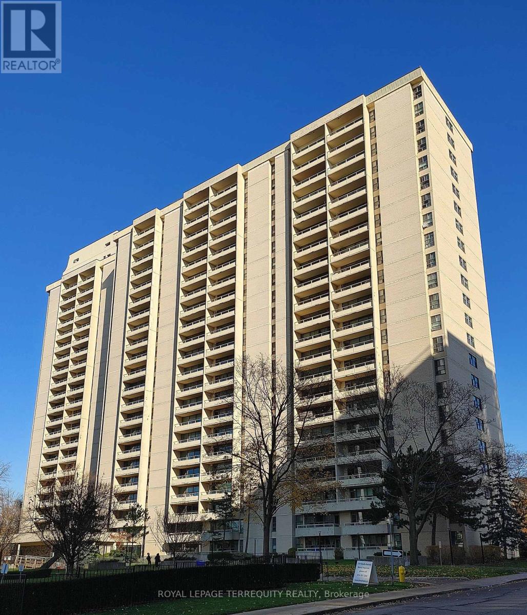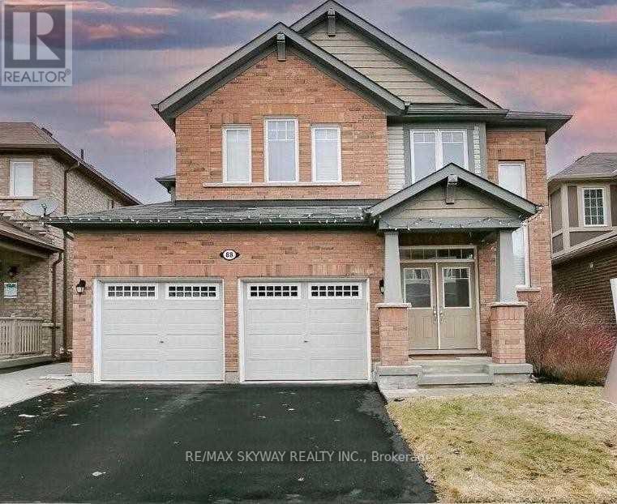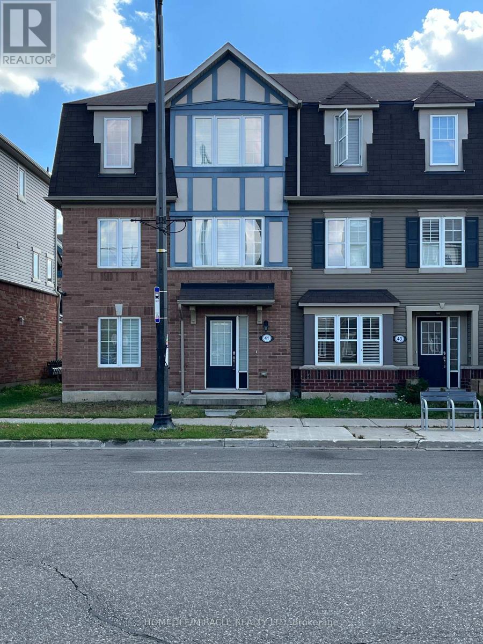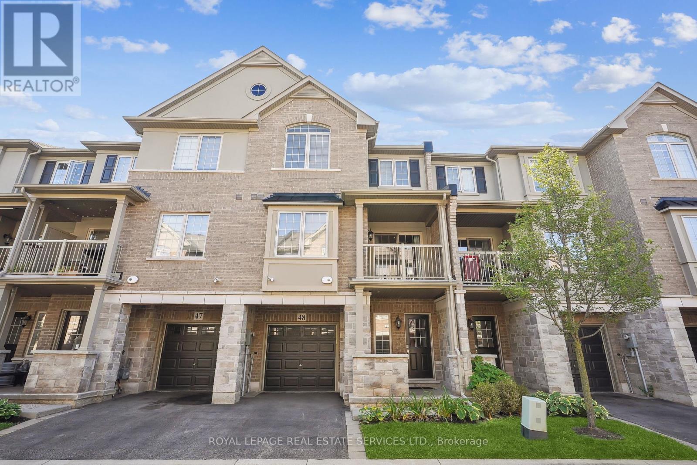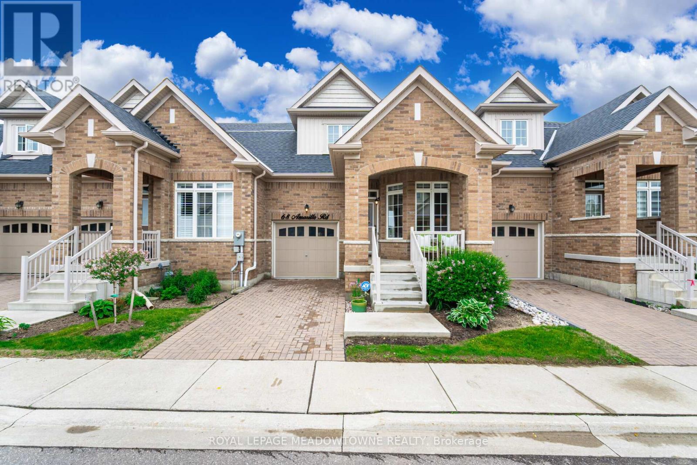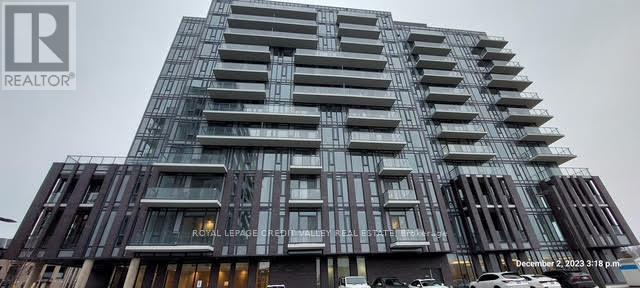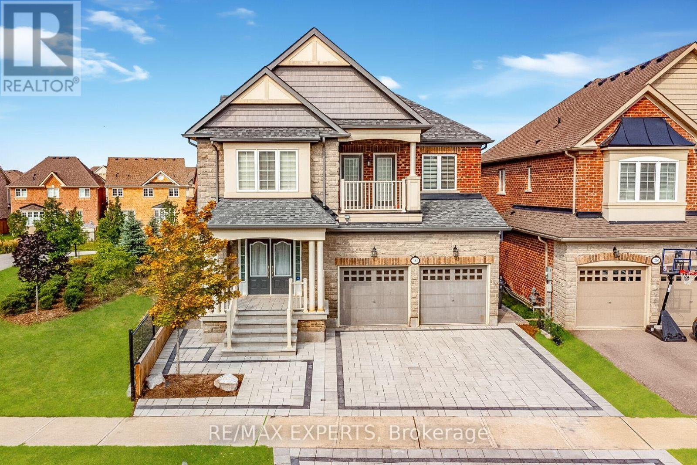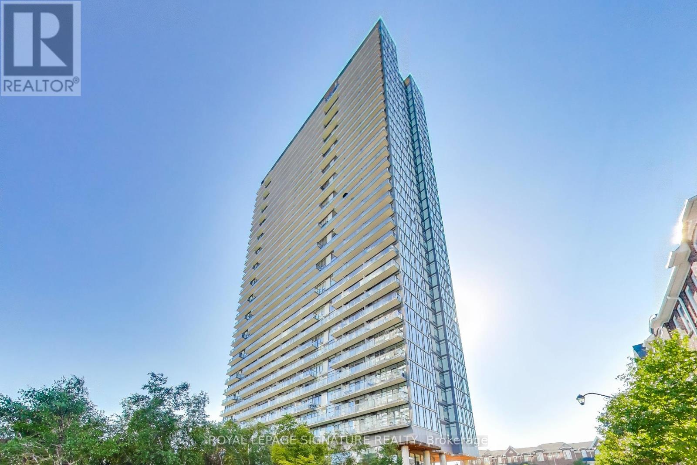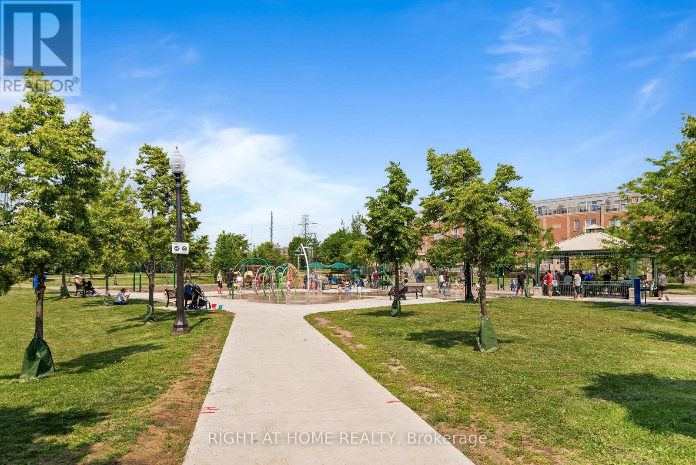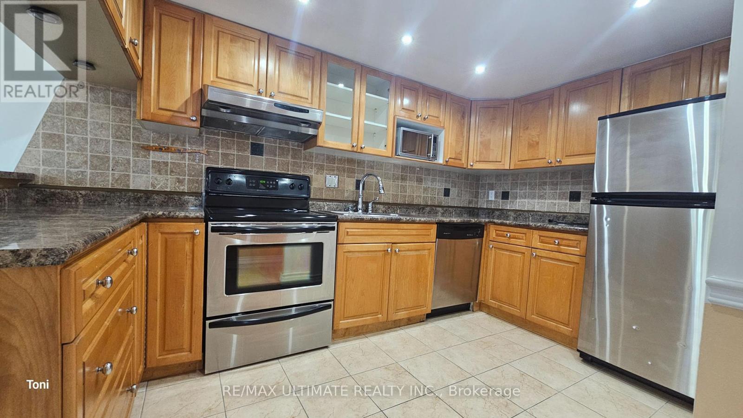Team Finora | Dan Kate and Jodie Finora | Niagara's Top Realtors | ReMax Niagara Realty Ltd.
Listings
2880 Doyle Drive
London South, Ontario
This beautifully crafted 6-bedroom, 4.5-bathroom home is situated in the highly desirable Victoria Flats community, just moments from Hwy 401. Sitting on a premium lot with a spacious backyard, this newly built property offers modern design and exceptional functionality. From the moment you enter, you're welcomed by soaring 18-ft ceilings and a bright, open-concept main floor featuring hardwood through out no carpet anywhere. The chefs kitchen is equipped with quartz countertops, high-end appliances, a gas stove, walk-in pantry, and flows seamlessly into the dining and living areas, making it ideal for both everyday living and entertaining. Upstairs, you will find four generously sized bedrooms, three full bathrooms, and a luxurious primary suite complete with a walk-in closet and a spa-inspired ensuite. The fully finished basement, with its own private entrance, includes two bedrooms, a full bath, and rough-ins for a kitchen perfect for multi-generational living or rental income. With thoughtful touches like a mudroom/laundry on the main floor and elegant finishes throughout, this home truly stands out. (id:61215)
1st Floor Room - 130 Leland Street
Hamilton, Ontario
For First Floor One Bedroom Only. Bright And Spacious Bedroom With Closet. Share A 4pcs Bathroom With Another First Floor Roommate. Share Living, Kitchen, Dining & Laundry with 3 Boy Roommates. Great Location In Hamilton, Just Steps To McMaster University, Surrounding Amenities: Alexander Park, Bus Routes, Place Of Worship, Schools, Fortinos Supermarket And More, Enjoy Your Convenient Life. (id:61215)
817 - 360 Ridelle Avenue
Toronto, Ontario
Exceptional corner unit with 3 piece ensuite and 3 piece main washroom located in this fabulous building, This Unit has been upgraded and shows like a model home, Friedrich Air Conditioner in living room window (no drip unit) The Kitchen has granite counter tops and Stainless Steel appliances, Porcelain tiles in the main bathroom, The glass shower has a built-in Solid Teak Seat, Access to Subway through private gate. Fabulous South West Balcony to sit and enjoy the view, Building offers indoor pool, Sauna & Party Room, TV Security System (id:61215)
Bsmt - 88 Leadenhall Road
Brampton, Ontario
Modern and spacious 2-bedroom legal basement apartment with separate entrance . Features include upgraded laminate flooring throughout (no carpet), lots of natural light from large windows, a walk-in closet in the primary bedroom, a full 3-piece bathroom, and an open-concept kitchen with stainless steel appliances, ample cabinetry, backsplash, and ceramic floors. In- unit laundry with full-size washer and dryer. Tenant to pay a 30% of utilities. Ideal for a family or working professionals. Excellent location near schools, bus stop, transit, parks, Cassie Campbell Community Centre, shopping, and all major amenities. (id:61215)
41 Ganton Heights
Brampton, Ontario
Beautiful End Unit freehold Townhouse, Walk In Distance To Mount Pleasant Go St Station. Best For Downtown Commuters Freehold 3 Bedroom, 2.5 Bath Close To School, Banks And Shopping. Good Size Bedroom With Living And Dinning, Separate Family Room With Lots Of Natural Lights, Modern kitchen boasting Stainless Steel Appliances! Well Maintained home with 2 Car Garage And One Driveway Parking. (id:61215)
48 - 2086 Ghent Avenue
Burlington, Ontario
Discover upscale living in a prime Burlington location, just moments from the vibrant downtown core and picturesque waterfront. This exquisite 2-bedroom, 1.5-bathroom townhome offers an unparalleled lifestyle, placing you just a short stroll from the vibrant energy of the downtown core and the serene beauty of the waterfront. Discover a world of top-rated restaurants, boutique shops, and cultural festivities right at your doorstep. Soaring 9-foot ceilings and contemporary pot lighting create a spacious and airy ambiance throughout. Gleaming hardwood floors flow seamlessly through the main living areas, complemented by a striking hardwood staircase that adds a touch of elegance.The heart of the home is the stunning gourmet kitchen. It boasts sleek quartz countertops, including a large breakfast bar perfect for casual dining. Discerning chefs will appreciate the suite of higher-end stainless steel appliances and additional kitchen storage provided by upgraded, modern cabinetry. Step out from the living area onto your private balcony an ideal spot for your morning coffee or evening relaxation, complete with a convenient BBQ gas line. The upper level continues to impress with two spacious bedrooms, including a primary suite featuring a walk-in closet. The thoughtful design includes the convenience of bedroom-level laundry. With effortless access to the GO Station and major highways, your commute is as seamless as your lifestyle. This is more than a home; it's your opportunity to experience the very best of Burlington living. Some photos have been virtually staged. (id:61215)
68 Amarillo Road
Brampton, Ontario
Welcome to Rosedale Village, a gated community offering resort-style living for active adults. This bright and well-designed 2-bedroom, 2-bathroom townhome features soaring vaulted ceilings in the living room, a cozy gas fireplace, and 9-foot ceilings on the main floor. The open kitchen and dining area flows seamlessly onto a large private deck ideal for relaxing or entertaining outdoors. One bedroom is on the main level, while the spacious primary suite is upstairs, along with a loft-style den overlooking the living area perfect as an office, reading nook, hobby space, or second lounge. Enjoy 24/7 gated security and a low-maintenance lifestyle that includes lawn care, snow removal, and access to top-tier amenities: a private 9-hole golf course, saltwater pool, tennis and pickleball courts, fitness centre, and a clubhouse with year-round events. Come experience the comfort and community of Rosedale Village book your private showing today. (id:61215)
310 - 225 Veterans Drive
Brampton, Ontario
Experience Modern Luxury Living in this 1 Bedroom + Den Suite with 1 Washroom. Enjoy premium building amenities Fitness room, Game room, WIFI lounge and a prime location just steps from Mount Pleasant GO Station, transit, parks, schools, grocery stores, and community centre. Perfect for professionals or small families looking for a connected lifestyle in a vibrant neighbourhood. Featuring direct access to a landscaped exterior amenity patio located on the ground floor. (id:61215)
16 Helderman Street
Caledon, Ontario
2-Bedroom Legal Basement Apartment with a separate entrance located in a high-demand Caledon neighborhood. Features a modern kitchen with an open-concept layout. Both bedrooms come with closets. Laminate floors throughout and pot lights. Separate laundry. 2 parking spaces available. Easy access to highways, parks, schools, shopping, and all other amenities. Tenant pays rent +30% utilities, insurance, and own internet. (id:61215)
1207 - 105 The Queensway
Toronto, Ontario
Wow - look at that view! Welcome to NXT II Tower. This bright and perfectly sized unit features a functional floor plan, open-concept living space, and a breathtaking west-facing, unobstructed view. Enjoy the sunset on the oversized balcony with a fully panoramic city and lake scene. Located in a fantastic neighbourhood, youll have TTC and highway access just minutes away. Building amenities are A+++ - enjoy an outdoor pool, indoor pool, tennis court, two gyms, sauna, party room and more in your free time. This is the perfect condo for a first-time home buyer or a savvy investor. Come take a look! Includes one parking spot and locker. (id:61215)
229 - 11 Foundry Avenue
Toronto, Ontario
Stylish, sun-soaked, and superbly located this upgraded upper-level stacked townhome in vibrant Davenport Village offers west-facing park views and spectacular sunset skies from both a private balcony and an expansive rooftop terrace. Move-in ready with fresh paint, new flooring and modern light fixtures, the bright open-concept main floor features generous living and dining areas. The spacious primary bedroom includes a large walk-in closet and its own private balcony perfect for morning coffee or a quiet moment of calm. Upstairs, a versatile loft functions perfectly as a home office, guest bedroom, or creative space, and opens directly onto the oversized rooftop terrace, ideal for outdoor entertaining, BBQs, or simply soaking in those golden-hour views. Located just steps from Balzacs Coffee, Earlscourt Park, Century Park Tavern, and the West Toronto Railpath, and within easy reach of the Junction, Stockyards, Corso Italia, schools, Dufferin Mall, the subway, GO Transit, and downtown Toronto. Complete with underground parking and a storage locker, this professionally updated home offers the best of urban living in a highly sought-after community. (id:61215)
1404 - 10 Martha Eaton Way
Toronto, Ontario
Spacious 3-bedroom apartment in excellent condition featuring a large open-concept living and dining area that leads out to a sizable east-facing balcony, perfect for enjoying the sunrise. The modern kitchen is equipped with granite countertops, a ceramic backsplash, stainless steel appliances, and a breakfast bar. The extra-large primary bedroom includes an ensuite bathroom with a shower, along with two additional generous-sized bedrooms. Conveniently located near all amenities, with parks and transportation right at your doorstep. (id:61215)

