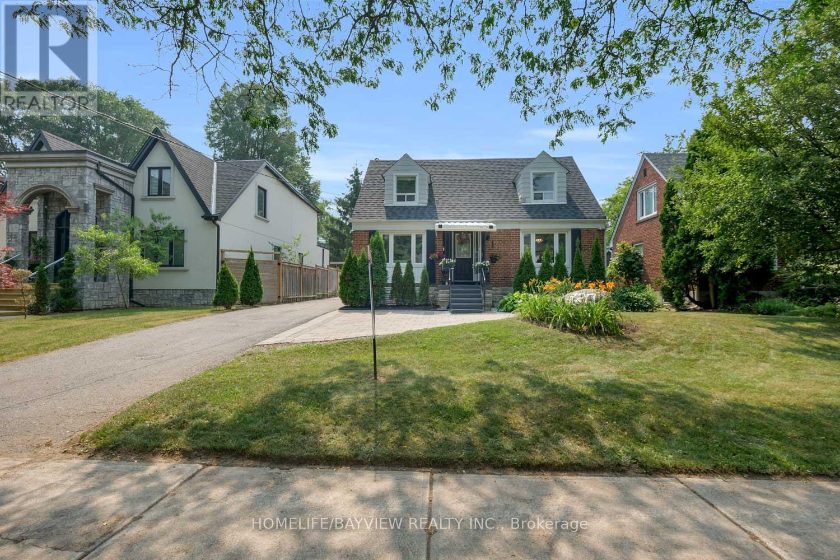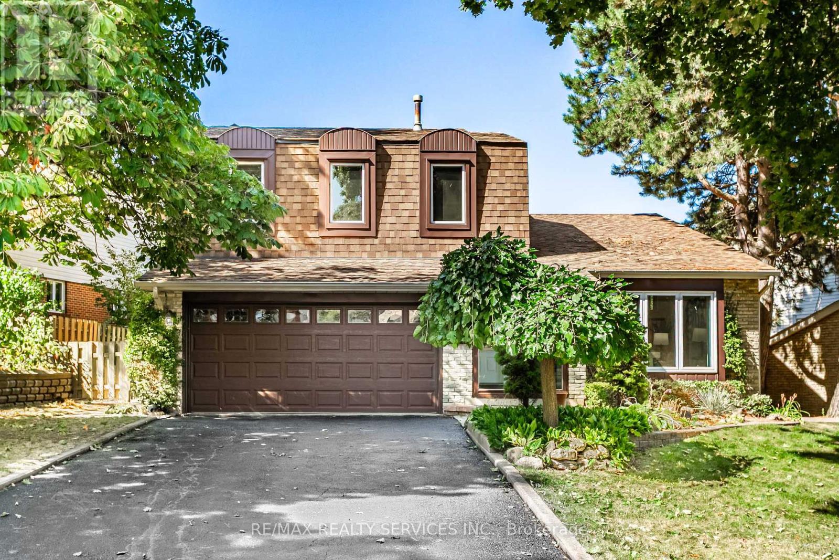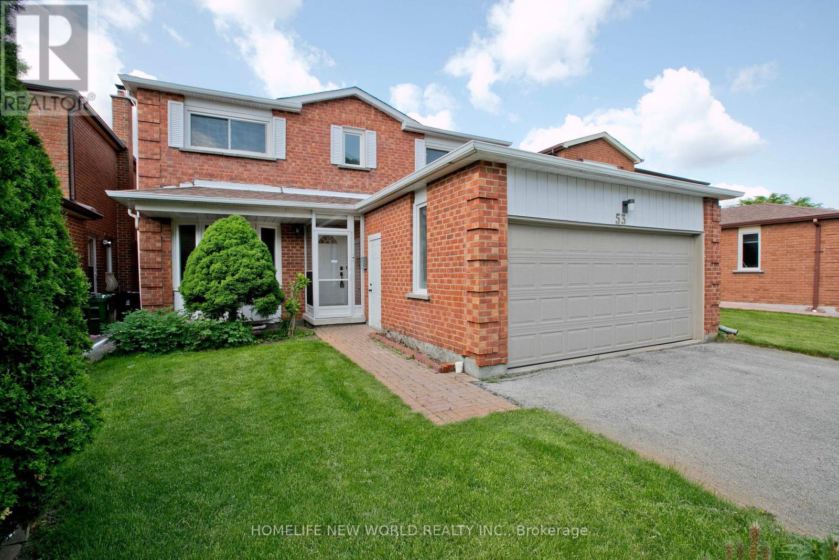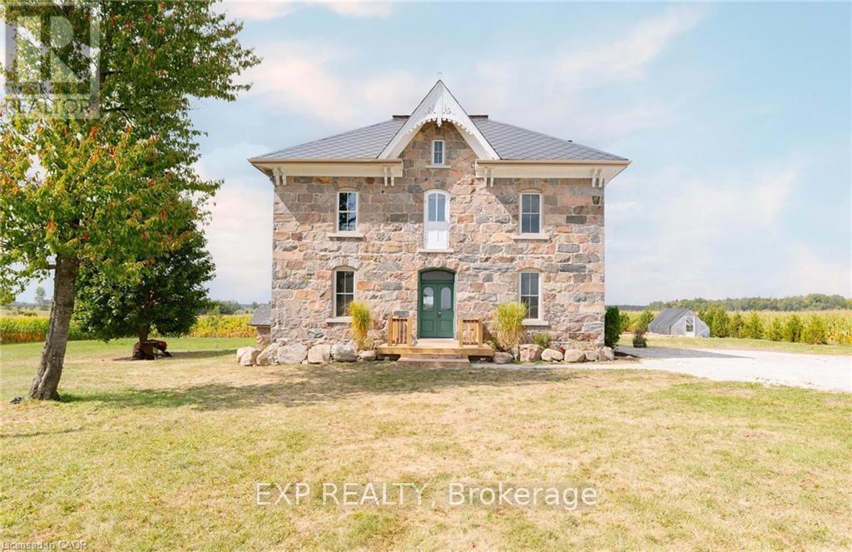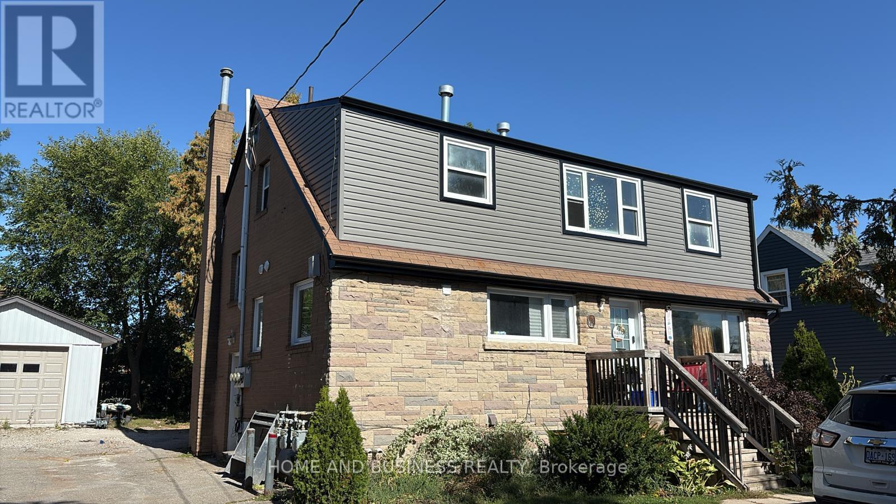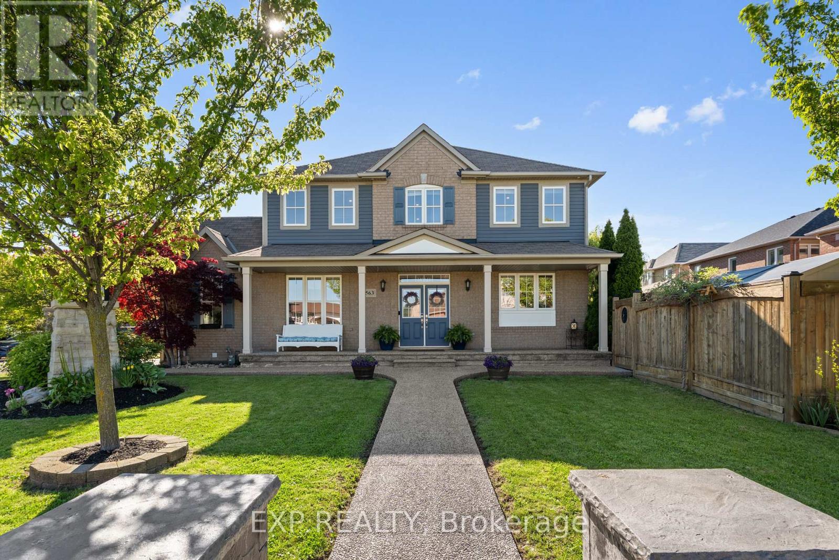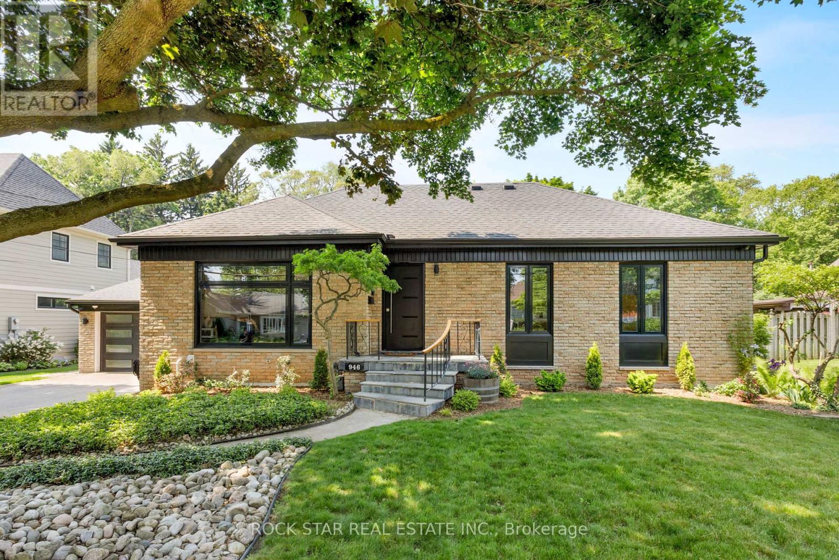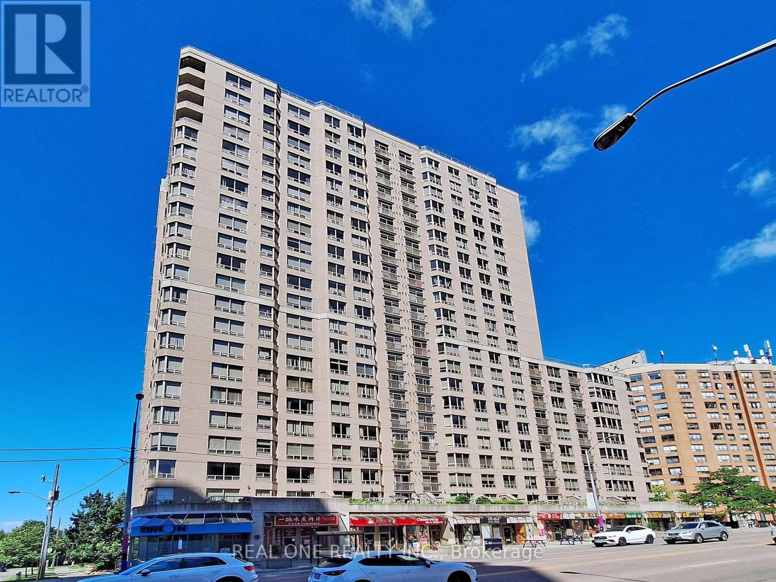Team Finora | Dan Kate and Jodie Finora | Niagara's Top Realtors | ReMax Niagara Realty Ltd.
Listings
114 Sweetbriar Court
Pickering, Ontario
Nestled on a quiet, family-friendly cul-de-sac in the prestigious Highbush community, this spacious and beautifully maintained 4-bedroom, 3-bathroom detached home offers the perfect blend of comfort, privacy, quality, and convenience. So close to lush green space and surrounded by nature trails and parks, this property is ideal for families, professionals, or anyone looking to escape city noise while staying close to urban amenities. Step inside to find a bright, well appointed layout with generous principal rooms, hardwood flooring, and large windows that flood the home with natural light. The premium kitchen features stainless steel appliances including two built-in wall ovens, ample quality wood cabinetry, gorgeous stone top, counter seating and a breakfast area with a walkout to the landscaped backyard. The family room boasts a cozy fireplace with a custom mantle, ideal for relaxing evenings and entertaining. The combination Dining and formal Living room have plenty of space for those special occasions, welcoming large groups of family and friends into your inviting space. Upstairs, the primary retreat offers a spacious layout with a walk-in closet and a 4-piece ensuite bathroom. Three additional bedrooms provide plenty of space for growing families or home office setups.The unfinished basement provides additional living space for your development, perhaps a rec room, gym, or media room with additional washroom. The private backyard is beautifully landscaped and ready for family BBQs in the sunshine with a gazebo perfect for summer entertaining or quiet evenings under the stars. Located just minutes from top-rated schools, Rouge National Urban Park, GO Transit, shopping, and 401/407 access, this home combines suburban tranquility with unbeatable convenience. (id:61215)
84 Grasslands Avenue
Richmond Hill, Ontario
Experience modern luxury in this fully renovated, sun-filled townhouse featuring *** brand new finished basement apartment *** in prestigious Bayview Glen featuring high-end finishes and a thoughtfully designed open-concept layout that maximizes space, natural light, and privacy. With 3+1 spacious bedrooms, 4 bathrooms, and approximately 2,400 sq. ft. of living space, this home is perfect for families seeking comfort and sophistication. The expansive family room highlights a warm granite fireplace and premium engineered hardwood flooring, while the chef-inspired kitchen boasts custom cabinetry, quartz countertops, a sleek quartz slab backsplash, a large center island with undermount sink, modern faucet, and stainless-steel appliances. Additional upgrades include new stair treads, spindles, bannisters, an updated powder room with designer vanity and quartz countertop, and brand-new quartz vanities in the two second-floor bathrooms. The primary bedroom retreat offers a walk-in closet and luxurious 4-piece ensuite. The *** newly finished basement *** extends the living space with a bright recreation area, a stylish wet bar with quartz counters and stainless-steel sink, a modern full bathroom with floor-to-ceiling porcelain tiles and walk-in shower, a laundry room with full-sized washer, dryer, and utility sink, plus versatile rooms ideal as guest suites, bedrooms, or offices, along with ample storage. A fully fenced backyard with a brand-new deck, concrete slabs, and sod creates a perfect outdoor retreat, while direct garage access adds convenience. Ideally located within walking distance to top-rated schools, parks, and community centers, and just minutes from premier shopping, transit, GO Train, and major highways 404, 407, and 7, this move-in ready home seamlessly blends style, function, and location for modern living, an exceptional must-see opportunity! (id:61215)
6253 Churchill Street
Niagara Falls, Ontario
Welcome to this beautifully redone bungalow, perfectly nestled on a quiet street in the vibrant heart of Niagara Falls. Enjoy the convenience of being just moments away from parks, schools, highways, and an array of amenities catering to both professionals and tourists. Step inside to find a stunning main floor that has been tastefully refinished, featuring an open concept design that creates a warm and inviting atmosphere. The brand-new custom kitchen boasts modern finishes, complemented by elegant vinyl flooring that flows seamlessly throughout the space. The refreshed bathroom adds a touch of luxury, while two bedrooms provide the perfect retreat to a long day. The back mudroom leads you to a gorgeous private backyard, complete with a deck and a covered patio ideal for entertaining or simply relaxing in your own oasis. With just the right amount of green space, you'll enjoy low maintenance while still having a beautiful outdoor area to unwind. Complete with a large detached garage and driveway that fits at least 4 cars. Venture downstairs to discover a partially finished basement that offers incredible potential. Currently, it features a two-piece washroom with - full rough in for a shower, a spacious rec room, a laundry area, and an additional bedroom. Large, bright windows fill the space with natural light, and the separate access from the mudroom opens up possibilities for an in-law suite or accessory apartment. This charming home is perfect for young buyers seeking their next property or retirees looking to downsize without compromising on quality and comfort. Too many updates to list but some include owned hot water tank, furnace, and central air all from 2018, 100 amp breakers and roof shingles in 2015. Don't miss your chance to make this delightful bungalow your own! Schedule a viewing today and experience the best of Niagara Falls living! (id:61215)
320 Senlac Road
Toronto, Ontario
Charming and Cozy House Located in upcoming area of North York .Lots of Upgrades ,large and Bright living Room , kitchen with Granit Countertop Pot light St St App, porcelain Flr, Gas Range, opens to the Dining room .with Hardwood Flr ,Cristal Shandlier and large window . 2 Spacious Bedrooms on the Second floor with Hardwood floors . Large Window and 3 Pc Bath .Basement Suitable for Guest suit (with murphy bed) .family room......with a den ,Front load laundry ,Roof(2021) Wiring for security Camera Through the House ,Walking Distance to Public Transit, Min drive to Finch Subway ,large Backyard, well maintained with large Deck, Natural Gas for Barbique, Beautiful greenery, Storage and Interlocking Patio. (id:61215)
16 Marchmount Crescent
Brampton, Ontario
Welcome to 16 Marchmount, a rarely offered detached 5-level backsplit nestled in Bramptons desirable Central Park neighbourhood. Proudly owned by the original family, this spacious home offers over 2,000 square feet of living space, featuring 4 bedrooms, 3 bathrooms, and parking for 6 vehicles with a 2-car garage and a 4-car driveway. Perfectly suited for first-time buyers, upsizers, or investors, this property combines comfort, functionality, and incredible potential.Inside, you're greeted with an open-concept layout highlighted by soaring vaulted ceilings, freshly painted walls, updated light fixtures, and pot lights throughout. The main floor boasts a bright living and dining area with large upgraded windows, while the kitchen includes a charming bay window with built-in storage, a breakfast area, and a view overlooking the family room and backyard. The family room is both cozy and inviting with a wood-burning fireplace and direct walkout to the backyard patio. Upstairs, the primary suite offers a walk-in closet and private 3-piece ensuite, while three additional bedrooms provide ample space for family living. A convenient laundry chute on the second floor adds everyday practicality and ease.The home sits on a quiet, no-sidewalk street, offering extra parking and wonderful curb appeal. The private backyard is fully fenced and ideal for entertaining, gardening, or enjoying quiet evenings outdoors. Major updates have already been completed, including the roof (2015), furnace (2015), and windows (2021). Additional features include a central vacuum system, freshly painted interior, and upgraded light fixtures, ensuring peace of mind for the next owners.Located close to schools, parks, shopping, transit, and major highways, this family-friendly community is one of Bramptons most established and sought-after neighbourhoods. 16 Marchmount is a rare opportunity you don't want to miss. (id:61215)
53 Sanwood Boulevard
Toronto, Ontario
Well maintained by original owners, this all-brick 4-bedrooms, the home features spacious formal living and dining rooms with hardwood flooring. The modern kitchen is equipped with appliances, backsplash, and a bright breakfast area that leads to the backyard, perfect for relaxed outdoor dining. The main floor also offers a private side entrance, a beautifully crafted solid oak staircase. Upstairs, the primary bedroom show cases hardwood flooring, a walk-in closet. this single-family residence is surrounded by well-maintained, all-brick homes boasting solid curb appeal and established street appeal. Transit is a breeze TTC access steps away, plus easy commutes via Steeles Ave and nearby GO/Milliken options. Living here means you're minutes from Pacific Mall, community parks, rec centres, and a vibrant mix of restaurants and shops. Buyers can look forward to cleaner sweeps, thoughtful renovations, .With well-tended yards, solid home values, and easy access to educational, retail, and transit amenities, 53 Sanwood Blvd offers a rare opportunity to step into a thriving Toronto area neighbourhood. (id:61215)
3632 145 Road
West Perth, Ontario
Step back in time and experience the magic of this 1800s fieldstone century home where history and modern craftsmanship blend into something truly extraordinary. Lovingly restored from the studs up, every detail of this home has been carefully reimagined to honour its past while embracing the comforts of today. The heart of the home is its sun-drenched main floor, where 12-inch pine flooring, oversized baseboards, and deep windowsills frame the charm of each room. The kitchen is as functional as it is enchanting, featuring slate countertops, repurposed sunroom windows transformed into cabinetry, a six-burner gas oven, and an industrial dishwasher designed for effortless entertaining. A clawfoot tub, copper sink, and exposed stone wall bring timeless character to the main-floor bathroom, while the formal dining room, elegant staircase, living room and a main-level bedroom complete this inviting space. Upstairs, four generous bedrooms unfold, along with a three-piece bath in one of the bedrooms for convenience, another three-piece bath plus laundry extend into the addition of the home, and a bonus skylit retreat perfect as an office, studio, or reading nook. The attic and dual basements offer endless potential to add finish space to the home, with one basement boasting a walkout to the yard. Outside, the story continues across just over an acre of land. A wraparound porch offers sweeping views of the surrounding cornfields, where the colour's of every season paint the perfect backdrop. A charming greenhouse waits at the back, ready for new life to flourish. A rare blend of history, heart, and possibility this one-of-a-kind century home is ready for its next chapter. (id:61215)
3 - 38 River Drive
Halton Hills, Ontario
AAA tenants only. Totally renovated second floor in a legal triplex offering 3 bedrooms and 2 washrooms (one 3-piece and one powder room). Renovated top to bottom like never lived in before, this unit features brand-new stainless steel appliances, baseboard heating, and separate meters. Tenants pay their own heat, hydro, and hot water tank rental, plus 1/3 of the water bills. Situated in a great location close to the GO Train with friendly neighbors, the unit has been recently upgraded with high-end renovations carried out by professionals. (id:61215)
2387 Glenwood School Drive
Burlington, Ontario
Charming Bungalow on Oversized Lot Live In or Build Your Dream Home! Don't miss this rare opportunity to own a beautifully maintained 2+1 bedroom bungalow on an impressive 50x150 ft treed lot. Whether you're looking to move in, invest, or build new, this property offers endless potential in a prime location! Step inside to a warm and inviting open-concept layout featuring an updated kitchen with a breakfast bar, modern finishes, and glass sliding doors that lead to a fully landscaped, private backyard oasis perfect for entertaining or relaxing. The home also features two tastefully renovated bathrooms and a spacious lower level with an additional bedroom and living space. With a double-wide driveway that fits up to 6 vehicles, parking will never be an issue. Conveniently located within walking distance to the GO Train, and just minutes to downtown shops, dining, top-rated schools, and highway access this home offers the perfect blend of charm, privacy, and location. (id:61215)
563 Fifty Road
Hamilton, Ontario
Welcome to 563 Fifty Road, a beautifully updated home nestled in the highly desirable Fifty Point community of Stoney Creek. With 5 bedrooms and 4 bathrooms, this inviting home is perfectly designed for families seeking both functionality and charm. Step inside and immediately feel the warmth of the home, where spacious principal rooms are filled with natural light and timeless finishes. The stunning kitchen, fully renovated in 2023, serves as the heart of the home with sleek cabinetry, elegant counters and premium appliances, perfect for casual family meals or hosting dinner parties in the formal dining room. Upstairs, you'll find four generously sized bedrooms, offering plenty of space for the whole family. The primary suite is a true retreat, complete with a walk-in closet and a private ensuite featuring a walk-in shower and modern finishes. A full 4-piece bathroom conveniently serves the upper level and a well-placed laundry area adds extra functionality to your daily routine. The fully finished basement provides a fantastic extension of living space with a large family room, an additional bedroom, full bathroom and cold cellar, ideal for growing families, guests or multi-generational living. A double car garage adds everyday convenience and the private, landscaped backyard with its covered patio is ready for summer barbecues, relaxing evenings or peaceful mornings with a coffee. Located just moments from the shores of Lake Ontario, this home offers access to the best of both nature and urban amenities. Stroll to nearby parks, the Fifty Point Conservation Area for fishing, boating and scenic trails or take a quick drive to Costco, restaurants and shops for daily essentials. With top-rated schools and easy access to the QEW, this is the kind of neighbourhood families dream of. At 563 Fifty Road, you're not just buying a house, you're coming home to a lifestyle! (id:61215)
946 Glenwood Avenue
Burlington, Ontario
Discover the perfect blend of charm and modern comfort in this beautifully updated 3+1 bedroom, 1.5-storey home, ideally located on one of Aldershot's most picturesque, tree-lined streets. Just a short walk to LaSalle Park, the marina, and scenic trails, this home offers a lifestyle as exceptional as its location. Renovated with care and quality, the home showcases rich hardwood floors, automated blinds, and a bright, airy layout that flows effortlessly throughout. A seamlessly integrated Control 4 smart home system allows you to manage lighting, motorized blinds, and HVAC settings with ease whether from your smartphone or a central touch panel. Customize lighting scenes to suit any mood or occasion, enhance comfort, and maximize energy efficiency all with the touch of a button.The main level is warm and inviting, featuring spacious principal rooms and an updated kitchen that opens to tiered decking ideal for entertaining or relaxing beside the private pool and professionally landscaped gardens. Upstairs, you'll find three well-appointed bedrooms, while the finished lower level offers a versatile fourth bedroom, perfect for guests, a home office, or recreation space.At the rear of the property is a heated, detached 22' x 22' workshop with two additional finished rooms on the second level ideal for a studio, gym, or potential in-law suite.Located minutes from Aldershot GO Station with quick access to the 403, 407, and QEW, this home is a commuter's dream, offering all the comforts of a quiet, family-friendly neighbourhood.A rare opportunity to own a renovated gem in the heart of Aldershot, move in and enjoy. (id:61215)
617 - 5418 Yonge Street
Toronto, Ontario
Welcome to The Royal Arms at 5418 Yonge St where city living meets modern comfort. This bright and spacious 2-bedroom, 2-bathroom condo with a large den offers an open-concept layout, perfect for both everyday living and entertaining. The den is large enough to serve as a home office, guest room, or media space, adding flexibility to your lifestyle.Located in the heart of North York, you're just steps from Finch or Sheppard subway stations, top-rated schools, parks, the library, shopping & countless dining options.Residents enjoy premium building amenities, including a fitness centre, indoor pool, guest parking, rooftop terrace, and BBQ stations. This well-managed Tridel building offers 24-hour concierge and a true sense of community.A rare opportunity to own a stylish condo in one of the most convenient and vibrant neighbourhoods in Toronto. (id:61215)




