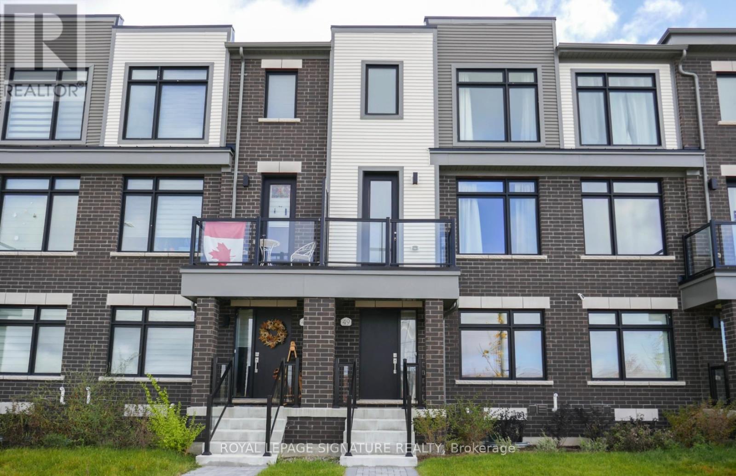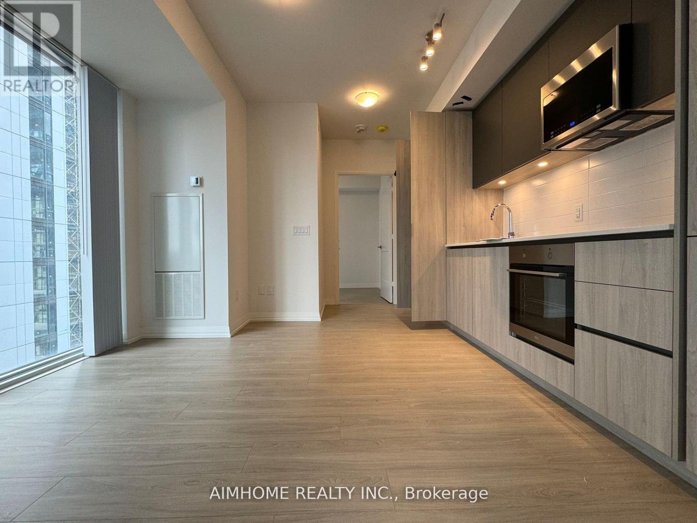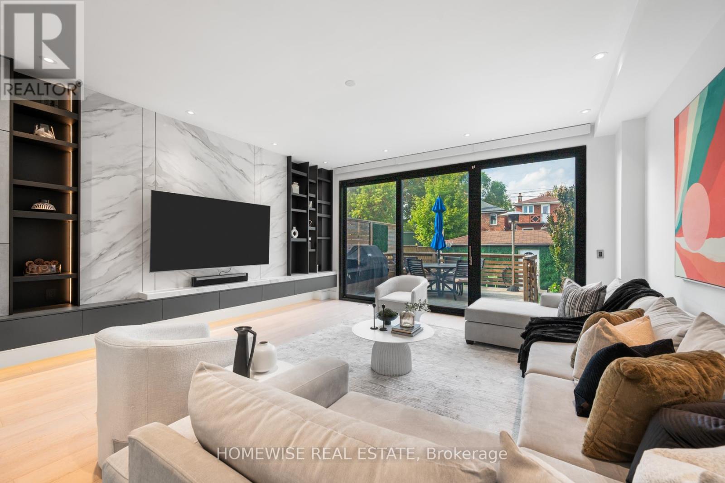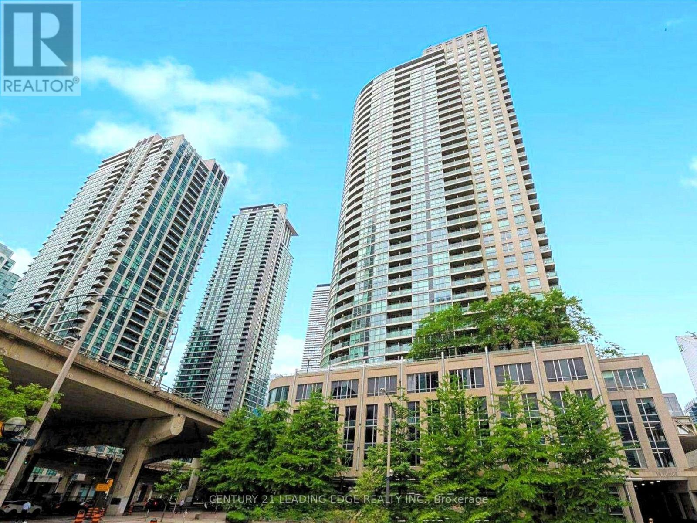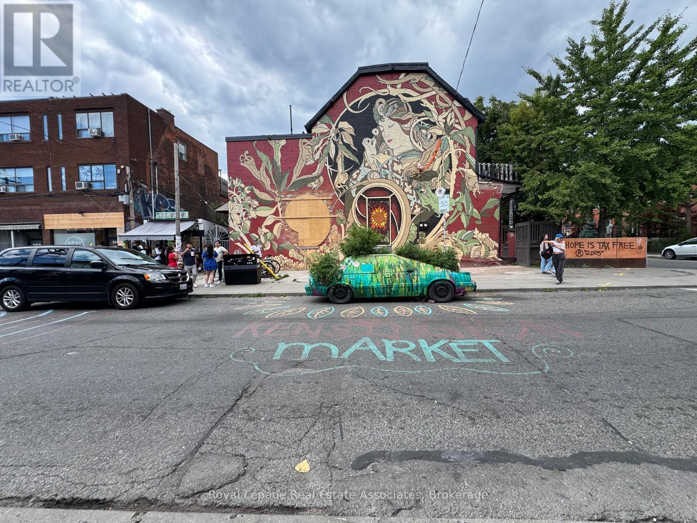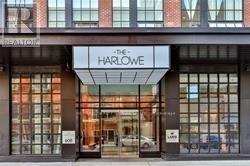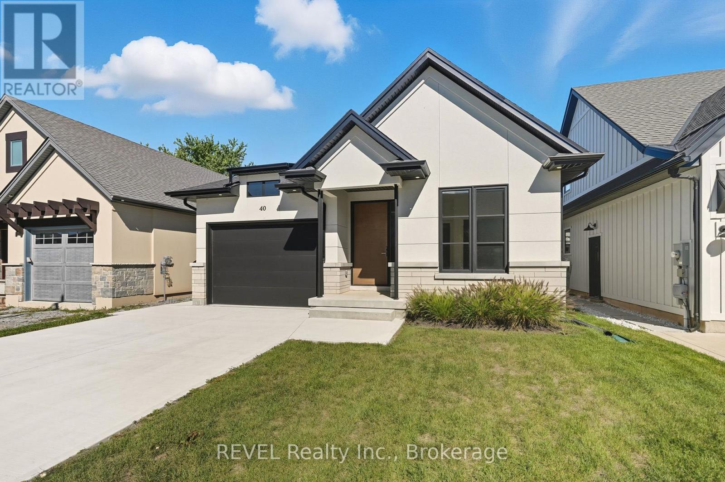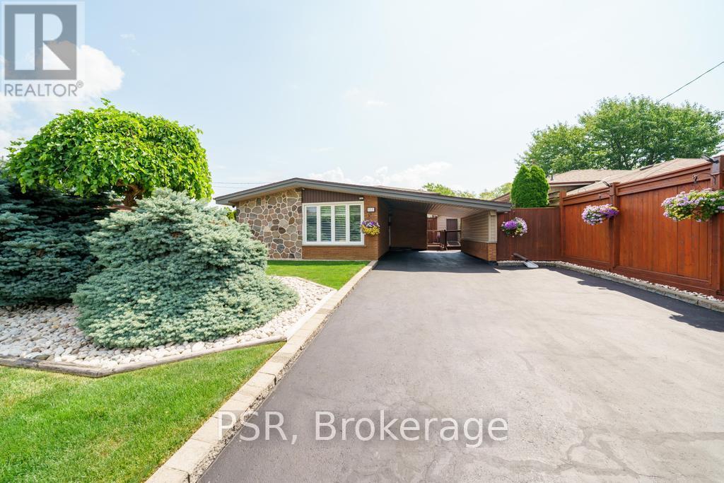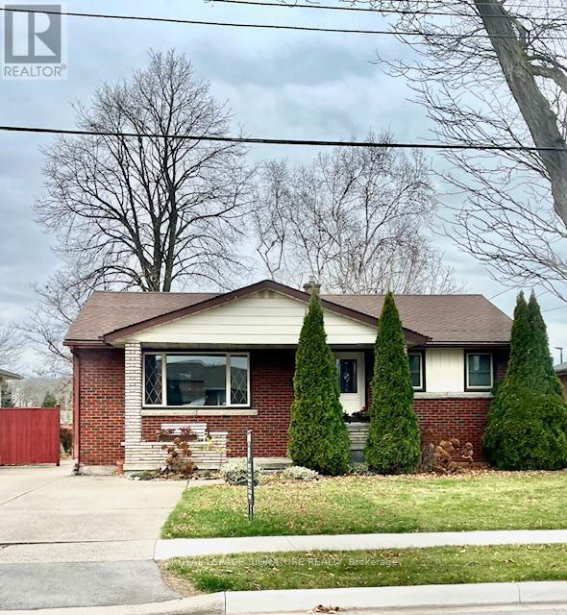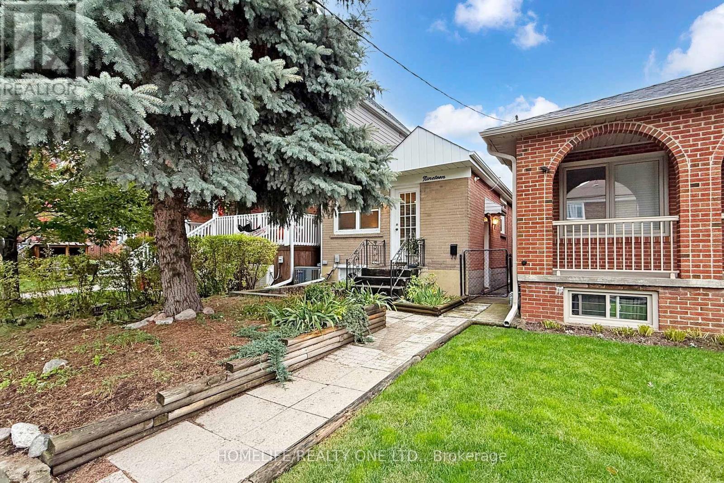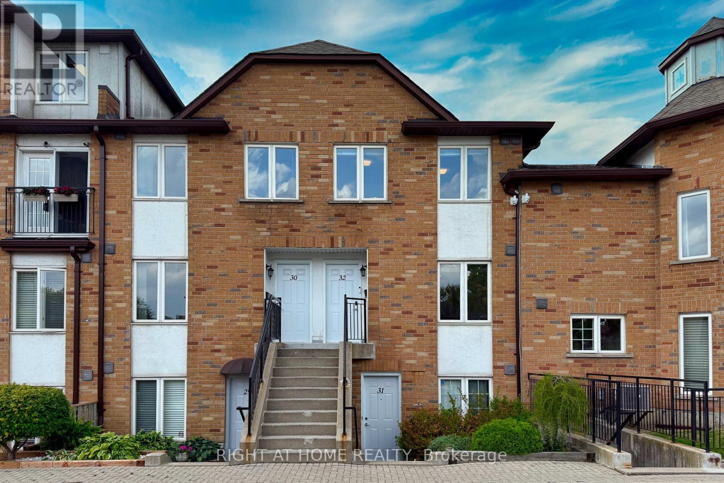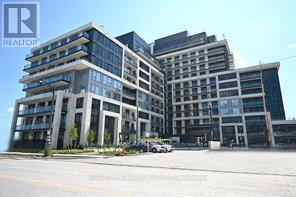Team Finora | Dan Kate and Jodie Finora | Niagara's Top Realtors | ReMax Niagara Realty Ltd.
Listings
49 Sorbara Way
Whitby, Ontario
Welcome to 49 Sorbara Way, a newly built 3-storey modern townhome in the heart of Brooklin.This stylish residence offers a perfect blend of comfort and functionality with a spacious layout ideal for families.The main level features a large family room with direct access to a double garage, offering parking for up to four vehicles. The open-concept living and dining area showcases hardwood floors, oversized windows, and a modern chef's kitchen with a quartz island, tile backsplash,and stainless steel appliances. Upstairs, the large primary bedroom includes a walk-in closet and luxury 4-piece ensuite with a glass shower, soaker tub and upgraded finishes, plus two additional generously sized bedrooms - perfect for a growing family.Located steps from Brooklin High School, close to parks, shops, restaurants, and transit, and with easy access to Hwy 407 & 412, this home delivers modern living in a vibrant,family-friendly community. (id:61215)
2903 - 8 Widmer Street
Toronto, Ontario
Stunning Brand New Luxury Condo in the Heart of Toronto's Entertainment District! Perfect location, with Walk Score 100 and Transit Score 100, steps away from public transit, Financial District, Chinatown, Convention Centre, and CN Tower. Corner Unit, functional 2 bedroom, 2 bathroom. High floor with city view. (id:61215)
20 Clovelly Avenue
Toronto, Ontario
Welcome Home! A striking gut renovated custom home in one of Toronto's most desirable areas. The stunning open foyer and high end finishes combined with a modern touch, this home is the perfect blend of luxury, functionality, and style. Rarely will you find a 25 x 125 detached home that has over 3,000 sqft of living space, with an open-concept layout ideal for entertaining and everyday living with 10-foot ceilings in the massive family room, tons of natural light thanks to floor-to-ceiling sliding doors that lead out to your private backyard space. The chefs kitchen, outfitted with top-of-the-line Miele and JennAir appliances, an over 10ft Island and custom cabinetry offering generous storage and sight lines throughout, to make entertaining a breeze. Custom built-ins throughout the main floor, including a porcelain backsplash in the most stunning family room. The second floor offers a private primary retreat with a spa-inspired ensuite, his and hers walk-in closet, and a custom headboard that adds an art like feel. Three additional bedrooms upstairs, a full sized laundry room and another bathroom complete the upstairs. The lower level includes a nanny or in-law suite, spacious recreation room with great height and a second kitchen! This home checks all the boxes and more. Not to mention close proximity in every direction to public transit and the future LRT. See attached list of upgrades and finishes - too many to list here! (id:61215)
2212 - 18 Yonge Street
Toronto, Ontario
Welcome to one of downtown's finest living at 18 Yonge Street! This spacious and sun-filled 2-bedroom, 2-bathroom corner suite (w/ 1 parking and 1 locker) offers a versatile open-concept layout, just under 900sqft, of thoughtfully designed living space in one of Toronto's most dynamic neighbourhoods. The functional layout features an open-concept U-shaped kitchen with a breakfast bar, double sink, built-in microwave, and tiled flooring. Overlooking a generous dining area and bright living space, this home is ideal for both everyday comfort and entertaining. Floor-to-ceiling windows invite ample natural light throughout. A southwest facing balcony offers stunning view of the city skyline. Updated lighting fixtures and new flooring in both bedrooms add a modern touch to this move-in-ready home. Updated plumbing (KITEC-free)! Premium parking and locker near elevator entrance! Located steps from Union Station, the PATH, Scotiabank Arena, Harbourfront, St. Lawrence Market, the Financial and Entertainment Districts, to name a few! Easy access to the Gardiner Expressway to easily manoeuvre in and out of the city! This residence places Toronto's best at your doorstep. Residents of 18 Yonge enjoy premium amenities, including a 24-hour concierge, a fully-equipped fitness centre, indoor pool with hot tub, outdoor terrace, and party room. Don't miss this incredible opportunity to live in the heart of the city where space, style, and convenience come together. (id:61215)
Main Level - 283 Augusta Avenue
Toronto, Ontario
This prime commercial lease opportunity is located in the heart of Kensington Market. Recent upgrades help reduce future operating costs, while the open layout provides a ready canvas for a variety of potential uses. The unit features a fully renovated interior with 200-amp service and a dedicated front patio space. Situated in one of Toronto's most vibrant neighbourhoods, the property benefits from strong foot traffic, excellent downtown visibility, and convenient access to transit. This is an ideal location to establish or grow your business. (id:61215)
205 - 608 Richmond Street W
Toronto, Ontario
Stylish Loft-Style Condo, Bright and spacious 1-bedroom suite with soaring 10-foot ceilings, 1 parking space, and 1 locker included!Enjoy modern, high-quality finishes throughout - featuring stainless steel appliances, exposed concrete feature walls and ceilings, and engineered wood flooring.Located in one of the city's most vibrant areas with a 98 Walk Score and 100 Transit Score - everything you need is just steps away!This unique urban loft won't last long - schedule your viewing today! (id:61215)
40 Ivy Crescent
Thorold, Ontario
Welcome to this stunning custom-built bungalow in Thorold, designed with style, function, and comfort in mind. The open-concept layout highlights a chefs kitchen with custom cabinetry, painted glass backsplash, a striking quartz double waterfall island, and brand-new stainless steel appliances. An additional espresso bar with wine fridge off the dining area adds the perfect touch for entertaining. The bright living room features a sleek linear gas fireplace and oversized double patio doors (9x8) that flood the space with natural light and lead to a 16x12 wooden deck complete with privacy screening. The main floor offers two bedrooms, including a primary suite with a walk-in closet and a spa-like ensuite boasting a custom double vanity and large glass walk-in shower. A main 4-pc bathroom, mud/laundry room, and Italian tile with engineered hardwood flooring complete this level.The fully finished lower level expands your living space with two additional bedrooms with egress windows, a 3-pc bathroom, and a large recreation area, all finished with durable vinyl flooring. Additional features include battery-powered window coverings on the main floor, an attached single-car garage, and a double-wide driveway. Set in a prime location close to shopping, amenities, and with easy highway access, this home is within walking distance to scenic trails and Lake Gibson Conservation Park. A true blend of modern design and everyday convenience, move in and enjoy! (id:61215)
117 Sunrise Drive
Hamilton, Ontario
Beautifully landscaped 3-bed, 2-bath bungalow in sought-after East Hamilton! This well-maintained home is just steps from Glendale Secondary and Viola Desmond Elementary- an ideal location for families. The bright, open-concept main floor features a functional layout with an updated kitchen with stainless steel appliances and plenty of natural light. Three spacious bedrooms and two bathrooms offer comfortable living, while the finished basement with a separate entrance provides flexibility for a home office, rec room, or in-law suite potential. There's already a water hookup in the basement and a large cellar that could easily be transformed into a wine room or extra storage space. Enjoy a private, fully fenced backyard with a patio and garden shed-perfect for entertaining or relaxing outdoors. Conveniently located close to parks, Eastgate Square, transit, and with quick access to the Red Hill Parkway, this is a solid, move-in-ready home in a prime, family-friendly neighbourhood! (id:61215)
7321 Fern Avenue
Niagara Falls, Ontario
Welcome to this cozy bungalow located on 7321 Fern Avenue. This renovated & ready for move in, main level space, features 3 Bedrooms and 1 Bathroom, and 950sqft of living space. Stepping through the front of the property, it offers a 2 spot parking driveway, covered patio, and private entry. Entering the bungalow you will be welcomed with a living/dining room, ample space for your enjoyment and gatherings. Ensuite stacked laundry for use. Stepping into the kitchen area, mixed with original and new renovations, it includes lots of storage for all of your kitchen needs. At the rear of the property, walk out to an expansive backyard, perfect for outdoor activities or for simple enjoyments. Located off of the QEW, 10 minute drive away from Niagara Falls, and a wide variety or shops and restaurants for convenience. (id:61215)
19 Morland Road
Toronto, Ontario
Step Into Homeownership With This 2+1 Bedroom Detached Bungalow In Upper Bloor West Village. Enjoy Low-Maintenance Living, Privacy, And All The Advantages Of Detached Homeownership In One Of Toronto's Most Sought-After West-End Neighbourhoods. Inside, The Bright, Functional Layout Maximizes Every Square Foot, Creating Warm And Inviting Spaces. The Kitchen's Built-In Eating Counter Provides The Perfect Spot To Cook, Dine, And Connect. The Primary Bedroom Overlooks A Private South-Facing Backyard With A Deck And Landscaped Greenery, Ideal For Morning Coffee, Summer Gatherings, Or Relaxed Evenings Outdoors. A Separate-Entrance Basement Adds Valuable Flexibility With An Additional Bedroom And Four-Piece Ensuite, Perfect For Guests, A Home Office, Or An In-Law Suite. Set On A Quiet, Tree-Lined Street, This Home Is Part Of A Family-Oriented Neighbourhood Celebrated For Its Friendly Community And Excellent Schools. Parks, Libraries, And Conveniences Are Close By, While The Shops, Restaurants, And Cafés Of St. Clair West And The Junction Are Just A Short Stroll Away. Transit Is Nearby, Making Commuting Effortless. Unlike A Condo, This Detached Home Offers Privacy And Freedom To Enjoy Your Land With The Potential To Renovate Or Expand. Move-In Ready And Filled With Possibility, It Offers The Perfect Balance Of City Living And Neighbourhood Charm. Don't Miss Your Chance To Own A Detached Home In A Prime West-End Location That Continues To Grow In Value And Demand. (id:61215)
#32 - 988 Sheppard Avenue W
Toronto, Ontario
Location! Well Maintained 3 Br Townhouse on a Private Dead End Street, Laminate Floors Throughout, Kitchen - Quarts Counters, Under-Mount Double Sink, SS Appliances, Glass Tile Backsplash!, Pot lights in Living Room, Modern Style, Laundry on 2nd Floor, Newer Washer and Dryer, 1 parking, 1 Locker, Visitor Parking, Steps to Subway and Bus, Mins to 401 and Allen Rd (id:61215)
1401 - 3200 William Coltson Avenue
Oakville, Ontario
Stunning Top Floor Corner Unit W/South East Exposure, 2 Bedrooms + Den (Enclosed For Office Or 3rd Bed) Offering Luxury, Convenience & Panoramic Views As Far As Lake Ontario And Cn Tower. Step Inside And Immediately Feel The Welcoming, Light Filled Suite, Apprx. 1200 Sqft + Large Balcony, Featuring Modern Finishes Thru-Out, 10 Feet Ceilings, Laminate Flooring, 8 Feet Doors & Quartz Counterops. Modern Kitchen Featuring S.S. Appliances Custom Backsplash and Centre Island. Warm & Inviting Living/Dining Rooms Combination. Comfortable Primary Bedroom With Walk-Out To Tranquil Balcony, Large Closet, 3 Piece Ensuite, Stand Up Walk-In Shower With Glass Enclosure. 2 Parking Spaces (One W/Premium Evstart) And One Locker. Short Drive To Highways 403/401/407/QEW, Go Transit Bus Station, OTM Hospital And Sheridan College. State Of The Art Features: Geothermal System (Heating & Cooling), Secure Auto Parcel Management Solution, Smart Connect System, Digital Lock Or Fob Access. Amenities: Pet Wash Station, Party/Meeting Room, Fitness Centre, Rooftop Barbecue Terrace *Tenant Pays Hydro & Water*. ***Landlord Willing to Accept 2 Years Lease For $3,700.00*** (id:61215)

