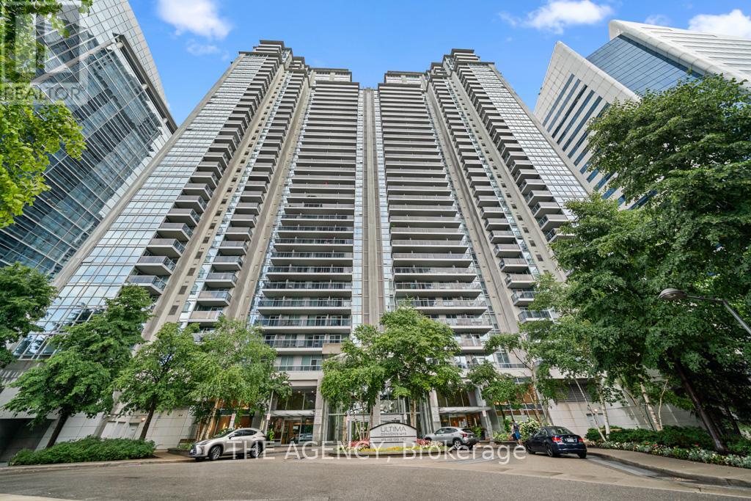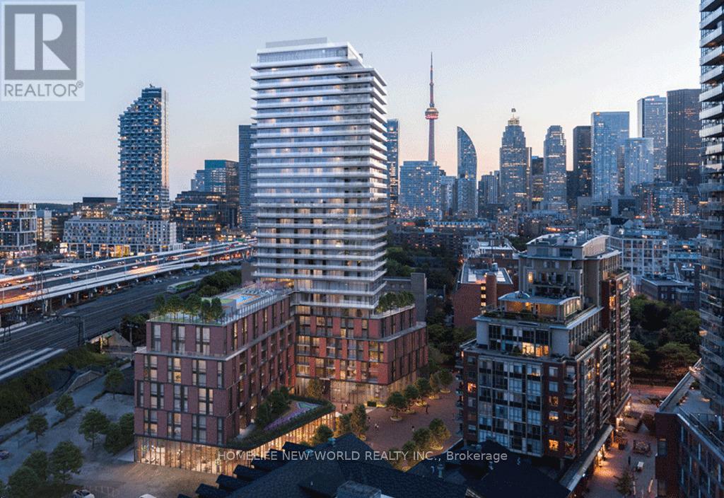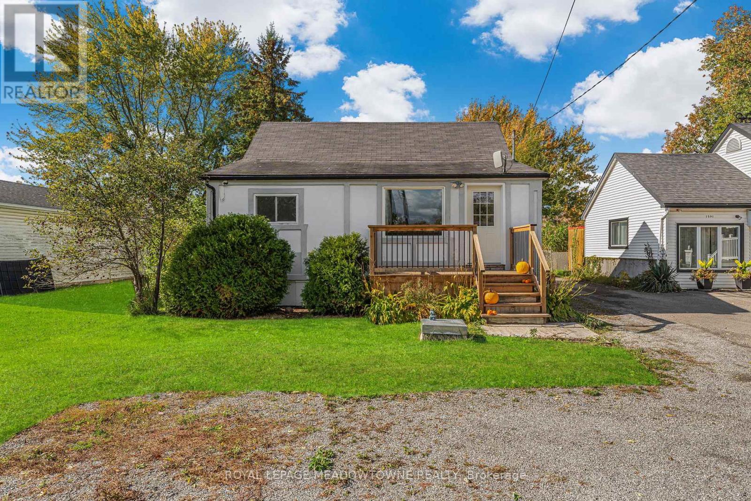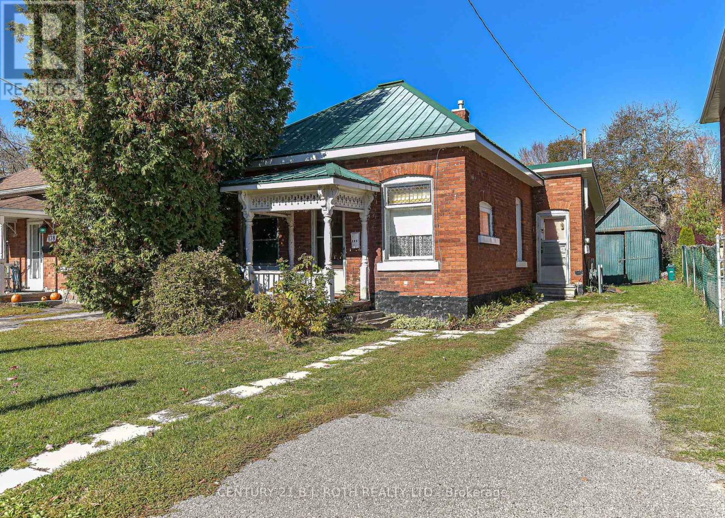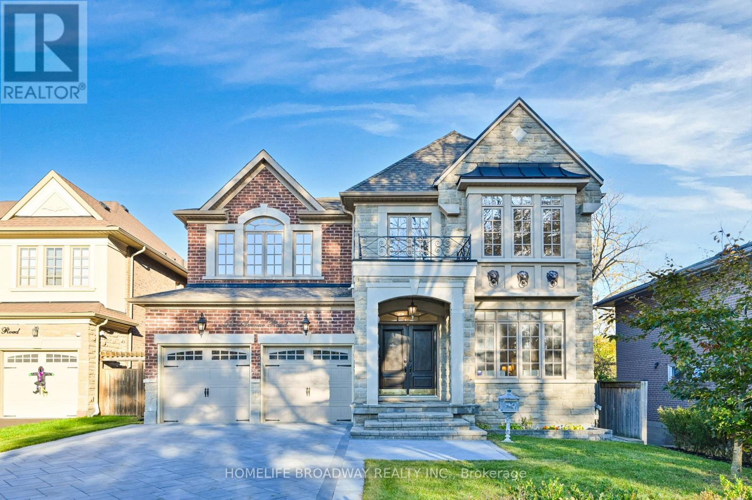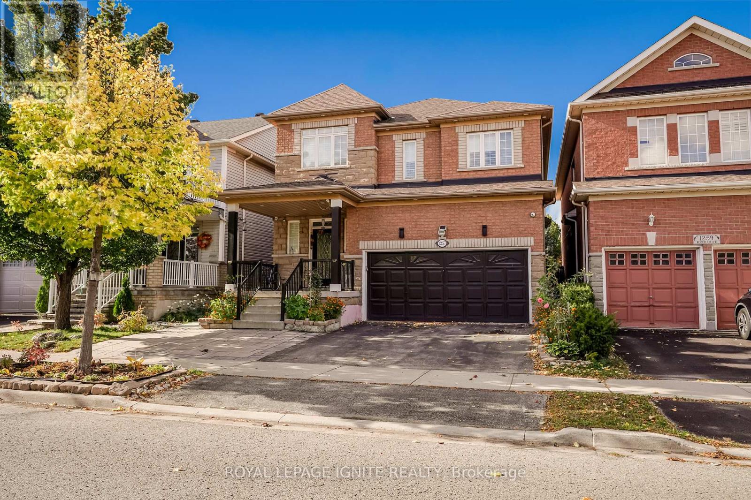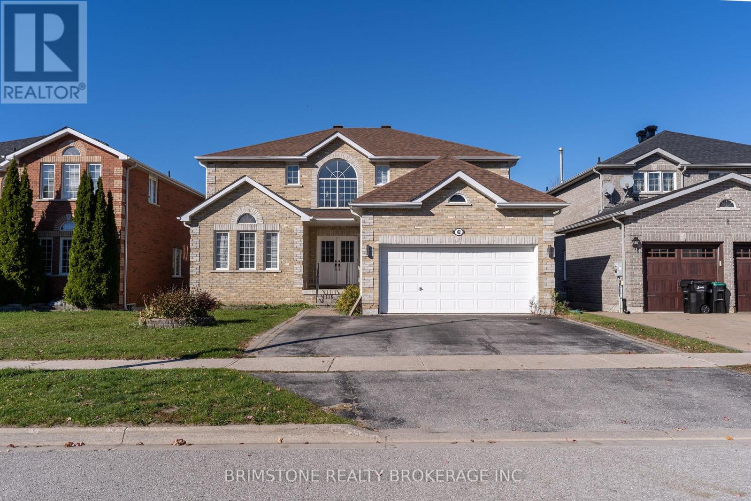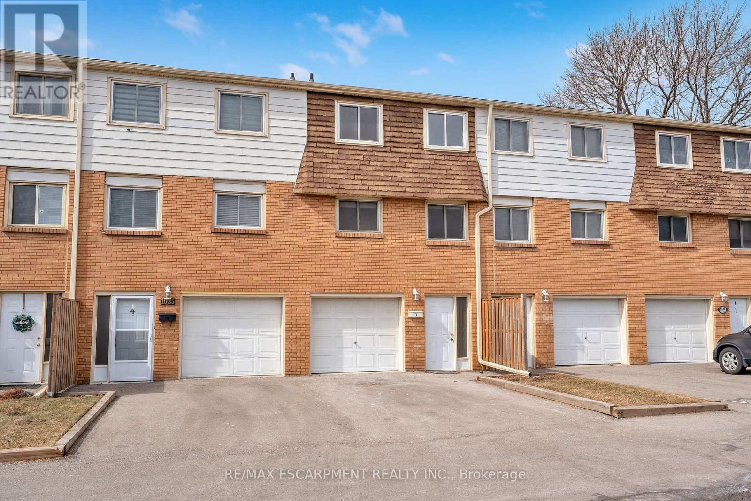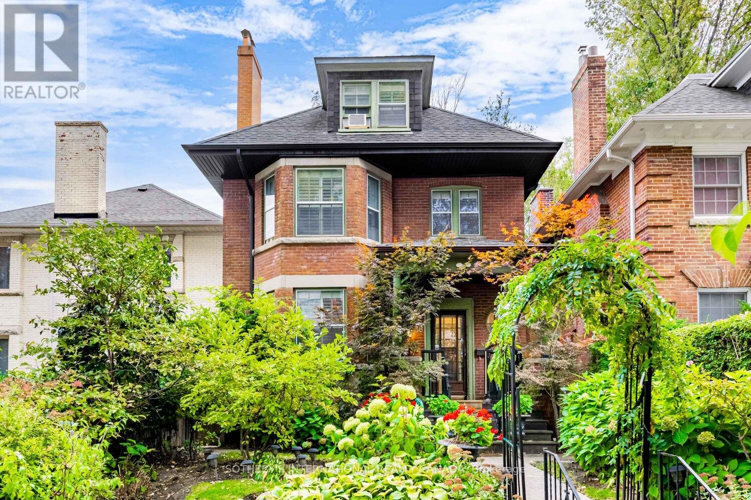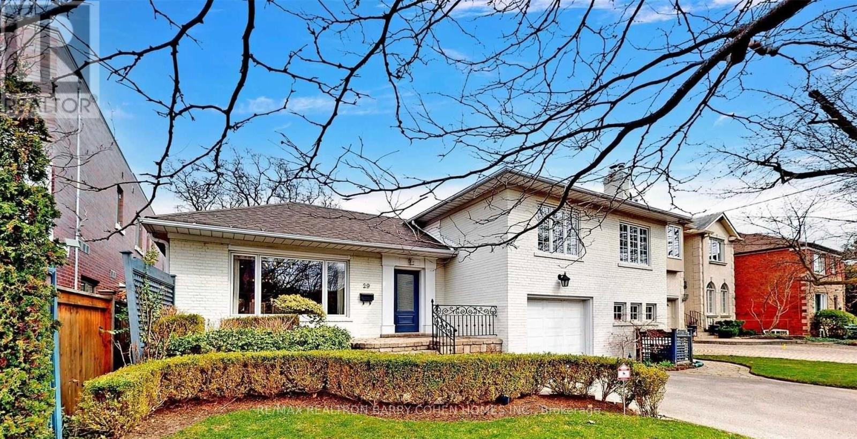Team Finora | Dan Kate and Jodie Finora | Niagara's Top Realtors | ReMax Niagara Realty Ltd.
Listings
2808 - 4968 Yonge Street
Toronto, Ontario
This is a must see condo in the heart of North York! Includes a parking spot on the P1 level, conveniently close to the entrance. The den can easily serve as a second bedroom. Features upgraded appliances and hardwood flooring throughout the living room and both bedrooms. Enjoy direct underground access to Sheppard-Yonge Subway Station and GoodLife Fitness. Take in the stunning east-facing city views, just steps away from shopping, dining, theatres, the library, and more. (id:61215)
409 - 35 Parliament Street
Toronto, Ontario
Discover urban sophistication in one of Toronto's most desirable historic neighbourhoods. This immaculate, never-lived-in suite in The Goode Condos offers a premium 1 bedroom plus den layout, facing east with beautiful direct views toward UnStuccoville and the vibrant Distillery District. The home features modern finishes, floor-to-ceiling glazing (where applicable), open-concept living and dining space, a private den ideal for work or guest use, and a well-appointed kitchen with sleek cabinetry and stainless appliances. With brand new occupancy, you'll enjoy the first use of every surface and system. (id:61215)
1583 Merrittville Highway
Thorold, Ontario
Welcome to 1583 Merrittville Hwy- a charming 3-bedroom bungalow nestled on a picturesque, oversized lot surrounded by lush fields and open greenery.Enjoy the perfect blend of country charm and convenience, just minutes from Highway 406, Brock University, Niagara College, shopping, schools, and coffee shops. Located a short drive to both Welland and Fonthill, this home offers peaceful living with everything you need close by.Inside, you'll find fresh paint, hardwood floors throughout, and a newly updated 4-piece bathroom showcasing a modern, clean design. Step into the bright kitchen featuring S/S appliances, granite countertops, motion-sensor under-cabinet lighting, and a walkout to your large back porch.The basement is partially finished, offering even more living space with a recreation room perfect for family gatherings, and a laundry room complete with granite countertops, adding both function and style.The large driveway provides ample parking, complemented by a large detached garage with additional storage space.Don't miss your opportunity to make this beautiful property your next home - where comfort, charm, and convenience meet. **Some images have been virtually staged** (id:61215)
29 Talbot Avenue
Welland, Ontario
Situated in Dain City between the old and new Welland Canals, 29 Talbot Avenue offers a beautiful water view and a peaceful lifestyle. This spacious raised bungalow sits on a generous lot and features an attached double garage, providing plenty of parking and storage. The main floor includes two large bedrooms, a full bath, and bright living spaces perfect for everyday comfort. The lower level offers incredible in-law potential with a separate entrance, an additional bedroom, full bath, and a huge family room complete with a gas fireplace and wet bar, ideal for entertaining or extended family living. Enjoy the tranquil setting just steps from the canal, walking trails, and parks. A fantastic opportunity to own a versatile home in a quiet, scenic neighbourhood! (id:61215)
136 Coldwater Road W
Orillia, Ontario
This home requires a total renovation. Definite mould issues wear a mask when showing. He prepared for a lot of work. Property being sold as is and all offers must contain a clause acknowledging this. (id:61215)
55 Avenue Road
Richmond Hill, Ontario
Stunning Upgraded Home with Exceptional Features. This beautifully renovated property boasts a wealth of upgrades designed for comfort, style, and functionality: Elegant new light fixtures throughout the home Extended interlock brick driveway and matching backyard patio-perfect for entertaining Upgraded 200-amp electrical service with a spacious cold room in the basement Modern kitchen featuring granite countertops and stylish backsplash All bathrooms updated with sleek new vanity countertops Fresh ceramic tile flooring in the foyer, kitchen, and washrooms Entire home freshly painted in contemporary tones Whether you're looking to move in or showcase your renovation work. (id:61215)
Bsmt - 1257 Roper Drive
Milton, Ontario
Beautiful and bright 2-bedroom, 1-bath legal basement apartment in sought-after Milton location! Features open-concept living/dining area, modern kitchen, private separate entrance, ensuite laundry, and 1 parking space. Ideal for a small family or professionals. Close to schools, parks, shopping, and transit. No pets and no smoking. Tenant to pay 35% of all utilities. (id:61215)
6 Silvercreek Crescent
Barrie, Ontario
Welcome to 6 Silvercreek Crescent, a spacious and versatile family home ideally located in one of Barrie's most desirable neighbourhoods. Backing onto St. Joan of Arc Catholic High School and just a short walk to the scenic Ardagh Bluffs Trail, this property offers the perfect blend of city convenience and natural beauty.With over 2,700 sq ft above grade, the main level features four generous bedrooms, bright and open living spaces, and a functional kitchen that flows seamlessly into the dining and family areas-perfect for gatherings and everyday living.The fully finished lower level adds tremendous versatility, featuring three additional bedrooms, a second kitchen, separate entrance, and walkout, creating ideal in-law suite or multi-generational living potential.Nestled on a quiet crescent in a family-friendly community, this home is close to top-rated schools, parks, shopping, and commuter routes. Spacious, functional, and in a prime location-6 Silvercreek Crescent is a rare find that truly has it all. (id:61215)
3 - 1025 Upper Gage Avenue
Hamilton, Ontario
Welcome to 1025 Upper Gage! This 3 bedroom townhome is situated in a sought after family-friendly complex. The main level offers lots of natural light in the open concept living room/dining room and eat-in kitchen The upper level has 3 bedrooms and a 4 pc bath Laminate flooring throughout Walking distance to schools, parks, Lawfield arena, grocery stores, restaurants, public transit and much more! Convenient access to the Lincoln M Alexander Parkway. Parking for 2 vehicles (front drive + garage). RSA. (id:61215)
38 Foxbar Road
Toronto, Ontario
Welcome to 38 Foxbar Road, a stately three-storey detached home situated on a 31 by 108 foot lot just south of St. Clair and steps to Avenue Road. Framed by a mature, lush front garden, the home opens to a welcoming reception hall anchored by a wood-burning fireplace, setting the tone and leading gracefully to all principal rooms. This character-rich residence offers approximately 3,074 square feet with four bedrooms, two and a half bathrooms, elegant proportions and an unfinished lower level ready to be transformed.The main floor features an inviting living room with garden outlooks and another wood-burning fireplace, alongside a formal dining room ideal for entertaining. The kitchen opens to bright breakfast are with views of the private landscaped urban backyard surrounded by mature greenery and natural privacy. The second level hosts a dedicated family room with fireplace combined with an office nook offering an intimate and functional retreat. This floor also hosts the primary bedroom, second bedroom, a sunroom, and a four-piece bathroom.The third level offers two additional well-sized bedrooms and a three-piece bathroom, with treetop views enhancing the sense of serenity. The lower level remains unfinished and offers excellent potential for a recreation area, gym, or in-law suite opportunity. Located in one of the most coveted midtown Toronto neighbourhoods, just moments to Yonge and St. Clair and Forest Hill Village amenities, top public and private schools, Summerhill Market, parks, public transit and dining. A cherished home with timeless character and the opportunity to be reimagined for its next chapter. ** Some photos have been virtually staged (id:61215)
29 Glen Rush Boulevard
Toronto, Ontario
Beautifully Renovated Home with Modern Style & Classic Charm on a Gorgeous 50x150 Ft Lot! Impeccably finished 4-Level Side Split in highly sought-after Bedford Park. Bright, light-filled open-concept layout perfect for family living & entertaining. Updated kitchen with breakfast area, open to spacious family room with walk-out to large deck & fully landscaped private backyard oasis.2nd floor features 3 generous bedrooms, including Primary Suite with 5-pc ensuite & walk-in closet, plus additional 5-pc main bath with double sinks. Lower level offers AV room/yoga/exercise space with walk-out to beautiful backyard. Basement level includes +1 bedroom with 3-pc ensuite & storage - ideal for teen, nanny, or guest suite. Direct garage access. Located in a fast-redeveloping area surrounded by premium custom-built homes. Move-in ready - perfect blend of luxury, comfort & character! (id:61215)
100 Bayview Ridge
Toronto, Ontario
100 Bayview Ridge Rises With Quiet Confidence, Its Presence Both Commanding and Calm. There's No Need for Extravagance Here - Only the Grace That Comes From True Craftsmanship and Thoughtful Design. Set on Approximately 86,000 Sq Ft, This Architectural Estate Reflects the Vision of Toronto's Most Talented Design Minds. The Timeless Exterior Blends Natural Stone and Glass, Framed by Manicured Gardens and Heated Pathways That Create a Seamless Connection Between Indoor and Outdoor Living. Every View and Surface Reflects Balance, Proportion, and Tranquility. Inside, the Sense of Calm Deepens. Sunlight Moves Gracefully Across Stone and Wood, Radiant Floors Offering Quiet Comfort Underfoot. French European Doors Open to Serene Gardens, While Soaring Ceilings and Fluid Sightlines Invite Openness and Ease. Every Space Is Purposeful Simple, Sophisticated, and Effortlessly Livable. At the Home's Heart, the Kitchen Glows. Twin Onyx Islands Shimmer Beneath Soft Light, Surrounded by Wolf Appliances and Custom Cabinetry That Feels Sculpted Rather Than Built. It's a Setting Where Cooking Becomes Ritual, Gathering Feels Natural, and Beauty Meets Function in Perfect Balance. Each Room Carries Its Own Rhythm - Some for Celebration, Others for Reflection. The Flow Between Them Feels Organic, Designed for Life as It's Truly Lived - From Peaceful Mornings to Evenings Shared With Family and Friends. The Lower Level Becomes a Private Retreat With Spa, Steam, and Sauna Sanctuaries, a State-of-the-Art Gym, an Immersive Theater, and a Walnut Bar That Turns Everyday Moments Into Something Special. 100 Bayview Ridge Is More Than an Address It's a Living Experience Shaped by Light, Texture, and Time. A Rare Sanctuary for Those Who Value Privacy, Precision, and Timeless Beauty. (id:61215)

