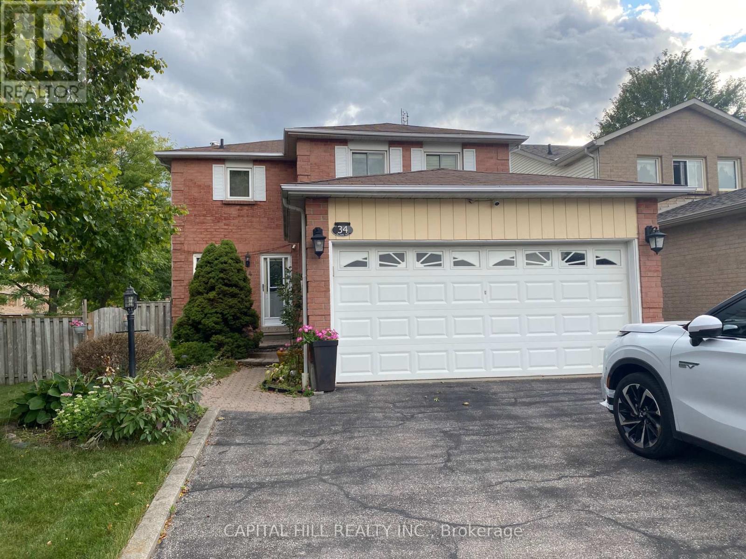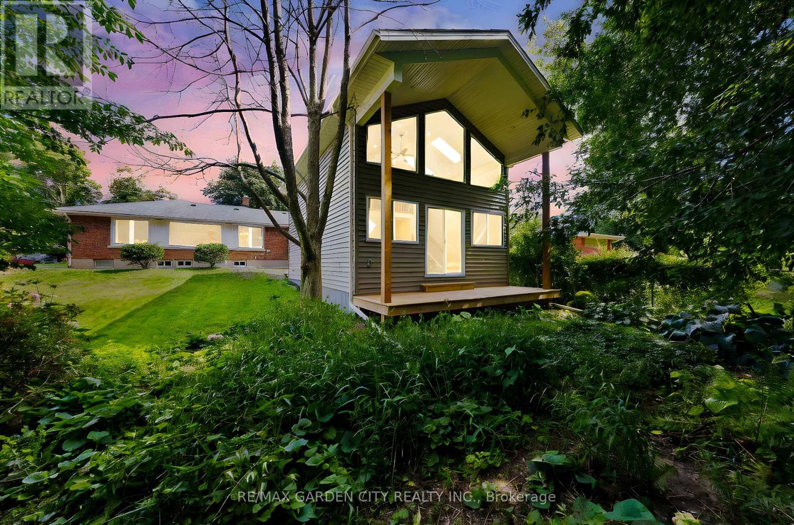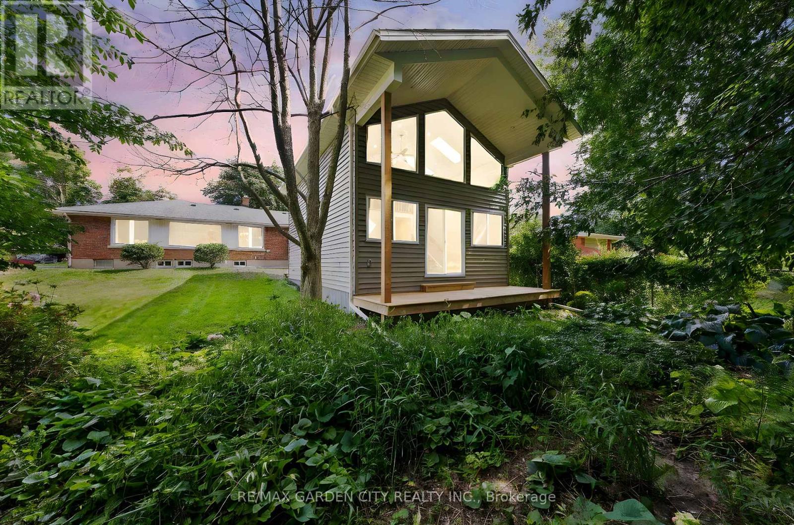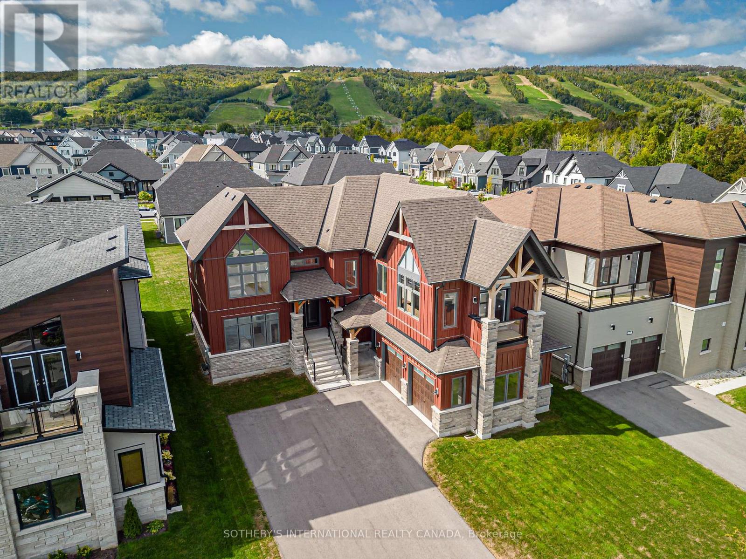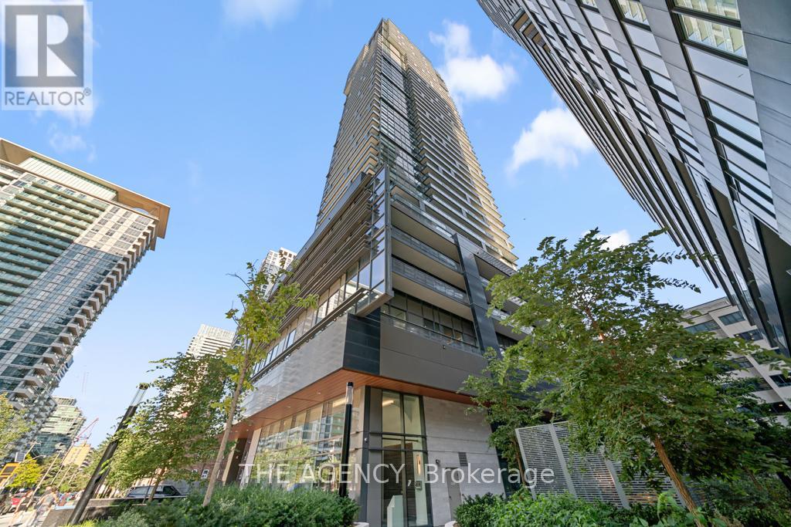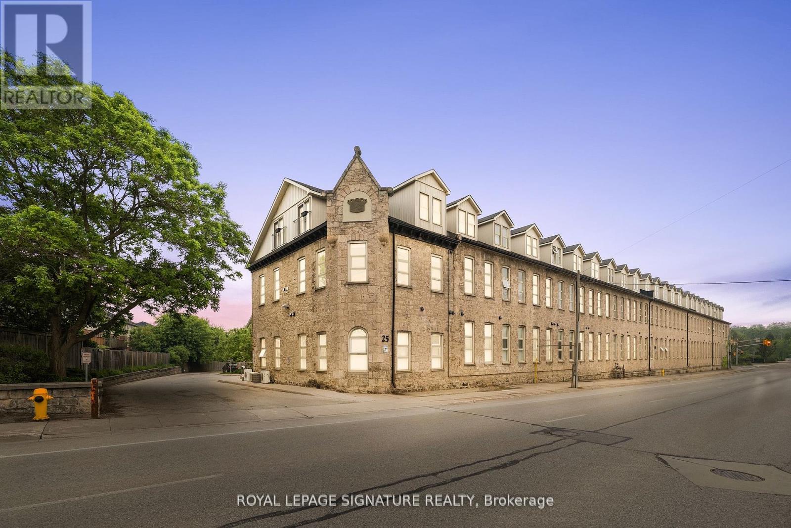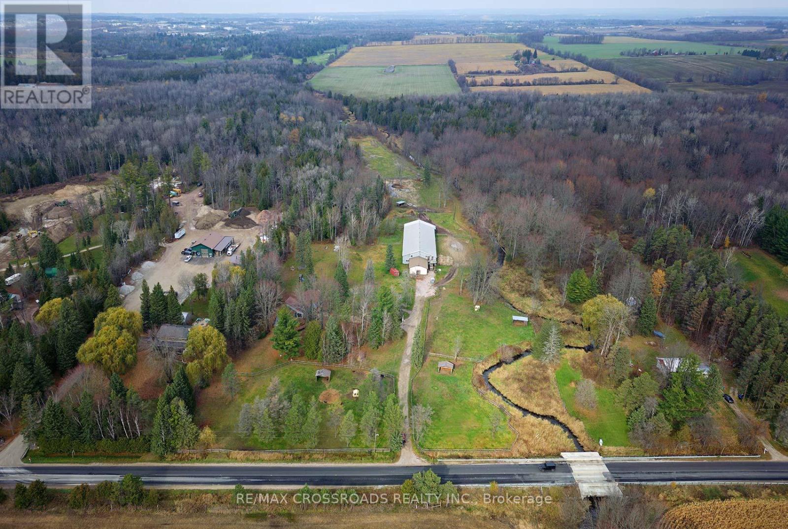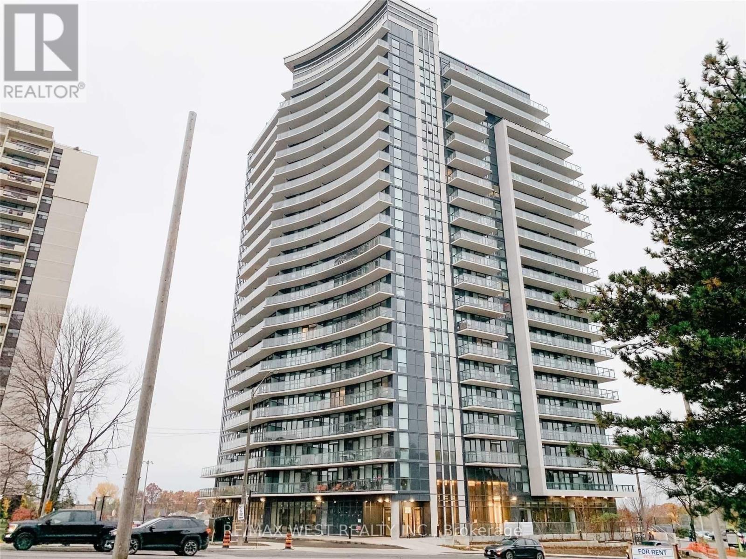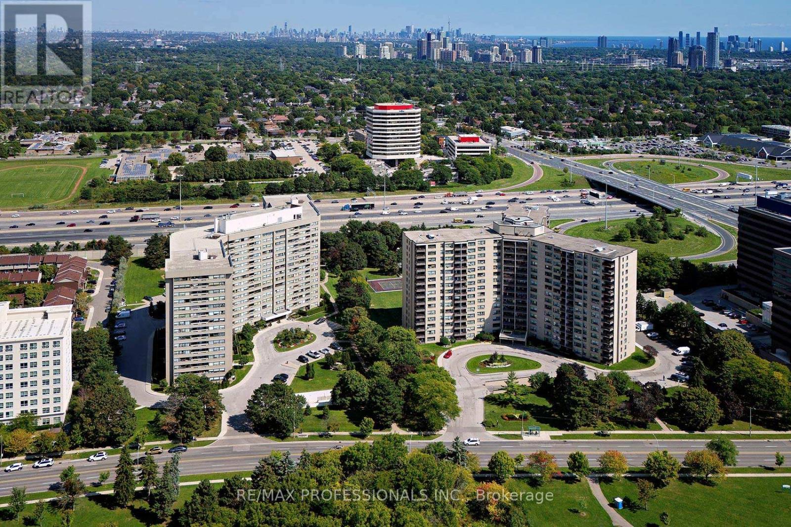Team Finora | Dan Kate and Jodie Finora | Niagara's Top Realtors | ReMax Niagara Realty Ltd.
Listings
Main Floor - 34 Allard Avenue
Ajax, Ontario
Great Location.**Large 3 Bedrooms & 3 Wash rooms With Separate Family Room***Gourmet Kitchen W/ Granite Counter Top **W/O To Decks And Garden.Steps To Durham Bus Stop,Walking Distance To Lifetime Athletic, French Immer. School. Minutes To Hway 401 And To Malls And Shops At Kingston Road. Costco,Walmart Etc*** Huge Fenced Garden With Deck. (id:61215)
34 Kenworth Drive
St. Catharines, Ontario
34 Kenworth Drive, St. Catharines North End Income Property. Discover this rare opportunity in one of St. Catharines most desirable North End locations. Situated on a private, tree-lined street and backing onto a wooded creek, this property offers a peaceful retreat; just steps from Lester B. Pearson Park. The newly renovated brick bungalow has been thoughtfully designed to include two self-contained rental units, each with its own entrance, kitchen, laundry, and bath. In addition, a brand-new detached Accessory Dwelling Unit (ADU) provides a third fully independent living space perfect for generating extra income, hosting extended family, or downsizing while renting out the rest. With modern updates throughout, turn-key condition, and strong rental potential, this property is an ideal fit for investors or multi-generational families alike. Enjoy the balance of privacy, natural surroundings, and convenience with schools, shopping, and amenities just minutes away. Property Highlights include; 2 renovated units in the main bungalow, 1 newly built detached ADU as it backs onto wooded creek with scenic views, private, tree-lined North End street, steps from Lester B. Pearson Park and strong income potential with 3 rental streams. Income Potential (Estimated):* Upper Unit (3 Bed / 1 Bath): ~$2,200/month* Lower Unit (2 Bed / 1 Bath): ~$1,800/month* Detached ADU (1 Bed +loft / 1 Bath, 749 sq. ft., Brand New): ~$2,500/month Total Potential Gross Income: ~$6,500/month Annualized Income: ~$78,000/year. Don't miss your chance to make this versatile and unique North End property Your Niagara Home. (id:61215)
34 Kenworth Drive
St. Catharines, Ontario
34 Kenworth Drive, St. Catharines North End Income Property. Discover this rare opportunity in one of St. Catharines most desirable North End locations. Situated on a private, tree-lined street and backing onto a wooded creek, this property offers a peaceful retreat; just steps from Lester B. Pearson Park. The newly renovated brick bungalow has been thoughtfully designed to include two self-contained rental units, each with its own entrance, kitchen, laundry, and bath. In addition, a brand-new detached Accessory Dwelling Unit (ADU) provides a third fully independent living space perfect for generating extra income, hosting extended family, or downsizing while renting out the rest. With modern updates throughout, turn-key condition, and strong rental potential, this property is an ideal fit for investors or multi-generational families alike. Enjoy the balance of privacy, natural surroundings, and convenience with schools, shopping, and amenities just minutes away. Property Highlights include; 2 renovated units in the main bungalow, 1 newly built detached ADU as it backs onto wooded creek with scenic views, private, tree-lined North End street, steps from Lester B. Pearson Park and strong income potential with 3 rental streams. Income Potential (Estimated):* Upper Unit (3 Bed / 1 Bath): ~$2,200/month* Lower Unit (2 Bed / 1 Bath): ~$1,800/month* Detached ADU (1 Bed +loft / 1 Bath, 749 sq. ft., Brand New): ~$2,500/month Total Potential Gross Income: ~$6,500/month Annualized Income: ~$78,000/year. Don't miss your chance to make this versatile and unique North End property Your Niagara Home. (id:61215)
37 Cecil Street
St. Catharines, Ontario
Huge lot & beautifully updated home in sought-after northend location. If you love spending time outdoors or want space for future expansion, this 60 x 275 ft property is the perfect fit. Step inside to a bright open concept layout with a modern functional kitchen & living room, a spacious bathroom addition provides the option of adding a convenient main floor laundry, and charming original 1930's solid wood doors that preserves the home's character. The sliding doors lead to your personal parklike yard, with endless possibilities, perfect for entertaining large gatherings or just relaxing outdoors . The partially finished basement offers a 2 piece bath, laundry area and 2 rooms that could be used for added storage space or turned into a hobby room or play area. Updates include all electrical, all plumbing, all main floor windows and more. Double wide driveway fits 6 vehicles. Ideally located near Jaycee park, Port Dalhousie and quick access to QEW. (id:61215)
1407 - 3883 Quartz Road
Mississauga, Ontario
>> Unobstructed Breathtaking View, Beautiful Unit in City Centre, One Bedroom + One Large Enclosed Den (Flexible Sliding Door) + 2 Baths >>** Virtual Staging on the rooms, Lots of Natural Lights <<< 9 Ft Ceiling, Very Functional Modern Layout, Beautiful, Design & Neutral Color. Beautiful Custom Designed Kitchen with Lots of Cabinetry. **One Parking Spot Included** Great Amenities: 24 Hr Concierge, Outdoor Pool, Rooftop Skating Rink, Exercise Rm & Guest Suites. (id:61215)
64 Benson Avenue
Richmond Hill, Ontario
Discover Your Year-Round Sanctuary. This Beautifully Townhome Offers 3 Spacious Bedrooms And 4 Bathrooms, Just Steps From The Seasonal Charm Of Mill Pond Park And The Vibrant Energy Of Yonge Street. Blending Modern Upgrades With Timeless Comfort, This Home Is Move-In Ready. Main Highlights Functional Layout Without Wasting Space: Open-Concept Design With Gleaming Hardwood Floors (Recently Upgraded) And A Bright, South-Facing Balcony Overlooking Mature, Condo-Owned Green Space. Private Quarters: Renovated Bathrooms, Including A Stylish 3-Piece Ensuite And A Spacious Primary Bedroom With 4-Piece Ensuite And His/Her Closets. Lower Level Retreat: Cozy Recreation Room With Gas Fireplace, Walk-Out To Fenced Patio, Under Stairway Storage, And Direct Garage Access For All-Weather Convenience. Recent Upgrades Climate Control: Brand-New Air Conditioning (2025). Appliances: Bosch & LG Stainless Steel Refrigerators (2022), Stainless Steel Stove (2022).Laundry: LG Front-Load Washer & Dryer (2020).Bathrooms & Flooring: All Tastefully Upgraded Within The Last Few Years. Lifestyle At Your Doorstep Mill Pond Park. Vibrant Local Scene: Coffee Shops, Boutiques, Performing Arts Centre. 4 Minutes Drive to Alexander Mackenzie High School, Top School Selection Also Includes: St. Mary Immaculate Catholic Elementary School and St Theresa Of Lisieux Catholic High School. 4 minutes to Richmond hill Go Station, This Turnkey Home Combines A Functional Layout, Modern Luxury, A Sought-After Location, And Versatile Comforts Making It The Perfect Retreat 365 Days A Year. (id:61215)
103 Stoneleigh Drive
Blue Mountains, Ontario
Nestled in the heart of Ontarios most coveted playground, this spectacular seven-bedroom home invites you to live every season to its fullest. Just steps from the Village at Blue, Monterra Golf Club, and the ski hills, adventure is always at your doorstep.When summer arrives, the shimmering waters of Georgian Bay are perfect for sailing, paddling, kayaking, or simply plunging into the crystal-clear waves.Inside, soaring ceilings in the great room frame breathtaking mountain views, while a dramatic two-sided fireplace glows between the dining room and lounge, bringing everyone together in warmth and style. A chefs kitchen flows seamlessly into sunlit living spaces, ideal for festive gatherings or quiet mornings with coffee in hand.Seven beautifully appointed bedrooms and five luxurious bathrooms offer comfort for family and guests alike. After an exhilarating day on the slopes or trails, retreat downstairs to the cozy recreation room perfect for movies, games, or curling up with a good book.With a two-car garage, endless trails at your doorstep, and the charm of Thornburys boutiques and world-class restaurants just minutes away, this is more than a home its a lifestyle. Only two hours from Toronto, yet a world away in spirit, this mountain retreat is ready to be your year-round sanctuary.Complimentary shuttle to many amenities, including the ski slopes, Village at Blue, or the private Blue Mountain Beach. Where mountains meet the bay, every day feels like a holiday. (id:61215)
4506 - 39 Roehampton Avenue
Toronto, Ontario
High above Midtown, on the 45th floor, theres a home that feels like it was designed to capture the very best parts of city living. A corner penthouse, wrapped in light and endless views, offering 1,529 sq. ft. of total living space including approximently 500 sq. ft. of private balconies and terraces in the sky. The interiors have been thoughtfully customized with hundreds of thousands in upgrades, from heated floors in primary bedrooms, to top of the line floorings, making this residence truly one of a kind, complete with Miele built-in appliances and an extended island that invites both casual breakfasts and lively gatherings. Every detail feels carefully considered. The sense of space continues throughout, with 10-foot ceilings and floor-to-ceiling windows framing the city from every angle. The layout includes two bedrooms, each offering privacy and comfort, while the primary suite is enhanced by a 5-piece ensuitea spa-like retreat to begin and end each day. And then there are the outdoor spacestwo private balconies suspended in the sky. Here, mornings feel brighter with coffee above the clouds, and evenings are unforgettable as the city lights flicker to life all around you. This penthouse isnt just about square footage or finishesits about the experience of living well, in a home that feels elevated, refined, and unmistakably yours. (id:61215)
215 - 25 Concession Street
Cambridge, Ontario
Discover unparalleled luxury in this stunning penthouse loft, offering a rare combination of soaring two-storey ceilings and oversizedwindows that flood the space with natural sunlight while capturing breathtaking river views. Authentic original wood beams and striking stonewalls evoke a sophisticated NYC vibe, infusing the home with timeless elegance and character.Designed for grand living and effortless entertaining, the expansive open-concept layout easily accommodates a full living room set andfull-sized dining table with sideboard - no compromise on space here. The fully renovated chefs kitchen is a showstopper, featuring quartzcountertops, seating for six at the impressive breakfast bar, abundant custom cabinetry, and a walk-in pantry providing exceptional storage.Step outside to the Grand River, where you can enjoy serene walks along the waters edge or simply unwind by the riverbanksan incredibleextension of your living space.Upstairs, retreat to a lavish two-room primary suite complete with a cozy sitting area, walk-in closet, and serene river vistas. A spacioussecond bedroom and a versatile denideal for a stylish home officecomplete the upper level.Enjoy the exceptional convenience of two side-by-side parking spaces, a rare luxury, although you may never need your car in this vibrant,walkable community. Dont miss this unique opportunity to own an authentic loft that masterfully blends historic charm with modernsophisticationand exclusive riverfront living. (id:61215)
2726 9th Line
Innisfil, Ontario
Welcome to an exceptional opportunity to own a unique bungalow featuring two side-by-side separate units, nestled on approximately 20 acres of breathtaking flat land. This expansive property is not just a home; it's a sanctuary for those who appreciate nature and the outdoors. As you explore the land, you'll discover an amazing 12-stall barn and another 6-stall barn behind the riding ring! YES!! A 60 ft 120 ft Riding Ring provides the perfect space for year-round riding, training, and events regardless of the weather. Ideal for horse lovers and animal lovers alike. A gorgeous stream gracefully winds its way through the east side of the property, adding to the serene atmosphere and offering a picturesque setting for relaxation and enjoyment. Imagine spending your afternoons by the water, surrounded by the sounds of nature and the beauty of your surroundings. With ample space, it offers incredible potential for customization or simply creating your own private retreat. The expansive land allows for numerous possibilities, whether you're looking to create a family compound or a hobby farm. Located just 11 minutes from Innisfil Beach, you'll have easy access to recreational activities, water sports, and stunning waterfront views. This prime location combines the tranquility of rural living with the convenience of nearby amenities. Don't miss out on this rare opportunity to make this stunning property your own! Schedule a viewing today and envision the possibilities. Buyers are encouraged to verify all listing information to ensure it meets their needs. Your dream property awaits! Buyer to verify all listing information. SEE ADDITIONAL REMARKS TO DATA FORM **EXTRAS** NONE-SOLD AS IS AS PER SCHEDULE "A" (id:61215)
804 - 1461 Lawrence Avenue W
Toronto, Ontario
Welcome to 7 On The Park! This stunning 3-bedroom, 2-bathroom suite combines style, comfort, and modern design. The European-inspired kitchen features sleek cabinetry, a ceramic backsplash, and a stone countertop island, while floor-to-ceiling windows flood the space with natural light. Smooth ceilings and premium laminate flooring flow throughout, creating a bright and inviting atmosphere. Enjoy exceptional building amenities including a fully equipped fitness centre, party and games room, outdoor cabanas with fire pits, bike storage, and car and pet wash stations. Perfectly located steps from shopping, transit, and major highways, this home offers the ultimate in convenience and contemporary city living. (id:61215)
310 - 475 The West Mall
Toronto, Ontario
Updated open concept 2+1 Bdrm Condo Perfect for 1st time buyers or downsizers! Sunny & bright this large floor plan (1,143 Sqft) has a north east exposure with laminate flooring throughout and enclosed balcony with unobstructed eastern views. Updated kitchen features S/S appliances laminate flooring & stone countertop. The primary bedroom boasts a large walk-in closet or den perfect for an office/workspace. This well maintained building is minutes to the airport hywys & walking distance to TTC. Close to sought after schools & shopping. This location & unit will not disappoint. (id:61215)

