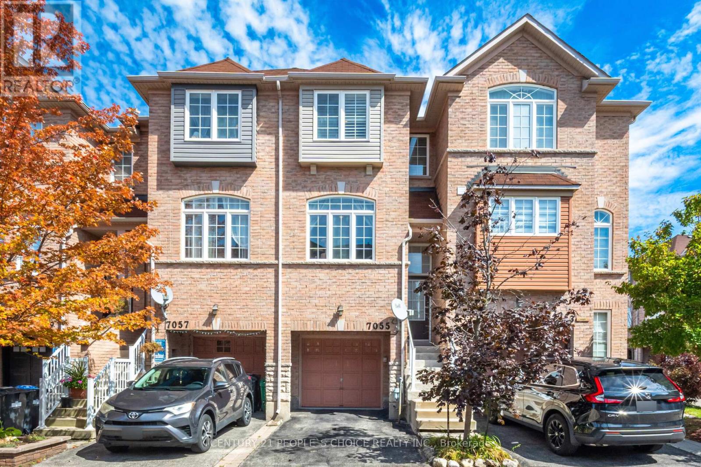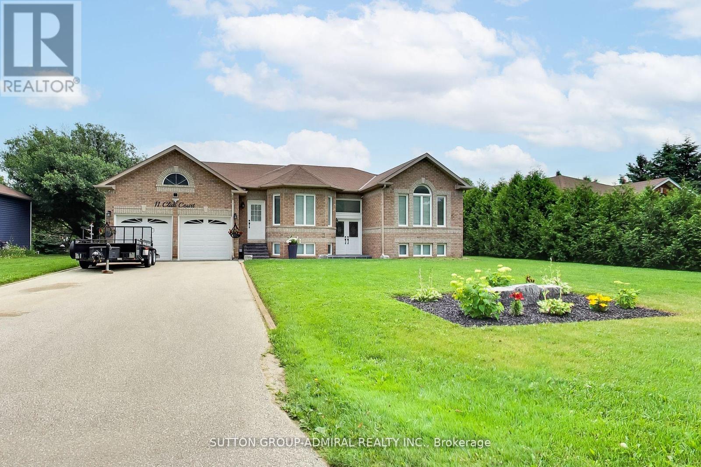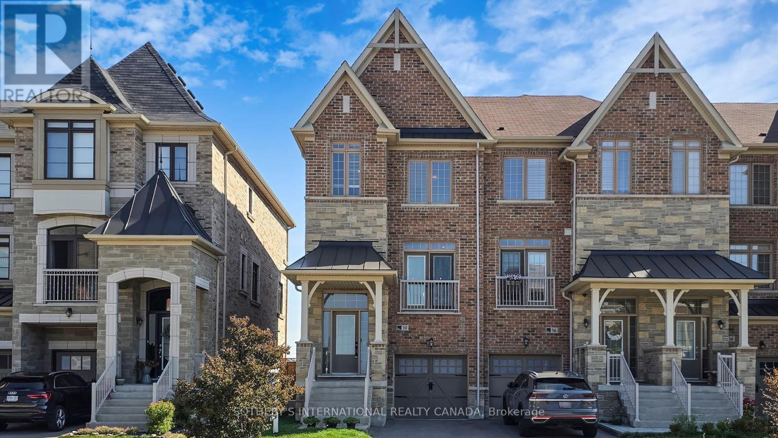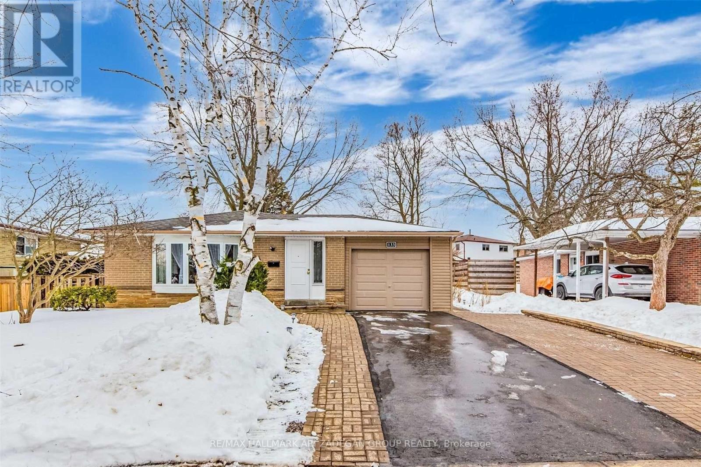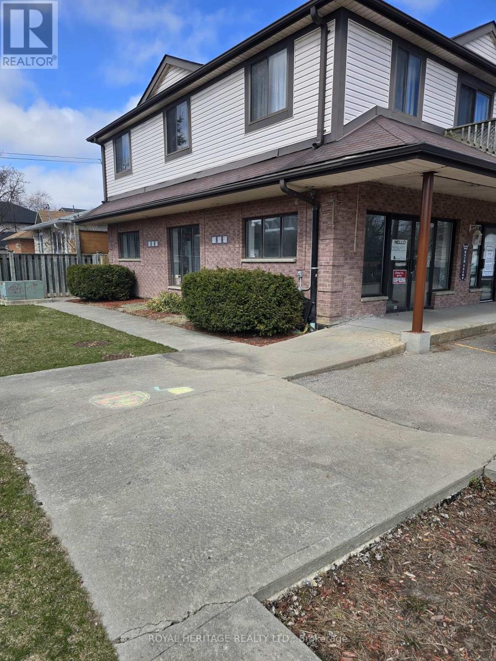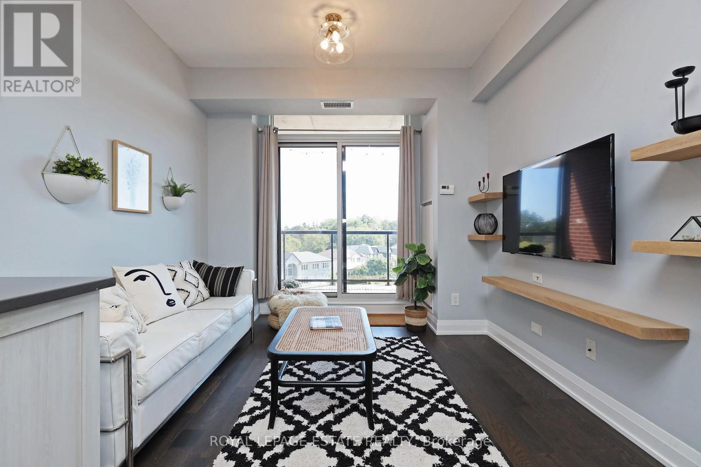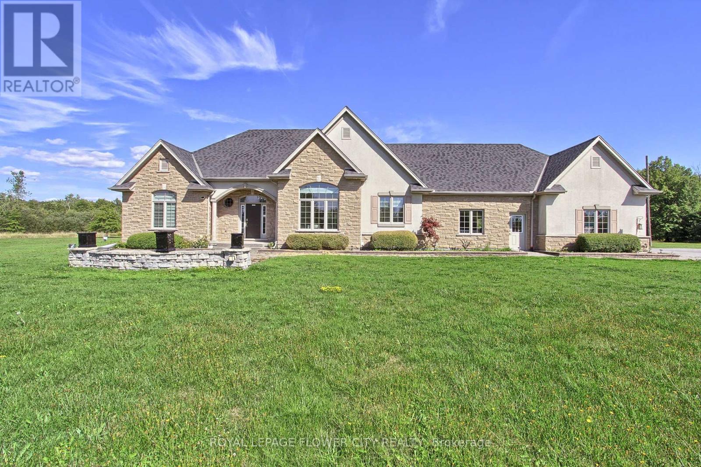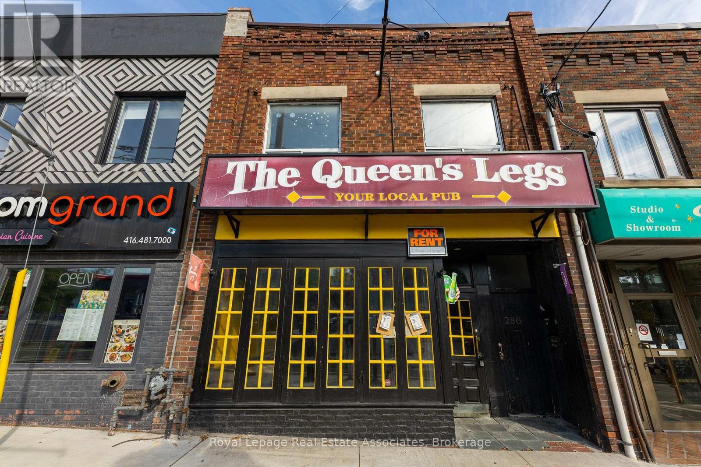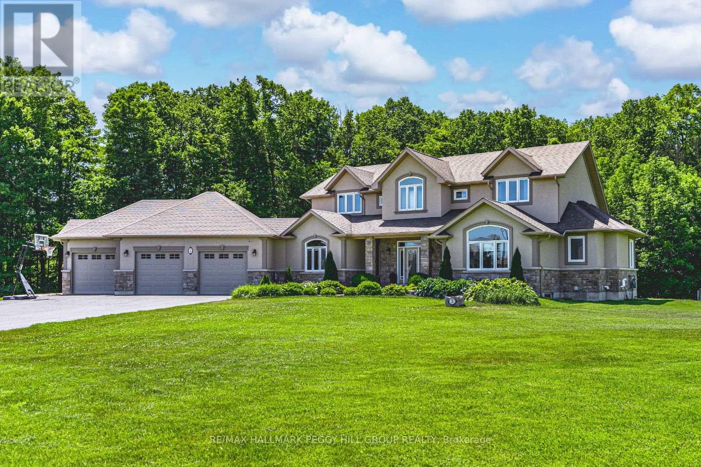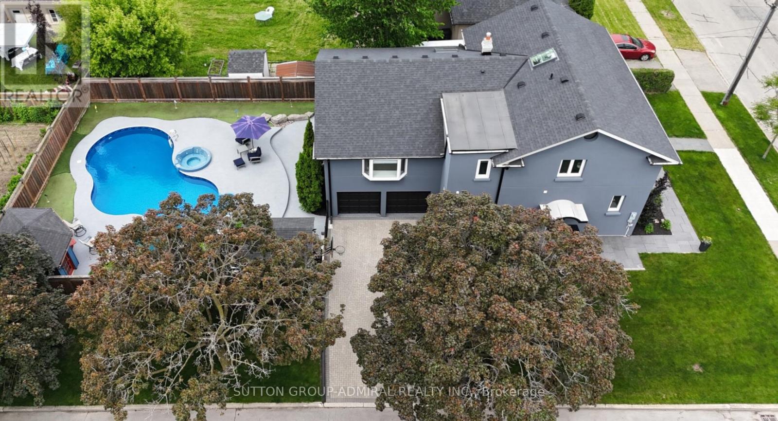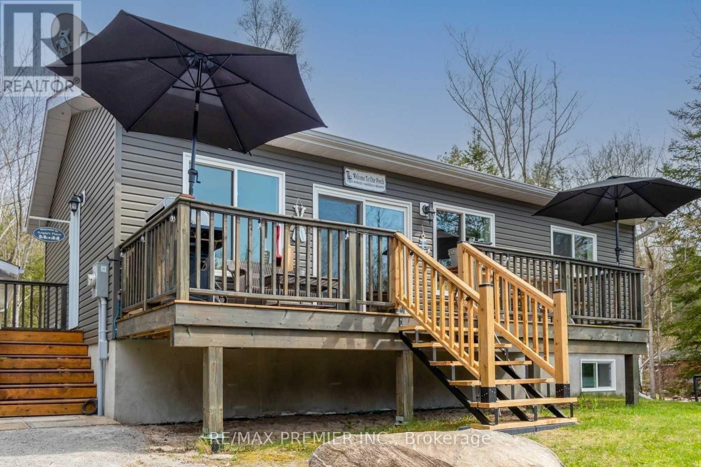Team Finora | Dan Kate and Jodie Finora | Niagara's Top Realtors | ReMax Niagara Realty Ltd.
Listings
7055 Fairmeadow Crescent
Mississauga, Ontario
Welcome to This Exceptional Opportunity. Stunning Gorgeous 3 Bedrooms 3 Washrooms Free Hold Town House available in Desirable Lisgar Neighborhood. Abundant Natural Lights. Carpet Free Hardwood Stairs. California Shutters. Open Concept Living and Dining Area with Gleaming Hardwood Floor. Spacious and Very Bright Kitchen with Stainless Steel Appliances, Ceramics Backsplash, Over the Range Microwave Large Pantry and Breakfast Area with Walkout to Balcony. Upper Level Specious Primary Bedroom 3 piece Ensuite, walk-in Closet and Large Window, California Shutters. 2 additional Good Size Spacious Bedrooms with Large Closet, Window and California Shutters. Lower Level Family Room Access to Garage and leads to Private Fully Fenced, Renovated and Nicely Land Scapped Backyard Ideal for Gathering in Summer. Great Location Walking Distance to Go Station, Shopping, Transit, Park, School and Community Centre. Quick and Easy Access to Major Hwys including 401/407. The Property Offers Great Opportunity for First Time Home Buyer or Investors. Show with Confidence Buyer will not be diappointed. Monthly POTL FEE $ 93 for Snow Removal & Road Maintenance. (id:61215)
11 Club Court
Wasaga Beach, Ontario
Modern Spectacular Home. Approx.1700 Sq. Ft. on Main Floor Plus Partial Finished Basement in Wasaga Sands Estates Community, that Shows Pride Of Ownership. Enjoy the Privacy and Serenity of the Deep Ravine Backyard.Many Updates 2.5 years Ago; Kitchen, Floors, Barn Doors in Hallway Closet, Iron Pickets Rail, Electric Fireplace in Family Room (Now used as part of kitchen) .New Stainless Steel Appliances and Much More!Stone Walkways, Front Porch and Front Steps.Only Minutes Away from Beach. Located on a Quiet Court. (id:61215)
160 Sunset Terrace
Vaughan, Ontario
Situated in the highly desirable Vellore Village of Vaughan, this stunning executive end-unit townhome at 160 Sunset Terrace is the epitome of luxury and function. With 3 spacious bedrooms and 3.5 bathrooms, this home is designed for a modern family lifestyle. The main level welcomes you with a bright, open-concept design and a show-stopping, chef-inspired kitchen. This culinary space features top-of-the-line stainless steel appliances, sophisticated quartz countertops, and a breakfast area that's perfect for both casual meals and lavish entertaining. The adjacent family room, with its cozy gas fireplace, provides a warm and inviting atmosphere. Ascend to the second floor, where you'll find the private primary bedroom. This serene retreat boasts a large walk-in closet and a spa-like 5-piece ensuite bathroom, offering a perfect sanctuary at the end of the day. The fully finished walk-out basement is a major highlight, providing incredible flexibility and additional living space. It includes a spacious recreation room, a custom kitchenette, and a laundry room, ideal setup for a potential in-law or guest suite, home gym, or media center. Outdoor living is made easy with direct access to a deck from the breakfast area and a fully fenced backyard from the walk-out basement, providing a private and secure outdoor oasis for relaxation and play. Located moments from top-rated schools, beautiful parks, and a host of amenities including Vaughan Mills and Canada's Wonderland, this home offers unparalleled convenience and access to major highways. This is a rare opportunity to own a truly exceptional property in a prime Vaughan location. Public Open House: Sunday November 2nd, 1:00-3:00pm (id:61215)
Main - 133 Orchard Heights Boulevard
Aurora, Ontario
Welcome to this beautifully updated 3-bedroom, 2-bathroom main floor unit in the heart of Aurora. Featuring a bright, open-concept layout with modern finishes throughout, this space offers both comfort and style. The renovated kitchen boasts sleek cabinetry, stainless steel appliances, and ample counter space, while the spacious living and dining areas are perfect for entertaining or relaxing with family. Step outside to enjoy your private back deck, ideal for summer barbecues or morning coffee. The home includes two updated bathrooms, generous bedrooms with plenty of natural light, and convenient in-unit laundry.Located on a desirable street, youre just minutes from top-rated schools, parks, shops, restaurants, and transit. (id:61215)
4 - 677 Marksbury Road
Pickering, Ontario
The Space Is Currently Operated As A Dental Office. The Space Is Excellent For A Nail Spa or Other Retail Services. The Basement Is The Same Size As Main Floor. Utilities & TMI Extra. (id:61215)
601 - 3655 Kingston Road
Toronto, Ontario
Great value at Guildwood! Fresh, Clean and Bright South Facing unit with 2 Full baths, modern finishes, stainless steel appliances, ensuite laundry, locker and Private parking for 2 vehicles (side by side) ! Amenities include an incredible roof top patio with expansive lake view, a fantastic party room which is currently being updated and a mulitpurpose room that offers library/office space, table games and gym equipment. Lobby renovation is coming soon to further elevate the Guildwood lifestyle. Groceries and shopping are literally at your doorstep and easy access to everywhere thanks to TTC and GO. This is a newer, well maintained building and pride of ownership is evident throughout. (id:61215)
4161 White Road
Port Colborne, Ontario
Imagine coming home to your own private approx 19-5 acre sanctuary, just 20 minutes from Niagara Falls and St. Catharines. This approx. 3,900 sq. ft. bungalow blends comfort and elegance with soaring ceilings, hardwood floors, a sunlit great room with fireplace, and a spacious kitchen and dining area perfect for family gatherings. The full-size finished basement offers endless possibilities for extra living, entertaining, or storage, while the 27-foot covered patio invites year-round enjoyment. Set on a 5-acre estate lot and surrounded by approx 14.5 acres of preserved forest, this property delivers unmatched peace, privacy, and natural beauty the perfect escape from city chaos to country calm. Whether you are looking for a forever home or a weekend retreat, this is the lifestyle upgrade you have been dreaming of. (id:61215)
286 Eglinton Avenue W
Toronto, Ontario
Turn-key restaurant opportunity at Avenue & Eglinton, one of Toronto's most high-demand intersections, offering approx. 3,300 sq. ft. of fully equipped space (main floor approx. 2,100 sq. ft. plus basement approx. 1,200 sq. ft.) with a 15 ft commercial kitchen hood, walk-in cooler, and transferable liquor licence upon approval. Stunning floor-to-ceiling Juliet doors open fully to flood the dining room with natural light and connect the vibrant street energy with the comfort of the space, creating the perfect setting for fresh air, cocktails, and lively gatherings. Additional features include laneway access at the back for inventory deliveries/drop-off and convenient permit parking across the street. Ideally suited for a restaurant, café, catering business, or food service concept, with the upcoming Eglinton & Avenue subway station set to drive even greater density and foot traffic in this affluent and growing neighbourhood. Upper-level unit also available and can be amalgamated to expand the operation or create additional seating or event space. (id:61215)
2 Sumach Court
Wasaga Beach, Ontario
PRESTIGIOUS 2 + ACRE ESTATE WITH OVER 5,200 SQ FT, RESORT-STYLE BACKYARD & A PRIME CUL-DE-SAC SETTING! This extraordinary residence is situated in the highly coveted Wasaga Sands Estates on a private 2.12-acre estate lot with no homes directly behind, backing onto McIntyre Creek and the former Wasaga Sands Golf Course. Nestled at the end of a quiet cul-de-sac, it offers a peaceful setting just minutes from shopping, dining and daily essentials. Curb appeal presents a stone and stucco exterior, a three-car garage, manicured landscaping and a commanding architectural presence. Outdoor living is exceptional, with a heated 18 x 36 ft saltwater pool, a stone interlock patio, a pool house with a bathroom and outdoor shower, and a covered entertaining area. A composite back deck with a hot tub overlooks a private treed yard, while a fire pit, invisible pet fence, and garden shed add further charm. Over 5,200 sq ft of beautifully finished living space includes a gourmet kitchen showcasing white cabinetry, granite countertops, a centre island with a second sink, a pantry, a breakfast bar and stainless steel appliances. The open-concept dining room leads to the great room boasting expansive windows, a gas fireplace and a soaring vaulted ceiling. The main floor primary bedroom features dual walk-in closets, a walkout to the backyard and a spa-like ensuite with a soaker tub and glass shower. An elegant office with built-ins and a vaulted shiplap ceiling, a laundry room with cabinets and sink, and a mudroom with built-in bench, hooks and storage enhance main floor functionality. Upstairs, a sitting area overlooks the great room and connects to three generously sized bedrooms and a well-appointed bathroom. The finished basement, accessible via a separate entrance, adds even more space with a large rec room, two bedrooms, bonus room, and full bathroom. Designed for refined living in a tranquil setting, this remarkable #HomeToStay brings together space, comfort and elegance! (id:61215)
40 Rampart Drive
Brampton, Ontario
Located in the prestigious Vales of Castlemore North, this exceptional detached home sits on a rare, pie-shaped lot with professionally landscaped grounds and a private backyard oasis featuring a custom stone fireplace and gazebo. The grand interior welcomes you with soaring cathedral ceilings, an open-to-above foyer, and second-floor balconies overlooking both the entrance and living room, creating an airy, elegant feel. Just off the foyer, a bright flex room with French doors and a chandelier offers the perfect space for a home office, study, or personal retreat. The main floor also features hardwood flooring throughout, a cozy gas fireplace in the family room, and a spacious kitchen with ample prep and storage space. Upstairs, you'll find four large bedrooms, including a primary suite with a walk-in closet and private ensuite, a Jack & Jill 5-piece bathroom shared between the second and third bedrooms, and a fourth bedroom with its own private 4-piece ensuite. The fully finished basement adds exceptional value with a large recreation area, full bathroom, and two additional rooms that can easily be converted into bedrooms with ensuite potential. With garage access to the laundry room, a separate side entrance, and close proximity to top-rated schools, parks, and all major amenities, this home delivers luxury, flexibility, and comfort in one of Brampton's most sought-after communities. (id:61215)
479 Hounslow Avenue
Toronto, Ontario
Welcome to Your Dream Family Home! Introducing 479 Hounslow Ave. On a rare corner lot- you've never seen a home quite like this. This 5 bdrm, 5 wshrm, thoughtfully renovated detached backsplit offers a rare blend of warmth, functionality, and resort-style living. Nestled on a quiet street, from the moment you arrive, you'll appreciate the homes charming curb appeal, lot size & unique multi-level layout designed for modern family life. Step inside to discover a beautifully remodelled and renovated kitchen complete with granite counters, soft-close cabinetry, dbl Miele ovens w/warming drawer, B/I organizers like a knife drawer, lazy Susan, and even a TV lift system perfect for cooking and entertaining in style. All Miele appliances w/ an integrated fridge and dishwasher. Need help with the kids? Main flr ft in-law suite w/access from the side entrance and one of two remodelled wshrms (2021). A few steps lead you to the stunning great room, highlighted by soaring ceilings & a cozy fireplace (2023) the ideal setting for family gatherings or quiet evenings in. This impressive space also offers a large office with views of your resort-style backyard, plus a sunroom w/a skylight (2018), thoughtfully tucked away to provide just the right amount of privacy. Upstairs you will find a second SpacePak A/C unit with a separate thermostat to make sure every room is as cool as the next and another skylight to give the home the warmest feel. Upper flr ft 4 bdrms & 2 wshrms (1 of 2 remodels)& every room is generously sized.Travel down to the ground flr w/ a W/I mudroom from garage w/adjoining rec area (fitness/playroom) & dble dr W/O to your resort style backyard & the perfect tucked away laundry rm w/brand new washer/dryer. Finished basement w/additional gas fireplace located in another potential office/rec room/playroom & B/I bookcase. Tons of storage & bsmt aprtmnt capabilities (3 pc wshrm) w/access from both the side & ground flr. 6 car parking. (id:61215)
2288 Champlain Road
Tiny, Ontario
Stunning Custom Built Bungalow Located In Sawlog Bay. Open Concept Layout That Walks Out To A Spacious Front Deck. Finished Basement W/ 2 Bedrooms, Laundry / Utilities Room & Large Rec Space. This Home Offers Modern Conveniences W/ Gas Forced Air Furnace & Municipal Water. Provincial Park And Secluded Beach Only Minutes Away! (id:61215)

