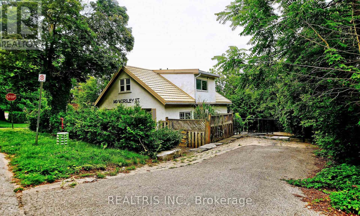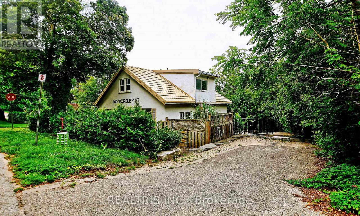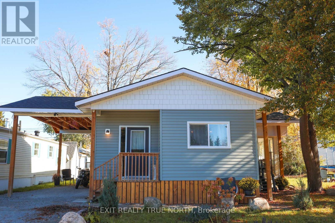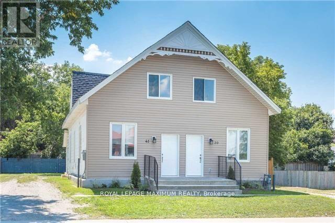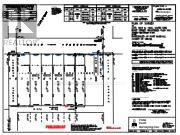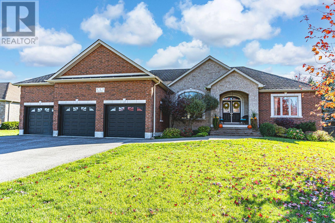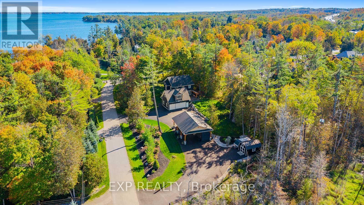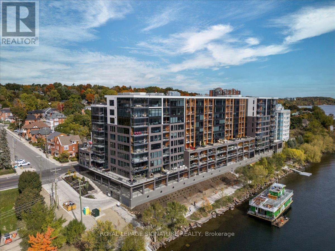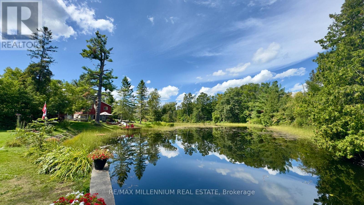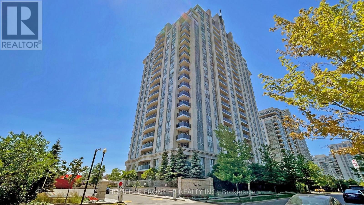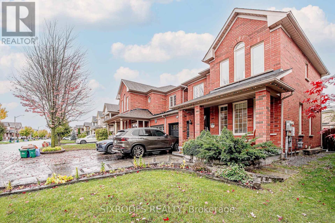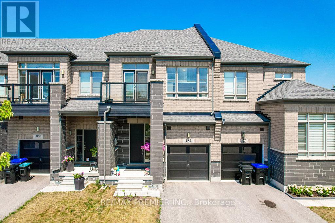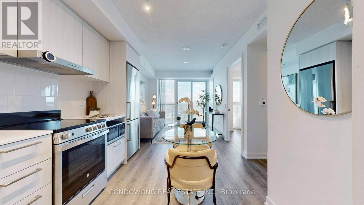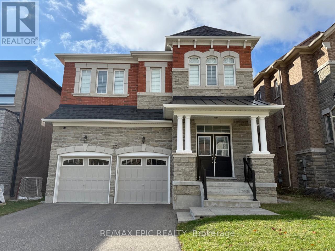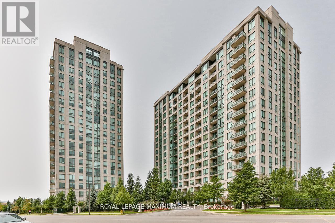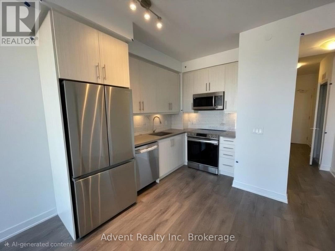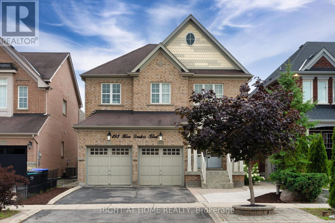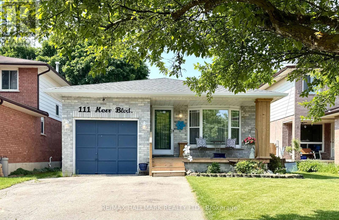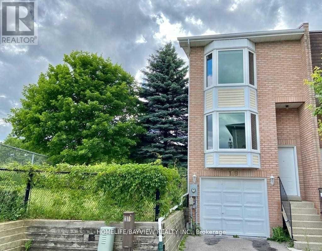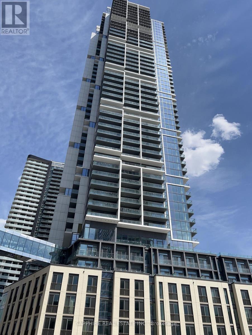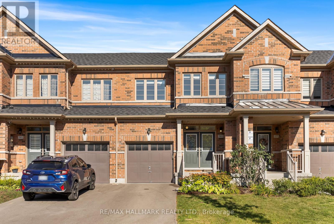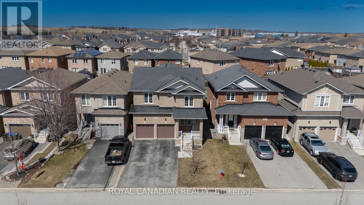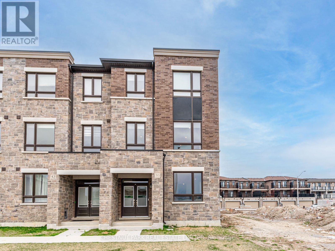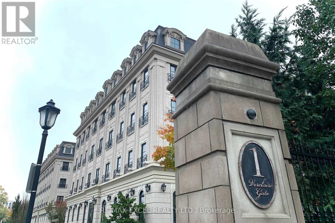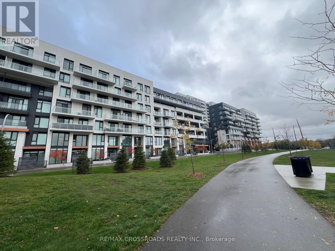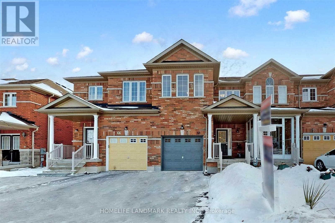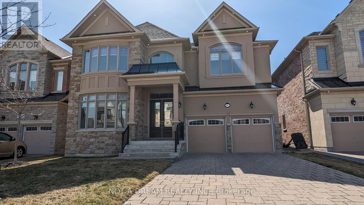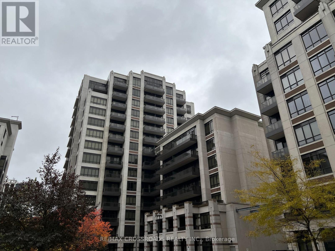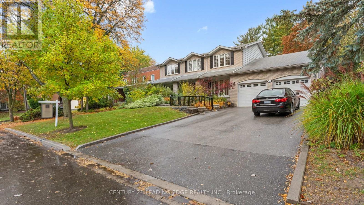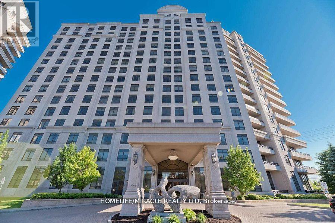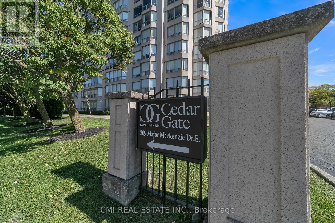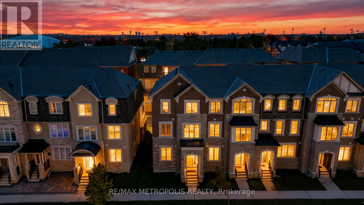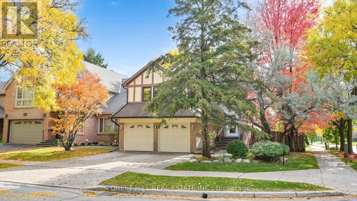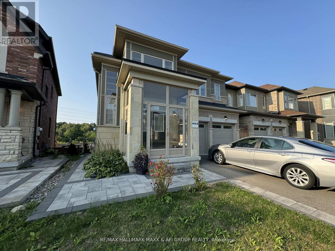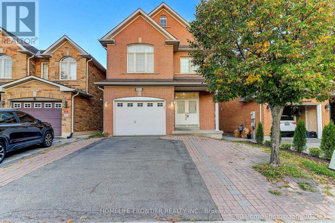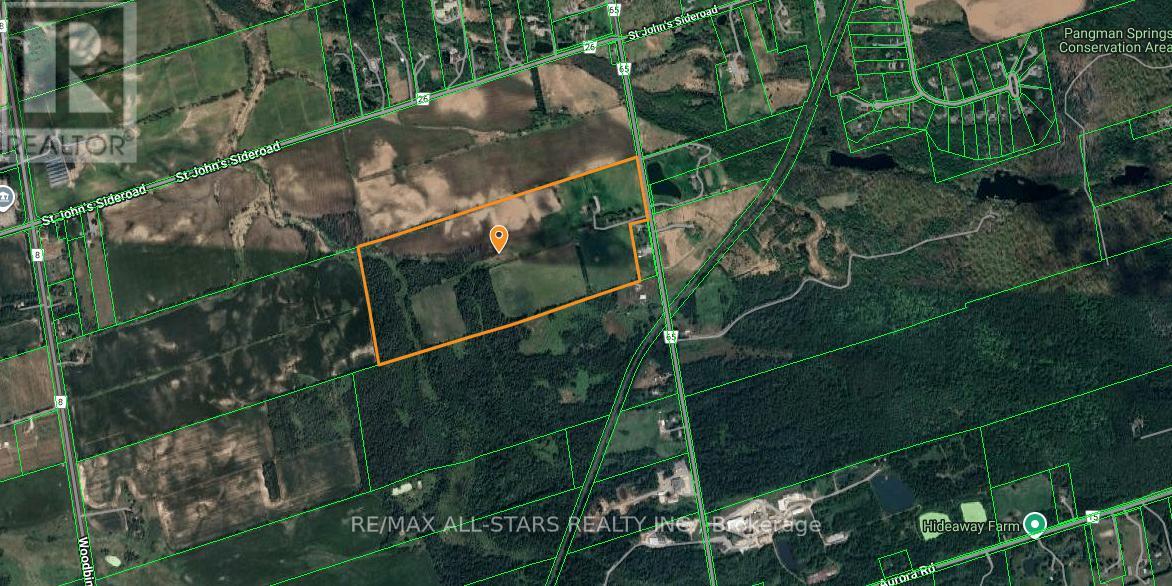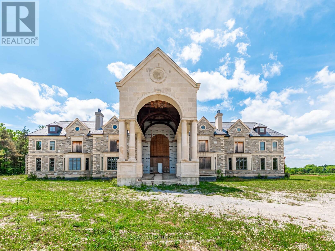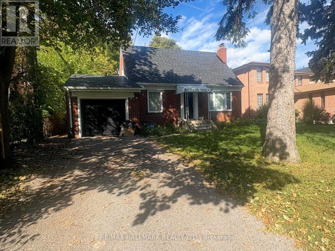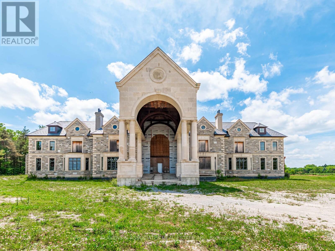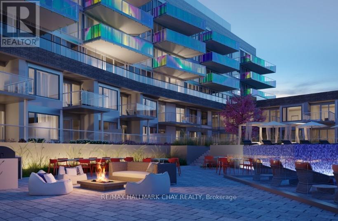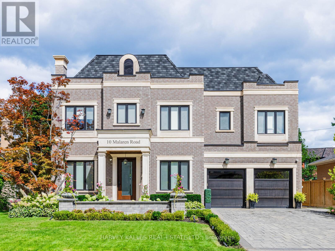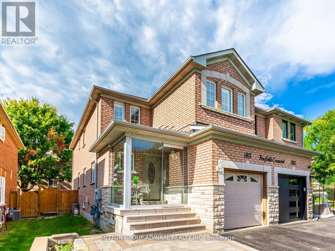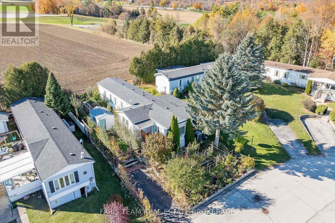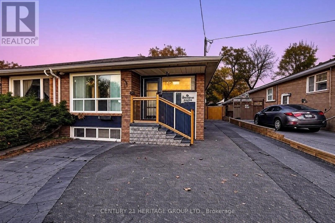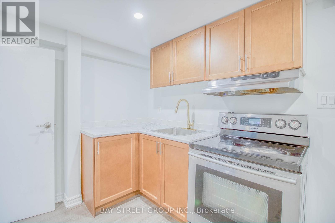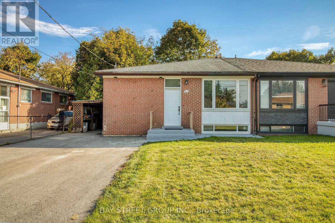Team Finora | Dan Kate and Jodie Finora | Niagara's Top Realtors | ReMax Niagara Realty Ltd.
Listings
149 Worsley Street
Barrie, Ontario
Zoned Commercial, this property offers exceptional versatility for residential living, investment, or a live/work setup in one of Barrie's most sought-after locations. Located in Barrie's desirable City Centre, this beautifully maintained 3-bedroom house combines convenience, ample space, and endless potential. Situated in a quiet, upscale downtown neighbourhood just minutes drive from Highway 400 and Kempenfelt Bay, it's also within walking distance to shops, vibrant businesses, various government offices, the library, and the delightful Barrie waterfront. The spacious open-concept kitchen features granite countertops and high-end stainless steel appliances, while the second floor offers a bright study with walkout to a large private patio. A walkout basement provides ample storage and strong potential for rental income or additional office space. Multiple entrances, and two parking areas, mix of upscale residential and established commercial practices next door. Seize this opportunity to own a versatile property, perfect for establishing a business office in a prime location, creating a dual-purpose live/work space, or designing a stunning family home with in-law suite potential. This is your chance to invest in a true gem with limitless possibilities! The home is being sold in "as-is" condition, and buyers are advised to conduct their own due diligence regarding its potential uses. (id:61215)
149 Worsley Street
Barrie, Ontario
Exceptional opportunity on a spacious corner lot in Barrie's downtown core, offering incredible versatility for multiple uses. The layout features several separate entrances, providing easy options to configure individual offices or units with minimal modification. Generous parking is available on both sides of the building, complemented by a wheelchair-accessible ramp for added convenience. Ideally situated just minutes from Highway 400, the waterfront, and downtown amenities, this property is within walking distance to shops, financial institutions, and community centres. Surrounded by a mix of commercial and residential properties, it presents outstanding potential for a variety of business or mixed-use applications - perfect for investors, business owners, or professionals looking to establish a practice in a prime central location. The property is being sold in "as-is" condition, and buyers are advised to conduct their own due diligence regarding its potential uses. (id:61215)
19 Vic's Road
Midland, Ontario
Welcome to your peaceful year- round retreat in the heart of Midland. Nestled on one of the largest lots in Smith's Camp, this beautifully renovated double-wide home offers the perfect blend of modern comfort, privacy, and vibrant community living. This home is designed to be your oasis. With soaring 9.5-foot ceilings, an abundance of new windows (2023) bathing the space in natural light, and 2 oversized bedrooms each featuring custom oversized closets for ample storage - every corner has been thoughtfully curated for serenity and style. The 4-piece bathroom is a true spa experience, complete with a waterfall tub spout, rainfall showerhead, and heated tile floors--perfect for cozy mornings during the cooler seasons. The heart of the home is a bright, open living space complemented by new stainless steel appliances and warm, inviting finishes throughout. Enjoy the outdoors in your 3-season sunroom, ready for your personal touch--ideal for morning coffee, quiet reading, or entertaining guests. The expanded 14 ft long carport features a secondary side door and deck, providing a space to drive in, load up or empty your vehicle while sheltered from the elements. The Salt water community pool, sports courts, playground, and direct access to little lake are just a few of the community features to enjoy. Included in the 2023 updates are new drywall, HVAC & Roof - Full list of upgrades available. Whether you're downsizing, starting out, or simply seeking a lifestyle upgrade, this home is your gateway to comfortable, community-oriented living with room to breathe. (id:61215)
41 Gowan Street
Barrie, Ontario
Discover this charming semi-detached home in the heart of Barrie, just steps from the stunning Lake Simcoe, GO transit, shopping, and easy access to transit options. This inviting property boasts a modern open-concept layout with brand new floors, smooth ceilings, and freshly painted walls, creating a bright and welcoming atmosphere. The spacious kitchen offers ample cabinet and counter space, perfect for family meals and entertaining. The large family room flows seamlessly into the dining and living areas, ideal for gatherings. Upstairs features two generously sized bedrooms and a large bathroom with granite countertops. Enjoy outdoor entertaining in the full fenced, sizable backyard with a deck-perfect for summer barbecues and relaxing weekends. The home also features 9-foot ceilings on the main level and plenty of parking out front. New Floors to be installed throughout!! Don't miss this fantastic opportunity in a prime location! (id:61215)
473 Arpin Street
Tay, Ontario
EXCELLENT BUILDING LOT. MUNICIPAL SERVICES WILL REQUIRE EXTENSIONS. LOT IS NOT ON HOLDING ZONING AND IS ABLE TO BE BUILT ON WITH PERMITS IMMEDIATELY. BUYER IS RESPONSIBLE FOR ALL DEVELOPMENT FEES AND EXTENSION COSTS. (id:61215)
5 Munro Court
Springwater, Ontario
OVER 4,000 SQ FT OF LUXURY, PREMIUM UPGRADES, & RESORT-STYLE OUTDOOR LIVING WITH AN INGROUND POOL & COVERED LOUNGE - ALL IN THE HEART OF SNOW VALLEY! Located on a quiet cul-de-sac surrounded by mature trees and rolling greenspace, this showstopping bungaloft offers a rare blend of privacy and outdoor luxury in a coveted neighbourhood. Enjoy a tranquil lifestyle in a safe and established community just minutes from hiking, golf, and conservation areas, with Snow Valley Ski Resort, downtown Barrie, and Hwy 400 all close by. Set on an expansive lot, this home delivers a backyard that rivals a resort, complete with an 18x44 ft inground pool with 3 waterfall features and full sun exposure, plus a relaxing hot tub on the spacious deck. The outdoor pergola-covered kitchen and dining area delights with a built-in BBQ, granite counters, and an adjacent lounge with a wood fireplace, ceiling fan, and TV mount - perfect for evenings under the stars. Professionally upgraded with built-in irrigation, outdoor speakers, automatic lighting, and full fencing, every inch of the exterior has been designed for comfort and indulgence. Inside, the open layout flows through the eat-in kitchen and living room, anchored by a gas fireplace and a walkout to the deck for seamless indoor-outdoor connection. A formal dining room adds refinement, while three main bedrooms include a primary retreat with a walk-in closet, a deck walkout, and an ensuite with a soaker tub and glass shower. The loft offers flexible extra living space, while the Dricore protected basement provides even more possibilities with a bedroom, a full bath, a rec room, kitchenette and in-law suite potential. Additional highlights include crown moulding, pot lights, fresh paint, built-in surround sound and security, a 3-car garage with an oversized driveway, and a custom storage shed. A true statement in style, quality, and elegance, this #HomeToStay offers an unparalleled living experience inside and out! (id:61215)
4146 Forest Wood Drive
Severn, Ontario
** WATCH LISTING VIDEO ** Welcome to 4146 Forest Wood Drive, a stunning colonial-style estate nestled on a private and beautifully landscaped 1.4-acre lot in one of the area's most desirable neighbourhoods. This exceptional property blends timeless charm with thoughtful modern upgrades, including a double-entry driveway added in 2019 for ease of access and parking for up to 17 vehicles. In 2025, the driveway was professionally sealed, adding to the clean, well-maintained curb appeal. A custom 30 x 40 carport built in 2020 features stonework, oversized timber beams, cedar accents, and a 30-amp RV hookup, along with a wired storage shed. The garage, completed in 2019 along with the bonus room above it, is insulated and heated with a 75,000 BTU gas heater and is prepped for in-floor heating. Inside, the home showcases quality craftsmanship with extensive custom trim, oak stairs, and updated flooring from 2019. The basement was finished in 2016 and includes heated floors, while the upstairs bathrooms were fully renovated in 2024 with spa-inspired finishes and in-floor heating. Two gas fireplaces provide added comfort, one in the living room and another in the bonus room above the garage, which serves as a perfect guest suite or private lounge. The kitchen opens onto a composite deck built in 2022, complete with a built-in outdoor kitchen and soft lighting, overlooking a peaceful backyard that has already been approved for a pool. The roof was replaced on the house in 2017 and on the garage in 2019. A hot water on demand system, Generac generator, and alarm system with sump pump alert provide peace of mind, while the home also includes ample storage, a generous walk-in closet in the primary suite, and a garden shed at the rear of the property that is fully wired and ready for power connection. With its blend of beauty, comfort, and practical upgrades, this rare offering on Forest Wood Drive presents a truly move-in-ready estate in a prestigious and peaceful setting. (id:61215)
517 - 185 Dunlop Street E
Barrie, Ontario
Welcome to the gorgeous Lakhouse Condo. You will find upscale decor and high end finishes in this 1 bedroom plus den. Overlooking Lake Simcoe with plenty of functional space and an enclosed balcony to enjoy year round with sliding glass panels to let in nice summer breeze. Great location for enjoying lake activities (building features storage for your kayak, paddleboard or bicycle) commuting to the GTA or to cottage country, trails for hiking, or enjoying a nice dinner in one of the many waterfront community restaurants. (id:61215)
3741 Cedar Rapids Drive Sw
Severn, Ontario
Superb Living At Its Finest! Picture This; You're Enjoying Your Morning Coffee, Surrounded By Nature, On Your Gorgeous 2.15 Acre Lot! Step Right Into Your Backyard And Discover Direct Water Access, Beautiful Trees, And Your Very Own Waterfall And Dam; Yes, A Waterfall!!! This Stunning 4-Bedroom Home Has A Walkout To The Backyard And A Garage That's Not Just For Parking, It's Your Workshop Too! With Ample Parking, Lots Of Privacy, And A Quiet Dead-End Street In Orillia; You'll Love Every Moment Here! Country Living Meets City Convenience With Highway 11, Grocery Stores, Hospital, Schools, And Casino Rama Just Minutes Away. There Is So Much To Love, You Don't Want To Miss This One! Selling As Is; This Home Can Be Renovated, Or Start Fresh And Rebuild To Your Liking. (id:61215)
1007 - 7 North Park Road
Vaughan, Ontario
Amazing Location In The Heart Of Thornhill. Spacious One Bedroom Plus Den Unit With Fantastic Unobstructed View Facing The Park. Well Maintained & Managed Building With Amazing Amenities Including Indoor Pool, Well Equipped Gym, Party Room, Guest Suites, And Much More. Great Location-Walk To Shops Of Smart Centre, Walmart, Home sense, No Frills, Promenade Mall, Parks & More. Rent Includes Internet & Cable (id:61215)
15 Longwood Avenue
Richmond Hill, Ontario
Welcome to 15 Longwood Ave, where your ideal home awaits! Situated in the highly sought-after and family-friendly Oak Ridges neighborhood, this residence offers the perfect combination of comfort and convenience. Tons of natural light coming in from all directions on the main floor with 9' ceiling. This charming house presents an impeccable layout that suits your needs flawlessly. With a finished basement that's tailor-made for movie nights and relaxation, every corner of this home exudes warmth and hospitality. Featuring three generously proportioned bedrooms, there's ample space to effortlessly blend your work-from-home lifestyle with personal comfort. These versatile rooms provide the flexibility you need without compromise. Step out from the heart of the home, the kitchen, and into your spacious backyard retreat. This is the place where unforgettable barbecue evenings and cherished moments with family and friends will unfold. Perfect starter home! Your dream home journey ends here! (id:61215)
131 Landolfi Way
Bradford West Gwillimbury, Ontario
Welcome To 131 Landolfi Way, Your Chance To Own A Beautifully Maintained Townhouse In The Heart Of Bradford's Sought-After Family Community. This Spacious 3-Bedroom, 4-Bathroom Home Offers The Perfect Blend Of Modern Comfort And Functionality, Ideal For Growing Families Or Anyone Craving Extra Space. Step Inside To A Sun-Filled, Open-Concept Main Floor Featuring A Stylish Kitchen With Quality Cabinetry, Stainless Steel Appliances, And A Generous Dining Area Perfect For Family Dinners Or Entertaining Friends. The Inviting Living Room Seamlessly Connects To A Private Backyard, Offering The Ideal Space For Relaxing Or Hosting Summer Bbqs. Upstairs, You'll Find Three Bright Bedrooms, Including A Spacious Primary Suite Complete With A Walk-In Closet And A Private Ensuite, Your Perfect Retreat After A Busy Day. Additional Bedrooms Are Ideal For Kids, Guests, Or A Dedicated Home Office. The Finished Basement Adds Incredible Value And Versatility, Featuring An Extra Bedroom, Bath, And Kitchen Perfect For Extended Family, Guests, Or Recreation Space. (Buyer/Agent To Verify Retrofit Status And Permits.) Located In A Family-Friendly Neighbourhood, You're Just Steps From Top-Rated Schools, Parks, Shopping, Restaurants, And All Of Bradford's Amenities. Commuters Will Love The Quick Access To Hwy 400 And GO Transit For Easy Trips To The GTA. Built By A Reputable Builder Known For Quality Craftsmanship, This Turnkey Home Is Ready To Welcome Its Next Owners. Don't Miss Out On This Fantastic Opportunity -Discover Comfort, Style, And Convenience At 131 Landolfi Way! (id:61215)
4008 - 195 Commerce Street
Vaughan, Ontario
Your First Home, Brand New and Waiting for You. Imagine opening the door to your very first home and everything inside is completely brand new. No one has ever lived here before. The walls are fresh, the floors are flawless, the kitchen appliances are sparkling and never used, the bathroom is spotless and sparking clean and every finish is waiting just for you. That's what you'll find at 195 Commerce Street, Suite 4008. This spacious 1-bedroom condo (501 sq. ft.) was built by Menkes, a name you can trust for quality and design. The layout is smart and open, with a large balcony where you can enjoy evening sunsets and unobstructed west views all the way to Mississauga. Living here means you're right at the heart of the Vaughan Metropolitan Centre, a new downtown designed for the future. You'll have the subway just steps away, making it easy to get anywhere in the city. Restaurants, shopping, entertainment, and green parks are all around you. And when you come home, you're not just walking into your suite, you're stepping into a community with over 70,000 sq. ft. of incredible amenities. Think pool retreats, social lounges, BBQ areas, and even spaces just for pets. It's like having your own mini city right at home. For a first-time buyer, this is the dream: a brand new home you can truly call your own, in a location that's growing into one of the GTAs most exciting urban centres. (id:61215)
27 Leary Crescent
Richmond Hill, Ontario
Luxury Home Nestled on a Quiet Crescent in Prime Westbrook!Premium lot overlooking green space, beautifully maintained inside and out. Gracious 10-ft ceilings on main, 9-ft ceilings on 2nd floor & basement. Smooth ceilings, hardwood floors throughout. Gourmet dine-in kitchen with quartz counters & built-in Bosch appliances. Family room with sleek gas fireplace. Primary bedroom retreat features a 5-pc spa-like ensuite with freestanding tub, seamless glass shower & his-and-hers vanities. Includes an additional bedroom with private ensuite - perfect for comfortable family living. A must-see home! (id:61215)
302 - 88 Promenade Circle
Vaughan, Ontario
Amazing Condo In A Great Location, Steps To The Promenade Mall. You Will Not Be Disappointed. Surrounded By Many Amenities Like Walmart, LCBO, Grocery Stores, Medical Clinics, Parks, Restaurants, Place Of Worship, And Many Others. 24 Hours Concierge, Indoor Pool, Sauna, Exercise, Party, And Theatre Room Included. (id:61215)
2504 - 105 Oneida Crescent
Richmond Hill, Ontario
Stylish 1+ Den for Lease in ERAII | 2 Full Baths | Modern Luxury. Welcome to this bright, well-maintained unit featuring floor-to-ceiling windows for abundant natural light. Laminate flooring throughout with 9-foot ceilings. A sleek kitchen with stone countertops and stainless steel appliances. Master bedroom with a 3-piece ensuite and clear west view. A separate den perfect for a home office or guest space. This building offers premium amenities including an indoor pool, gym, yoga studio, party room, BBQ terrace, and rooftop garden. Prime location ensures easy access to Yonge Street, Highway 7, Highway 407. (id:61215)
193 Blue Dasher Boulevard
Bradford West Gwillimbury, Ontario
This stunning, move-in ready home offers the perfect blend of modern comfort and family-friendly living in one of Bradfords most sought-after neighborhoods. Whether you're a growing family, a professional couple, or simply looking for a peaceful place to call home, this property ticks all the boxes. Five reasons why you'll love this home. Prime Location Nestled in a quiet, family-oriented community, you're just minutes from public & Elementary schools, parks, shopping, and easy access to highways. Enjoy the best of small-town charm with big-city conveniences nearby.Spacious, Open-Concept Layout The main floor welcomes you with bright, airy spaces perfect for entertaining or relaxing. The open upgraded modern kitchen flows seamlessly into the dining and living areas, making everyday living effortless and enjoyable.Beautifully Maintained & Modern Features From updated flooring and fresh paint to a contemporary kitchen with stainless steel appliances and granite countertops, this home shines with move-in ready appeal.Large Backyard Enjoy your private outdoor retreat with a generous backyard perfect for kids to play, gardening, or hosting summer BBQs with family and friends.Family-Friendly Amenities Close to excellent schools, recreational facilities, and walking trails, this neighborhood offers a safe and welcoming environment for all ages. Don't miss your chance to own this exceptional home at 193 Blue Dasher Blvd a perfect place to start your next chapter! Must See ! Some pictures are virtually staged. (id:61215)
111 Kerr Boulevard
New Tecumseth, Ontario
Welcome home to this beautiful, bright & spacious all-brick bungalow with HEATED SALTWATER POOL in one of Alliston's most friendly and sought-after neighborhoods! Originally a 3-bedroom home, now a spacious 2+1 layout, offers warmth, charm, and great value. The open and bright interior features 2 large renovated bathrooms, a wood front porch deck, and plenty of space to enjoy. Step outside to your private backyard oasis, complete with a heated saltwater pool (2022) and a wrap-around deck, perfect for summer days and entertaining family and friends. The huge basement with separate entrance offers endless possibilities whether you need extra living space, a rental unit, in-law suite, home office, or recreation area. With its generous layout, the basement has the potential for up to 3 bedrooms, making this home perfect for growing families or multi-generational living. Nestled in a vibrant community, this home is just minutes from schools, parks, walking trails, shopping, dining, and recreation centers. Easy access to Highway 89 and Highway 400 makes commuting simple. A true gem in Alliston don't miss this incredible opportunity! Book your showing today! ** This is a linked property.** (id:61215)
109 William Curtis Circle
Newmarket, Ontario
Private,Bright & Spacious End Unit 3 Bdrm Townhouse At End Of Cul-De-Sac With Backing To Ravine And Overlooking Green Space From The Back And Side.Large & Private Side & Backyards Open To Fields.Garden Shed For Added Storage. Recent Upgrades Include Patio Door,Entrance Door,Bay Windows & Gutter Guards.Newer Flooring.Garage & Private Drive Plus Visitor Parking. (id:61215)
606 - 7890 Jane Street
Vaughan, Ontario
Welcome To This Stunning Apartment For Lease In Vaughan! This Brand New Unit Offers A Modern And Stylish Living Experience. With 2 Bedrooms Plus A Den And 2 Bathrooms, This Apartment Provides Ample Space For Comfortable Living. Modern Design Kitchen Equipped With All Built-In Appliances & A Terrace. 1 Parking Space & 1 Locker Included. Building Features Rooftop Infinity Pool, Fitness Center, Yoga Studio, 24-Hr Concierge, Games Room Etc. 9-Acre Park Nearby And Just A 5-Minute Walk To The Vaughan Metropolitan Centre Subway Station. Conveniently Located Within A 5-Minute Drive To York University. Access To Highways 7, 400, And 407 Makes Commuting A Breeze. A+++ Tenant required. Single key verification will be required. (id:61215)
A - 61 Parkside Drive
Newmarket, Ontario
Spacious 3 Bedroom Main Floor Unit Located in Central Newmarket Community! Laminate Floors Throughout. Separate Entrance. Ensuite Laundry. Back yard Shared Between Tenants Of All Units. Close To Upper Canada Mall, Grocery Stores, Schools, Great Restaurants, Parks And Much More! (id:61215)
581 Barons Street
Vaughan, Ontario
Located in a picturesque neighbourhood of highly-coveted Kleinburg, this 3 bedroom, 3 bathroom, freehold townhouse is your new home-sweet-home! The beautiful hardwood floors lead you to your open concept living area. Enjoy entertaining in the open living/ dining area with electric fireplace, bask in the natural light from the large East facing windows, and step outside to your spacious backyard. The gourmet kitchen offers granite counters with a breakfast bar peninsula, ample cabinetry, and stainless steel appliances. The main floor powder room, and direct garage access provide the ultimate conveniences. Explore three well-appointed bedrooms on the second floor, all with high ceilings, spacious closets and large windows. The primary bedroom is a retreat with vaulted ceilings, a walk-in closet plus a secondary double closet, and a 4pc ensuite! The partially fenced backyard offers great outdoor space for summer BBQs! Boasting two parking spaces with an attached garage (with EV outlet) and private drive. Freshly painted and cleaned throughout, and move-in ready! Don't miss your opportunity to call this one yours! Tenant is responsible for all utilities and yard maintenance. (id:61215)
213 Richardson Crescent
Bradford West Gwillimbury, Ontario
Welcome to this stunning 4-bedroom detached home featuring 3 bathrooms upstairs, loaded with upgrades and modern finishes! The main floor showcases stylish laminate and tile flooring, complemented by a beautiful oak staircase. Enjoy upgraded pot lights, light fixtures, and a chef inspired kitchen with premium cabinetry and stainless steel appliances. This home also includes a water softener and filtration system for added comfort and quality. No sidewalk means extra parking space and added convenience. A perfect blend of luxury and functionality this home is move-in ready. (id:61215)
50 Robert Eaton Avenue
Markham, Ontario
Welcome to 50 Robert Eaton Avenue, a beautifully appointed freehold end-unit townhome in a newly built subdivision, featuring a striking stone facade, elegant double-door entry, and the convenience of a private drive with a double garage. A standout home in one of Markham's most family-friendly communities. This bright and spacious 4-bedroom, 4-bathroom home offers exceptional design, quality finishes, and a versatile multi-level layout ideal for modern living. The open-concept main floor is warm and inviting, and oversized windows fill the space with natural light. The contemporary chef's kitchen is stylish and functional. It features granite countertops, stainless steel appliances, a ceramic tile backsplash, and a large center island, perfect for casual meals and entertaining. A unique feature of this home is the ground-level suite, which includes a spacious bedroom, a full bathroom, a separate den/home office area, and direct garage access. This area also has plumbing roughed in for a kitchenette, which is ideal for multi-generational living, guests, or a work-from-home setup. Upstairs, the primary retreat offers comfort and luxury with two walk-in closets and a beautifully appointed 5-piece ensuite, featuring a deep soaker tub, double vanity, and glass-enclosed shower. Two additional bedrooms share a full bathroom, and a main-floor powder room adds convenience. The upper-level laundry room completes the thoughtful design. Enjoy outdoor living on two private decks, perfect for morning coffee or summer barbecues. Located in a quiet, new subdivision steps from parks, top-rated schools, scenic walking trails, public transit, and minutes from shopping and amenities, this freehold townhome offers exceptional lifestyle and value in the heart of Markham. A rare move-in-ready opportunity that blends modern comfort with timeless curb appeal. Don't miss your chance to call this stunning home your own! (id:61215)
404 - 1 Verclaire Gate
Markham, Ontario
Welcome to Prestigious Ellington Park in charming Unionville | Step into this chateaux-inspired building and feelthe blend of classic charm and modern comfort | Penthouse Corner Unit | Inside this spacious split 3-bedroom, 2.5bath suite, you'll find a bright airy and open concept southeast-facing layout | Enjoy beautiful hardwood floors, crown moulding and pot lights, making it a cozy spot for relaxing and hosting friends | Close to transit, grocery shopping, Markville Mall and minutes to 407. Amenities here include a Party Room, Guest Suites, Visitor Parking and Concierge as well as a Security System, Meeting Room, Concierge and Parking Garage (id:61215)
907 - 8 Rouge Valley Drive
Markham, Ontario
Welcome To York Condos, A Spectacular One-Bedroom Pl, 2Baths Unit In The Heart Of Downtown Markham! , Large Balcony Modern Kitchen Trendy Backsplash, Stainless Stove, Dishwasher, Exhaust, And Washer & Dryer, Laminate Flooring Thru-Out Elegant Lobby Lounge W/ A Soaring Ceiling, Leed Certified Bldg, Good Ranking School, Close To Shopping, Schools Hwy 407 & Transit. (id:61215)
68 Hawkes Drive
Richmond Hill, Ontario
Welcome To 68 Hawkes Dr. Located in Sought-After Westbrook Community *This Beautiful 2 Story Townhouse Boasts A Fantastic Layout *Bright and Spacious 4 Bedrooms, 3+1 Bathrooms Layout *Stunning Hardwood Flooring Throughout *Oak Staircase; *Spacious Main Floor with 9 Ft Ceilings; Open Concept Gourmet Kitchen Features Quartz Countertops, Stylish Backsplash, Stainless Steel Appliances * Well Appointed Family Room Features : A Cozy Space For Relaxation And Gatherings *Spacious Master Suite: Complete with His-and-Her Closets And A Luxurious 5 Pieces Ensuite Bathroom *Second Bedroom Features Private Ensuite *Top Ranking School Zone (St. Theresa of Lisieux Catholic High School/Richmond Hill High School, Trillium Woods Public School) *Close to Parks, Shopping Centers, Dining, and Public Transit Routes *This meticulously Maintained Property is Truly a Must-See for Those Seeking a Move-In-Ready Home Loaded With Premium Features. (id:61215)
80 Torgan Trail
Vaughan, Ontario
Experience the perfect blend of elegance, space, and convenience in this exceptional 5-bedroom, 5-bathroom detached home, ideally situated in the highly sought-after Kleinburg community. With easy access to major highways including 407, 427, and 400, and just minutes from the Vaughan Metropolitan Centre (VMC), this home offers unmatched accessibility for both work and leisure. Boasting approximately 4,500 sq. ft. of thoughtfully designed living space, this residence features a modern gourmet kitchen with granite countertops, a quartz backsplash, and a central island with a breakfast bar perfect for entertaining or family gatherings. The home also offers two cozy fireplaces, custom blinds, and elegant exterior pot lights that enhance its sophisticated charm. The main floor showcases beautiful hardwood flooring and soaring 10-foot ceilings, creating an open and inviting atmosphere, while the second floor features plush Berber carpeting and 9-foot ceilings for a comfortable, luxurious feel. Additional highlights include a separate office, spacious living and dining areas, and an interlocking driveway that adds to the homes impressive curb appeal. Can park 6 cars easily. (id:61215)
502 - 38 Cedarland Drive
Markham, Ontario
Amazing 2 Bedroom + Den With 2 Full Washrooms Fontana Condo Located In Prestigious Unionville/Downtown Markham. Great Functional Layout! Modern Kit W/ Countertop. Unit Freshly Painted 24 Concierges, High Ceiling. Minutes To Supermarkets, First Markham Place, Shopping And Restaurants. Easy Access To Hwy 407 & 404. Excellent Facilities: Swimming Pool, Gym,, Basketball Court, And Visitors Parking. (id:61215)
34 Forest Park Crescent
Markham, Ontario
Very Rare Offering In Amazingly-Quiet Pomona Mills * Perhaps The Most Tranquil Pocket Of Thornhill * Home Backs Onto The Golf Course, On A Quiet Crescent * Large, Warm, 2-Storey Family Home, With A Fantastic Layout * No Strange Architectural Choices Here, Floorplan Is Perfect For A Large Family * High-End Upgrades Include The Kitchen, Hardwood Flooring, Lights, And More. * All Living Areas Of The Home Are Spacious, Regardless Of Level * Tons Of Natural Light Throughout The Home, With Many Rooms Boasting Bay Windows * Large Separate (formal) Dining Room * Large Living Room Boasts A Den (or 2nd family room) * Large Kitchen Has A Breakfast Nook That Walks Out To The Large Back Yard * Family Room, With Fireplace And Beautiful Skylight, Also Walks Out To The Back Yard * Large Winding Staircase To The 2nd Floor Comes With A New Stair-Lift (easily removed - NOT attached to the walls) * All 4 Bedrooms Upstairs Are Large, With 2 Overlooking The Golf Course, And The Master Bedroom Boasting His/Her Closets And 5-Piece Ensuite * Fully Finished Basement Boasts 2 Large Rec Rooms, 4-Piece Bathroom, And Large 5th Bedroom * Basement Storage Room and Cold Room Are Massive! * Large, Private Backyard Perfect For Entertaining, With Retractable Awning And Beautiful Views Of The Golf Course * Area Is One Of The Best In The GTA: It's A Little Pocket Of Muskoka In Between Bayview And Yonge Street * Great Schools, Parks, Walking Trails, A Library, Arena, Tennis Courts, And The Thornhill Community Centre * Nearby Access To Subway Via Express Yonge Street Viva Bus, Plus 407 Only Minutes Away * Seriously, You Will Not Find A Home Like This, In This Area, Very Often - This One's A Must See! (id:61215)
412 - 9235 Jane Street
Vaughan, Ontario
Immaculate approximately 1100 S/F Private Corner Suite In High Demand "Bellaria Tower 2" . Wrap Around Balcony With Great Views Overlooking Canada's Wonderland, Ravine Conservation & Vaughan Mills. Located In The Heart Of Vaughan Amongst Public Transit, Highways, Prestigious Shopping, Fine Dining, Hospital & More!, Nestled On A Private 20 Acre Park Surrounded By Natural Ponds, Walking Trails, Gazebos, And Plenty Of Space For Entertaining And Activities. (id:61215)
805 - 309 Major Mackenzie Drive E
Richmond Hill, Ontario
Spacious and beautifull 2+1 bedroom suite in a well-maintained, quiet building just steps from Yonge Street, transit, and the GO Station. This approx. 1,200 sq ft unit features an updated kitchen with pantry, modern bathrooms, and plenty of storage throughout.The oversized primary bedroom includes his & hers closets and a granite vanity in the ensuite. Enjoy the comfort of a functional layout and access to great amenities, plus ample visitor parking.A great opportunity for comfortable living in a convenient location! (id:61215)
29 Casely Drive
Richmond Hill, Ontario
Welcome to 29 Caseley Ave, Richmond Hill a beautifully upgraded home that perfectly combines modern elegance with thoughtful craftsmanship in a quiet, family-friendly neighbourhood. Located in the desirable Langstaff area, this residence offers easy access to parks, schools, shopping, and transit, making it ideal for families and professionals alike. Inside, the main floor features sleek pot lights, smooth ceilings, a custom-built pantry, a newly renovated powder room with a striking stone sink, and a living room enhanced with modern wall paneling, built-in sconces, and a custom media wall unit. The kitchen showcases marble floors, granite countertops, a custom faucet, and brand-new stainless steel appliances. The lower level, completed in 2023, includes smooth ceilings, wall-to-wall shelving, a redesigned laundry room with custom cabinetry, a new sink and faucet, and full closets for maximum storage. Upstairs, boutique-style chandeliers in each bedroom, upgraded bathroom vanities, and new laminate flooring (2023) add a touch of luxury and warmth. Move-in ready and crafted with exceptional attention to detail, this home delivers the perfect blend of style, comfort, and convenience in one of Richmond Hills most sought-after communities. (id:61215)
7 Mcmorran Crescent
Vaughan, Ontario
ATTENTION Multi-Generational Families, First-Time Buyers, or Investors. Freshly Painted, This Detached House (Bathurst & Steeles) is Nestled In a Highly Desired Neighbourhood. Offering 3 Large Bedrooms, 3 Bathrooms, Separate Family Room With Gas Fireplace, Formal Dining Room & Sunken Living Room, Large Kitchen With Breakfast Area & Walk-Out To Beautiful Deck & Fenced Yard...... Finished Basement With a Full Apartment & Separate Entrance, 1 Bedroom, 1 Bathroom, a Kitchen, Living Room & Separate Laundry. The Perfect Multi-Generational Home or Great For First-Time Buyers To Subsidize Costs With Rental Income. ...... Huge Stunning Lot With Mature Trees, Double-Car Garage With Garage Door Openers, In-ground Sprinklers & Interlock Driveway. Walking Distance To Amazing Schools, Shopping, Restaurants, Synagogues, and More! ........... UPGRADES: Central Vacuum, Newer "Premium" Custom Front Entry Door (1 Yr), Modern Garage Doors (8 Yrs). Windows (15 Yrs). High-Efficiency Furnace (3 Yrs). Newer A/C (3 Yrs.) Tankless Hot Water (1 Yr). Roof (10 Yrs.) & In-ground Sprinkler System, Interlock Double Driveway & Walkway. ALL THIS FOR ONLY $1,200,000.00!This one is priced aggressively to sell fast. (id:61215)
Lower - 80 Chouinard Way
Aurora, Ontario
Discover this newly renovated 1+Den, 1-bathroom walk-out lower apartment in the heart of Aurora. Bathed in natural light, this bright and spacious unit features freshly painted walls and sleek laminate flooring, creating a warm and inviting atmosphere. The open-concept layout offers plenty of space for living, dining, and entertaining. Enjoy the convenience of a private separate entrance for added privacy and ease of access. The apartment also includes a dishwasher, in-suite laundry, and additional storage located behind the hallway closet. (id:61215)
Lower - 211 Kayla Crescent
Vaughan, Ontario
Welcome to this beautiful bright and spacious walkout basement apartment in sought-after Maple community of Vaughan. Backing onto lush green space with no rear neighbours, this private unit offers peaceful views and a serene setting, perfect for those seeking comfort, convenience, and tranquility. Featuring 2 bedrooms plus a den, a full kitchen, and private laundry, this suite provides everything you need for modern living. The open-concept layout allows for a natural flow between the living, dining, and kitchen areas, enhanced by large above-grade windows that fill the space with natural light. Enjoy your own separate, secured entrance for added privacy, as well as dedicated parking for your convenience. The kitchen is equipped with ample cabinetry and counter space, ideal for everyday cooking or entertaining. Nestled in a quiet, family-friendly neighborhood, this home is close to top-rated schools, parks, public transit, shopping, Vaughan Mills, Canada's Wonderland, hospitals, and major highways (400 & 407), offering the perfect balance of peaceful suburban living with easy access to city amenities. This walkout unit is ideal for professionals and small families looking for a private space in one of Vaughan's most sought-after communities. (id:61215)
15820 Warden Avenue
Whitchurch-Stouffville, Ontario
Client Remarks: This 99-acre farm offers the best of country living with the convenience of being just minutes from Newmarket, Aurora, and Highway 404. Located just north of Aurora Side Road on Warden Avenue, this property is close to all amenities and only 5 minutes to shopping malls, restaurants, and services. The property includes a 3-bedroom, 2-bathroom home that provides comfortable living space with a great view of the surrounding land. The farm features a 30 stall barn complete with a tack room and hay loft, a 2nd 10 stall barn and 6 fully fenced paddocks. With plenty of open space and well-maintained facilities, this property is ideal for horse boarding, hobby farming, or simply enjoying a peaceful rural lifestyle close to town. (id:61215)
18 Woodward Avenue
Markham, Ontario
Great Opportunity to Lease Well Maintained 2 +1, 3 Bath Family Home In Highly Desirable Thornhill Location! Move in Ready With Many Upgrades Including New Vinyl Floors + Baseboards on Main & Second Floor, Freshly Painted, Refinished Staircases, New Vanity and Toilet In Main and 2nd Floor Bath, Refinished Kitchen Cabinets & New Roof. Functional Layout With Lots of Windows For Natural Light. Main Floor Features Generous Living/ Dining Room, & Family Sized Kitchen & Powder Room. Upstairs Offers 2 Large Bedrooms, Primary Bedroom Includes Walk-In Closet. The Finished Basement Features An Additional Bedroom, Rec Room with New Floors, 3 Piece Bathroom. Sitting On A 50* 140 Ft Lot With Private Driveway & Garage. A Must See! Steps To Transit, Amenities, Schools & More. (id:61215)
12068 Mccowan Road
Whitchurch-Stouffville, Ontario
Iconic Masterpiece Ready for Your Vision. An extraordinary opportunity awaits on this sprawling 48.4-acre property to a partially built, 20,000 sq ft unfinished architectural estate home that offers the rare chance to bring your dream residence to life from the ground up. Currently in the pre-drywall phase, this remarkable structure provides the perfect blank canvas to finish and customize every detail to your exact taste. Designed with timeless grandeur in mind, the homes exterior showcases a full stone facade, a stately front porch with a dramatic arched entryway, and large pillars that create an unmistakable sense of arrival. Inside, a spectacular main floor foyer with soaring ceilings sets the tone for the scale and elegance planned throughout the home. The layout includes 8 expansive bedrooms, with most ensuites roughed-in for heated flooring. The future primary suite is designed as a true sanctuary featuring a private walkout terrace, his & hers walk-in closets, and space for an oversized spa-like ensuite. A covered walkout deck from the main floor, a walkout to 1 of 2 triple garages, and thoughtfully planned sightlines add to the homes exceptional flow and function. With residential and commercial zoning, the estate opens the door to a variety of uses whether you envision a luxurious private residence, a family compound, or a live-work lifestyle property with unmatched land value. From the elegant stonework to the expansive footprint, the structure is in place what remains is the opportunity to shape it into something truly iconic. Seize the rare chance to complete a grand estate tailored entirely to your vision. Severance possibility. (id:61215)
326 - 333 Sunseeker Avenue
Innisfil, Ontario
Stunning Brand-New South-Facing 2-Bedroom, 2-Bathroom Luxury Residence With Expansive Terrace Overlooking The Courtyard. Be The First To Live In This Beautifully Upgraded Suite Offering Premium Finishes, Exceptional Natural Light, And A Functional Layout Designed For Modern Living. Enjoy A Sun-Filled South Exposure And A Massive Terrace Spanning The Entire Width Of The Unit Perfect For Outdoor Dining, Relaxation, And Entertaining.This Designer-Inspired Home Features Wide-Plank Engineered Flooring, Quartz Countertops, Upgraded Cabinetry, And Custom Built-In Closets, Providing Both Style And Functionality. The Suite Has Been Thoughtfully Designed With An Extra-Wide Entrance, Offering Enhanced Accessibility And Convenience For All Lifestyles.The Open-Concept Layout Seamlessly Connects The Kitchen, Dining, And Living Areas, Ideal For Both Everyday Living And Hosting Guests. At Friday Harbours' Sunseeker Building, Residents Enjoy Access To Resort-Style Amenities Including A Pool With Spa Cabanas, Lounge, Golf Simulator, Theatre Room, Event Space, Outdoor Games Area, And Pet Wash Station. Experience The Friday Harbour Lifestyle With Its Private Beach, Marina, 200-Acre Nature Preserve, And Popular Waterfront Dining At Fishbone Restaurant, Starbucks, And Local Shops. Luxury, Location, And Lifestyle This South-Facing Courtyard Suite Combines Comfort, Accessibility, And Resort Living At Its Finest. (id:61215)
18 Woodward Avenue
Markham, Ontario
Well Maintained 2 +1, 3 Bath Family Home In Highly Desirable Thornhill Location! Move in Ready With Many Upgrades Including New Vinyl Floors + Baseboards on Main & Second Floor, Freshly Painted, Refinished Staircases, New Vanity and Toilet In Main and 2nd Floor Bath, Refinished Kitchen Cabinets & New Roof (25). Functional Layout With Lots of Windows For Natural Light. Main Floor Features Generous Living/ Dining Room, & Family Sized Kitchen & Powder Room. Upstairs Offers 2 Large Bedrooms, Primary Bedroom Includes Walk-In Closet. The Finished Basement Features An Additional Bedroom, Rec Room with New Floors, 3 Piece Bathroom & Kitchenette. Sitting On A 50* 140 Ft Lot With Private Driveway & Garage. Amazing Opportunity For Investors or End Users To Purchase Highly Desirable Lot In Premium Thornhill Location. Endless Opportunities For Development In This High Density Area! Property Has Potential For High Rise, Mid Level Rise or Stunning Custom Home Development! (Buyers to do their own due diligence)A Must See! Steps To Transit, Amenities, Schools & More. (id:61215)
10 Malaren Road
Vaughan, Ontario
Unparalleled Architecture, Design, & Workmanship In This Luxurious New Custom Built Estate Home. Only The Highest Quality Imported Materials Used. This 4+1 Bed, 6 Bath Home Features Gotham Hand Scraped Hardwood Floors, Imported Tiles From Italy. Gourmet Chef's Irpinia Kitchen With Custom cabinetry, Top Of The Line Stainless Steel/panelled Thermador Appliances. Porcelain Backsplash, Large Quartz waterfall Island, Modern Wood Cabinetry, Built In Double Oven, Built In Espresso Machine. Book Match Stone Feature Wall, coffered ceilings thr/out, 2 gas fireplaces (LR-cast stone & FR- book match porcelain floor to ceiling) Open concept family room with custom shelving, b/i speakers throughout, 3 IPADS to control smart house, main floor mudroom, 2nd floor laundry rm, feature wall treatment in DR, stairwells & East bedroom, Elevator, Generator, Custom industrial glass/stainless steel gym doors for the perfect home gym, Recreation Room with heated flooring, custom wet bar w/DW & bar fridge surround sound theatre quality sound/experience, plenty of storage facility, professional landscaping on entire property with artificial turf in the backyard, Top of the line security system w/multiple cameras and extra security bars/bolt locks, (Elevator & generator-yearly maintenance service), I/G fiberglass pool serviced by professional pool company on a weekly/yearly basis. Led Lit Coffered Ceilings, Crown Molding And Pot Lights. Custom Staircase w/Glass/ Metal Railings. Huge Primary suite W/ Large his/her W/I Closet, With A 7-Piece Spa Like Ensuite w/heated floors, large free standing soaker tub, glass enclosed/wall to wall procelain wet steam shower, glass/stainless steel/wood floating staircase, Fully Finished L/level W/Walk Up & 4 pc bath, $100K Full Home Automation/Smart System. Control all features of your home from App. *Entire lower level w/heated floor. (id:61215)
185 Foxfield Crescent
Vaughan, Ontario
A Wonderful Opportunity To Own This Beautiful 4 Bedroom Semi-Detached Home In One Of The Vaughan's Most Sought After Neighborhoods! This Bright And Spacious Home Offers Approximately 2,500 Sq. Ft of Total Finished Living Space. Recent Upgrades Include Updated Kitchen With Granite Countertops (2023), Backsplash And Stainless Steel "Whirlpoo1" Appliances (2020) .Upgraded Tiles In Front Hallway And Kitchen Area (2023). Hardwood Floors In Living Room, Family Room And All 4 Bedrooms Upstairs. Solid Oak Staircase From Main Floor To Second Floor.Two Upgraded Bathrooms On 2nd Floor (2020). Spacious Primary Bedroom With 4 Piece On-Suite & Walk-In Closet. Upgraded Light Fixtures In All 4 Bedrooms (5)25) . Primary Bedroom Freshly Painted (2025). Whole House Painted In Neutral Colors (2022). Direct Access Into The House Through The Garage. Potential For Basement Separate Entrance Subject To Getting A Permit. P1s Do Your Own Due Diligence. Basement Offers A Spacious Rec Room With Plenty Of Space For Family Activities, 3 Piece Bathroom And Plenty Of Storage Space. Other Upgrades ($100K+) Include Front And Back Doors ($10K) (2018). Upgraded Front Porch Enclosure And Front Steps ($30K)(2019). Newer Roof ($5K) (2021). Brand New Wooden Fence ($15K) (2025). Brand New Flag Stone Installed At The Backyard ($35K) (2025). Extended Driveway With Frag Stone At The Front ($15K)(2018). Newer Furnace (Approx. 2019), A/C & HWT (Approx. 2019). Newer Garage Door Motor(2024). California Shutters Installed On All Windows On Main And 2nd Floors. Freshly Painted Wooden Deck Is Great For Summer Barbeques & Entertaining. Located In Family Friendly Neighborhood Steps From Good Schools, Parks, Soccer Fields, Trails. Minutes From Rutherford Go Station, Vaughan Mills, Cortellucci Vaughan Hospital, Wonderland, Community Centre And Major Highways 400, 7 & 407. Do Not Miss Your Opportunity To Own This Home! (id:61215)
13 Sunrise Circle
Bradford West Gwillimbury, Ontario
Top 5 Reasons You Will Love This Home: 1) A rare treasure for garden enthusiasts and nature lovers, this home offers a backyard haven bursting with life, imagine stepping outside to harvest your own fresh pears, apples, cherries, apricots, prunes, grapes, and more, right from your own fruit trees, with flourishing vegetable gardens already thriving with kale, cucumbers, onions, lettuce, mint, herbs, and cherry tomatoes, creating the feeling of a private farmstead where every day brings something fresh to the table 2) Featuring 1,476 square feet of well-planned living space, this inviting bungalow features two generously sized bedrooms and two full bathrooms, its thoughtful, single-level layout makes it easy to host loved ones or simply enjoy the comfort and flexibility of open, accessible living designed with everyday ease in mind 3) Beyond its cozy charm, this home is loaded with practical upgrades, including a new 200-amp electrical panel, a reliable heat pump only 4 years old, a durable roof just 8 years old, and a peaceful side patio, your new favourite spot for morning coffee or quiet evening relaxation 4) For those who love to tinker or create, two garden sheds provide ample space for storage and hobbies, one of which is a powered workshop, ideal for light carpentry, gardening projects, or hands-on pastimes, it's a dream setup for retirees or hobbyists looking to stay active and engaged 5) Nestled in the heart of Sunrise Circle, Bradford's most welcoming and tranquil mobile home community, this home delivers a peaceful, neighbourly lifestyle with a true sense of belonging, surrounded by like-minded residents and serene landscapes, you're still just minutes from major highways, the new Bradford Bypass, and all of Bradford's in-town conveniences. 1,476 above grade fin.sq.ft. *Please note some images have been virtually staged to show the potential of the home. (id:61215)
82 Harrison Drive
Newmarket, Ontario
Attention Investors, First Time Buyers Or Downsizers This Home Is For You! Beautifully renovated bungalow in London-Bristol area of Newmarket! Features 3 bedrooms on the main floor and a legal 1-bedroom basement apartment with City permit to add a 2nd bedroom. Open-concept kitchen, separate laundry for each unit, 4-car driveway, and a new Fences and durable backyard deck. Close to Upper Canada Mall, No Frills & Food Basics & Many other stores. Excellent investment with more than $4,000 monthly rental potential! (id:61215)
Basement #1 - 65 Davis Road N
Aurora, Ontario
In The Heart Of Aurora Highlands( Yonge And Henderson), rent with 1 Parking Spot. Walking To All Amenities Such As No Frills, Metro, Shoppers Drug Mart, Aurora Shopping Center And Many Other Shops And Restaurants. Easy Access To Transit. Short Drive To Aurora Go Station. Absolutely no pets and no smoking anywhere on premises or grounds. Tenant insurance is required. The tenant will pay 20% of the utilities and maintain driveway and backyard (shoveling and grass cutting). Must provide recent credit report, the last 3 pay stubs, employment letter and completed Rental Application. (id:61215)
65 Davis Road
Aurora, Ontario
Best Opportunity To The First Home Buyer Or Investors,3 Self-Contained Units, Upgraded Spacious 4 Bedrooms with Two Bathrooms on Ground floor. 2 X 1 Bedroom Basement In-Law Suites, pot lights throughout the whole house, Large Above Grade Windows And Separate Side Entrance. POTENTIAL RENTAL INCOMEs, Move-In Or Rent! Private Laundry Room For Main Level And Shared Laundry Room In Basement. No House on back side. Very Stable Neighborhood, Step To Yonge St. Transit, Top Schools(Regency Acres P.S, G.W.William S.S, Cardinal Carter S.S), Parks (id:61215)

