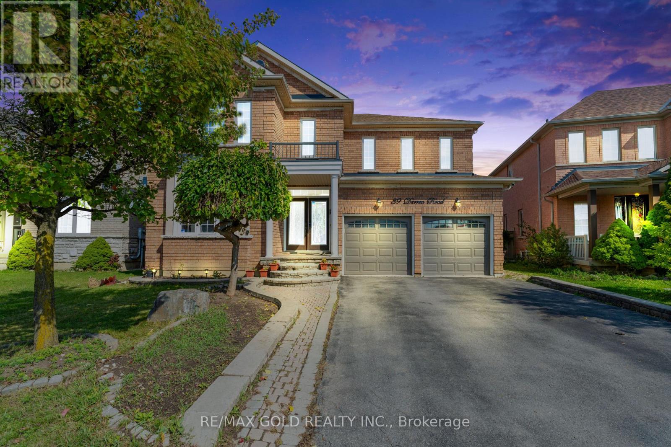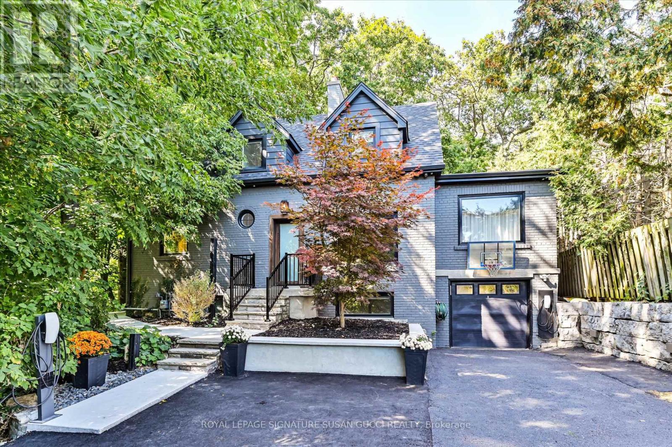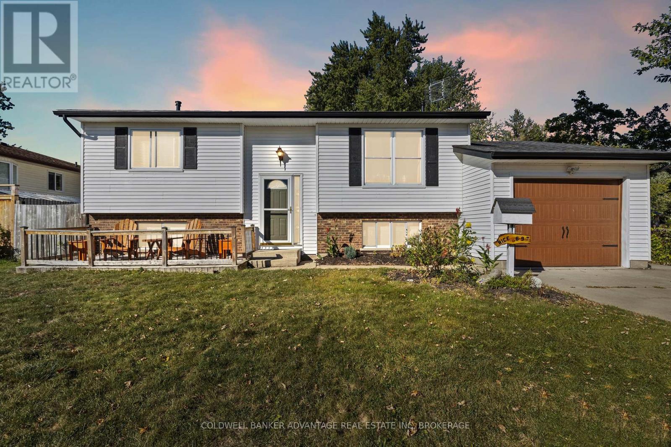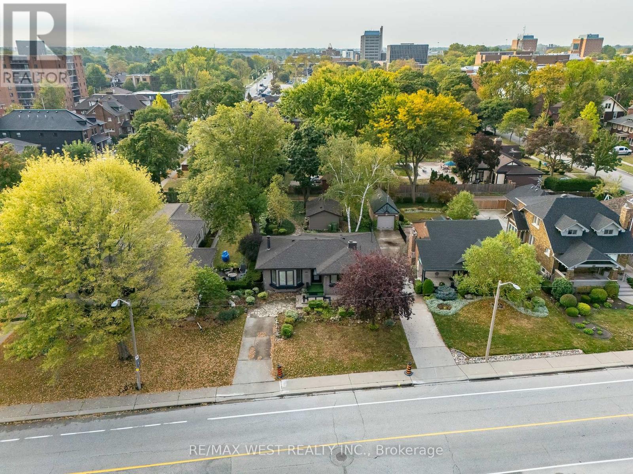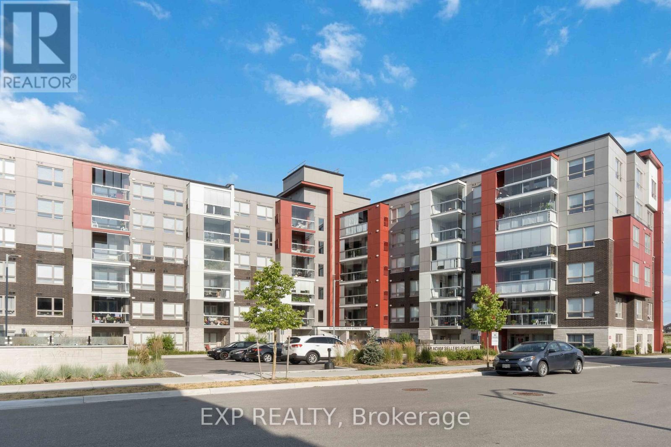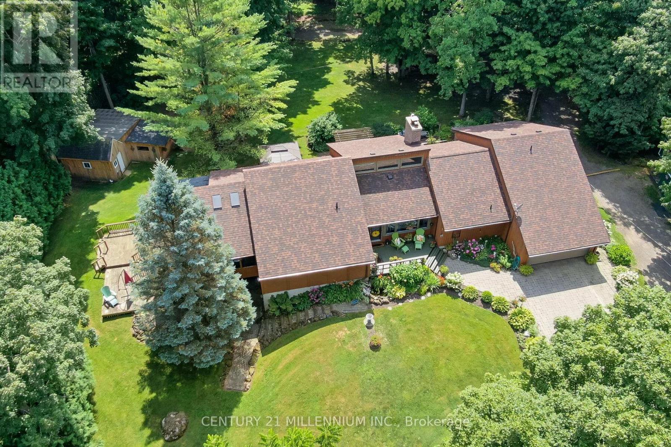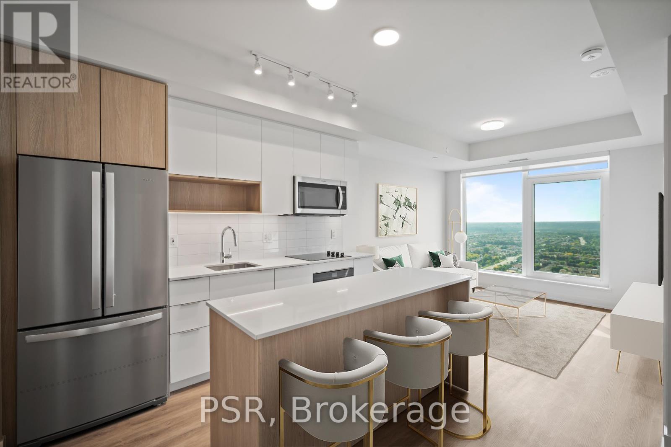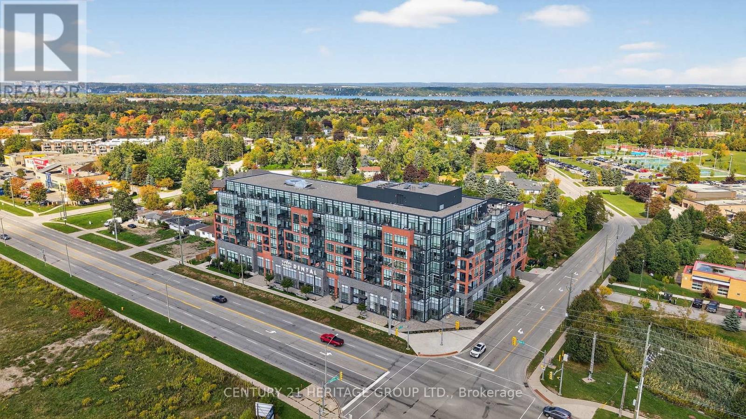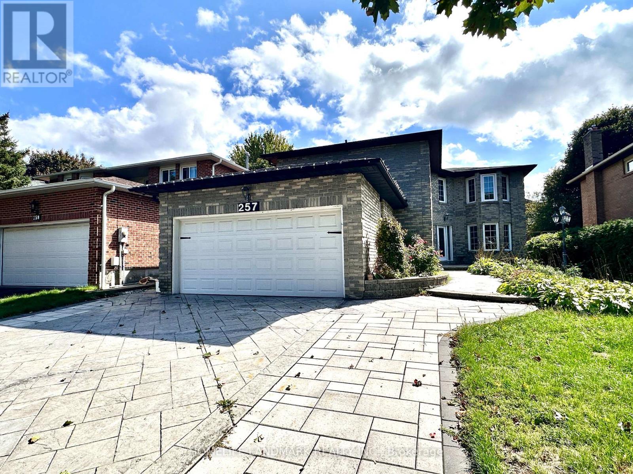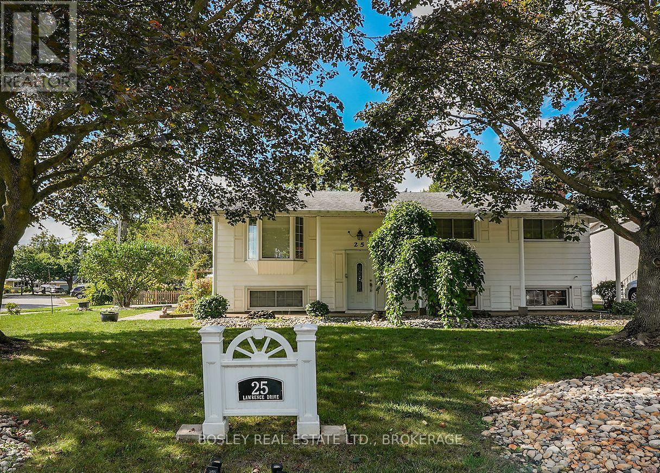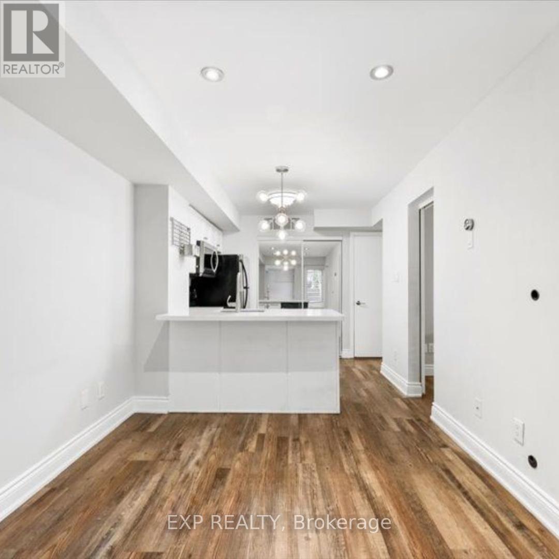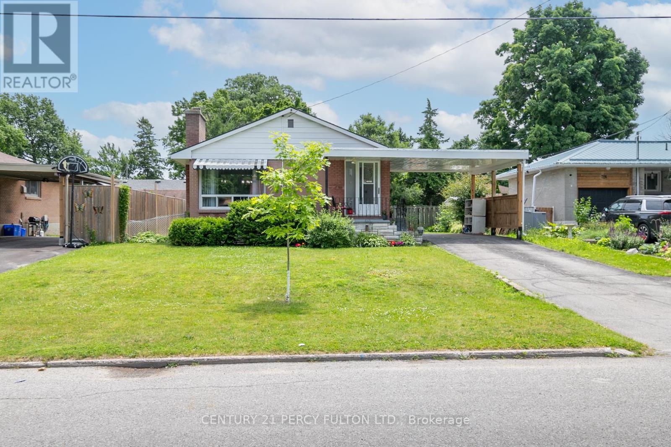Team Finora | Dan Kate and Jodie Finora | Niagara's Top Realtors | ReMax Niagara Realty Ltd.
Listings
39 Darren Road
Brampton, Ontario
Welcome to this bright and spacious residence, perfectly situated on a quiet and family friendly street in the prestigious Vales of Castlemore community. This beautifully maintained home offers a functional layout with generous living areas, ideal for both everyday living and entertaining. The grand Oak kitchen is a true highlight, featuring elegant granite countertops, premium stainless steel appliances, and hardwood flooring throughout the Main floor and full Second floor. Oak Staircase. The home also includes a spacious 2-bedroom basement with a separate entrance, full kitchen, and washroom perfect for extended family living or potential rental income. (id:61215)
34 Glenwood Crescent
Toronto, Ontario
Welcome to 34 Glenwood Crescent, where city living melts away the moment you turn onto this enchanting no-exit street. Nestled against the ravine and surrounded by nature on two sides, this home offers unmatched privacy and serenity, yet is only 15-20 minutes from the very core of the city. It's the best of both worlds: the calm of country living without the long drive. Set on one of Toronto's most coveted streets, this property spans nearly 283 feet deep and widens to 53 feet at the ravines edge. The long private drive and sweeping natural views create a true sense of retreat. Extensively upgraded with nearly $500,000 in top-quality renovations for the owners own use, every detail has been crafted for comfort, longevity, and timeless elegance. Designed to be a forever home, it's ideal for both families or those seeking single-level living with the flexibility of space for guests.The backyard is an oasis that must be experienced to be believed. An in ground heated pool, sauna, and cold plunge bath set the stage, while multiple seating and dining areas, a fire pit, outdoor bar/ kitchen, and hammocks overlooking the trees invite both relaxation and celebration. Whether birdwatching, entertaining friends, or even hosting weddings, this outdoor retreat is nothing short of being House & Garden magazine worthy. 34 Glenwood Crescent is more than a home, it's a sanctuary. With its rare ravine lot, extraordinary outdoor retreat, and prime location in the sought-after pocket, opportunities like this seldom come to market. (id:61215)
697 Ferndale Avenue
Fort Erie, Ontario
Welcome to 697 Ferndale Street, a beautifully maintained 3-bedroom, 2-bathroom home in the highly desirable Crescent Park neighborhood. This inviting property has been well cared for and thoughtfully updated, offering a bright and functional layout perfect for family living. The main level features spacious living areas filled with natural light, while the lower level boasts a cozy fireplace and a relaxing jacuzzi tubideal for unwinding after a long day. With modern updates throughout and a yard that provides plenty of space to enjoy the outdoors, this home is truly move-in ready. Just minutes from Crescent Beach, schools, shopping, and all that Fort Erie has to offer, 697 Ferndale is a wonderful opportunity in a sought-after community. (id:61215)
2437 Riverside Drive W
Windsor, Ontario
Watch the ships sail by from your living room window! Great one floor home for empty nesters! tranquil Gardens abound. Peaceful backyard paradise patio landscaping. Two Parking spots out front from Riverside dr and from alley and detached 1 1/2 car garage from rear. Newer flooring tru-out & upgraded kitchen counter tops & backsplash short walk across the street to beautiful waterfront parks. Just Imagine! (id:61215)
610 - 58 Adam Sellers Street
Markham, Ontario
Stunning Mattamy-Built Condo in Sought-After Cornell, Markham! This 2 Bedroom, 2 Full Bath Unit Offers Breathtaking Unobstructed Views, A Bright Open-Concept Split Bedroom Layout, Floor-to-Ceiling Windows for Tons of Natural Light, and a Spacious Balcony with Retractable Glass. Enjoy 9-Foot Ceilings, An Upgraded Kitchen with Granite Counters & Stainless Steel Appliances, and Sleek Laminate Flooring Throughout. Comes with 1 Underground Parking and 1 Locker for Added Convenience. Amazing amenities include Rooftop with Bbq, Gym, Party Room, and More. Walking Distance to Markham Stouffville Hospital, Community Centre, Library, Viva Transit Hub, and Shops. Minutes to Hwy 407, GO Transit, Markville Mall, Parks & Top-Rated Schools (Rouge Park P.S. 8.2 | Bill Hogarth S.S. 8.4). (id:61215)
11646 Dublin Line
Halton Hills, Ontario
Hobby Farm with the potential for an in-law suite and the versatility to accommodate a multi-generational family. The experience begins the moment you arrive. A custom waterfall greets you as you drive up to the home with the sound of cascading water that sets the tone for the serenity and beauty that define every aspect of this extraordinary property. Mature trees, including Maple trees, carefully preserved and nurtured over generations, create a breathtaking landscape that changes with the seasons. Walking paths weave through the grounds, inviting you to explore the property at your own pace, whether its an early morning stroll, a quiet afternoon horseback ride with nature, or a sunset walk under a canopy of leaves. Every corner of the land feels alive. At the heart of the property sits a fully renovated home offering over 5,000 square feet of thoughtfully designed living space. Inside, the scale of the home impresses immediately, soaring ceilings, expansive living areas, oak/walnut hand scraped hardwood flooring and natural light streaming through the oversized windows. A grand living room offers the perfect setting to gather by the cozy flag stone double sided wood burning fireplace radiating heat to both the living room and the dining room/kitchen area. Visitors will agree that the covered lanai situated just off the primary suite is one of the most serene spaces within the home. Take note of the sigh you release once you see this spa like space and to add a cherry on top, you can head over to the hot tub for further relaxation. If you are seeking a move from the hustle and bustle of the city while remaining in close proximity to all conveniences, this property offers the ideal balance of privacy and accessibility. (id:61215)
3511 - 4235 Confederation Parkway
Mississauga, Ontario
Welcome to Dialogue, a vibrant new rental community in the heart of Mississauga offering future residents a unique blend of modern design, comfort, and convenience. This 1-bedroom suite features a thoughtful layout with unobstructed west-facing views that fill the space with natural light. Highlights include an open-concept modern kitchen with a centre island, 9-foot ceilings, and vinyl flooring throughout the suite. The building itself boasts outstanding amenities, including state-of-the-art fitness facilities, an outdoor terrace with gardens, lounge seating, and BBQs, pet spa and dog run, theatre, co-working space, kid's playroom, social lounge. Your future home is conveniently situated steps away from Square One Shopping Centre, offering premier shopping, dining, and entertainment. Enjoy easy access to Celebration Square, the Living Arts Centre, Sheridan College, and the City Centre Transit Terminal. Nearby parks, cafes, and major highways (403, 401, QEW) make this a truly connected and vibrant community! (id:61215)
603 - 681 Yonge Street
Barrie, Ontario
TWO PARKING SPOTS, TWO LOCKERS & 400SQFT OF OUTDOOR SPACE! Bright, spacious and full of upgrades this 2 Bed + Den, 2 Bath corner suite offers the perfect blend of comfort and convenience. The open-concept layout features 9ft smooth ceilings, quartz countertops and backsplash, full-size stainless steel appliances, and organizers in every closet to maximize storage. The welcoming foyer offers a spacious double closet with upgraded full-size laundry machines (vented outside) and plenty of extra storage space. The bright primary bedroom boasts its own balcony, a 3-piece ensuite, and a generous walk-in closet. The true showstopper? 400 sq ft of outdoor space - a balcony and rooftop terrace with no one above you perfect for entertaining, relaxing, and enjoying the views. This well-managed building provides 24-hour security, concierge service, a fully equipped gym, party room, and an expansive shared rooftop terrace. Ideally located for commuters with Hwy 11, Hwy 400, and the Barrie GO Station just minutes away. Daily conveniences like groceries, pharmacies, restaurants, and more right at your doorstep. (id:61215)
3rooms - 257 Fincham Avenue
Markham, Ontario
Three bedrooms on the second floor. Located near public transportation and a shopping mall, with nearby schools that are suitable for children. Move-in Ready with basic furniture. Tenant shall share the main floor with other occupants. Tenant insurance is mandatory and must be maintained throughout the tenancy. (id:61215)
25 Lawrence Drive
Thorold, Ontario
Step inside 25 Lawrence Drive and discover a home filled with character, function, and opportunity. With three spacious bedrooms and two bathrooms, this property offers ample room for families to grow and entertain. Inside, you'll enjoy multiple living spaces, a living room, a family room, and a recreation room, providing flexibility for everyday living or hosting gatherings. The backyard is a true highlight, featuring a concrete inground pool with a transferable warranty. Spend summer days relaxing poolside with peace of mind, knowing its quality and upkeep are secured. For added convenience, the pool tanks are located indoors, making year-round maintenance simple and stress-free. More than a garage: this space converts to a 3-season sunroom, perfect for lounging, entertaining, or simply soaking up the light.. In the warmer months, it extends your living space into a bright, airy retreat perfect for lounging or entertaining. When winter arrives, convert it back to a garage for covered parking and protection from the elements. With solid bones, a functional layout, and unique features that set it apart, 25 Lawrence Drive is more than just a property; it's a home with the potential to truly shine. Bring your vision and make it your reality in this established Thorold neighbourhood. (id:61215)
Th725 - 10 Laidlaw Street
Toronto, Ontario
~Welcome to a stylish and contemporary 1-bedroom townhome with a functional den, ~perfectly located in one of Torontos most sought-after communities. ~Enjoy easy access to the beauty of High Park, the excitement of the CNE, and the convenience of Billy Bishop Airport an unbeatable urban lifestyle .~Inside, you'll find an open-concept layout with a sleek kitchen featuring quartz countertops, stainless steel appliances, and modern cabinetry, ideal for everyday living or entertaining. ~The bright living area opens to a private patio, perfect for morning coffee or hosting friends. ~Whether you're a professional, couple, or investor, ~this 1+1 townhome offers the ideal mix of style, practicality, and location. ~Offers welcomed. ~Book your private showing today! (id:61215)
12 Northwood Crescent
Belleville, Ontario
Welcome to 12 Northwood Crescent, Full Brick Detached Bungalow on 55x100 Feet Lot. Renovated Home with New Flooring Throughout Main Floor, New Kitchen Freshly Painted. Dining Room can be Converted to 3 Bedroom on Main Floor, Side Door offers Direct Entrance to Finished Basement with Large Recreation Room. 4 Piece Shower and Rough-In Kitchenette. Recreation Room can be used as Bedroom in Basement. Minutes to Hospital, Schools, Shopping, Park, and Public Transit. No sidewalk, Parking for 4 Cars. (id:61215)

