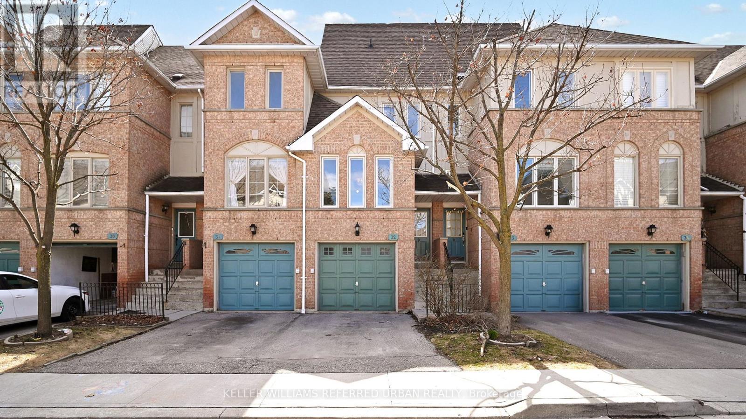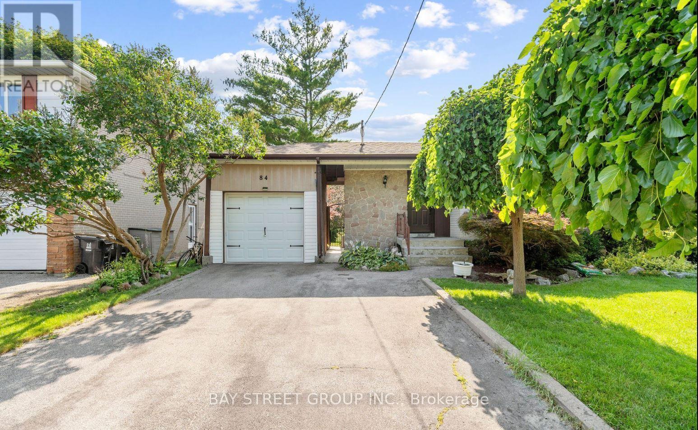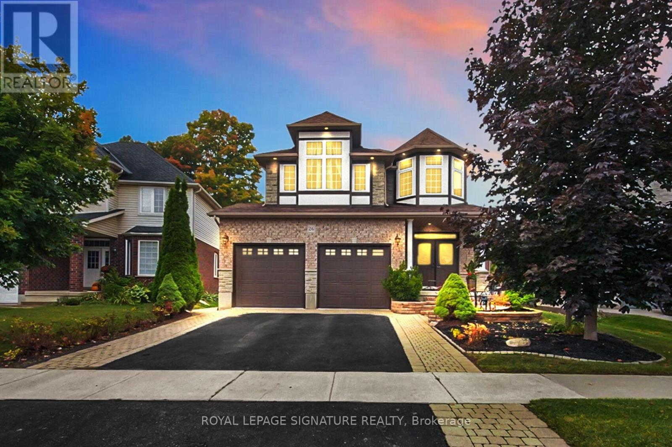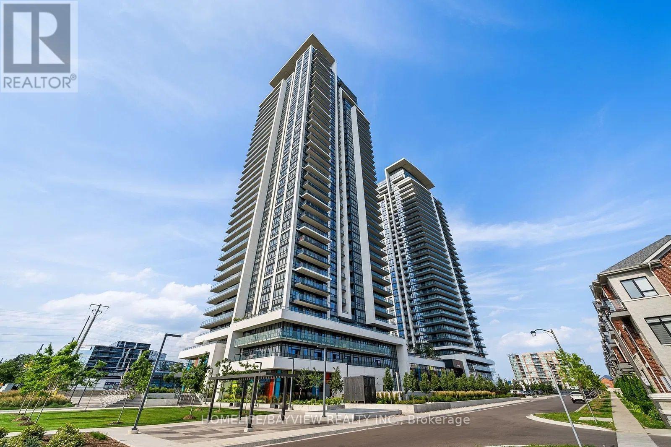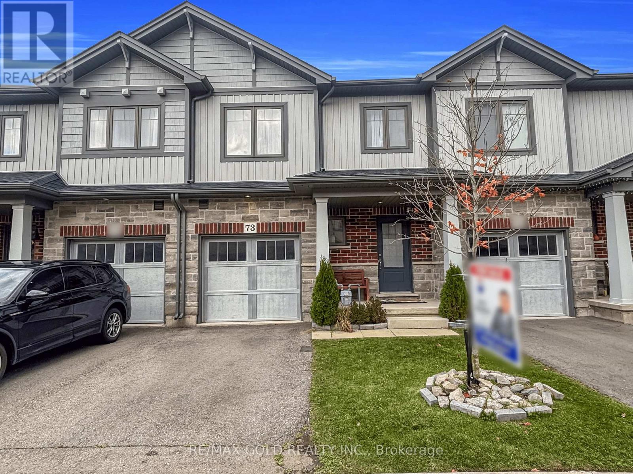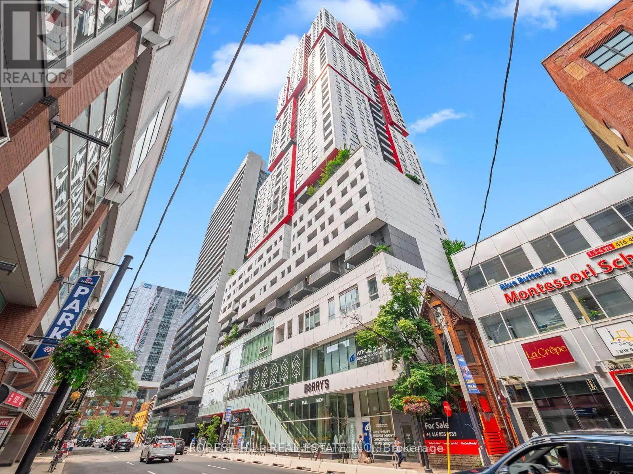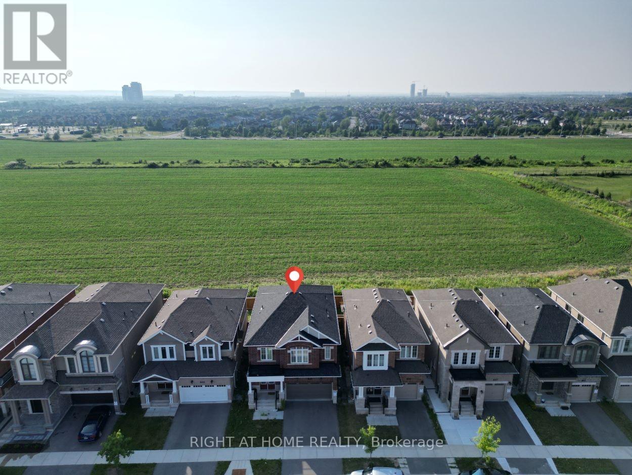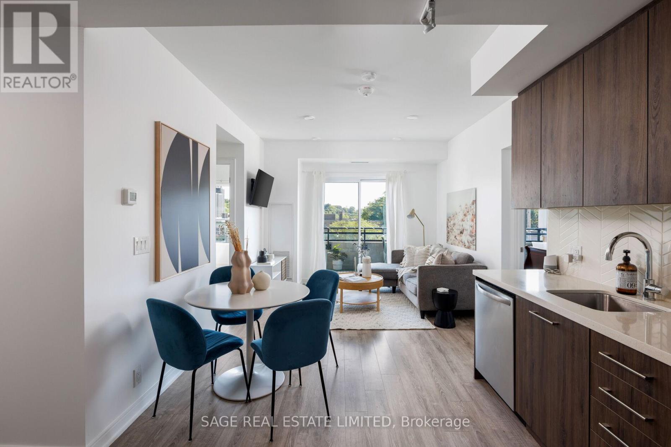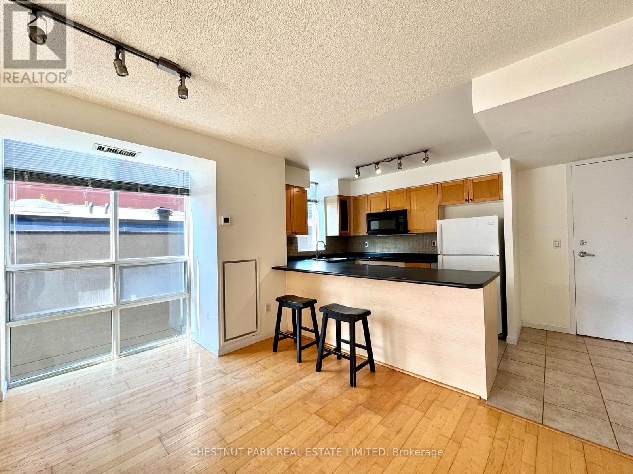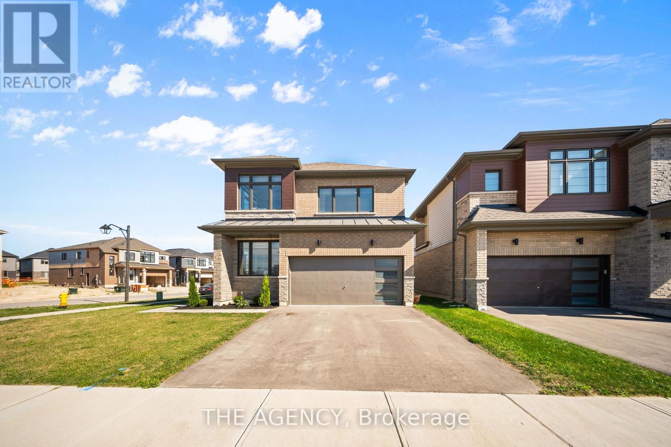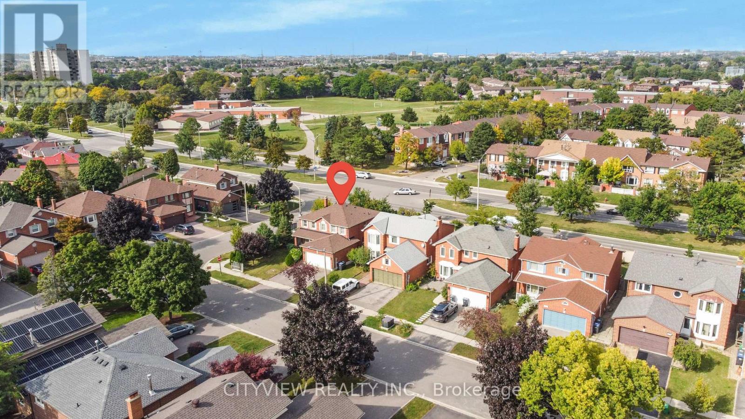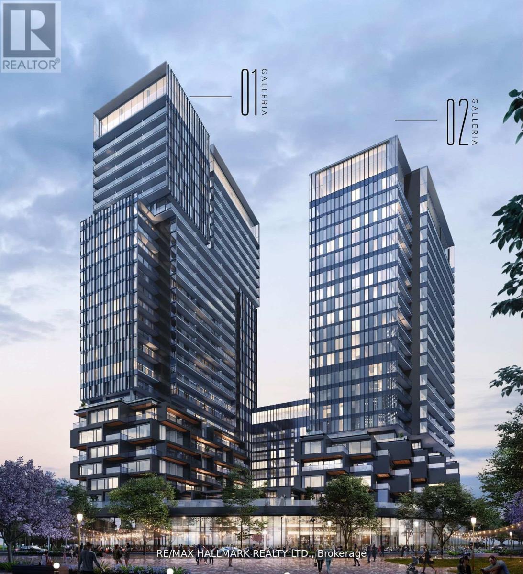Team Finora | Dan Kate and Jodie Finora | Niagara's Top Realtors | ReMax Niagara Realty Ltd.
Listings
32 - 1050 Bristol Road
Mississauga, Ontario
Sophisticated 3-bed, 3-bath townhome in the coveted Rick Hansen School District and vibrant Heartland area. This sun-drenched home features an open-concept layout with hardwood floors, elegant living/dining space, and a modern kitchen with gas stove, granite counters, and breakfast area overlooking a private garden deck.Upstairs, two well-appointed bedrooms with double closets are complemented by a sleek 4-piece bath. The third-floor primary suite is a luxurious haven, showcasing west-facing views, dual closets, and a beautifully renovated ensuite with a glass-enclosed shower. Every detail is designed to offer a seamless blend of style, comfort, and privacy. (id:61215)
Upper - 84 Shaughnessy Boulevard
Toronto, Ontario
Cosy And Well Maintained Home On Quiet Street In A Wonderful Sought After North York area. Hardwood Flooring Thrgh The Entire House, Upgraded Kitchen With breakfast area. Minutes to Fairview Mall and subway. Easy Access To 401/404. Just few steps to the TTC. Big Backyard suitable for family entertainment. (id:61215)
26 Frasson Drive
Guelph, Ontario
Welcome to this exceptional all-brick detached home set on a rare, extra-large irregular lot that provides outstanding outdoor space and privacy. This unique property stretches over 200feet deep on one side and totals roughly 0.30 acres. A true find in this sought-after neighbourhood. Built in 2008 by Fabbian Homes and lovingly maintained by the original owners,the residence offers over 2,500 sq ft of above-grade living space plus a fully finished basement, combining quality construction with thoughtful upgrades for today's modern family.Inside, 9-ft ceilings, large windows and generous principal rooms create a bright and inviting main floor perfect for both everyday living and entertaining. The family-sized kitchen features abundant cabinetry and a raised breakfast bar with open sightlines to the spacious great room. A formal dining room and separate living area add flexibility for hosting or working from home.Upstairs, the luxurious primary suite includes a private sitting area, a large dressing room/walk-in closet and a spa-inspired ensuite with soaker tub and separate shower. Two additional oversized bedrooms share a well-appointed bath.The finished basement expands your living space with a massive recreation area ideal for movie nights, games zone or an at-home gym. Outside, the deep, irregular lot offers endless possibilities, opportunities rarely available in Guelph.Located in the desirable Grange Road community, this home is minutes to schools, parks,trails, shopping and commuter routes, making it a smart move for families relocating from the GTA who crave more space without sacrificing convenience. Immaculate, move-in ready and filled with pride of ownership, 26 Frasson Drive delivers size, quality and lifestyle in one remarkable package. (id:61215)
116 - 38 Gandhi Lane
Markham, Ontario
bright and spacious 1 + den unit with 2 full washrooms. 749 sf with 10' ceiling. One of the biggest 1+den units in the building, A prime location along Highway 7 in Thornhill between Leslie and Bayview. 10' Ceiling and functional layout. Upgraded Quartz counter top and backsplash with modern cabinets. Minutes to Hwy 404/407. Steps to VIVA and public transit. Close to plazas, restaurants, medical buildings and banks. One parking and one locker included (id:61215)
73 Severino Circle
West Lincoln, Ontario
Welcome to 73 Severino Circle, in the Stepping Stones community in Smithville West Lincoln 3 Bedrooms, 3 washrooms maintained townhome nestled in the heart of Smithville's vibrant, family-friendly community. Step inside to a bright, open-concept main floor featuring soaring 9-foot ceilings, newly installed Laminate floor in the Living room. , and a spacious living area The kitchen is a true highlight offering countertops, a large island with breakfast bar, rustic backsplash, and stainless steel appliances perfect for both cooking and entertaining. Upstairs, the generous primary bedroom includes a walk-in closet and stylish ensuite, while two additional bedrooms and convenient second-floor laundry complete the level. Enjoy outdoor living with a charming front porch, balcony off the kitchen, Ideally located close to schools, parks, shopping, and the Smithville arena with quick access to Hamilton and the Red Hill Expressway for commuters. This home checks all the boxes! (id:61215)
2902 - 318 Richmond Street W
Toronto, Ontario
Welcome to "Picasso On Richmond"! Conveniently Located In The Heart Of The Financial & EntertainmentDistrict. 1 Bedroom W/ An Open Concept Living And Kitchen Floor plan, 11' Ceilings, QuartzCountertop, Built-In Appliances, Floor to Ceiling Windows W/ Unobstructed North Views. Living RoomCouch & Bedroom Bookshelf Belong To The Landlord, & Willing To Leave For Tenants' Use, Or RemoveDepending On Preference. Steps To CN Tower, Rogers Centre, Scotiabank Arena, Toronto Aquarium, Imax& Restaurants, Ttc Street Car & Subway, 24 Hr Concierge, Yoga & Pilates Studio, Billiards Room,Media Room, Sauna, Exercise Room & So Much More! (id:61215)
849 Aspen Terrace
Milton, Ontario
Welcome to a Beautiful Cobban Neighborhood. Detach House Having Open Concept Floor Plan. 4 Bedrooms & 4 Washrooms, Farmland at the back of the property. City Living With Countryside Feel. Lots Of Natural Light, 2372 Sq. Feet Of Above Grade, Double Car Garage. 9Ft Ceilings On Main Level. Kitchen With Quartz Countertops & Backsplash, Large Island & Breakfast area and Built-In High End SS Appliances. Located near the Toronto Premium Outlets, 401 & 407 Highways. Walking distance to Public Transit, Parks, Schools, Trails, Grocery/Shopping (Metro, Freshco, &Shopper Drug Mart). Owners paid Premium to the Builder for walking distance to School and Separate Entrance for Basement. Your own private retreat! Ideal for families, professionals, and anyone who loves modern living! (id:61215)
408 - 1 Neighbourhood Lane
Toronto, Ontario
Bright Living by the Humber River. This east-facing 2+1-bedroom, 2-bathroom suite at The Humberside Condos offers 864 square feet of thoughtfully designed living, complete with an open view and a private 100-square-foot patio-style balcony that perfectly captures the morning sun. The layout is both functional and inviting, featuring an open concept living and dining area, a modern kitchen, a private primary suite, and a versatile den thats perfect for a home office or nursery, making this home as practical for young families as it is for professionals. With two parking spaces and a locker, it offers a rare level of convenience. At The Humberside, everyday life is elevated. Start your mornings in the light-filled fitness centre or yoga studio, unwind on the rooftop terrace as the sun sets over the Humber River, or enjoy quiet moments by the park. Concierge service and visitor parking complete the thoughtful amenities that make this community so welcoming. The location is equally inspiring. Step outside to the Humber Bay bike trail, wander to the lake in just minutes, or take a quick 10-minute bus ride to Old Mill Station with bus stops right at your door. The Stonegate neighbourhood also hosts a popular farmers market on Thursdays, adding to the strong sense of community. A bright and inviting home, perfectly situated for those who value both nature and city living. This is south Etobicoke condo living at its finest. (id:61215)
602 - 311 Richmond Street E
Toronto, Ontario
Welcome to this bright and stylish 2-bedroom, 1-bathroom condo in one of downtown Toronto's most convenient neighbourhoods. Offering over 800 square feet of living space, this suite combines modern comfort with an unbeatable location. Large windows fill the open-concept living and dining area with natural light, while hardwood floors add warmth throughout. The generous kitchen provides ample counter space and storage, making it ideal for both everyday cooking and entertaining. Step out onto your private balcony to enjoy your morning coffee or evening glass of wine. Both bedrooms are well-sized with versatile layouts that can easily adapt for a guest room, home office, or studio. The updated 4-piece bathroom adds a clean and functional finish. Parking can be added if needed. Building amenities are top-notch: stay fit in the large, fully equipped gym, entertain friends on the common rooftop deck with BBQs, or simply relax and take in sweeping city views. Located at Richmond and Sherbourne, you're steps from shops, cafes, restaurants, and transit, with quick access to the Financial District, St. Lawrence Market, Distillery District, and vibrant King East. Perfect for professionals, couples, or anyone seeking a spacious downtown rental with great amenities. (id:61215)
1 Bee Crescent
Brantford, Ontario
1 Bee Crescent isnt just a home - its a statement. Sitting proudly on a corner lot in West Brant, this modern showstopper delivers over 2,100 sq ft of bold, stylish living with 4 bedrooms, 3.5 baths, and a layout that screams lifestyle. The moment you step inside, you're greeted with space and light. A versatile office/sitting room and powder room kick things off before the home opens up into the heart of it all - a massive open-concept living, dining, and kitchen zone built for entertaining, relaxing, and everyday family life. The kitchen is a chefs dream with quartz counters, stainless steel appliances, and endless storage, all framed by oversized windows that pull in natural light and backyard views. Upstairs, the hardwood stairs and hall lead you to a level designed for comfort. The primary retreat is pure luxury a spa-style ensuite with separate tub and shower, dual closets (including a walk-in), and space to breathe. Three more large bedrooms, a full bath, and laundry right where you need it complete the floor. Outside, the modern curb appeal speaks volumes: double car garage, professional landscaping, striking exterior design - and the ultimate backdrop - this home backs onto a trail, greenspace, and pond. Imagine morning coffee with nature as your neighbour. All of this, steps from schools, trails, parks, shopping, dining, and exciting new amenities in Brantfords fastest-growing neighbourhood. Why settle for ordinary? Start living your dream lifestyle at 1 Bee Crescent - where modern design meets everyday magic. (id:61215)
4165 Independence Avenue
Mississauga, Ontario
Motivated Seller! Stunning detached home on a large corner lot!! High Demand Area Of Central Mississauga. Mins To Square 1, Hwy 403, Community Centre, Express Bus To Airport, Public Transit, French/Public/Separate Schools, Parks. Just under 2000 sqft this 3 bedroom 3 bath features wood flooring throughout. Functional Layout with large living and family room perfect for entertaining. Spacious kitchen looking over large sun room with access to the backyard. 3 Spacious bedrooms with 2 full baths upstairs. (id:61215)
503 - 1285 Dupont Street
Toronto, Ontario
Welcome To Galleria On The Park! This Brand New, Never Lived In, 3 Bedroom Unit Has It All! Featuring 2 Full Bathrooms, A Large North West Facing Terrace, 1 Parking Spot, 1 Locker, & Tons Of Upgrades. Modern Designer Kitchen W Full Size Panelled Appliances. Combined Open Concept Living & Dinings Rooms W W/O To Terrace - Perfect For Entertaining! Large Primary Bedroom W/ 3Pc Ensuite & Walk-In Closet. Ensuite Features Glass Shower & B/I Vanity. Bright & Airy 2nd Bedroom W Lg Dbl Closet. 3rd Bedroom Has Glass Doors & A Large Closet. Spa-Like 4Pc 2nd Bathroom W B/I Vanity. Including Closet Organizers, Tons Of Windows, & Ample Storage Throughout, This Unit Has One Of The Most Functional Floor Plans With Absolutely No Wasted Space! Hotel Style Amenities Including 24 Hour Concierge, Rooftop Outdoor Pool, Outdoor Terrace W Bbqs, State Of The Art Fitness Centre, Saunas, Co-Working Space/Social Lounge, Kids Play Area & So Much More. Located In The Heart Of The Junction, It's Steps To TTC, Wallace Emerson Park, Shopping, Dining, Entertainment, & More! Fantastic School District-Dovercourt Public School (JK-8), Dovercourt Public School, & Bloor Collegiate Institute (9-12). (id:61215)

