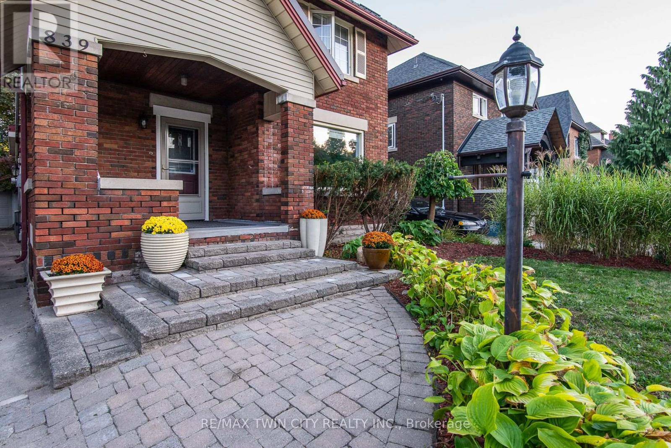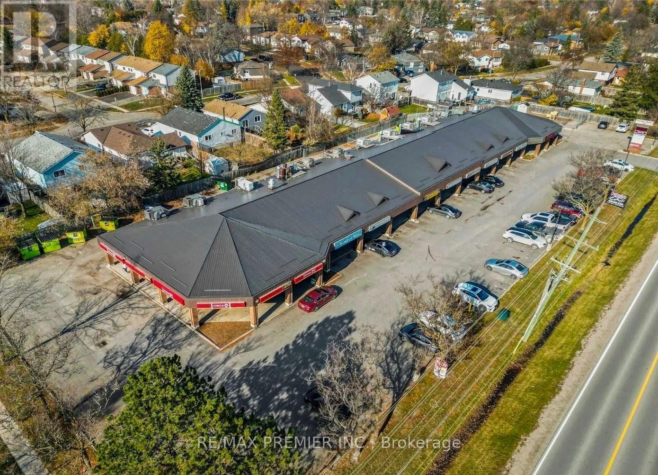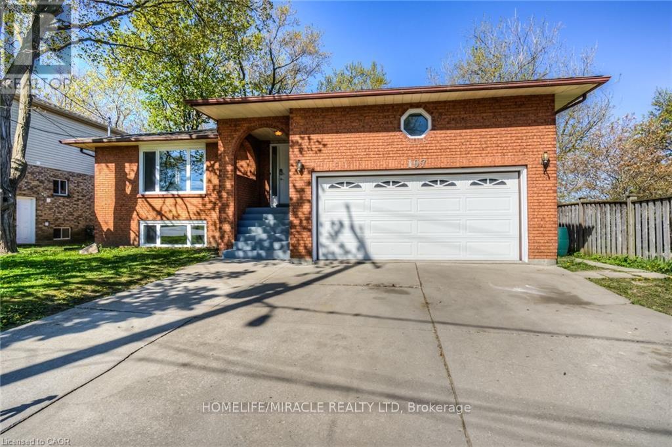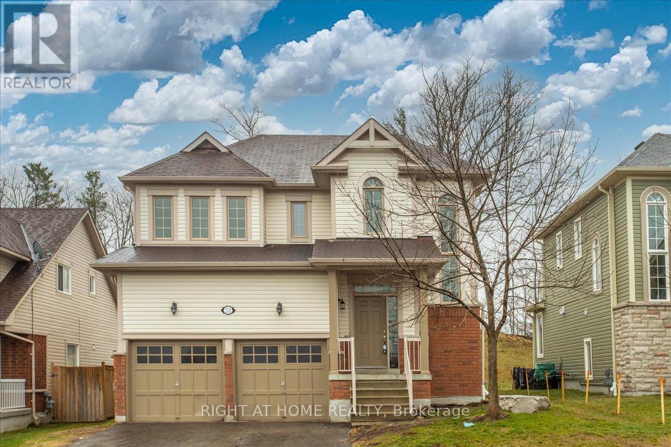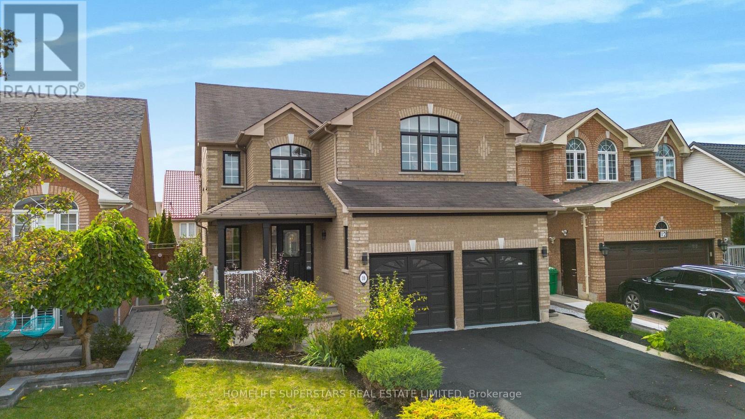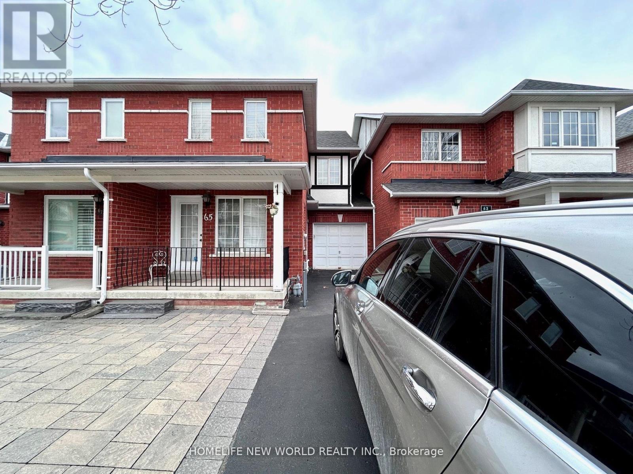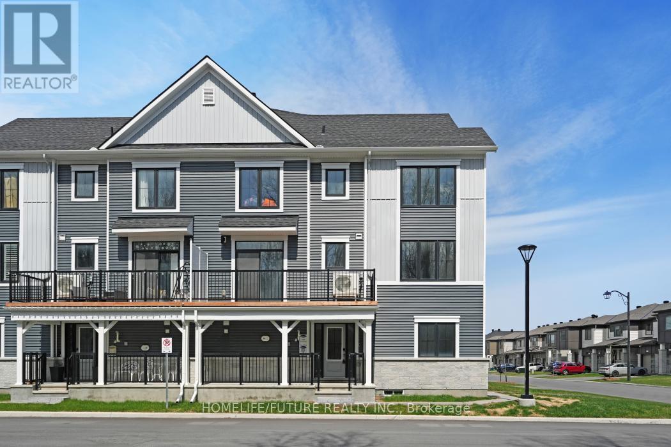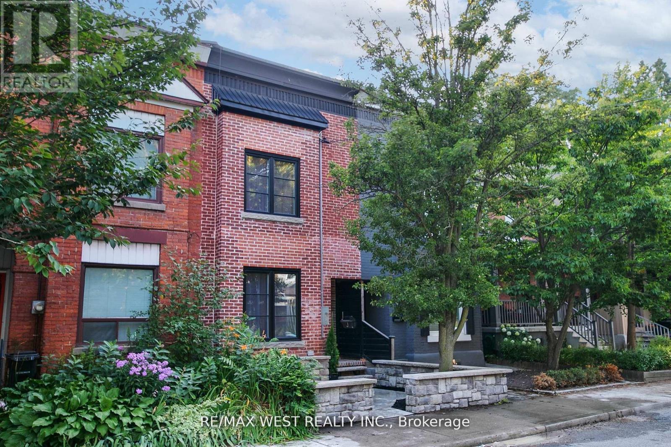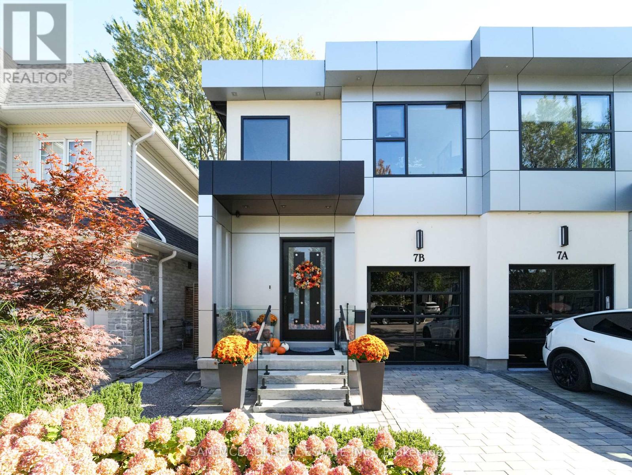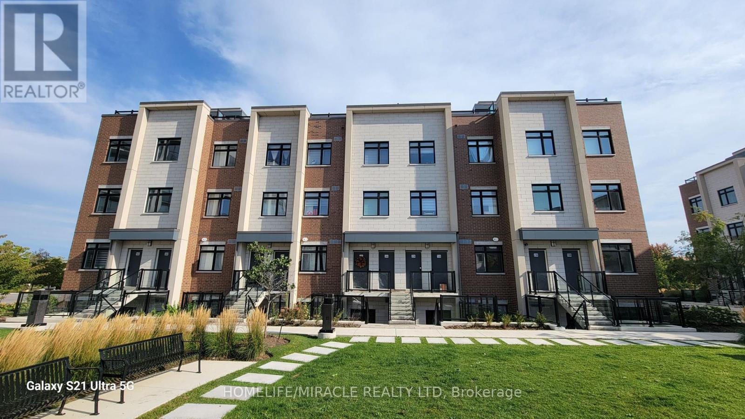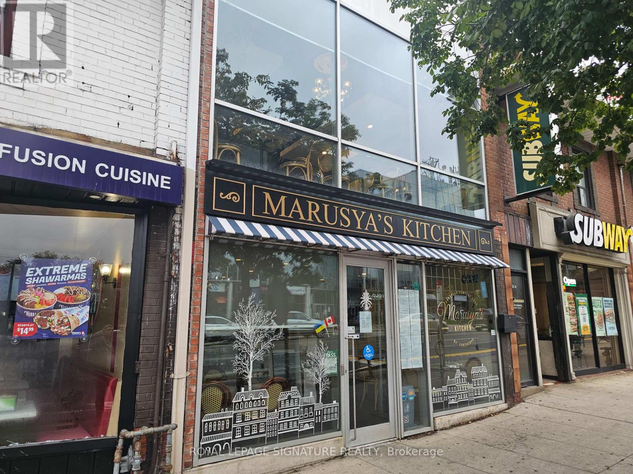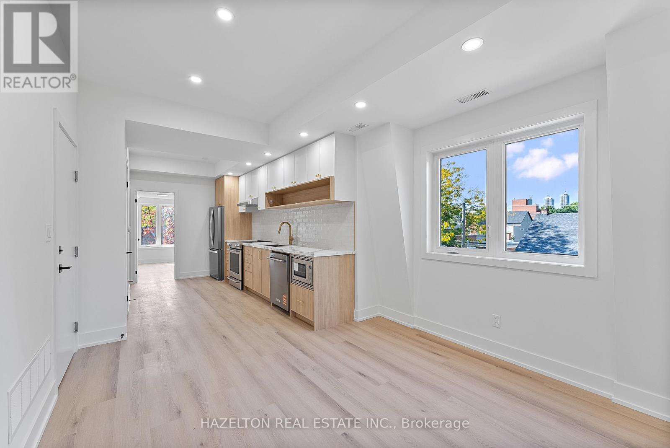Team Finora | Dan Kate and Jodie Finora | Niagara's Top Realtors | ReMax Niagara Realty Ltd.
Listings
839 Queens Boulevard
Kitchener, Ontario
Welcome to this gorgeous character-filled 2-storey home located on the prestigious, majestic and tree-lined Queens Boulevard. Perfectly blending historic charm with modern updates, this home is truly move-in ready. Main Floor Highlights: Spacious foyer leading into an open-concept living & dining room with newer engineered hardwood flooring Bright kitchen with raised panel oak cabinets and a built-in gas cook-top. Cozy main floor family room featuring a gas fireplace, 2-piece bathroom, large newer window, and a walkout to the deck & private fenced backyard with a tranquil pond Second Floor: Three comfortable bedrooms, Nicely appointed 4-piece bathroom with a glassed-in shower,Walkout access to a large flat rooftop area ideal for a future sun deck or garden. Finished Loft Retreat: Exquisite loft bedroom with a gas fireplace and charming Juliet balcony perfect for a private escape or playground for kids. Additional Features: Newer stylish metal roof.Updated wiring throughout. Family room addition with board & batten exterior Basement includes a laundry area plus an additional bright room with a wardrobe ideal as an office or den, cold room for preserves. Single car garage.This is a move-in-and-relax home with additional possibilities to make it your own. Located on one of Kitchener's most sought-after boulevards, this property combines timeless charm with thoughtful updates an opportunity not to be missed! This is a Hospital Quiet zones with all sirens off. (id:61215)
6 - 400 Town Line
Orangeville, Ontario
Good Clean Space In Busy Neighbourhood Commercial Plaza. For Any Type Of Retail/Commercial Use Or Medical Use, With Flexible Terms. (id:61215)
107 Pinnacle Drive
Kitchener, Ontario
Outstanding location, closest to the Highways, Main roads, Mall, Colleges, in the extremely quiet neighborhood and one of the most prestigious large lot sizes neighborhood of Kitchener. The possibilities are endless. 4 + 3 bedroom brick home in great area close to Conestoga College with In-law potential and separate entrance. 2 kitchens, shared laundry. Partially fenced yard with cement patio with side door access. Excellent opportunity for the investors for the positive cashflow or even first time home buyers to get separate income from the basement. Book your showing now! (id:61215)
72 Christy Drive
Wasaga Beach, Ontario
Beautiful 2-Storey Family Home In A Preferred Location In Wasaga Beach, 3 Bedrooms, 2 Car Built-In Garage, New Carpeting, No Backyard Neighbours, Within Close Proximity To All Amenities And A Short Drive To Wasaga's Main Beach. See Virtual Tour For Video and Additional Photos (id:61215)
10 Orchid Drive
Brampton, Ontario
Step into this remarkable detached home in a highly sought-after, family-friendly neighborhood. Ideally located near Sandalwood and McLaughlin, this exquisite residence features a bright and open layout, thoughtfully designed to combine comfort, functionality, and timeless elegance. The main floor offers a formal living room, spacious dining room, large family room, and a well-appointed kitchen, perfect for entertaining or everyday family life. Tasteful upgrades throughout the home enhance both style and practicality. Upstairs, you will find 4 generously sized bedrooms, including a primary suite with an ensuite full bathroom, a second large bedroom with its own private powder room, and an additional full bathroom to serve the remaining rooms. One of the bedrooms impresses with soaring 9-foot ceilings, adding a luxurious sense of space, while the thoughtfully designed second-level layout further enhances the homes charm. The finished basement expands the living space with two additional bedrooms, a full kitchen, and a washroom, ideal for guests, extended family, or potential rental opportunities. Filled with abundant natural sunlight, the home exudes warmth and a welcoming atmosphere throughout. Additional highlights include a two-car garage with extra parking on the private driveway and a backyard shed, perfect for storing gardening tools and other items, making this property truly move-in ready. Enjoy close proximity to Mount Pleasant GO Station, Tribune Public School, shopping (Longos, Tim Hortons, Dairy Queen), daycare facilities, Creditview Park, scenic walking trails, and an urgent care clinic, with convenient commuting access across the GTA. This exceptional sun-filled detached home, complete with a finished basement, offers an impressive layout and a rare opportunity to enjoy elegant living in vibrant Brampton. (id:61215)
65 Warren Bradley Street
Markham, Ontario
Beautiful/Updated Home In Sought After Berczy Village, One Side Only Linked By Garage. Many Upgrades: Gleaming Hardwood Floor Throughout. Renovated Kitchen With Quartz Countertop, Backsplash, Stainless Steel Appliances. Separate Living Room Perfect For Office/Library. Updated Countertops In Bathrooms, No Sidewalk, Long Driveway Could Park Total 4 Cars. Fully Fenced South Facing Backyard. Excellent School Zone: Pierre Trudeau H.S. And Castlemore P.S. Direct Access From Garage To Backyard (id:61215)
651 Cygnus Street
Ottawa, Ontario
Welcome To This Two Years Old Beautiful & Spacious (1854sqft) 3 Bedrms, 3 Washrms Corner Unit Townhouse In The Heart of Half Moon Bay. Don't Missed this Coner unit with Large Balcony- No House on Opposite side view Green Area & enjoy the Balcony in the season of Summer. 1St Floor Spacious Foyer, Access to the Garage, Laundry area, Den and Extra spaces for the storage in the Garage. 2Nd Floor Offers Upgraded Kitchen- Taller Upper Cabinets with Microwave Shelf & Granit CounterTop & Extended Kitchen Island- Large Eat-in-Kitchen, Double Sink, SS Appliance. Living and Dining Space, Upgraded Oak Railling. 3Rd Floor The primary Bedroom Includes Walk-In Closet and 4Pcs Ensuite and Two Additional Spacious Bedrooms and Full Washroom. The Basement Provides more Storage spaces. (id:61215)
414 Clendenan Avenue
Toronto, Ontario
Welcome to 414 Clendenan! Perfectly positioned between the lively Junction and the natural beauty of High Park, this fully renovated executive townhouse offers a rare combination of character, flexibility, and modern upgrades. With its soaring ceilings, exposed brick, natural solid Jatoba hardwood and slate accents, every detail has been thoughtfully designed. The open-concept main level flows into a gourmet chefs kitchen and a spacious living/dining area, while the finished basement with its three-piece bath works beautifully as a media room, guest suite, or play space. Upstairs, the unique loft serves perfectly as a third bedroom or home office and the oversized four-piece bathroom provides spa-like comfort. The finished, heated/cooled garage offers incredible versatility as a nanny suite, yoga studio, or pied-a-terre, and the bonus serviced (water, drain, hydro for future use) lot off the laneway currently providing 2 parking spaces is extremely rare find in this neighborhood! Recent major upgrades include: new roof (approx. 5 years), ductless AC/heat pumps (x2), 200-amp electrical service, updated windows and plumbing and a high-efficiency NTI hydronic boiler with three heating zones plus on-demand hot water. All of this in an unbeatable location steps to the subway, top-rated schools and daycares, Junctions boutiques and restaurants and Toronto's crown jewel, High Park. This is more than a home, it's a lifestyle. Don't miss your opportunity to own this unique blend of heritage charm and modern luxury in one of Toronto's most sought-after neighborhood's (id:61215)
7b Iroquois Avenue
Mississauga, Ontario
Welcome to luxury living in the coveted Port Credit neighbourhood! This beautifully crafted custom built semi-detached residence offers residents over 3,000 SF of total living space w/ sought-after high-end finishes & a modern design. For the most discerning of buyers, this superb location enables a top-tier lifestyle w/ renowned waterfront parks, premier recreational facilities including Mississauga's Golf & Country Club, Port Credit's Harbour Marina, trendy restaurants & top-rated private schools like Mentor College just a few steps away. The interior immediately captivates w/ an open to above foyer adorned w/ a geometric feature wall, pot lights & a glistening chandelier. Embracing connectivity and togetherness, the open concept layout creates a fluid flow of space between the prodigious living & dining areas and connects to the serene backyard oasis designed w/ a large built-in wooden gazebo, stone interlocking & bordered by meticulously landscaped gardens. Inside, entertain loved ones in your very own chef's gourmet kitchen offering Wolf and Subzero appliances, elegant quartz countertops, lacquered cabinetry & an oversize centre island perfect for gathering around. The family room is just as grande, anchored w/ a floor to ceiling linear electric fireplace & a wine feature wall. Ascend above and into the Owners sanctuary designed w/ a walk-in closet & a 5pc ensuite elevated to deliver a spa-like experience w/ glass rainfall shower, a soaker tub & a double sink vanity w/ LED mirrors. 3 well-appointed bedrooms exist down the hall with their own mesmerizing design details that share a 4pc bathroom. Adding to this home's allure, the lower level provides a multi-purpose recreational room to gather in & boasts a beautiful 3pc bathroom, the laundry room, and a cantina w/ storage. An absolute must see w/ an abundance of storage space & built-in storage solutions at every turn. No details spared in this one of a kind semi-detached residence that is priced like no other! (id:61215)
134 - 1060 Douglas Mccurdy Comm Road
Mississauga, Ontario
This 2 bedroom 2 full bathroom Condominium Townhouse has low maintenance fees, walking distance to half a dozen lakeside parks and the Waterfront Trail. Just a minute drive to Port Credit and the Port Credit GO Station. Right across a shopping center with Walmart, Coffee Culture, Orange Theory etc. Cozy living room and an ample sized kitchen with lots of storage. An entrance/exit in both the 1st and 2nd floor. Built by Kingsmen Group. Easy access to downtown Toronto and various public transport. Very new residential complex surrounded by lifestyle stores such as coffee shops and fitness clubs. This is your opportunity to have a Lakeshore area address. Perfect for anyone who work locally as well as downtown but is looking for a more peaceful home. (id:61215)
2432 Bloor Street W
Toronto, Ontario
This beautiful and turnkey restaurant, café, and bakery offers a rare opportunity in the heart of Bloor West Village, just steps from the subway. Situated on the sunny north side of the street, it benefits from excellent exposure and includes a private back patio. The multi-level licensed layout provides a versatile setting for both casual daytime business and full-service dining. The restaurant is licensed for 63 guests inside and 14 on the upper private patio. It comes with a full kitchen, featuring a 12-ft commercial hood and an impressive lineup of high-end equipment. The 1,900 sq. ft. layout spans two floors plus a basement, making it both functional and efficient for a range of operations. With a gross lease of $10,184 per month including TMI and 3 + 5 years remaining, this is a strong opportunity in one of Toronto's most desirable neighborhoods. The business is available turnkey with training provided, or it can be rebranded into a new concept, cuisine, or franchise. Please do not go direct or speak to staff or ownership. (id:61215)
4 - 127 Northcote Avenue
Toronto, Ontario
Welcome to 127 Northcote, a just-renovated full-floor Loft steps from the vibrant Ossington strip, Trinity Bellwoods Park, and Queen West. Stripped back to the brick and rebuilt with todays lifestyle in mind, this spacious apartment boasts 9 FT ceilings, wide-plank flooring, and a bright open layout. The chefs kitchen features full-size stainless steel appliances including a dishwasher, strong exhaust fan, and ample storage. The primary bedroom features an ensuite bath, complemented by a second full bedroom and an additional full bathroom with designer finishes. Central air conditioning and in-suite large washer and dryer add everyday convenience. A perfect blend of modern comfort and historic character, just steps from Torontos best dining, shopping, and green space. Tenant pays sub-metered utilities. Floor-plan on last photo. (id:61215)

