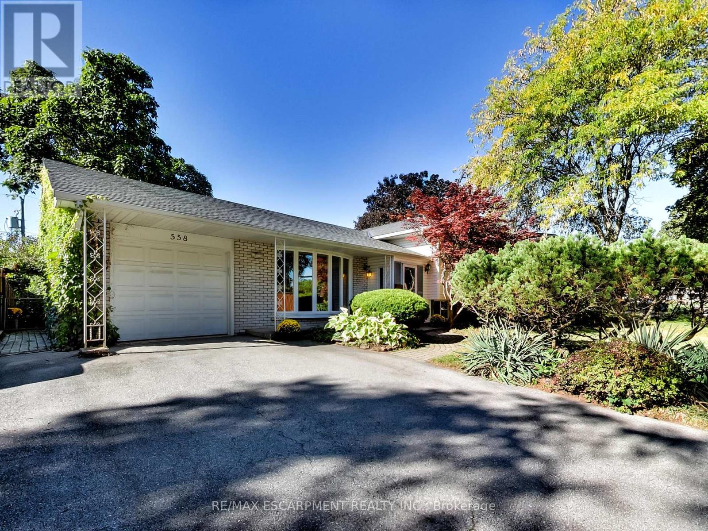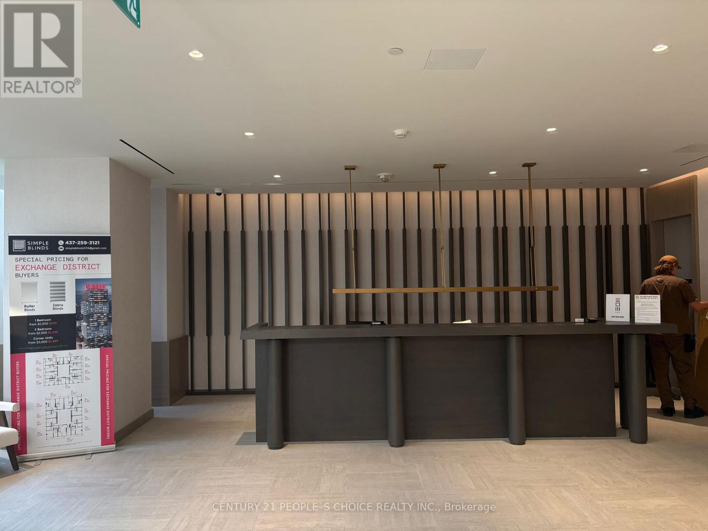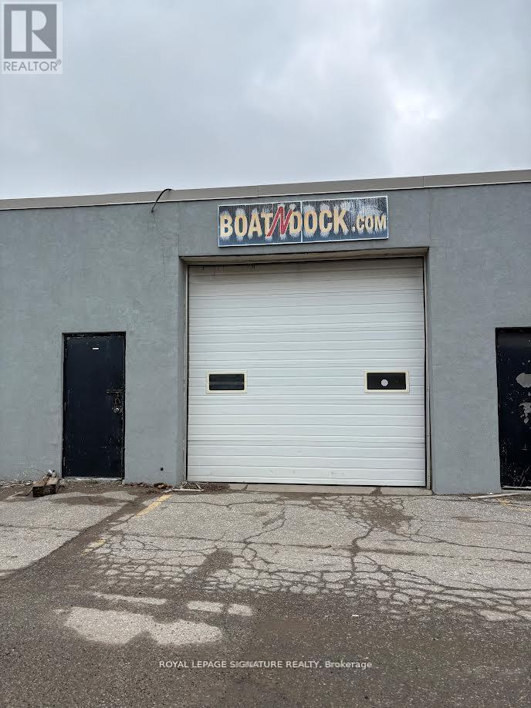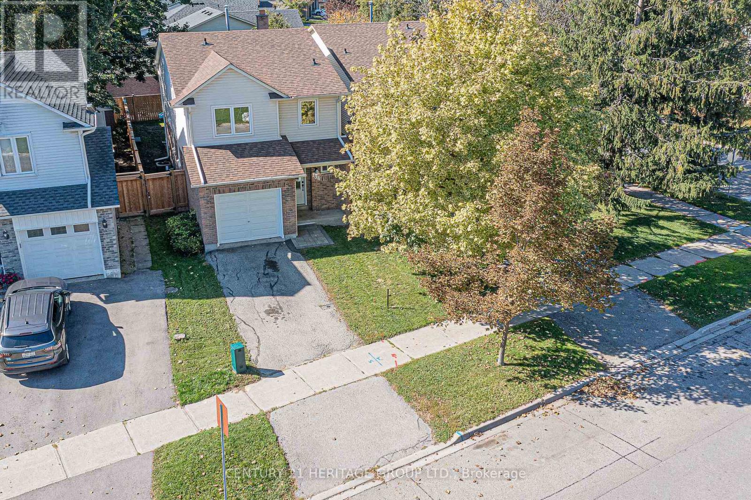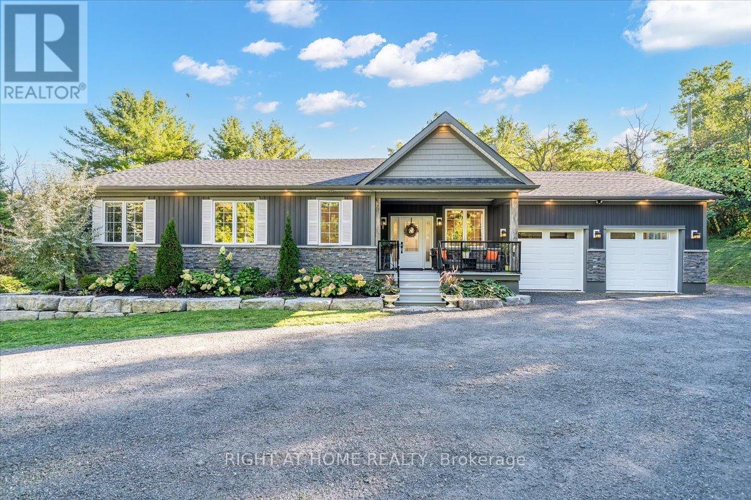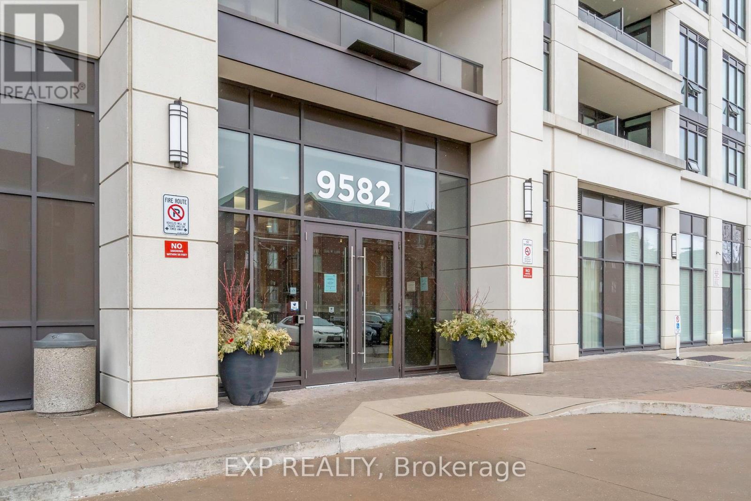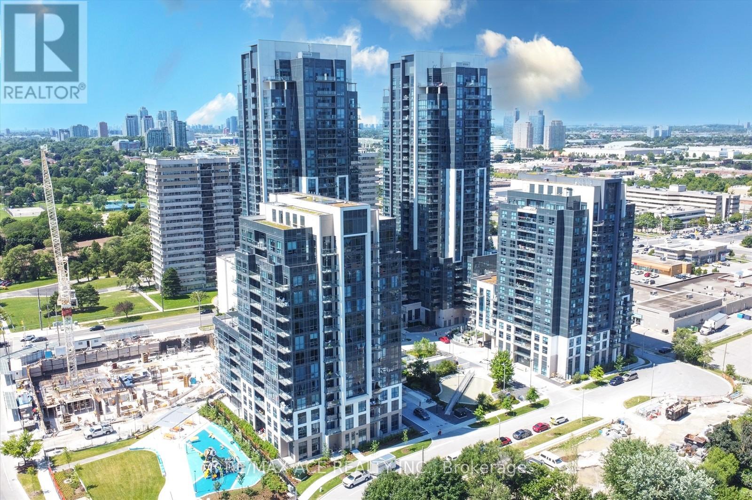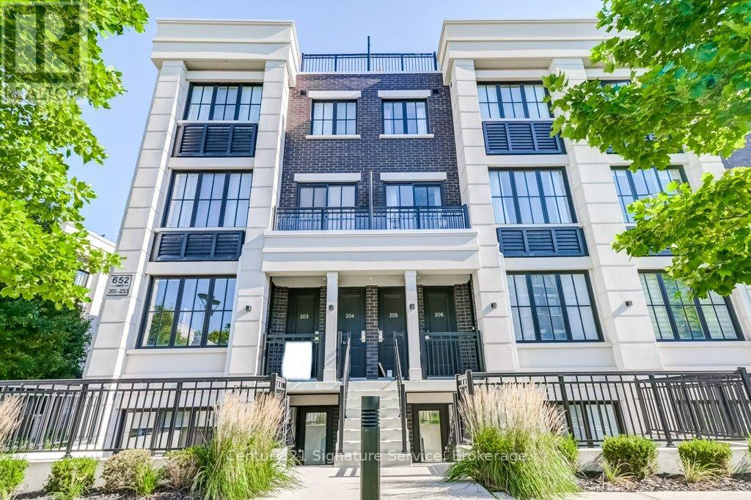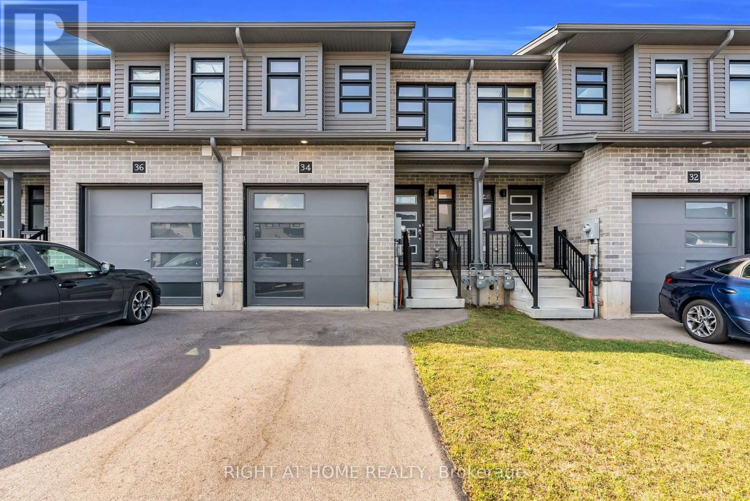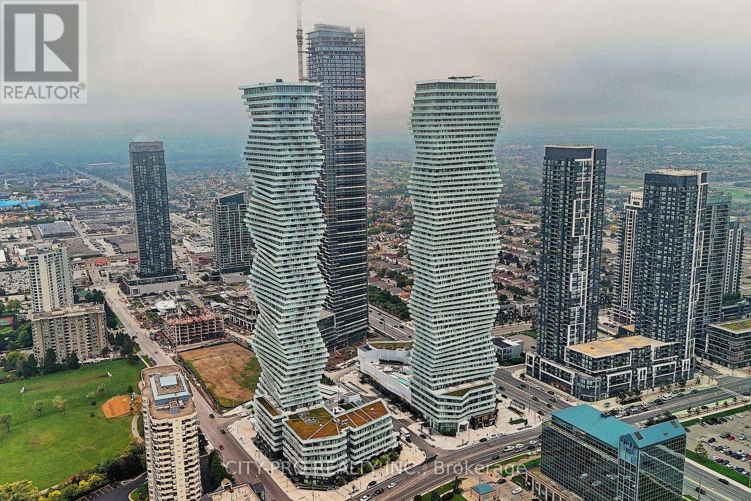Team Finora | Dan Kate and Jodie Finora | Niagara's Top Realtors | ReMax Niagara Realty Ltd.
Listings
111 Seeley Avenue
Southgate, Ontario
Entire Property For Rent!!! Welcome To 111 Seeley. Enter Into This Open & Spacious Home With 9 Feet Ceilings. Bright Kitchen With Granite Countertops. upgraded Cabinetry & Stainless Steel Appliances. Open Concept Living Room With Additional Space In The Family Room. 4 Large Bedrooms With Walk In Closets. 3 Washrooms, & Laundry Located In Unfinished Basement. (id:61215)
558 Parkside Crescent
Burlington, Ontario
Charming three bedroom, two bathroom, 3-level side split. Ideally located in the sought after Pinedale Community in Burlington's charming south end. Close to excellent schools including Nelson HS, parks, restaurants, shopping and convenient access to the highway & Appleby GO. The main floor features a spacious living and dining rooms as well as the eat-in kitchen. Large family room with walkout to private back yard! Bedroom level boasts a good-sized principle bedroom, two additional bedrooms and a 4-piece bathroom which has ensuite privilege. The finished lower level offers additional living space and a utility room. The home has been longingly used by the long-time owner who made energy savings and mechanical improvements over the years (windows, doors, added insulation, soffits & fascia and more). (id:61215)
2006 - 4015 The Exchange W
Mississauga, Ontario
Welcome to the heart of Mississauga's vibrant Exchange District at EX1, 4015 The Exchange. This brand New 2-bdm, 1-Washroom suite offers a bright & spacious layout with approximately 9' ceilings, Just steps from Celebration Square & Square One Shopping Centre, residents will enjoy access to high-end shopping, dining, bars, pubs, cafes, grocery stores, banks, movie theatres with vibrant city living perfectly. With the University of Toronto Mississauga Campus & Sheridan College nearby, this location is ideal for students & professionals . As a major transit hub, this area provides excellent connectivity with intercity transit, GO Transit buses, shuttles to the nearby GO Train Station. Easy access to the QEW, Highway 403 & Highway 401 makes Easy & Convenient commute. Available for immediate occupancy. (id:61215)
46 Yongehurst Road
Richmond Hill, Ontario
Exquisite Luxury Custom Home Situated On A Premium 50x198 Ft Lot Offering Over 6,000Sqft In A Prestigious Richmond Hill! This elegant home, handcrafted with the finest materials, blends timeless luxury with modern design. Step through the custom front door into a bright main level filled with natural light from all new oversized windows, roller shades & LED potlights. Soaring ceilings, hardwood floors, crown moulding, 8ft doors and refined finishes create an inviting atmosphere throughout. The gourmet kitchen is a true showpiece w/ quartz countertops& backsplash, an oversized island w/wine rack& bar fridge, premium stainless steel appliances, and a breakfast area framed by a picture window overlooking the private garden. Walk out to a sunlit terrace and enjoy the expansive fenced yard, perfect for outdoor entertaining. The living room features a custom marble wall w/ fireplace, while the family and dining rooms impress with pot lights, custom cabinetry, and elegant design details. A private office with millwork wall and designer lighting completes the main floor. Ascend the grand central hardwood staircase illuminated by a striking skylight above, a stunning architectural feature that fills all levels with natural light. The primary retreat boasts a spacious walk-in closet & spa-like 7pc ensuite w/ soaking tub, glass shower, double vanity, and fireplace. 4 additional bedrooms each feature their own ensuite and ample closet space. The finished basement offers endless possibilities: 2 bedrooms, sauna, gym, wine cabinet ,kitchen w/ wet bar, countertop range, range hood, bar fridge, plus a walkout to the backyard. Additional highlights include a long interlocked driveway, fully insulated 2 car garage w/ remote opener, 4 fireplaces, Samsung washer/dryer, built-in speakers & central vacuum. All this in a premier location just steps from Yonge Street, top-ranked schools, parks, shopping & transit, delivering the ultimate blend of prestige, lifestyle, and convenience. (id:61215)
134 Walton Drive
Aurora, Ontario
Welcome to 134 Walton Dr. This 3 bedroom, 3 bathroom home with a 1 car garage is in one of the best locations in all of Aurora. Numerous upgrades and renovations have been done to this home both inside and out. The perfect family home with a massive primary bedroom that has a 2-piece ensuite as well as a walk-in closet. This home is steps to great schools and parks, walking trails, shopping, restaurants, and a 10 minute walk to the Go train. Make this home ** This is a linked property.** (id:61215)
6521 9th Line
Port Hope, Ontario
Welcome to this stunning, updated detached bungalow offering nearly 3,500 sq ft of finished living space on a quiet country lot just under 1 acre. With 5 bedrooms (3 up, 2 down) and a bright, open-concept layout, this home is ideal for families, hobbyists, or multi-generational living. Step inside to a spacious foyer and an airy living room with cathedral ceilings, expansive windows, and a w/o to a raised backyard patio overlooking the sunken terrace below. The chefs kitchen is an entertainers dream, featuring stone countertops, a large island, stainless steel appliances, and an undermount farmhouse style sink below a picture window overlooking the backyard. Enjoy indoor-outdoor living with a covered front porch, two-level patio, and direct access to a heated double garage with high ceilings plus a rear garage door for convenient backyard access. The primary suite offers a peaceful retreat with large windows, a walk-in closet, and a 4-piece ensuite featuring a glass shower and heated floors. Two additional upstairs bedrooms offer generous space, large windows, and lighted closets. The fully finished lower level includes a spacious rec room with built-in shelving, 2 bedrooms with above grade windows, a 3-piece bathroom, a walk out to a stone patio and a wet bar set up perfectly for an in-law suite or extended family. The home features a fully installed backup generator for peace of mind, and a built-in sound system for effortless entertaining. Just a 3-minute drive to the lakeside village of Bewdley, you're never far from essentials- whether its a quick grocery run or a last-minute ingredient. Enjoy dining and access to Rice Lake for boating in summer and ice fishing in winter. Minutes to Ganaraska Forest's 11,000+ acres of trails and only 20 minutes to Hwy 407, Hwy 401, Peterborough, and Port Hope this home is perfectly situated for commuters, nature lovers, and anyone seeking peace and space without sacrificing convenience. Move in and enjoy- nothing left to do! (id:61215)
212 - 9582 Markham Road
Markham, Ontario
Welcome to Unit 212 at 9582 Markham Road a bright and inviting 1 bedroom + den condo offering the perfect blend of comfort, convenience, and modern living in the heart of Markham. With 670 sq ft of well designed living space, this charming residence is ideal for first time homebuyers, downsizers, or savvy investors.The open concept layout features a spacious living and dining area that flows seamlessly onto a private balcony, creating a cozy outdoor retreat perfect for morning coffee or evening relaxation. The modern kitchen is equipped with quality finishes and appliances, while the versatile den easily functions as a home office, guest space, or even a nursery making it adaptable to your lifestyle. Enjoy resort-style amenities including a fully equipped fitness centre, indoor pool, hot tub, stylish party room, and 24-hour concierge service, offering comfort and security around the clock. Located in a family friendly neighbourhood, this condo is surrounded by top rated schools, parks, trails, and essential amenities. You'l love the proximity to Mount Joy GO Station, making your commute effortless. Plus, youre just minutes from Markham Stouffville Hospital, community centres, libraries, restaurants, shopping, and major highways, ensuring everything you need is right at your doorstep. Dont miss this opportunity to own a move-in ready condo in one of Markhams most desirable communities. Whether you're starting out or looking to invest, this home offers unbeatable value and lifestyle. (id:61215)
2606 - 20 Meadowglen Place
Toronto, Ontario
Welcome to ME 2 Condos ! Large Corner Suite! 2 bedrooms, 2 Full Washrooms Hardwood floor , High ceiling ft. Open concept Kitchen ,Granite Counters and Soft-close drawer , Parking & Locker. Great Location. Building Features Concierge, Gym, Party Room. Close to Centennial College Progress & Morningside Campuses, University of Toronto Scarborough Campus, Scarborough Town Centre, Pan Am Centre, Schools, Transit, 401, Lots of Shopping (id:61215)
202 - 652 Cricklewood Drive
Mississauga, Ontario
Welcome to 652 Cricklewood Drive #202, a bright and modern 2-bedroom, 2-bathroom end-unit stacked townhouse offering convenient one-level living in a highly desirable Mississauga location. This home features a spacious open layout with abundant natural light from extra windows, modern light fixtures, laminate flooring, and a sleek kitchen with stainless steel appliances and quartz counter tops. The primary bedroom includes a full ensuite, while the second bedroom offers a walk-out to the private balcony and a custom closet with built-in organizers. Enjoy outdoor living on your private balcony, perfect for relaxing or entertaining. Located close to schools, parks, shopping along Lakeshore Road, and Lakefront Promenade Park, this property combines modern comfort with a vibrant community lifestyle. Ideal for first-time buyers, downsizers, or professionals looking for a move-in ready home in a prime location. (id:61215)
34 Wilkinson Avenue
Cambridge, Ontario
** FOR LEASE** Freehold townhouse located in West Galt. This modern 2-year-new home offers 1,495 square feet of thoughtfully designed, open-concept living space Featuring 3 spacious bedrooms and 2.5 bathrooms, this home sits on a rare 111 ft deep lot that provides both comfort and room to grow. The kitchen is the heart of the home ideal for meaningful moments, from morning coffees to family dinners. Large sliding doors lead to a generously sized backyard. Upstairs, the primary suite is a rare gem in a townhouse of this size, featuring a walk-in closet and a private ensuite bathroom. Two additional bedrooms offer ample closet space and are serviced by a well-appointed main bathroom, completing the upper level. Located within the highly sought-after school boundaries of Blair Road Public School , St. Andrews Public School , and Southwood Secondary School .You'll also love the close proximity to Cambridge Memorial Hospital, Downtown Cambridge, Conestoga College, Amazon Warehouse, scenic Grand River trails, and nearby parks and green spaces offering the perfect balance of convenience, nature, and community. Tenants responsible for paying all utilities & rental items (id:61215)
410 - 3900 Confederation Parkway
Mississauga, Ontario
Discover urban luxury in this stunning M City 1 residence. This two-bedroom, two-bathroom + Den Condo is defined by its dramatic 14-foot ceilings and floor-to-ceiling windows that flood the space with light. The expansive, 296 sq. ft. wrap-around balcony, accessible from both the living area and bedrooms, offers breathtaking city views. The modern kitchen is equipped with integrated appliances and boasts beautifully crafted custom cabinets. The interior is thoughtfully appointed with mirrored sliding closet doors in the master suite, second bedroom, and hallway. The unit is complete with roller blinds in the bedrooms, and elegant draperies throughout the living and dining areas for a finished, move-in-ready feel. (id:61215)


