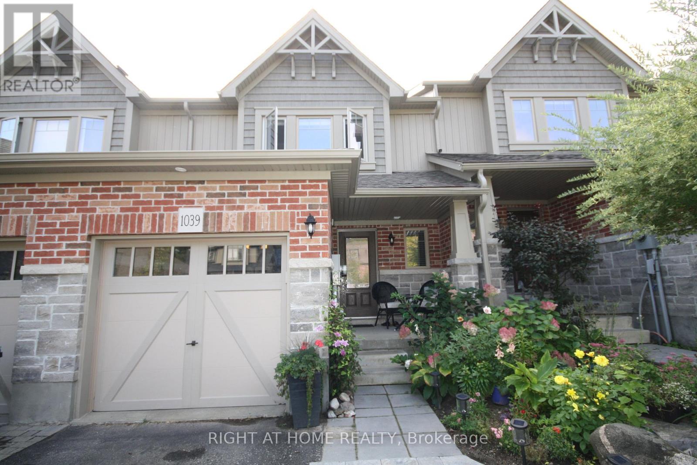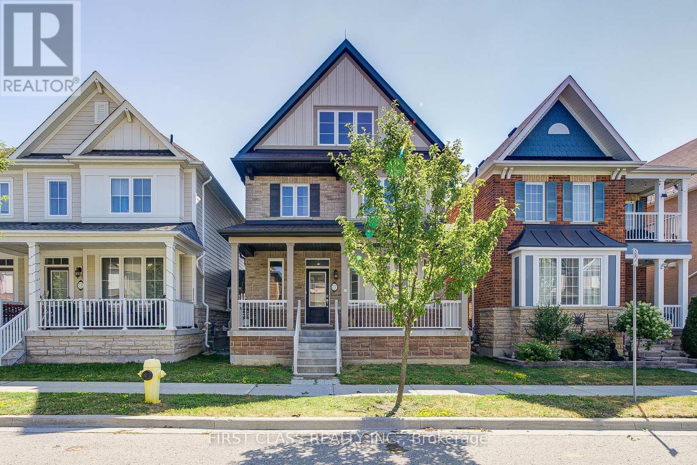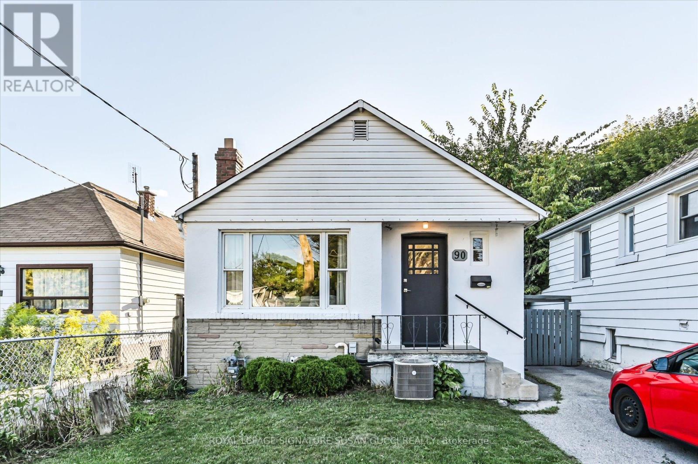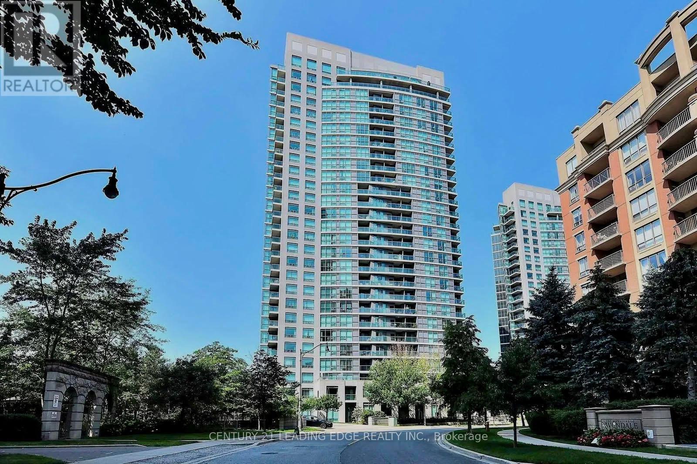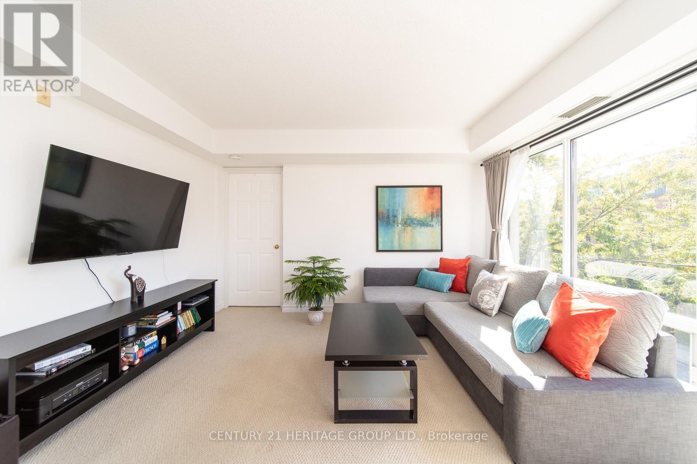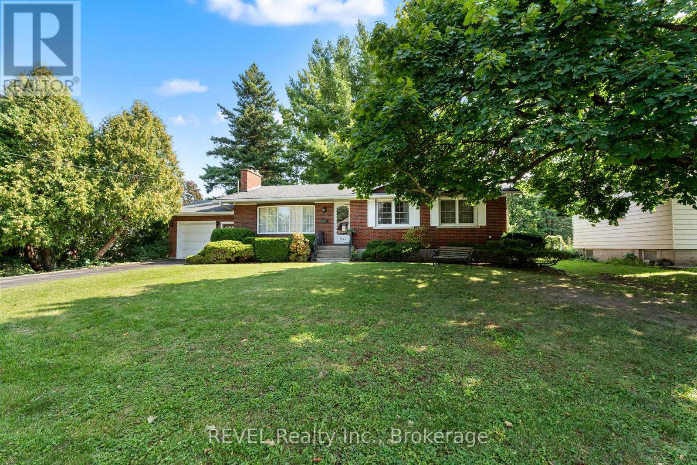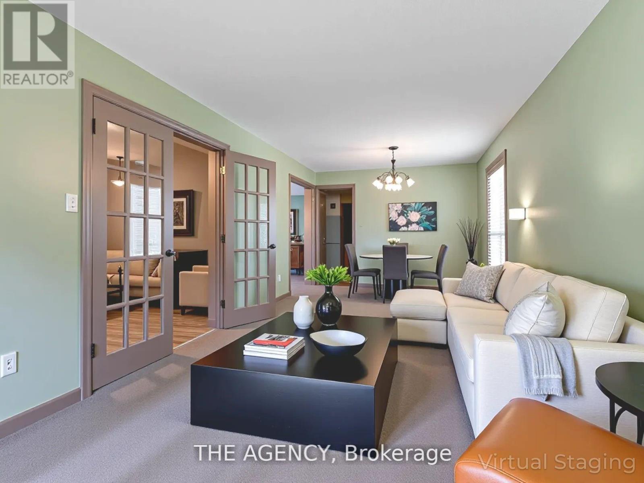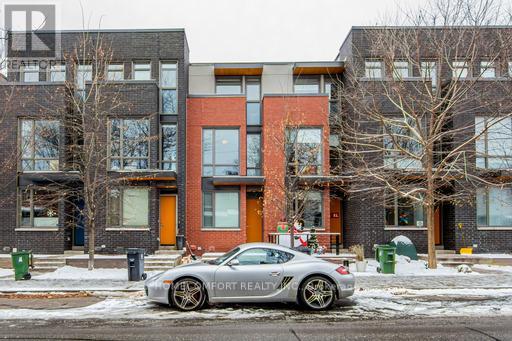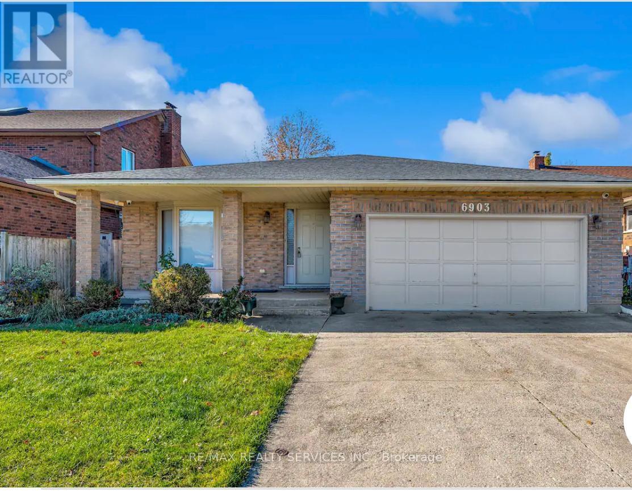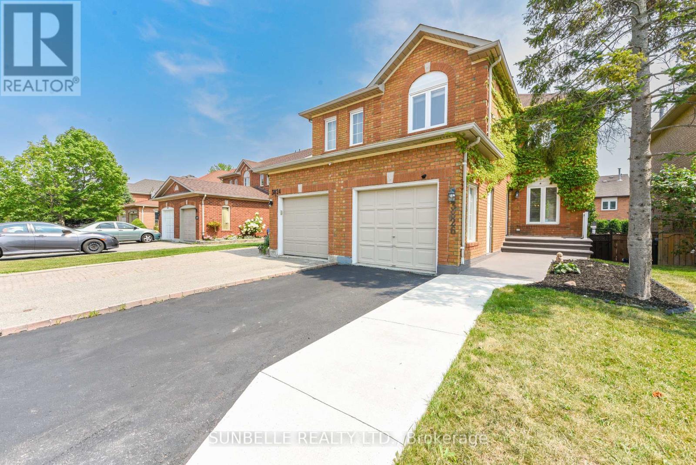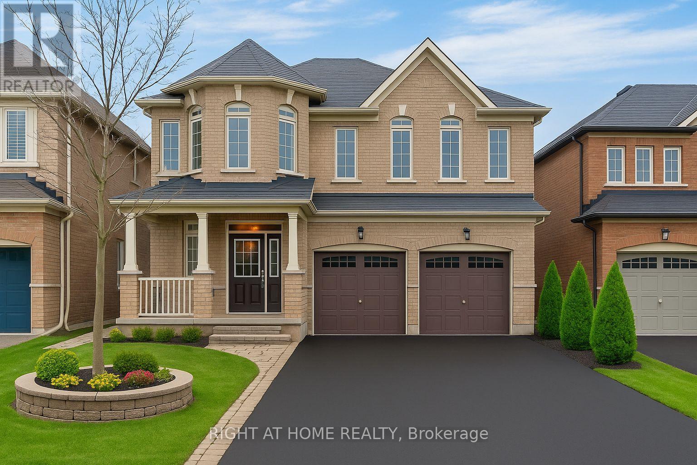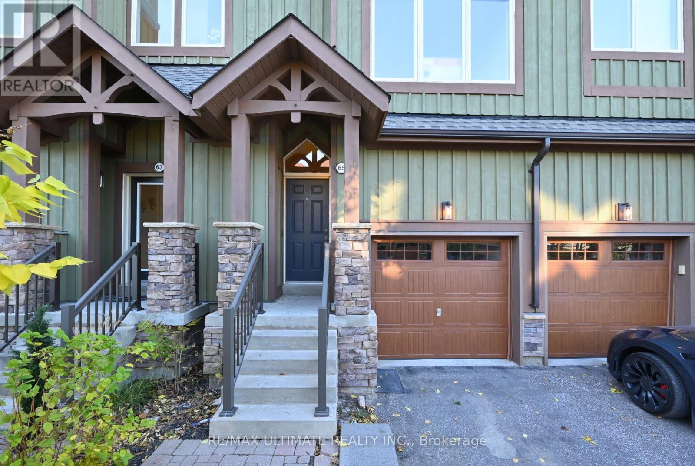Team Finora | Dan Kate and Jodie Finora | Niagara's Top Realtors | ReMax Niagara Realty Ltd.
Listings
1039 Cook Drive
Midland, Ontario
Shows beautifully. Open concept main floor that is light and airy. A 2pc bath for your convenience. Exits to the garage and the yard. Second floor boasts, Primary bedroom which has a huge walk through closet and vinyl laminate floor. No carpeting in house. 2 other bedrooms are good sized. 2nd floor completed with a Full bath. Fully fenced back yard with deck and BBQ stand. Loads of gardens make it an enjoyable place to relax. Situated in a quiet neighbourhood with great neighbours. (id:61215)
77 Diamond Jubilee Drive
Markham, Ontario
Stunning Newly Renovated Detached Home in Markhams Sought-After Community! This spacious, Beautifully updated home features 4+1 large sun-filled bedrooms, a double garage, and approximately 3,000 sq. ft. of elegantly finished living space. he thoughtfully designed layout includes a loft on the third floor and a main-floor office that can be easily converted into a 5th bedroom newly painted interiors, and hardwood flooring throughout. The main level boasts 9' ceilings, espresso-stained hardwood, and pot lights on every floor. The gourmet kitchen is equipped with stainless steel appliances, center island, quartz countertops, upgraded cabinetry, and convenient pots & pans drawers, flowing seamlessly into a spacious family room. A skylight above the third-floor ceiling brings in abundant natural light. Parking for 4 cars. Step Away From All Essential Amenities Including Highly Rated School, Parks, Baseball/Pickle-Ball Courts, Enclosed Dog Park, Nature Cycling Trail, Community Centre, Library, Hospital & Public Transit, Hwy. (id:61215)
90 Meighen Avenue
Toronto, Ontario
Welcome to this charming fully detached, classic bungalow offering 2+1 bedrooms and a layout that blends classic comfort with modern updates. Recently renovated with new floors, fresh paint, a stylish bathroom, and a beautiful kitchen, this home is truly move-in ready.Step outside to a spacious, fenced backyard: a private retreat ideal for kids, pets, and entertaining. The long private drive provides ample parking, while the self-contained in-law suite offers excellent flexibility, whether for extended family, guests, or as a potential mortgage helper. Located in a quiet, family-friendly pocket, you'll enjoy unbeatable convenience. Transit is at your doorstep with a 24-hour bus to the subway just a short walk away. Nearby Taylor Creek Park offers miles of paved trails for jogging, biking, and dog walking, with easy access to The Beach for boardwalk strolls. Shopping is close at hand too: head to the Shops of the Danforth for local charm or north to Eglinton for big-box convenience including Costco.This home is an excellent fit for first-time buyers, down sizers, or investors seeking a turnkey property in a desirable location. **OPEN HOUSE SUN NOV 2, 2:00-4:00PM** (id:61215)
2911 - 30 Harrison Garden Boulevard
Toronto, Ontario
Location With a View! This bright and spacious 1 Bedroom + Den condo is perfectly situated at Yonge & Sheppard, just steps from the subway, Highway 401, restaurants, shopping, and all the city amenities you could ask for. Enjoy a modern, open-concept layout with stainless steel appliances, unobstructed views, and a versatile den with walk-out to a private balcony. Located in a well-managed building, youll have access to 24-hour concierge service, fitness centre, pool, and other first-class amenities. An ideal home for professionals, couples, or anyone looking for convenience and style in the heart of North York. (id:61215)
303 - 211 Randolph Road
Toronto, Ontario
Beautifully bright unit with abundant natural light all day long located in the heart of south Leaside, it's incredible location will allow you to experience the best of both worlds and very good investment options. A wonderful family friendly neighbourhood and at the same time, easy access to downtown. Huge 674 sqf one bedroom condo with One large parking space(fits pick up truck ) and one locker, ( all furniture included in the price). You're steps To TTC, the Future LRT, Shopping, Grocery stores, highly coveted Bessborough Elementary School and Leaside High School, Trace Manes Community Centre, Parks, tennis courts and minutes to Sunnybrook Hospital and Holland Bloorview. The building has a wonderful sense of community and amenities, including a gym and party room. Don't miss this incredible opportunity. (id:61215)
5548 Hodgson Avenue
Niagara Falls, Ontario
Welcome to this charming solid approx. 1200 sq ft. brick bungalow on a rare 70 x 265 ft. lot. Located in one of the areas most desirable neighborhoods, this home is surrounded by mature trees and natural privacy, creating a peaceful retreat right in the city. The home features 3 bedrooms, 2 bathrooms, and a cozy wood-burning fireplace that adds warmth and character. A separate side entrance provides excellent potential for an in-law suite or income-generating unit. The property's impressive size offers exciting possibilities whether you choose to add additional living quarters in the backyard, build a garden suite, or explore severance opportunities (buyer to verify with local municipality).This is a rare opportunity to own a solid bungalow with incredible potential in a prime location. Perfect for those who want to move in and enjoy, renovate to taste, or invest in future development possibilities. (id:61215)
106 Spruceside Crescent
Pelham, Ontario
A bathroom on each level, a huge driveway with parking for up to 8 vehicles plus side parking for a trailer or boat, vaulted ceilings with skylights, a double garage, main floor laundry and a spacious lot in one of Fonthills most desirable neighbourhoods, this home truly has it all! Welcome to Your Forever Home in the Heart of Fonthill! This stunning 2-storey offers over 1,750 sq. ft. of finished living space from top to bottom, blending character, comfort, and convenience.Step inside to a bright, open living room and kitchen combo with vaulted ceilings, two skylights, and a cozy fireplace. Patio doors lead to a private backyard retreat with mature landscaping and partial fencing. The main floor also includes open living/dining areas and convenient laundry. Upstairs, enjoy two large bedrooms including a primary suite with an oversized walk-in closet that could double as a nursery or home office. The fully finished basement adds incredible versatility with two bedrooms, a full bath, rec room, cold room, and a second for an in-law suite or multi-generational living. With a bathroom on every level, abundant parking, and unmatched location within walking distance to Pelham Town Square, shops, restaurants, and the scenic Steve Bauer Trails, this home truly delivers. With the right updates over time, it will become a showpiece in one of Niagara's most sought-after communities. (id:61215)
82 Boulton Avenue
Toronto, Ontario
Gorgeous Riverdale Luxury Modern Three Levels Townhouse! Just Steps From The Vibrant Queen Street E. This Home Has It All: Grand Open Concept Throughout, Hardwood Flooring, High Ceilings, Modern Fireplace, Detached Garage, Kitchen W S/S Appliances, Undermount Sink, Island...! Large Windows Allow In Tones Of Natural Light Throughout. 3rd Floor Master Retreat With His And Her Walk-In Closets & Massive 5 Piece Ensuite Bathroom. Do Not Miss It ! (id:61215)
Unit 1 - 6903 Cumberland Court
Niagara Falls, Ontario
Looking For A Great Place To Call Home Then Welcome To 6903 Cumberland Court (Legal unit 1). Located On A Quiet Street In A Family Friendly Neighbourhood Just Minutes Away From All The Restaurants And Attractions Niagara Falls Is Known For, The units are located 2min away from the Niagara Square shopping mall, 13 min away from the waterfalls site - 4 min to the Americana Hotel and Conference Centre - 2 min away from restaurants and all major grocery and shopping stores - 3 min walk to John N Allan Park, equipped with a basketball court, a tennis court and cricket field, all in a quiet, friendly and safe neighbourhood.The units are located 2min away from the Niagara Square shopping mall, 13 min away from the waterfalls site - 4 min to the Americana Hotel and Conference Centre - 2 min away from restaurants and all major grocery and shopping stores - 3 min walk to John N Allan Park, equipped with a basketball court, a tennis court and cricket field, all in a quiet, friendly and safe neighbourhood. (id:61215)
3826 Allcroft Road
Mississauga, Ontario
Great family home in prime Mississauga Lisgar location, separate family room, Hollywood kitchen with separate breakfast area sliding door walkout to deck and yard, finished basement with 4th bedroom and 3pc bath, spacious recreation room, all basement windows above grade, 4 parking spaces including garage, private fenced backyard with huge 2 tier deck ideal for BBQ and entertaining, maintenance free backyard no grass to cut. Impressive curb appeal. (id:61215)
90 Maplebank Crescent
Whitchurch-Stouffville, Ontario
Welcome to 90 Maplebank Cres, a beautifully upgraded 6-bedroom, 5-washroom detached home offering approx. 4000 sq ft of living space with professionally finished walkout basement with separate double-door entrance.The main floor features a spacious open-concept layout with combined living/dining, a bright breakfast area, and a family room with gas fireplace and 5-panel bay window. The modern kitchen showcases granite counter tops, a large island with granite surface and upgraded light fixtures, custom granite back splash, and a deep double stainless steel sink with upgraded faucet. Stainless steel appliances include fridge, gas stove, range hood, and dishwasher. The home is painted throughout (including trims and doors), with pot lights inside and out, upgraded light fixtures, and hardwood floors throughout the second floor and main living areas. Carpet free. The stairwell and landing area are lit with pot lights and a chandelier, while the dining area features an extensive chandelier. Smart switches control lighting throughout the home for modern convenience.Upstairs, hardwood floors extend through all bedrooms and hallways. The large primary bedroom offers a walk-in closet and a spa-like en suite with Jacuzzi tub, glass shower, and his & her sinks. The second bedroom features a walk-in closet and semi-en suite. The third and fourth bedrooms have closets and share a semi-en suite.The bright walkout basement offers 2 spacious bedrooms, a 4-pc bathroom with mosaic wall, modern kitchen with stainless steel appliances, open-concept family/dining area, vinyl flooring throughout, and en suite laundry. The double-door walkout opens to a stone-paved backyard and pathway.Newly Installed modern double garage doors,custom-built shelving,fits 2 cars inside, with parking for 4 more on the no-sidewalk driveway. Located near parks, trails, top-rated schools, and Hwy 404. This beautifully maintained home is a true gem! (id:61215)
65 Joseph Trail
Collingwood, Ontario
**Tanglewood** Enjoy this spacious 1555 + 325 sq ft (approx) 4-level condo townhome, located in the heart of Southern Georgian Bay, providing easy access to the town of Collingwood for entertainment, shopping and all amenities, the Blue Mountain ridge for skiing, cycling, golfing, hiking, dining. Also nearby is access to Georgian Bay for boating (nearby Lighthouse Point Marina) and various water activities. Maintenance fee includes a private pool for resident use and all exterior maintenance and repairs. The main floor features a large living area which is good for entertaining. The eat-in kitchen offers a walkout to a balcony and a sunny west view over greenbelt and the ski hills. On the upstairs level, there are 2 spacious bedrooms and a large 4-pc bathroom, in addition, you will find a teenager bedroom or guest suite on the lower level. This is the best of Southern Georgian Bay lifestyle.**Open House Sunday Nov 2, 2-4pm ** (id:61215)

