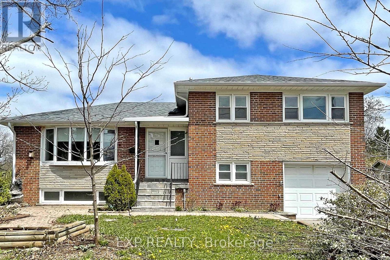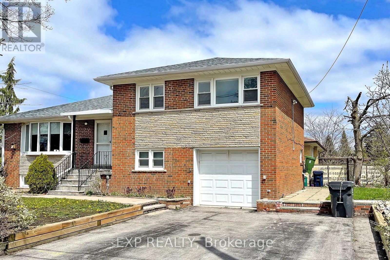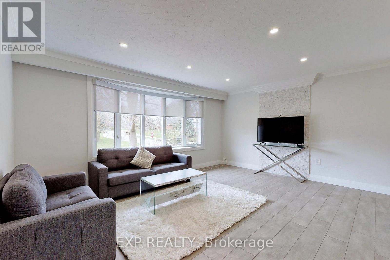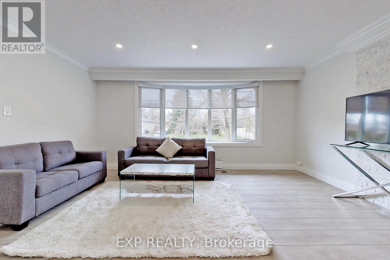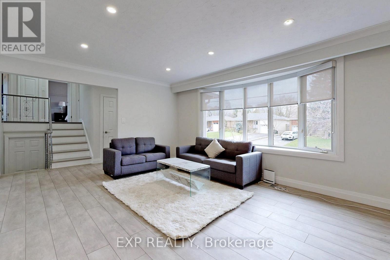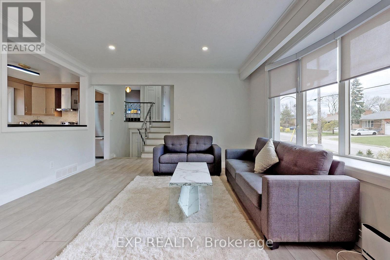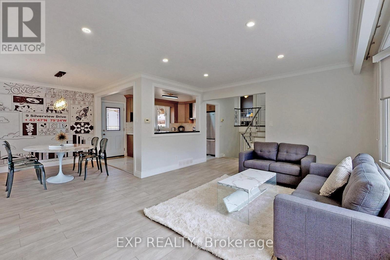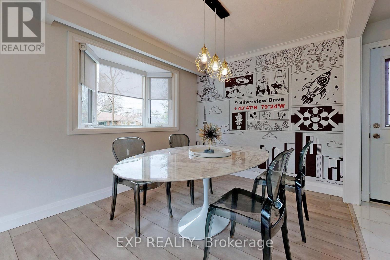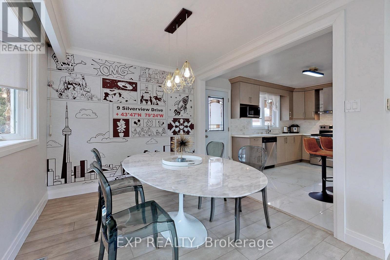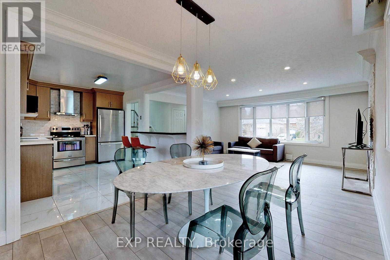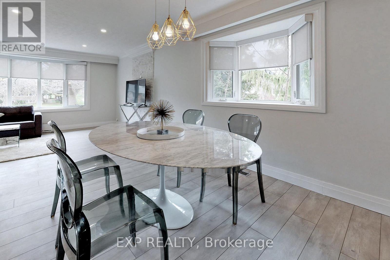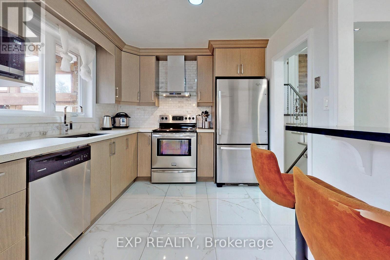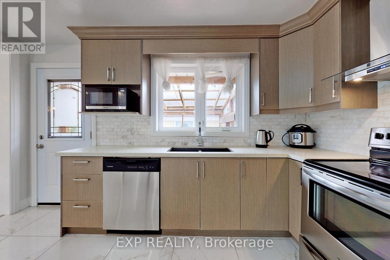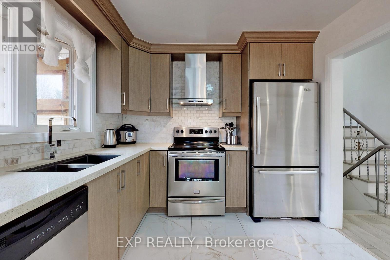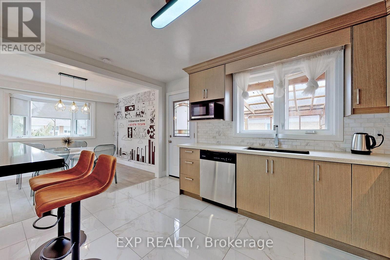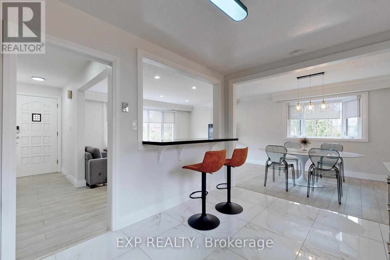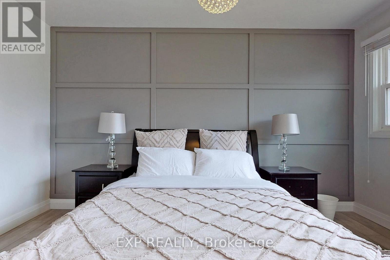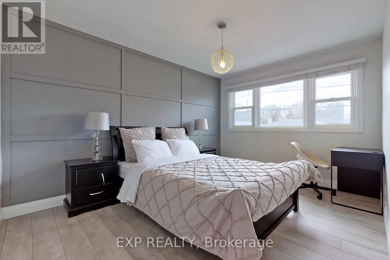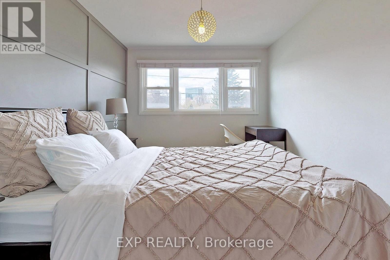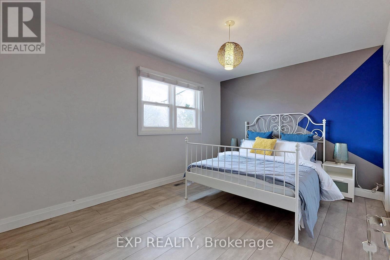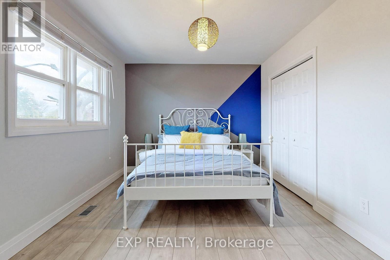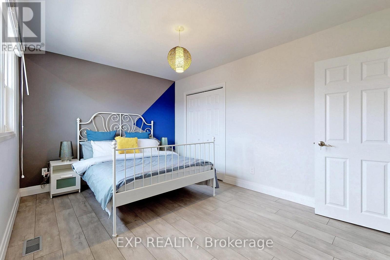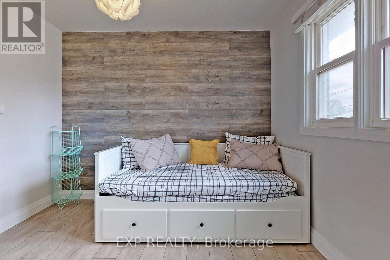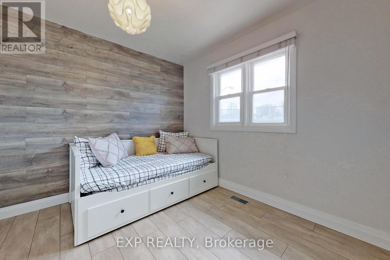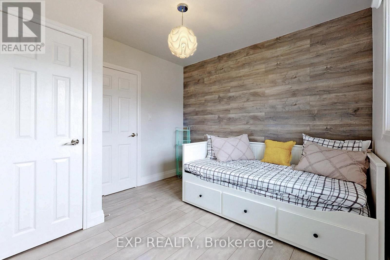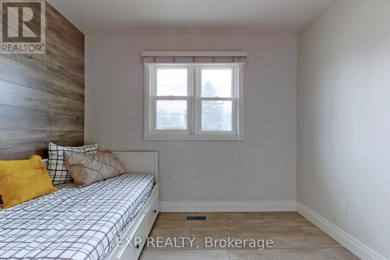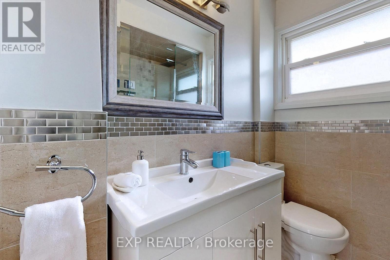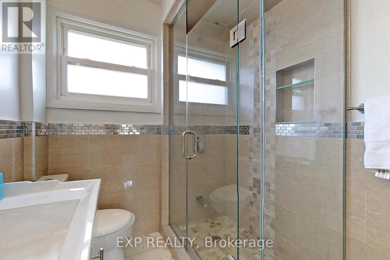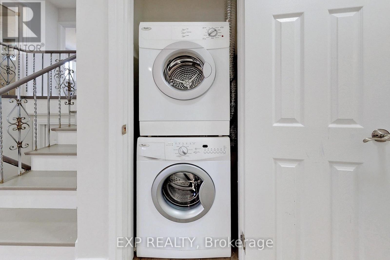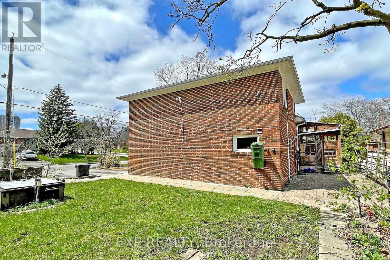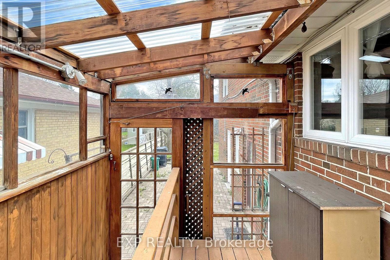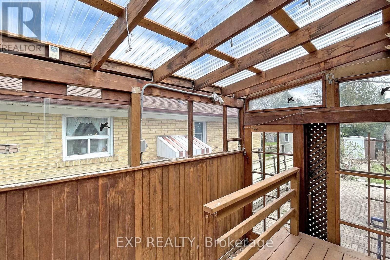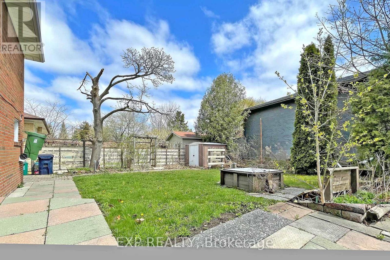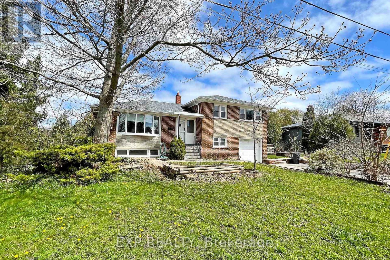3 Bedroom
1 Bathroom
700 - 1,100 ft2
Central Air Conditioning
Forced Air
$3,298 Monthly
Welcome To This Beautifully Renovated 3-Bedroom Home Nestled In A Prime North York Neighbourhood *Featuring A Bright Open-Concept Layout With Contemporary Finishes, This Home Offers A Seamless Flow From The Spacious Living Area To The Stylish Dining Space With Designer Lighting And Artistic Feature Wall *The Modern Kitchen Boasts Quartz Countertops, Custom Cabinets, Marble Backsplash, And Stainless Steel Appliances (2017) *Enjoy The Large Bay Windows That Flood The Home With Natural Light And Highlight The Elegant Flooring ThroughoutThe Updated Bathroom (2017) Adds A Fresh, Modern Touch *Set On A Generous Lot With Attached Garage And Private Driveway, This Home Combines Style And Functionality *Steps To Finch Subway, Parks, Schools, Shopping, And Easy Access To Hwy 401 & Yonge Street - A Perfect Blend Of Comfort, Convenience, And Location! (id:61215)
Property Details
|
MLS® Number
|
C12490456 |
|
Property Type
|
Single Family |
|
Community Name
|
Newtonbrook East |
|
Parking Space Total
|
3 |
Building
|
Bathroom Total
|
1 |
|
Bedrooms Above Ground
|
3 |
|
Bedrooms Total
|
3 |
|
Appliances
|
Dishwasher, Dryer, Stove, Washer, Refrigerator |
|
Basement Type
|
None |
|
Construction Style Attachment
|
Detached |
|
Construction Style Split Level
|
Backsplit |
|
Cooling Type
|
Central Air Conditioning |
|
Exterior Finish
|
Brick |
|
Flooring Type
|
Laminate, Tile |
|
Heating Fuel
|
Natural Gas |
|
Heating Type
|
Forced Air |
|
Size Interior
|
700 - 1,100 Ft2 |
|
Type
|
House |
|
Utility Water
|
Municipal Water |
Parking
Land
|
Acreage
|
No |
|
Sewer
|
Sanitary Sewer |
|
Size Depth
|
116 Ft ,9 In |
|
Size Frontage
|
65 Ft ,1 In |
|
Size Irregular
|
65.1 X 116.8 Ft ; Plan 5345 Lot 98 |
|
Size Total Text
|
65.1 X 116.8 Ft ; Plan 5345 Lot 98 |
Rooms
| Level |
Type |
Length |
Width |
Dimensions |
|
Second Level |
Primary Bedroom |
3.21 m |
4.18 m |
3.21 m x 4.18 m |
|
Second Level |
Bedroom |
4.09 m |
3.07 m |
4.09 m x 3.07 m |
|
Second Level |
Bedroom 2 |
3.05 m |
3.02 m |
3.05 m x 3.02 m |
|
Main Level |
Living Room |
3.9 m |
4.98 m |
3.9 m x 4.98 m |
|
Main Level |
Dining Room |
3.04 m |
2.73 m |
3.04 m x 2.73 m |
|
Main Level |
Kitchen |
2.91 m |
4.19 m |
2.91 m x 4.19 m |
https://www.realtor.ca/real-estate/29047925/9-silverview-drive-toronto-newtonbrook-east-newtonbrook-east

